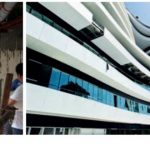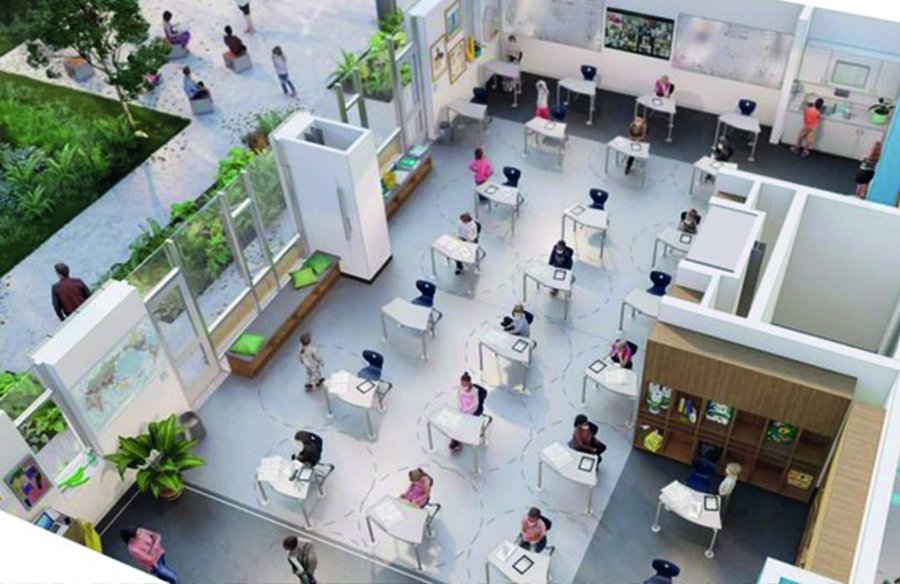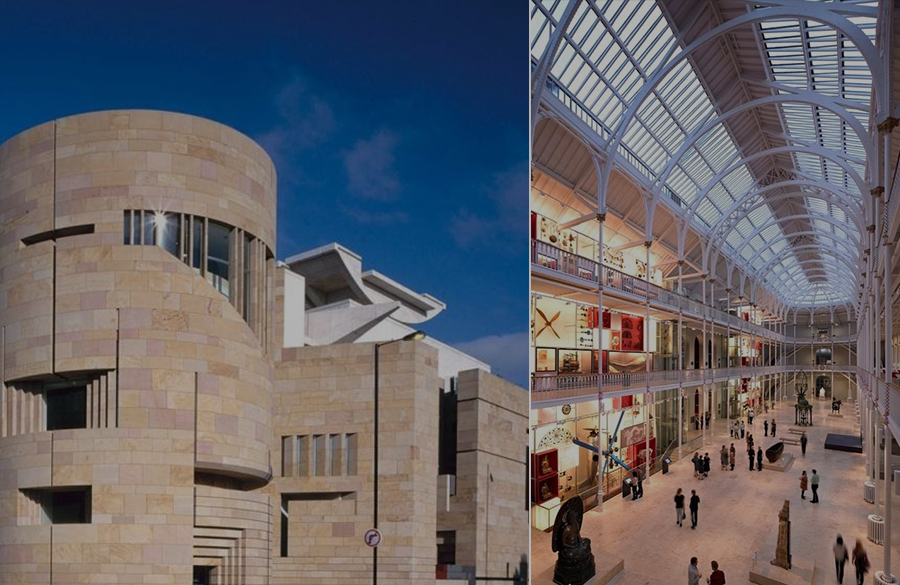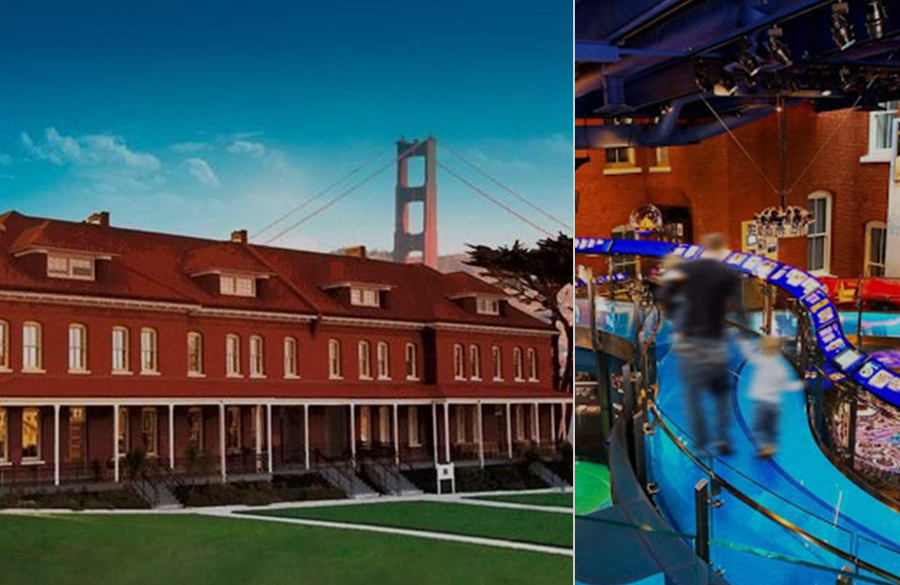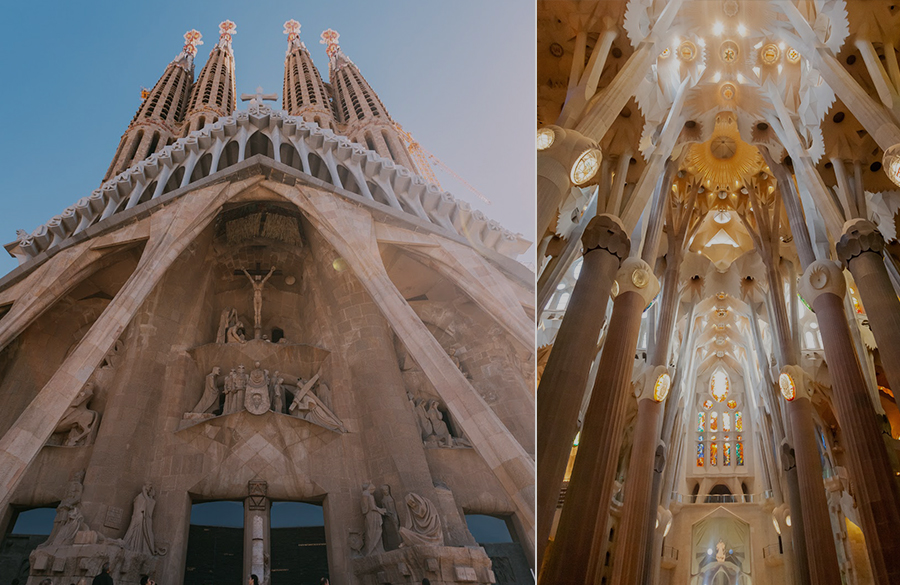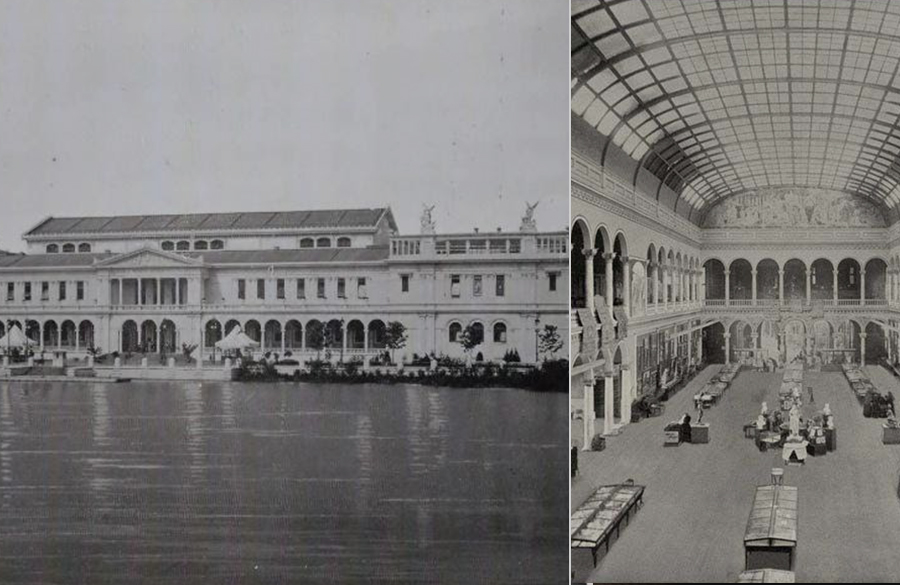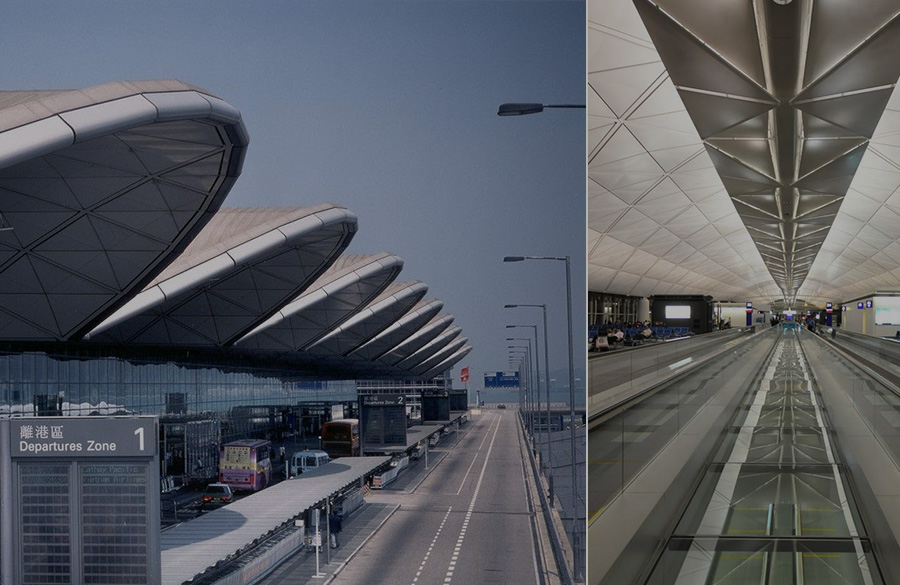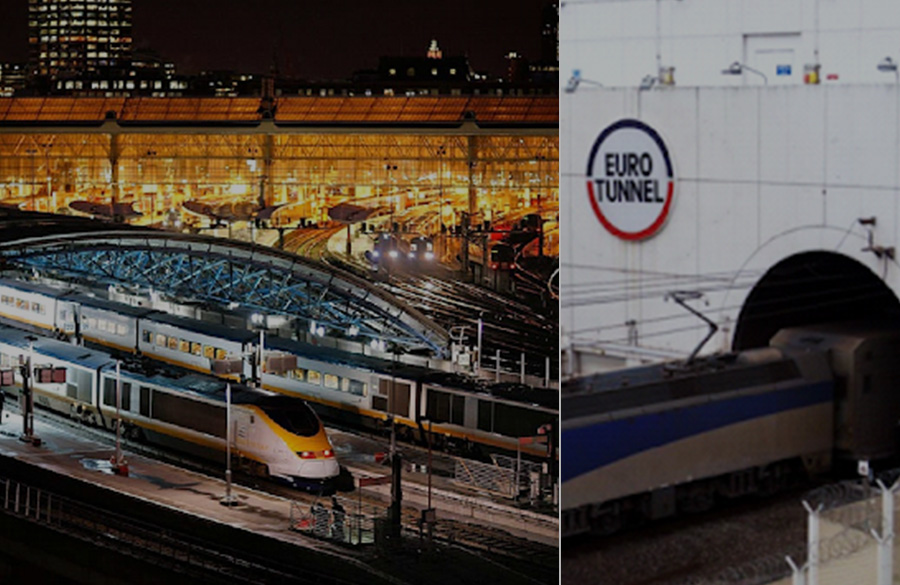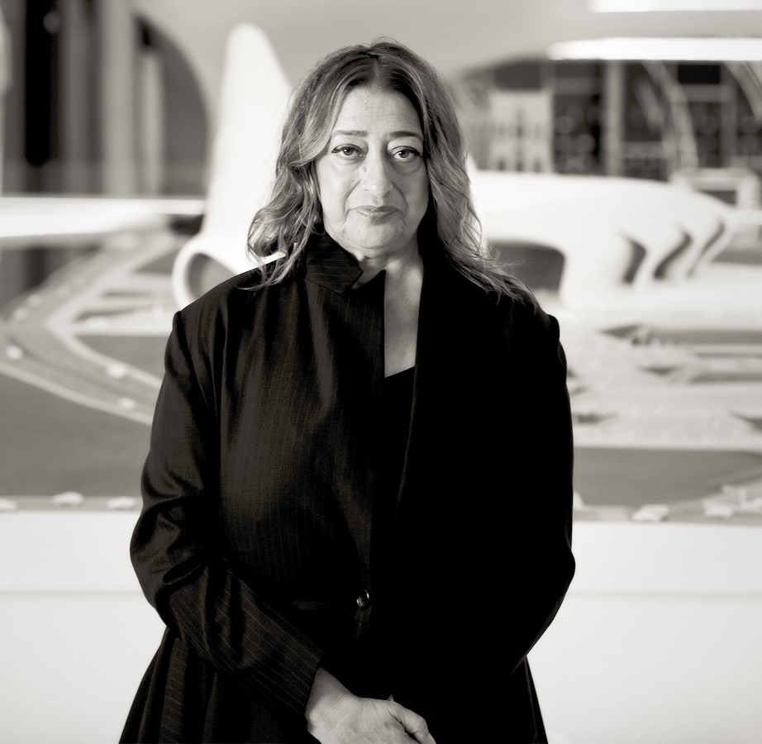
Being crowned as the Queen of Curves for her fluid, bold and dynamic buildings, Zaha Hadid was the first female British-Iraqi Architect to receive the Pritzker Architecture prize in 2004, Stirling Prize in 2010 and 2011, and was given the title of Dame by Queen Elizabeth II for her contributions to Architecture. Her projects can be found in skylines all over the world, such as the London Aquatics Centre in the United Kingdom, the MAXXI Museum in Italy, and the Heydar Aliyev Center in Azerbaijan. This article will be featuring her other iconic international work: The Beijing Galaxy SOHO in China.
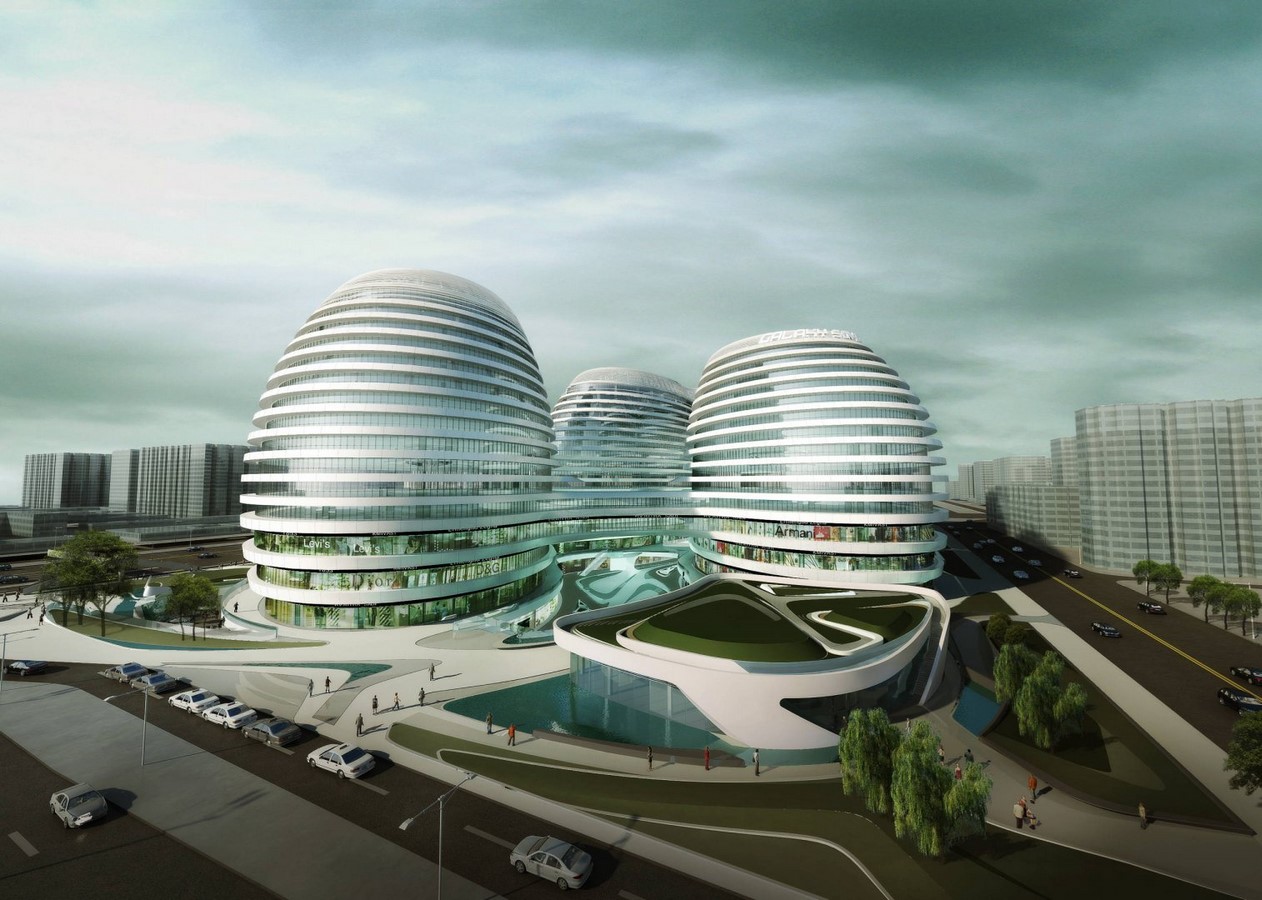
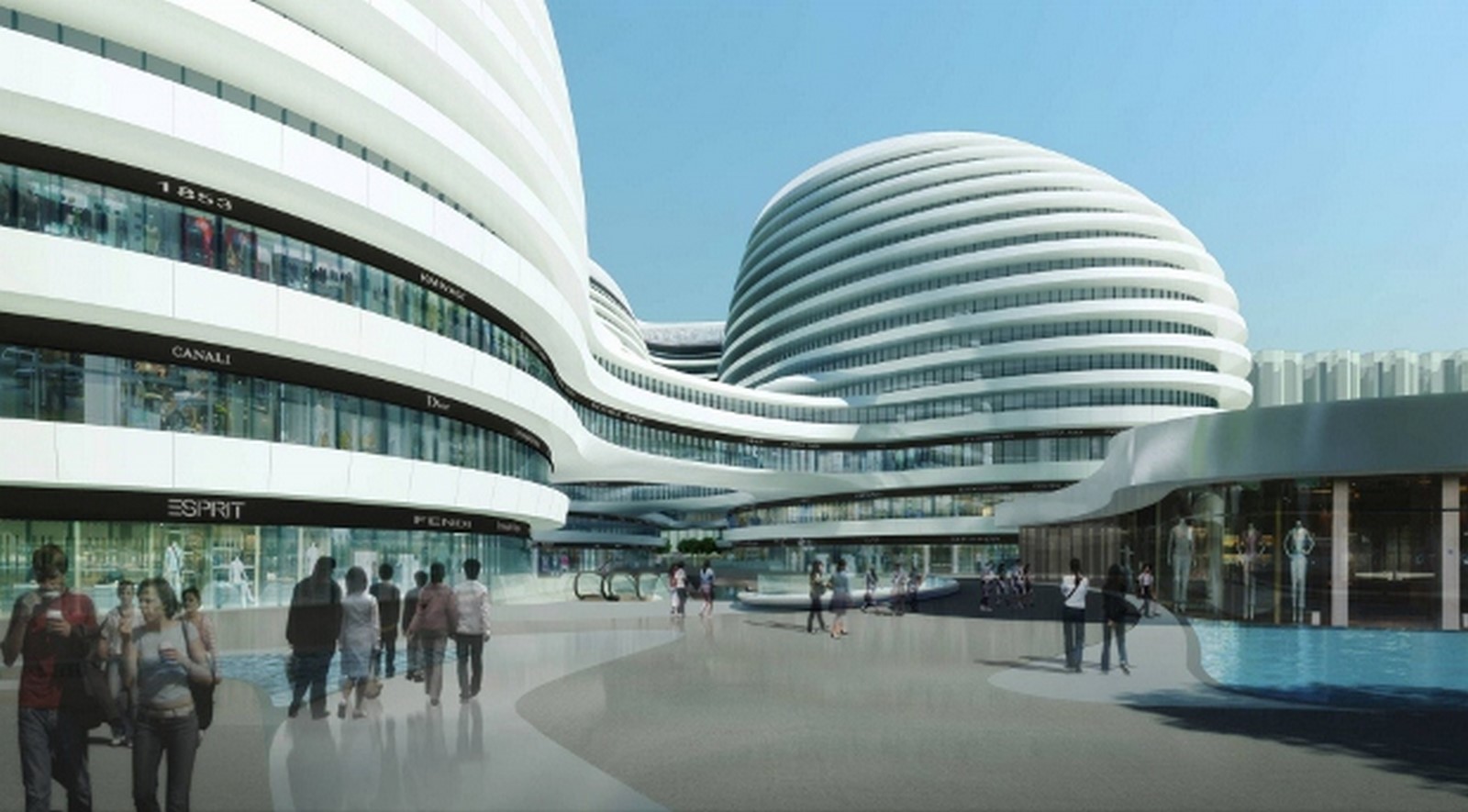
The Beijing Galaxy SOHO was designed by Zaha Hadid with Patrik Schumacher and started its construction in 2009. To become an integral part of the living city in Beijing, this urban shopping mall covers a plot area of 46,965m² and has four towers that cater for both office and retail purposes. The complex’s tallest structure has 18 floors, reaching a maximum height of 67 meters. After completing its construction in 2012, Beijing Galaxy SOHO has a total floor area of 332,857m² and is the largest shopping mall in Beijing.
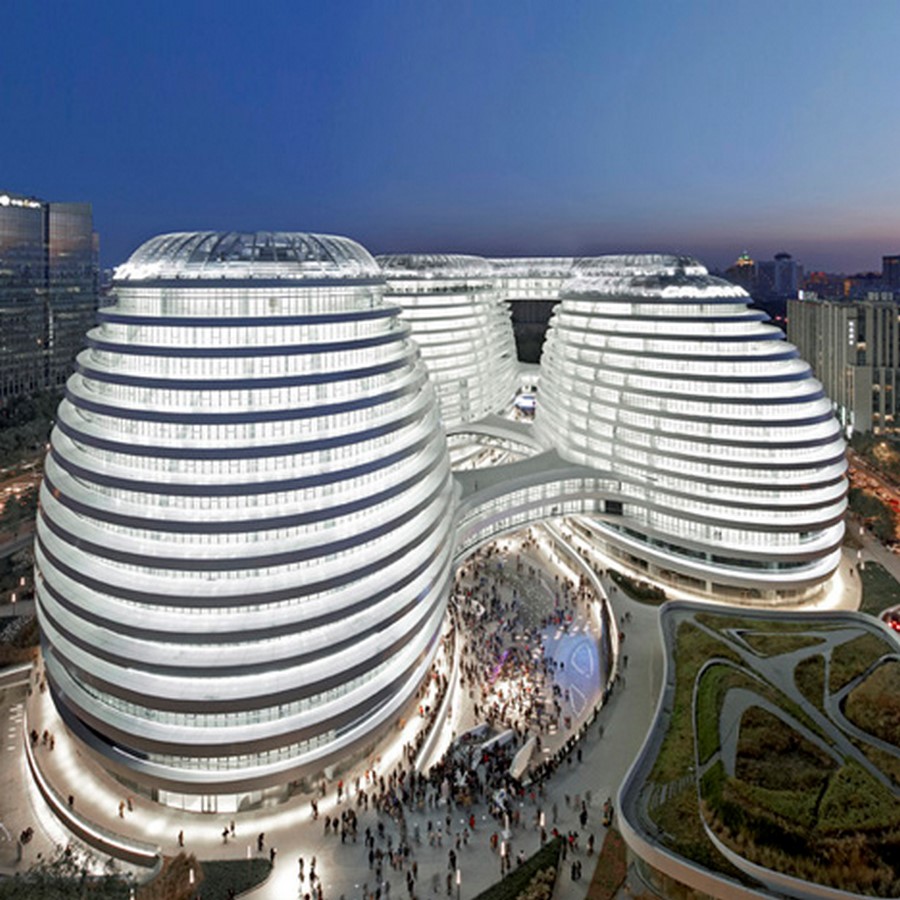
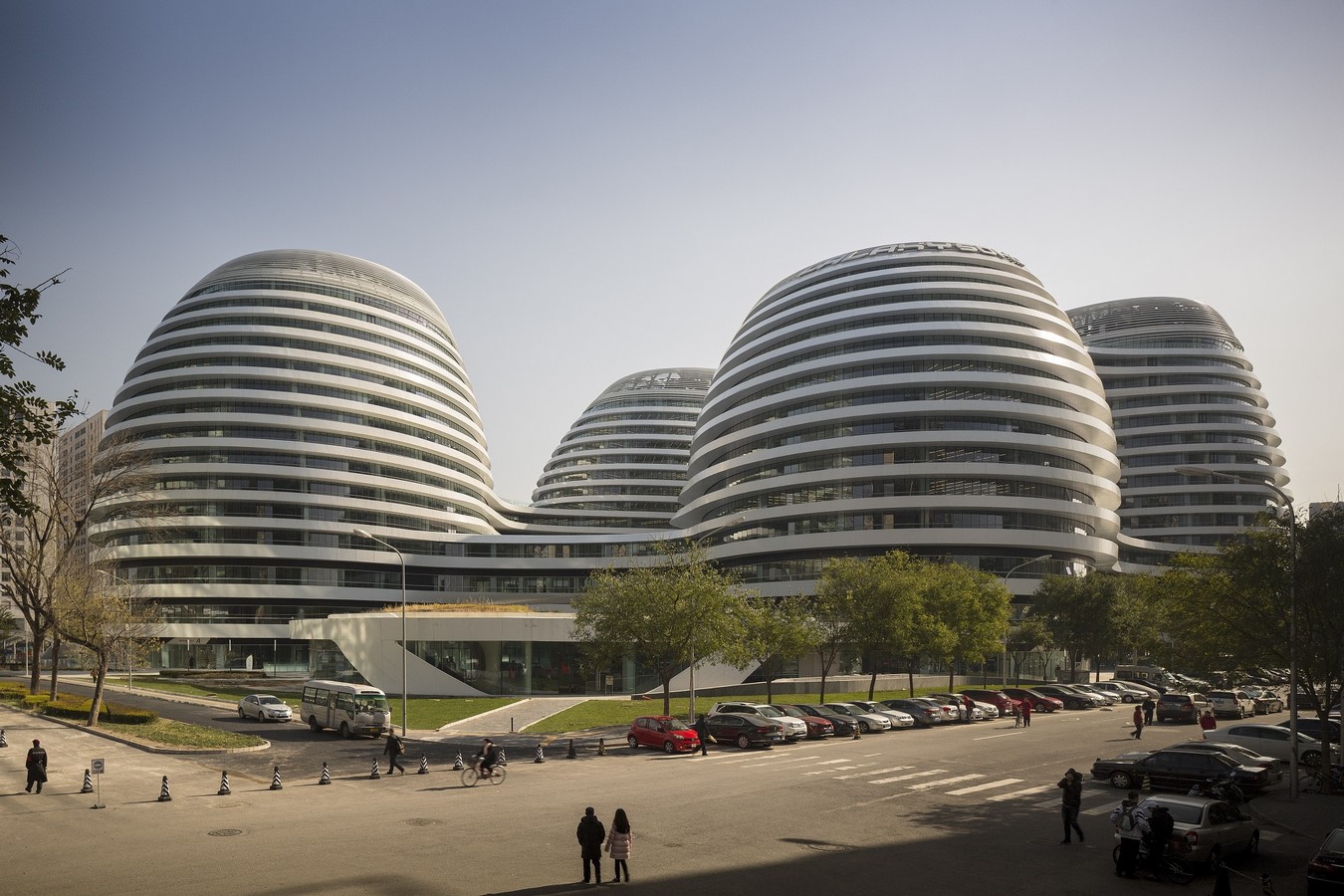
Overall Design Philosophy
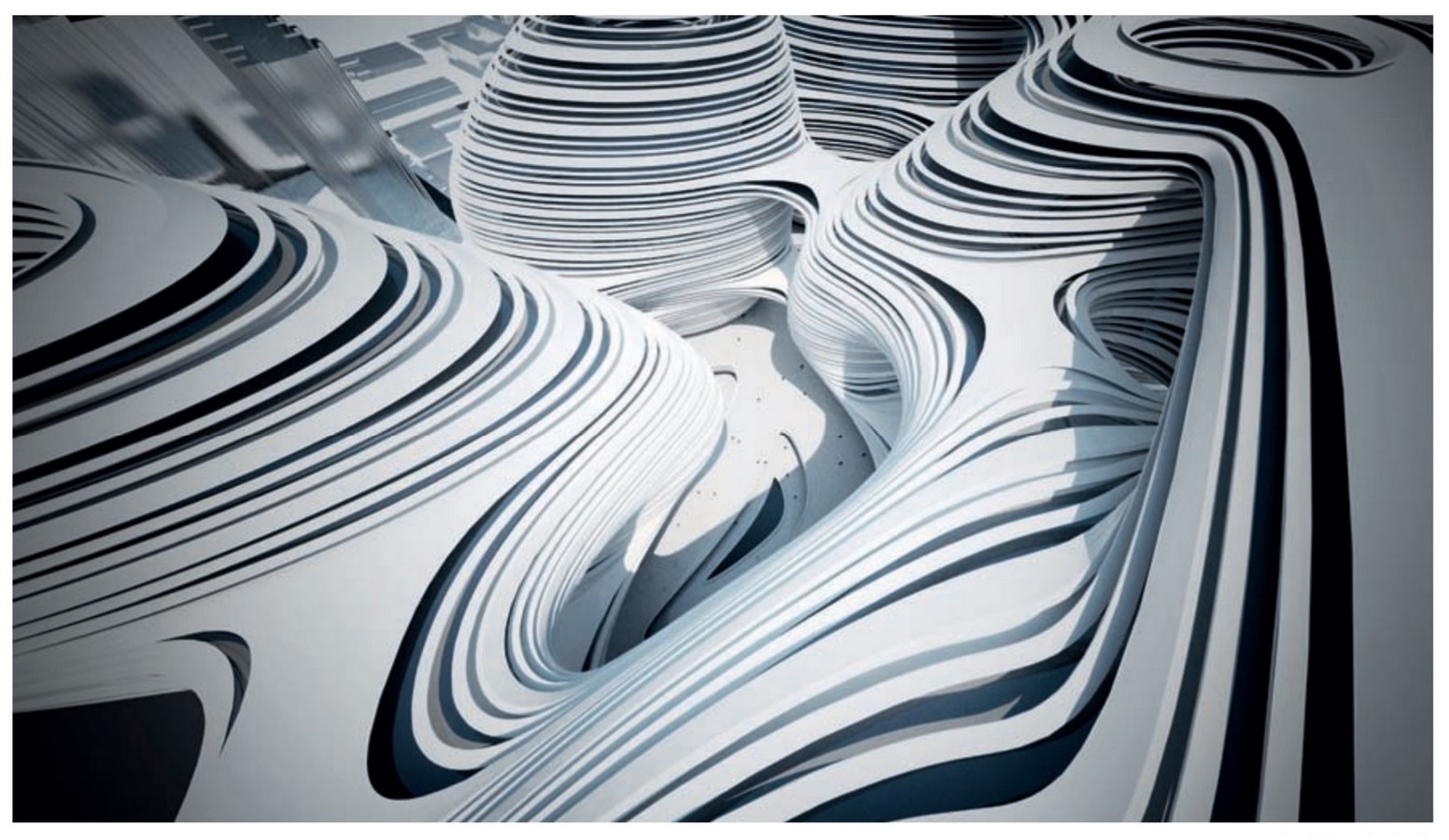
Zaha Hadid Architects (ZHA) described the Beijing Galaxy SOHO building as having four domed volumes coalesce together via bridges and platforms, thus creating a fluid and dynamic world of continuous open spaces within the complex. The extensive structure achieved the idea of “Fluidity “as its four main wings fuse seamlessly with each other by avoiding sharp corners and sudden change in space. The Royal Institute of British Architects (RIBA) also recognized the building as “demonstrating a rare generosity in a country determined to outdo the west in terms of commercialization”.
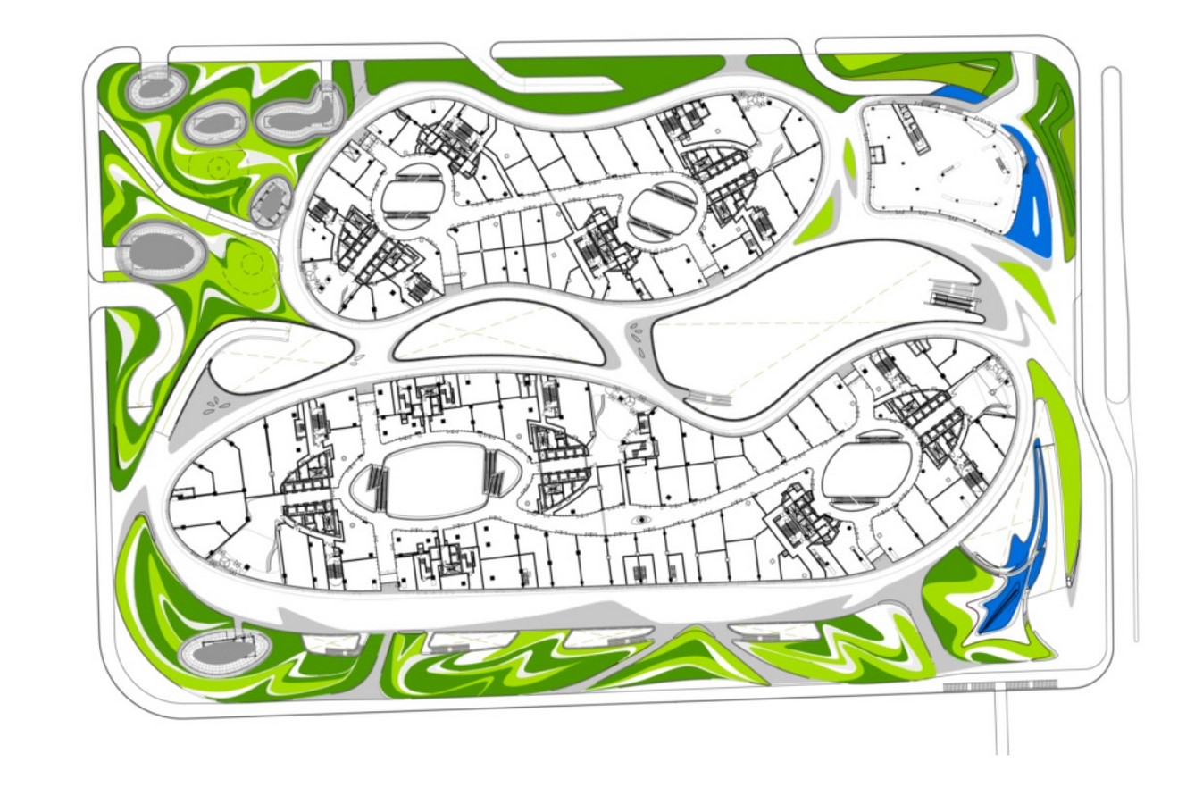
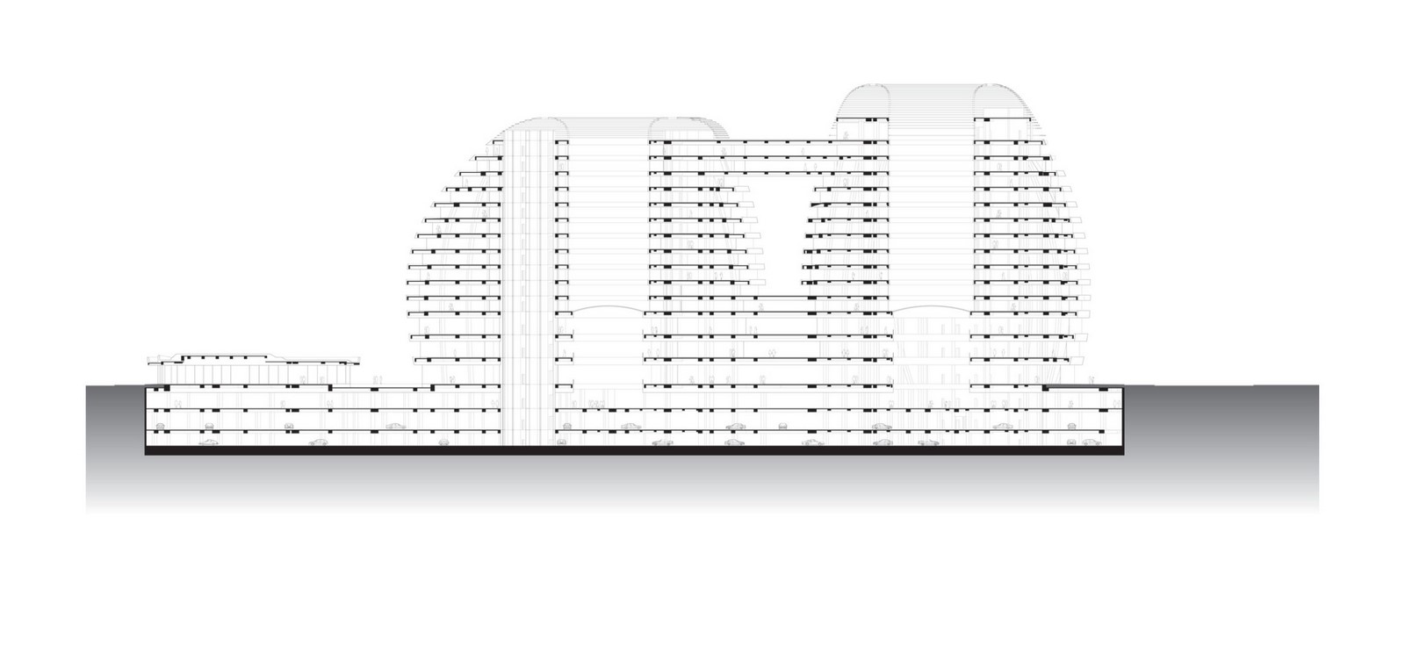
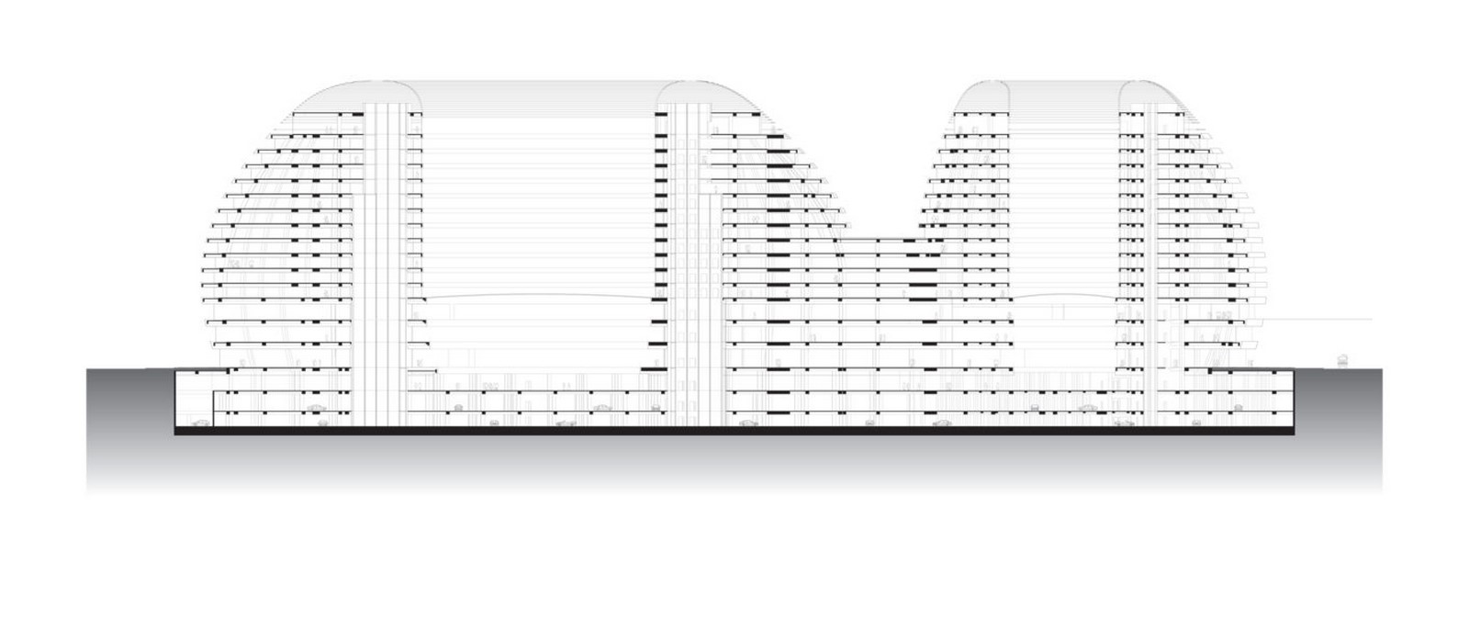
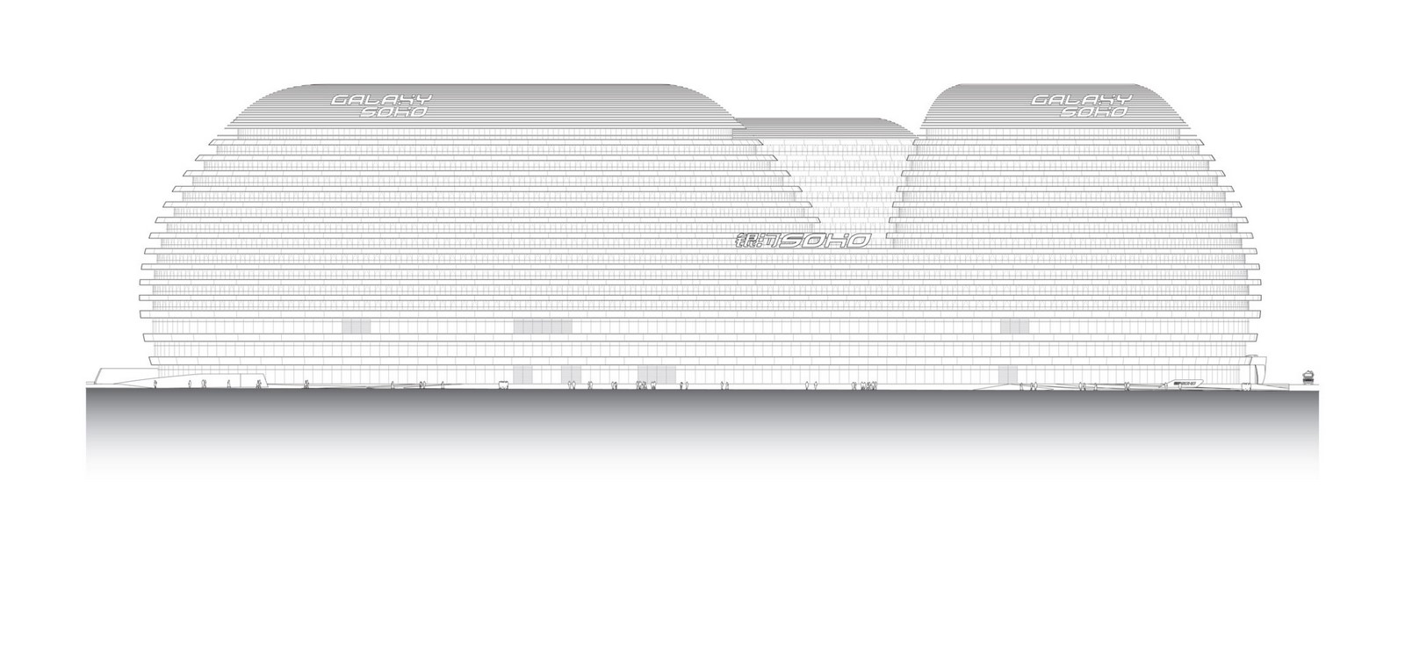
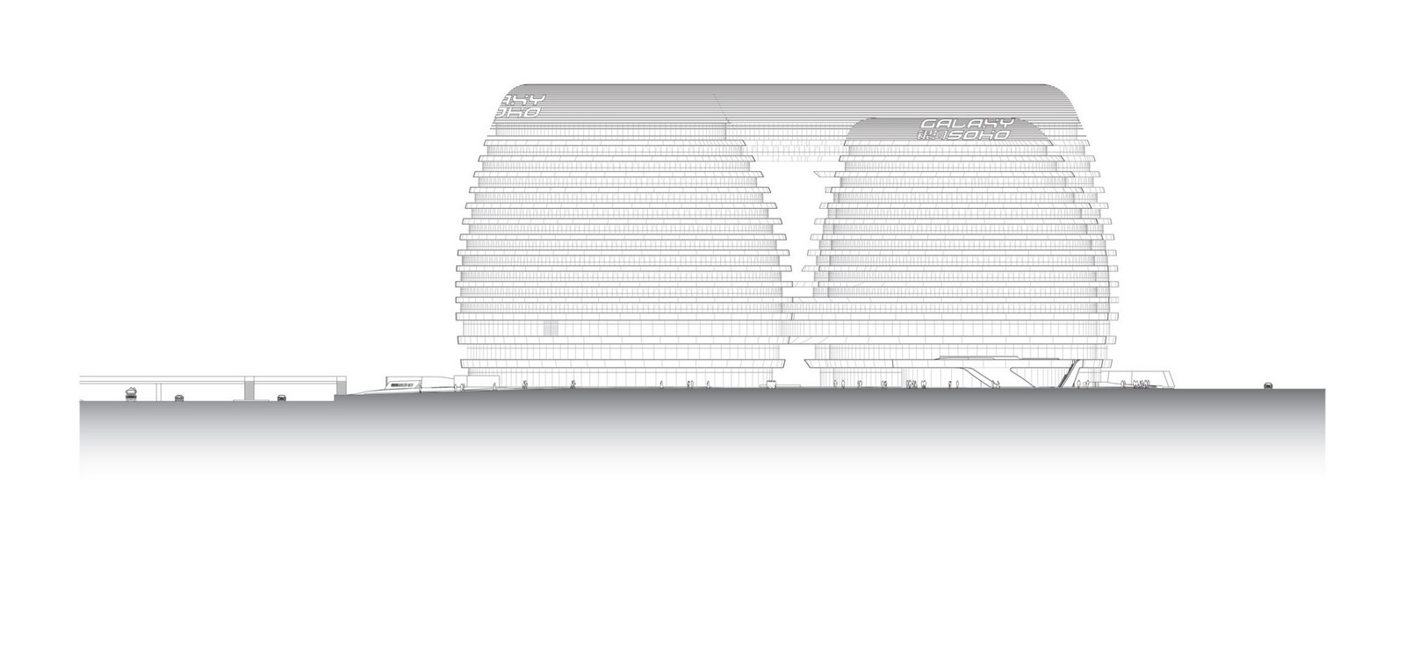
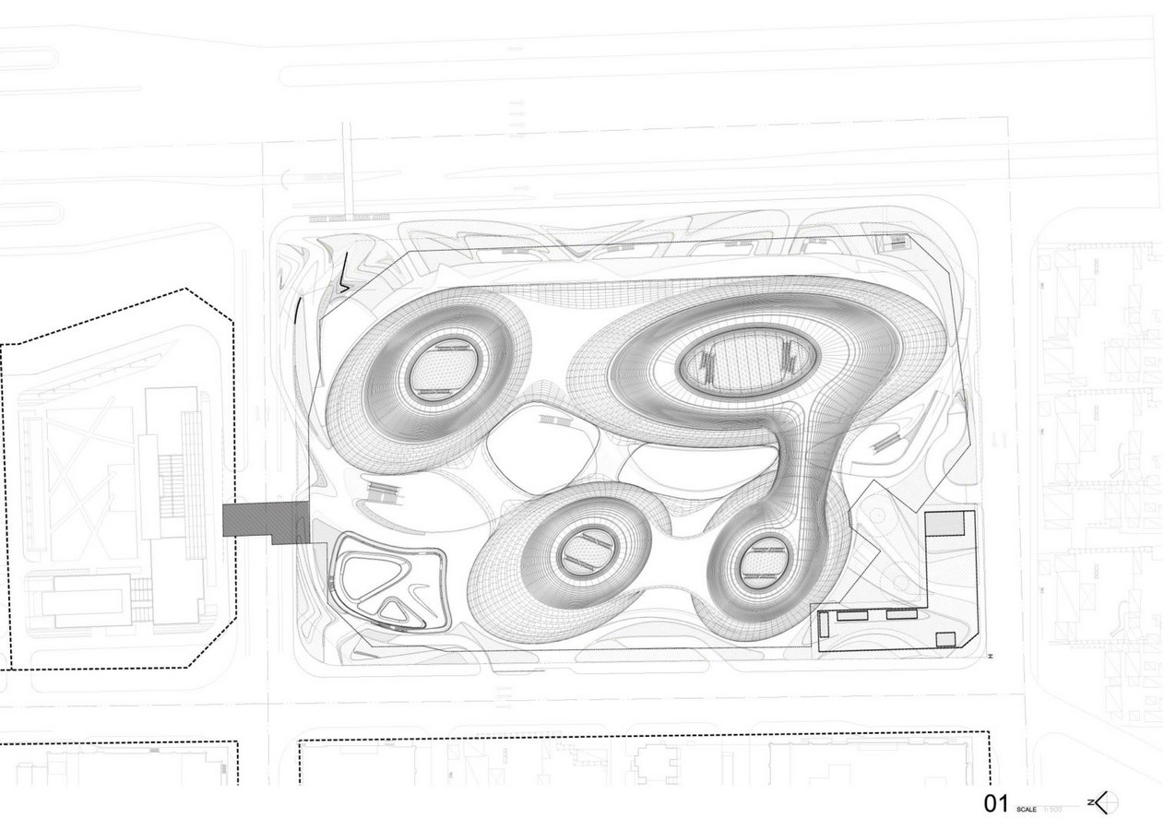
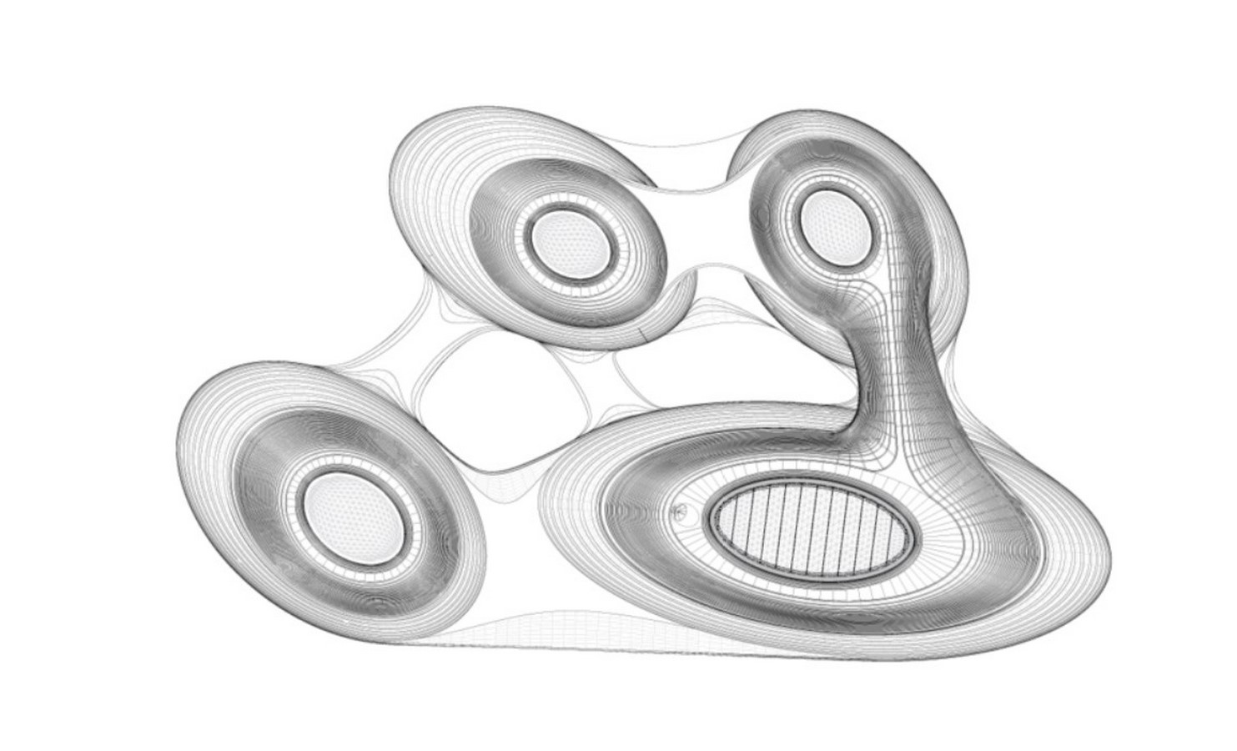
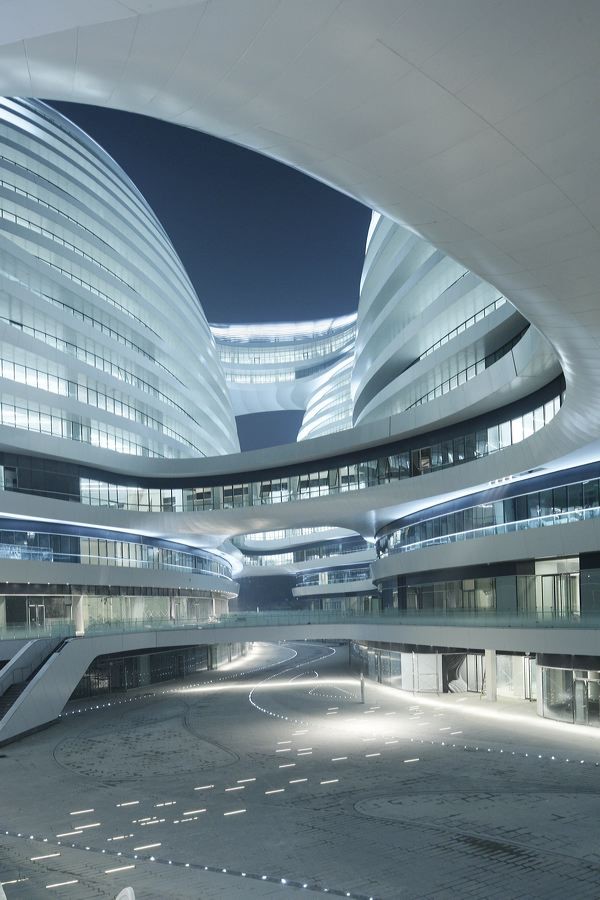
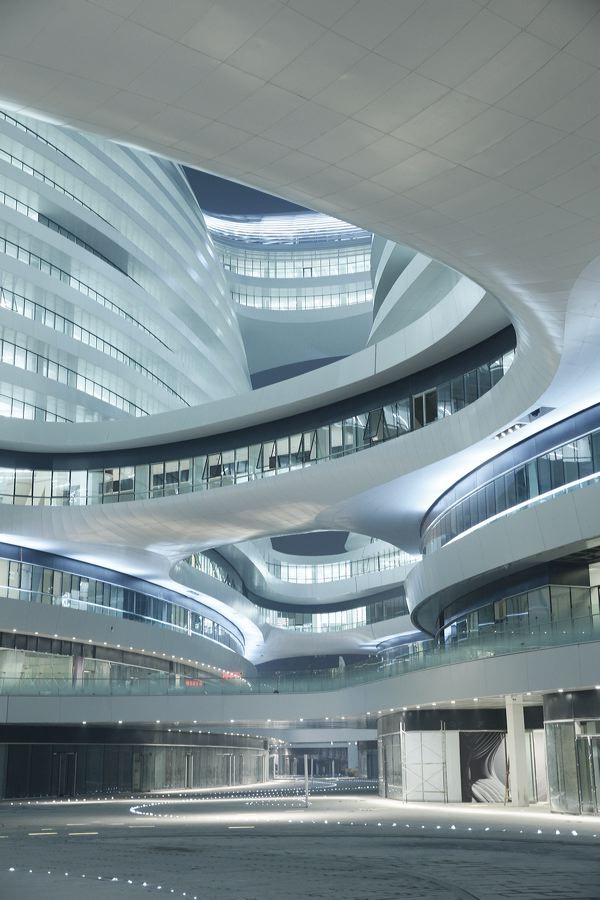
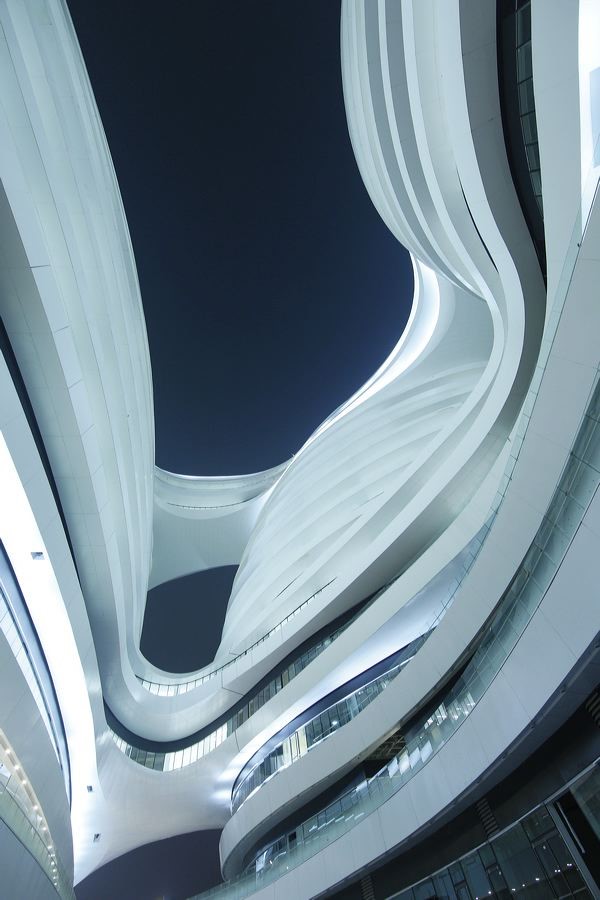
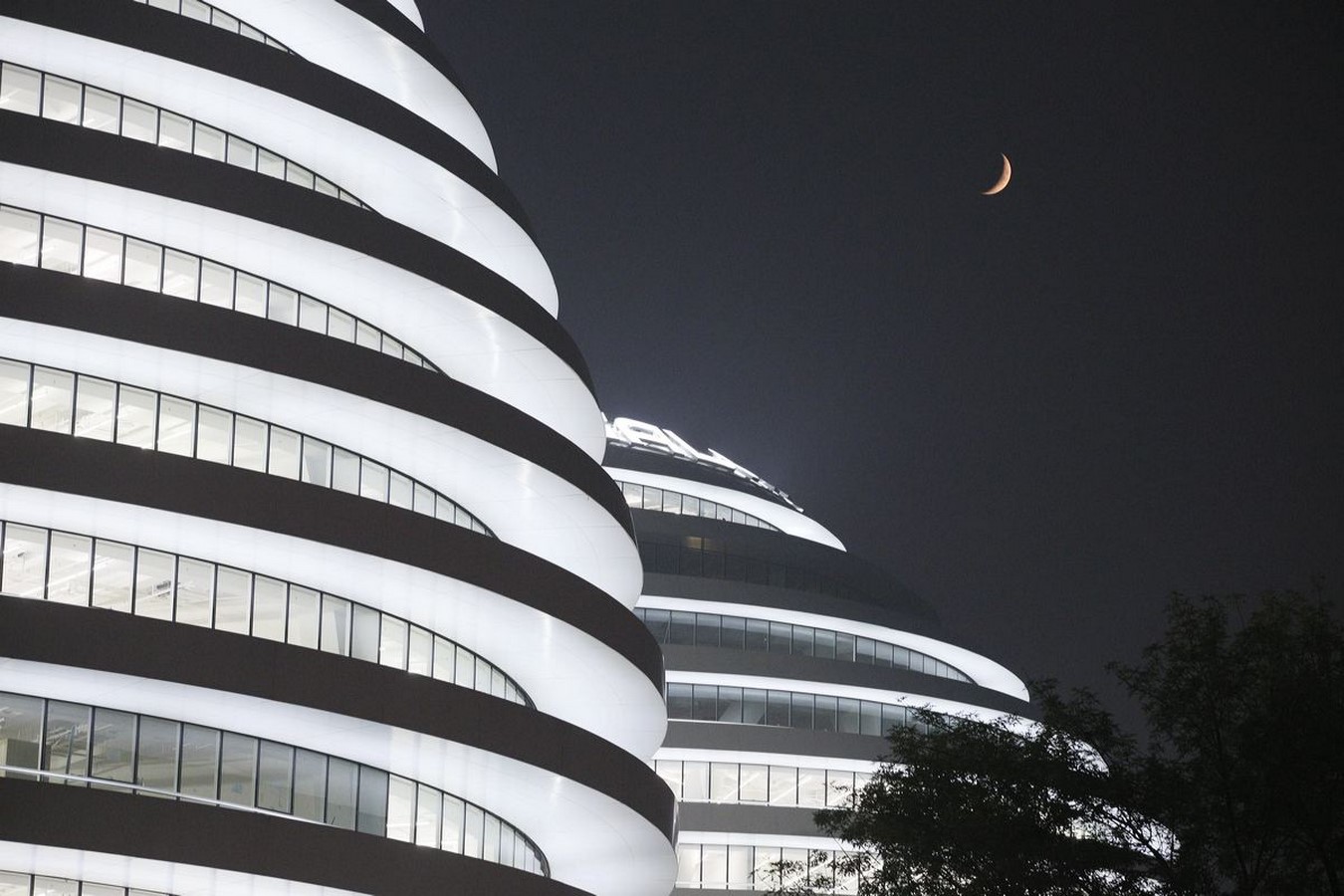
However, the Beijing Galaxy SOHO Building is considered one of the most controversial structures in China. Some critics harshly viewed the shopping complex as destruction to the local architectural urban fabric as it stood out like an eyesore. This is because the architectural style of the Galaxy SOHO building is considered postmodernism which forms an outstanding contrast with the surrounding vernacular architecture around the site in Beijing. Beijing is widely recognized for its preservation effort for its humble local architecture such as Traditional Alleyways known as Hutong and Courtyard Houses termed as Siheyuan.
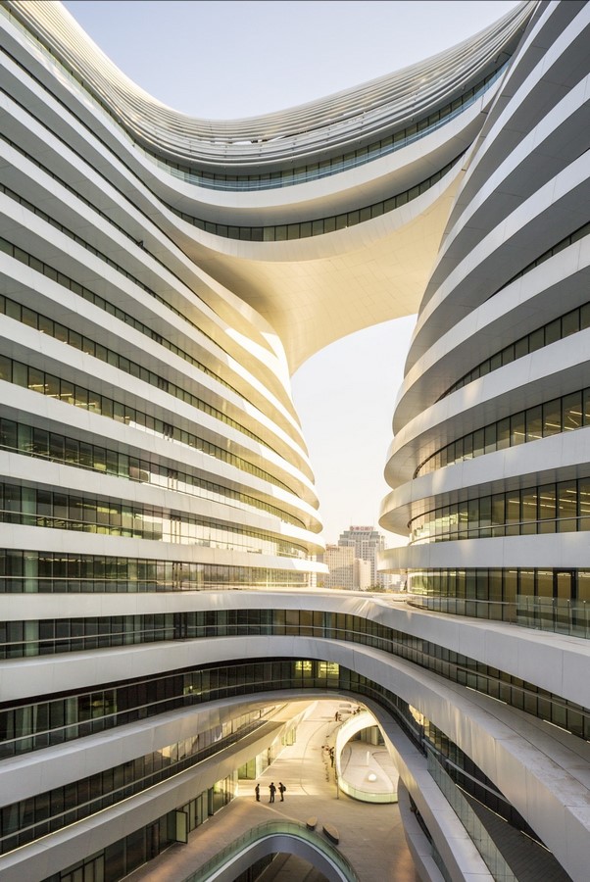
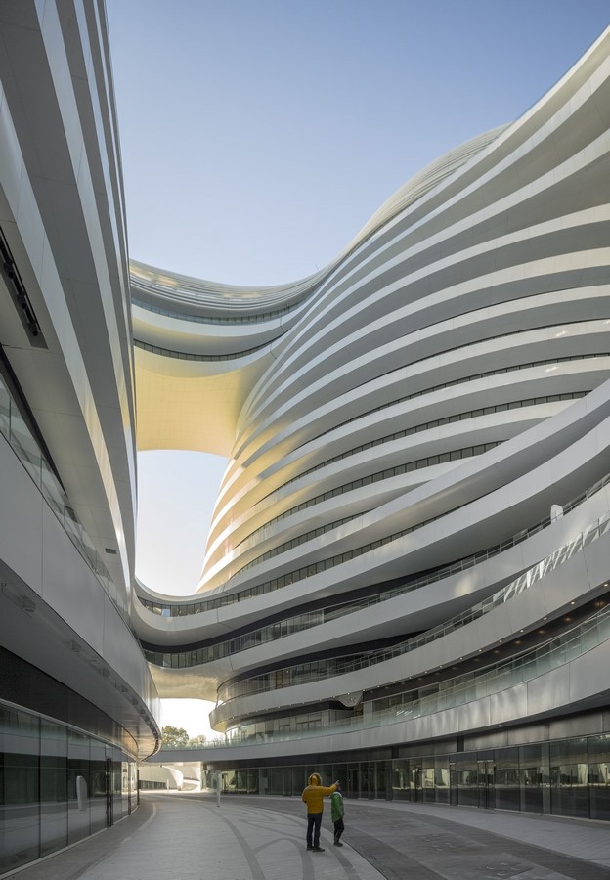
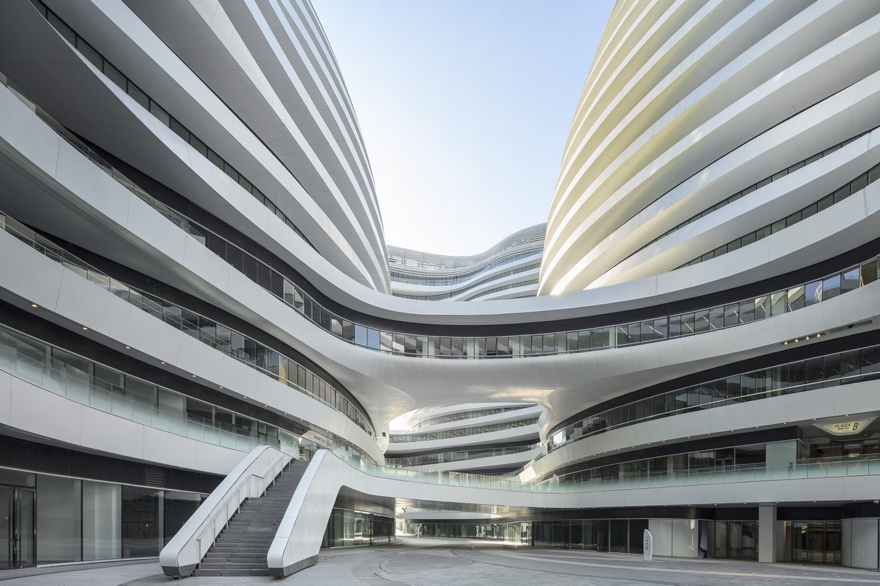
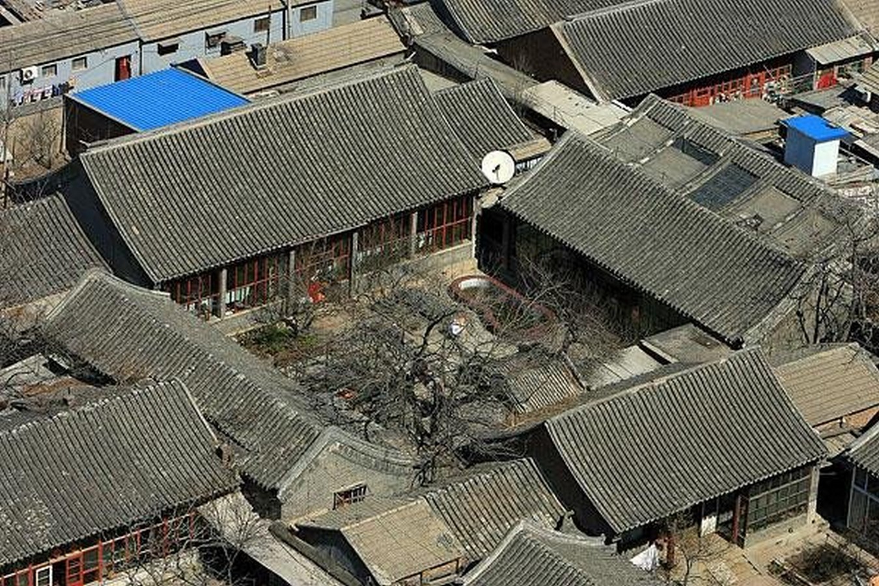
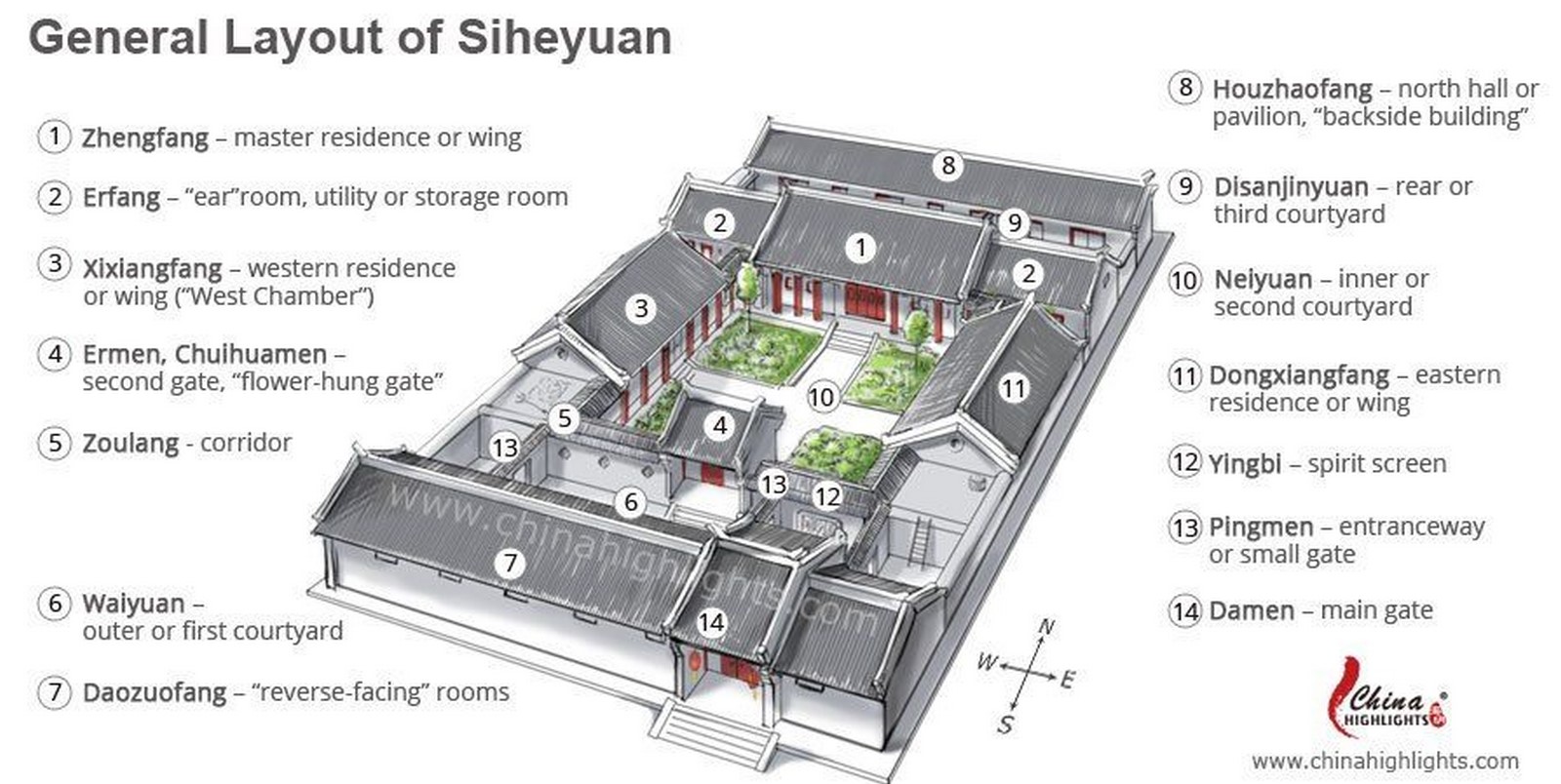
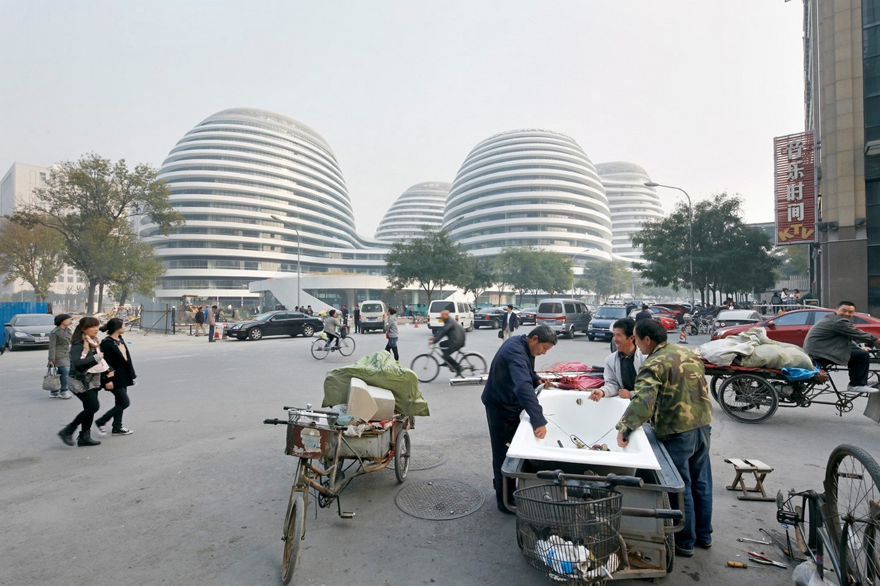
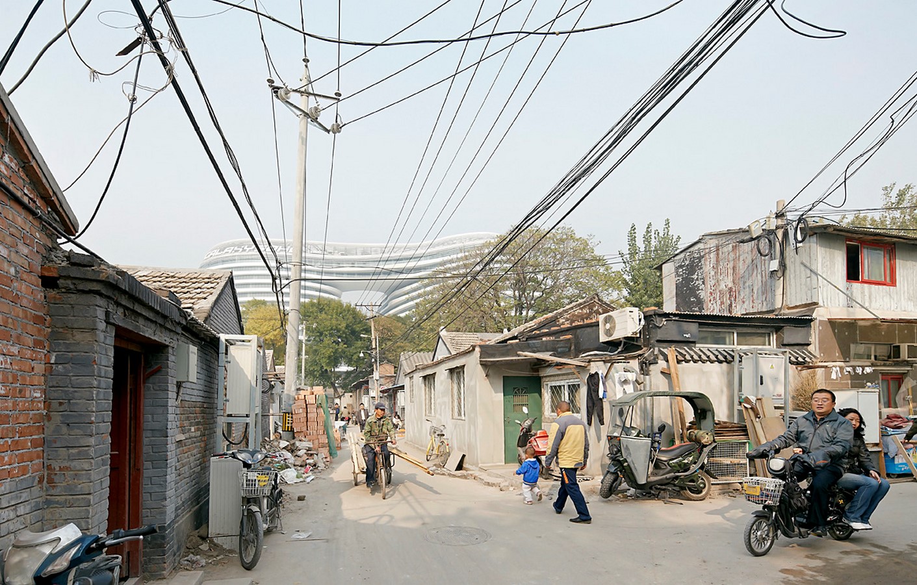
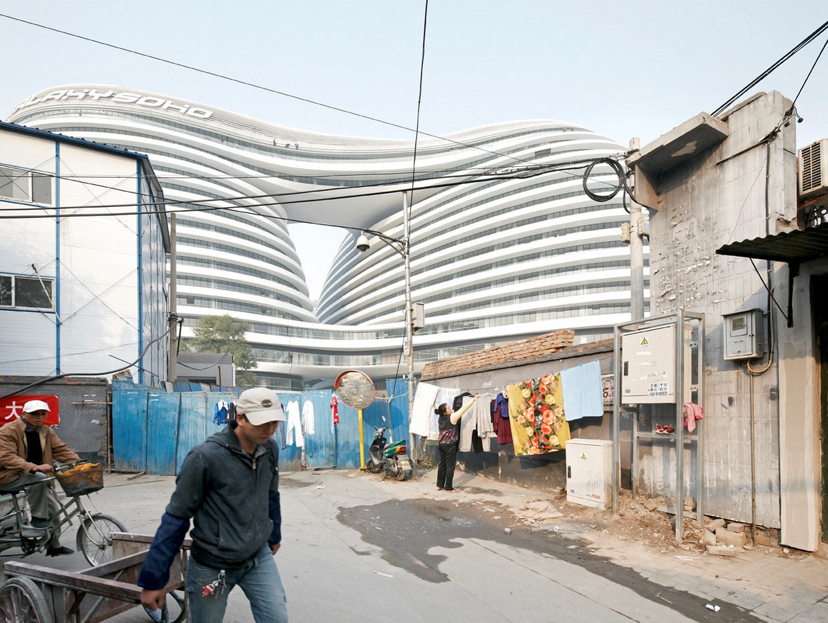
The Beijing Cultural Heritage Protection Centre felt that the addition of the new complex caused great damage to the overall appearance of the centuries-old neighborhood found in the old Beijing streetscape. Therefore, the local organization opposed RIBA’s decision to award the Beijing Galaxy SOHO project.
In response to the criticisms, ZHA explained that their design is a new interpretation of combining the present modern lifestyle of the locals and the classical features of the Siheyuan, allowing visitors to experience an immersive journey throughout the capital city of China. A Siheyuan residence is usually classified as having a central courtyard surrounded by buildings around its perimeter. Henceforth, the Beijing Galaxy SOHO mall has four connected wings that form an open-air space externally which pays homage to the public courtyards observed in Siheyuan.
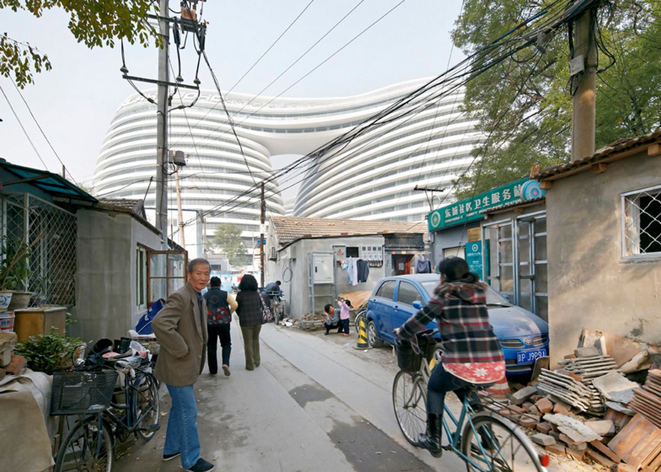
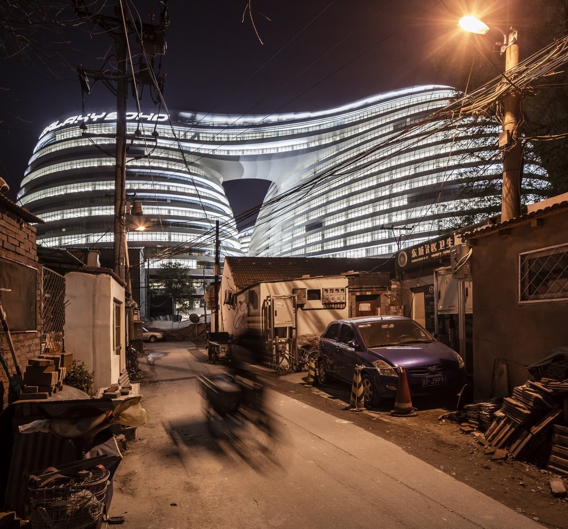
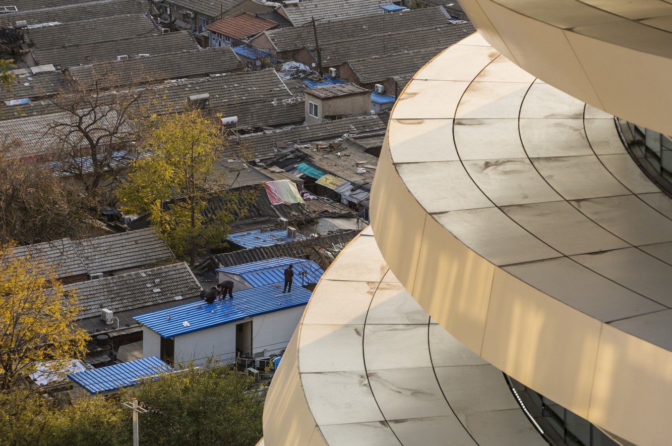
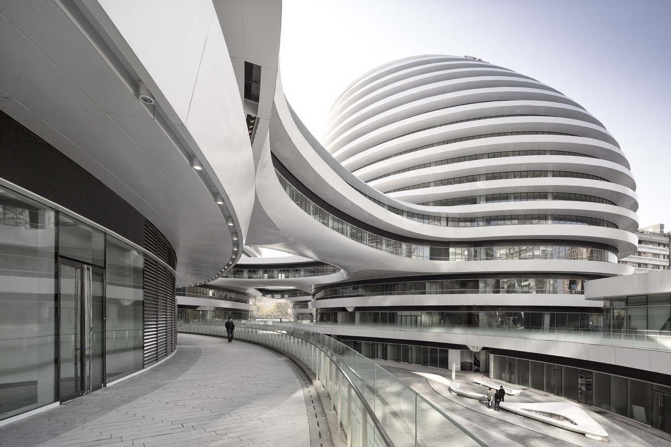
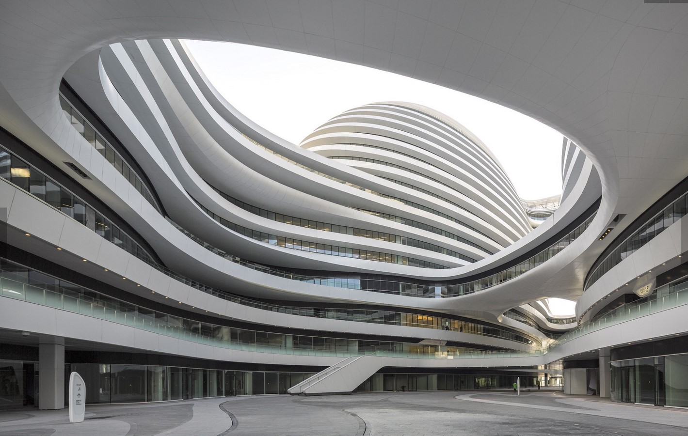
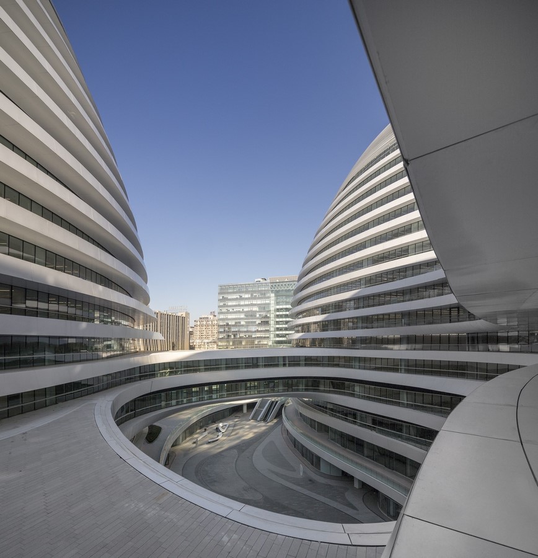
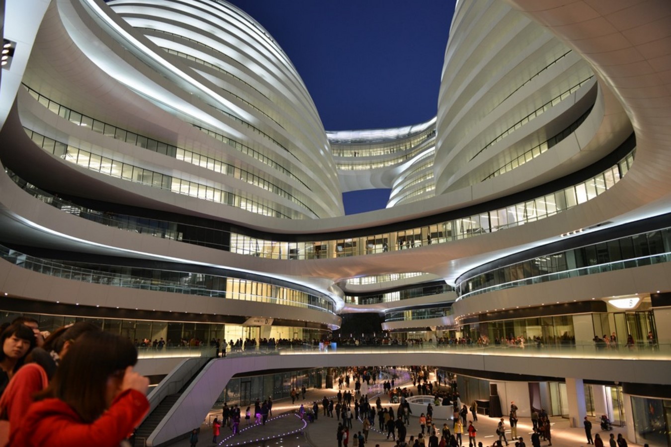
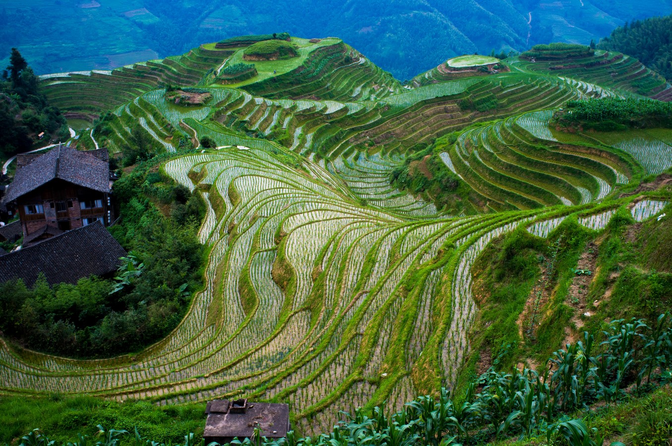
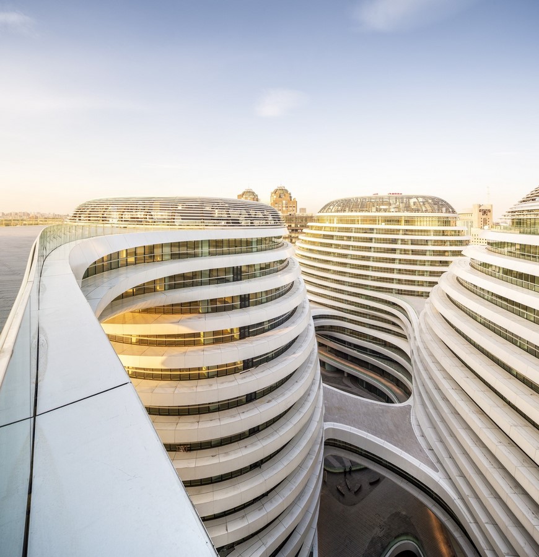
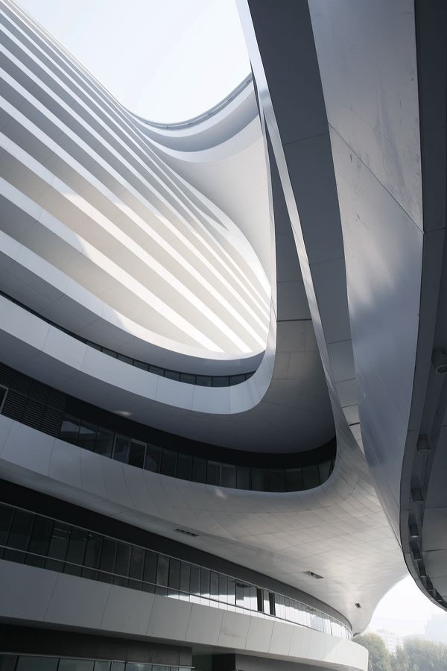
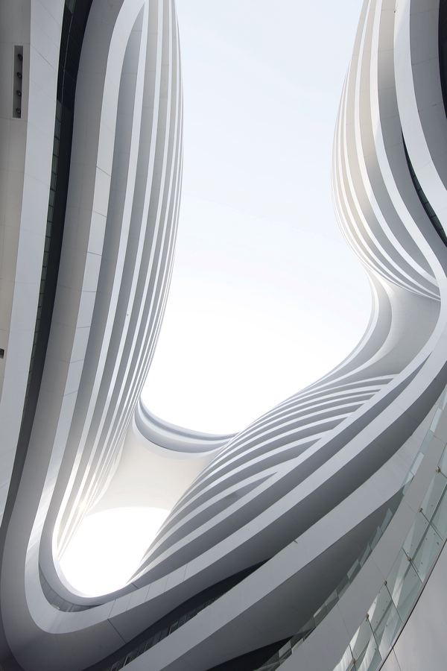
Zaha Hadid further elaborated that, “The design to the varied contextual relationships and dynamic conditions of Beijing”. She added that, “We have created a variety of public spaces that directly engage with the city, reinterpreting the traditional urban fabrics and contemporary living patterns into a seamless urban landscape inspired by nature”. Therefore, the overall building composition was influenced by the Chinese natural landscape as the complex looks like a large central canyon while its horizontal planes celebrate the characteristics of the local terraced rice fields.
Selection of Materials
The most outstanding feature of the Beijing Galaxy SOHO complex is its clean and pristine organic form. The ZHA team had to select materials that strike a balance between being able to achieve its sculptural aesthetic and being within their budget. The ZHA Team compared various materials including Fiberglass-reinforced Plastic materials (FRP), Glass Reinforced Concrete (GRC), and shipbuilding steel plates via creating samples. Those three materials seem to be able to create the curves precisely with the least number of seams. However, the team decided to use Aluminum and Stone as its final exterior cladding material as these two materials are more readily available with experienced workmanship from the local producers. As seen in the diagrams and photographs, the layout of each floor plane contains a void space that forms an atrium for natural sunlight to enter via the skylight. This feature helps to illuminate the spaces within the four domes naturally. The interior spaces use glass, terrazzo, stainless steel, and glass-reinforced gypsum to also achieve its smooth curved appearance indoors.
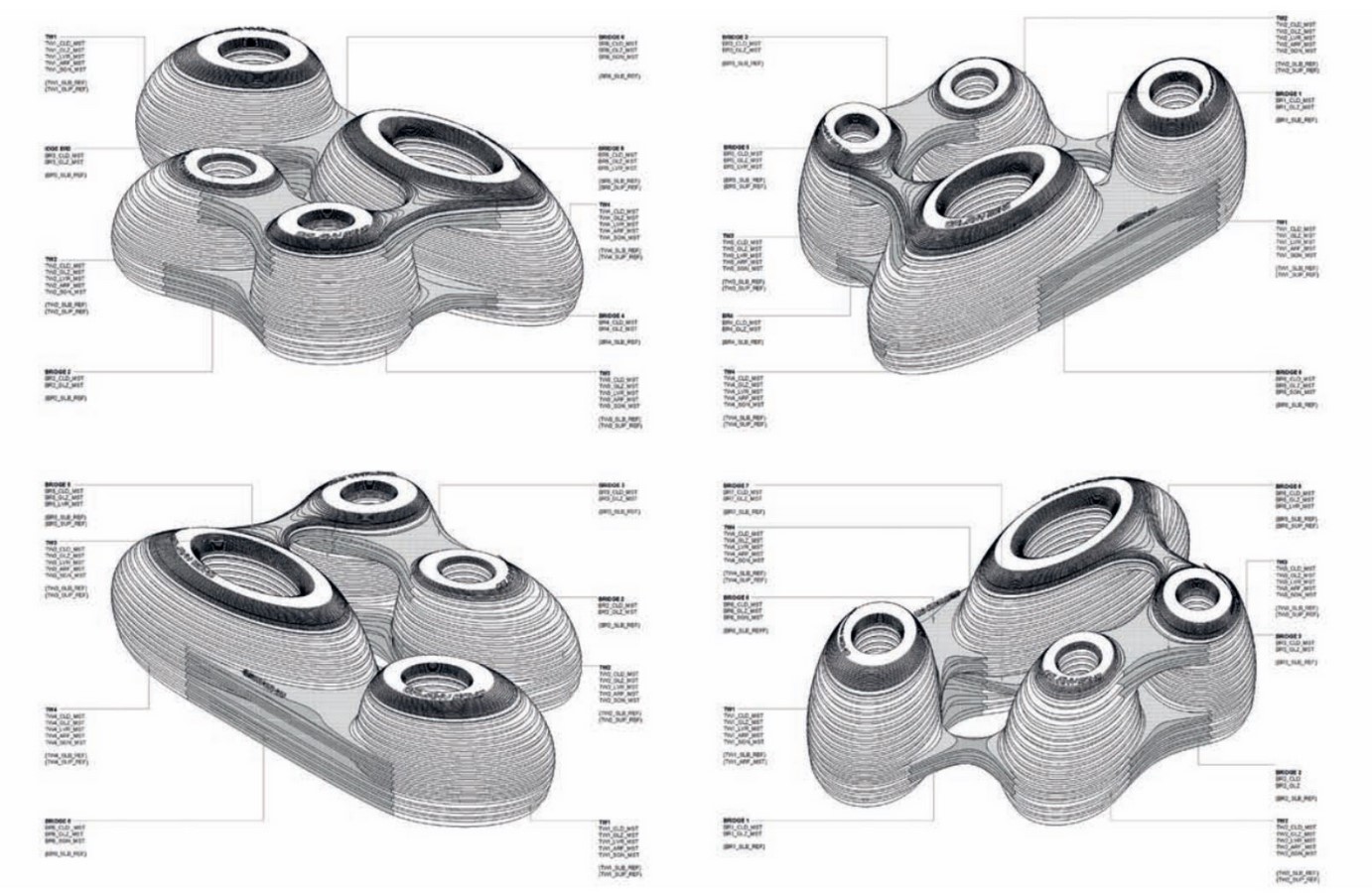
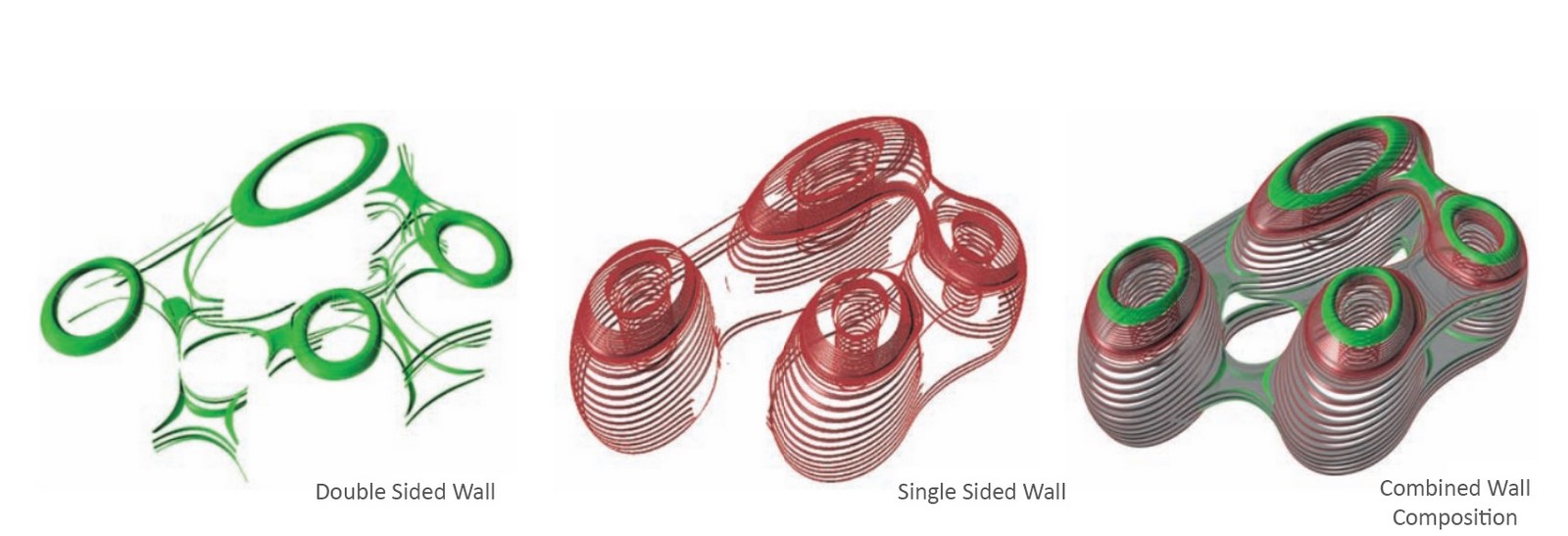
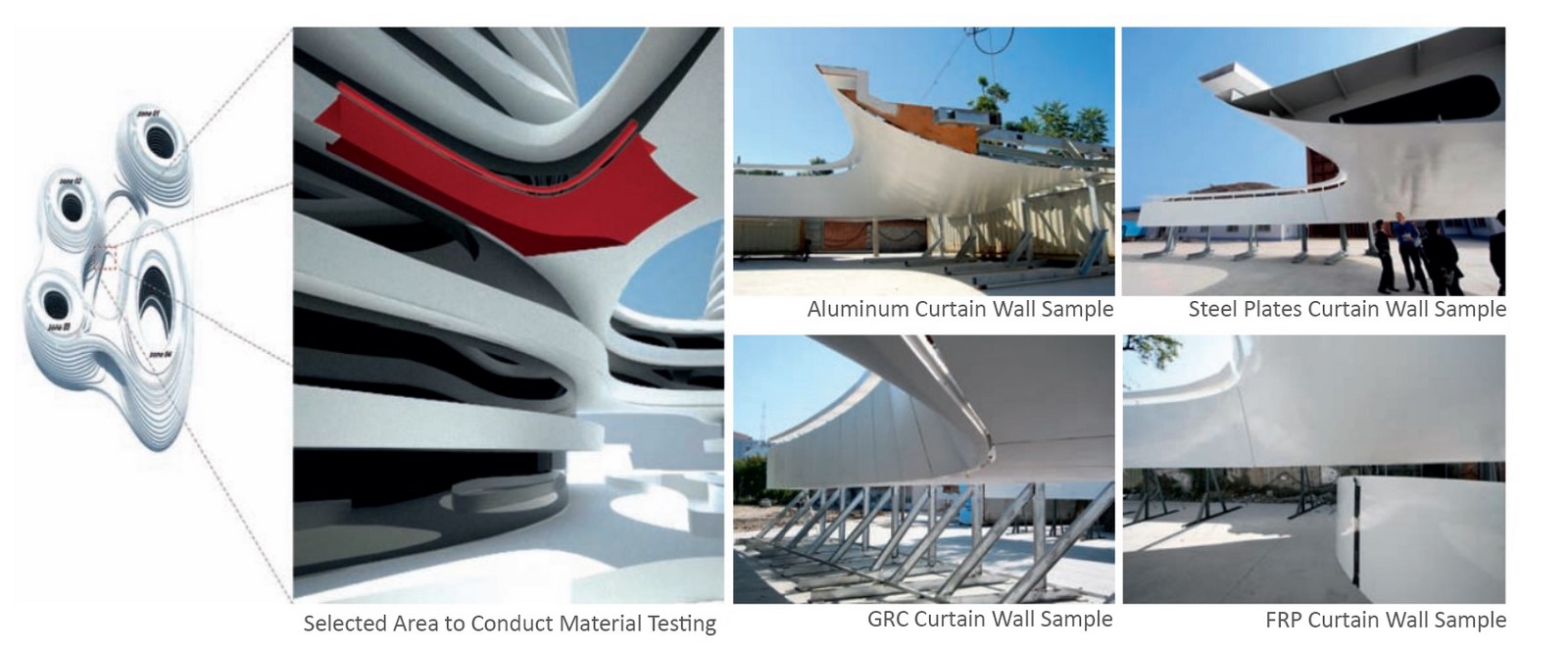
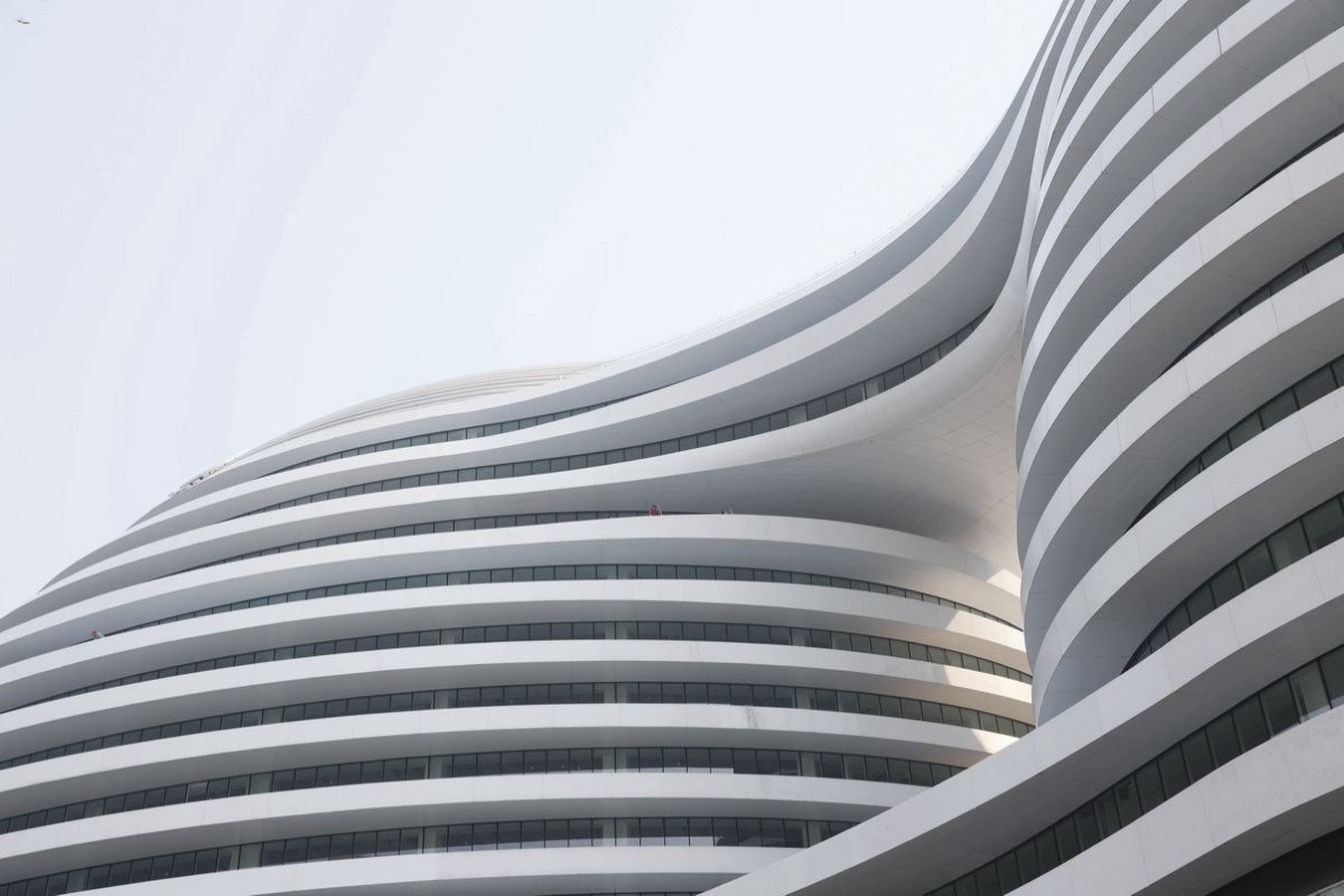
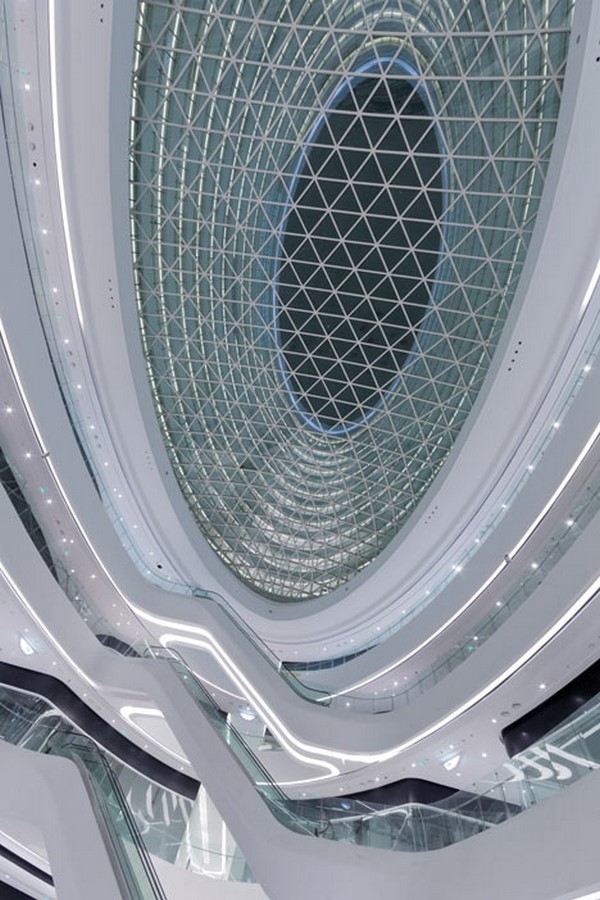
Construction Process
After completing the final design plans, the ZHA team started to analyse how they could construct the complex. Assuming that the prefabricated building parts can only be transported via trucks to the site, the team calculated that 9% of the total curved exterior wall have to be double-sided while the remaining portion will be single-sided. The team believed that it was an achievable method, taking into consideration their budget and technical limitations of manufacturers in producing these walls. After discussing with various construction specialists, the ZHA team eventually converted the majority of the exterior curtain wall into single-sided components under the expert’s recommendations as the cost of producing double-sided prefabricated walls will be too expensive. Later on, the team invited regional construction companies to participate in the construction of the aluminum and glass unit prototype. During the meeting, they analyzed each manufacturer’s production capabilities, shape controlling skills, and installation time through the prototype unit. The team also spends the most amount of time studying with the construction firms on how to install and connect the individual units to form the whole complex. When they gear towards the construction phase, the ZHA team shared their Building Information Modeling (BIM) data with their selected construction manufacturer, providing accurate measurements to ensure a smooth construction process.
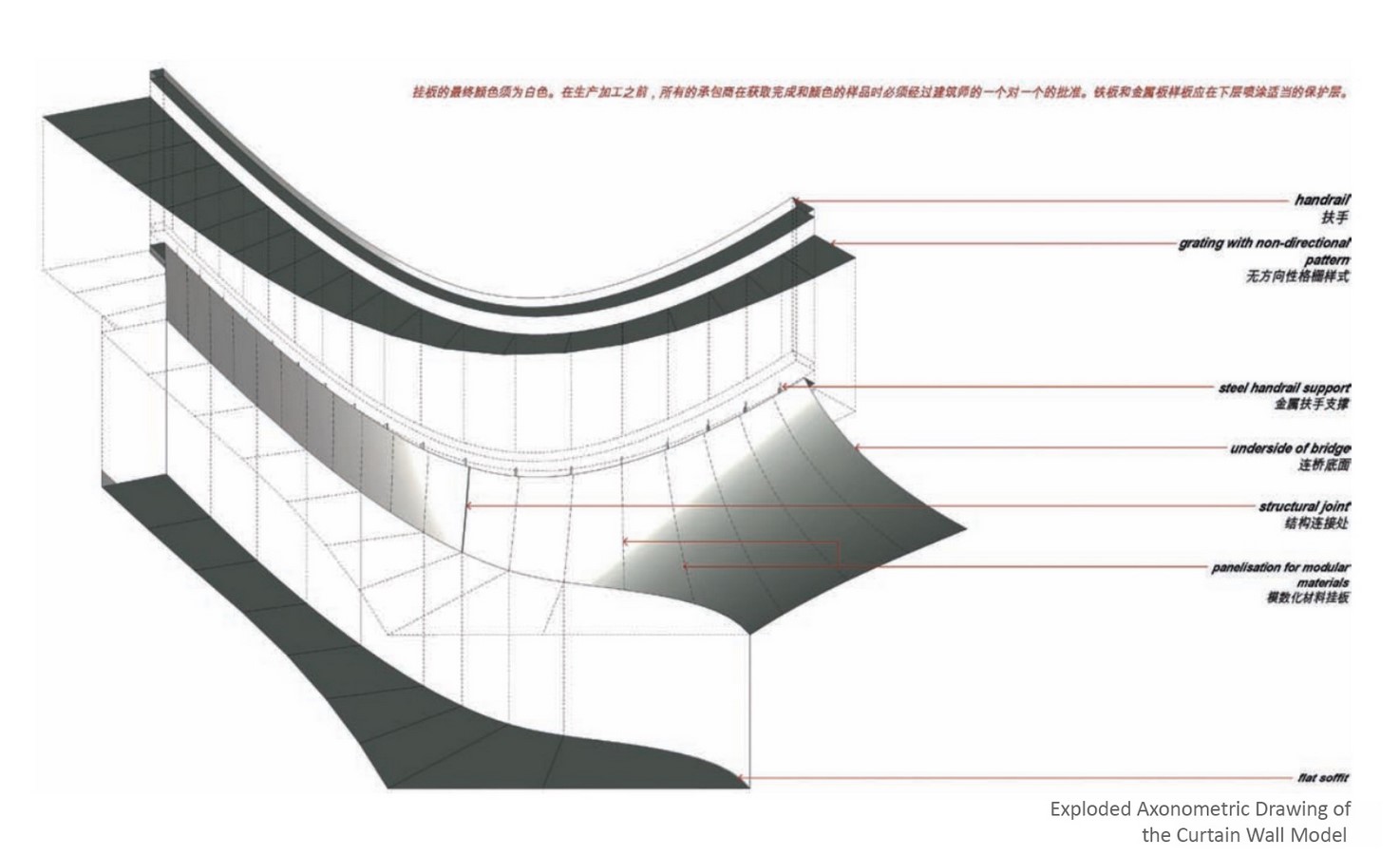
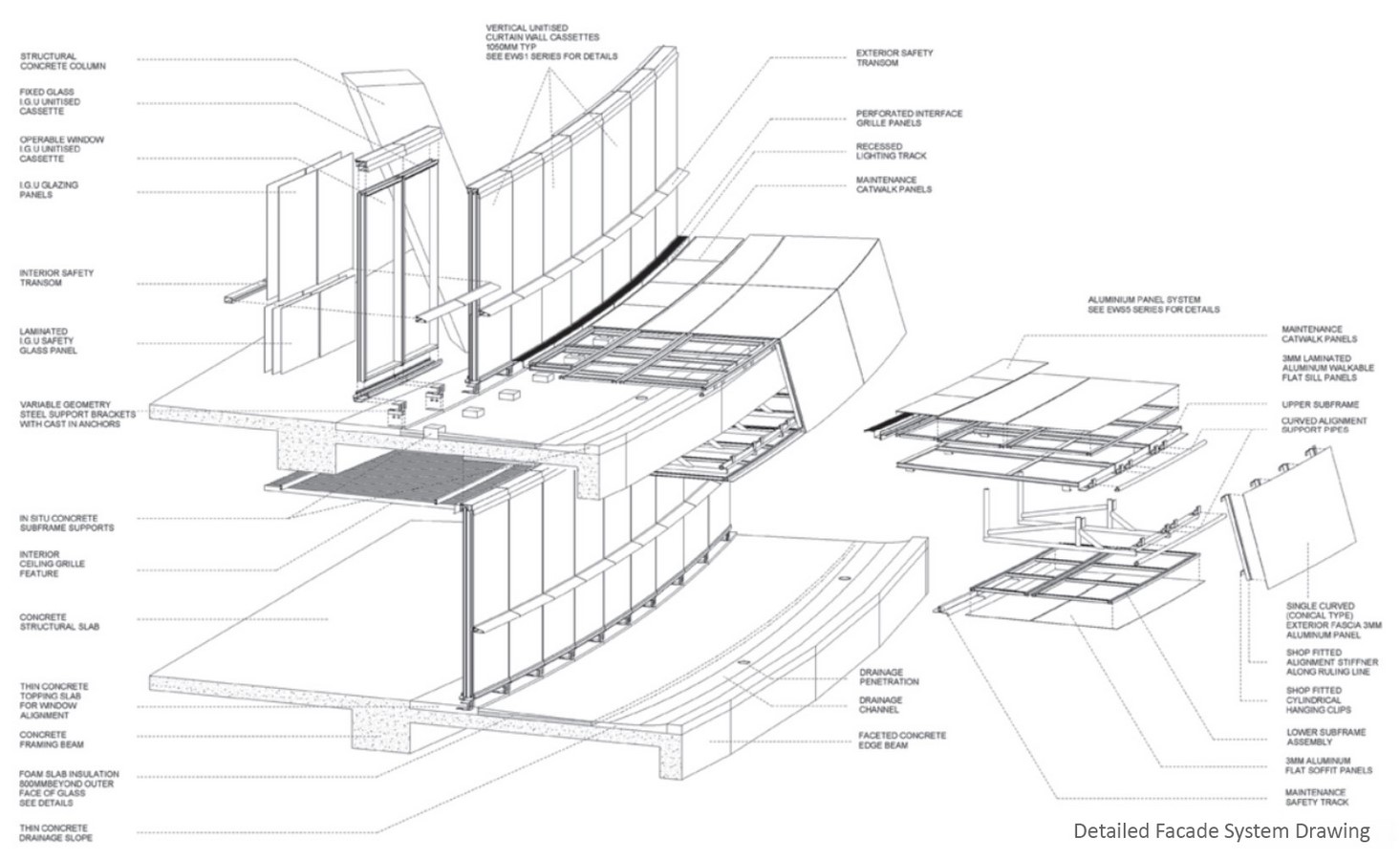


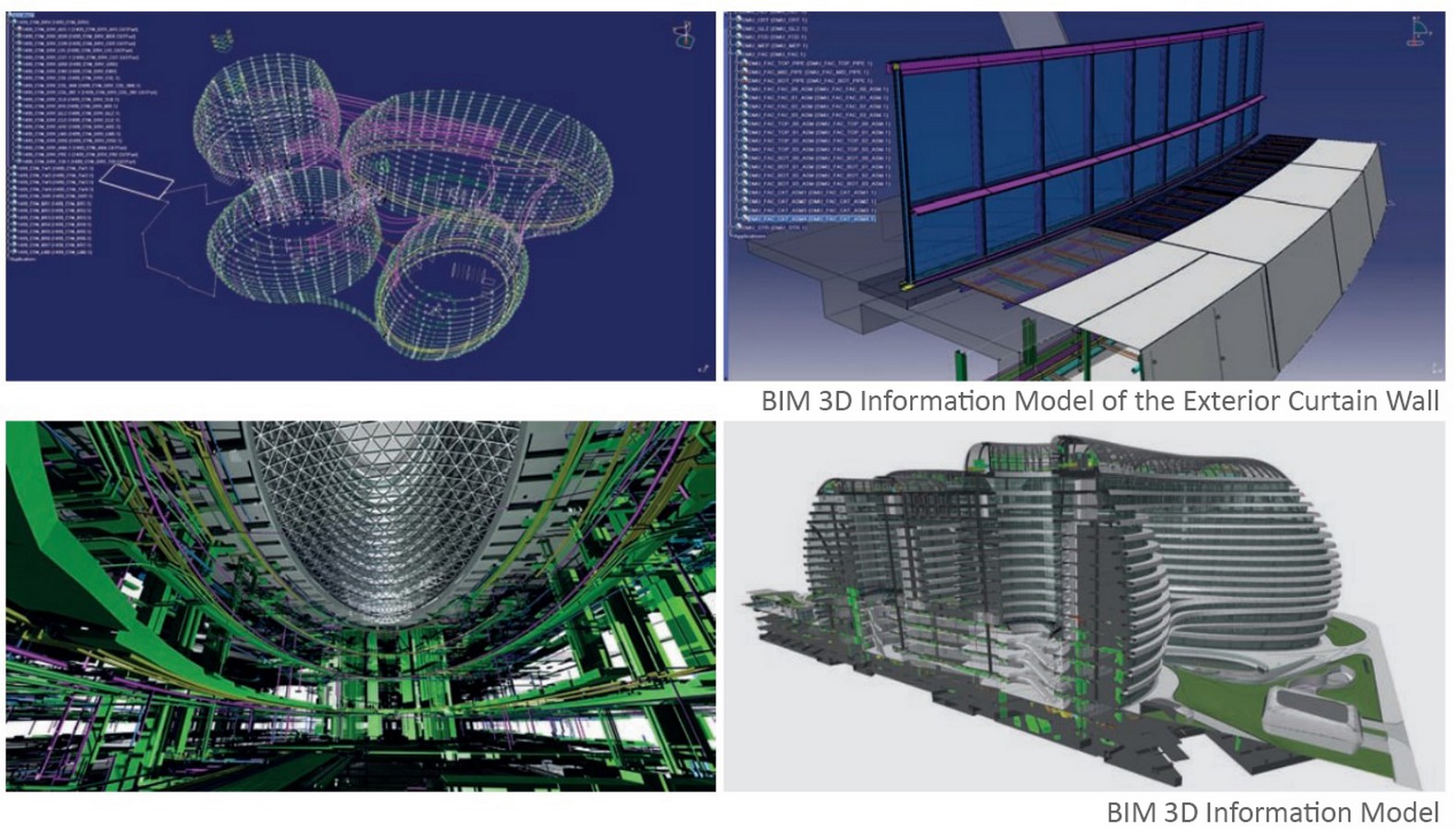
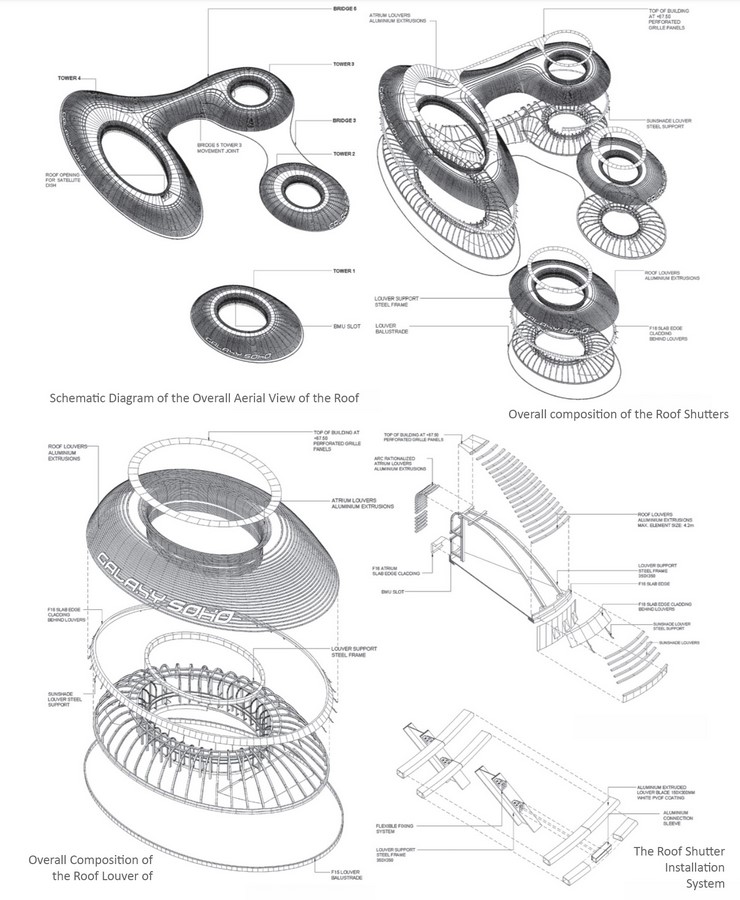
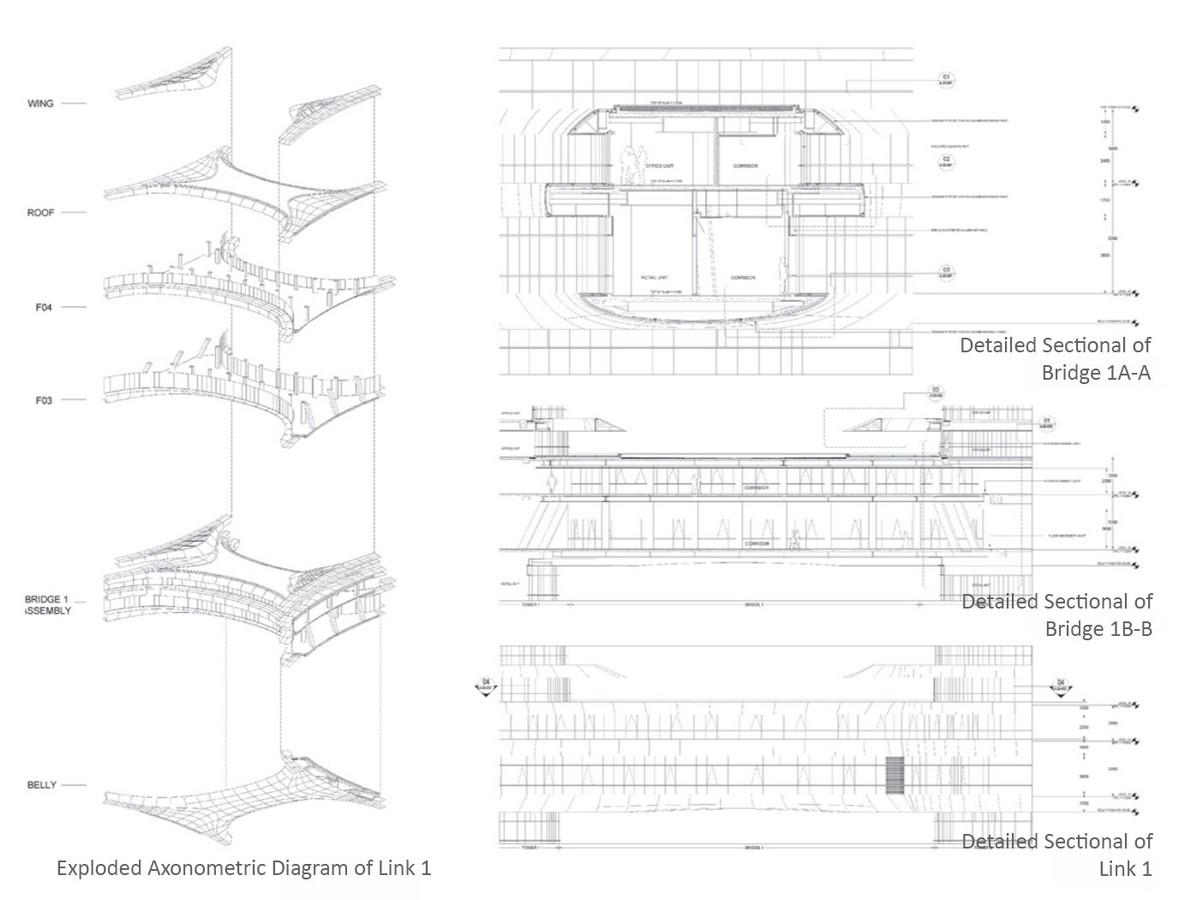
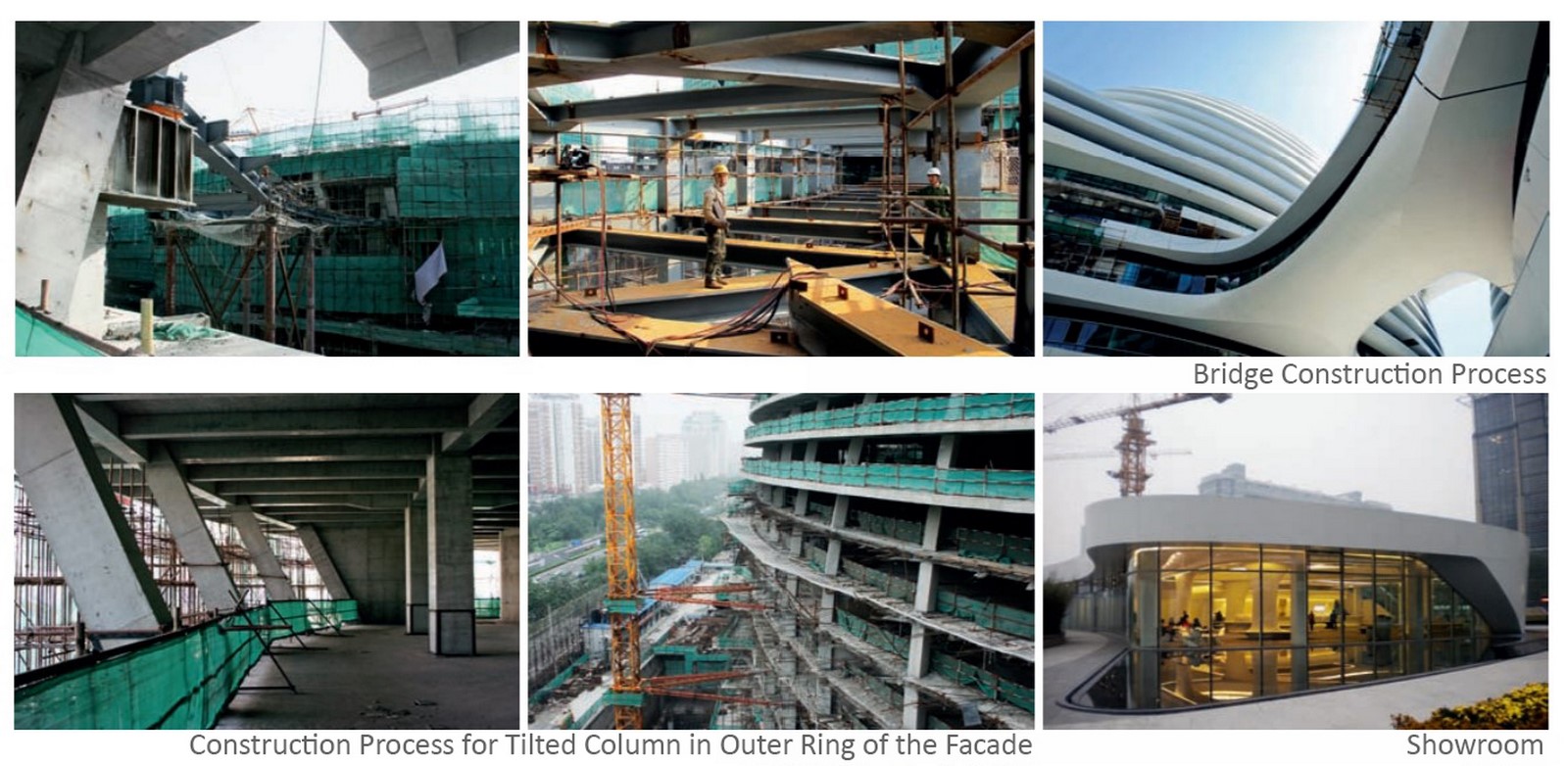
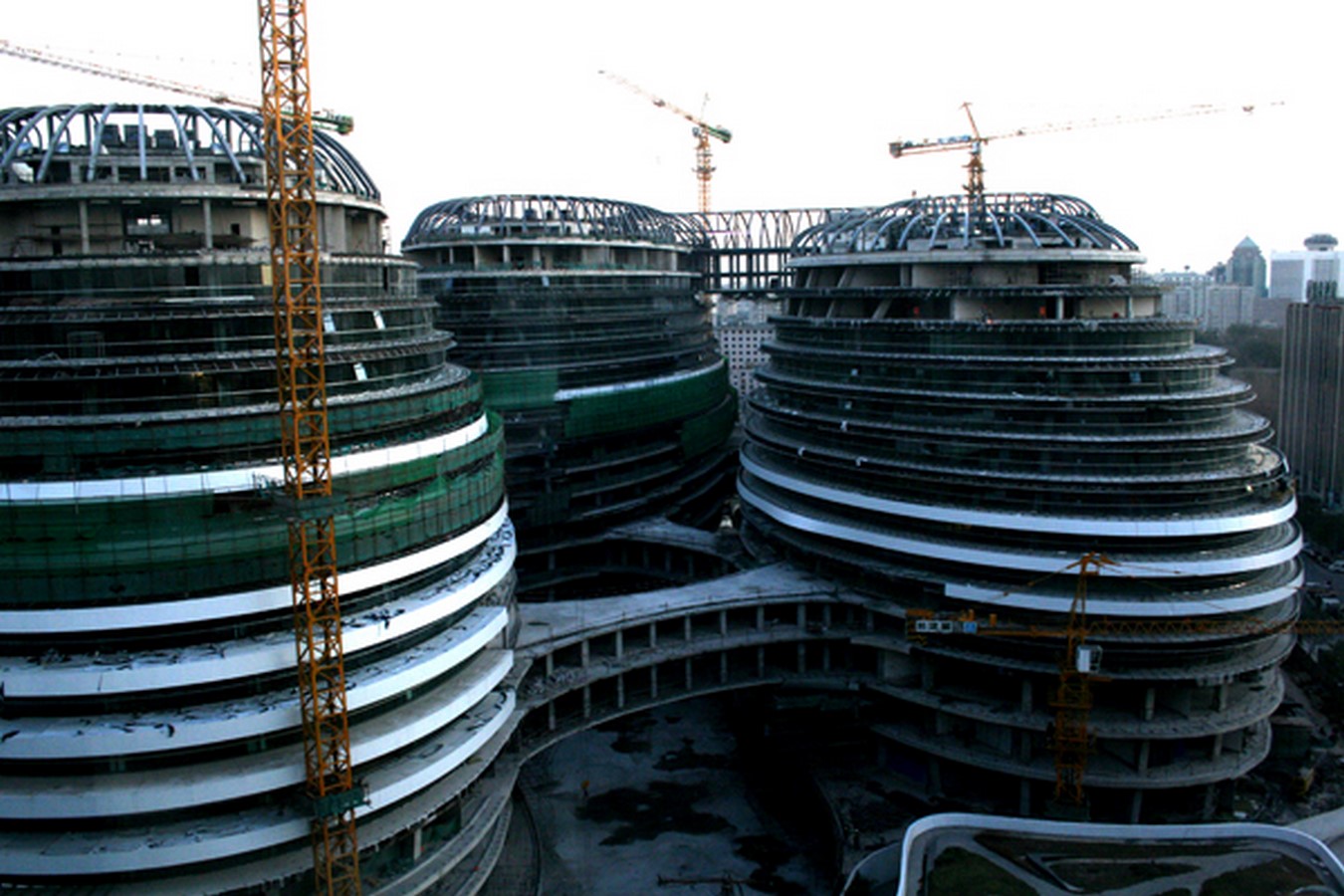
Green and Sustainable Elements
The Beijing Galaxy SOHO building was designed to incorporate sustainable elements. This resulted in the complex receiving the LEED Certification for its green efforts. The mall encourages visitors to travel sustainably as seen from the Bicycle storage facilities and preferred parking for green vehicles provided. The roof has a cooled roofing system that ensures that the microclimate is optimal for the guests to enjoy. Additionally, the complex adopts water-efficient systems that recycle greywater. The implementation of the system results in a reduction in overall water usage by at least 20%. The Beijing Galaxy SOHO building saves its energy consumption by 14% by using highly efficient lighting fixtures, air ventilation systems, and a double-glazing exterior envelope.
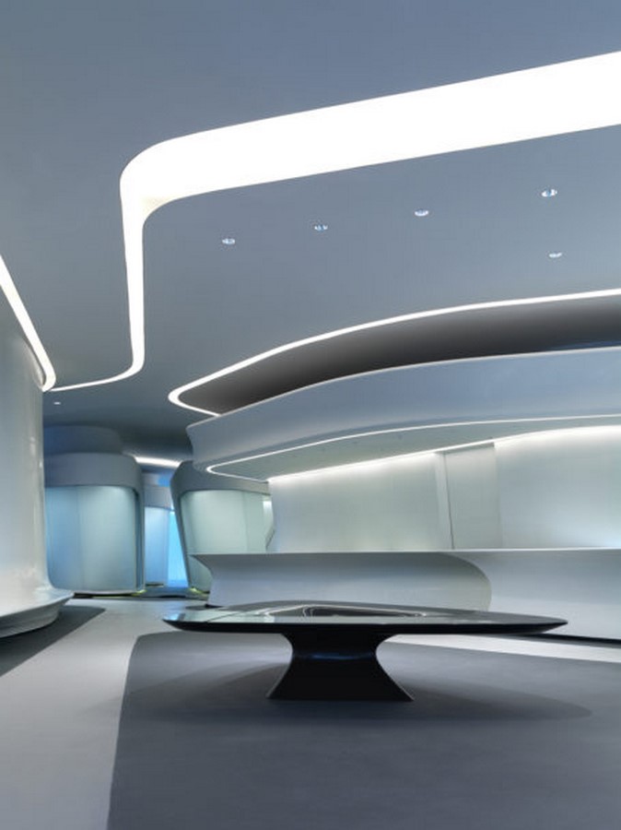
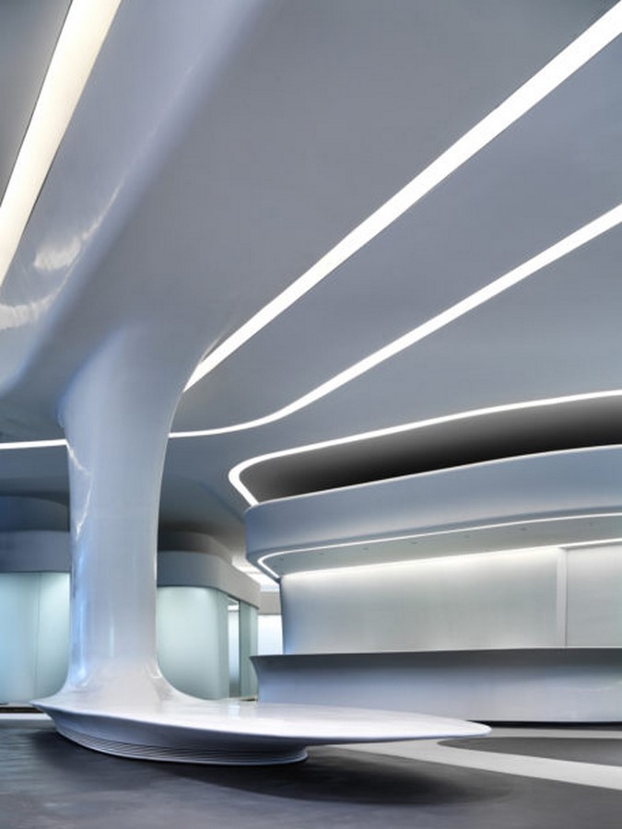
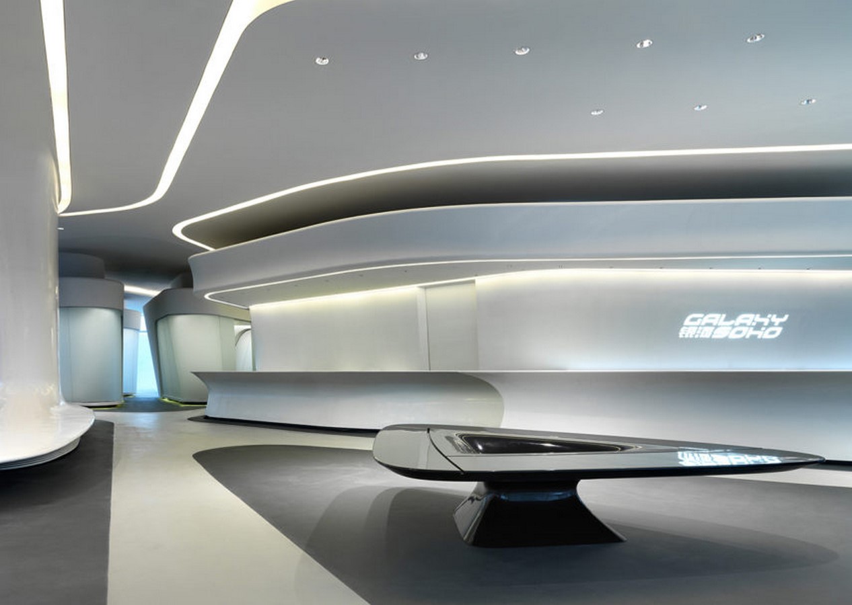
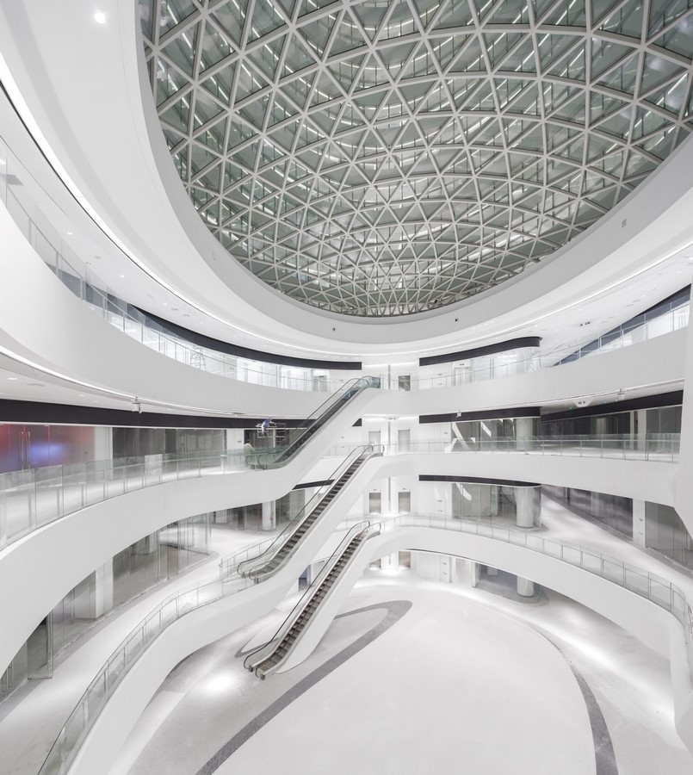
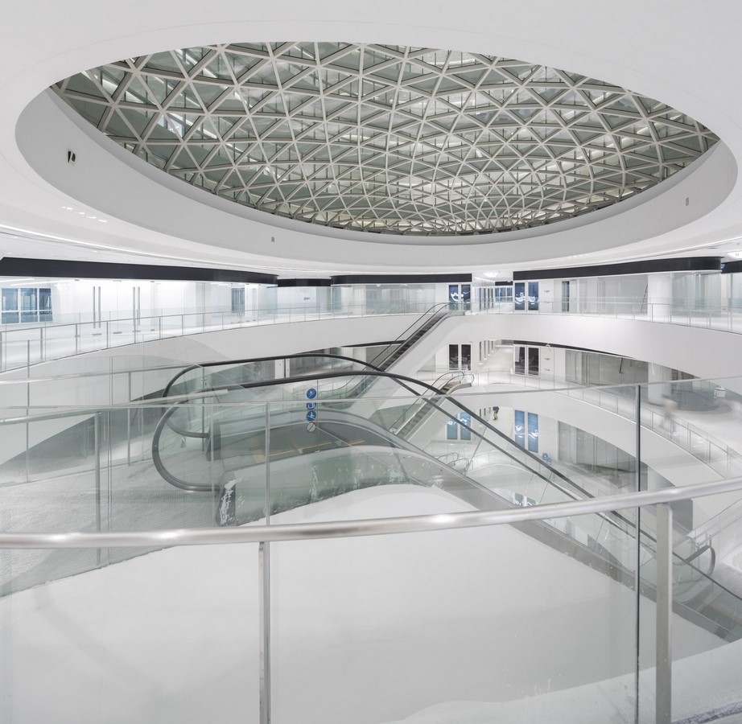
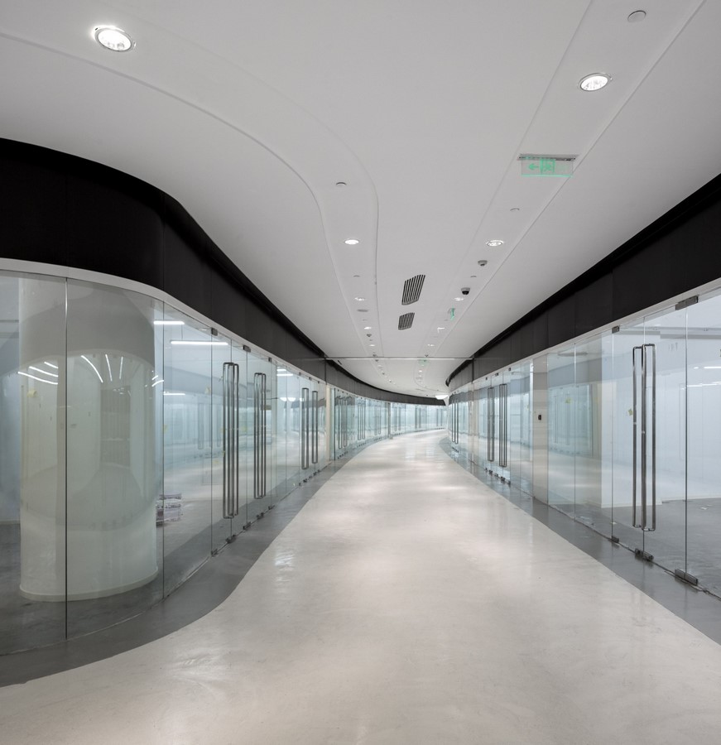
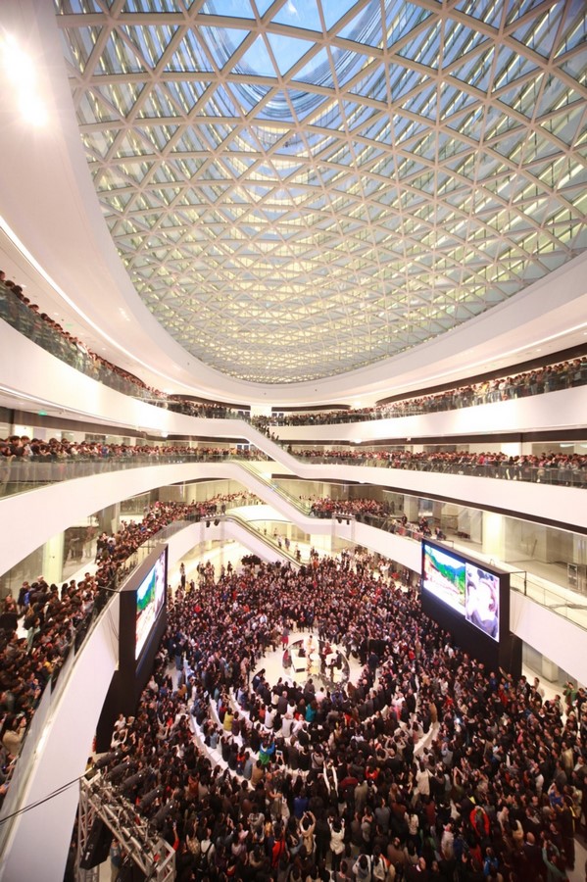
In conclusion, this futuristic complex did spark a conversation between different groups of stakeholders. Nevertheless, the Beijing Galaxy SOHO building is still an exciting masterpiece that showcases Zaha Hadid and her team’s professional working attitude of always striving for excellence and challenging their limitations to create innovative yet bold structures around the world. This project will forever be part of Zaha Hadid’s legacy for her service in architecture.
Sources Used:
- https://www.zaha-hadid.com/architecture/galaxy-soho/
- https://www.dezeen.com/2012/10/29/galaxy-soho-by-zaha-hadid-architects/
- https://www.archute.com/galaxy-soho-stunning-urban-landscape-zaha-hadid-architects/
- https://www.chinahighlights.com/beijing/attraction/galaxy-soho.htm
- https://www.archilovers.com/projects/68618/the-galaxy-soho.html
- https://www.huftonandcrow.com/projects/gallery/galaxy-soho/
- https://en.wikipedia.org/wiki/Galaxy_SOHO
- THE DESIGN AND CONSTRUCTION OF GALAXY SOHO 过程与挑战 ——银河 SOHO 的设计与建造, 撰文 大桥谕 梁灏翔 Zaha Hadid Architects
- http://www.china.org.cn/travel/2011-12/05/content_24074663.htm
- https://www.joelsternfeld.net/a-book-of-justified-true-beliefs-bibliographies/2018/7/11/galaxy-soho-mall-no-7a-small-arch-hutong-beijing-china

















































