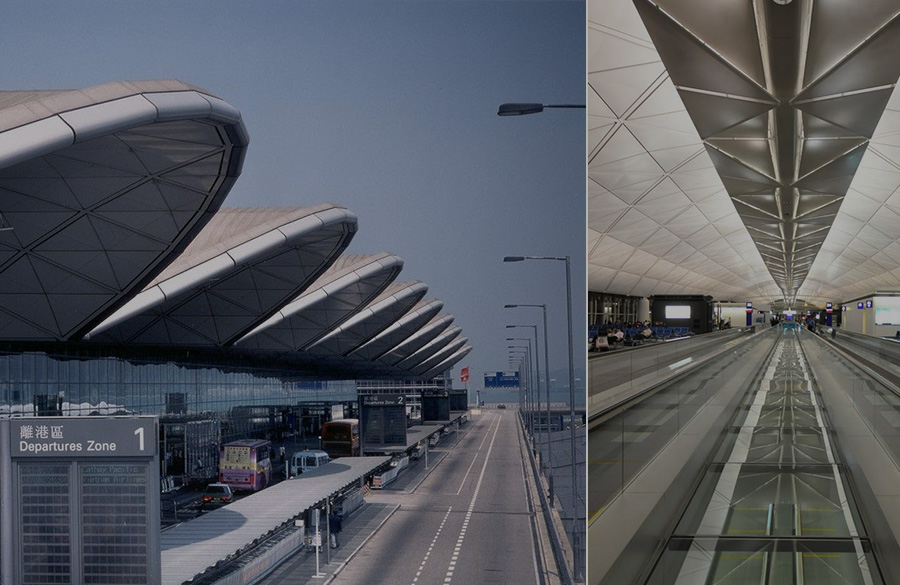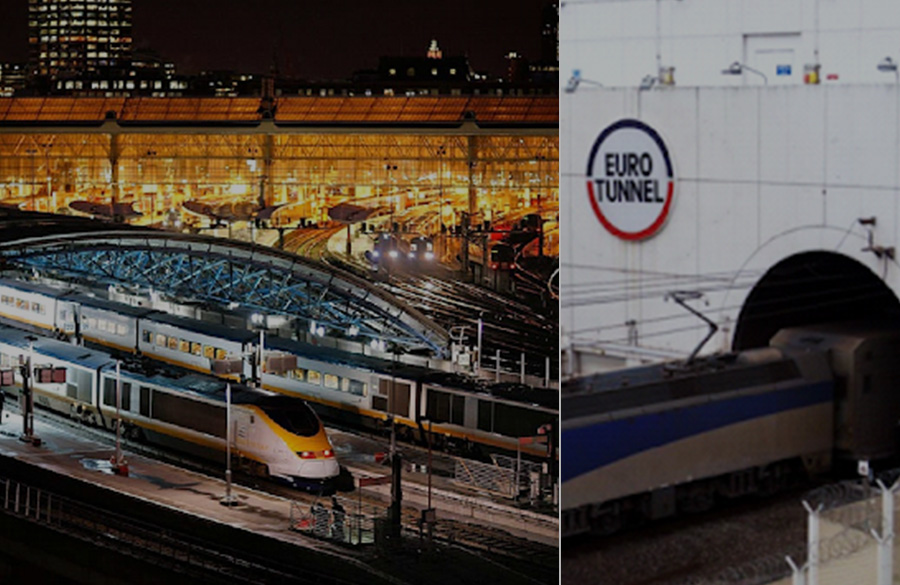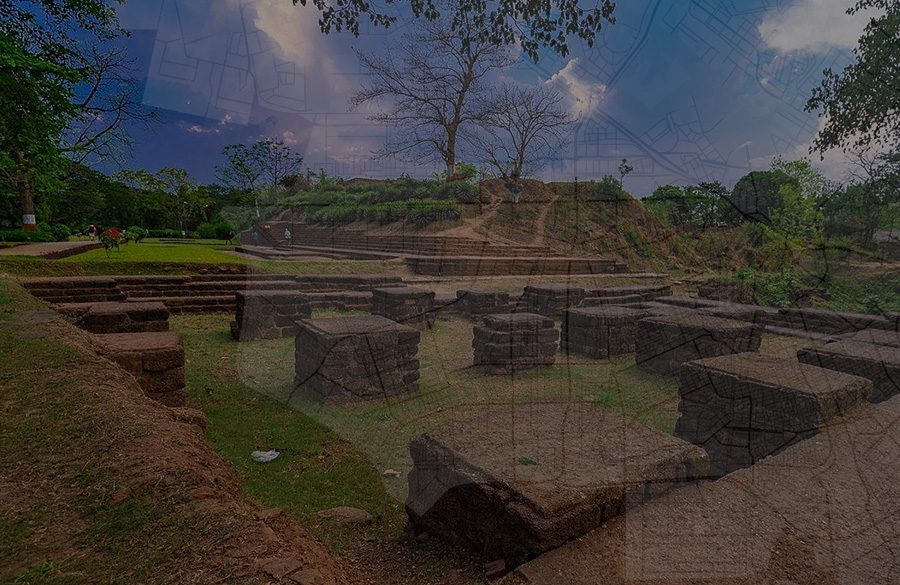With the simultaneous construction of the longest double-decker suspension bridge, a 6-mile-long massive underwater tunnel, 22 miles of highways, and under-decker speed rails along with the construction of one of the largest and most advanced airports, the project’s extensiveness cannot be denied. Also known as the Chek Lap Kok Airport, the Hong Kong International Airport (HKIA) is considered to be one of the most complicated architectural projects in history.
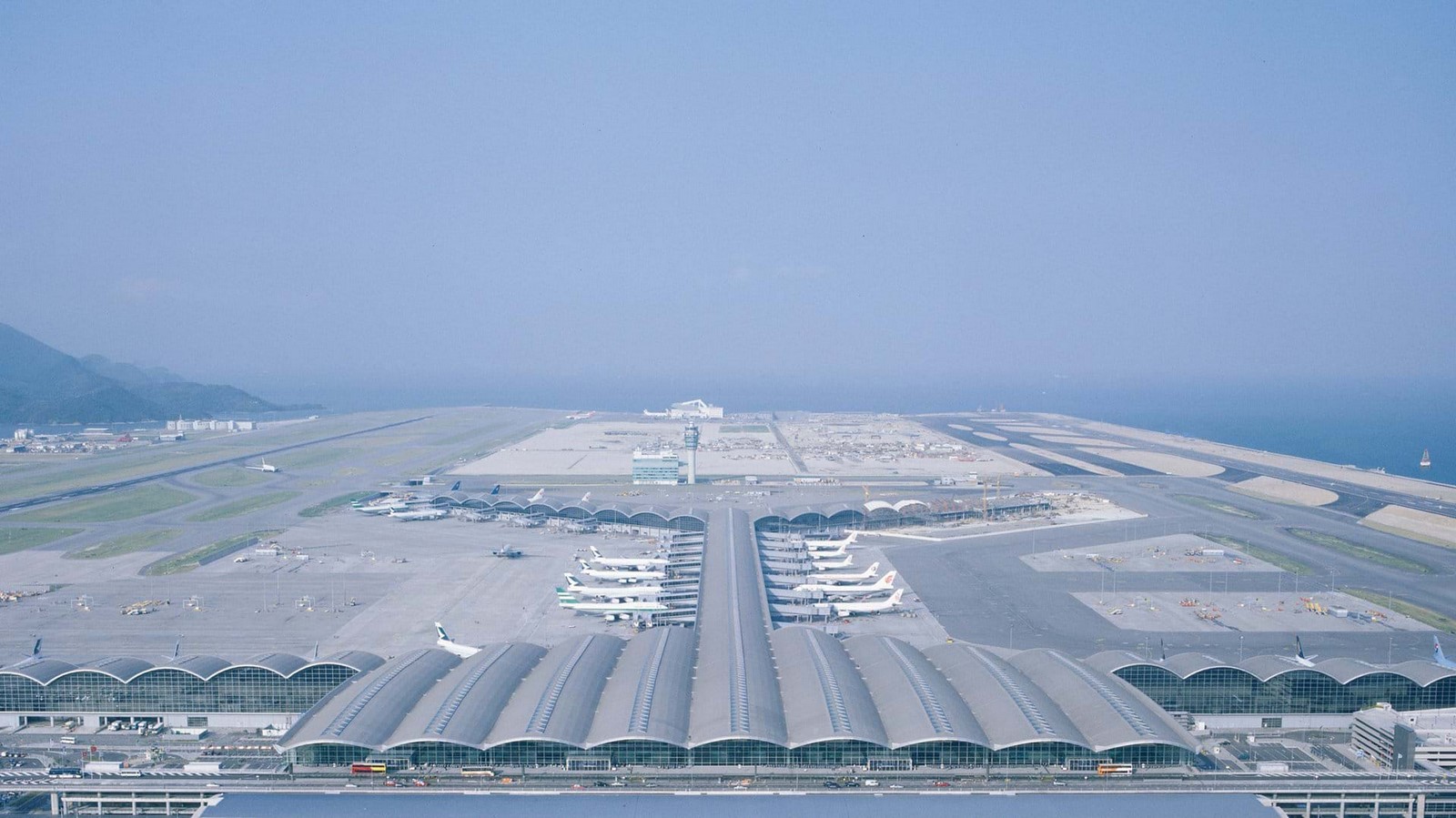
In the words of the principal architect Norman Foster himself,
“I still find the scale of the project and boldness of the [Hong Kong] government’s vision remarkable – it was one of the most ambitious construction projects of modern times.”
And indeed, with the simultaneous construction of the longest double-decker suspension bridge, a 6-mile-long massive underwater tunnel, 22 miles of highways, and under-decker speed rails along with the construction of one of the largest and most advanced airports, the project’s extensiveness cannot be denied.
Source link of quoted text: https://www.scmp.com
Appointment: 1992
Completion: 1998
Area: 516,000m²
Client: Hong Kong Airport Authority
Collaborating Architect: Anthony Ng Architects Ltd.
Structural Engineer: Arup
Landscape Architect: Urbis Travers Morgan Ltd.
Lighting Engineer: Fisher Marantz Renfro Stone
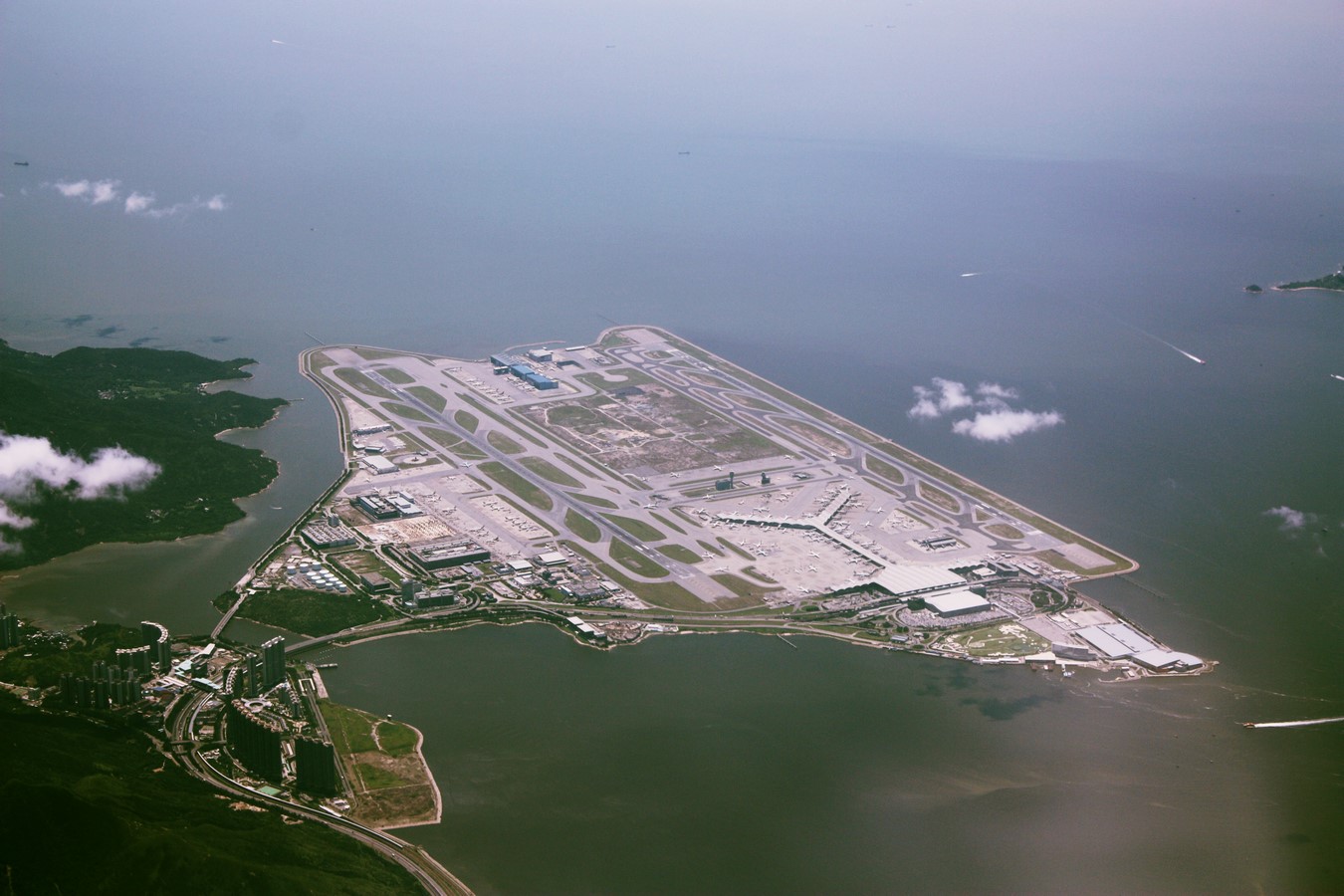
DESIGN
The need for a new airport terminal rose in the 1980s when Hong Kong was developing rapidly, both economically and humanly. The old Kai Tak Airport needed replacement as it provided no scope for expansion and posed a constant threat to civilian life. After finding no site for construction in the jam-packed city of Hong Kong, planners and architects proposed a new island in the South China sea. To connect the island with the Hong-Kong mainland, a series of highways, tunnels, and bridges were proposed, further broadening the scale of the project. Topping it all was the tight schedule. The entire construction had to be completed in the limited time of 7 years owing to the political crisis in Hong Kong as China was taking over the country.
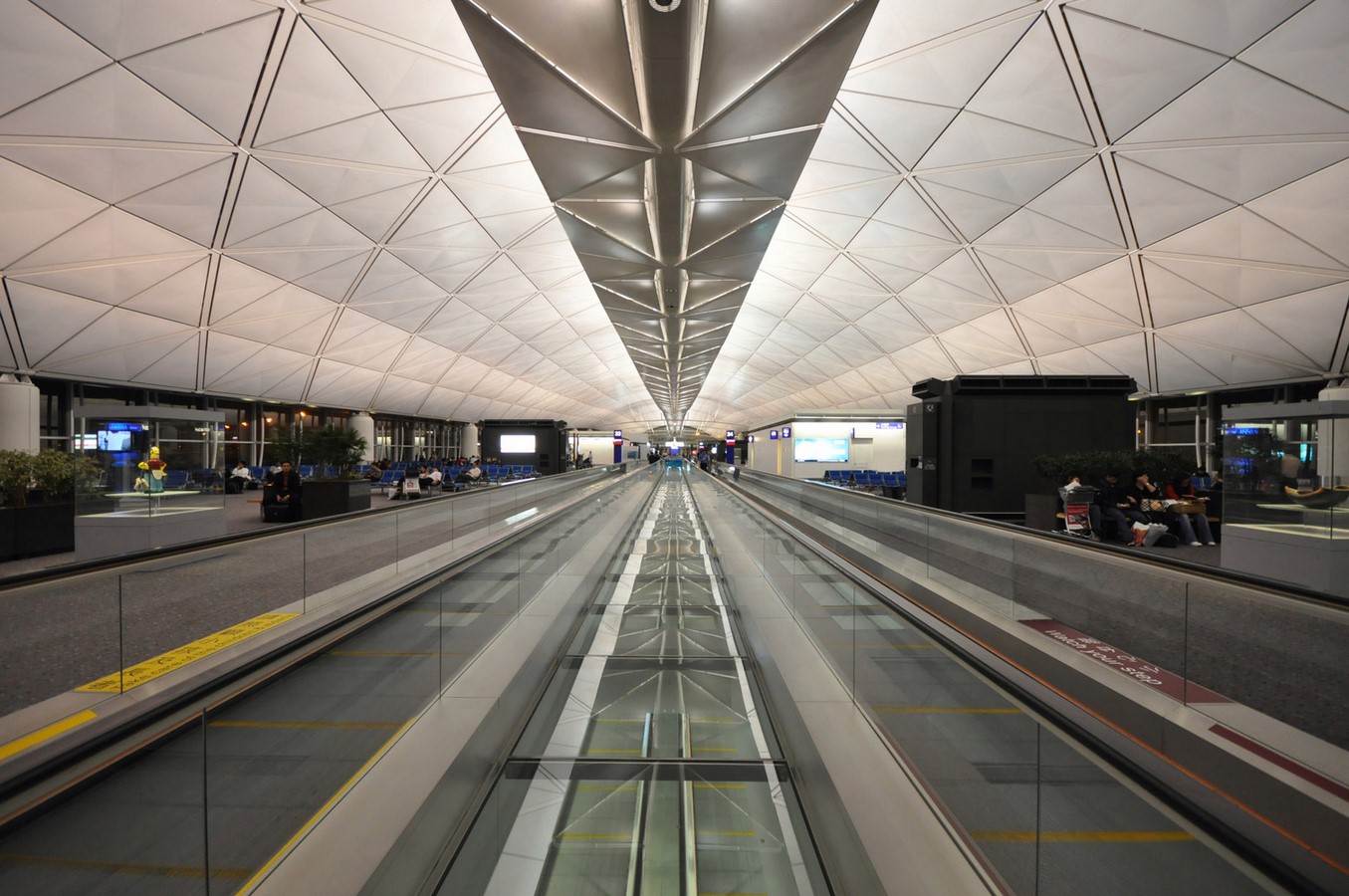
The construction process started by reducing two mountainous islands with a 100-meter peak, Chek Lap Kok and Lam Chau, to a mere 7 meters above sea level and combining the two islands by filling the distance between them with rocky material. Over 600 million tonnes of earth were replaced to extend the land area, enough to fill the Roman Colosseum 200 times. It is believed that the airport increased the land area of Hong Kong with 1%.
The airport consists of 2 parallel runways, both of which are 3800m long and 60m wide. For the built mass, the architects chose a flowing streamline form as a symbol of flight. With a lightweight roof canopy kept free of service installations and the use of natural lighting, the terminal building extended the concept first used at London’s Stansted airport. Technical equipment for transportation, baggage handling, and other services was integrated and put beneath the main passenger concourse to keep them out of the way.
The airport also boasts a state-of-the-art air cargo terminal. Designed to handle the flood of containers that pour through the airport every day, it transports 9 billion dollars of cargo each year.
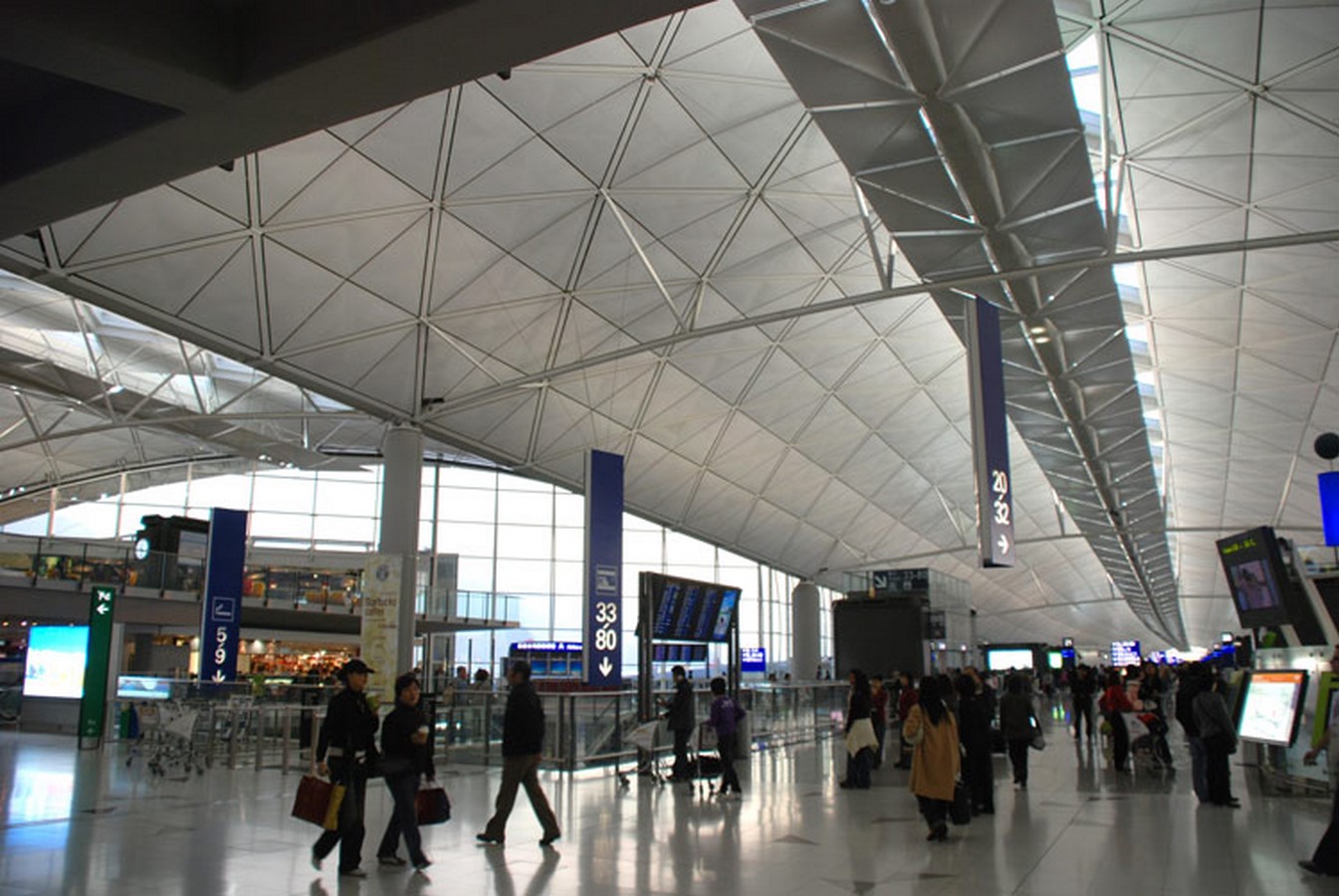
Terminal 1 of the airport was divided into a passenger reception area and an aircraft handling unit. For the roof, the airport’s architects insisted on a design inspired by the rolling waves of the South China Sea. To encapsulate the unique streamlined shape of the building, parallel circular section steel vaults were selected for the 14,000-tonne roof, based on a diagonal grid. These helped in unifying the structure and orienting it within the processing building. To meet the challenging fast-track program, the entire roof was split into modules and mass-produced on a gargantuan scale.
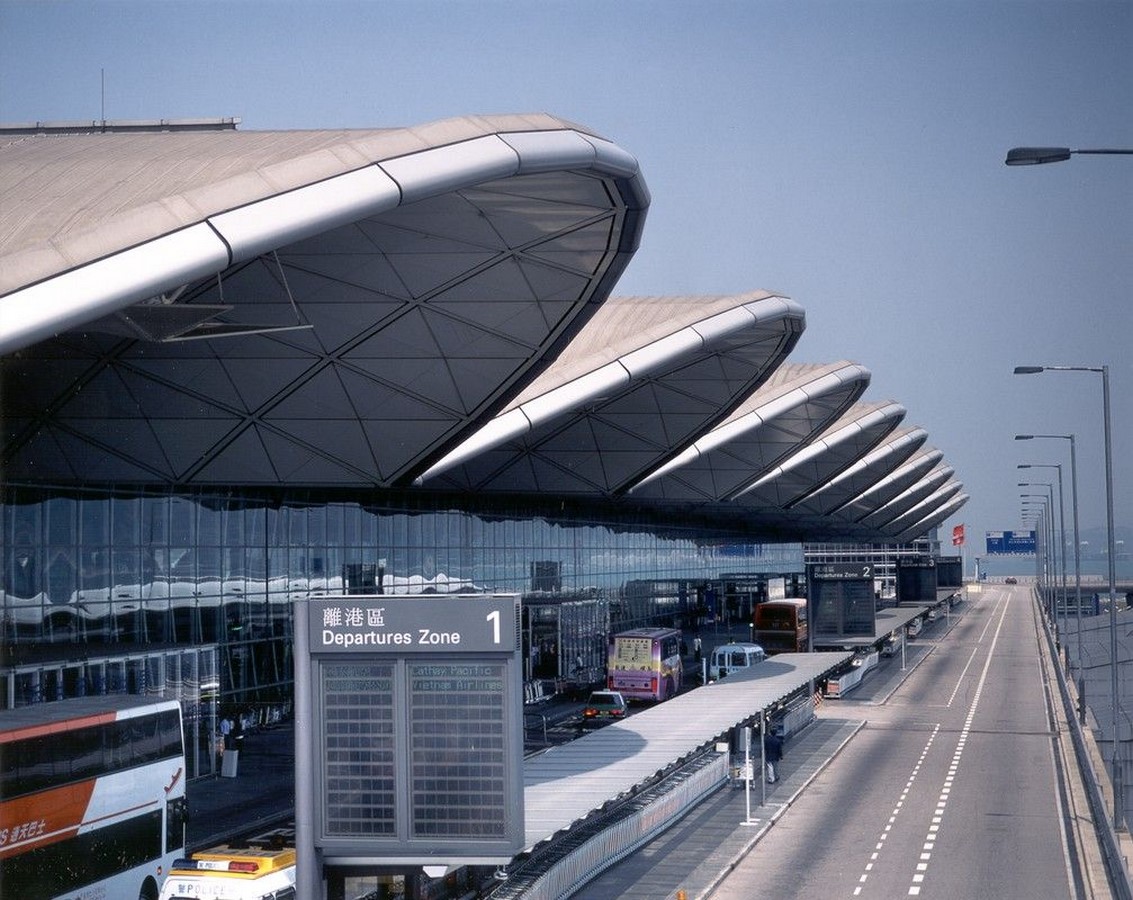
CONSTRUCTION
The roof was designed to adjust both welded and bolted connections; the first stage was fully welded while the first extension fully bolted. Inspired by the 1930s Mercedes racing car, engineers made a wishbone-bearing connection between the roof and the wall, allowing the structure to move and flex during typhoon winds. The connection set an industry standard by accommodating 150 mm of movement in any direction.
The sides of the terminal, predominantly glass, were designed to break during strong typhoon winds to relieve the pressure, further increasing the resilience of the structure.
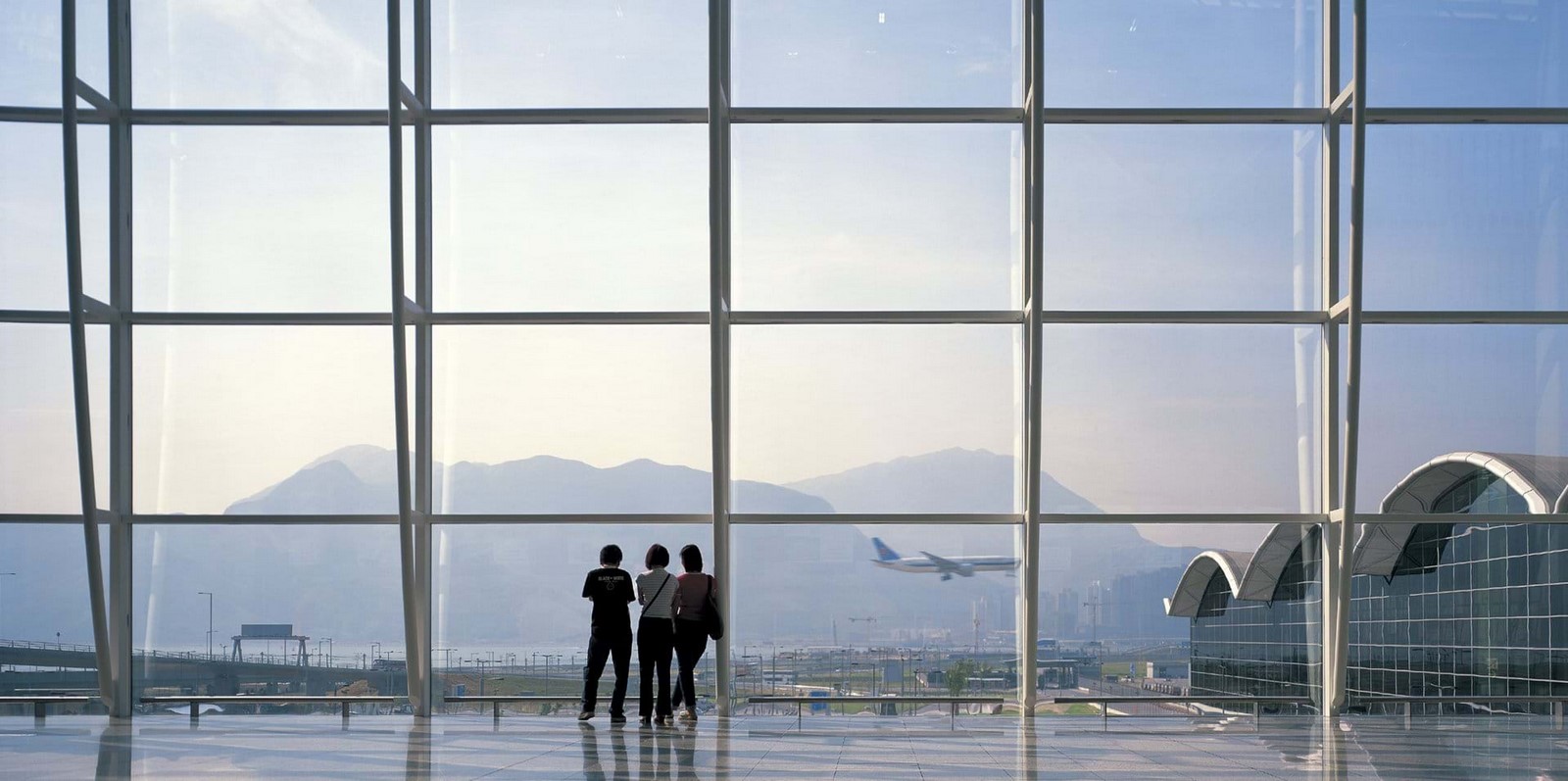
LATEST ADDITIONS
The latest additions to the airport include Terminal 1’s extension. The extension features various improvements that further boost the passenger handling capacity and streamline passenger flow. To meet long-term air traffic demand, further advancements are proposed including a three-runway system, a Passenger Concourse, an automated people mover system, and a new baggage handling system.
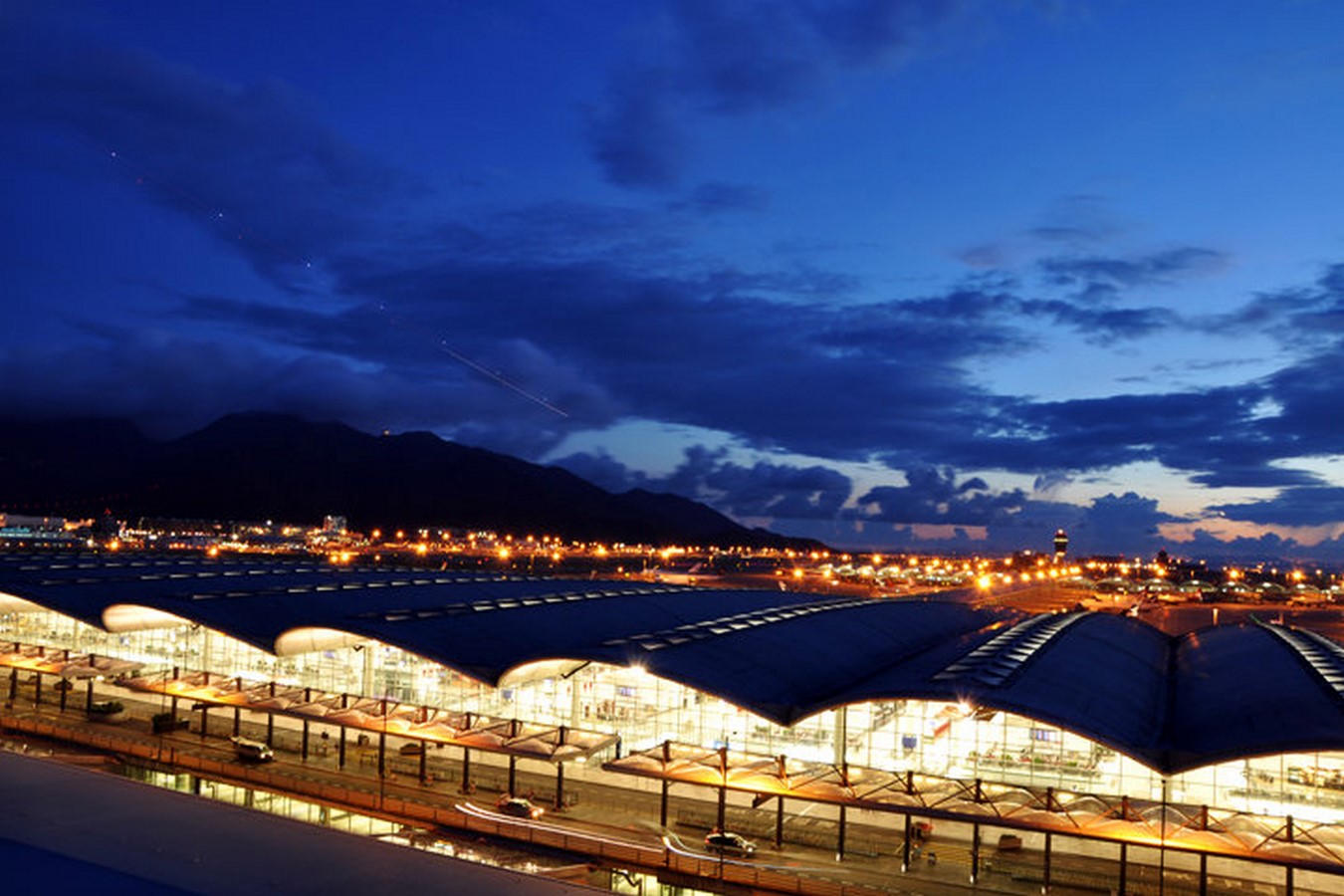
Hong Kong International Airport is one of the most prominent airports in the world and has won the “World Airport of the Year” from Skytrax 7 times. A constructional masterpiece, the airport has won various structure design awards including the “Institute of Structural Engineers Structural Award” and the “Structural Steel Design Award”. Handling 71 million passengers every year, it is the 8th busiest airport in the world. Today, with its soaring spaces bathed in daylight, and inviting terminals, the airport forms a breath-taking gateway to Hong Kong.


