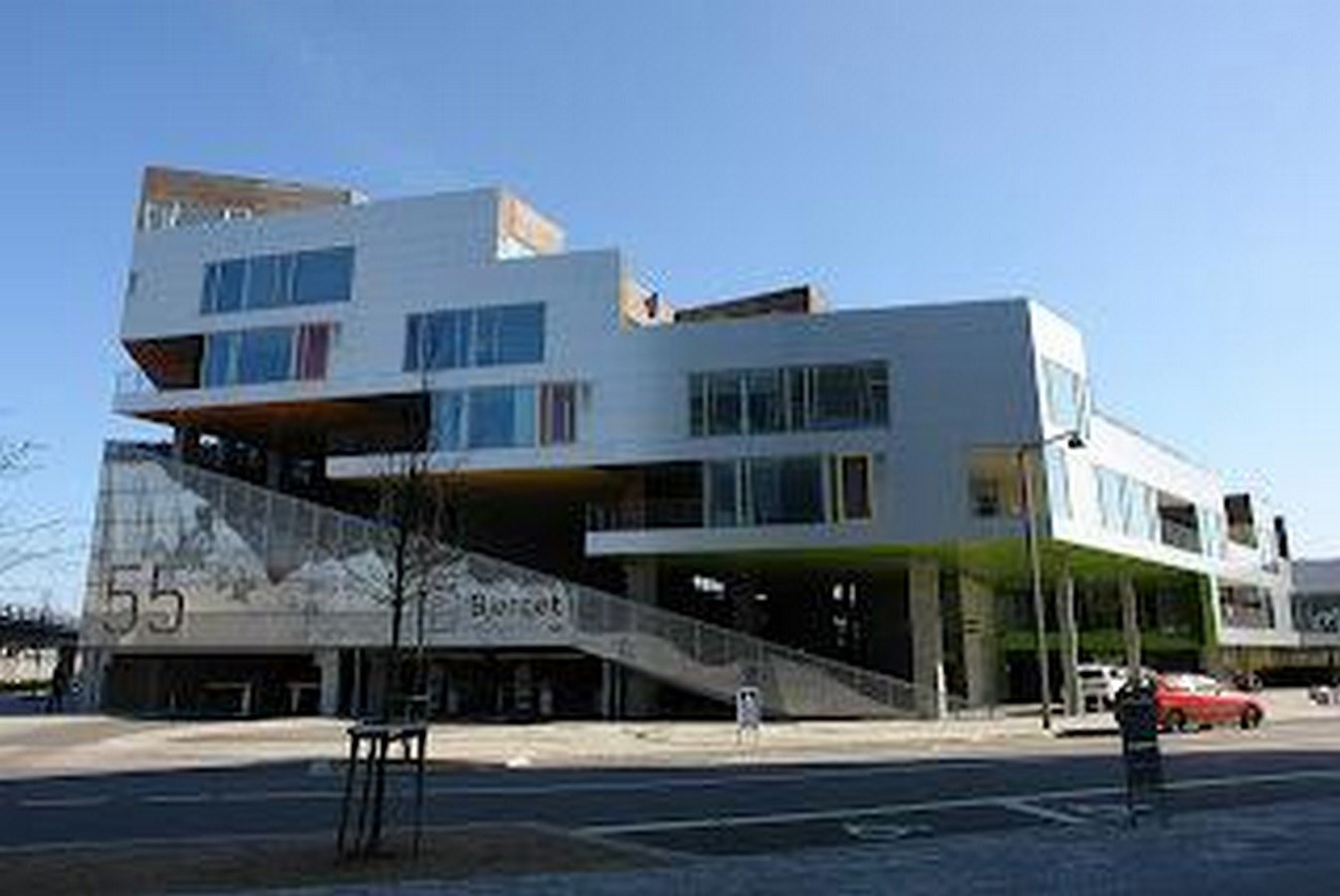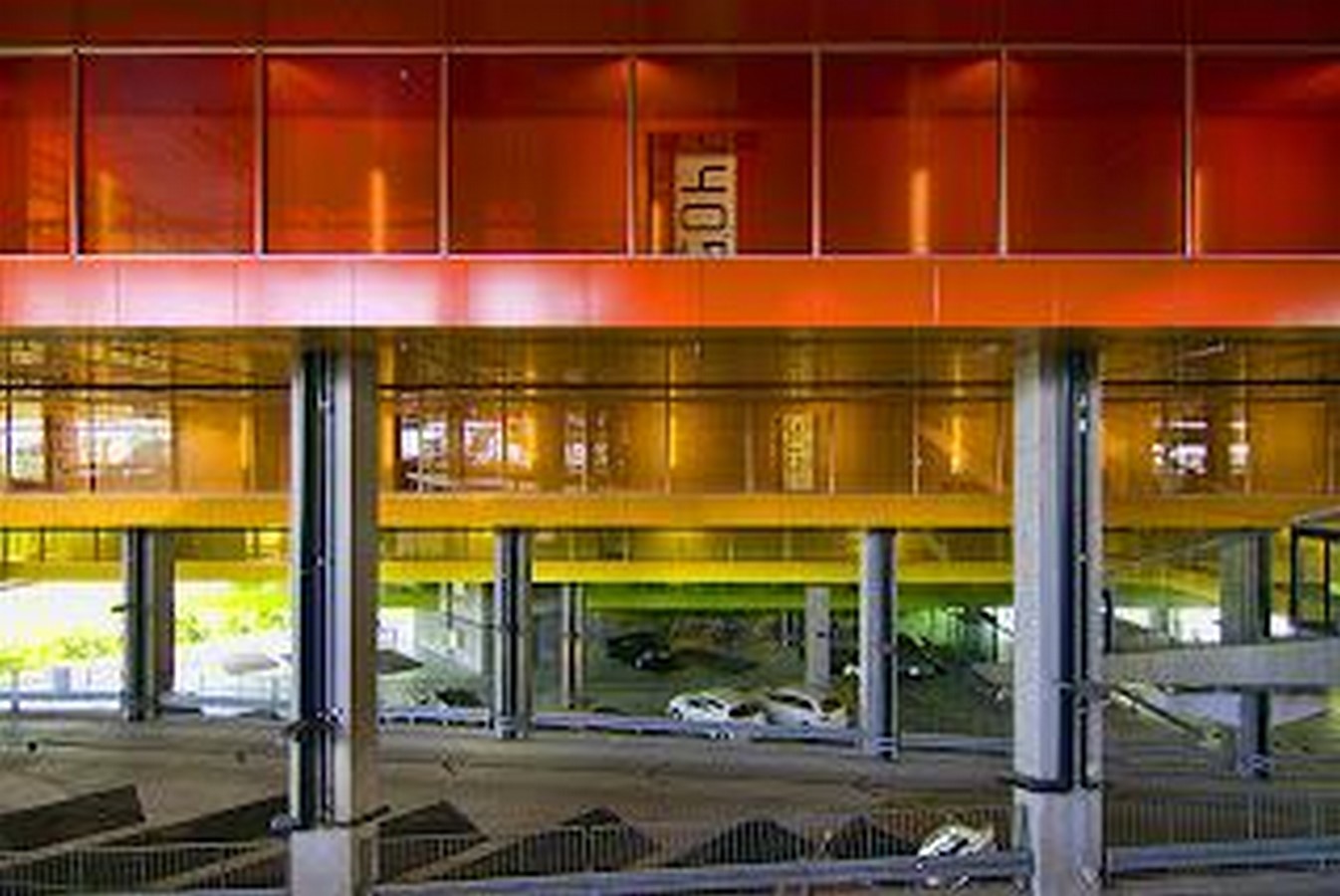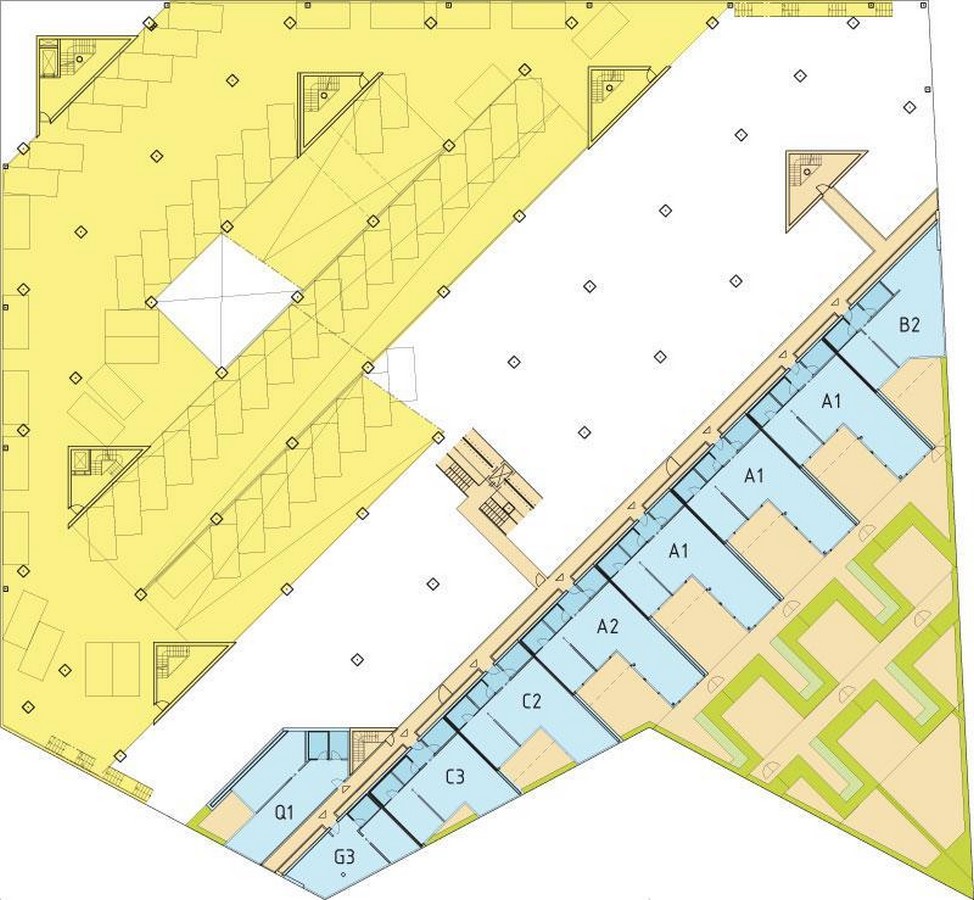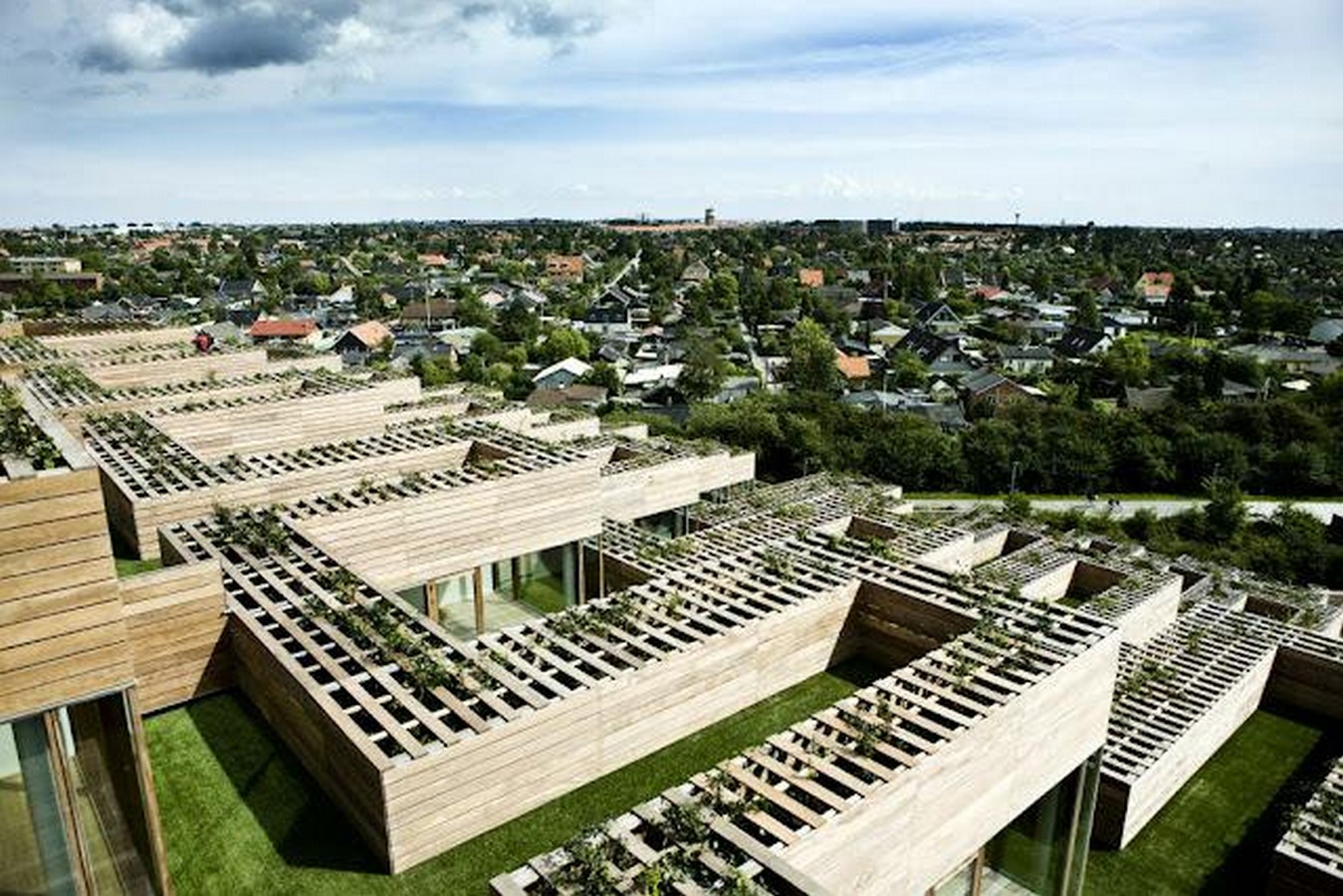Design Concept
‘Mountain Dwellings’ is located in Copenhagen in Orestard city. The site location is in an urban residential neighborhood. The project was built on a 33,000m2 site. It consists of one-third of the apartments and two-thirds parking basement with eighty apartments along with four hundred and eighty parking spots. The idea was to make the parking basement like a hill on which the apartments rest. The architects claim to create a symbiotic relationship between the apartments and parking. Each apartment design aims to receive proper sunlight and have a front terrace. The terrace top allows its residents to grow plants which gives the whole structure the look of garden homes. These plants change color seasonally which also contributes to the form or look of the building. The gardens are separated from houses only by a sliding glass door. The garden ‘homes’ make the whole unit appear as a suburban dwelling in an urban spot.

Idea Behind Living units and Parking Garage
The parking garage has a ceiling height of 16m on one side, strategically designed for the sloping system. The garage’s facade is entirely made of perforated aluminum panels, allowing for natural light and ventilation. An atrium serves as the central ventilation and circulation system for the space. Each floor is connected to a Swiss-manufactured skylift and a metal staircase.

Each apartment has an L-shaped floor plan. Each floor, including its interior and exterior, is colored differently and the connected hallways are pigmented accordingly. The apartment facade fronts are cladded with untreated wood which gives the whole space an organic look and an overall peaceful atmosphere. The basement is given a color range and the connecting hallways match the color of each level. The facade of the parking basement shows fantastic mural paintings of the Himalayan mountains. The inner walls have huge murals of wrecked cars and various hill animals are seen. These murals are inspired by French artist Victor Ash. Each level is colored in a palette ranging from green, yellow, orange, dark orange, hot pink, and purple to bright sky blue using aluminum paints. Another function of the different colors on each floor is that at night, the picture will become like a photo negative. This was done as a tribute to Danish designer Verner Panton. The holes on the aluminum panels appear black during the day giving the whole of the facade a resembling look of the Everest.

Terrace Gardens – A means of Sustainability
Each unit or apartment is designed to receive ample amount of sunlight and ventilation along with having a personalized garden in front of the apartment. Therefore the designing of the whole structure on the sloped hill parking was a solution that the architects came up with. Placing every apartment on the sloping hill starting from the first to the tenth floor allows each unit to be environmentally filled. Therefore designing the whole structure as one and not splitting the two buildings – one for parking and one for apartments became the BIG architect’s main concept. The main focus of Bjarke Ingels and his group who were responsible for this project have an aim to create a sustainable building that responds to the local environment and at the same time makes it habitable for humans. In each project, the architect tries to establish stability between art, architecture, urbanism, and nature. He attempts to mix political, social, and cultural aspects to make living standards better day by day. In designing the mountain dwellings the architects took care of the neighboring building which was also one of their projects and cut the slope of the building at such an angle that the two buildings responded to each other.

The strategic diagonal stacking of the living unit ensures privacy, provides a huge area for personal use, and creates differentiation among units and spatial qualities along with the above-mentioned environmental factors. The access to the building is through the parking garage, where you park your car to the level, enter the sky-lift and it takes you to the connected hallway. Apart from this direct access to the interiors can be done through staircases, provided throughout the parking basement.
The access to the building is through the parking garage, where you park your car to the level, enter the sky-lift and it takes you to the connected hallway. Apart from this direct access to the interiors can be done through staircases, provided throughout the parking basement. To sum up the vertical circulation or access, the building has two: 1) sky-lift and 2) staircases. The horizontal access to the apartments is the hallways connected to the parking. These hallways serve as corridors to each apartment on the ten floors.

In conclusion, this housing project is examined to be a modernist dwelling with a contemporary style of units having similar dimensions and functions. The overall project is mapped out to be environment friendly and the architects have achieved so by merging two different functions into one whole structure. The symbiotic relationship between the parking garage and the residential building is an innovative solution for the twenty-first century. This relationship between the two is achieved by creating a ‘hill’ or ‘mountain’ and topping it with a line of residence. This hill functions as a parking basement upon which residential units are constructed using diagonal stacking.
References:
- Banawa, E., 1970. Mountain Dwellings: Architectural Housing Development Innovation in Style. Available at: http://spiritualwordwarrior.blogspot.com/2012/10/mountain-dwellings-architectural.html [Accessed October 13, 2023].
- Anon, 2020. VM Houses: BIG. Arch2O.com. Available at: https://www.arch2o.com/vm-houses-big/ [Accessed October 13, 2023].
- Gandolfi, E., 2010. Residential complex Mountain Dwellings – BIG – Bjarke Ingels Group: The Plan. The Plan – Search Engine for Architecture. Available at: https://www.theplan.it/eng/architecture/residential-complex-mountain-dwellings [Accessed October 13, 2023].
- Anon, The Mountain: housing complex in Copenhagen: Floornature. Floornature.com. Available at: https://www.floornature.com/the-mountain-housing-complex-in-copenhagen-5356/ [Accessed October 11, 2023].
- Saieh, N., 2009. Mountain Dwellings / PLOT = BIG + JDS. ArchDaily. Available at: https://www.archdaily.com/15022/mountain-dwellings-big [Accessed October 11, 2023].
- Marcus Fairs | 17 February 2008 15 comments, 2013. Mountain Dwellings by BIG. Dezeen. Available at: https://www.dezeen.com/2008/02/17/mountain-dwellings-by-big/ [Accessed October 10, 2023].
- Møller, A., 2013. Yes Is More: The BIG Philosophy. ArchDaily. Available at: https://www.archdaily.com/366660/yes-is-more-the-big-philosophy#:~:text=Ingels%20describes%20the%20role%20of,way%20we%20want%20to%20live%E2%80%9D. [Accessed October 10, 2023].
- Poopong, K. (no date) Mountain Dwellings / by Big – Bjarke Ingels Group + JDS architects, Mountain Dwellings / By BIG – Bjarke Ingels Group + JDS Architects ~. Available at: https://housevariety.blogspot.com/2011/10/mountain-dwellings-by-big-bjarke-ingels.html (Accessed: 12 October 2023).
















