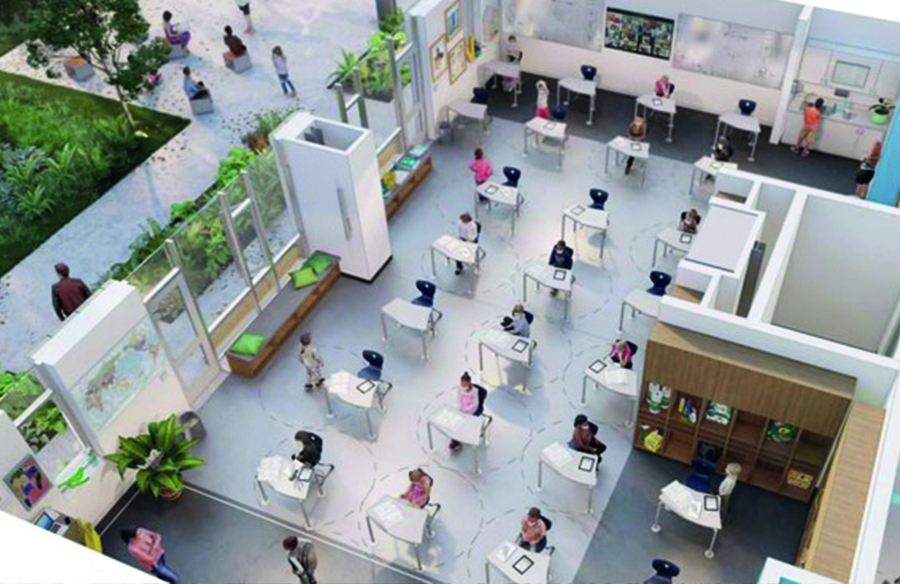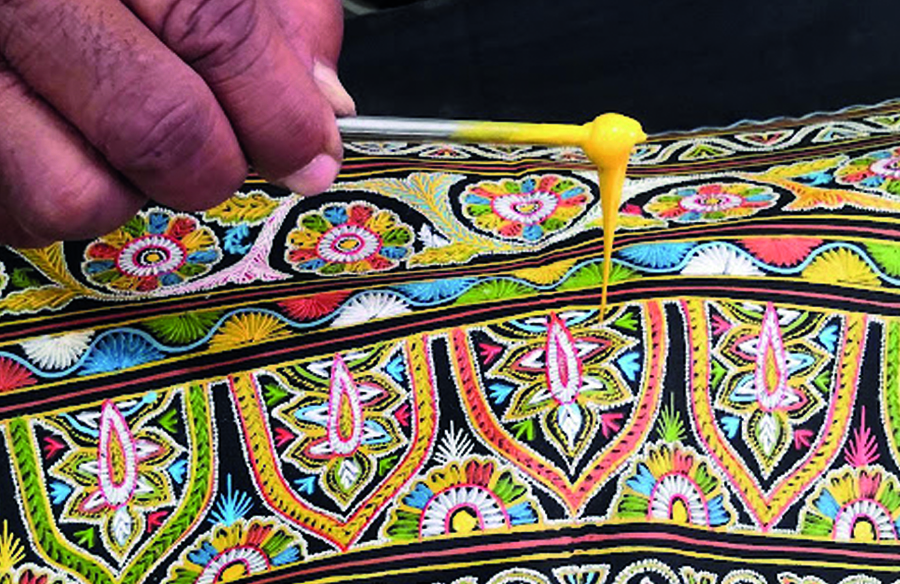Adapting to the new era of “the post covid” humanity has evolved to certain changes to become the “new normal”. The school of the future must be sustainable and at the same time meet the new post-living requirements; it must be an inclusive outdoor space that is open to nature, made of natural materials and inexpensive construction techniques such as modular design. It must be highly flexible and adapt to different functions and programs and offer the entire community various advantages and thus become the starting point for the requalification of peripheral urban areas.
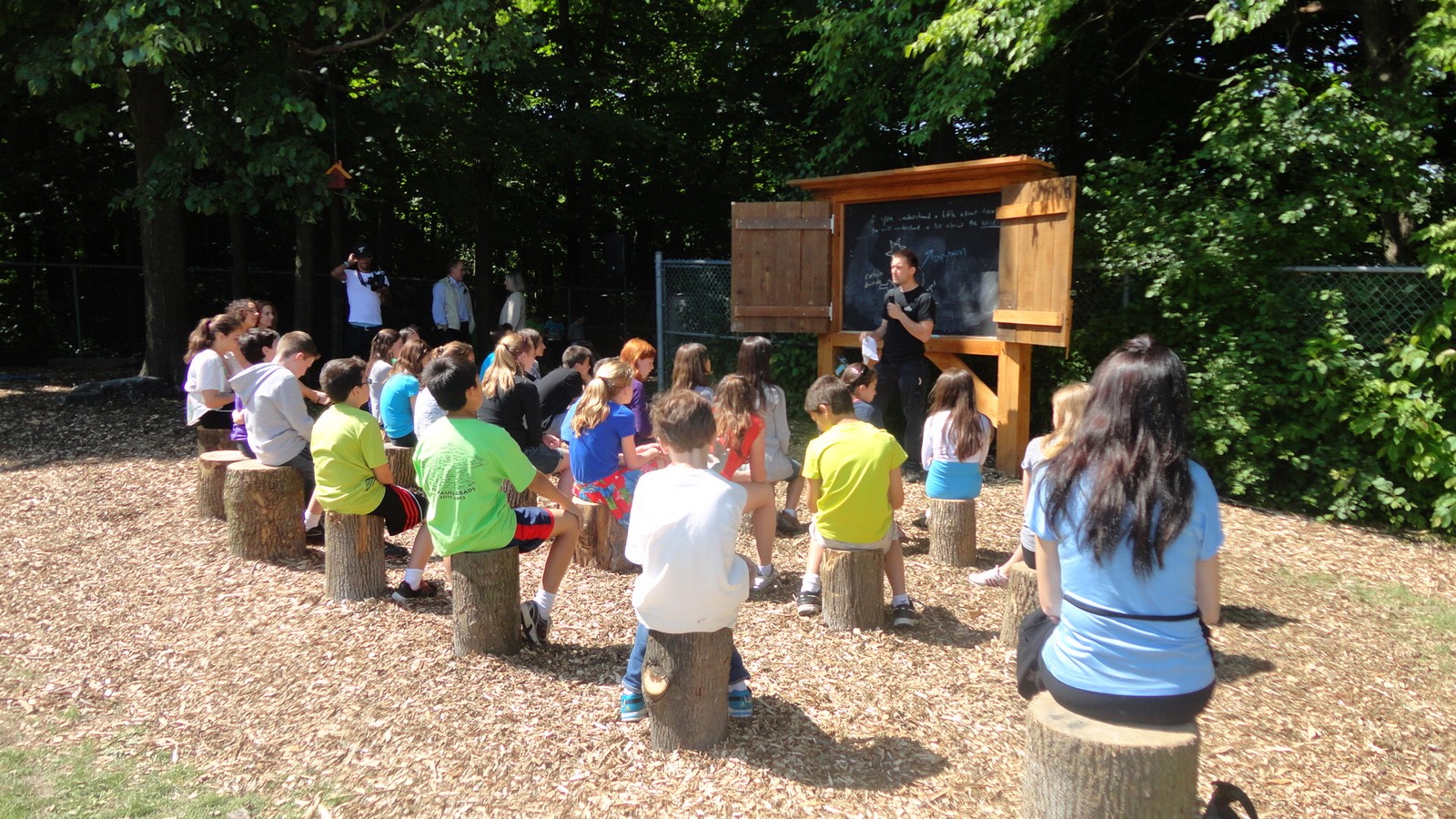
The Generalised | Schooling and education
It has been statistically observed that for nearly two centuries, public schooling has been built largely as a reflection of the model learning that fills a group of children with knowledge in a confined space called the classroom. These critical approaches lead to changes in the curriculum and the design of classrooms. Educators and architects are investigating how different aspects of classroom design affect different aspects of children’s development Safety standards and being kept clean are also more likely to perform better than students in schools with leaky roofs, broken windows, missing toilets, and classrooms. since, For decades, engineers, architects, psychologists, and educators have also been studying the roles that lighting and colour, for example, play in creating environments conducive to learning and prosocial behaviour. Research has found that plants in the classroom constantly lead to improved spelling skills a, Math and Science Plants in Classrooms Can Improve Student Performance Green environments can play a particularly important role for young people who have difficulty learning in formal school that holds students back who have difficulty concentrating or have attention deficit disorder (ADD)
The culture of Outdoor Schooling
Outdoor education is a cultural construction that is experimented with and applied in different ways in and between countries. The European Institute for Outdoor Adventure Education and Experiential Learning, for example, identifies outdoor education as “outdoor activities”, “environmental education” and “personal and social development”. These ideas do not suggest that outdoor education is a better form of learning than classroom learning. More suitable outdoors and that there are good reasons to recognize and use these opportunities. In this way, classroom learning can be integrated with outdoor learning. This stands entirely in the tradition of integrated holistic education that medi the environment (‘hands’), which in turn creates the necessary care attitude for the environment (‘heart’). Many aspects of the curriculum, particularly science, geography, sports, and the arts, can only be effectively taught through the outdoor experience, and the school grounds are the obvious starting point. Teachers need the confidence to use this “outdoor classroom”
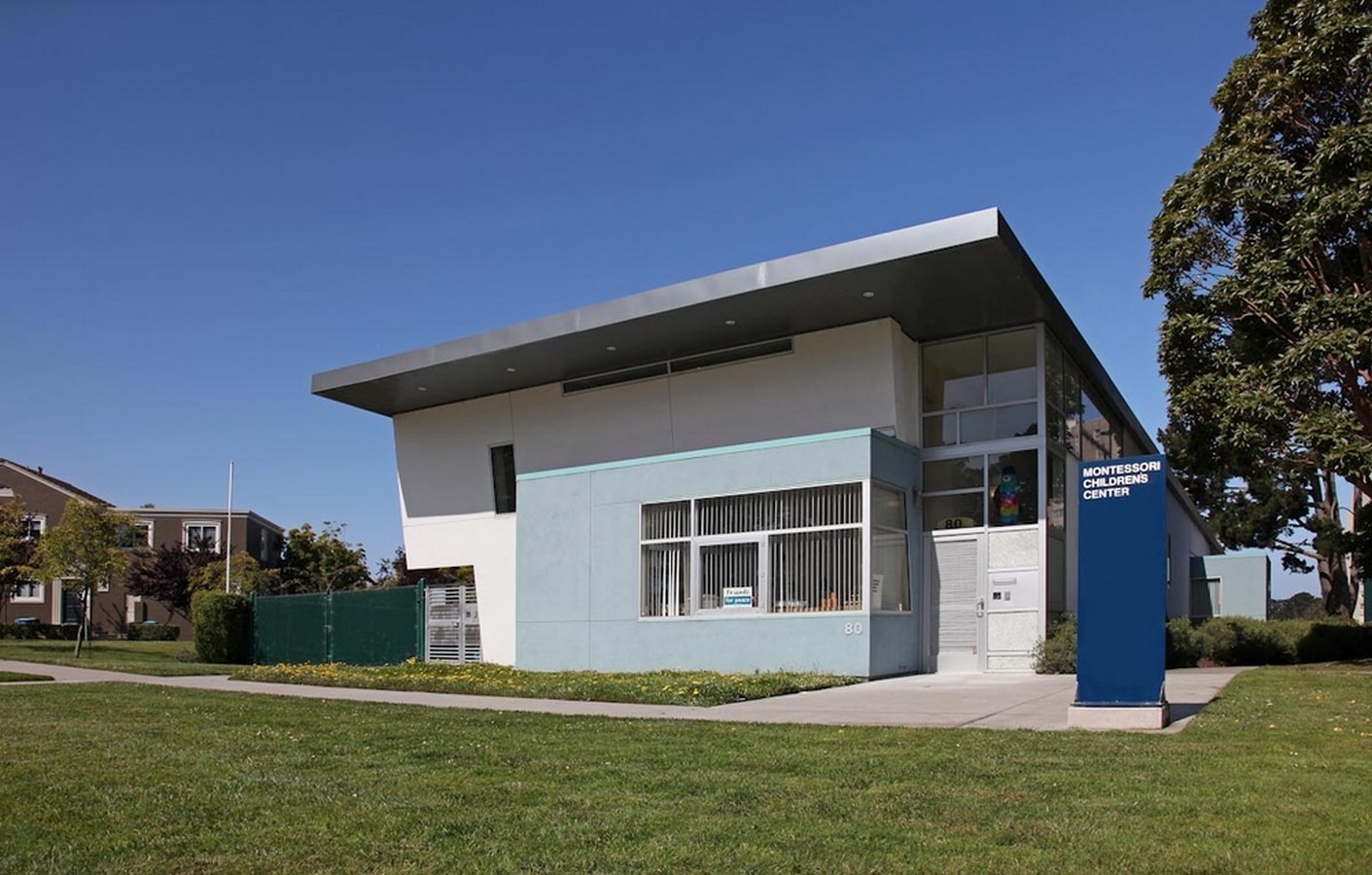
Montessori children’s center, San Francisco
The building with two classrooms is designed according to the Montessori learning method, which essentially relies on self-motivated learning through the five senses. The sliding glass doors on the south facade open to a green play area in which fragrant plants and variable surfaces stimulate the senses to explore. Window heads reflect the roof slope Corrugated iron sheets and large glazed openings contrast with stucco surfaces and perforated openings View of the school To express a connection to the surroundings, the building faces south and the roof has been inclined so that the school can collect rainwater in a cistern for its garden. The connection between the classrooms and nature influences much of the student’s experience, and expressive patterns and colors enhance experiential Montessori learning. The interiors are muted with vanilla tones. Contrasting floor colors reflect a ceiling tile that delimits the classroom and the traffic area. In general, design helps to understand how design can affect a child’s internal development.
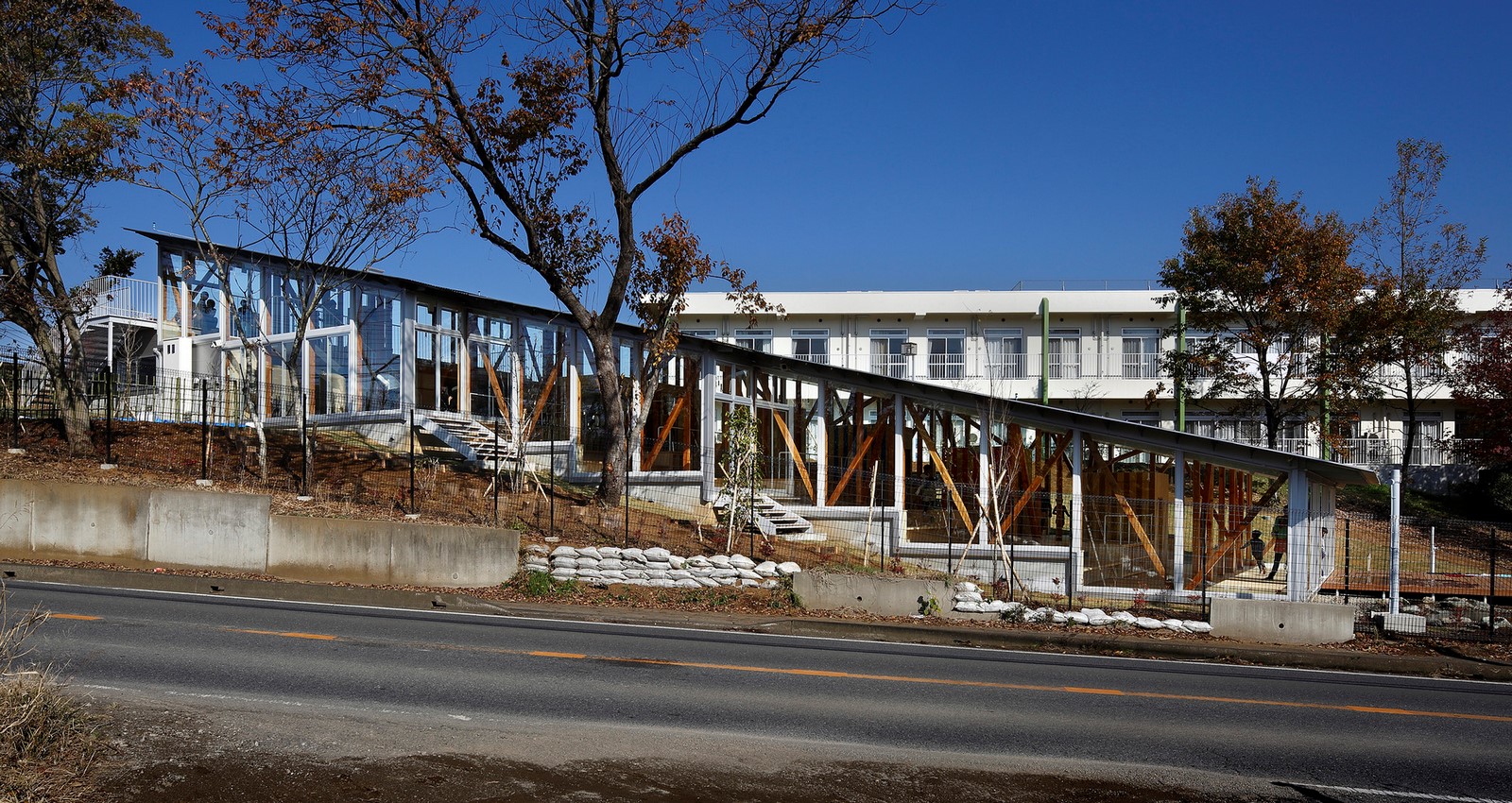
Hakusai nursery school by Yamazaki Kentaro design workshop
This kindergarten in Sakura, Chiba, is designed to accommodate 60 students. A company specializing in senior facilities approached us for this project. The general concept of this plan started with an idea: a big house. “Surrounded by hilly landscape and woods, the southern area of the site is on a gentle slope. Based on this topography, we designed the classroom in such a way that it looks like a large staircase. What is unique about this “big house”, for example, is that a 3-year-old is in the same room as a 5-year-old and these children of different ages can exchange ideas in the generous space of a single room. When a 3-year-old sleeps while a 5-year-old is playing nearby, these rhythm differences reinforce the “domestic” qualities of this “big house”. (26 years old) we have made it our business to minimize the number of blind spots in the room to keep the security measures as discreet as possible.

Kindergarten classroom at green school by Ibuku
This building is a child’s imagination of what a classroom should look like. It is supported by a central column in the form of a bamboo basket with a skylight in the middle. The building has no walls and form’s a boundless geometry between the class and the outside world. “What is special about the Green School, especially in kindergarten, is that often not all students sit in rows facing the teacher, so a tower in the middle and circular room work. they have a little storage corner, they have another corner with games; They use space in different ways. The overall concept of the building revolves around its roof, which slopes down around its circumference to a height of approx. 1 m 1.5 m to avoid distractions during school hours. The central skylight enables this process and allows light to pass through from above.
The future of Schooling | Schooling and education
The architecture scene has recently seen an increasing focus on indoor/outdoor functions. A subsequent pandemic design program can be formulated from the above case studies. As architects, we are constantly asked how we adapt to the schooling and pedagogies of learning. New technologies, new ways of thinking, new social expectations influence our design. Architecture is inherently dynamic, it adapts to society and is constantly changing. And while it’s important to think about how we adapt to life after the pandemic and how that will change the parameters of design, it’s just as important to think about what to endure; what elements of our lives remain unchanged even if the aftermath of the pandemic persists. When it comes to schools, gambling is the single most important ingredient to endure; the close, intimate physical confrontation that is so crucial to child development.
References :
- https://www.archdaily.com/623479/hakusui-nursery-school-yamazaki-kentaro-design-workshop
- https://ibuku.com/kindergarten-classroom/


