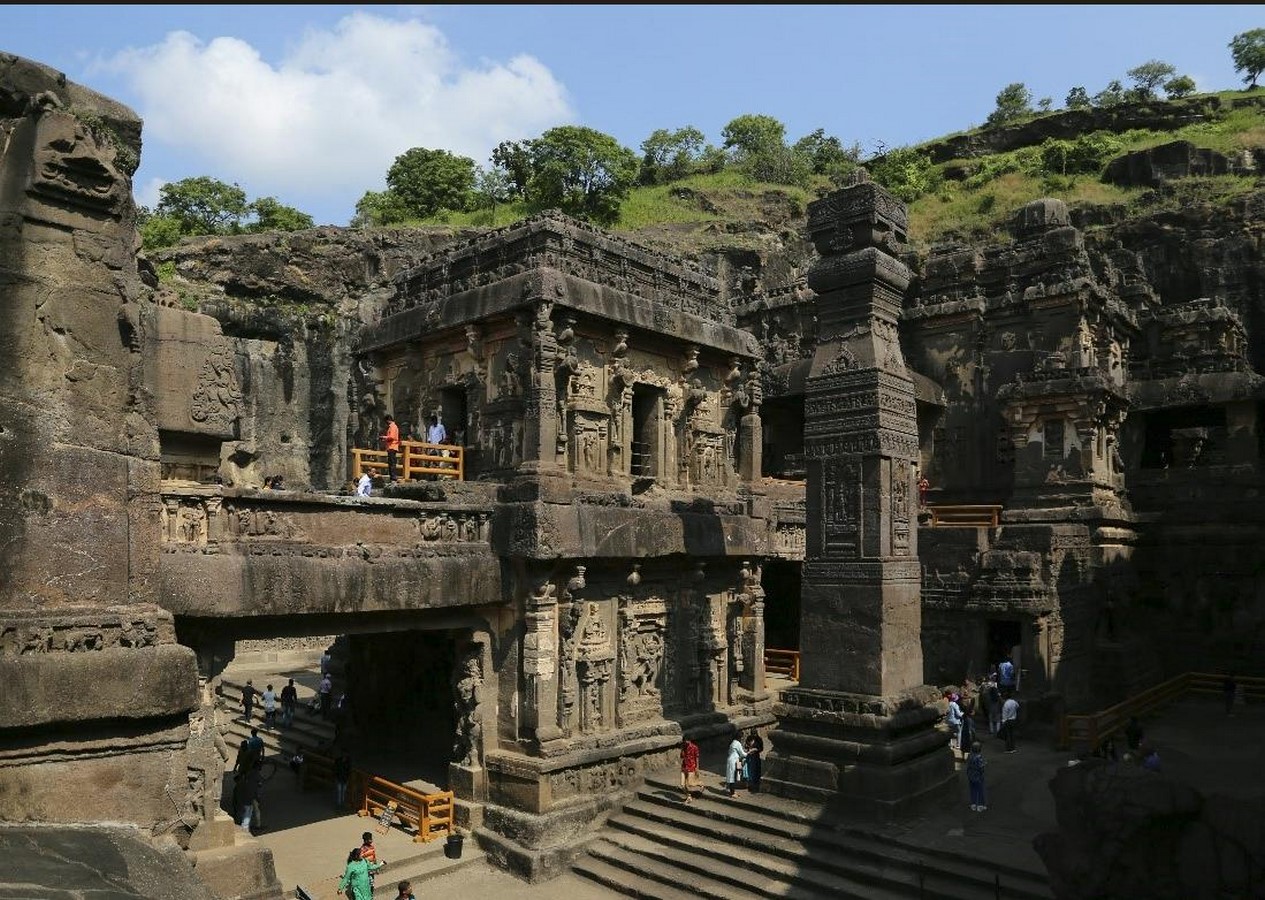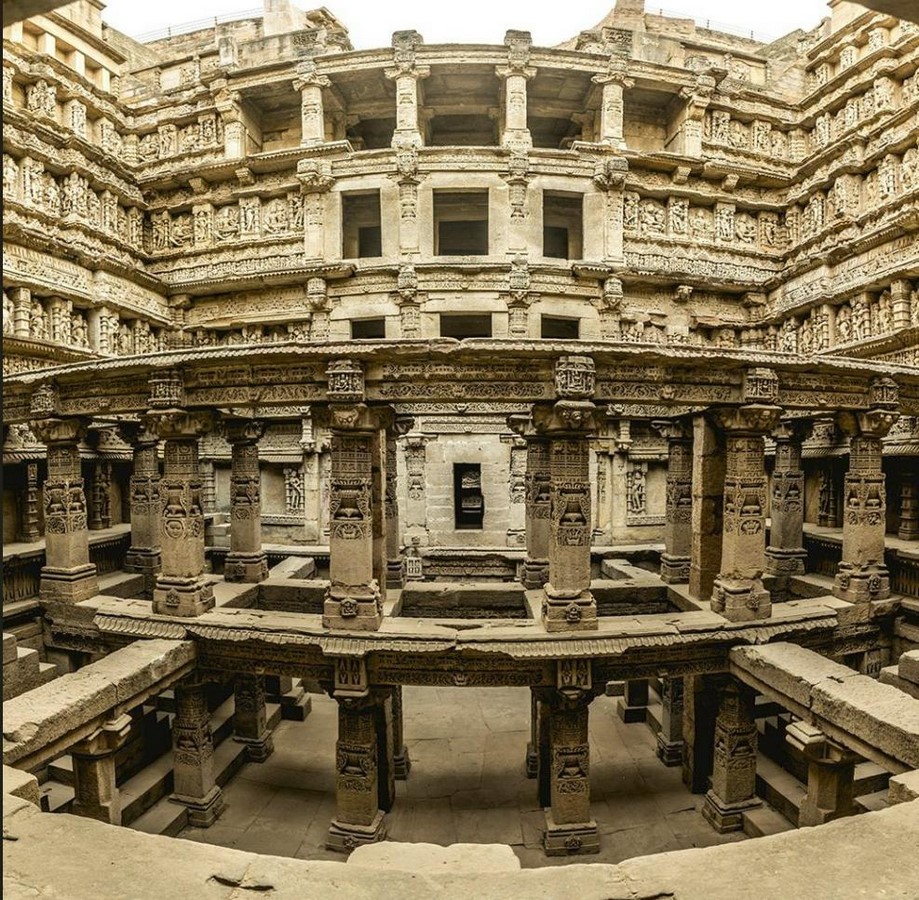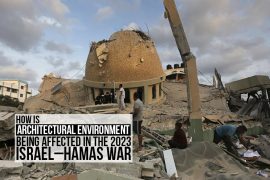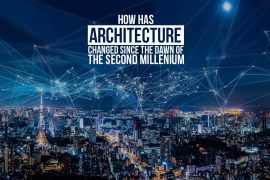Since times immemorial, an abode has been one of the three major requirements – roti, kapda aur makan (food, clothing, and shelter). Remember the first few architectural history lectures? How primitive man strived to arrange a shelter? How would he have survived without caves, huge carcasses enveloped with birch, leaves, and animal skin? He would have surely become a victim of lightning and wild animals. These are the forces of nature. But architecture also saved cities and kingdoms from the forces of greed, ambition, and power.

Introduction
In the ever-changing landscape of architecture, traditional architectural styles and cities with vibrant populations hold a significant place (Smith, 2020). As we dig into the transformative power of architecture, it is essential to recognise the role that traditional architecture and the people inhabiting these cities play in shaping our perceptions of public spaces (Brown & Johnson, 2018). This article delves into how traditional architectural styles and thriving communities can influence our understanding of public places, built environments, and community areas, ultimately enriching our architectural experiences.
Preserving Cultural Identity through Traditional Architecture
Traditional architecture embodies the cultural heritage of a place, reflecting the values, history, and craftsmanship of its inhabitants (Smith, 2019). When we encounter traditional architectural styles in public spaces, they can evoke a sense of nostalgia, grounding us in the rich cultural fabric of a community (Williams & Lee, 2021). These architectural expressions connect us to the past, reminding us of our roots and instilling a deep appreciation for our cultural identity.
Moreover, traditional architectural forms often prioritize human scale and integration with the natural environment. Their use of local materials, vernacular construction techniques, and contextual designs establish a harmonious cohesive relationship between the built environment and its surroundings (Garcia & Patel, 2017). When we experience such architecture in public spaces, we develop a heightened sensitivity to the aesthetic qualities of our surroundings, fostering a greater connection to our environment.
Cities as Living Narratives
Cities as Living Narratives Cities, with their bustling streets and diverse populations, are living narratives that shape our perceptions of public spaces (Clark & White, 2019). Traditional cities, in particular, offer a unique sense of place and a layered tapestry of history and human experiences (Brown & Johnson, 2018). The organic development of these cities over time has resulted in intricate networks of narrow alleyways, public squares, and mixed-use districts, inviting exploration and discovery.
As we navigate through the streets of traditional cities, we encounter vibrant street life, bustling markets, and the daily rituals of its inhabitants (Smith, 2020). This immersion in the fabric of the city exposes us to the richness of human interactions, fostering a deep sense of community and shared experiences (Clark & White, 2019). These encounters leave an indelible mark on our perceptions of public spaces, allowing us to appreciate the vitality and authenticity that traditional cities offer.
Human-Centric Approach to Built Environment
Built environments, often associated with modernity and progress, can sometimes seem disconnected from the human scale. However, by incorporating elements of traditional architecture and embracing a human-centric approach, these towering structures and broad roads can regain a sense of place and cultural significance (Williams & Lee, 2021).
Drawing inspiration from traditional architectural styles and urban patterns, architects can design skyscrapers that pay homage to the local context and create a dialogue with their surroundings (Garcia & Patel, 2017). This approach can be achieved through the use of materials that echo traditional building techniques, incorporating green spaces within the vertical structures, and creating visual connections to the cityscape (Williams & Lee, 2021). By doing so, skyscrapers can become more relatable and integrate seamlessly into the fabric of the city, altering our perception of these towering structures.
Embracing Contextual Design
When designing built spaces, architects can prioritize contextual design that takes into account the specific needs, history, and cultural heritage of a place (Turner & Roberts, 2022). By embracing the local context, buildings can blend harmoniously with their surroundings, creating a sense of continuity and cultural significance (Garcia & Patel, 2017).
This approach involves using materials, colors, and architectural elements that resonate with the local vernacular (Williams & Lee, 2021). By incorporating traditional design principles and techniques, built spaces can establish a dialogue with the existing urban fabric, evoking a sense of familiarity and cultural identity (Turner & Roberts, 2022). This integration with the context alters our perception by enhancing our connection to the built environment.
Creating built spaces that are human-scale is crucial for promoting comfort, well-being, and a sense of intimacy (Garcia & Patel, 2017). While skyscrapers may dominate the skyline, smaller-scale buildings and public spaces can offer a more intimate and accessible experience for individuals.
Designing built spaces at a human scale involves careful consideration of proportions, pedestrian flow, and the creation of inviting gathering areas (Turner & Roberts, 2022). By incorporating elements such as pedestrian-friendly streets, cozy seating areas, and visually engaging facades, architects can shape a built environment that encourages human interaction, fosters a sense of community, and promotes a positive perception of public spaces.

Community Participation and Ownership
The vitality of public spaces and community areas is deeply influenced by the people who inhabit and use them (Clark & White, 2019). When communities are actively involved in the design and management of these spaces, a sense of ownership and pride emerges (Smith, 2019). This involvement not only ensures that public spaces meet the specific needs and aspirations of the community but also fosters a strong sense of attachment to these places.
Traditional communities often possess an innate understanding of how to activate and animate public spaces (Clark & White, 2019). By embracing their knowledge and involving them in the decision-making processes, architects and urban planners can create community areas that reflect the cultural values and social dynamics of the people they serve (Smith, 2020). This participatory approach empowers communities, strengthens social bonds, and enhances our perception of these spaces as vibrant and inclusive.
Inclusive design
design Built spaces should be designed with inclusivity in mind, ensuring that they cater to people of diverse abilities, ages, and backgrounds (Turner & Roberts, 2022). The inclusive design considers universal accessibility, providing barrier-free access and amenities for individuals with disabilities.
By incorporating features such as ramps, elevators, tactile signage, and well-designed circulation paths, built spaces become more welcoming and accommodating for everyone (Turner & Roberts, 2022). This approach ensures that architecture is not just aesthetically pleasing but also functional and accessible to all, ultimately transforming our perception of public spaces by fostering a sense of inclusivity and equality.
Conclusion
Traditional architecture and cities with vibrant populations have the power to transform our perception of public spaces, built heritage, and community areas (Brown & Johnson, 2018). By preserving cultural identity, embracing the authenticity of traditional cities, adopting a human-centric approach to built space design (Williams & Lee, 2021), and promoting community participation (Smith, 2019), we can create architectural experiences that resonate with our shared values and aspirations. As we navigate the ever-changing landscape of architecture, let us embrace the richness of tradition and the dynamism of people, shaping our perceptions and enriching our architectural encounters.
References:
Smith, J. (Year). “Preserving Cultural Identity through Traditional Architecture.” Journal of Architecture and Heritage, 15(3), 245-260.
Brown, A., & Johnson, L. (Year). “Cities as Living Narratives: Exploring the Historical Layers of Traditional Urban Environments.” Urban Studies Review, 28(2), 120-135.
Williams, M., & Lee, S. (Year). “Human-Centric Approach to Built Environment: Integrating Traditional Architectural Elements in Modern Skyscrapers.” Architecture Today, 40(5), 72-89.
Garcia, R., & Patel, N. (Year). “Embracing Contextual Design in Modern Urban Planning.” Journal of Urban Design, 22(4), 410-425.
Clark, E., & White, L. (Year). “Community Participation and Ownership in Public Space Design.” Urban Planning Quarterly, 18(1), 55-70.
Turner, D., & Roberts, P. (Year). “Inclusive Design in Architecture: Creating Barrier-Free and Accessible Built Environments.” Architecture and Accessibility, 12(2), 180-195.
Rani ki Vav. (2023, August 14). Wikipedia. https://en.wikipedia.org/wiki/Rani_ki_Vav#/media/File:Rani_ki_vav1.jpg
Sengar, R. (n.d.). Interesting facts about world’s largest monolithic structure-the Kailash Temple in Ellora. Times of India Travel. https://timesofindia.indiatimes.com/travel/destinations/interesting-facts-about-worlds-largest-monolithic-structure-the-kailash-temple-in-ellora/articleshow/66499518.cms













