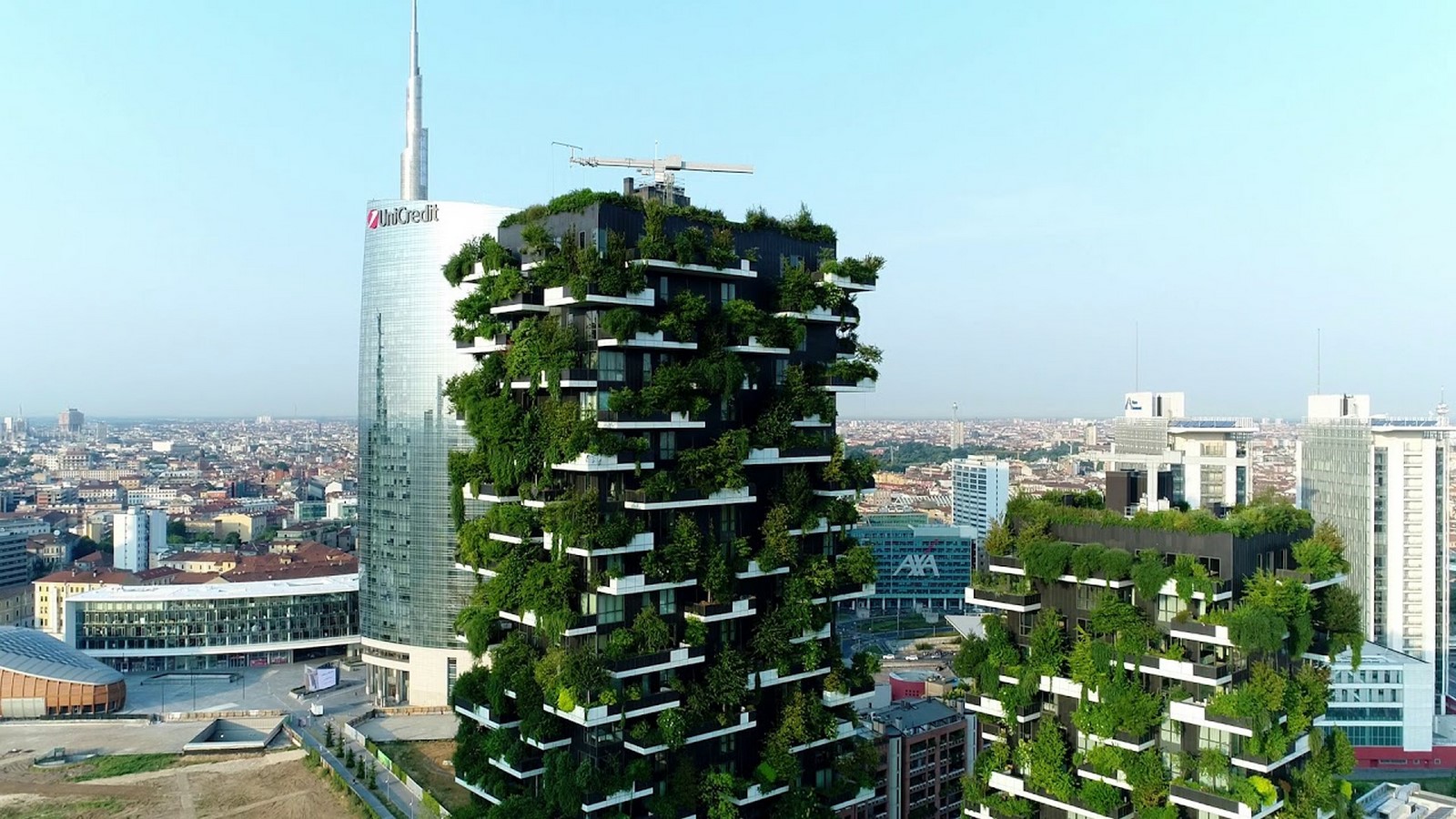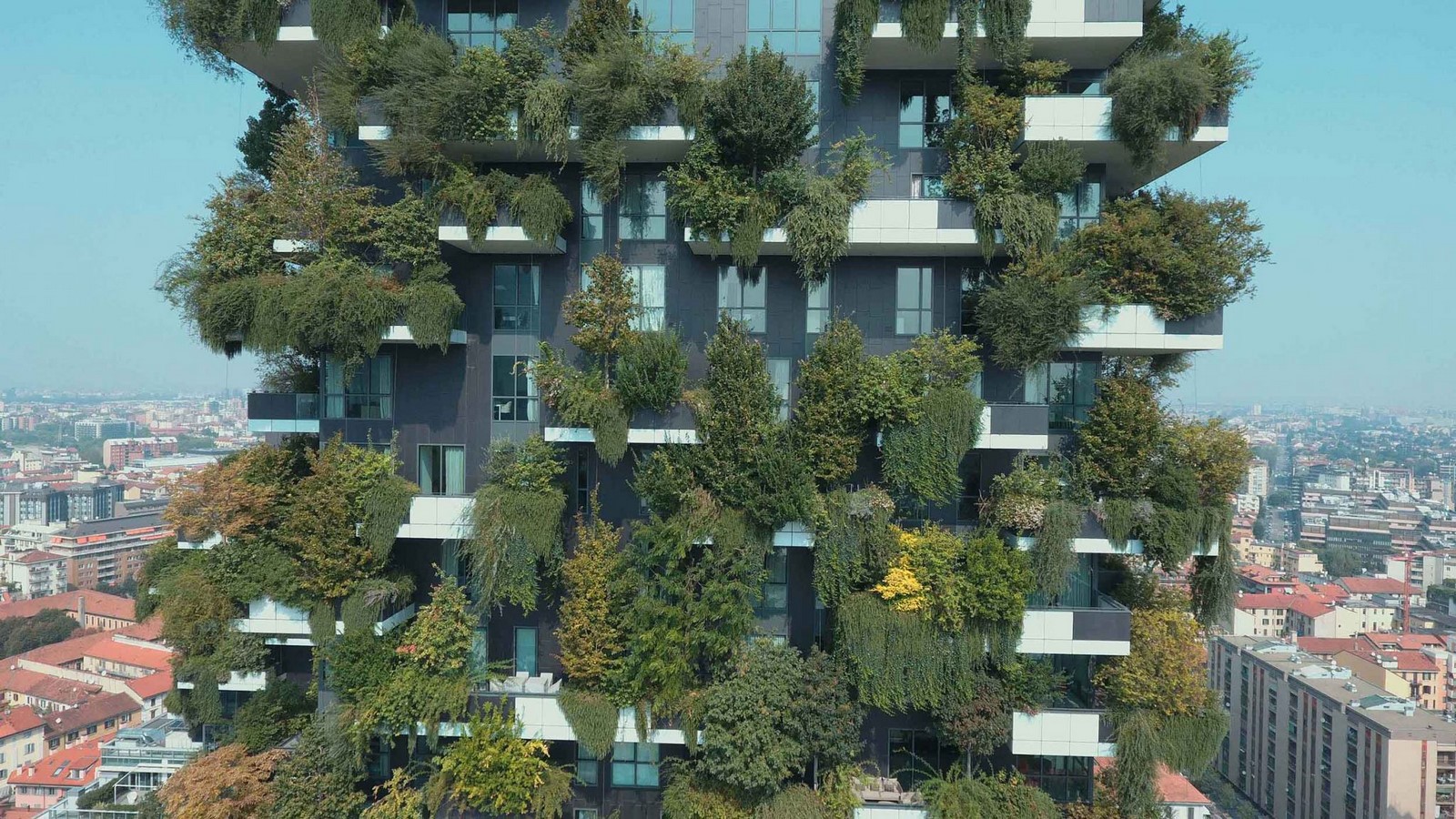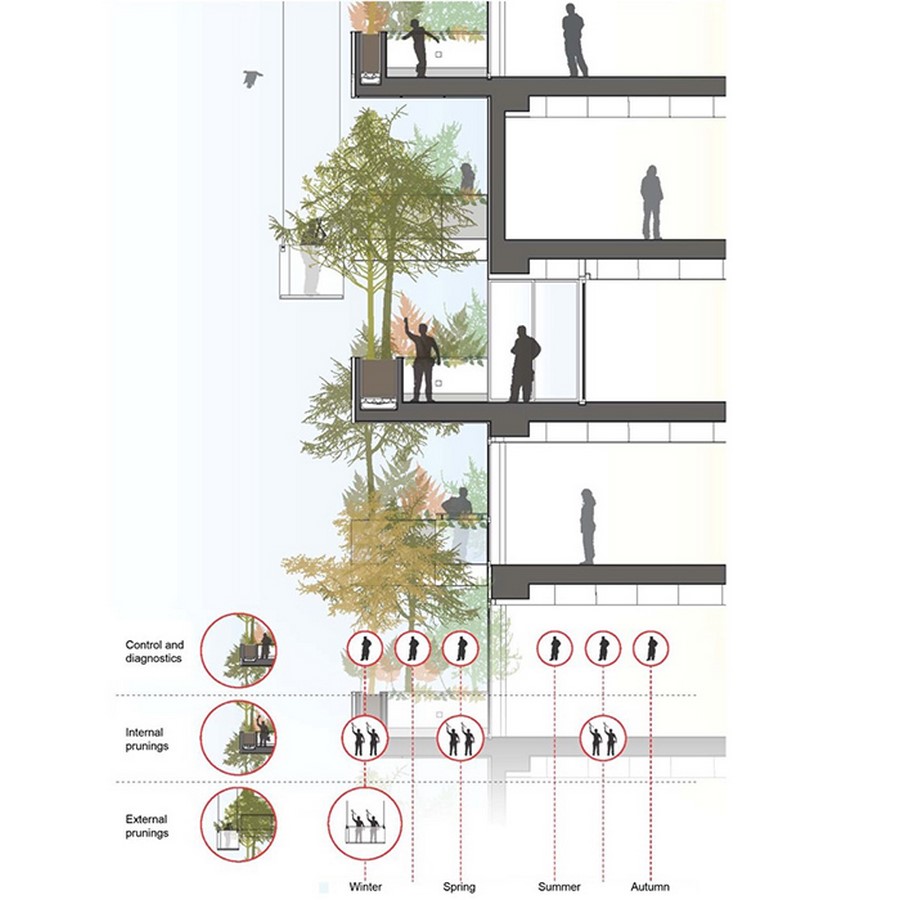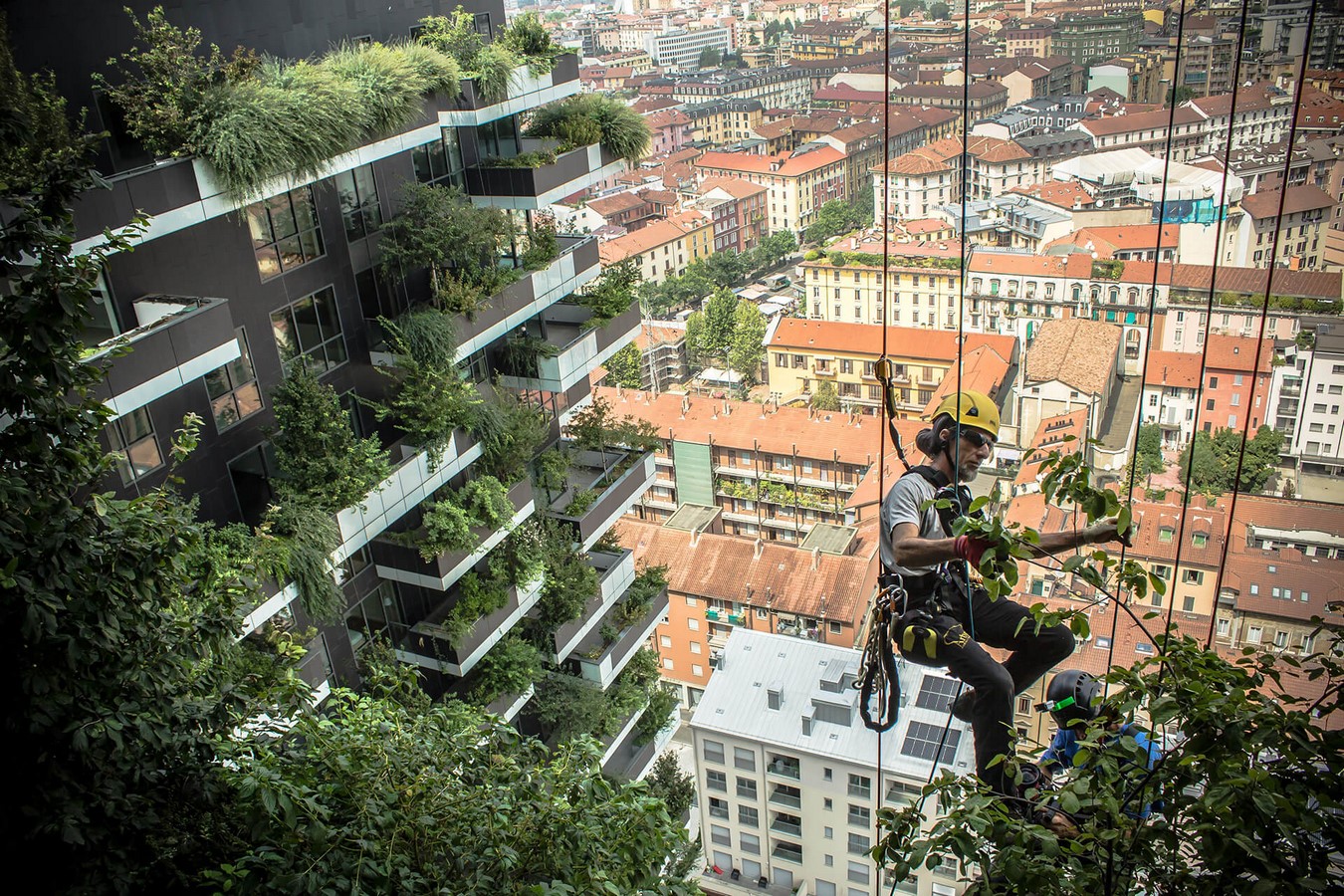Revamping the skyline of the city of Milan in Italy, Bosco Verticale, which translates to ‘vertical forest’ is a pair of residential skyscrapers created by Boeri studio which have caused a stir in the archetype of sustainable architecture. These two towers rising up to 80 and 112 meters, respectively, deploy a wide range of plants, shrubs and trees in their cantilevered balconies to create a green, breathing facade juxtaposing the grey concrete built form. These staggered terraces, which are easily accessible from the inside with their lush green flora attract many insects and birds, hence augmenting the coexistence of residents with nature and showcasing exemplary assimilation of plants into buildings.

Concept and Design
“What I like about it is that what is plausible can become possible – this idea of observing the world through the filter of the leaves and branches. That’s the image I had while working on Bosco Verticale.” (Boeri, 2021).
The concept for Bosco Verticale stems from the book The Baron in the Trees by Italo Calvino, which narrates the story of a boy living among trees and befriending them. This idea is realised in this building, where over 800 trees and 20,000 shrubs have been planted in containers lined with a bituminous waterproofing membrane. The species of plants and trees have been selected such that the humid subtropical climate of Milan suits them. They were treated in a nursery for about two years before they were planted so that they could adapt to the climatic conditions they were going to be exposed to.

Vertical Forest- a Biophilic Approach
This green cover acts as a screen between the residents and the outside world allowing the inhabitants of the house to look outside through its filtered views. With changing seasons, people see the ever-changing facade view with leaves switching between green to yellow and brown. Not only do the plants add to the aesthetics of the building, but also to the atmosphere around it by virtue of the emission of oxygen. They also help cool down the building by filtering in sunlight and keeping it cool by emanating moisture. Furthermore, the plant cover absorbs carbon dioxide and other air pollutants resulting in a great attempt at biophilic architecture. Besides adding value to the environment, Bosco Verticale also invites varieties of birds and insects, making it an enlivening scheme for accessing nature in an urbane setting.
Structure and Functionality- Realising Bosco Verticale
Considering the weight of the prefabricated plant containers, the trees and plants themselves and the load due to wind, the structural designers came up with post-tensioned concrete slabs that could bear the weight of the imagined structure. The plant restraining system includes using textile belts/binders to anchor the trees to a steel net at the bottom of the container. This ensures that the trees stay in position even in times of high wind speeds. This was first tried and tested at a wind laboratory where these trees and plants were subjected to gusts of wind which transcended the extreme wind speed expected in Milan. Another key factor in maintaining the plants is watering them. This is done through a centralised irrigation system where water combined with essential minerals is circulated through tubes to the pant containers, hence watering and fertilising the plants. Special care is taken in case of low temperatures where the water flow is temporarily broken off to avoid frostbites.

A Bane or a Boon?
Discussing irrigation and restraining systems, it is important to look at the other facilities required for the maintenance of the building, given that it is a vertical forest that demands more attention than a regular building. Looking at the wide range of plants, shrubs and trees, it is evident that it asks for pruning at regular intervals. There are trained professionals, also called flying gardeners, who once every year climb down the building and govern the state of plants and inspect those that need to be replaced. Although this might seem like a solution for the maintenance of plants and trees, one must recognise how expensive it must be and how convenient it is for the residents too. Talking about occupancy, how much does the floor plan have to offer to the residents when a prominent chunk of the total area is exhausted by the balconies, which have been provided on more than two sides to create a multi-faceted green cover?

Is it Sustainable?
Milan having cold weather more often than pleasant sunshine means that people tend to steer clear from using balconies which yet again makes us question if these balconies are just for the trees or are actually at the resident’s disposal. It is agreeable that during the hot summers, the plants evade the light and heat entering the building, but does that also mean that during winters, it undesirably cools the place and blocks whatever little heat that is from entering the built form? One more question arises when we try to negotiate if this can be called a sustainable building or not, which is that while we may call this an example of sustainable architecture, is it really so when it made use of more concrete than a normal building requires to afford to carry thousands of plants and trees? It is not an unknown fact that constructing with concrete means emanating carbon dioxide into the environment and requiring gallons of water. How well does compensating by trees producing oxygen and absorbing carbon dioxide justify that fact? Using more material than usual to make what is called a sustainable building which has no guarantee of working right in terms of maintenance, usage, and other aspects, is altogether a big risk and an arguable concept.

However, we see the glass half full rather than half empty as this just might be the impetus the world of architecture needs to gear towards a sustainable future and environmentally friendly designs. After all, one can not ignore how well the issues of stability, irrigation and planning have been solved and how Stefano Boeri has brought alive an imagination of landscape and nature converging with urban development such that the two intermingle to shift the paradigm of modern cityscape and pave the way for new thinking.
References:
(2022) YouTube. YouTube. Available at: https://www.youtube.com/watch?v=eh1MxO-u7bU
(No date) Bosco Verticale: Reshaping the future of Tall Tower Design – AIPH. Available at: https://aiph.org/wp-content/uploads/2020/12/AIPH_Case-Studies_Bosco-Verticale_FINAL.pdf
(No date a) (PDF) elevating nature: Milan’s Bosco Verticale (commentary) – researchgate. Available at: https://www.researchgate.net/publication/327976874_Elevating_Nature_Milan’s_Bosco_Verticale_Commentary
(No date a) Vertical Greenery – Council on Tall Buildings and Urban Habitat. Available at: https://store.ctbuh.org/index.php?controller=attachment&id_attachment=32?controller=attachment&id_attachment=32
Belogolovsky, V. (2021) Stefano Boeri wants to bring more trees to the city and more humans to the forest, STIRworld. Available at: https://www.stirworld.com/think-columns-stefano-boeri-wants-to-bring-more-trees-to-the-city-and-more-humans-to-the-forest
Bosco Verticale (Vertical Forest), Milan (2019) Greenroofs.com. Available at: https://www.greenroofs.com/projects/bosco-verticale-vertical-forest-milan/
Ishween, Ar. (no date) Grays to Greens: A place where humans and nature coexist a case study of Bosco Verticale, Milan, India, Descriptio. Available at: https://journalsacfa.apeejay.edu/index.php/descriptio/article/view/5
Vertical Forest: Milan (2023) Stefano Boeri Architetti. Available at: https://www.stefanoboeriarchitetti.net/en/project/vertical-forest/
















