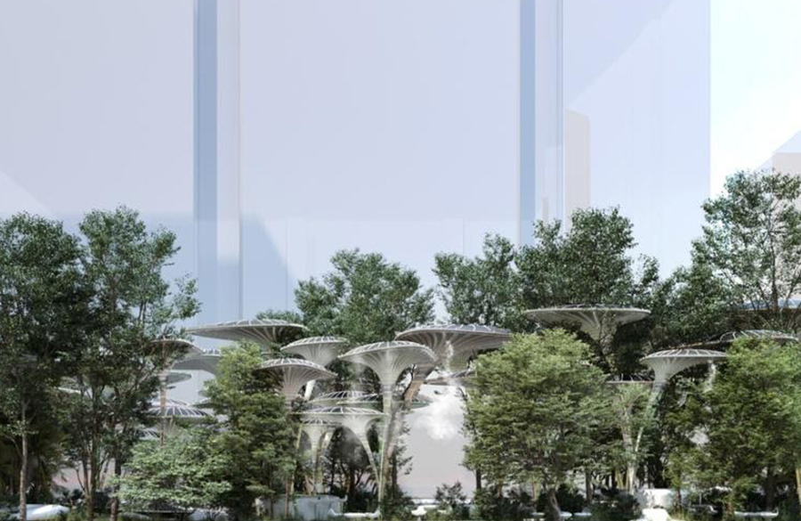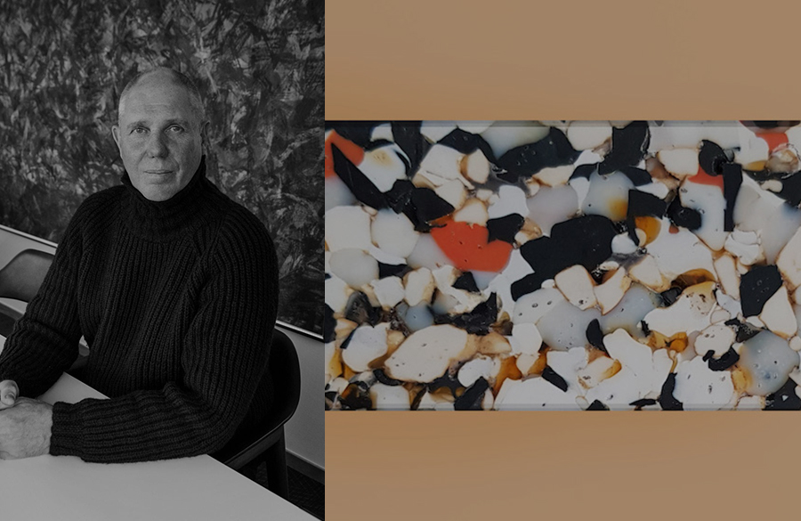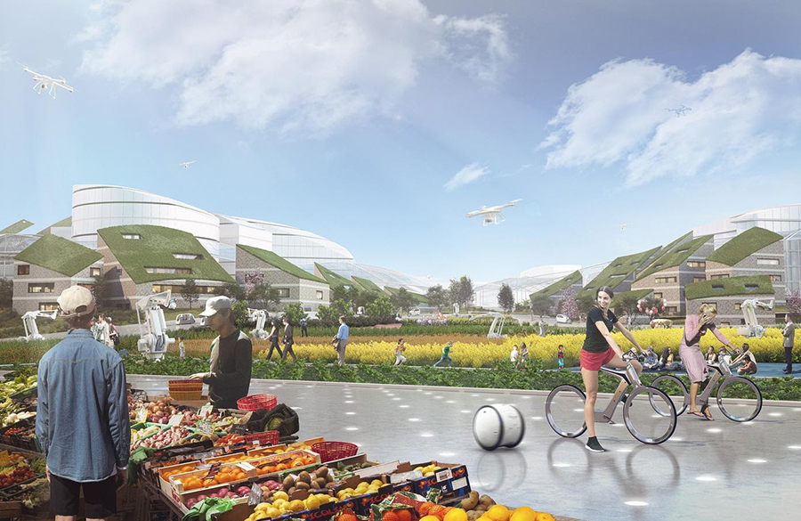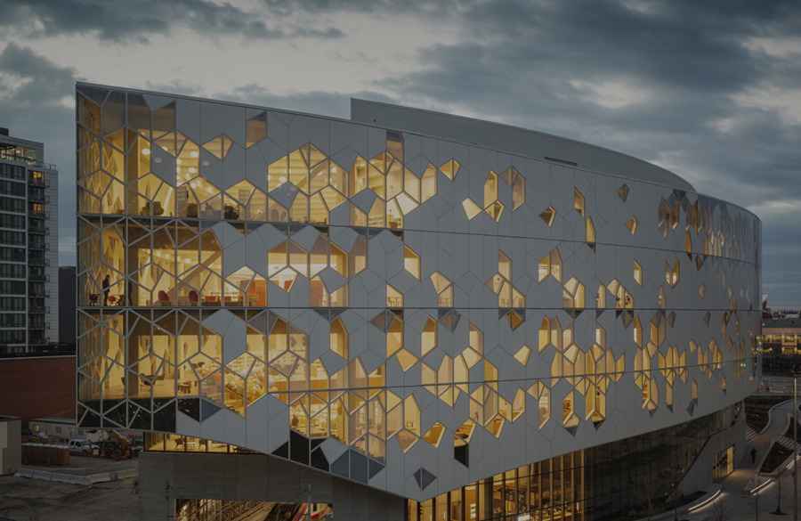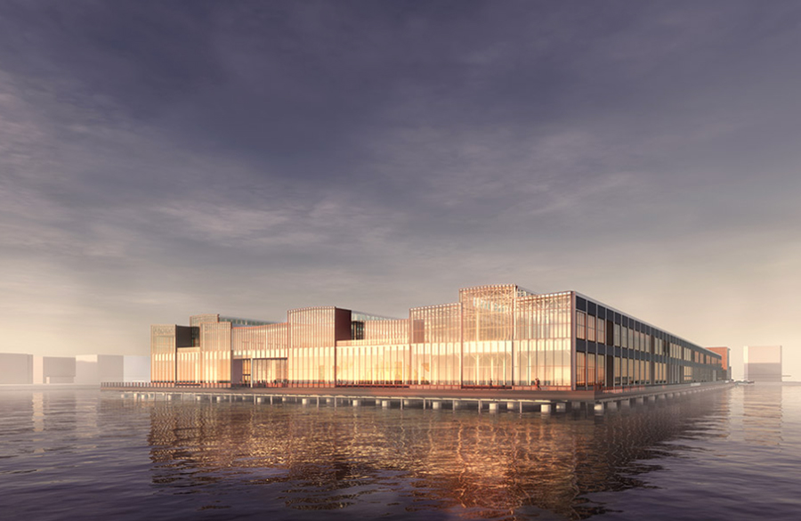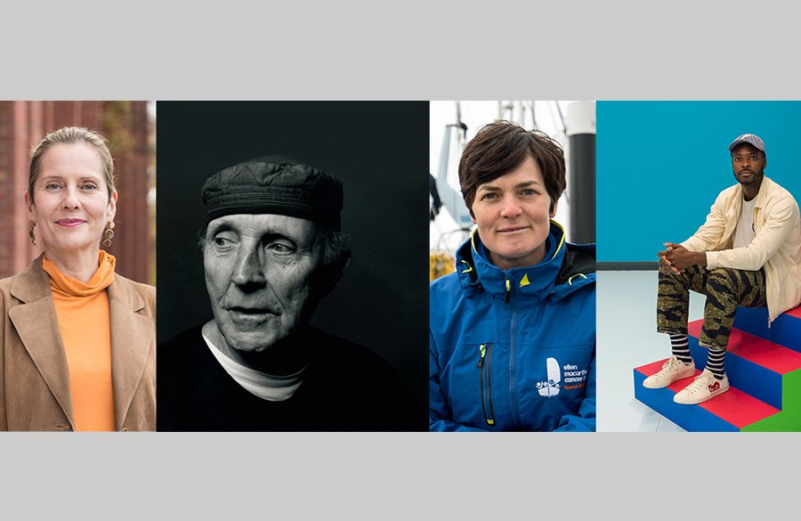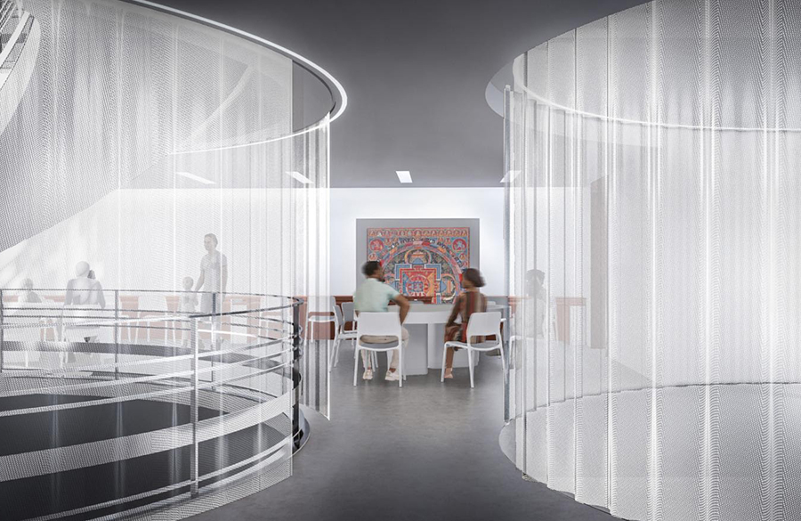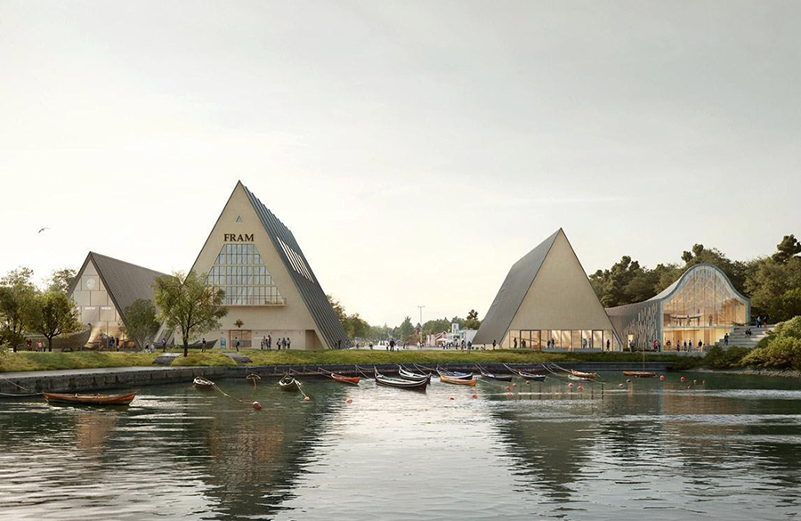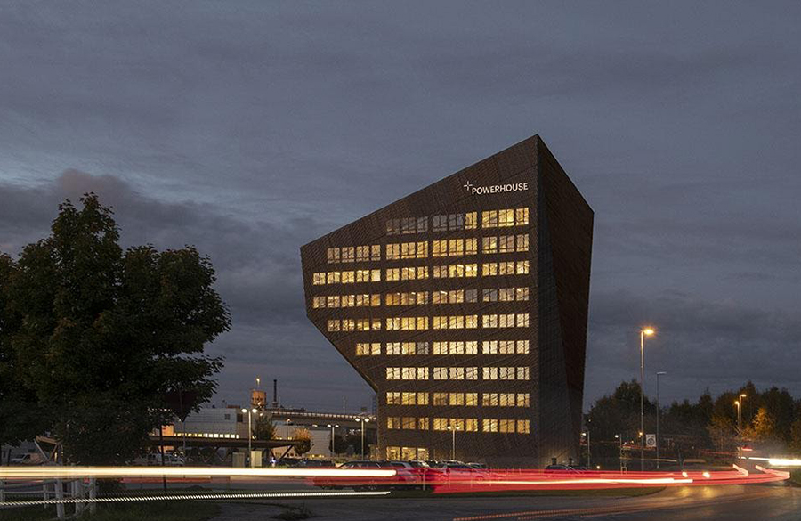Abu Dhabi, the capital of the United Arab Emirates is a fast-growing and very populous city. As the architectural development of the city grows at a rapid rate, so does the rate of climate change in and around it. This climate change also impacts the behavior of the residents interacting with the buildings, as well as the public spaces. But palm trees of Abu Dhabi have always been a refuge, be it natural or man-made resembling the trees, to the residents of the city who are dealing with the heat and the climate change.
Mask Architects”s founders Öznur Pınar ÇER and Danilo PETTA have designed ” the artificial breathing palm modular structure system”, ” Oasys + System” has one of ten winners of the ‘Cool Abu Dhabi Challenge ’, a global design competition between more than 1,570 participants from 67 countries. They have provided a nature-mimicked solution that resembles palm trees for the residents of Abu Dhabi.
These palm trees are The Artificial Breathing Palm Modular Structure System – the ‘Oasys’ as the firm has named is a real ‘Oasis’ in the middle of the desert.
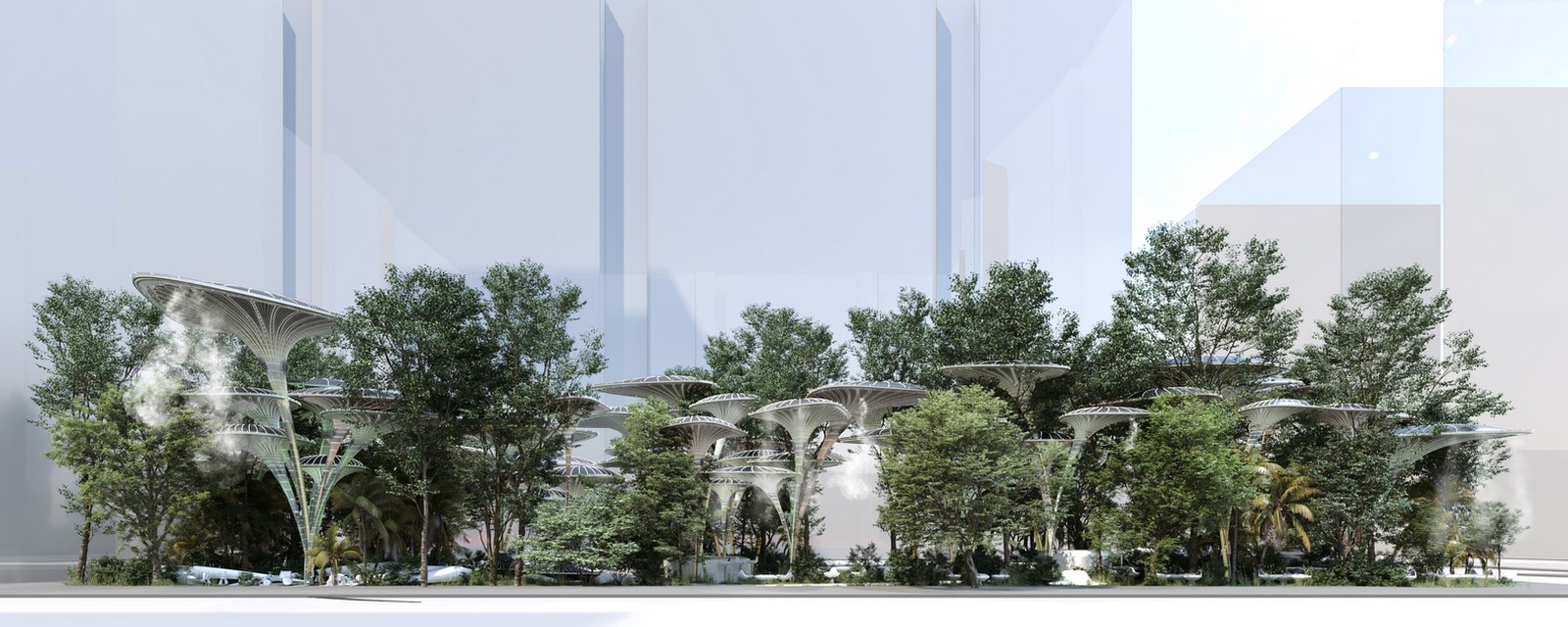
About Mask Architects
Mask Architects is a design firm in Italy, Germany, and Istanbul with a vision to combine architecture with science and technology in the parametric and kinetic design field, and with a constant effort to inculcate sustainability, human physiology, and interactivity in the design. Their philosophy is based on creating a ‘Magnetic design field curve’ in the design, where they believe users as a magnetic force in the space getting attracted to something equally magnetic within the space. This concept is well achieved by the architects in the orientation and circulation inside the space, which can either attract (users) towards a particular space or repel.
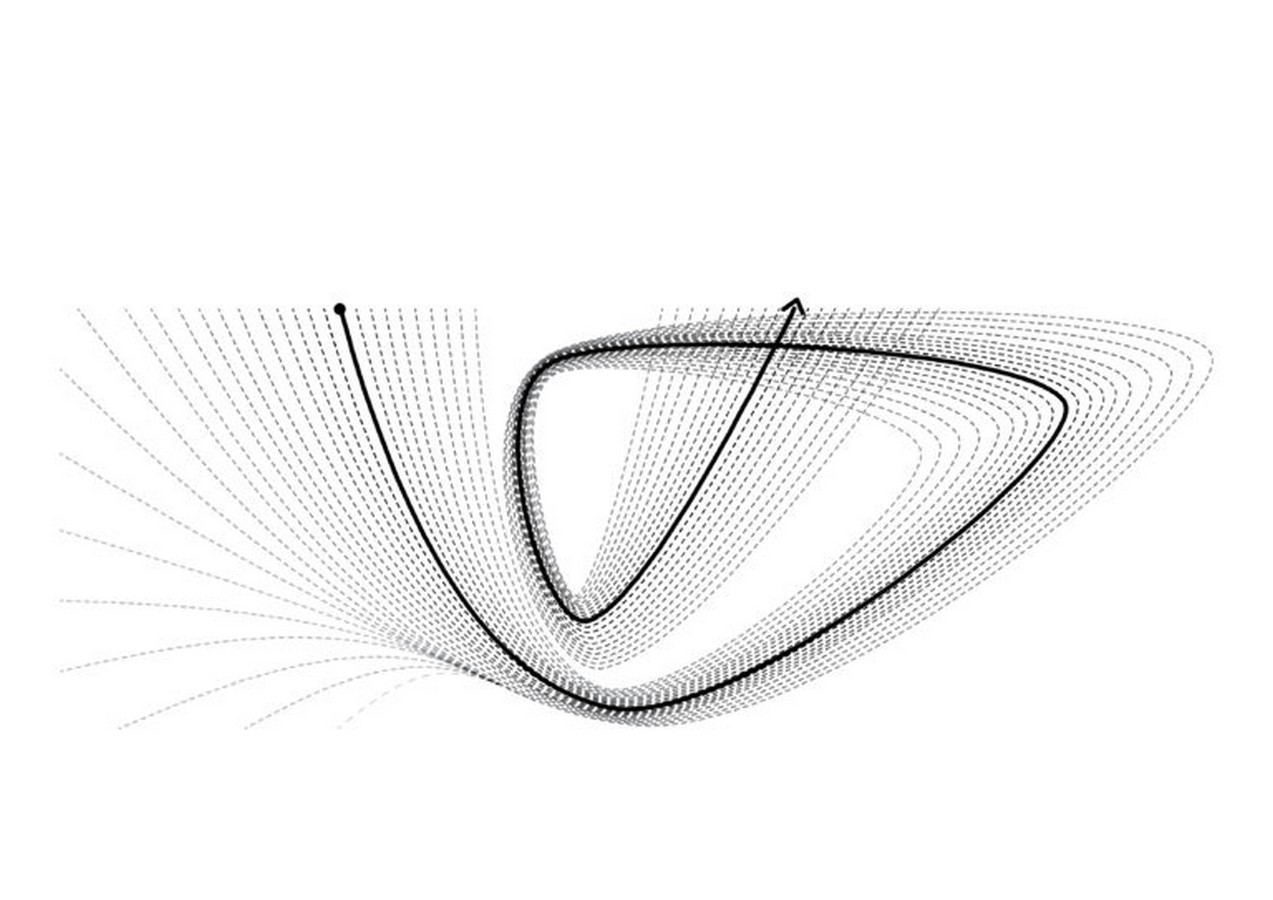
Design of the Cooling station
The ‘Oasys’ or the palm leaf canopies are a refuge hub with a cool environment within the warm city of Abu Dhabi. It is a space used for various activities like socializing and relaxing that includes spaces like sitting areas, cafés, areas for exhibitions as well as sports, temporary pop-ups, and nature retreats. Besides, it can also adopt any outdoor functions apart from these spaces.
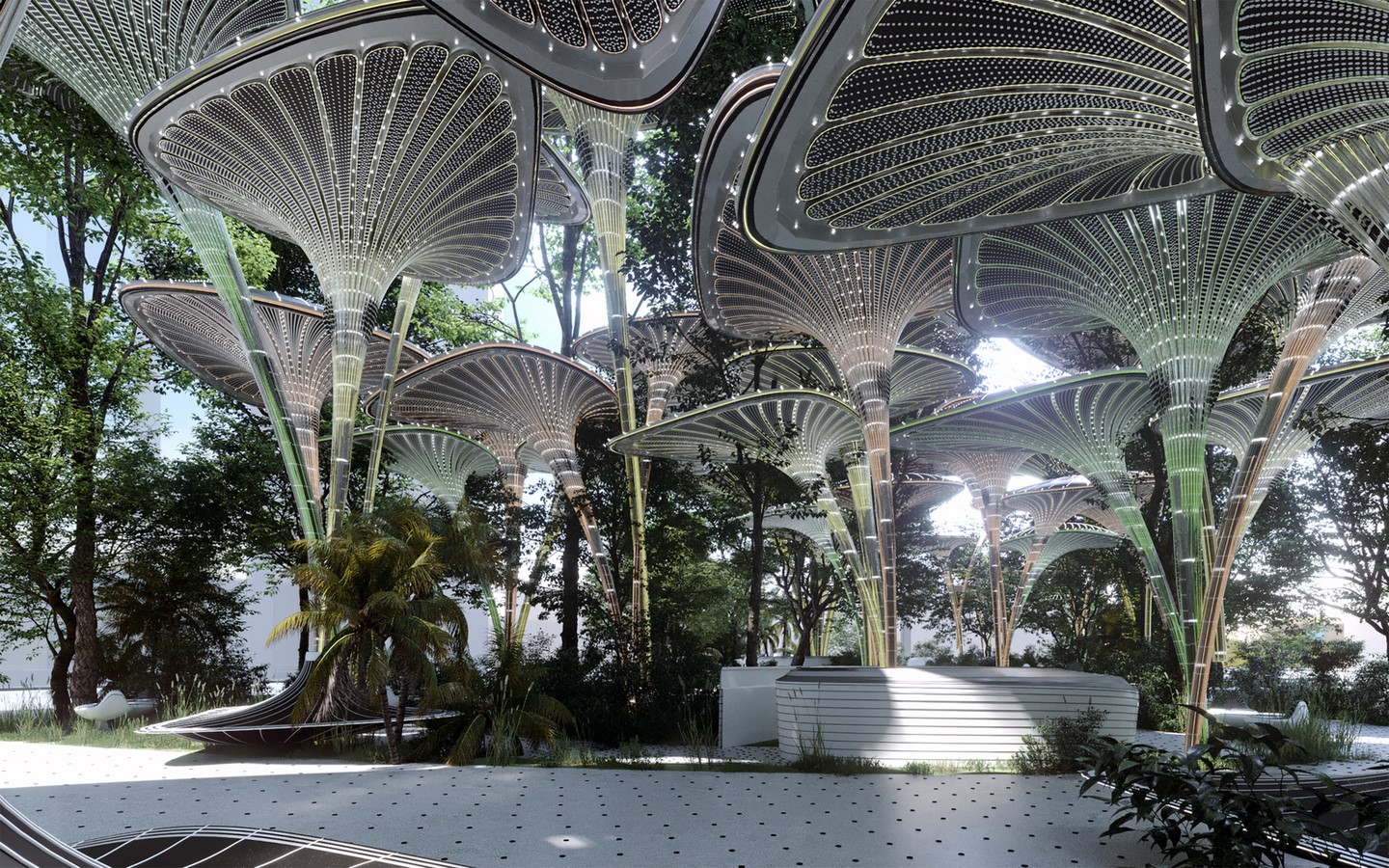
The palm leaf canopies are modules arranged such that they can connect and serve as the main element of the design. The palm canopies are inspired by the palm leaves of Abu Dhabi that protect the residents from the heat of the city and give shade. Under the canopies of the palm structure are nozzles that spray mist into the air to provide a cooler environment. Whereas above the canopies, on the roof are solar panels installed to capture the solar energy, and that electricity can be stored to distribute it at outlet points. The foundation of the palm modules is used for the storage of water, electricity, and other equipment. Mask architects have designed trees as a landscape within the space around each module that will help with the process of keeping the environment cool. All this, in turn, will also help to keep the temperature low and controlled in the surrounding area of the ‘Oasys’.
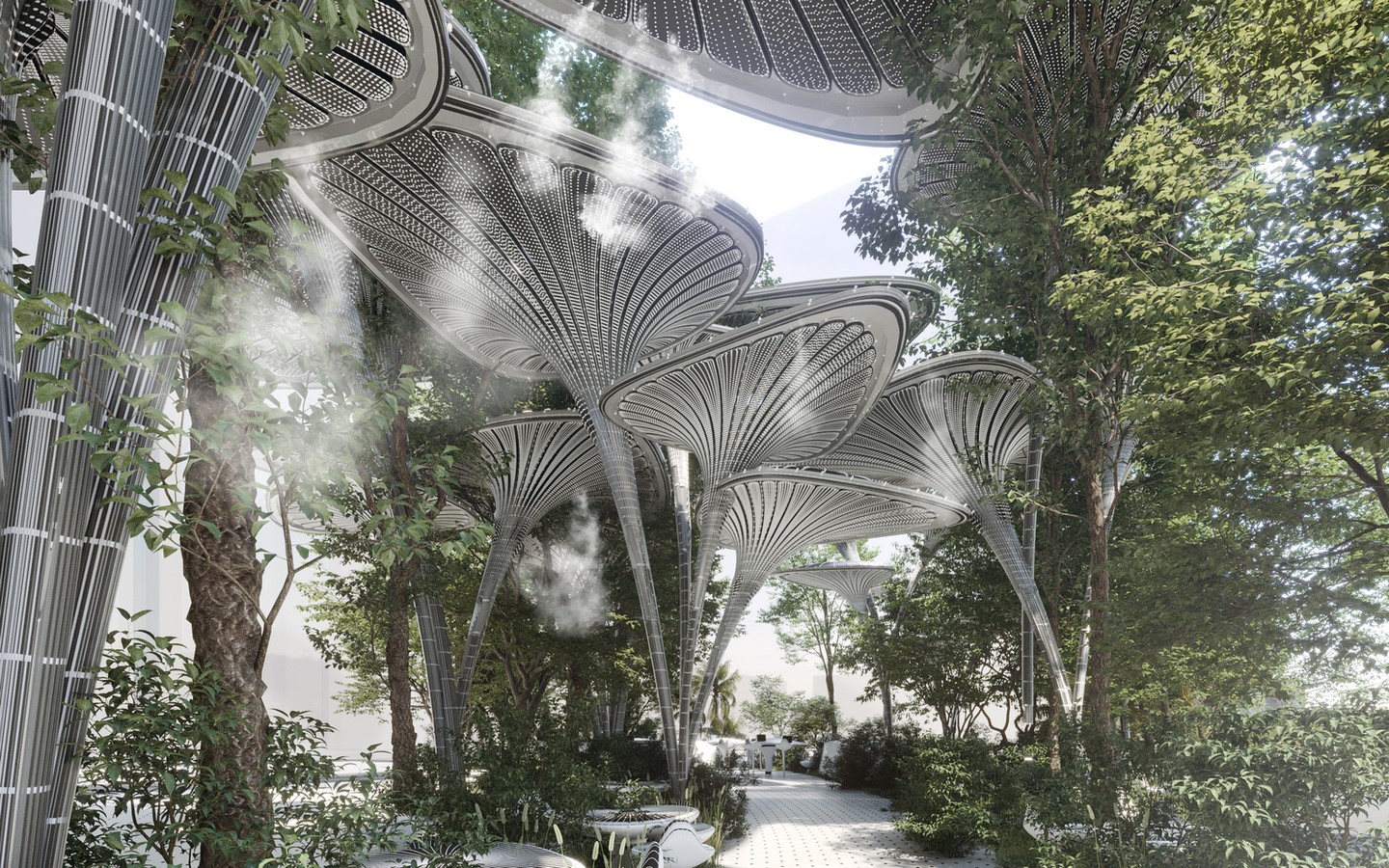
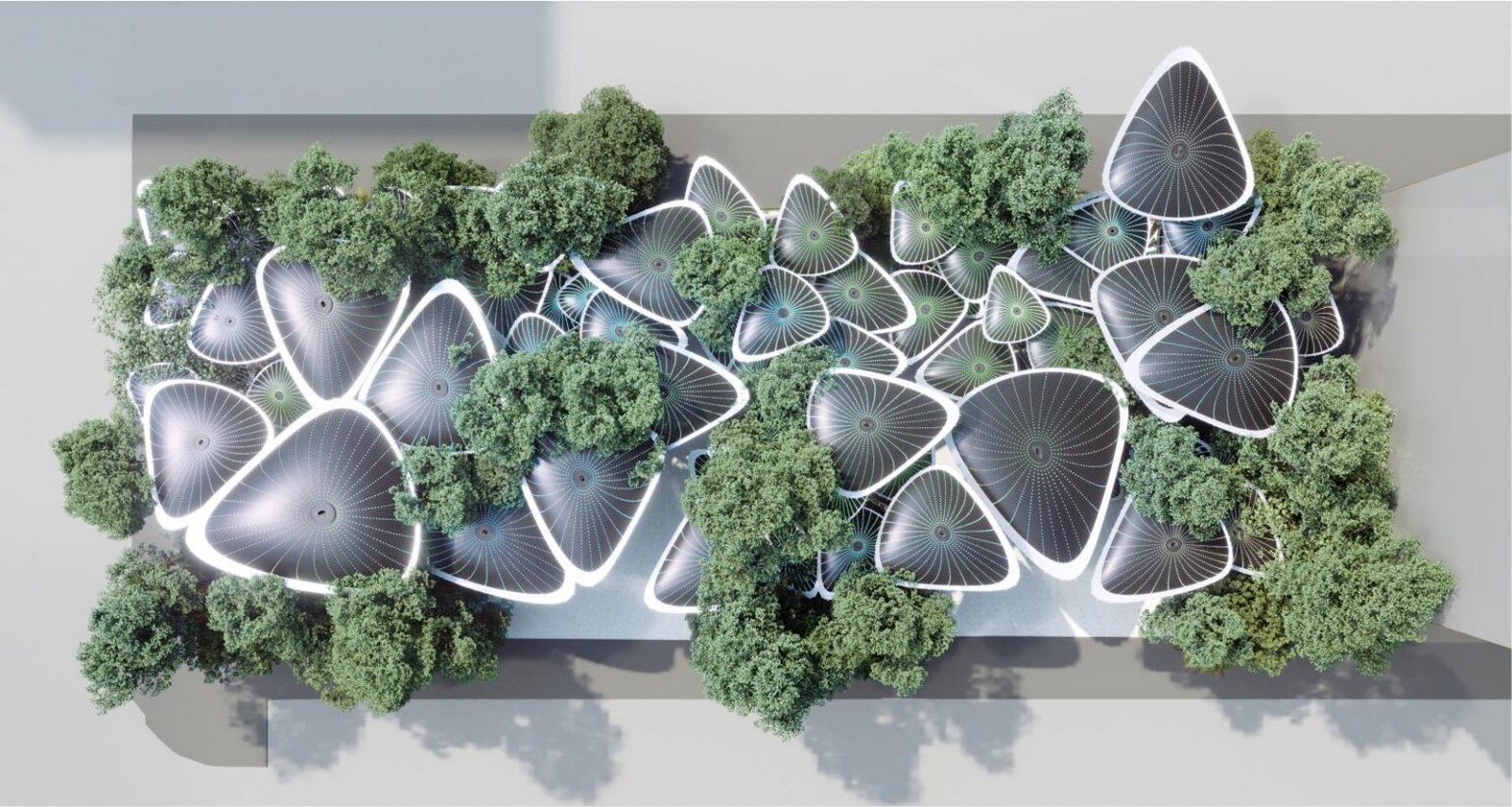
The trees will also stand as a barrier from noise, outside pollution, wind, heat, and other harmful elements. It creates a perfect nature retreat giving users a forest-like experience within the city. These trees are an innovative solution creating a balance between the built structures and nature. The trees too are a blend of traditional and native species of plants that will also attract various species of birds.
Each palm module has flexible size depending upon the usage and activities. The palm modules are a body of steel structure supported on a concrete foundation at the basement level that is used as storage to house the services. The palm modules are double-layered structures that have a gap between the steel body and the finished cladding layer. Light beams run in this gap under the canopy that resembles real palm leaves and are lit at night in blue, yellow, and green. These interactive lights are the symbol of nature’s colors- blue resembling the sky, yellow resembling the sun’s rays, and the green represents the trees. The structure is also designed in a way that it appears deeper. This is well achieved by using the exterior cladding material made from 30% glossed transparency material that is combined with the gap as said above.
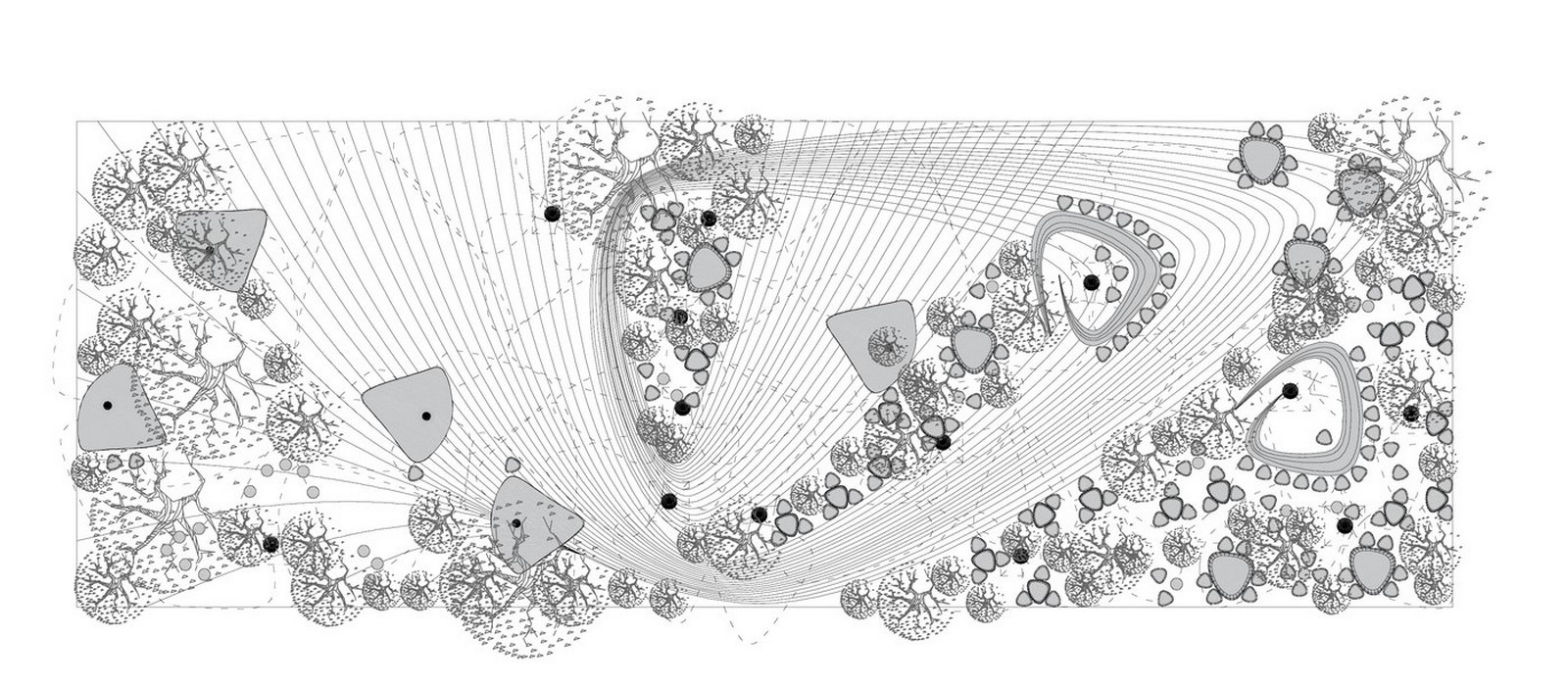
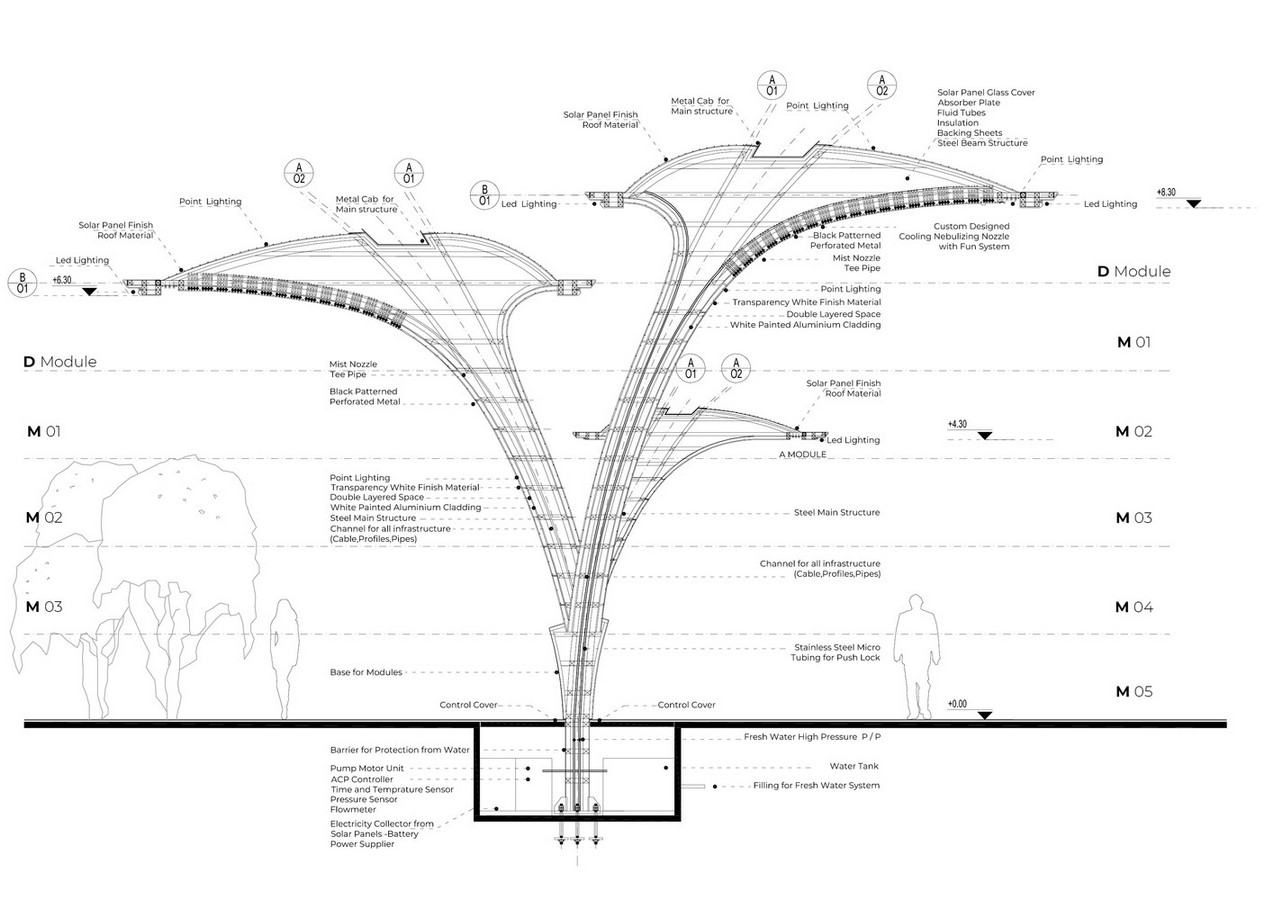
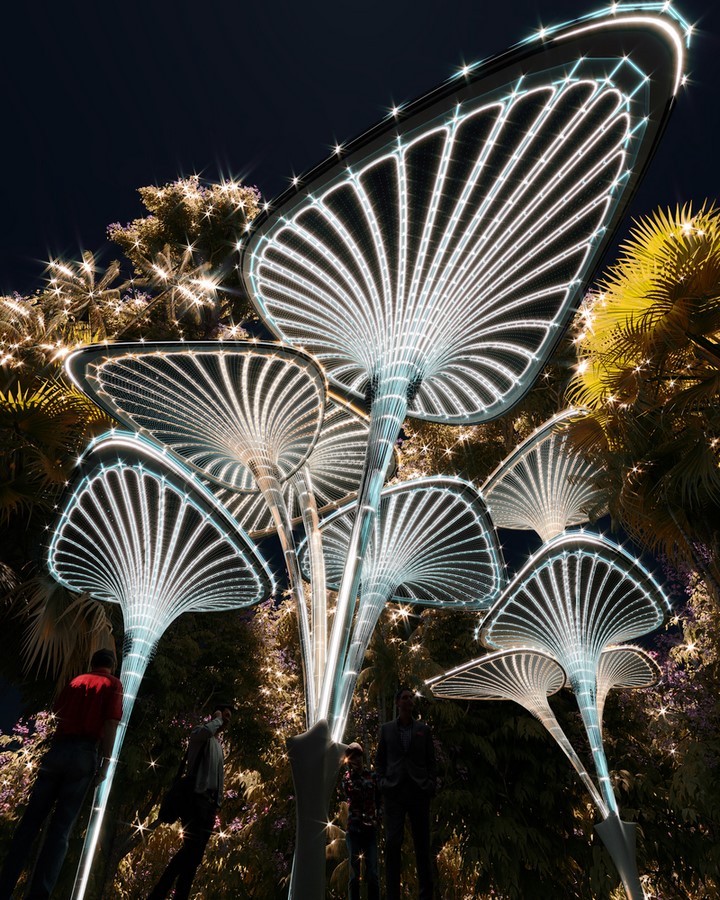
The design philosophy of the Mask Architects is well inculcated in the design of the ‘Oasys’ by creating magnetic curves around the palm modules that attract the users and enhance their behavior and moods in and around these curves. A sustainable design solution for the hot climate is also achieved.
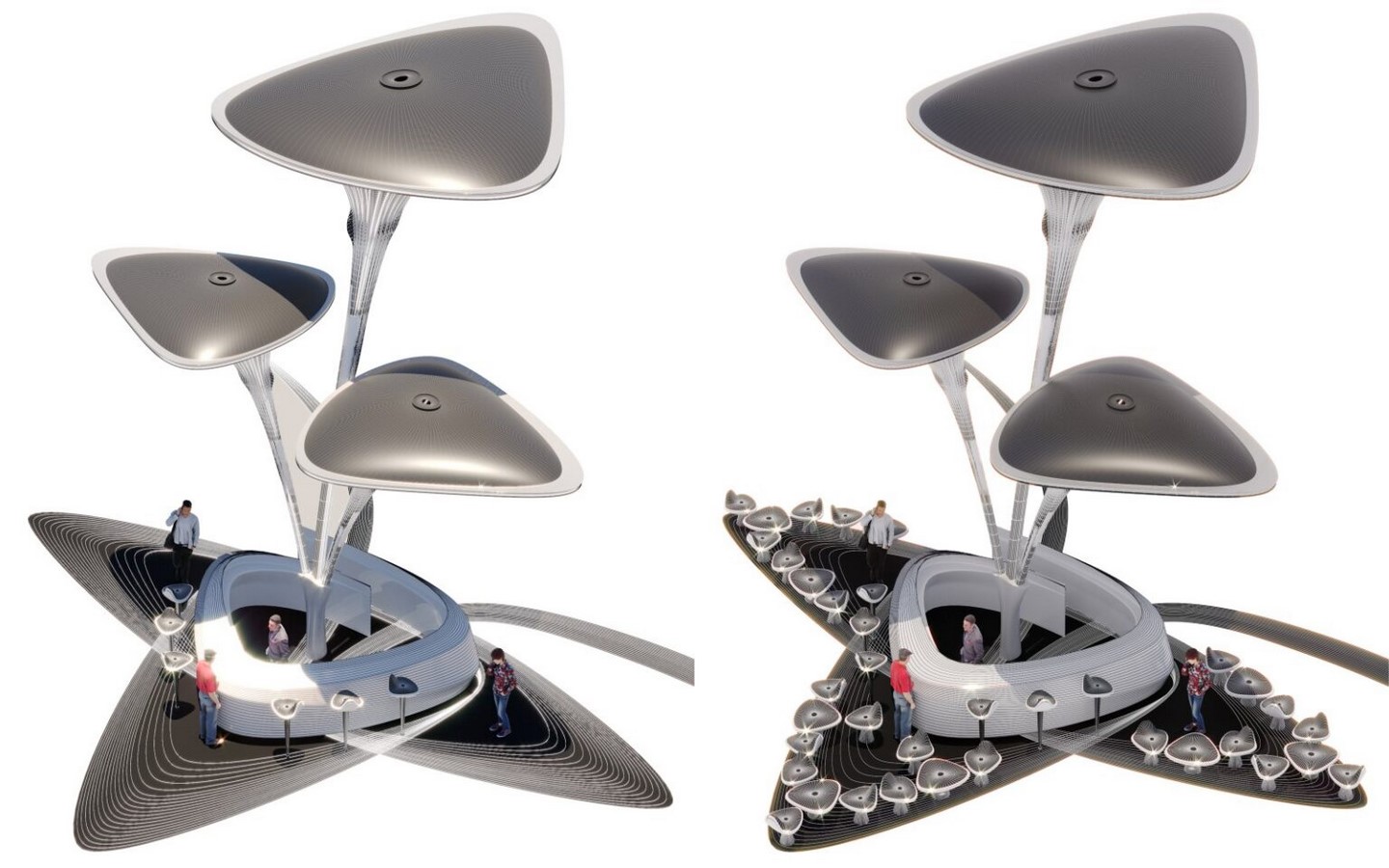
A Future-Oriented Approach
The ‘Oasys’ is the solution to the heat as well as climate change provided by Mask Architects. Hence the modules are designed flexible, that can be made in any size and scale, and can be replicated to form a network of such social hubs in the city that can be well suited in any locality and any place where there is a need for such cooling stations, as well as a social space. Considering human thermal comfort in designing is, therefore, an essential aspect that can encourage the residents to spend more time outdoors, especially in such social hubs that keep residents connected and socialized through the display of local art, culture, and activities.


