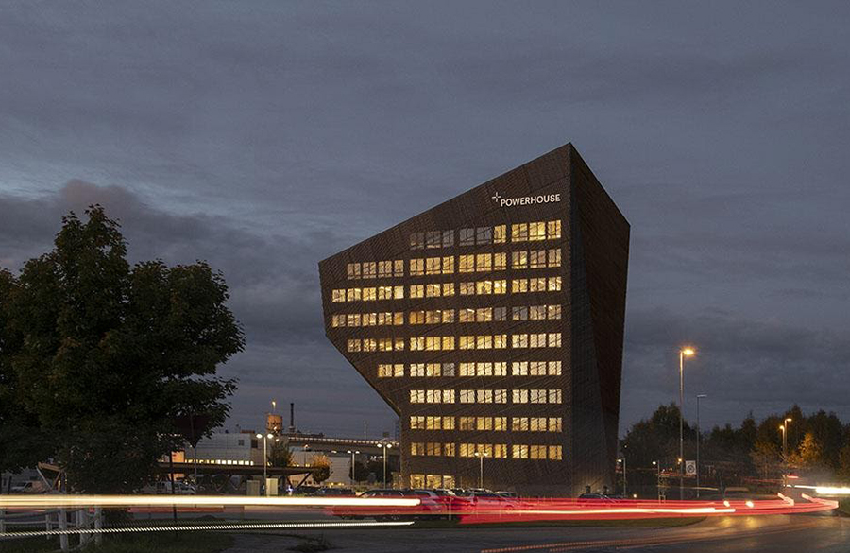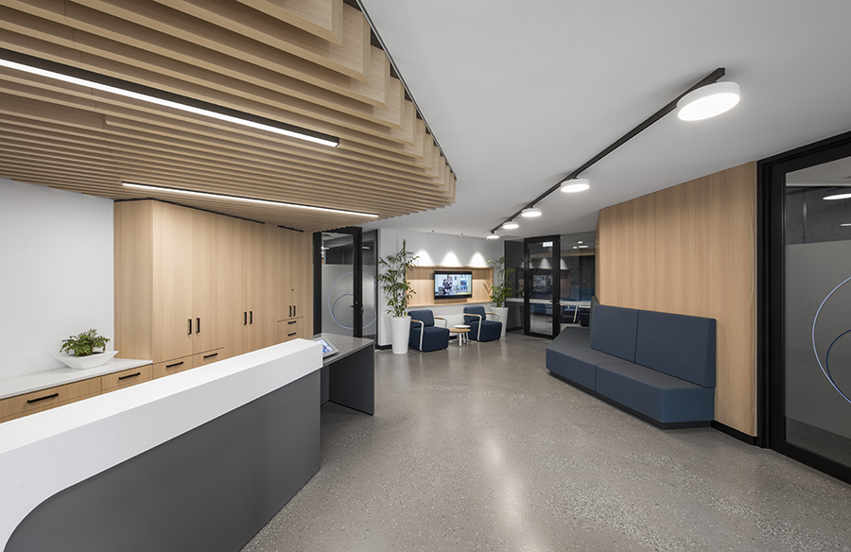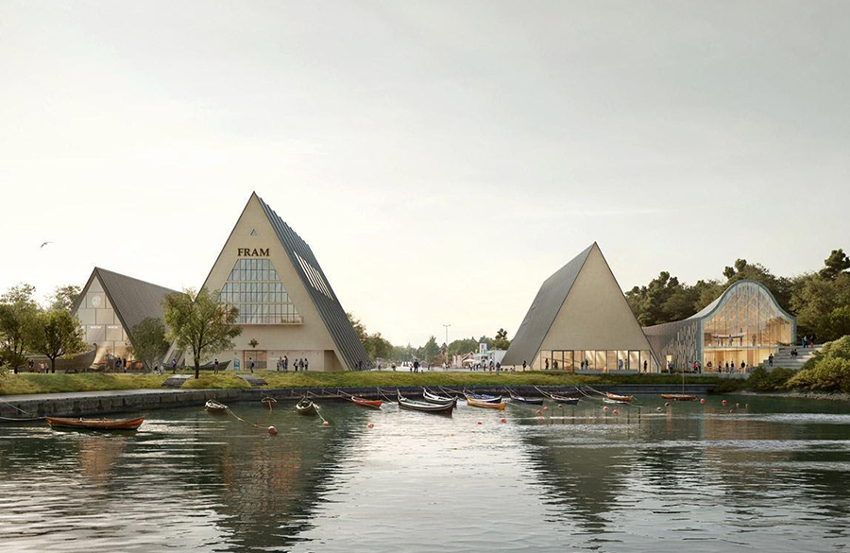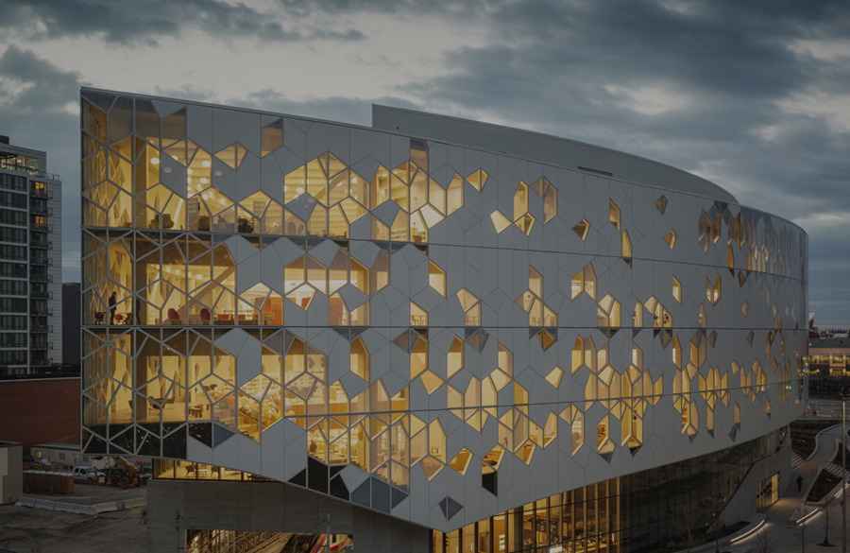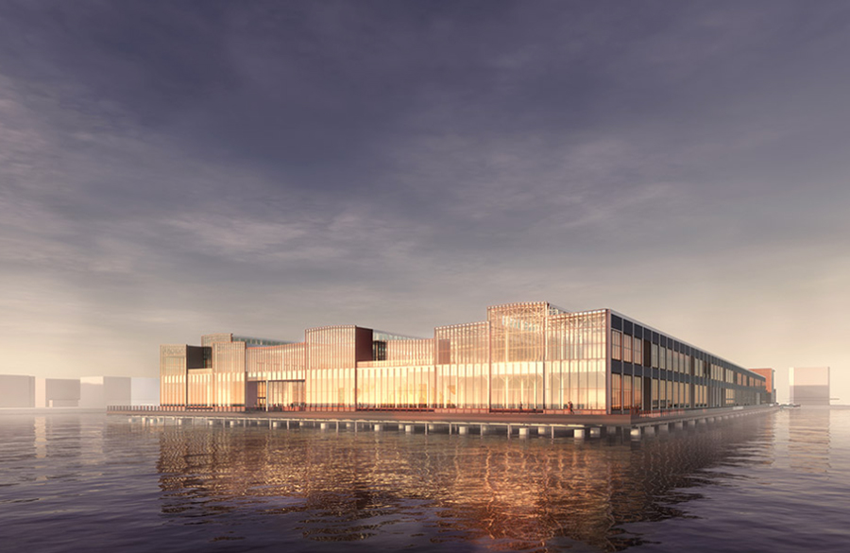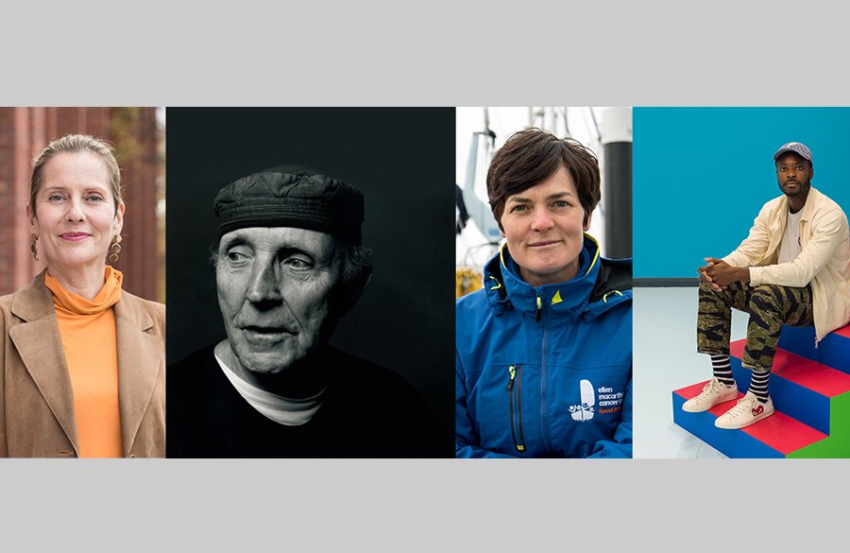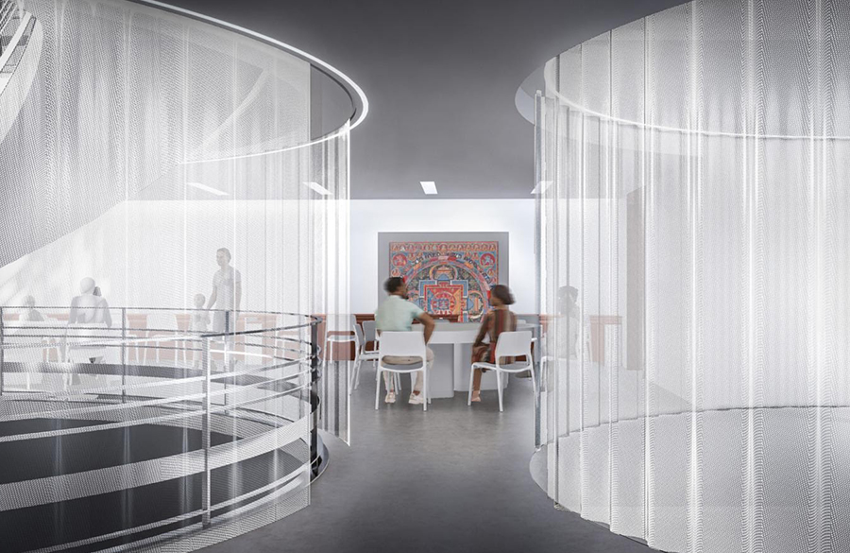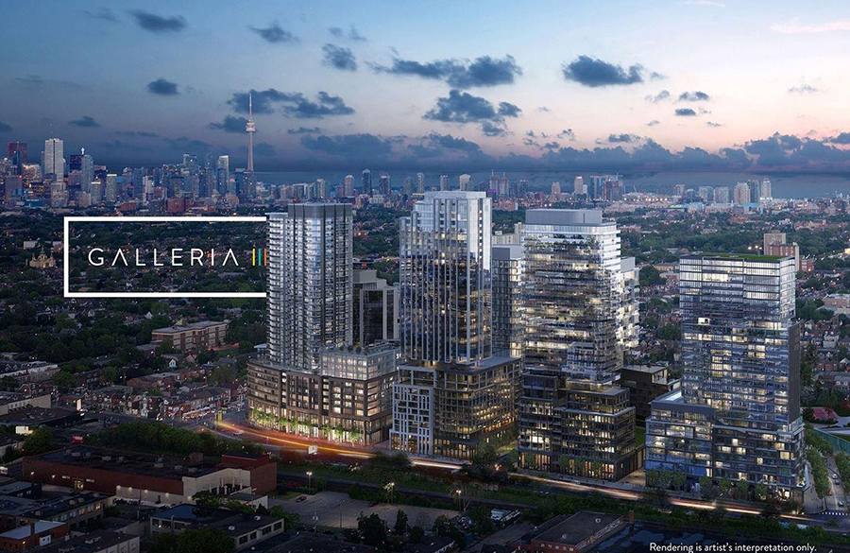Snøhetta continues to gift the world its sustainable model for living, working, and producing. A week ago, they unveiled its fourth energy-positive Powerhouse in Telemark, representing a new model for a future-sustainable workspace. The building sets a novel standardization for sustainability as it became the world’s northmost positive energy building. It produces more energy than that being consumed. Moreover, it reduces the net energy consumption by seventy percent, which makes the building accommodate a conservative strategy for sixty years, starting from the construction to its demolition.
Nevertheless, the building represents an efficient model that not only influences the human being but also it impacts the non-human inhabitants on the site. The motive behind every decision taken to design the building was to create an environmentally sustainable model. Mentioning the ongoing pandemic situation the whole world is facing, the Founding Partner of Snøhetta -Kjetil Trædal Thorsen- had an opinion about that. He declared that the climatic problems appear less drastic than the brisk impacts of viruses such as COVID-19. However, in the long term, we -architects- our responsibility is to protect our planet, either the built or the unbuilt environment.
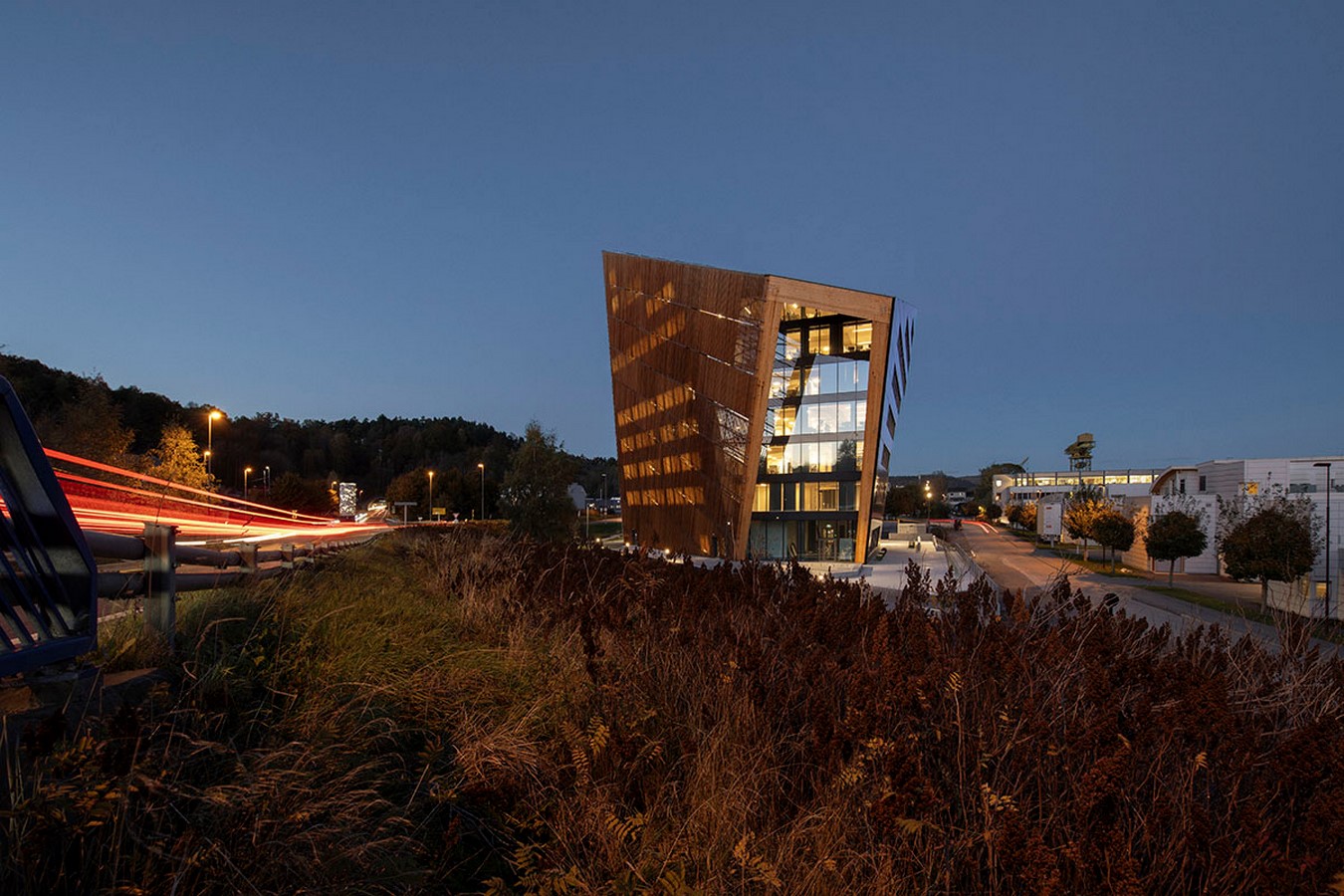
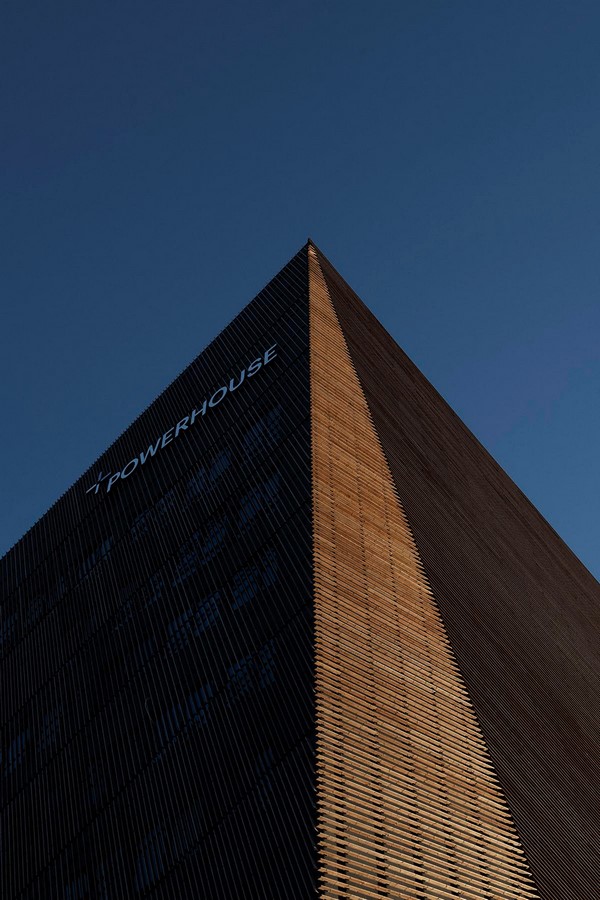
Form Follows Function/Energy
Snøhetta decided their new Powerhouse to be in a historic industrial site. Therefore, it was relevant to make the building stand out from the surrounding Herøya industry park, representing the historic dignity of the industrial district while expressing the new approach the building adopts. Furthermore, what is interesting about the site is that it hosted the largest hydropower plants in the nineteenth century. Consequently, Powerhouse Telemark becomes a symbol for the site continuation to accommodate sustainable models and a green economy. It is an eleven-story building with a forty-five-degree titling notch facing the east, crowning the building with a distinctive expression. As a result, that tilt provides a passive shading for the interior spaces of offices, which reduces the need for cooling.
For the outer skin, the west, north-west, and north-east facades are clad with wood balusters, which provide natural shading, reducing the energy gain of the most sun-exposed façades. Beneath the wooden skin, the building is covered with Cembrit panels for a more visually unified appearance of the outer skin. Finally, to assure the perfect isolation of the building, it features triple glazed windows throughout the exterior. For the energy-gain side of the design, the roof tilts by twenty-four-degrees towards the south-east, which exceeds the boundaries of the building volume. Snøhetta’s intention is to maximize the solar energy harvested from both the PV canopy and the PV cell clad on the south façade. Hence, the roof and the south-east façade harvest 256,000 kW/h, which is equivalent to twenty times the average energy used by a Norwegian household.
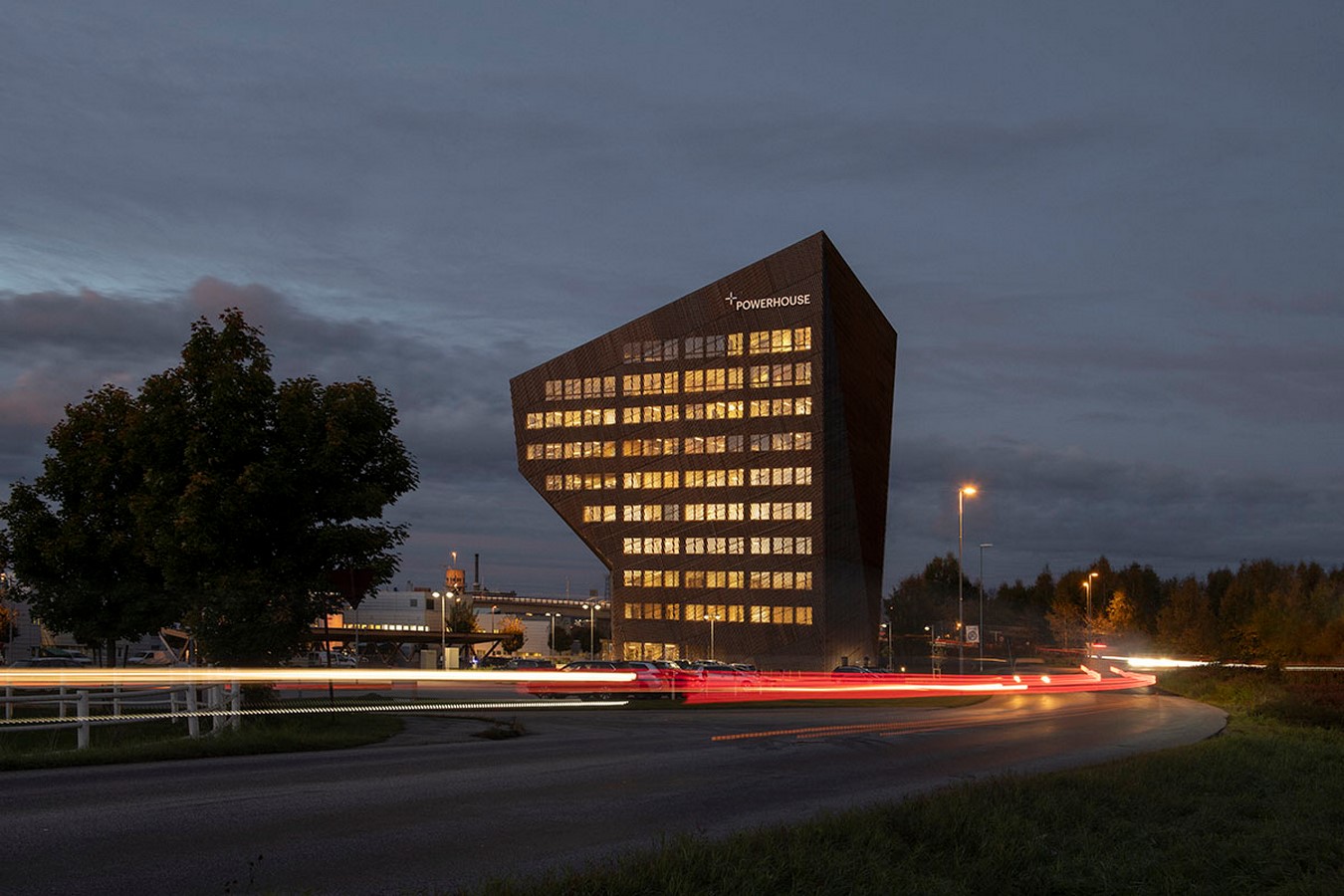
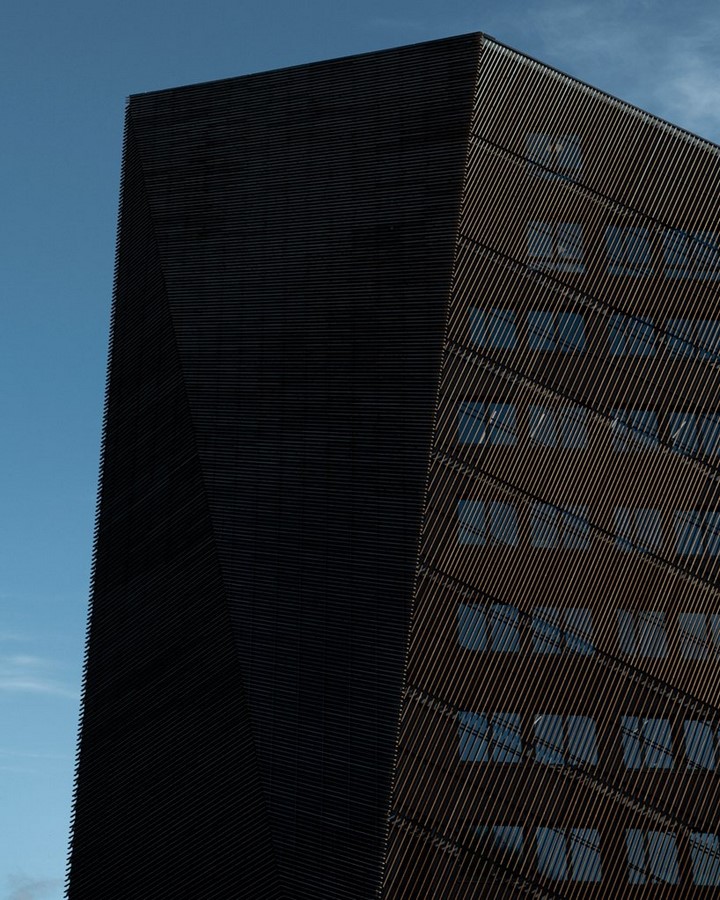
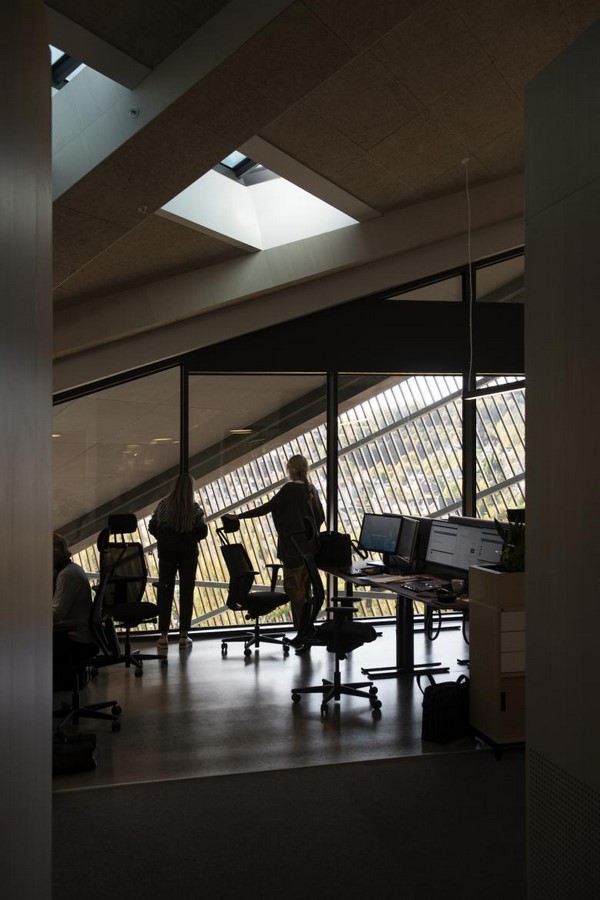
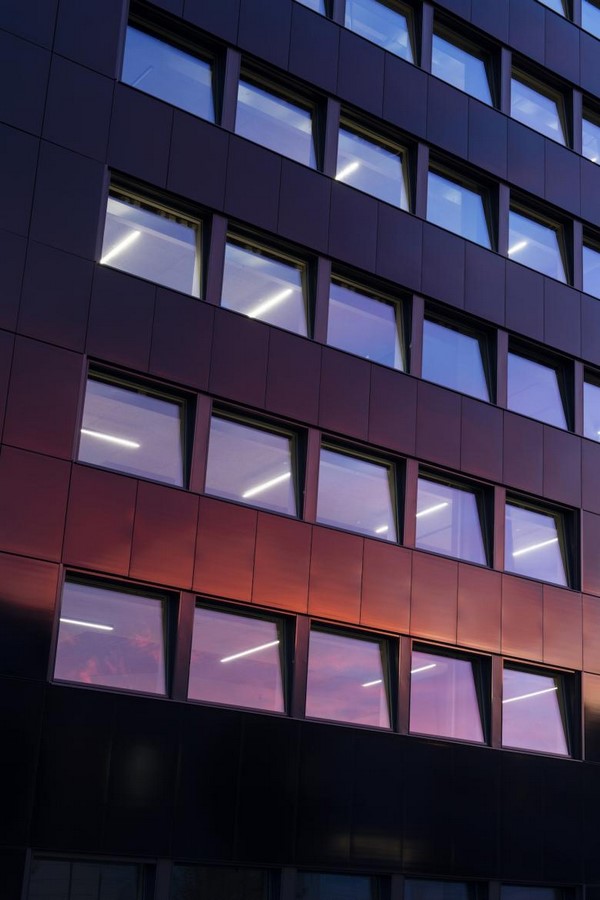
Technology and Material
Powerhouse Telemark uses low technology solutions to achieve a sustainable model along with ensuring the comfort of tenants. Thus, the west and south-east facades are skewed to pour the maximum amount of daylight into the co-working space, also providing shade. Moreover, the skew allows most of the offices to enjoy the view with high flexibility to the interior space. On the other hand, if you look at the northeast façade, you will see that it is leveled as it accommodates traditional workspaces with enclosed offices that need to be secluded from direct sunlight, guaranteeing comfortable temperature in the space.
The brilliance of Snøhetta’s design did not stop at the materials. They were carefully selected based on environmentally sustainable qualities. Besides, all the materials had low embodied energy capability along with high resilience and durability, for example, local wood, gypsum, and environmental concrete, which was left exposed and untreated. Not only that, but even the carpet tiles are made from seventy percent recycled fishing nets. Also, the flooring is made from industrial parquet of ash from the wooden waste.
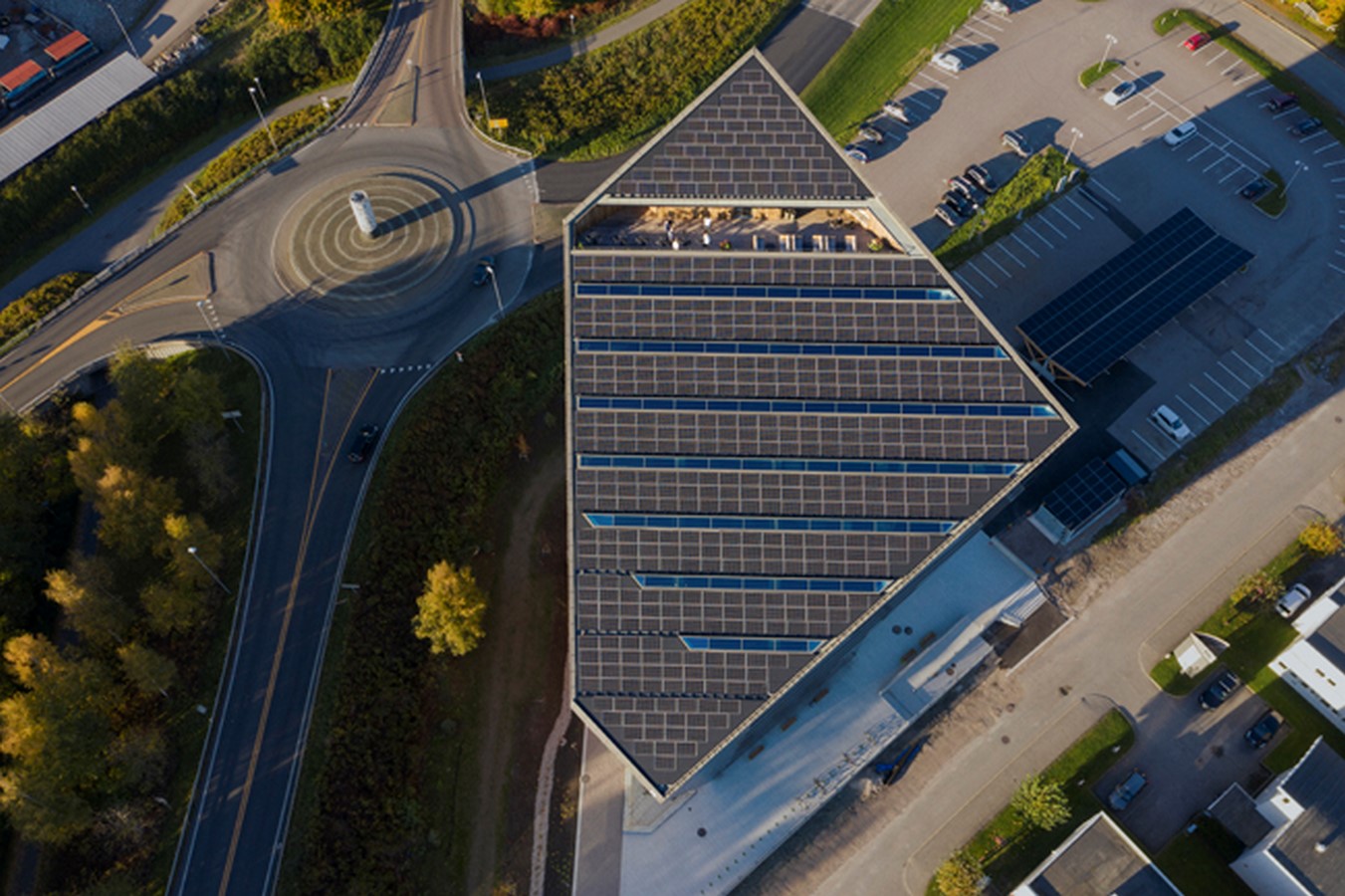
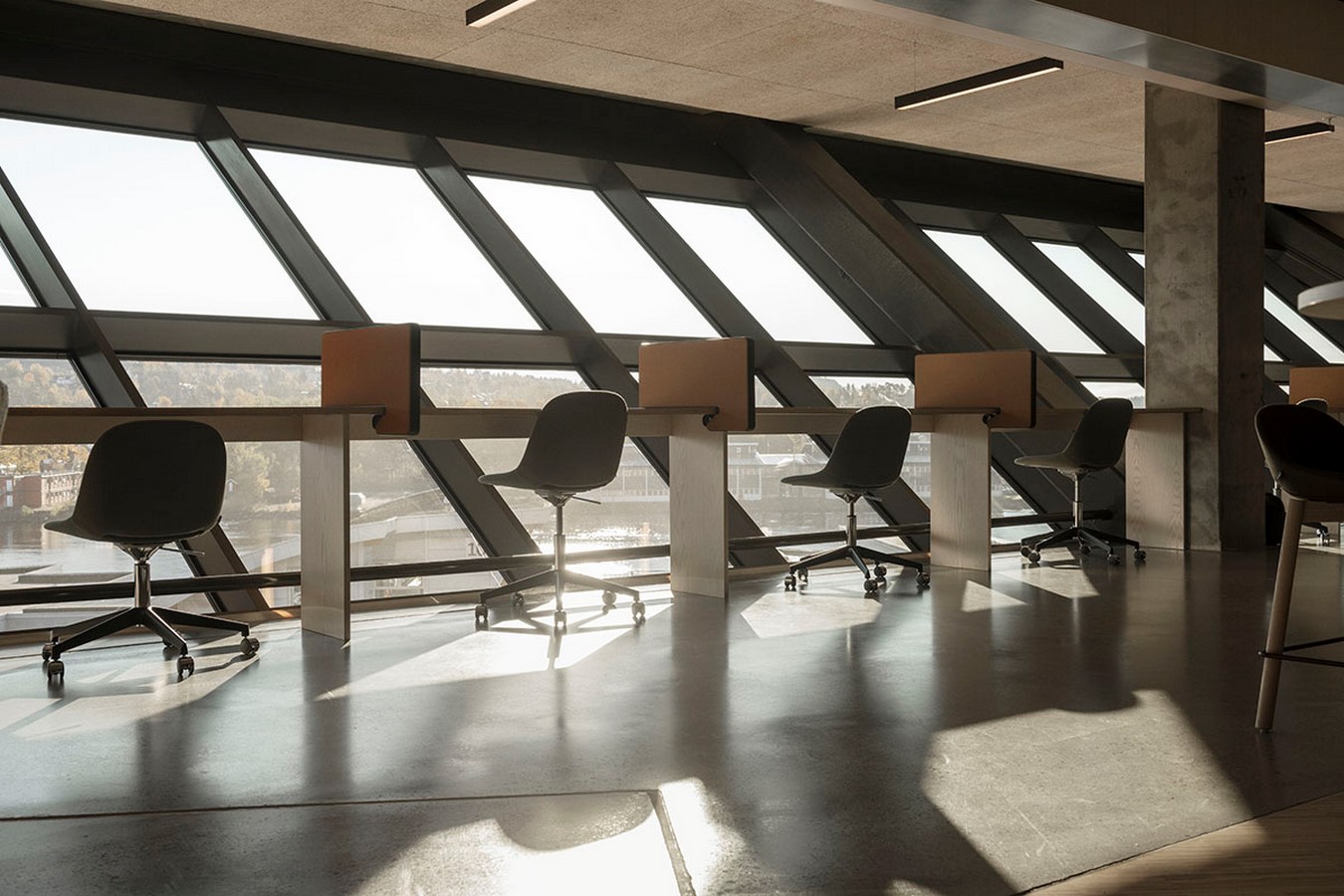
Inner And Structural Sustainability
The building accommodates various typologies for the working environment such as a barception, office spaces, two stories of co-working space, shared restaurant, penthouse meeting area, and a roof terrace that overlooks the fjord. All these spaces are connected by two large staircases that sprawl up to the roof, tying several functions together, from the reception to the meeting area. On the ninth floor, a one-flight wooden staircase shows up, visually leading people to the roof terrace passing by the penthouse meeting room. The interior is perfectly treated to reduce the waste resulting from the changing of tenants. Therefore, they reduced the variables as much as possible, where the flooring, glass walls, partitions, lighting, and fixtures have the same design, also giving them the privilege of flexible expansion or downsizing. Even for the signage, they were made of foliating material to be removed easily upon change. Furthermore, the artificial lighting of the interior is rarely there due to the roof glass slots, providing the upper three floors with natural daylight. Besides, the color palette of the interior furniture and finishes are light range, complementing the interior with a subtle sense of brightness.
Who said that the construction needs to be always done conventionally? Snøhetta also implemented innovative technologies in the construction of Powerhouse Telemark by making the concrete slabs obtain the same density as stones, which results in a high ability of heat storage, which is released at night. Nevertheless, water loops outline the borders of every zone for cooling or heating by unitizing geothermal wells dug 350 m under the ground. All of that ends up making the building have surplus energy that will be sold back to the energy grid.
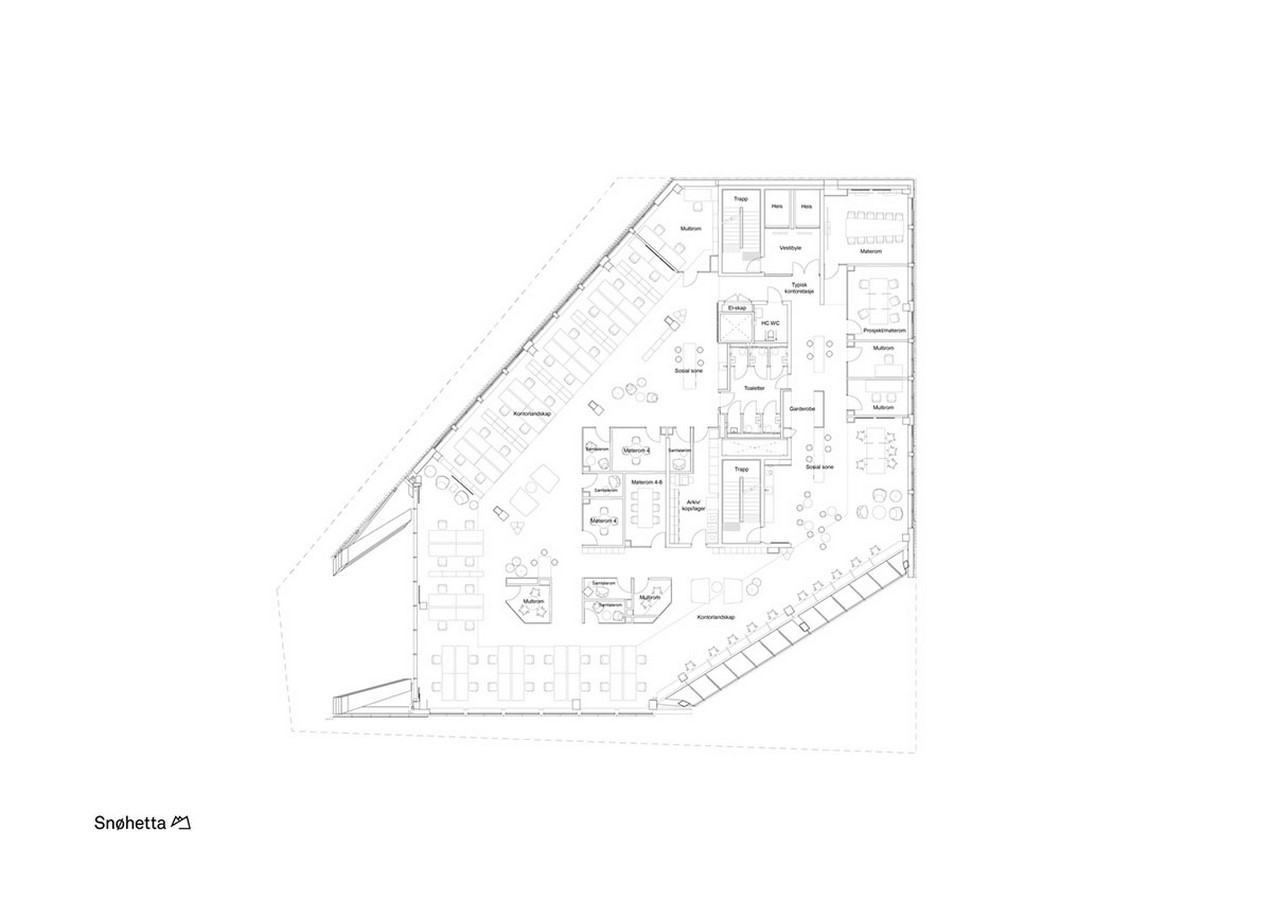
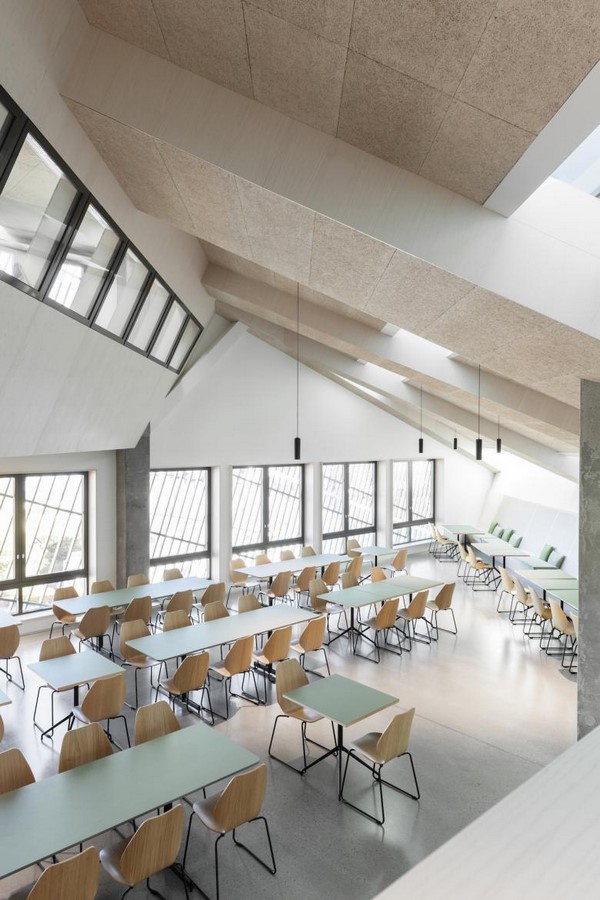
Powerhouse Telemark represents one of the most functional models that embrace the sustainable architecture and design of the future. It is one module out of the Powerhouse series that continues to set new rules for environmentally sustainable buildings, pushing the industry standards higher while achieving the three scales of sustainable design, economic, social, and environmental.


