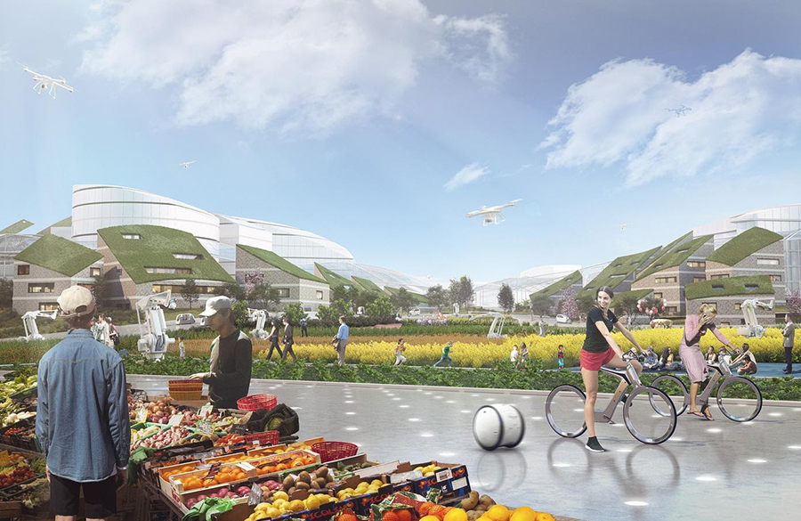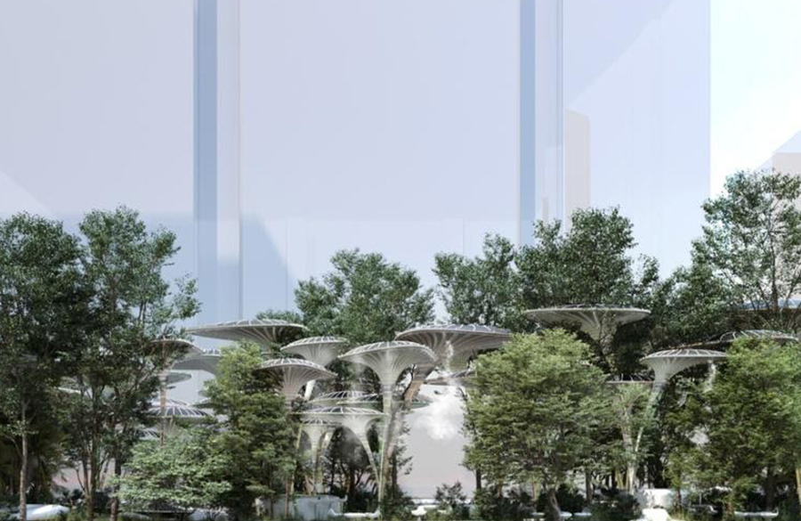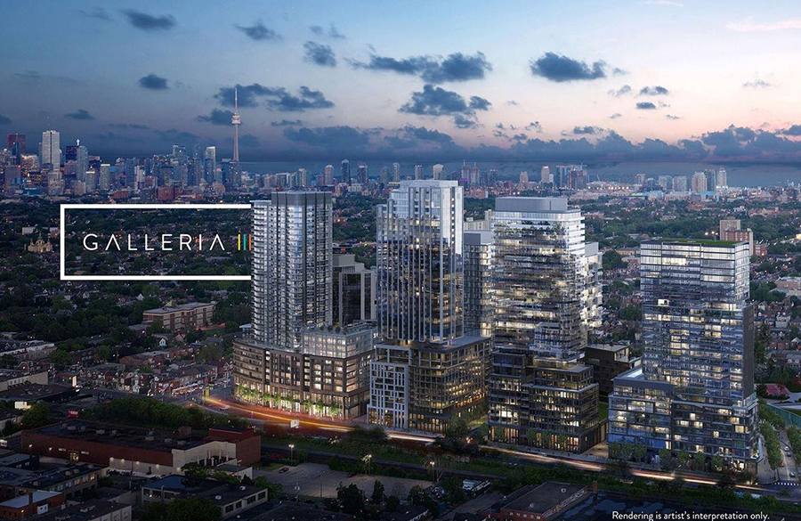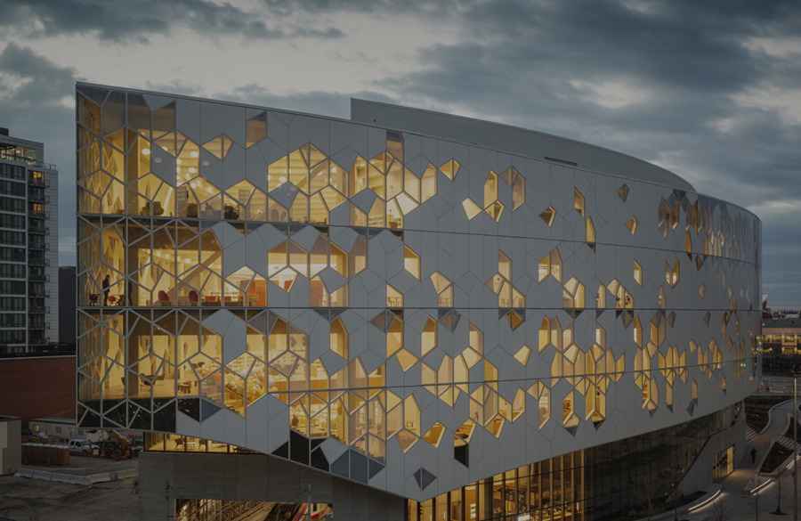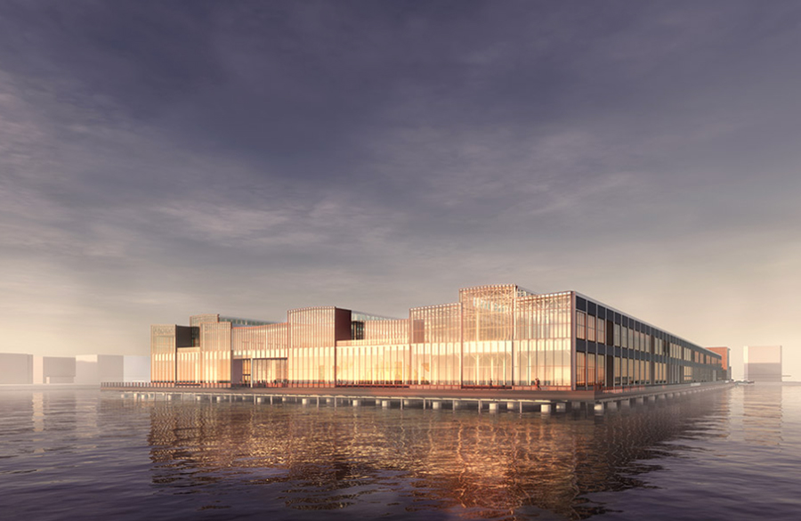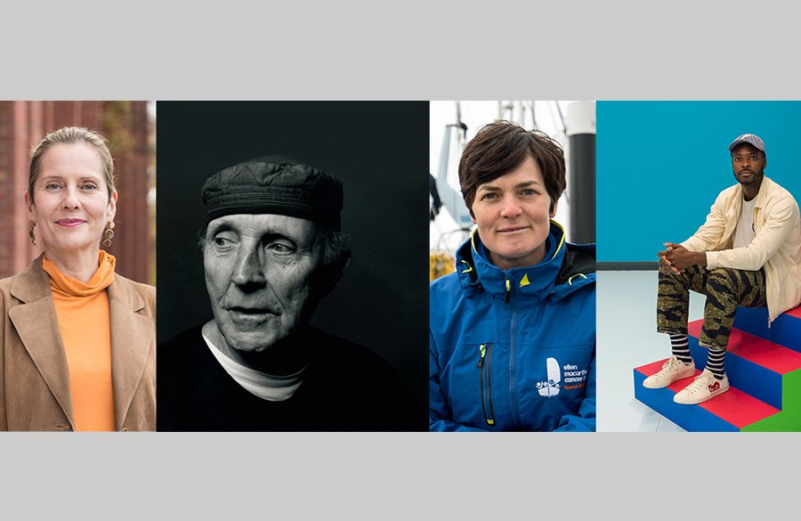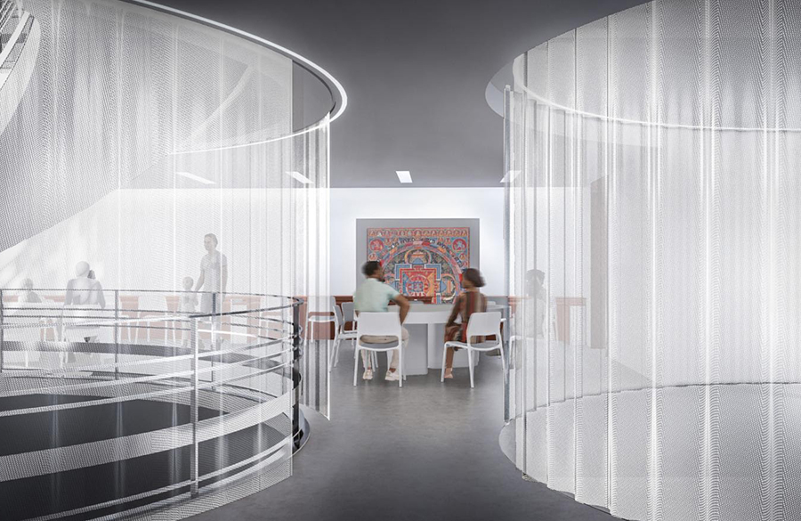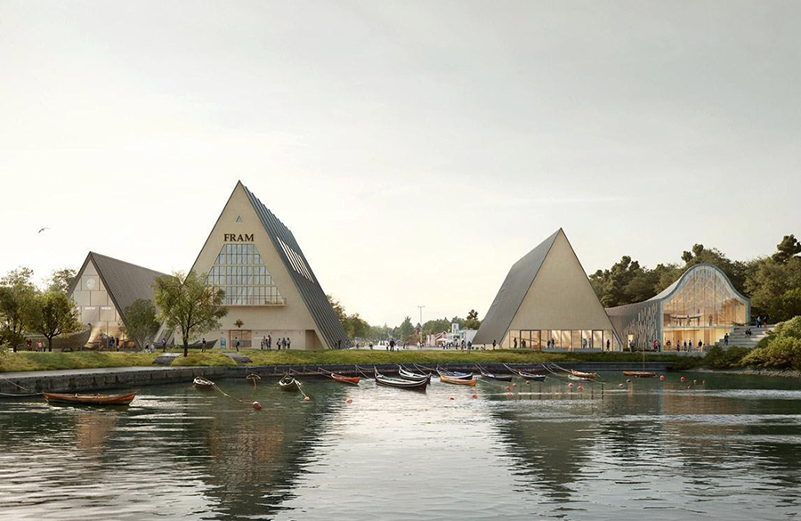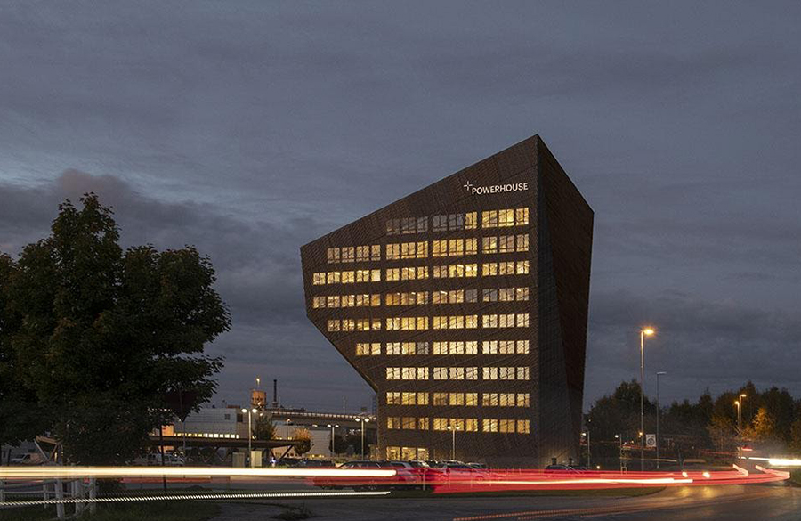The MVRDV’s competition entry for the Chengdu Sky Valley exhibits an excellent amalgamation of technology with nature, integrating the urban-scape and rural-scape seamlessly. The proposal of the Future Science and Technology city aims at promoting research, innovation, and education through intelligent design strategies, user involvement and corresponding amenities. With a site area of 4,600,000 sq.m., this future city incorporates educational, offices, mixed-use and research-based amenities.
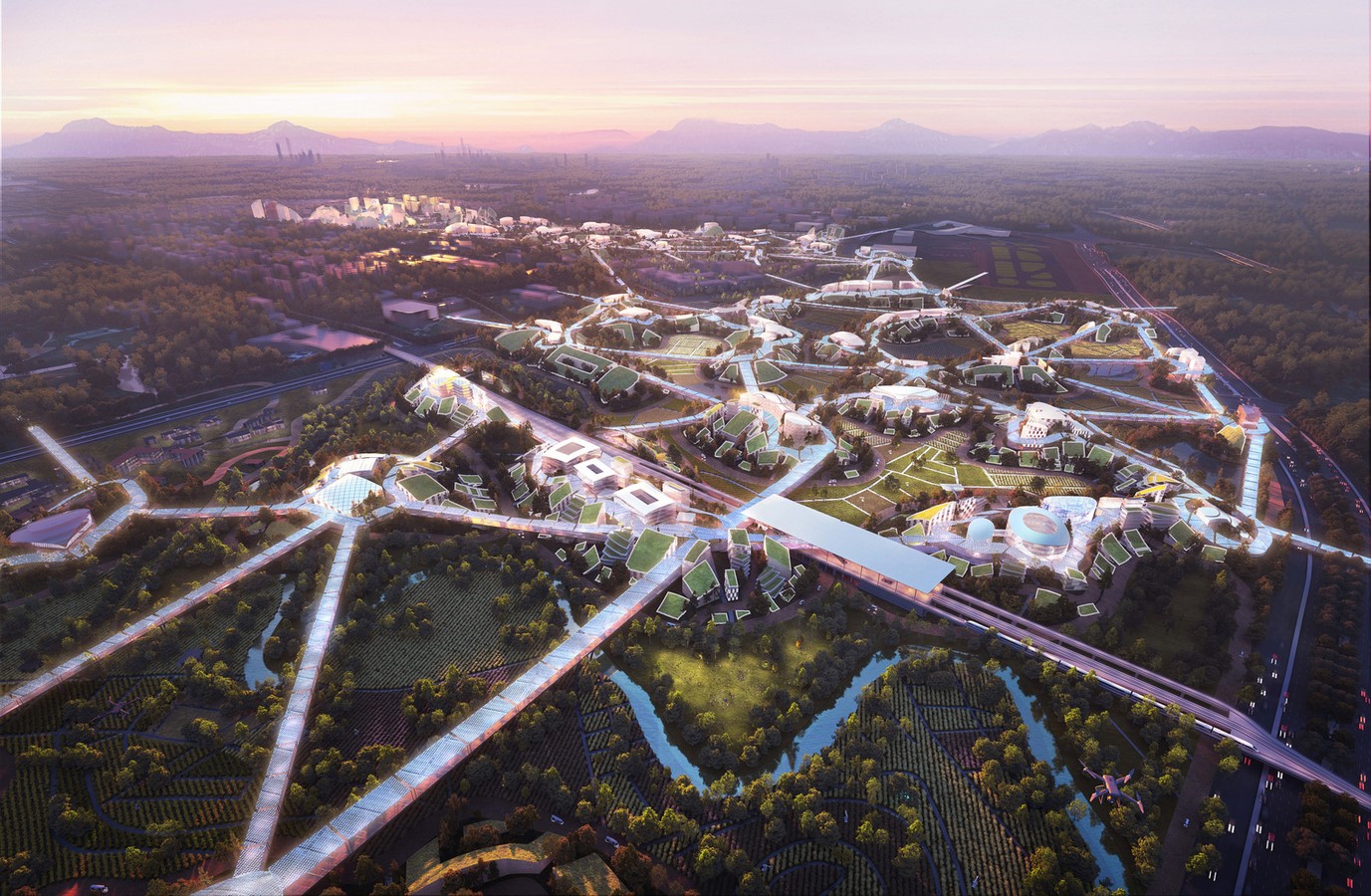
Located in southwest China, Chengdu city is a newly emerging city which is a predominantly rural district with agricultural fields and low-lying hills as surrounding natural features. According to MVRDV, the main focus while developing the master plan has been laid at preserving and accentuating the existing natural beauty of the place. Innovative integration of traditional and modern contexts has resulted in a future city which accommodates the existing agricultural fields as well as modern building on hill-top to amplify the hilly skyline. The Linpan landscape is well-preserved by fusing innovation with food and agriculture practices in the Chengdu district. This cross-industrial research program will serve as an opportunity for the localities to widen their lifestyle choices.
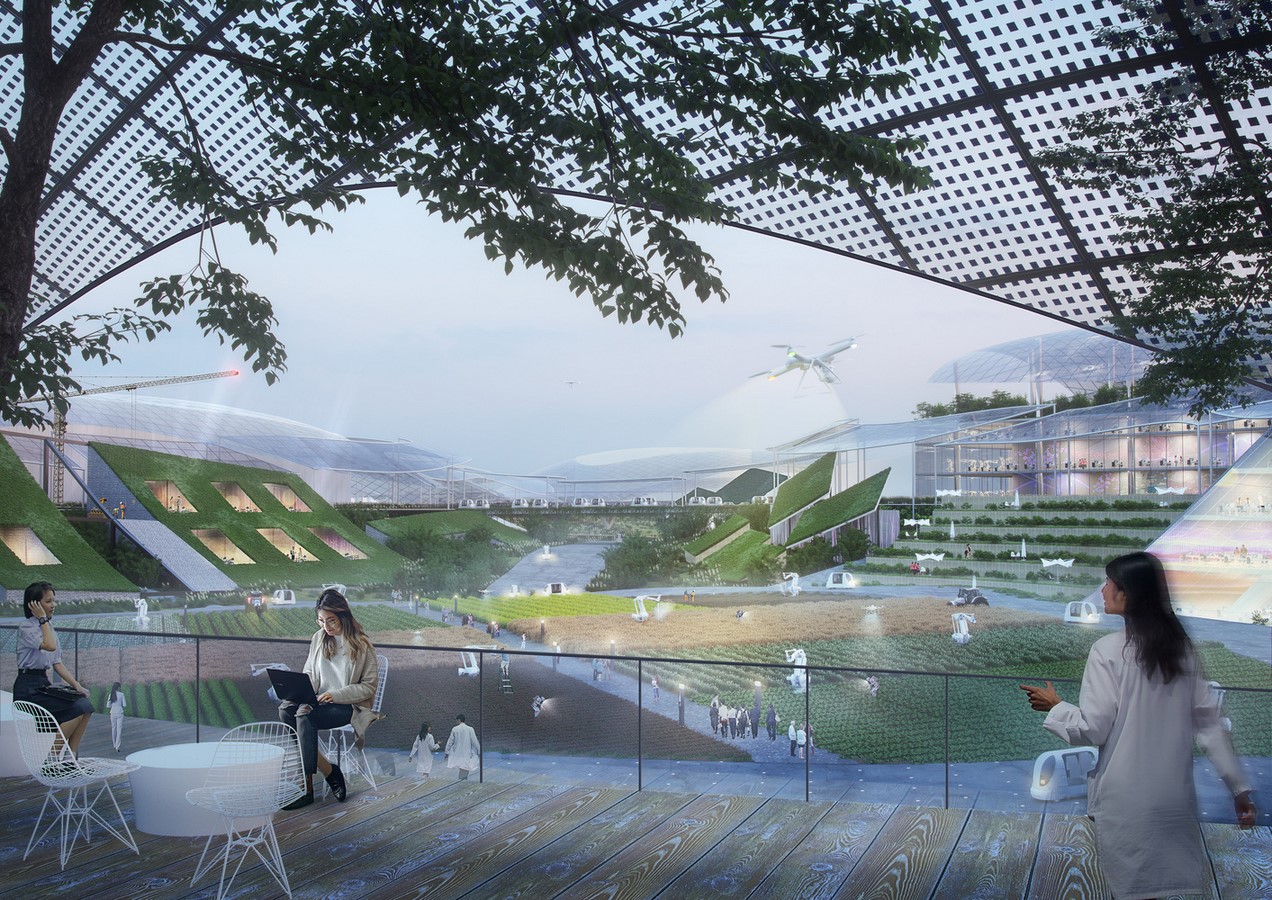
Owing to the natural topography of the sky valley, MVRDV’s concept development was highly influenced by two distinctive atmospheres i.e., earth and hills. While the valley accommodates the agricultural fields with traditional materials used for structures, the new buildings are placed at the hill built with modern material.
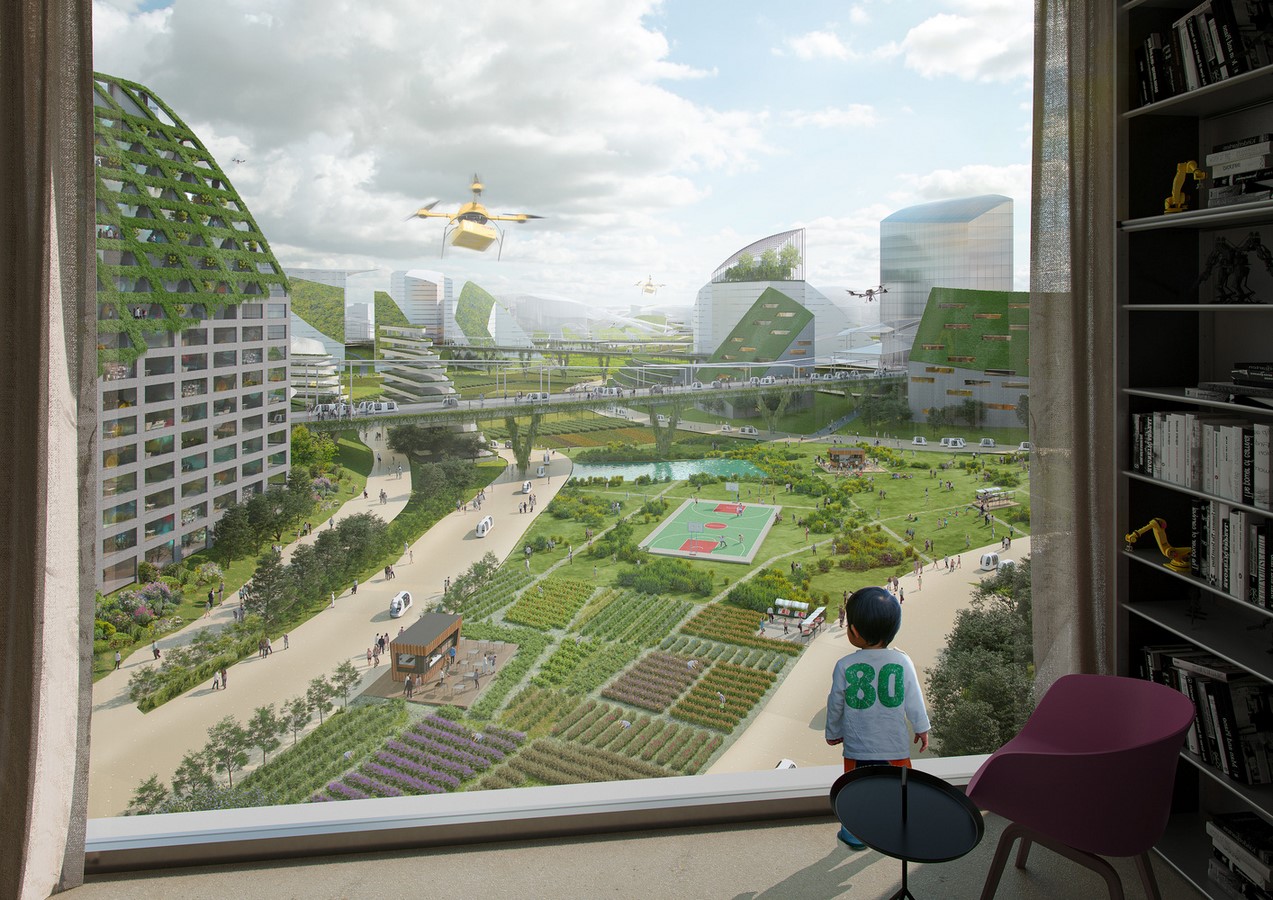
While preserving the existing landscape, the masterplan attempts at enhancing the lifestyle of the occupants by developing a self-sufficient lifestyle that is in harmony with nature. The objective is achieved by forming an adaptable system that will work as a solution to climate change, sustainable use of water resources and mobility. The system also allows flexibility in the shape and aesthetics of each building, making it personalized as per its use.
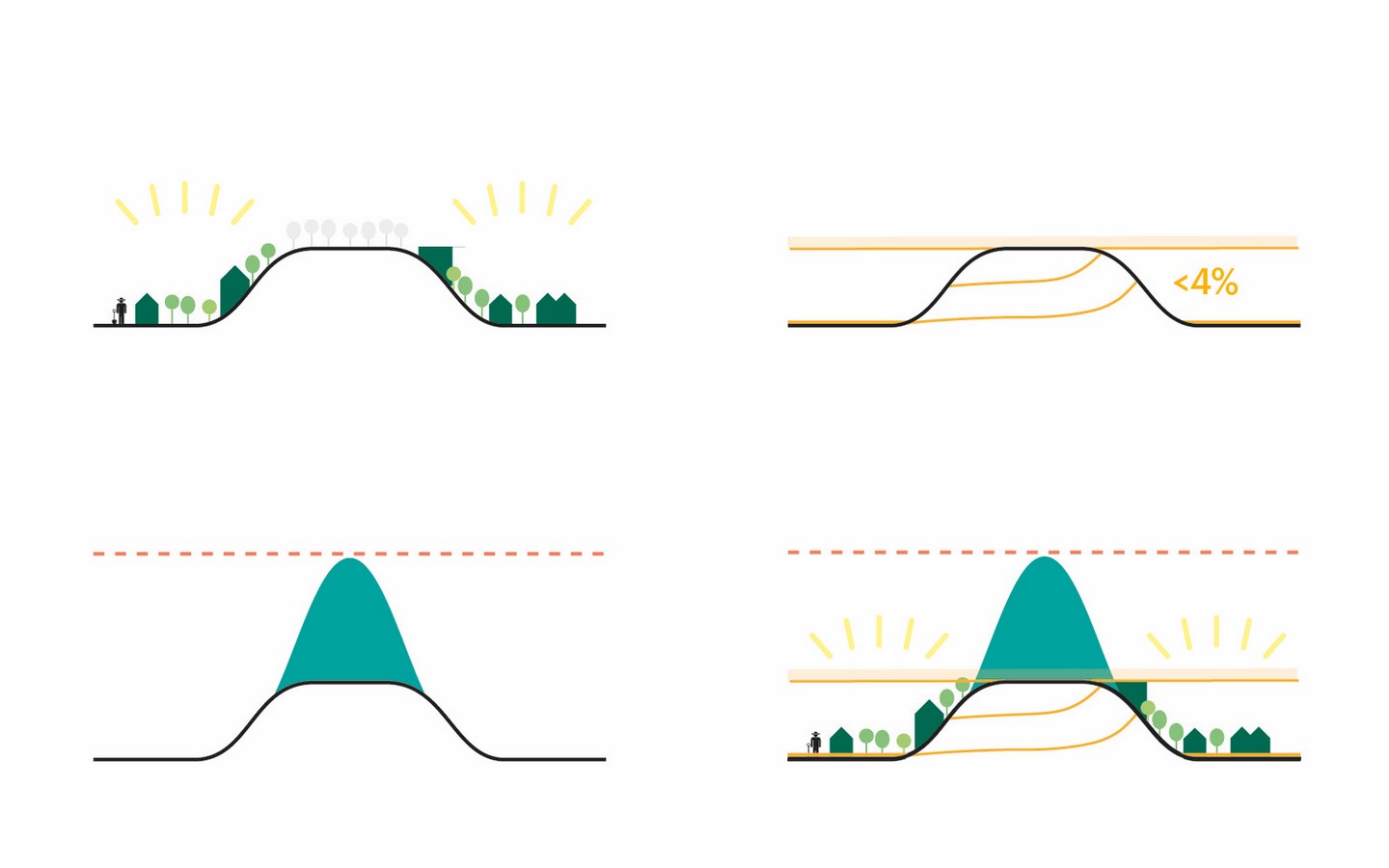
The parametric solution is developed by technical team MVRDV NEXT by using a series of digital scripts for analysis of existing landscape and careful addition of new construction. This approach welcomes inputs from the client and local stakeholders to adjust different infrastructural layouts, heights and shapes according to its functions and density. The process began with determining the potential development zone as per the site topography. It was followed by connecting the clusters for easy accessibility throughout the masterplan.
The next step of script development was concentrated on defining the magnitude of hill development. An outer envelope was developed to decide the building heights. The ultimate step was to effectively connect all the clusters through pedestrian movement. A strict slope of not more than 4% was followed while developing the connections and it was ensured that each and every point was accessible within 15 minutes. The public bridges also facilitate cross-industrial encounters and coordination among various building clusters.
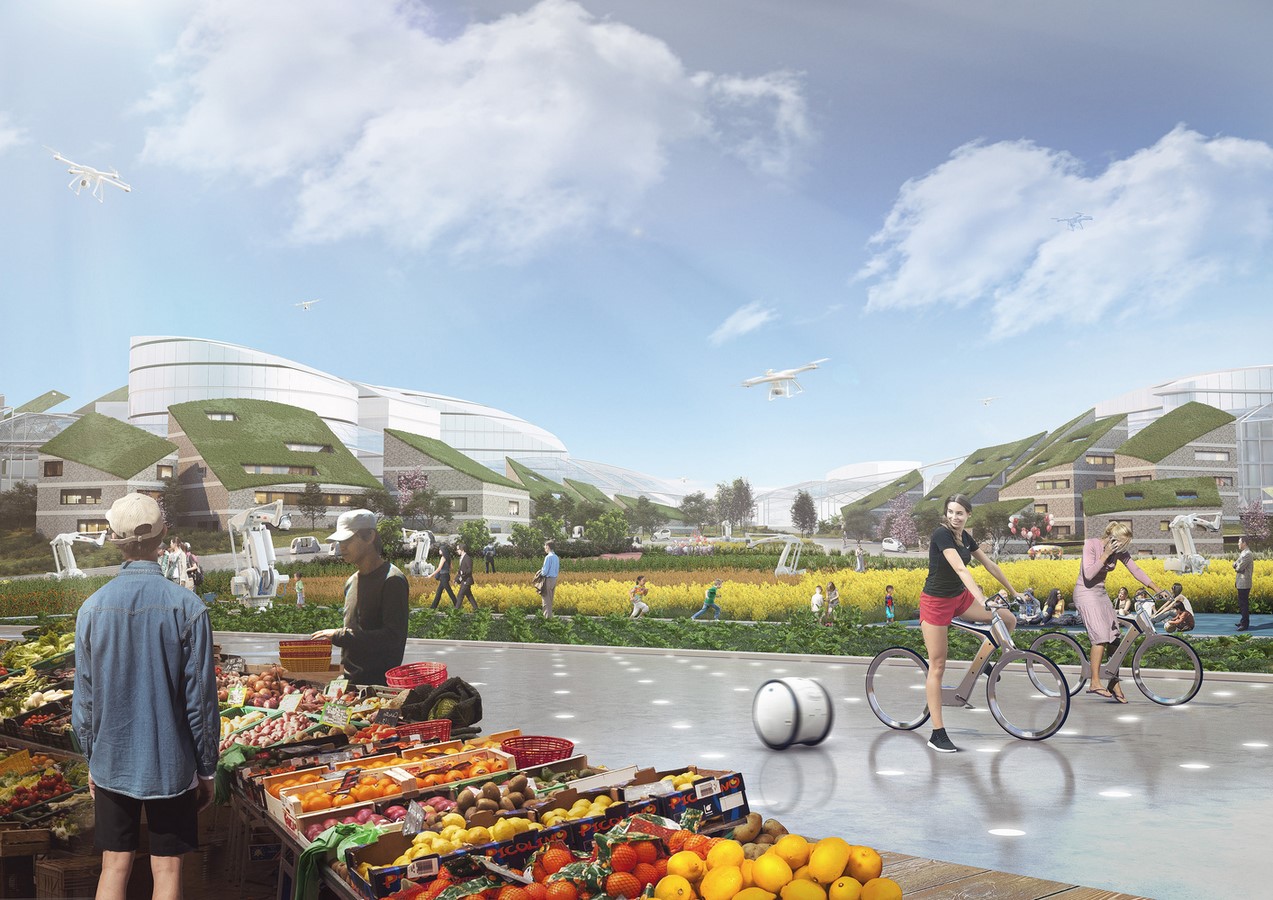
The development process of sky valley is predominantly divided into three broad valley categories namely the knowledge valley, the experience valley, and the venture valley. These valleys are further facilitated with mixed-use clusters of distinct characters including an education park, learning village, maker valley, talent heaven, labs, and a transit development for Futian metro station.


