Emerging in the heart of medieval Europe, particularly in 12th-century France, Gothic architecture was a daring departure from the rounded and thick-walled Romanesque designs that preceded it. Imagine going from wearing heavy winter garments to donning a light, flowing summer dress. That’s the transformation we’re talking about. This new style was all about reaching greater heights, both literally and metaphorically.
The Gothic Period is considered the ultimate phase of Medieval Architecture. This phrase was initially used in the 17th century to describe architectural designs that were not based on Classical Period predecessor patterns (Egyptian, Greek and Roman Cultures).
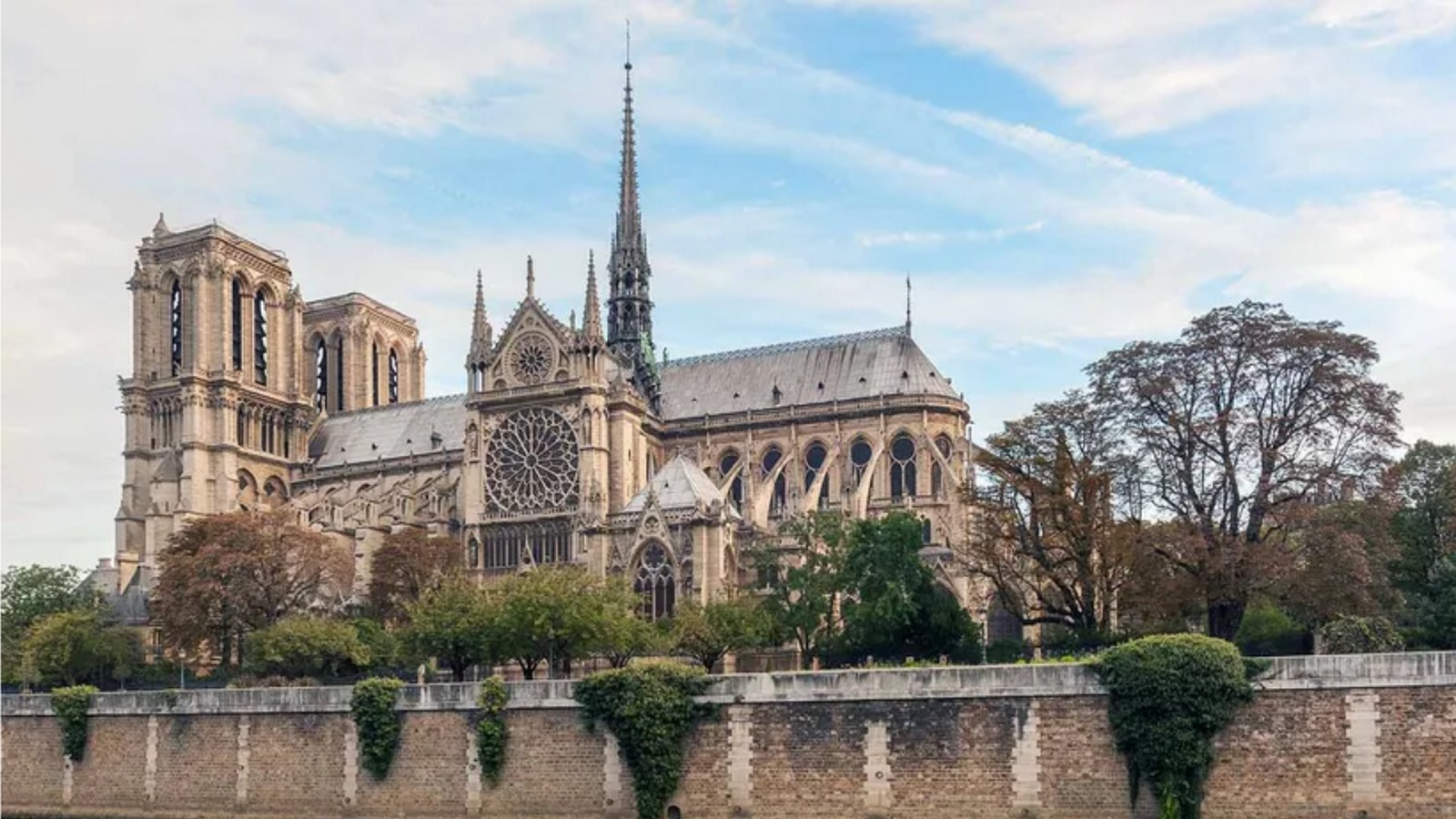
Components of Gothic Style
- Arches that are pointed rather than round, like in Grecian and Roman civilizations
- Ribbed vaults
- Flying Buttresses
- Rose and Stained Glass Windows
- Piers for structural stability
- Axiality
- Symmetry
- A completely structural type of architecture is structural-based architecture.
- Lightness versus darkness
- Vertical perception of space
- Huge and scale
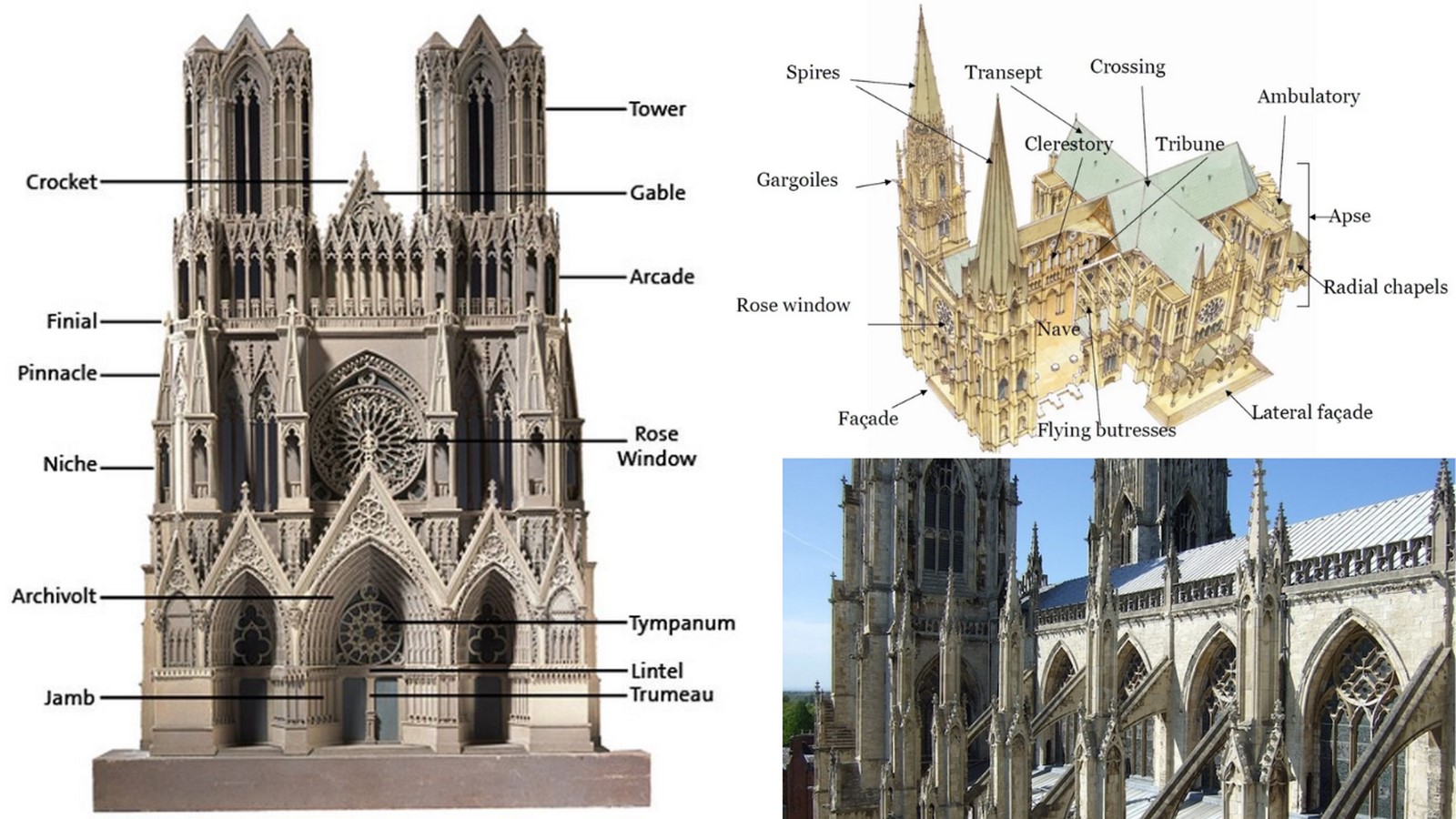
The Gothic Architecture classifications and styles
- Early Gothic Architecture: the 12th century
St. Denis Cathedral – Paris
This fashion trend initially surfaced in Paris. It was the residence of a renowned and inventive arts patron. Suger, Abbot. He was a well-known French monk and the most powerful ecclesiastical authority of his era.
The first example of an early Gothic cathedral, St. Denis, was followed by Notre Dame Cathedral. St. Denis was regarded as the French Royal Cathedral, and all of the monarchs were buried there. Abbot Suger wished to restore the cathedral following Biblical depictions of the Temple of Soliman.
He was the city’s first bishop. According to legend, he was beheaded on the Hill of Montmartre and then took his head to the current church site, signifying where he intended to be buried. He wished to surpass Haja Sofoia’s status as a significant Christian Church.
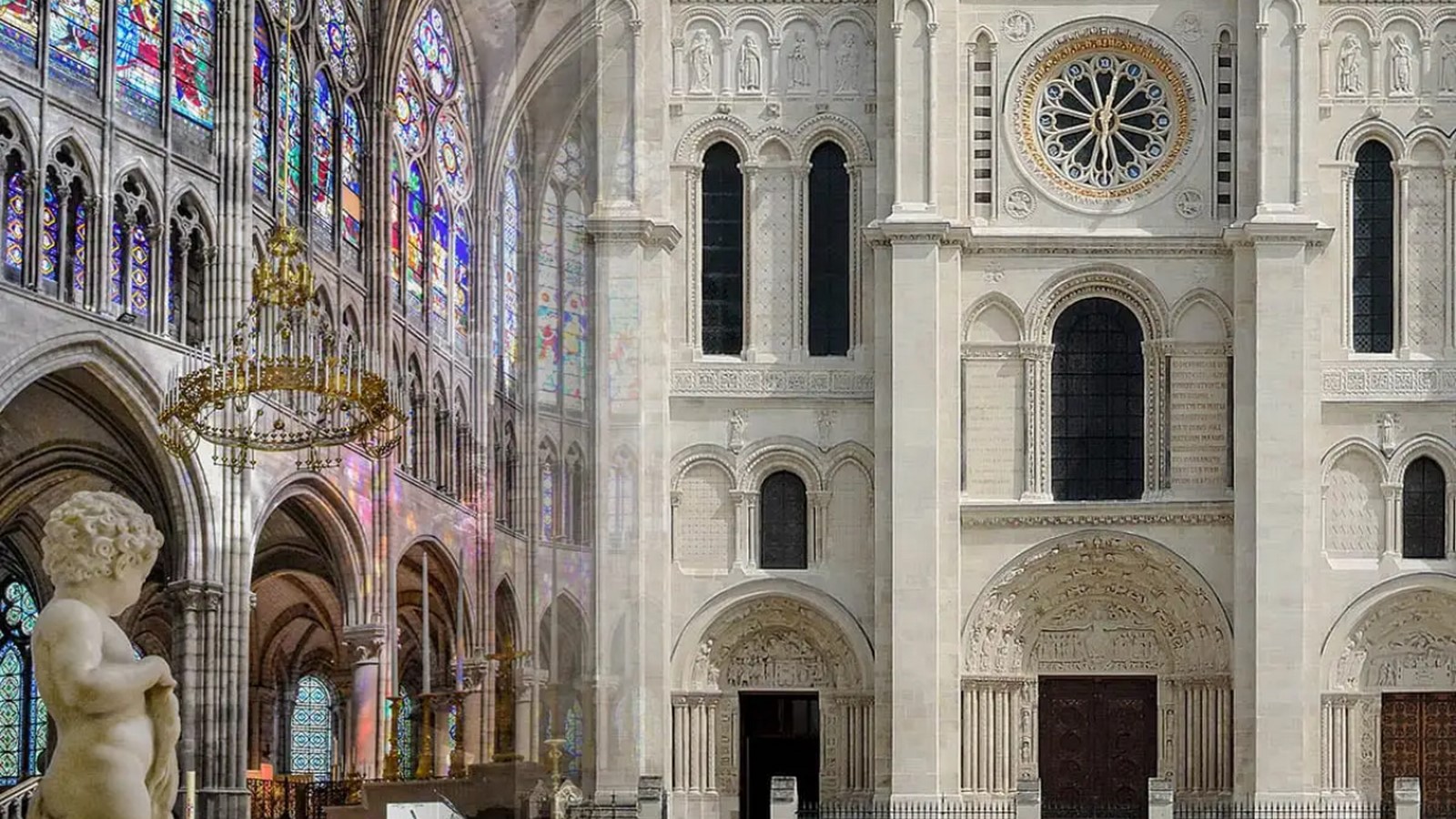
Like Brunelleschi, who wished to surpass the Pantheon in Rome and dominate the Italian skyline with the Christian Church triumphing over the pagan temple of the Pantheon. He began work on Saint. Dennis created a new façade in the west orientation with two twin towers and rose windows in the cathedral‘s corridor crossings. He used the Ribbed vault structural system to cover all of the cathedral’s internal area.
Coloured light was brought to the cathedral through the church choir via 7 (Holly number). The uneven form and heights of the windows were primarily for optical correction and aesthetic effect. He used flying buttresses and piers to ensure the overall stability of the construction system.
It is an excellent example of light architecture in which the light of God is infused into the inside of the cathedral.
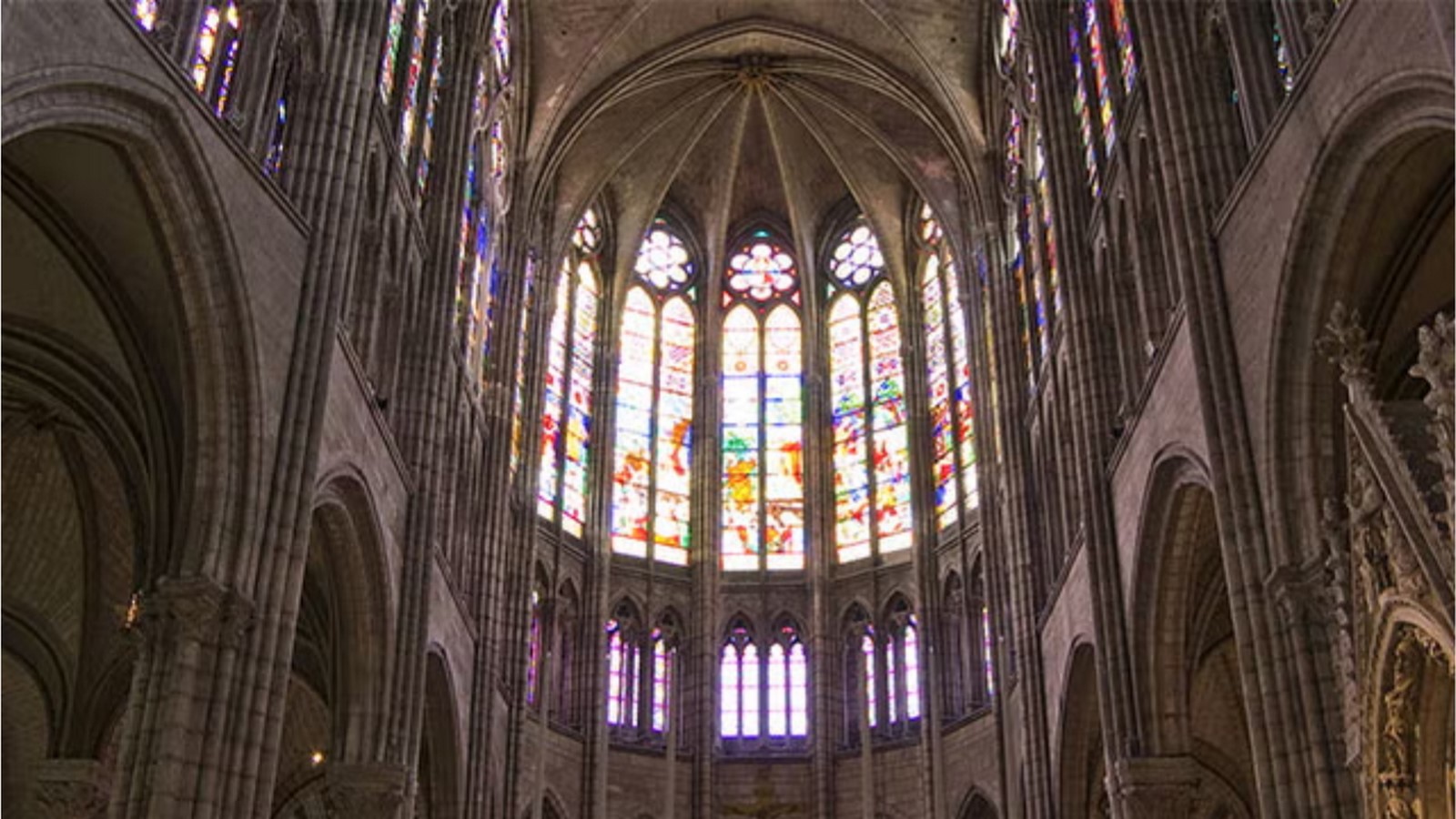
Notre Dame Cathedral – Paris
Suger’s combination of decoration, technical achievement, and, most importantly, the light would come to characterise Gothic as it expanded and flourished. Suger articulated the link between the physical space of the church and its spiritual aim—to lead the soul to the contemplation of the divine—here, in Paris, at Notre Dame.
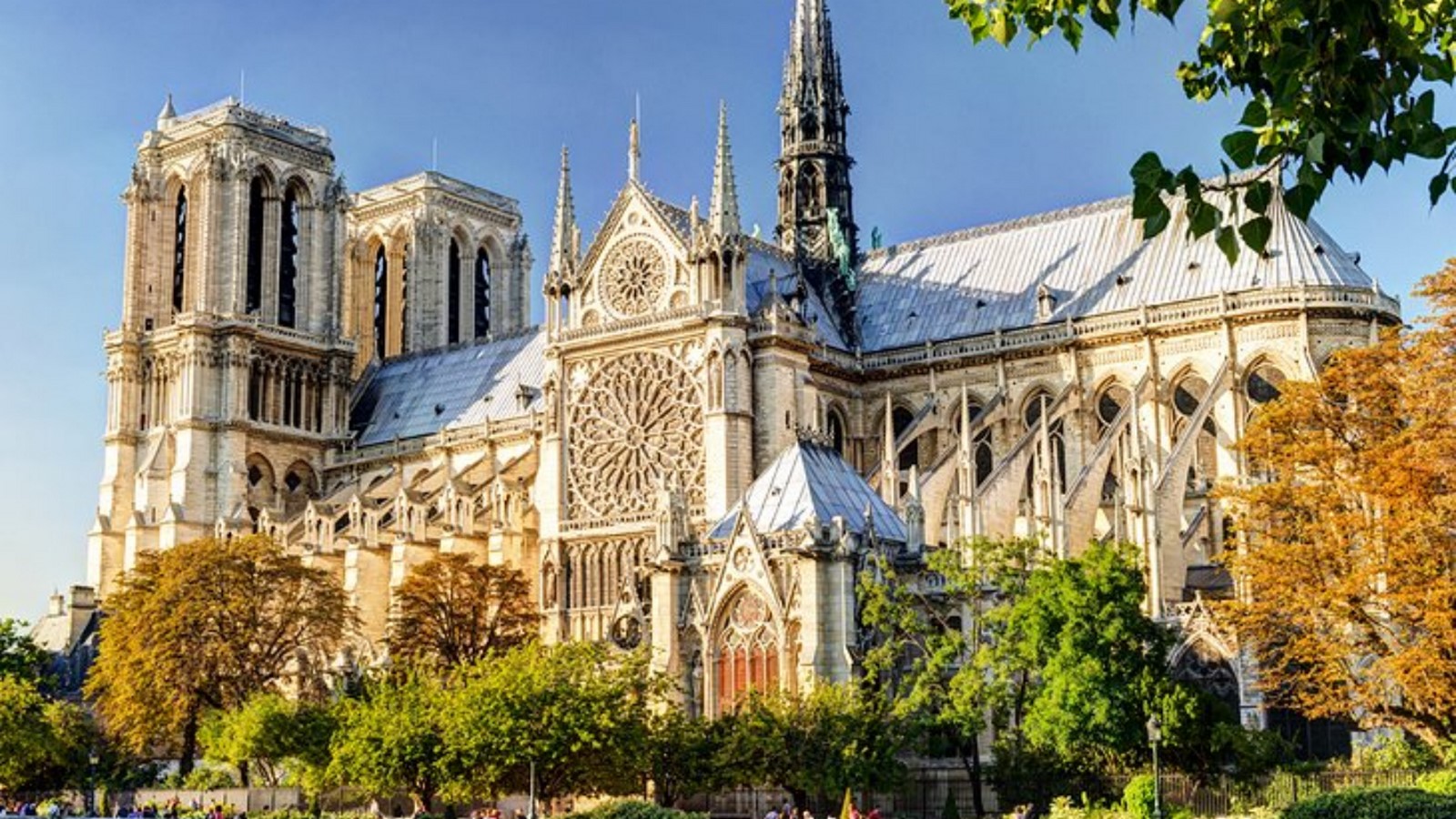
Several of the famous and renowned cathedrals were dedicated to the Virgin Mary’s soul since Gothic architecture was primarily associated with her, who experienced enormous suffering.
Notre Dame Cathedral in Paris retains early Gothic characteristics. It is still an important historical landmark from this period. It is a cathedral with two stories. Its attention is drawn to the force of the wall and wall-bearing structural systems.
It includes three portal entry doors, each with 28 sculptured historical monarchs of the Old Testament. In addition, radiant rose windows create a halo backdrop for the Virgin Mary and Christ sculptures.
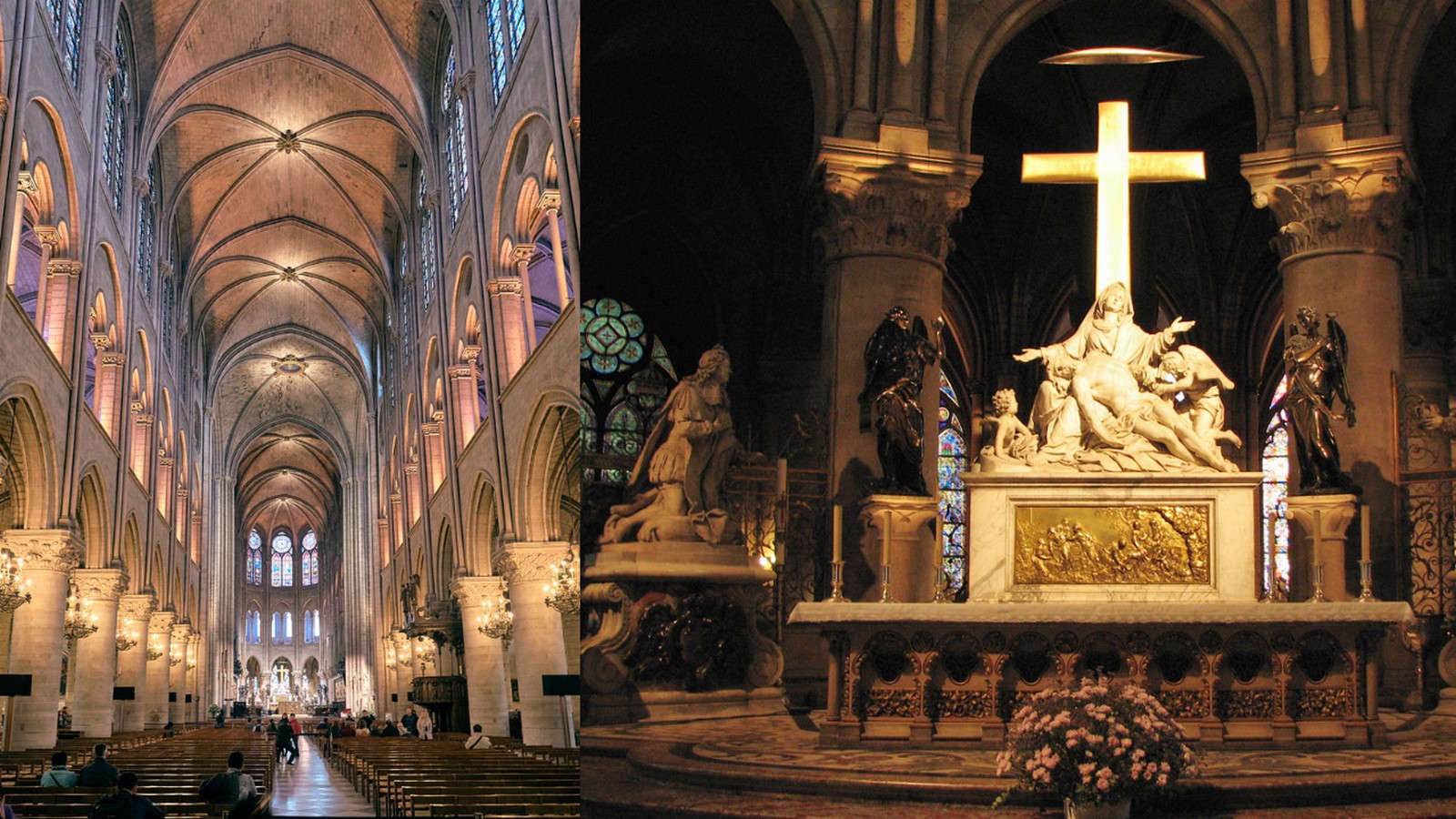
1. High Gothic Architecture: The Thirteenth Century
Chartres Cathedral – Paris
This is the time for churches to be built with increasingly polished details and structural characteristics. It is the first instance of high Gothic architecture. It is distinguished by the following features: 1) a tripartite partition of the interior, nave, aisle, and triforium passage. 2) Transparent windows 3) Quadripartite internal division as compared to Early Gothic’s six partite vaults. 4)Soaring Interior Elevations 5) The use of iron tie rods in masonry constructions. The Reinforced Brick Structural System was the name given to this unique technique.
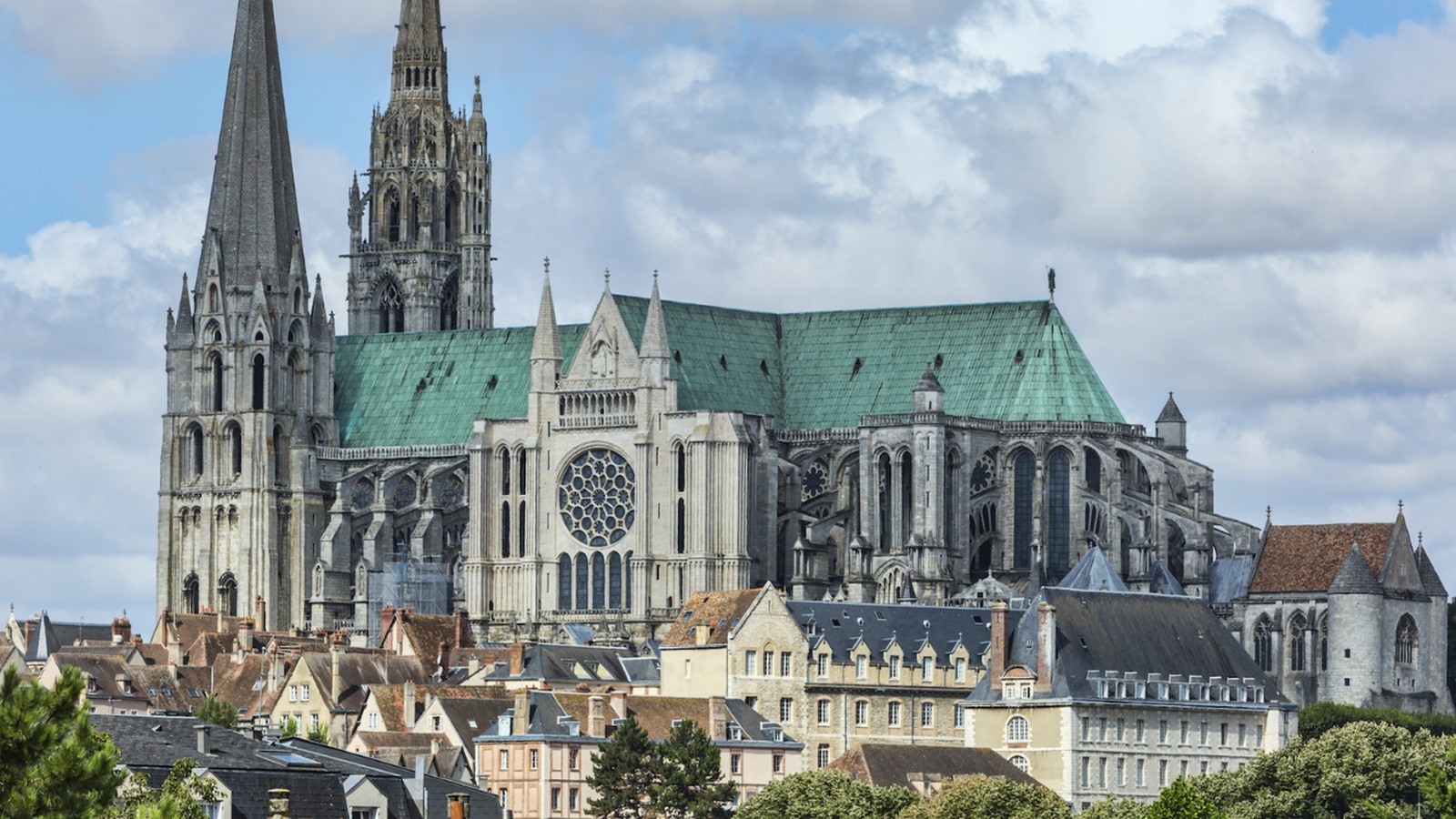
2. English Gothic Style
While the style began in France, it quickly expanded throughout Europe, including England, Germany, and Italy. By the 15th century, it had become the dominant style throughout Europe. The English began to develop their language and terminology that was distinct from the French Gothic Style. Historians classified the English style as follows: 1) Traditional English Style. 2) Decorative Design 3) Perpendicular Design.
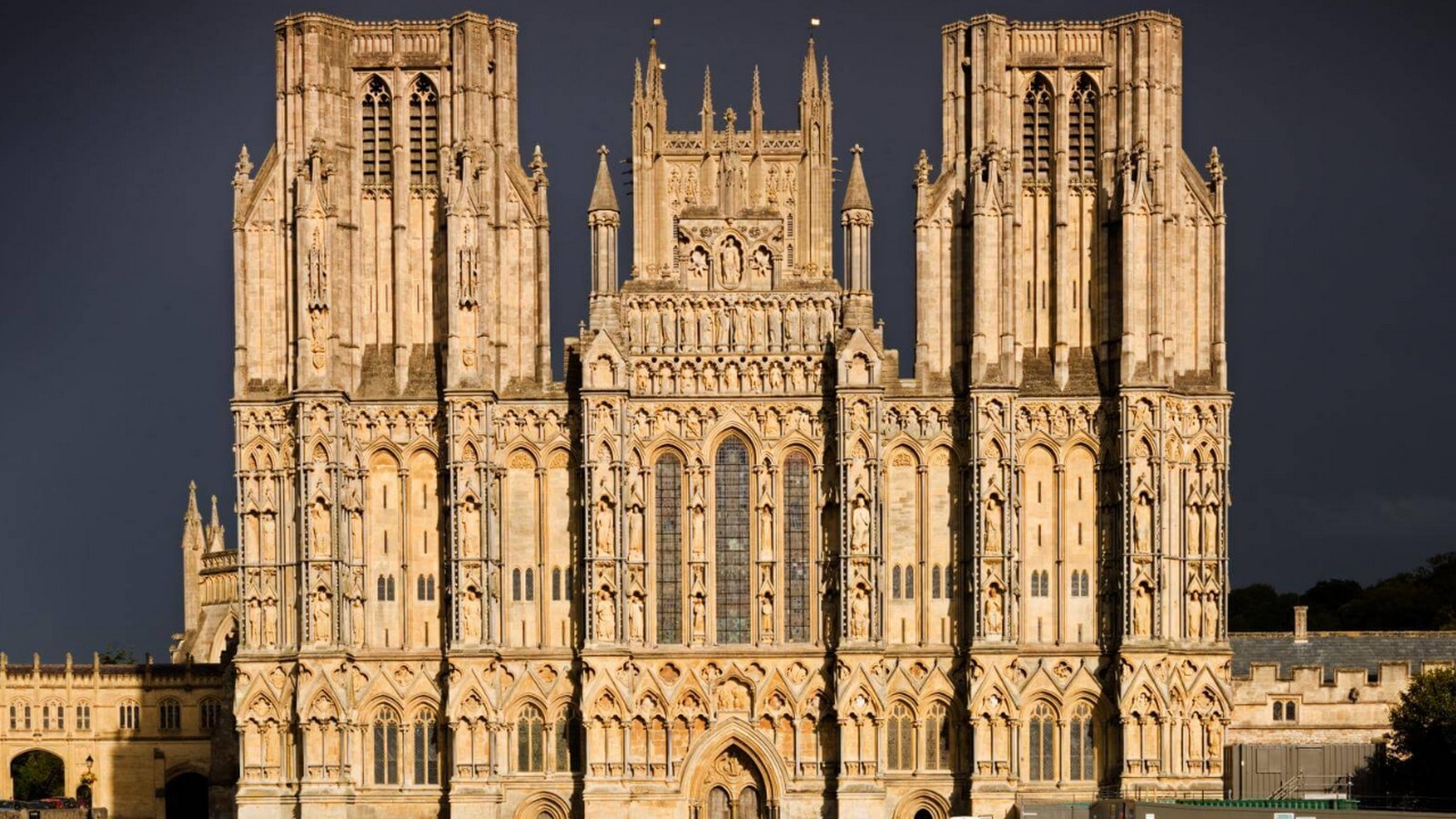
Conclusion
There is more to Gothic architecture than stone and cement. It’s a symphony of human hopes, desires, and the profound longing to connect with the holy. It’s a tribute to the human spirit, constantly wanting for more, always striving for more. Whether you believe it or not, these works speak of a bygone era and invite you to pause, ponder, and even dream a bit.
Reference
Titus Jr, H.B., 1988. The Auxerre Cathedral Chevet and Burgundian Gothic Architecture. The Journal of the Society of Architectural Historians, 47(1), pp.45-56.
Bony, J., 1983. French Gothic Architecture of the Twelfth and Thirteenth Centuries (No. 20). Univ of California Press.
Lamont, C., 1995. Jane Austen’s Gothic Architecture. In Exhibited by Candlelight (pp. 107-116). Brill.
Lacôte, F., 2016. Gothic architecture, castles and villains: transgression, decay and the Gothic locus horribilis. In Dracula and the Gothic in Literature, Pop Culture and the Arts (pp. 201-219). Brill.
AI-DETECTOR



















