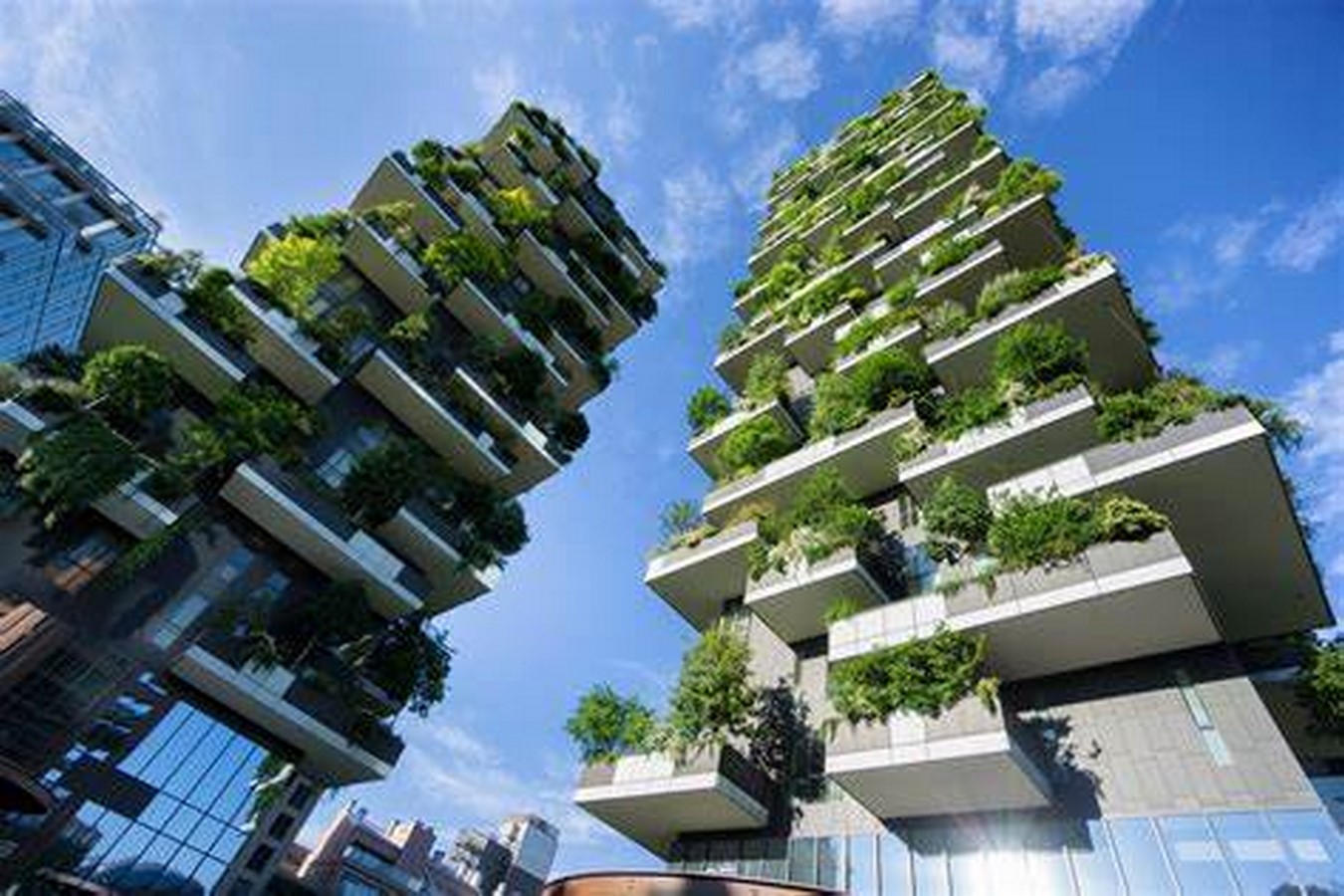“Architecture is not just about creating a structure, it is about crafting an experience that resonates with the soul of a space”.
Collaboration in architecture, collaboration in urbanism, collaboration in design… All of these names have the word “collaborative”. Architects and architecture offices play an active role in selecting partners for their projects. They are the key decision-makers or influencers in this process. According to a survey, 70% of architects need and select partners during the design stage, with 32.9% collaborating externally regularly and 67.1% depending on the project. The selection of partners is critical from the very early stages of architecture projects. Architects consider various aspects when looking for a partner, such as skills and expertise, integrity and reliability, portfolio and proven track record, and soft skills and collaboration fit. The dynamics of collaboration, attitude, co-creativity, and learning from each other are also important factors that architects appreciate when working with an external partner.
One should practice that focuses on ‘we’, not ‘me’; celebrates collaboration, not competition; mobilizes human connections, not transactions.

Interdisciplinary cooperation is being encouraged in tackling urban difficulties and creating urban form and design as cities are increasingly seen as integral to societal progress. This essay explores how Norwegian architects and social scientists collaborating to address such problems interpret their joint efforts and how they define interdisciplinary work through in-depth interviews with them. Interdisciplinary collaboration presents a lot of challenges and is everything but simple. Its lack of definition leads to inconsistent methods and outcomes.
To achieve an effective design, it’s crucial to think about who should be engaged while creating a green building, for instance. It’s crucial to first comprehend what a green or sustainable construction is. Building sustainability cannot be achieved by merely adding a green facade to an existing conventional design. To produce a fully sustainable building, a certain design process must be used.
- Site optimisation-
- Site optimisation
- Water Conservation
- Material optimisation
- Indoor environmental quality enhancement
- Operational optimisation
Collaborative teams to make an efficient design are:-
Architects.
MEP consultants.
Contractors.
Civil engineers
Site engineers.
Landscape architects.
Lastly, ratings by LEED, and GRIHA.
How do we encourage green building?
An all-encompassing method of construction known as “green building” aims to reduce negative effects on the environment while also enhancing societal advantages. However, achieving these objectives calls for cooperation amongst several parties, including clients, users, engineers, contractors, and architects. How do you foster teamwork in green building projects? Here are some pointers to help you promote a spirit of collaboration and creativity in sustainable design.
Define common vision
Choose appropriate tools.
Interdisciplinary communication
Creativity and innovation
Appreciate achievement and learn from failures.


There is another type of platform which is being used widely that is building information modeling
BIM collaboration
Each stage of the collaborative process involves a specific developing process. Each collaboration stage’s input and output aims to identify the layers and level of development requirements. The relationship between the architect, client, and design, typically during the conceptual design phase, is known as the designer-client cooperation. The client and designers must decide on a certain model during this step. After the client approves the model, the next step in the BIM design process is cooperation for submission. Central files can network among stakeholders wherever they may be thanks to the sharing of digital models among design teams through a technology setup. The idea offers a technique that permits several users to simultaneously make changes to a single shared file.
Before merging and verifying those papers and having an integrated model that represents all individual designs, each user will first work on their files. The integrated model can then be distributed across interested parties for updates, feedback, and any necessary alterations. Therefore, this sharing function should be available in all BIM-based software. The transdisciplinary file sharing of objects with precise geometrical representation with a given system, object, or assembly is a component of the cooperation for submission level.
The quantity, size, form, location, and orientation are determined.
At this point, the object should also be prepared for further collaborative duties like coordination and collision detection. Additionally, other stakeholders will be given access to the architecturally detailed model with windows and doors, which is significantly more complicated than its predecessor, so they can create their design with accurate modelling and shop drawings, where elements are defined with specific assemblies and precise measurements.
Additionally, non-geometric data may be added to the model’s parts. The capacity to virtually combine engineering models for architectural, structural, and MEP systems is referred to as a corporation for design checks. The design check can identify several transdisciplinary problems, including construction efficiency and structural stability. To prevent conflicts and waste, it is essential to check the suggested integrated model. Before construction picks back up, the design assessment helps remove the impact of clashes. Similar to this, the design check examines problems with energy use, environmental impact, and structural stability. During the design phase, the energy consumption of the planned building’s heating, cooling, lighting, and equipment operations can be examined. For drinking, cooking, washing, cleaning, flushing toilets, and landscaping, buildings need enough water.

References:
https://mychangeexpert.com/wp-content/uploads/2019/11/Jigsaw-1024×1024.png
https://th.bing.com/th/id/R.0bc711733c0c47af64389f822db0a8cb?rik=jJFovuJnPCDakQ&riu=http%3a%2f%2facademiclab.co.in%2fwp-content%2fuploads%2f2023%2f04%2fReserch-Colaborations.jpg&ehk=Jc741InKBT5165QzUuAeF6NCO9yhuy5jOoVg%2fmO7QFM%3d&risl=&pid=ImgRaw&r=0
https://www.sciencedirect.com/science/article/pii/S2590198220300178
https://www.researchgate.net/publication/284489619_The_Role_of_Architect_in_Interdisciplinary_Collaborative_Design_Studio











