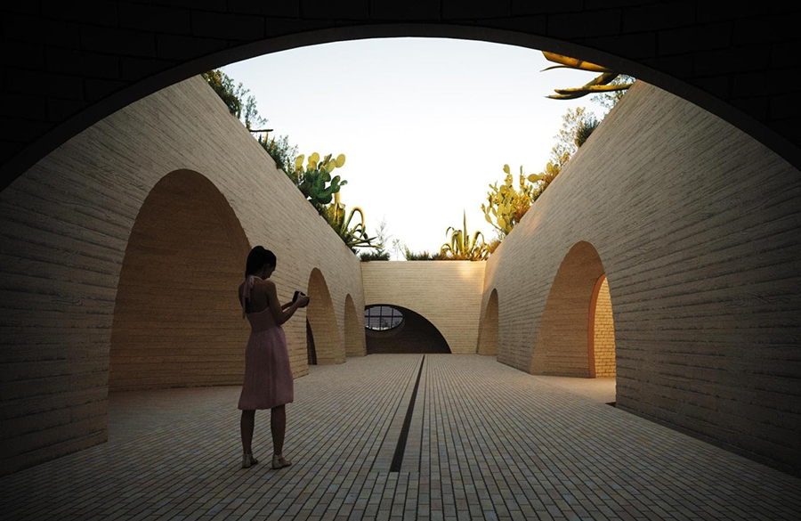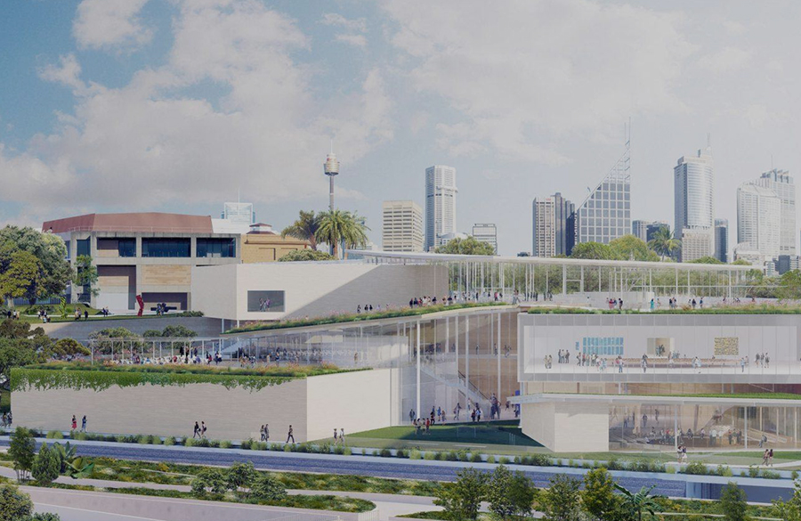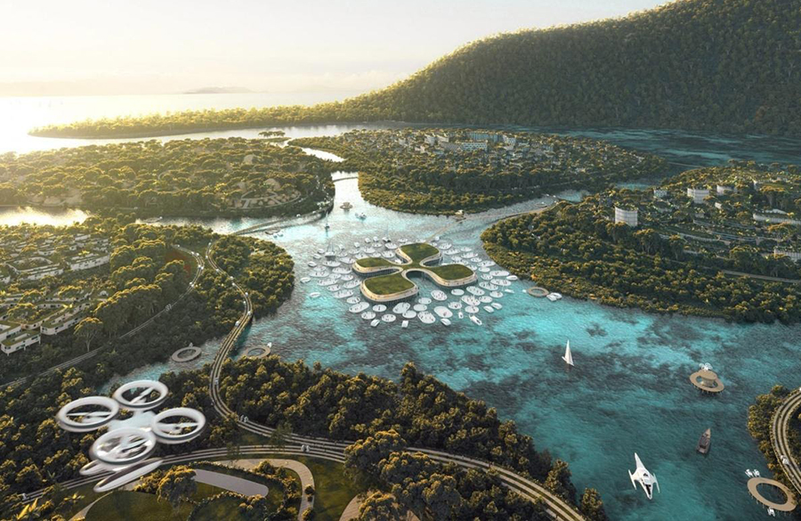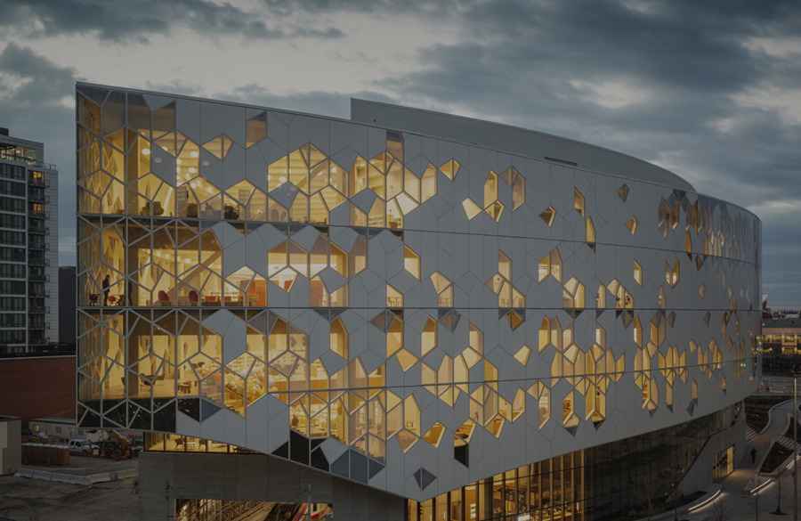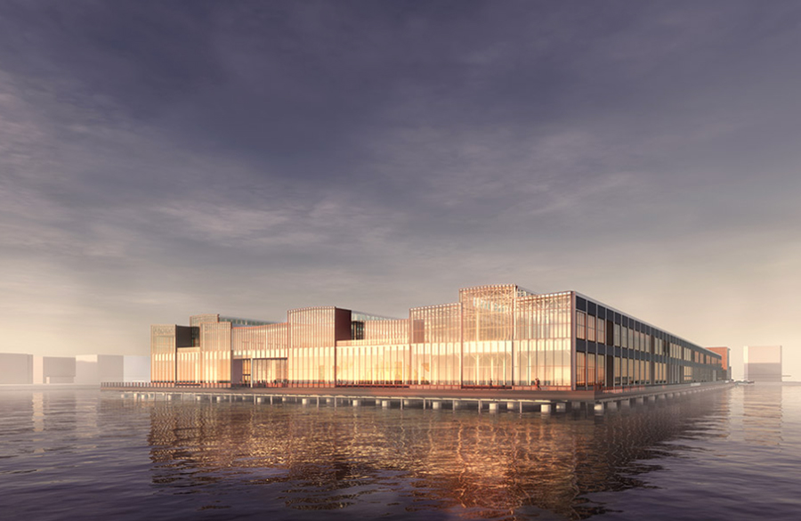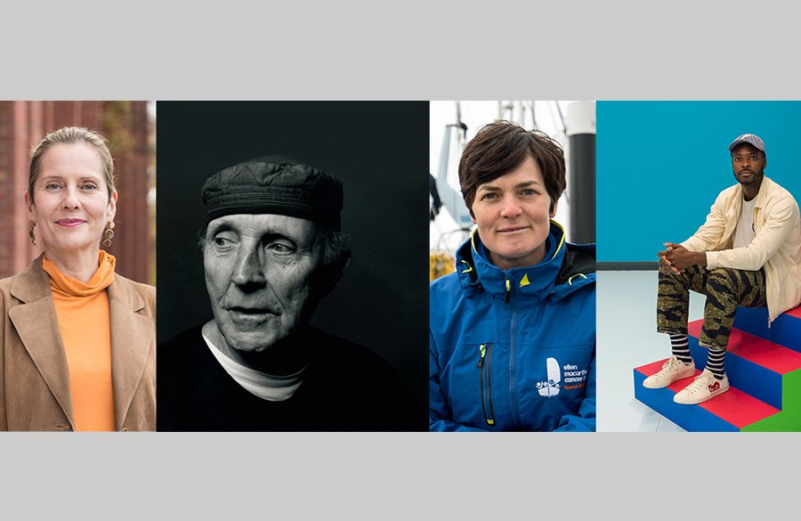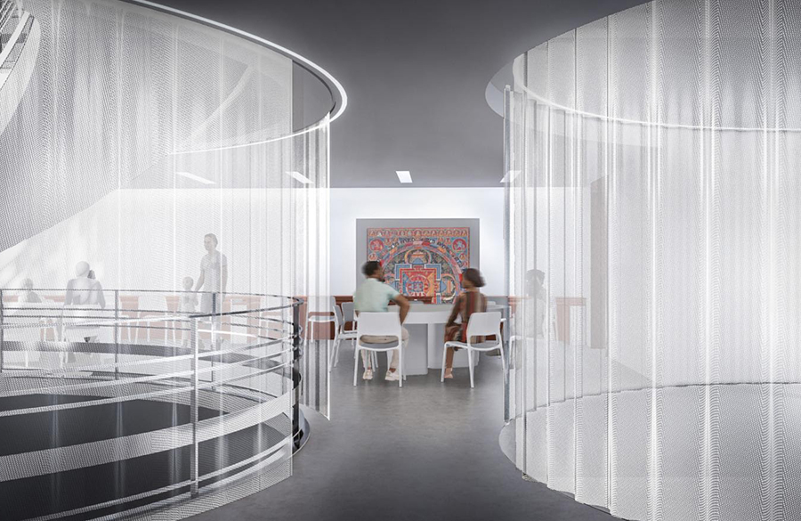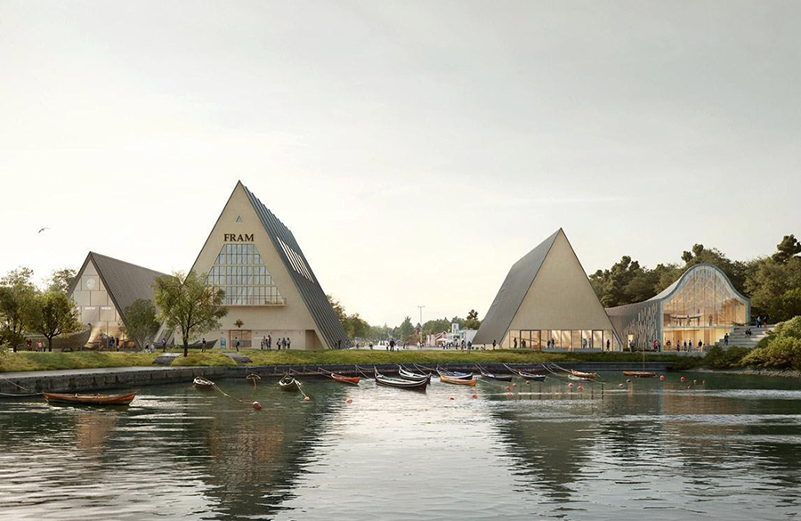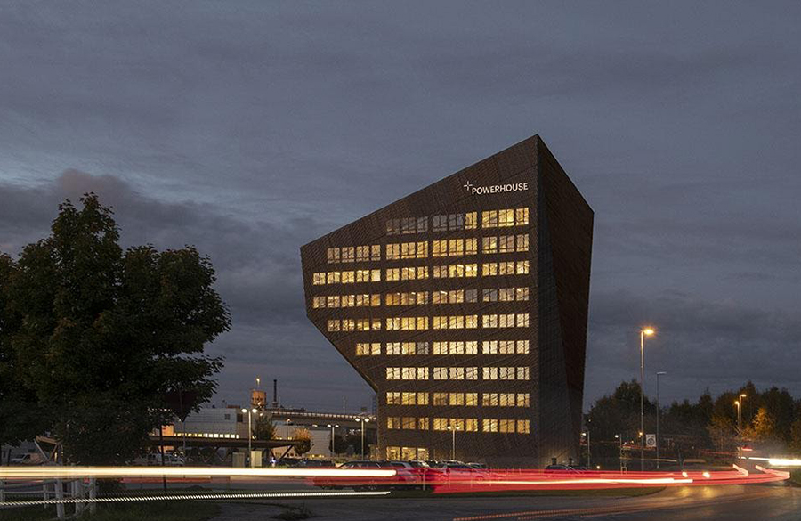Rojkind Arquitectos based in Mexico has unveiled the design of an ongoing hospitality project in collaboration with Amasa Estudio, located along a wine route of Mexico’s Valle de Guadalupe.
Ummara, the holiday resort, is envisioned to prosper the value of nature and its historical use as a sanctuary and refuge. It focuses on the reconnection of the visitor with the environment and the self. The purpose of Ummara is to give an experience of affluent serenity to those who seek to embrace the natural context, discover extraordinary places, celebrate the regional food, and find balance in the elements.
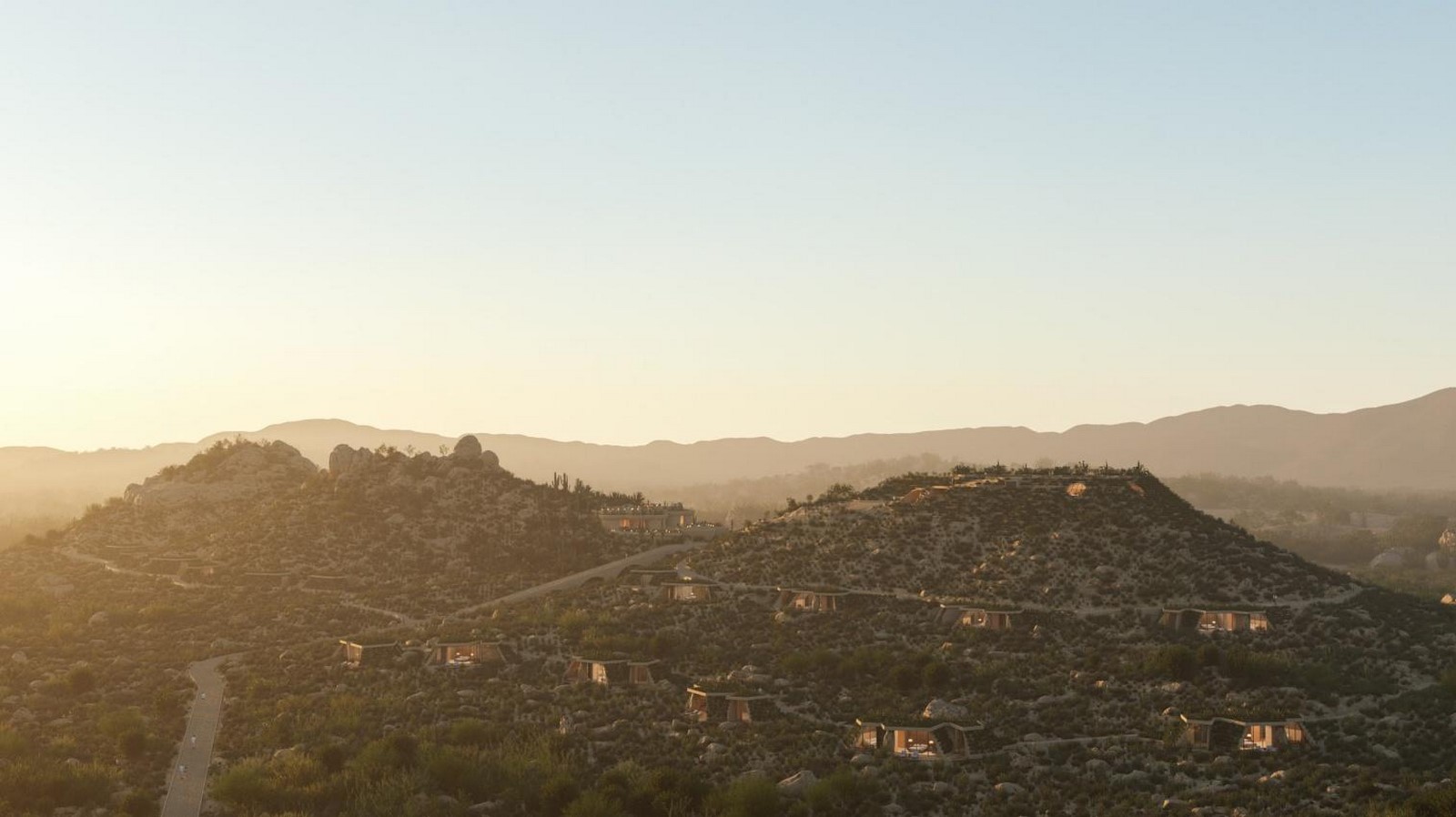
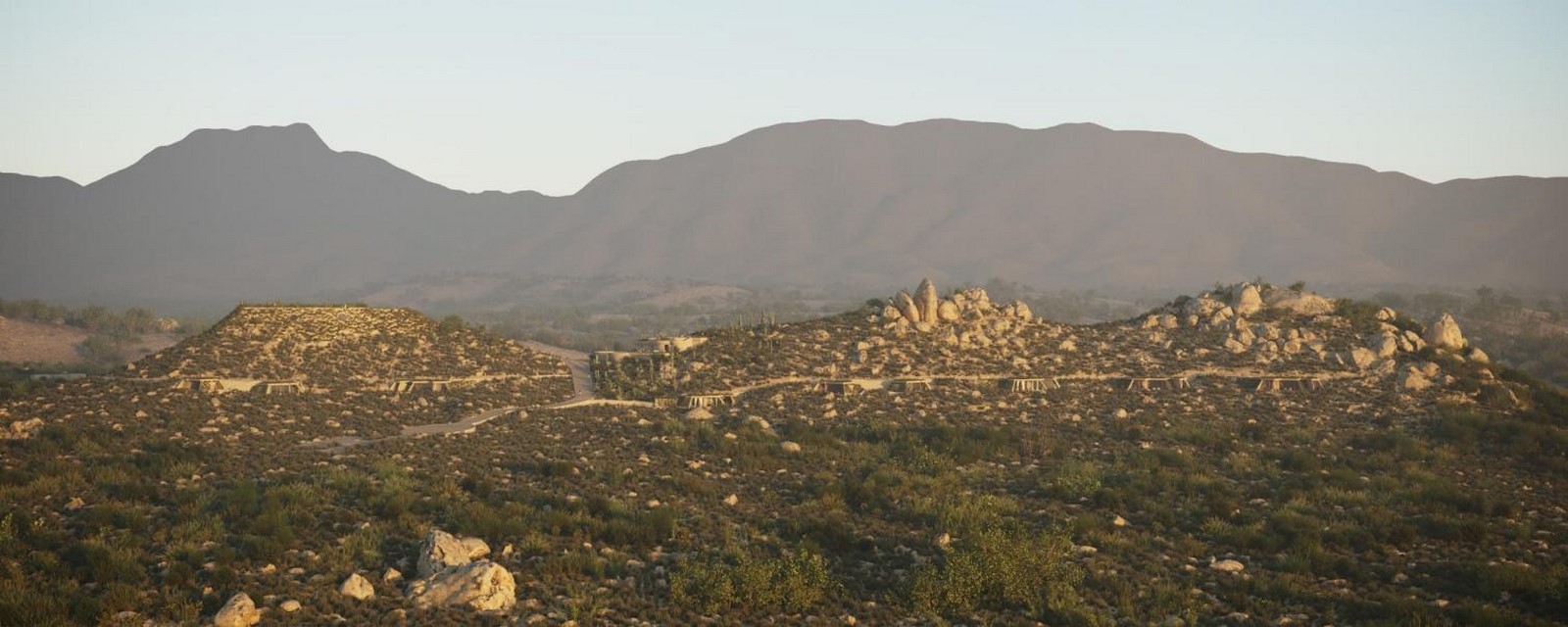
The 140,000 sqm property spreads across a land made up of small slopes and three small hills that create a landscape with stony elements that generate sculptural views along the way. The entire project is consolidated through a common language that refers to the four main elements of nature- air, water, fire, and earth by the use of distinctive materials such as clay brick and the most elemental forms of architecture like handcrafted vaults as an essential detail of the composition. 28 villas are ascendingly hidden in the hillsides. There is a pool area on one side of the land, with one of the best views of the Guadalupe Valley that evokes the idea of earth turned into mud as a natural container of water.
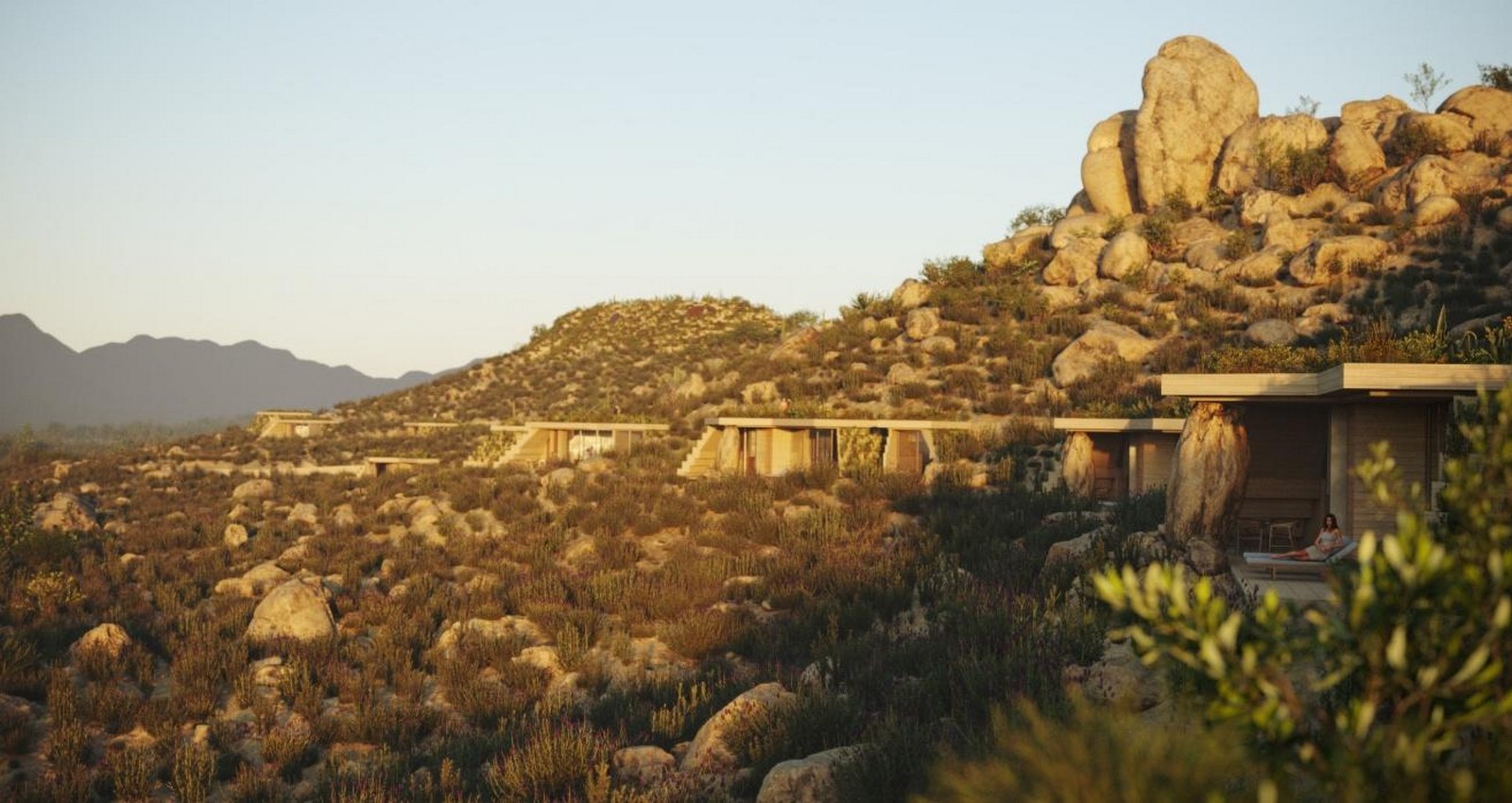
Ummara facilitates an enology project for grape cultivation and wine production fringes throughout the land. Olive derivatives such as oils and fragrances, lavender, and orange trees shall encompass too. The idea is to propose a new category and concept of hospitality under a DNA and premise that redefines holistic and multi-sensory perspectives.
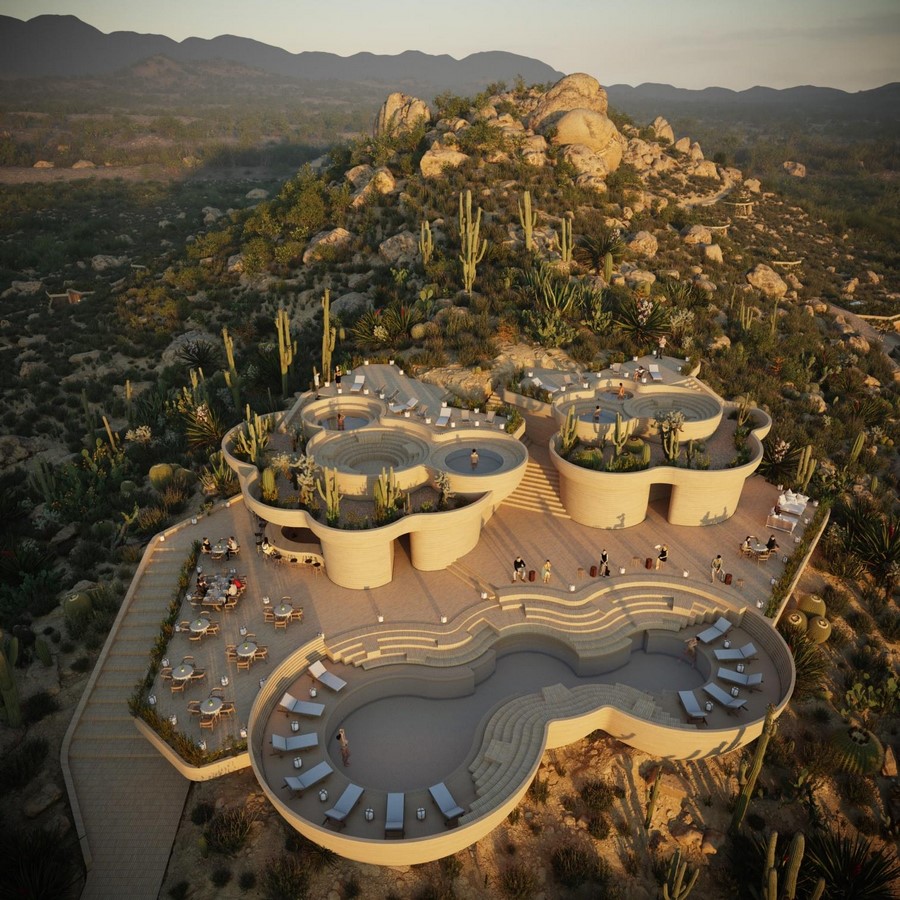
Residences with angular forms and green roofs blend well with the landscape around, as seen from the renders. A winery, restaurant, and swimming pool juxtaposes on the peaks of the three hills lead through various routes. A reinforced concrete structure covered in burnt clay brick shall lay on handcrafted vaults, an architectural feature found throughout the region. The spaces maintain privacy and regenerative rest in contact with the mountain that offers adventure, calm, and wisdom to connect with nature and freedom.
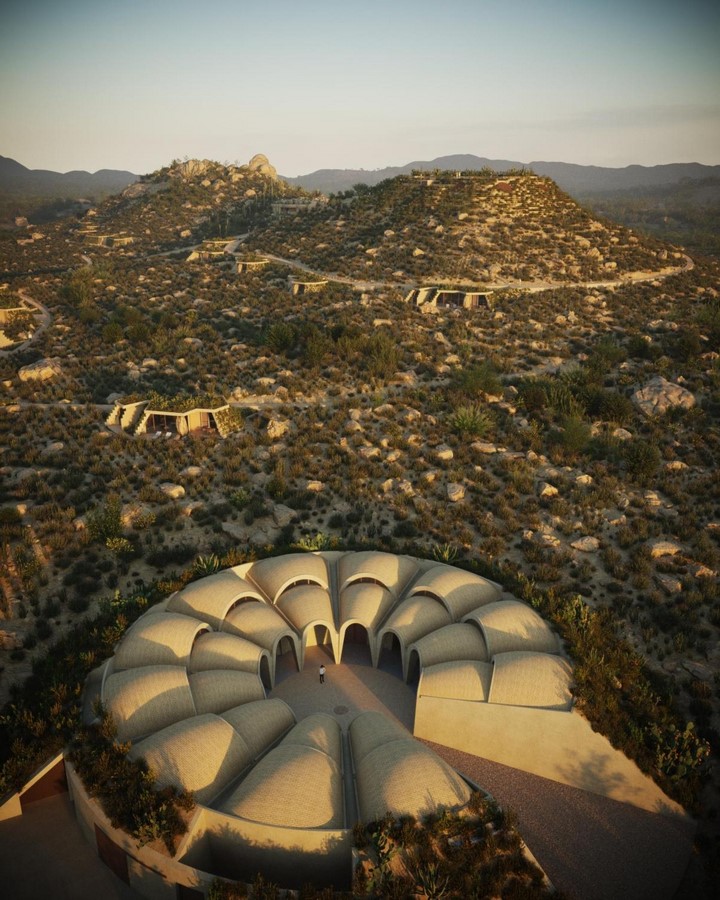
The winery, the heart of the project will be a circular building formed of 11 vaulted shapes arranged together. The other building shall consist of a large curvilinear swimming pool, while an ancillary smaller and circular pool shall be set on a higher level raised above grassy platforms.
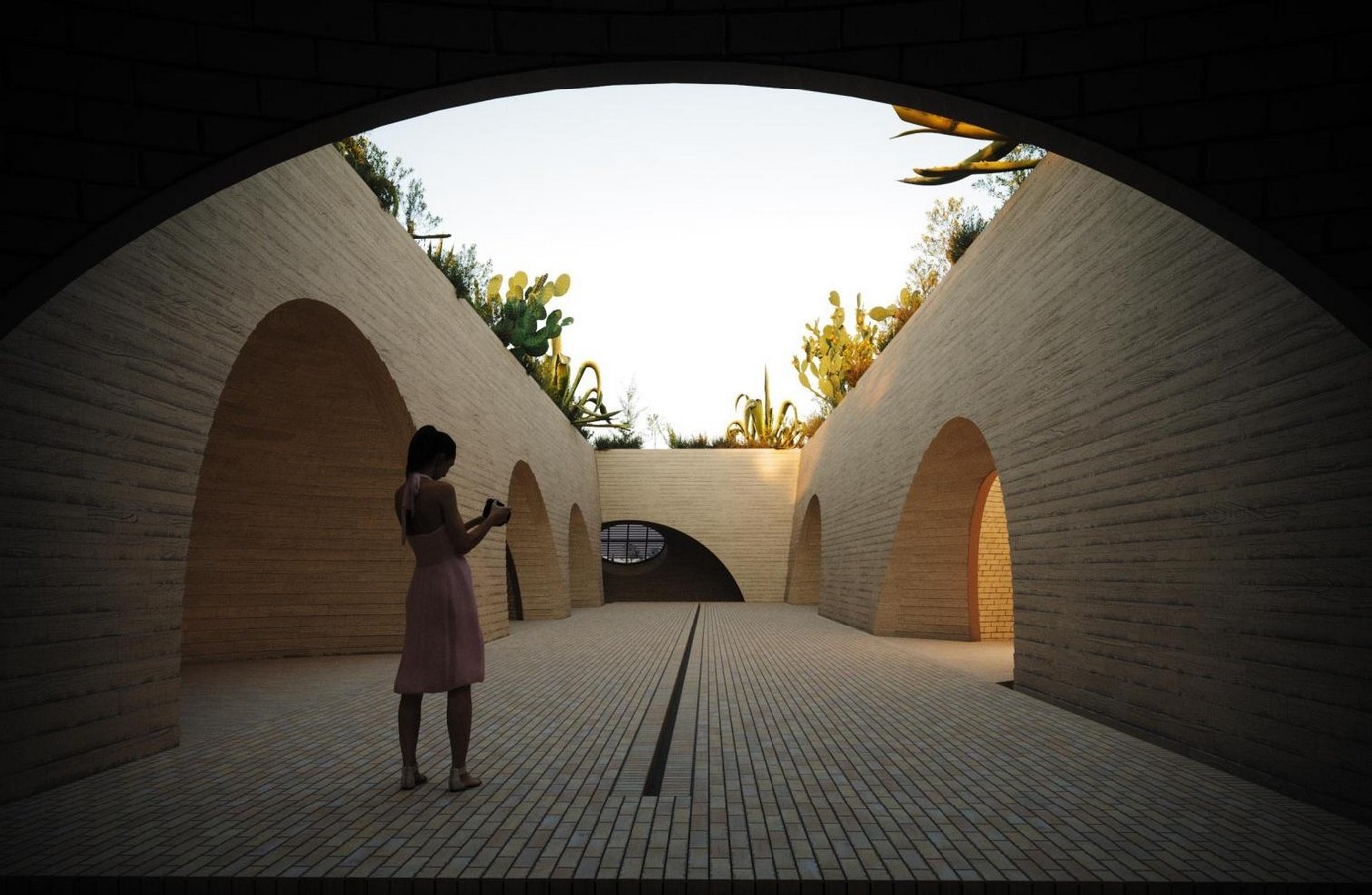
As one walks towards the restaurant sitting on the top of the largest hill, a feeling of loss can be sensed between topography and vegetation. The restaurant features slanted green walls that appear to grow out of the landscape.
Inside, a courtyard will be surrounded by bulbous forms with arched openings to the outdoor space.
The tasting and meditation space allows the visitor to develop a unique experience of connection with the basic and the elemental, with the senses, the inner self, and with others.
The beginning of construction on Ummara is yet to be confirmed.
Project credits:
Project lead: Michel Rojkind Agustín Pereyra Andrea López
Project team: Ruth Diaz, Eli Ambris (Model), Victor Cruz, Daniel Flores, Ricardo Hernández, Yoshio Fukumori, Fernando Franco, Victoria Grossi
Amasa Estudio: Roxana León, Omar Valdés, Jorge Santiago, Sonia Santaella, Fernanda Corona, Karen Alcaráz, Diana Gómez Matehuala, Fernanda Rodriguez
Branding and concept: Cadena y Asociados
Interior design: Mutuo Estudio
Structural engineering: Juan Felipe Heredia
Lighting: Luz en Arquitectura
MEP: Germán Muñóz
Landscape design: Alma du Solier
Oenologist: Lucas Dacosta


