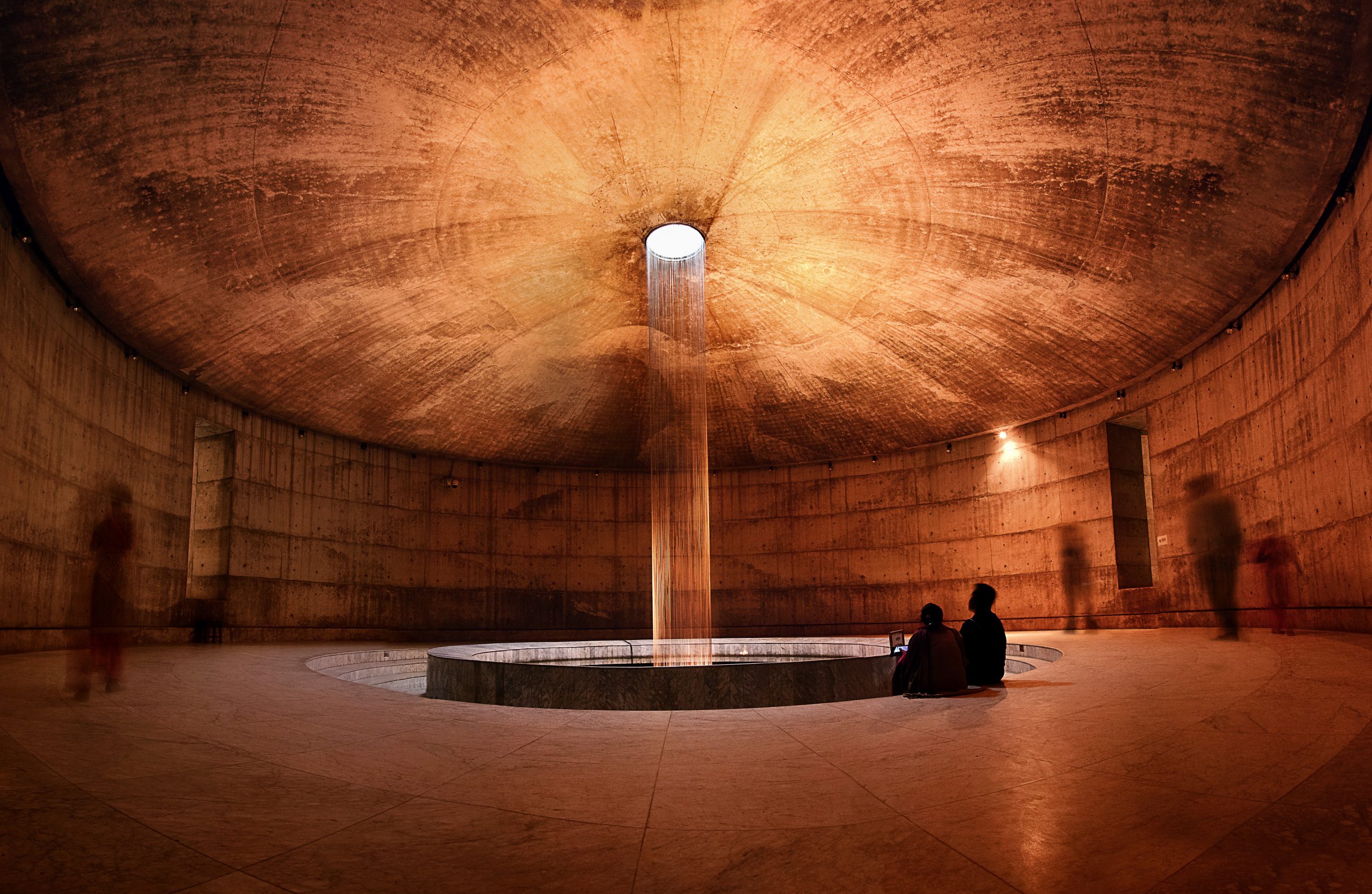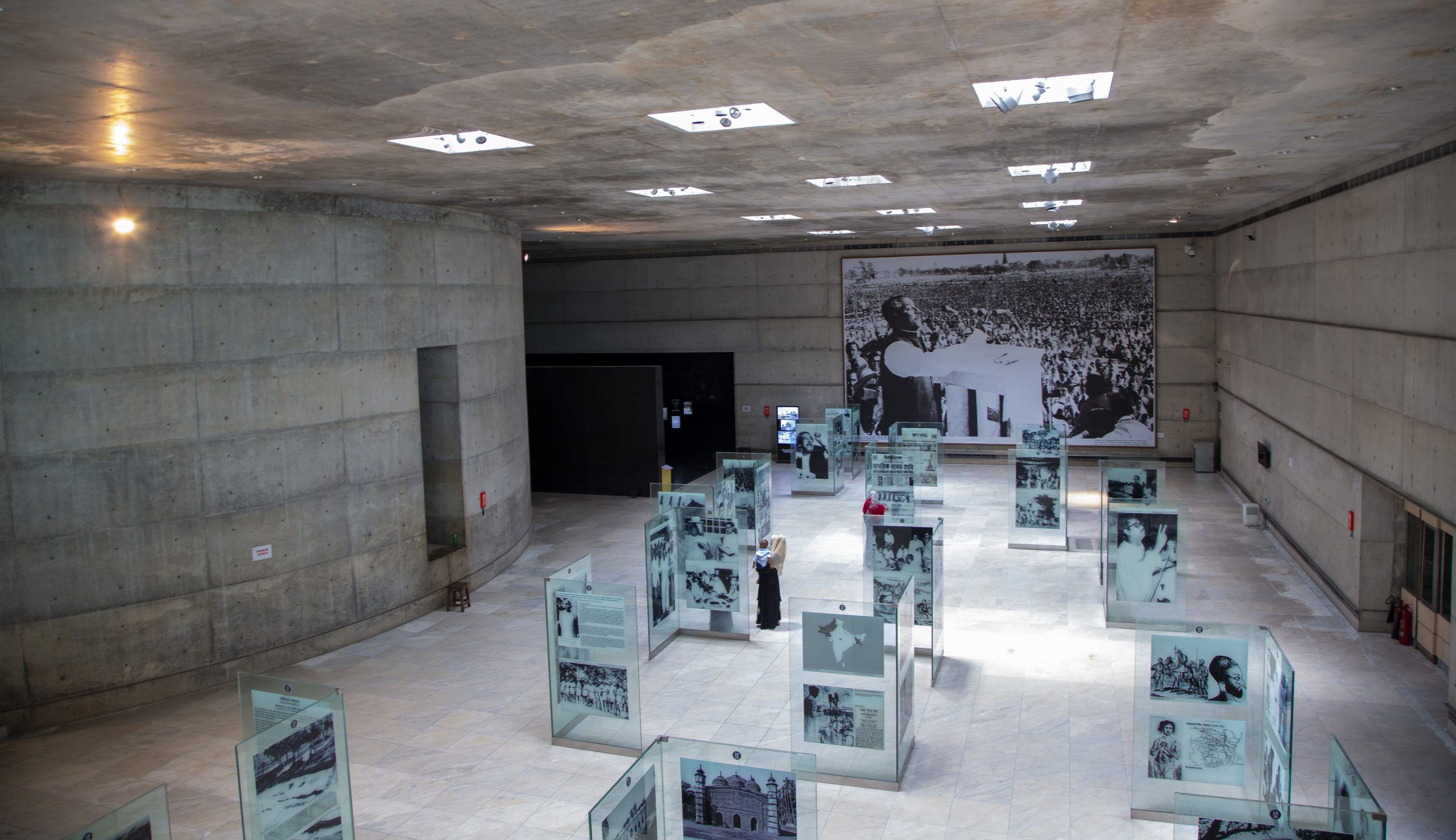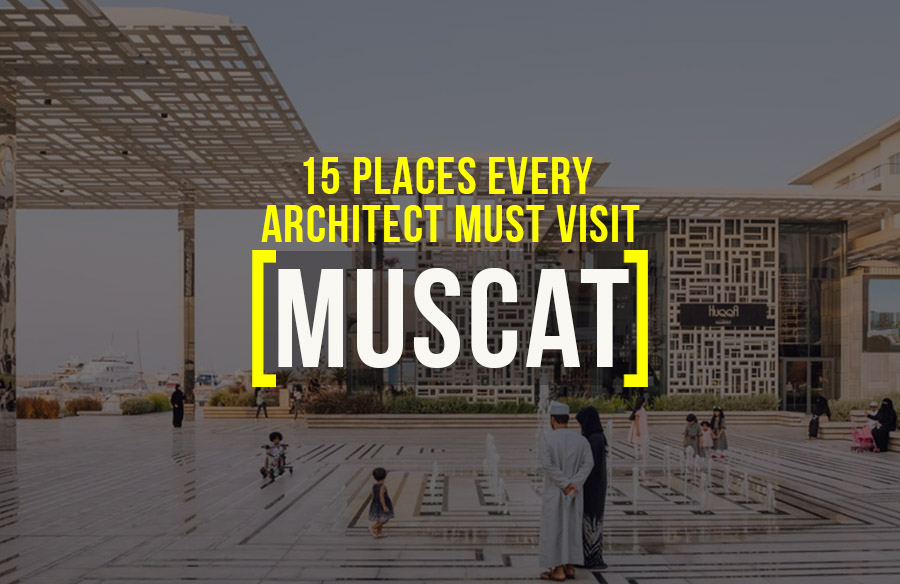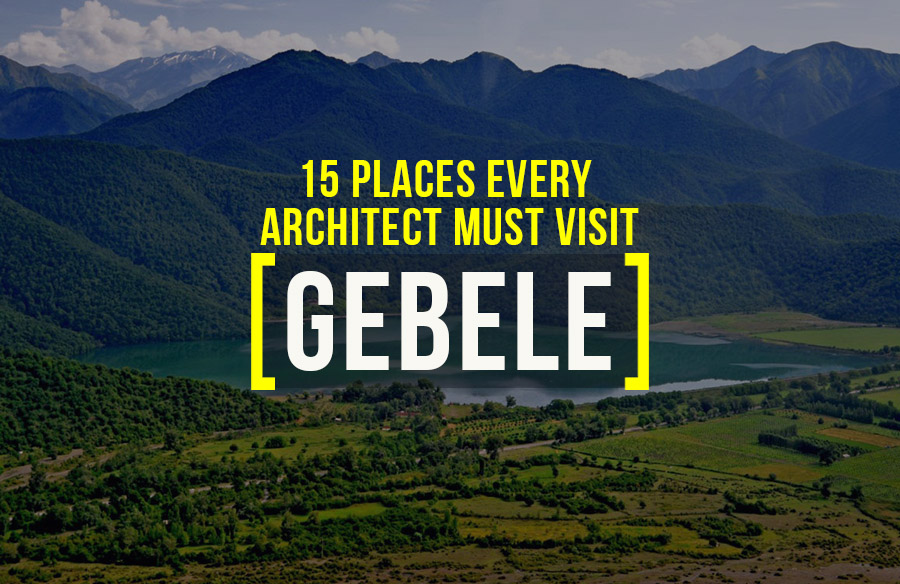The bustling city of Dhaka is the capital of the rapidly growing country of Bangladesh. It is believed that the name Dhaka finds its origins in the ‘Dhak’ tree which was found in abundance. Teeming with history, Dhaka was at the heart of Bangladesh’s movement for independence and subsequently became its capital. The modern-day city is a confluence of modernist and regional architecture.
Here is the list of 15 places every Architect must visit in Dhaka:
1. Lalbagh Fort Complex, Dhaka
The Lalbagh Fort Complex is located in the north-western part of Dhaka. The incomplete fort was commissioned by Emperor Aurangzeb’s son Muhammad Azam. The project was halted when the prince was recalled by the emperor. The burden of work fell squarely on the shoulders of Governor Nawab Shaista Khan. After the nawab’s daughter died, the work of the Lalbagh fort complex was never completed because of the bad omen of death. The complex consists of the mosque, the tomb of Bibi Pari (the nawab’s daughter), and the Diwan-I-Aam.
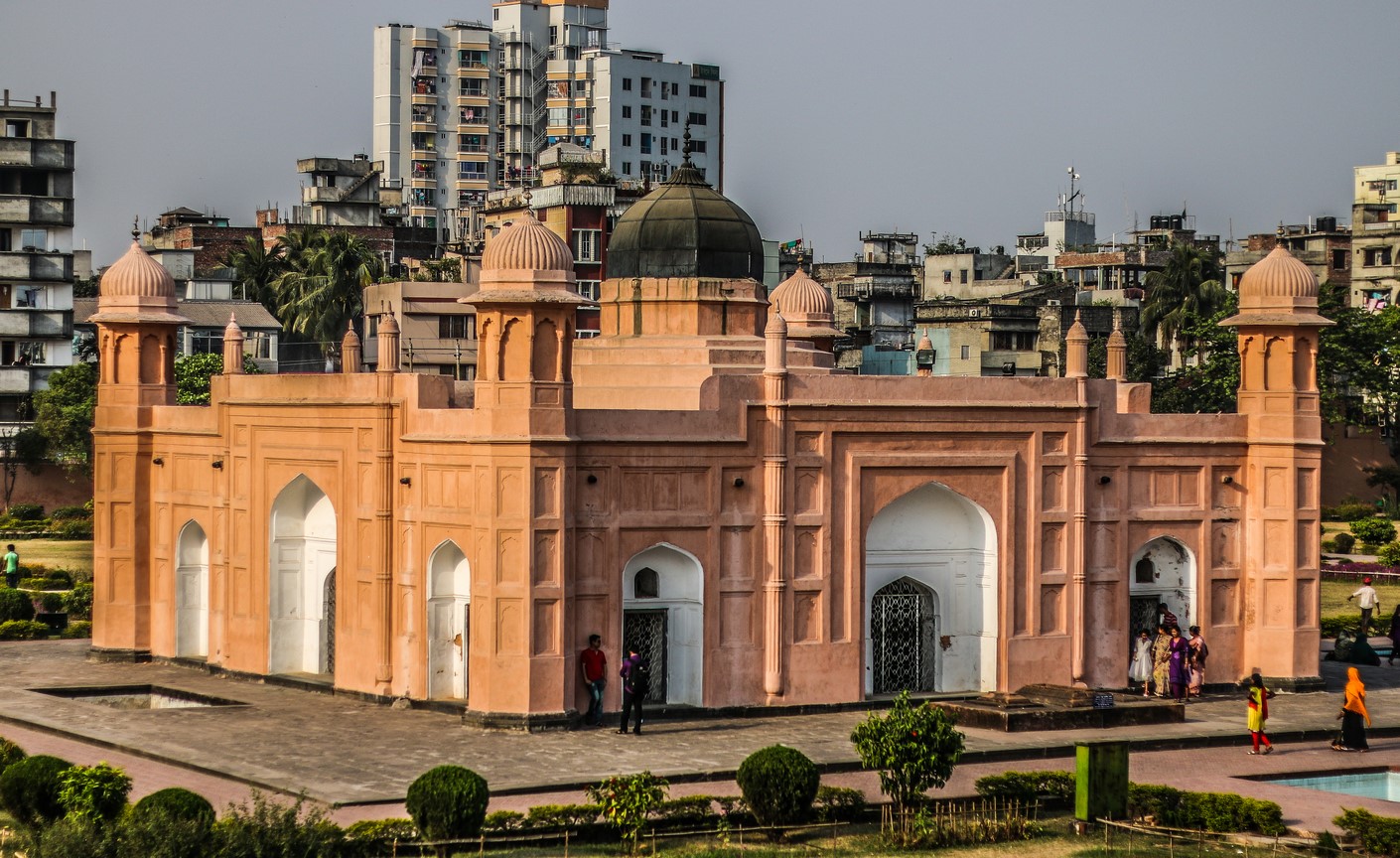
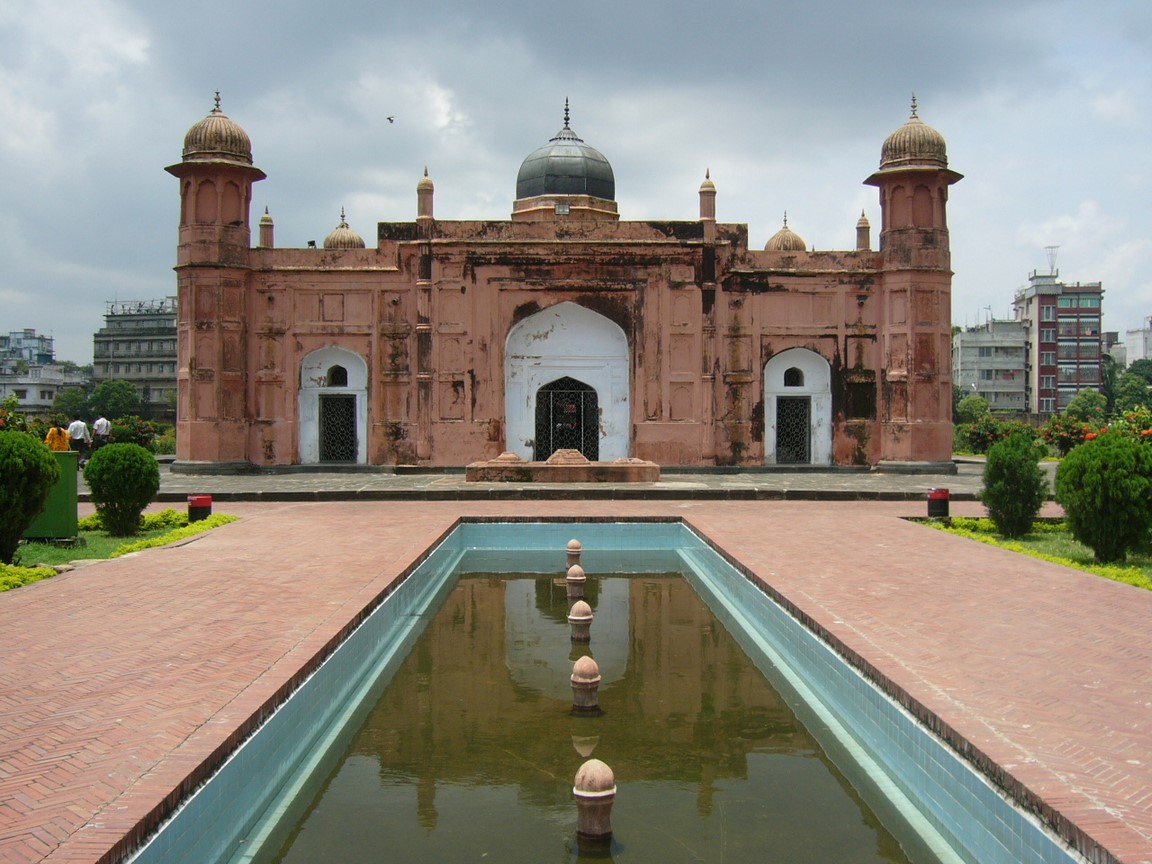

2. Boro Katra, Dhaka
Built between 1644-1646 AD, Boro Katra was the official residence of the second son of Mughal Emperor Shah Jahan, Prince Shah Shuja. The historical monument is a traditional caravanserai which is an inn for travelers. The building housed a square central courtyard with shops on all four sides. The two-storeyed wings of the structure consisted of twenty-two living spaces and were abutted by octagonal towers. The dilapidated monument has survived time and provides a glimpse into the history of Bangladesh.
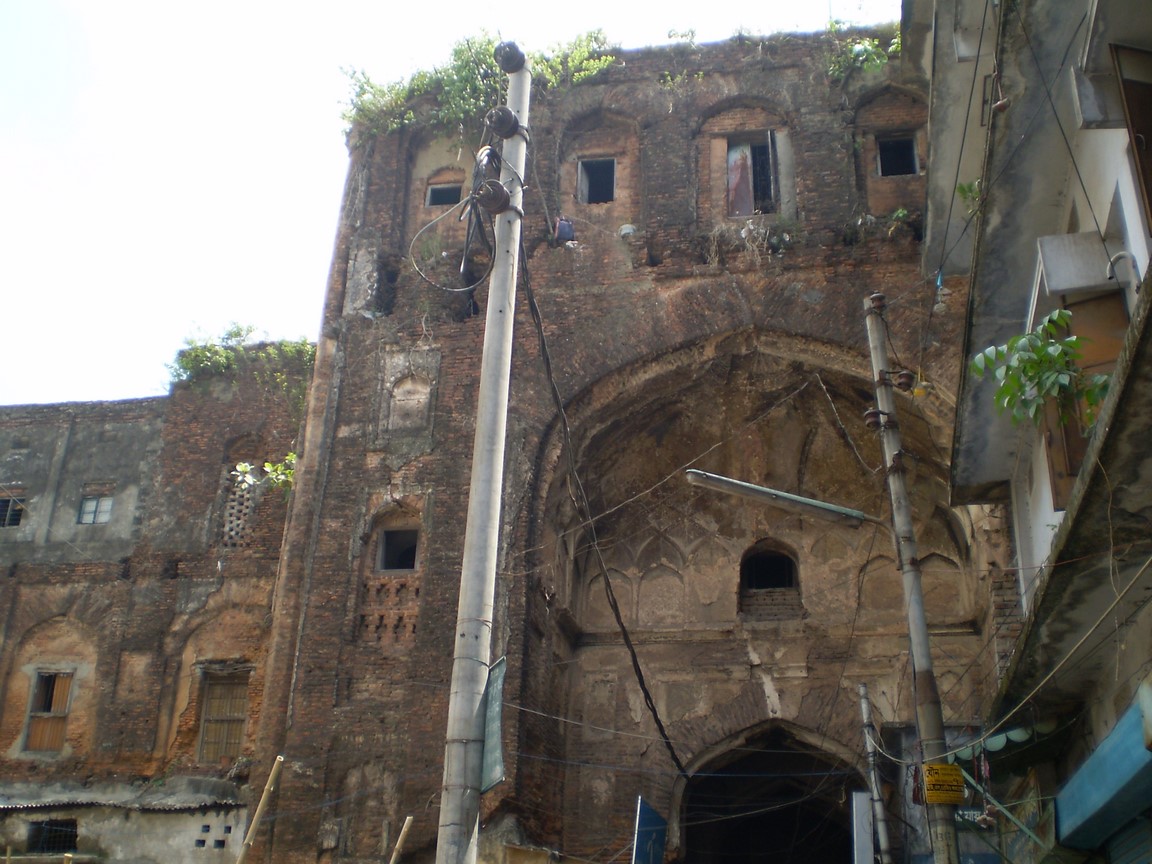
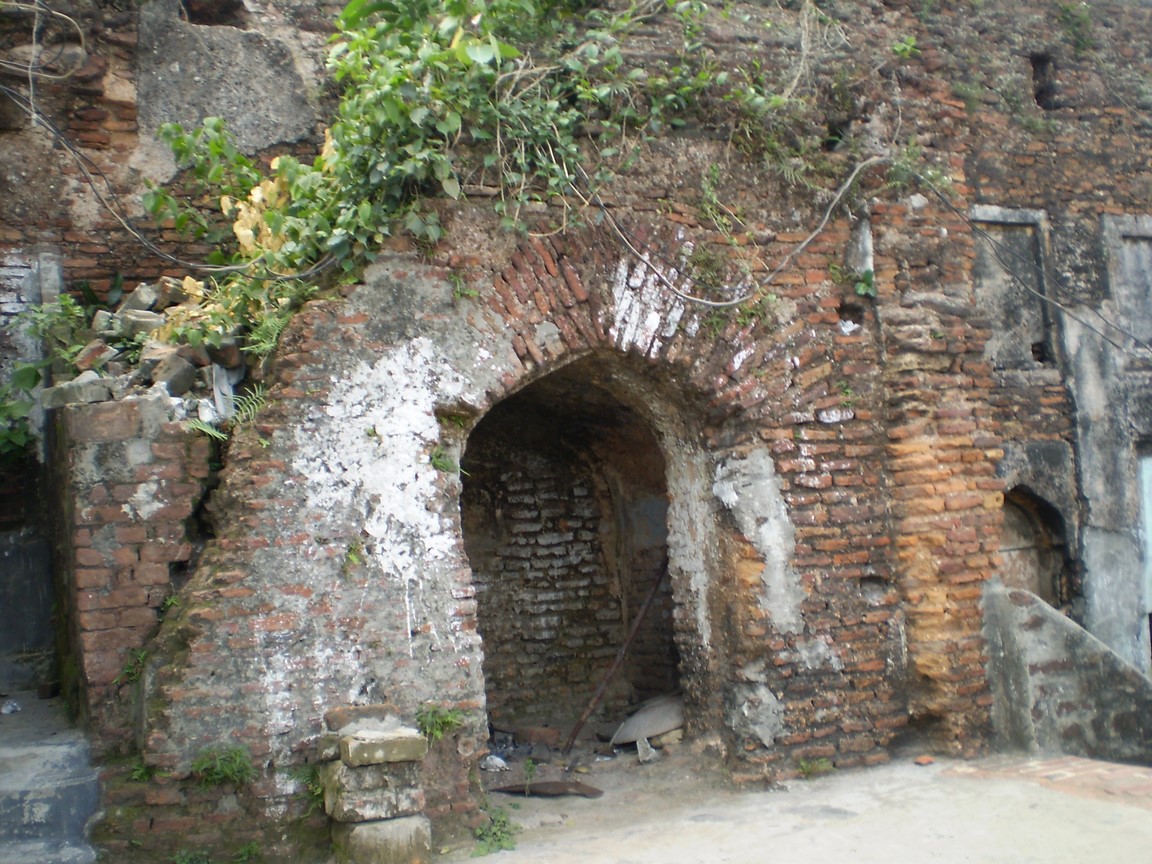
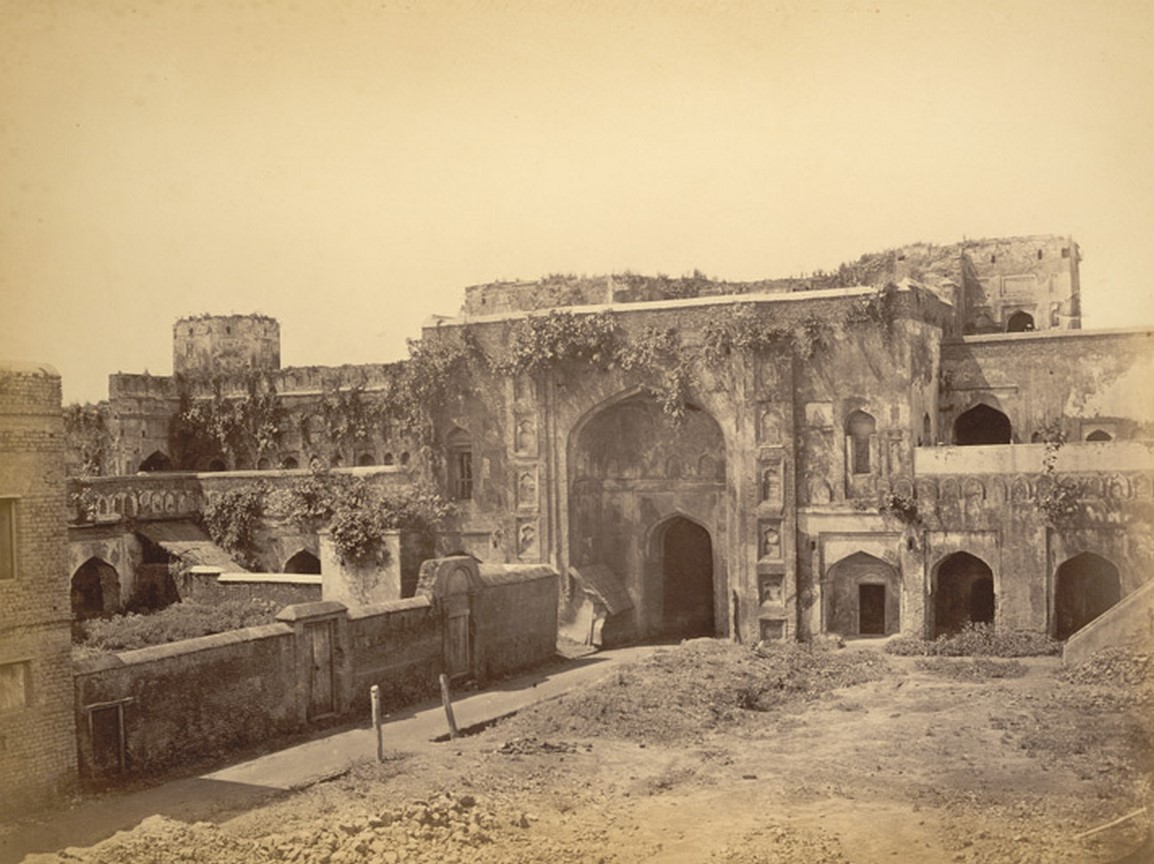
3. Ahsan Manzil, Dhaka
Ahsan Manzil or Pink Palace as it is known is located along the banks of the Dhaka River. The palace once functioned as the residence of the Nawab of Dhaka, now houses a museum. The architecture of the palace is a marriage of Mughal architecture and European elements which was the prevalent style among the rich and elite society of Dhaka. An octagonal room in the pink palace is topped by a massive dome. The structure is flanked by two wings that housed the library, the ballroom, and the guest wing. The palace has been restored to its former glory and commands the riverfront skyline.
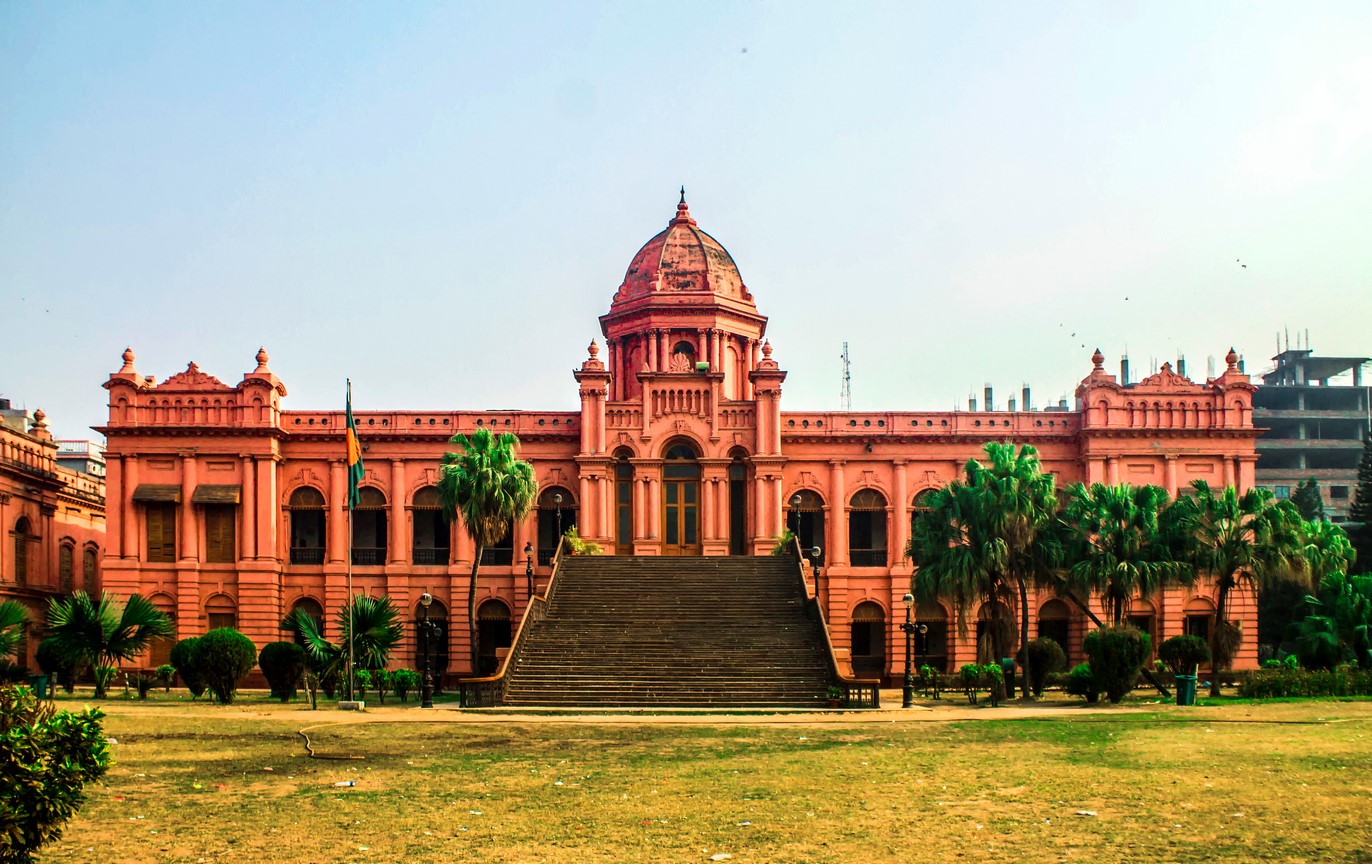
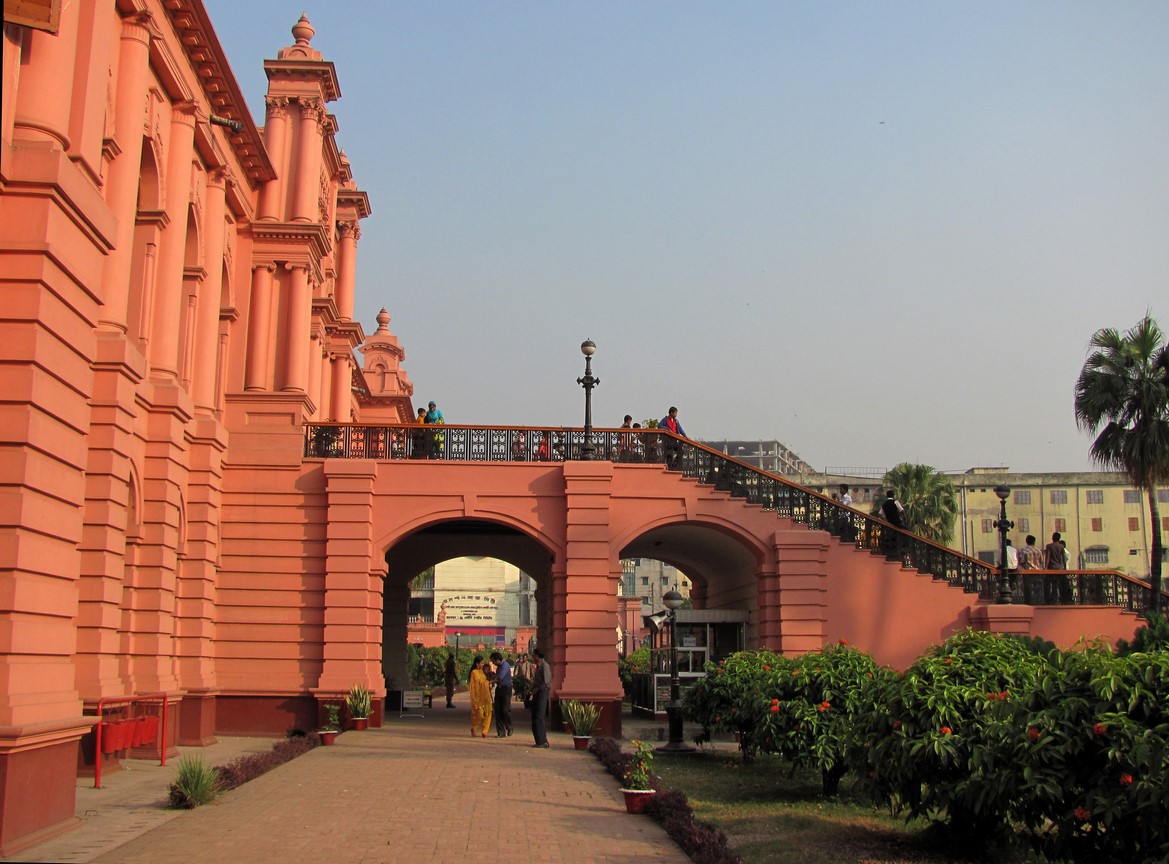
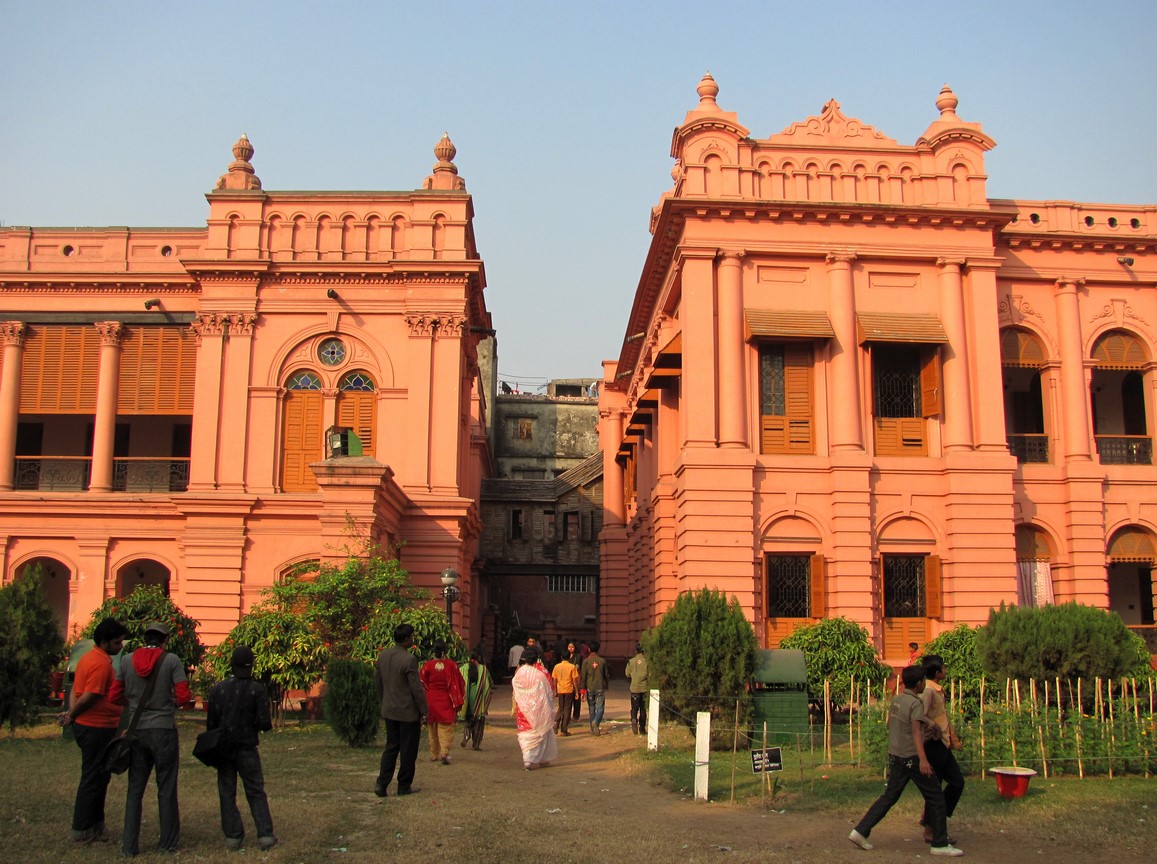
4. Tara Masjid, Dhaka
Tara Masjid is a 19th Century Mughal mosque with a long history of repairs and renovations. The existing structure while bearing no resemblance to the original has its unique appeal. The dome of the mosque has been decorated with a blue star motif using a technique known as ‘Chinitikri’. Chinitikri is an inlay technique using broken chips of glass or porcelain. This technique has slowly disappeared and makes Tara Masjid one of the few surviving examples showcasing it.
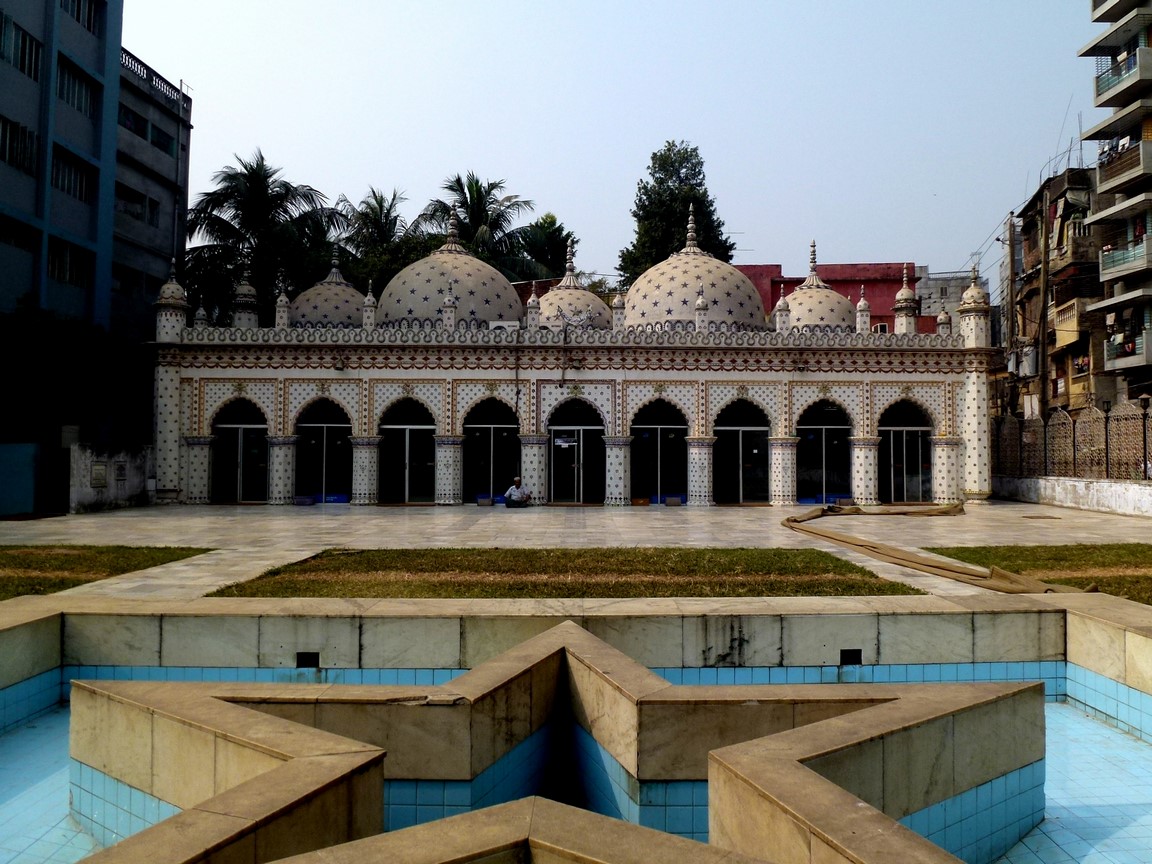
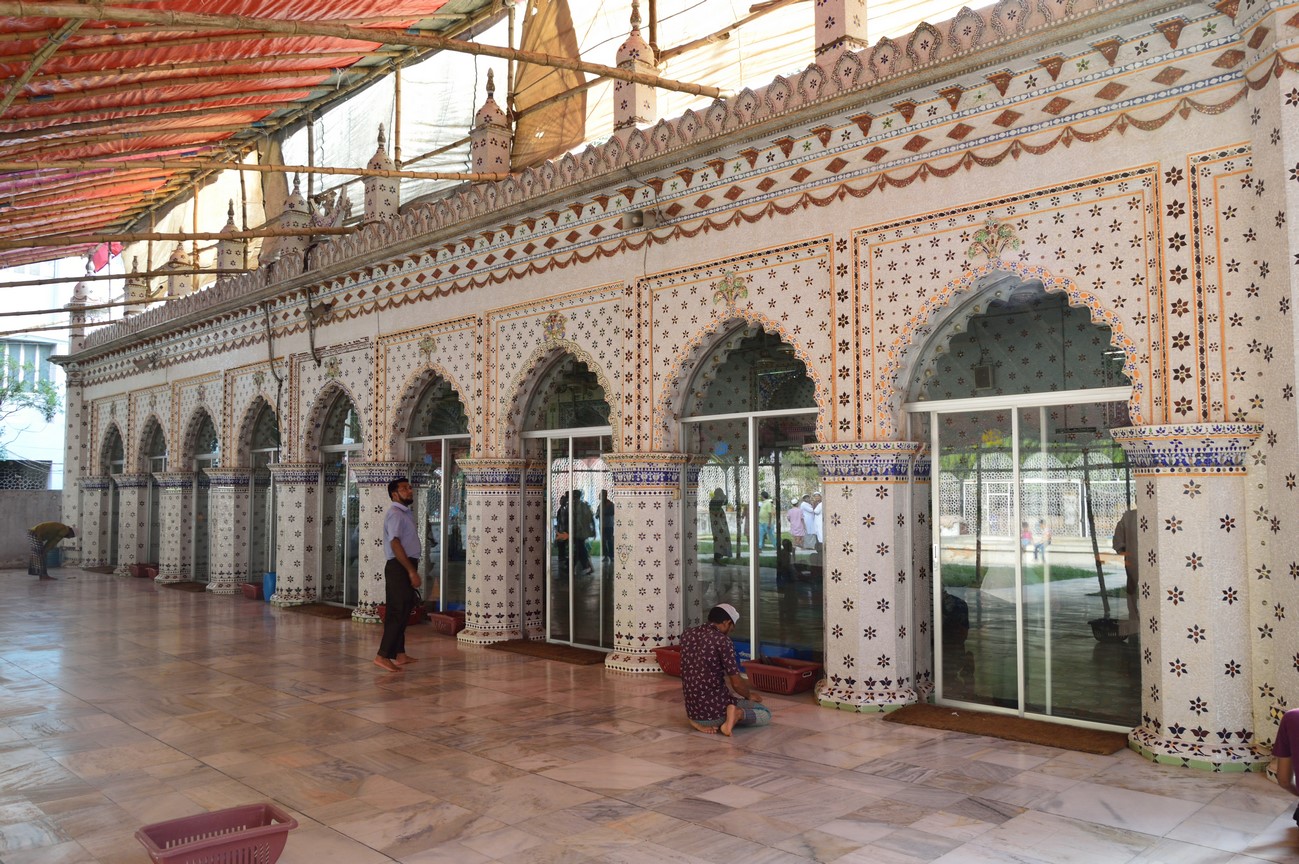
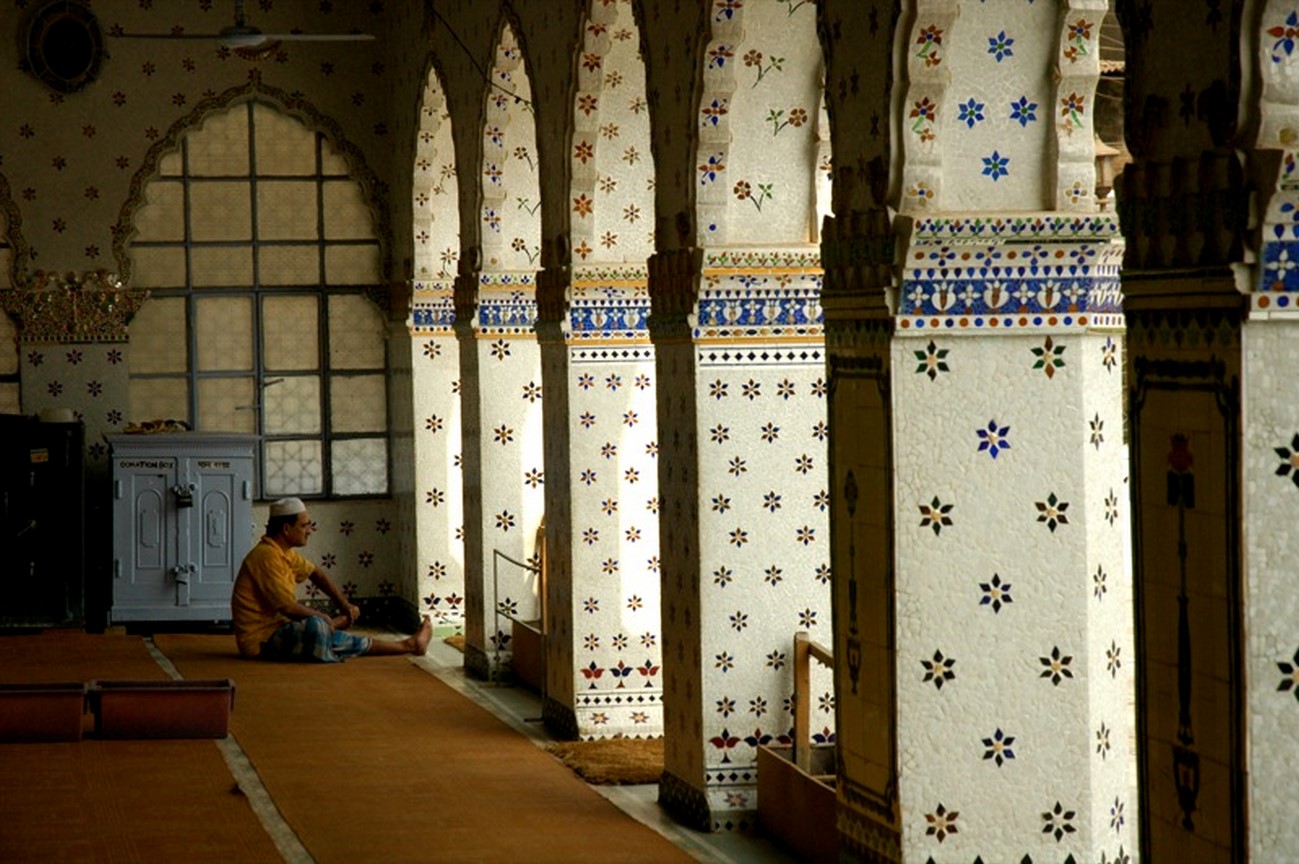
5. Curzon Hall, Dhaka
Steeped in history, Curzon Hall is part of the school of Science at Dhaka University. Named after Lord Curzon, the erstwhile Viceroy of India, this building set the stage for the Language Movement in pre-independent Bangladesh which advocated for Bengali as the official language. The red-bricked structure is an amalgamation of Mughal and European sensibilities. The building is characterized by arcaded corridors, cusped arches, domed cupolas, and ornate brackets.
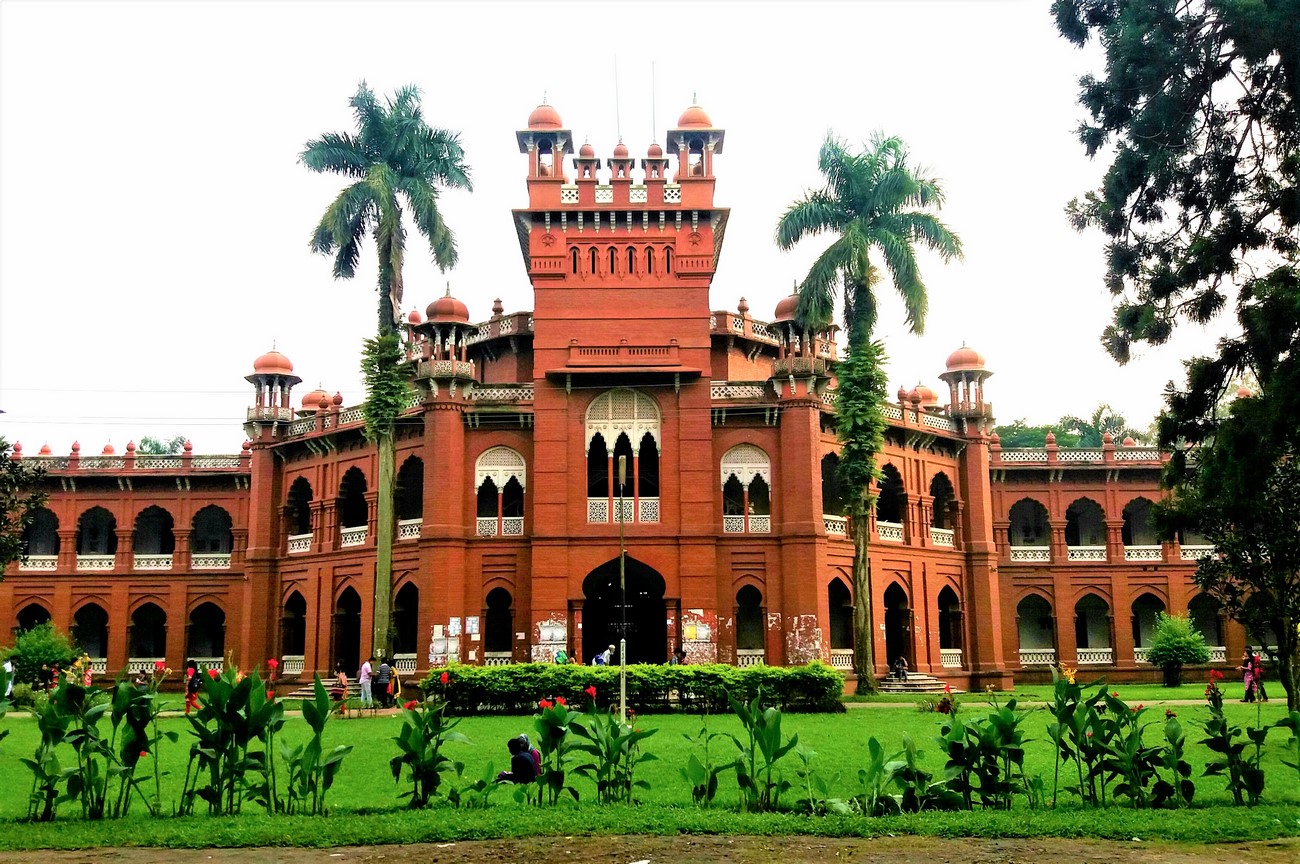
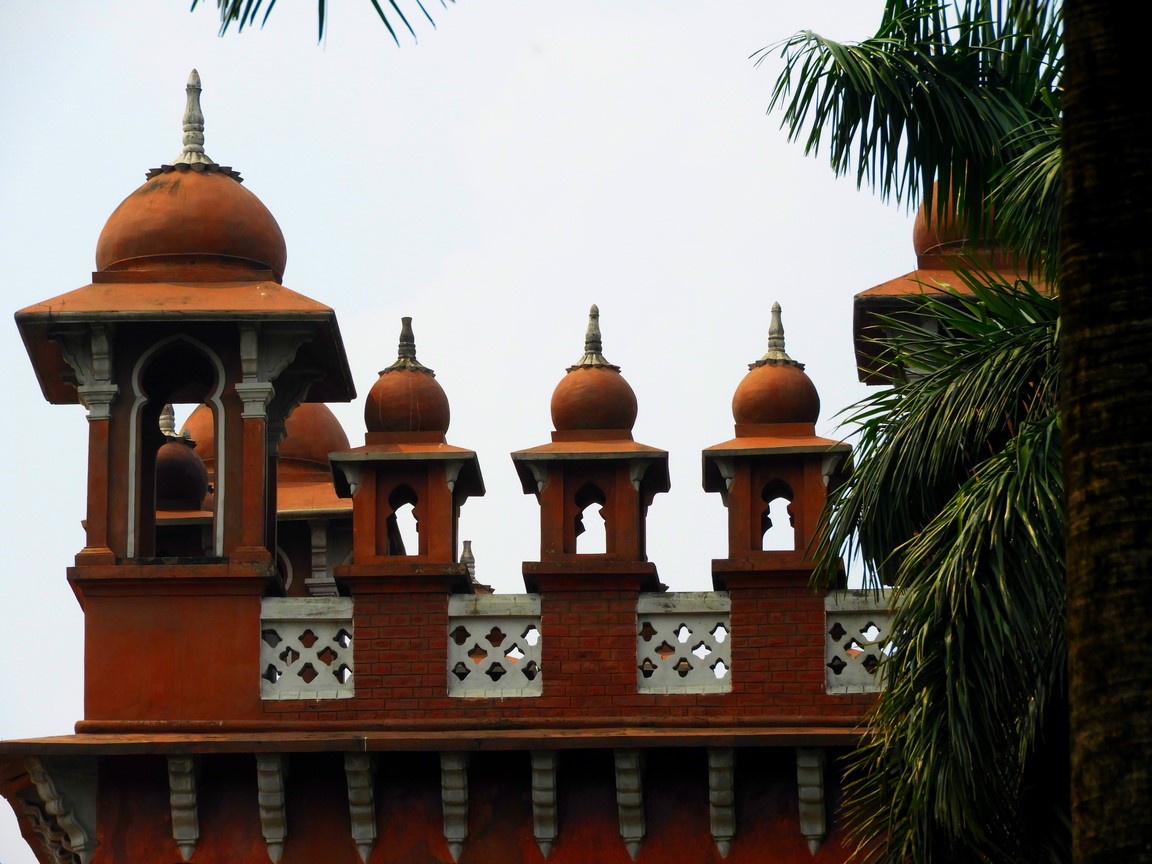
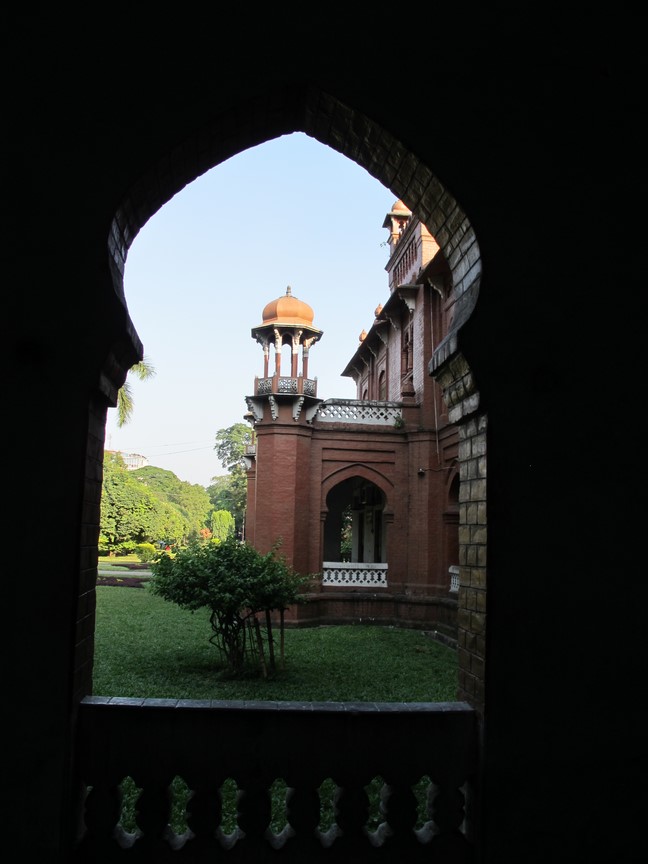
6. National Assembly Building
The National Assembly Building in Dhaka is a modernist masterpiece designed by the American Architect Louis Kahn. The building houses the assembly chamber, a library, gardens, and a mosque. The colossal concrete mass lined with marble strips, an artificial lake surrounding it on three sides creates an impressive sight to behold. The homogeneity of the concrete mass is broken by massive geometric shaped openings that bring light into the structure. The National Assembly building is the symbol of democracy in Bangladesh and has become part of its national identity.
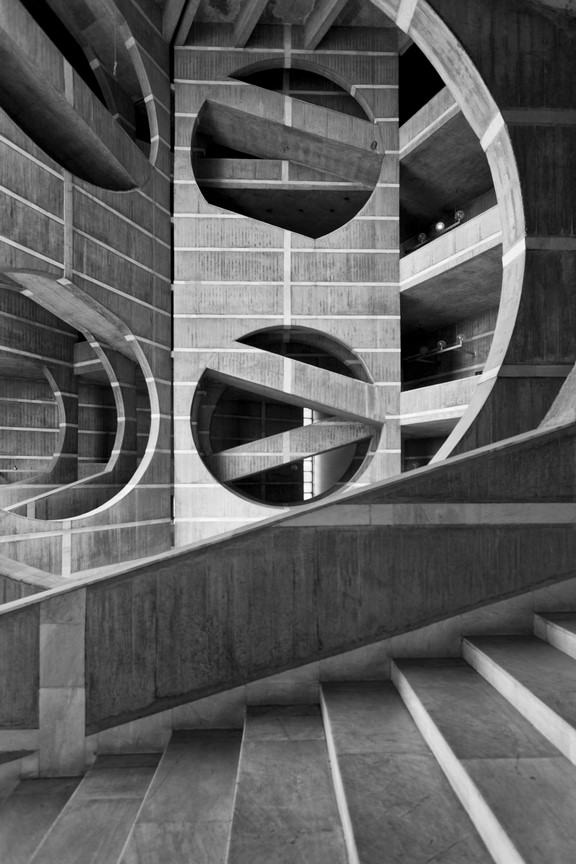

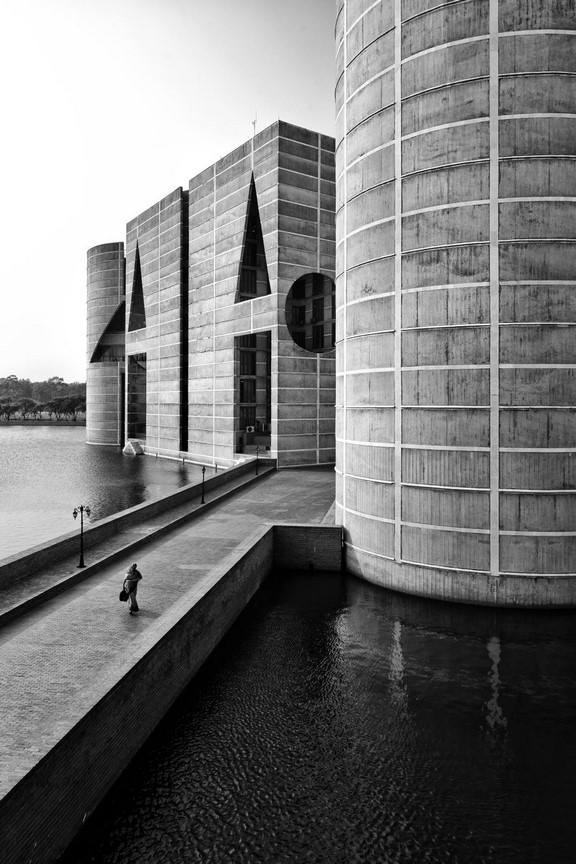
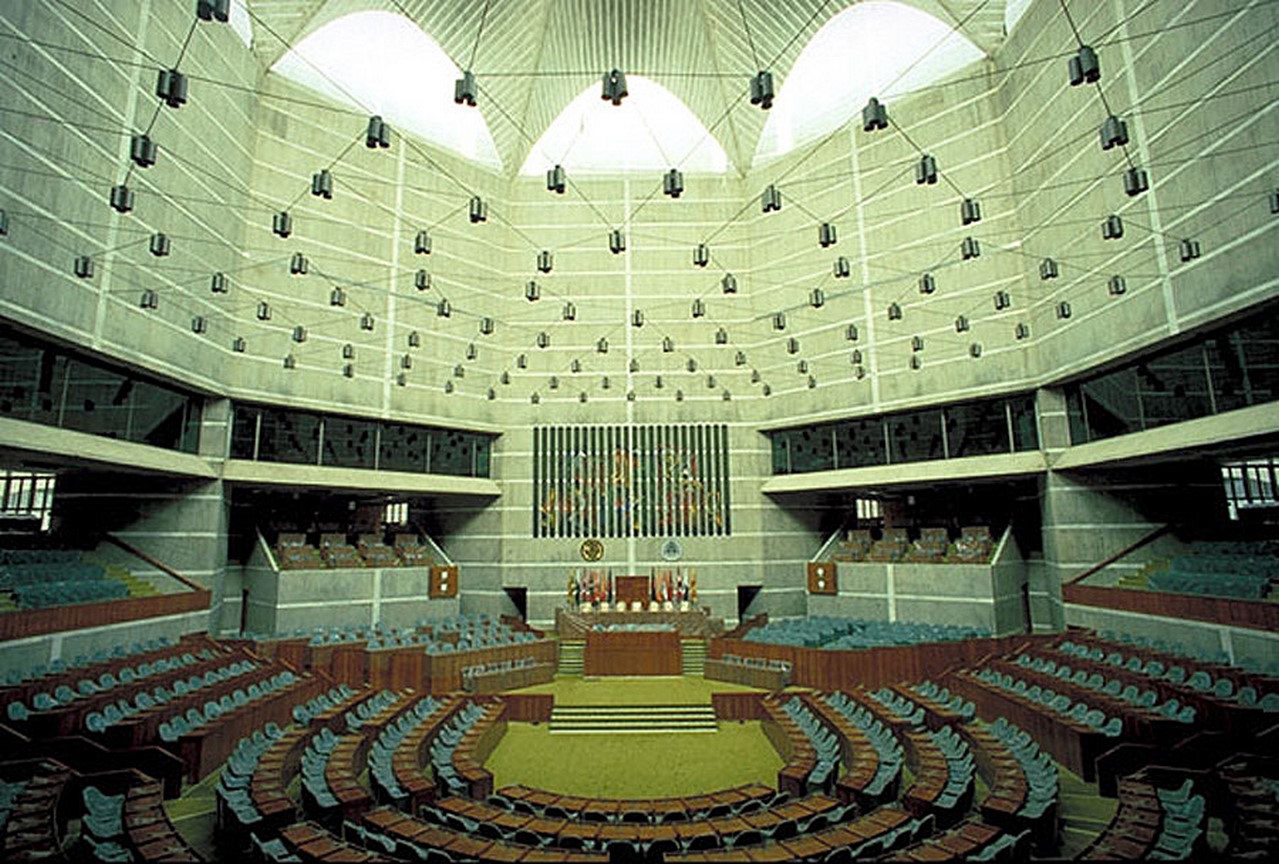
7. Faculty of Fine Arts
Designed by the founding father of modernism in Bangladesh, Architect Mazharul Islam, the Faculty of Fine Arts is located on the northern campus of the University of Dhaka. Being Architect Mazharul Islam’s first project, it set the foundation for Modernism in Bangladesh. Planned in a way to retain all the trees present on site, the building is nestled among massive trees and greenery. Large shading verandahs, jaalis, perforated terracotta screens are the salient elements of the project. The design is a beautiful hybrid of modernist principles and climate-responsive architecture.
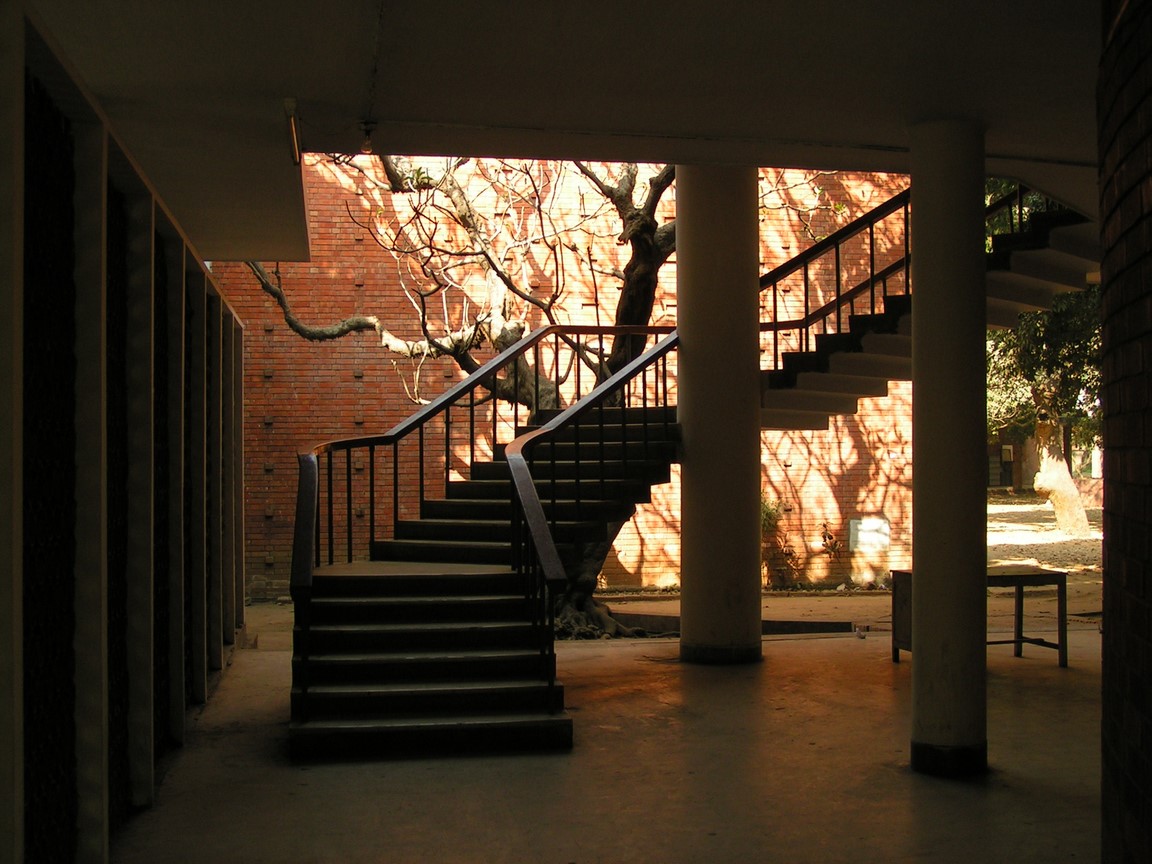
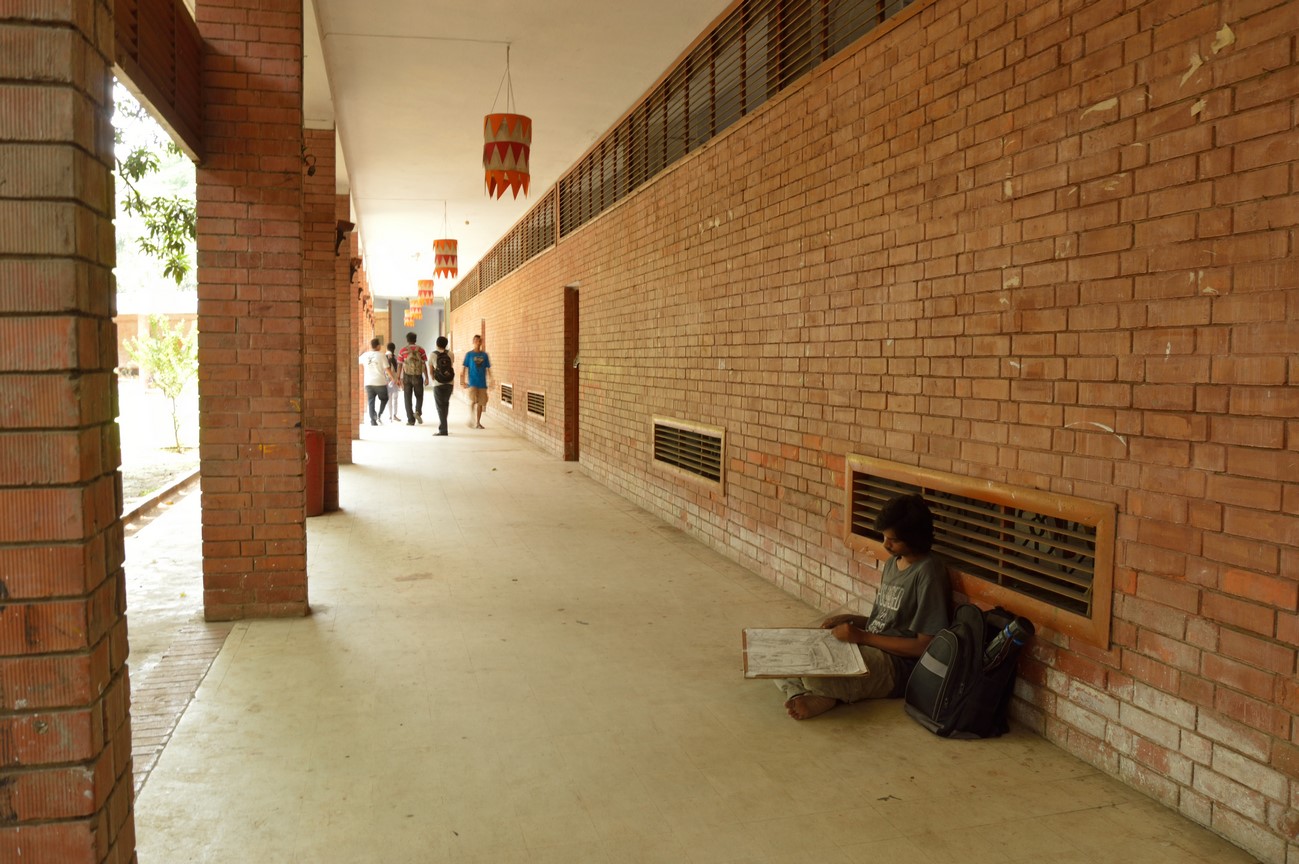
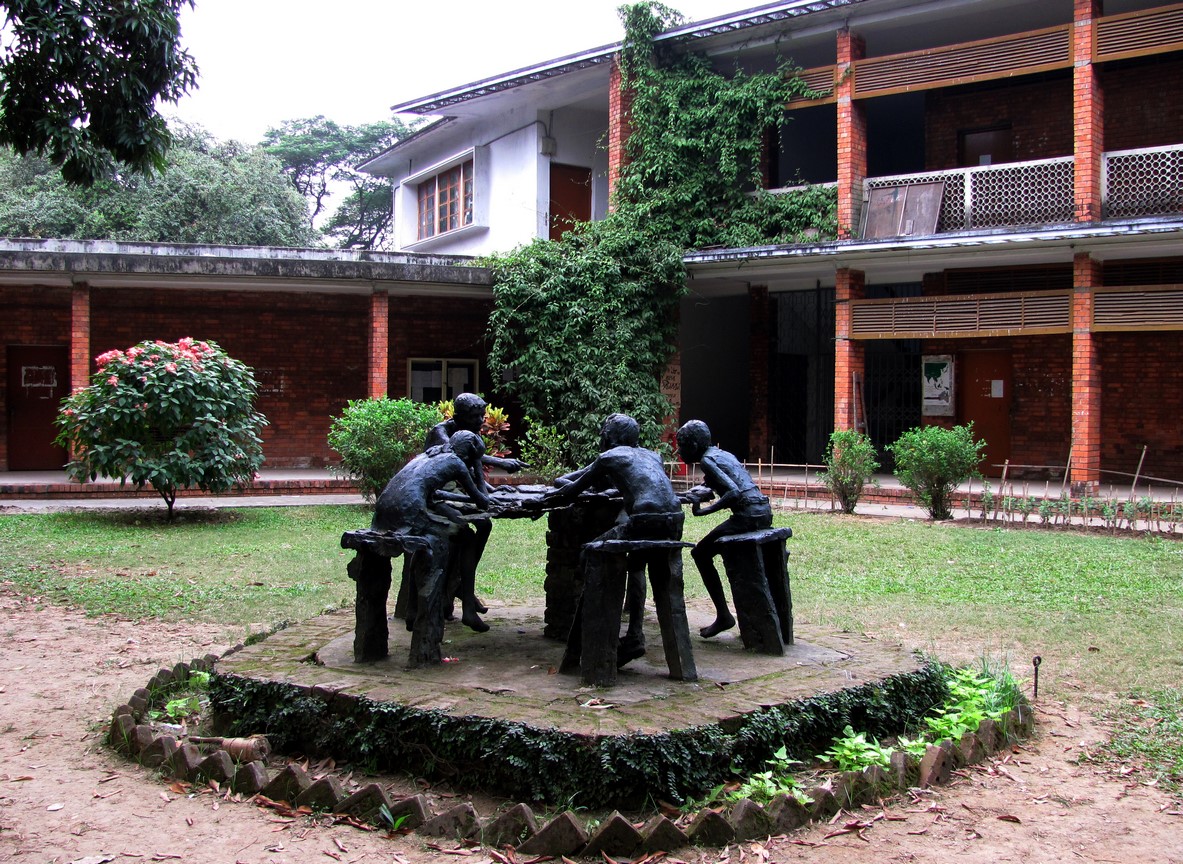
8. Kamalapur Railway Station
Monikered as the Gateway to Dhaka, Kamalapur Railway Station is a grand railway terminus and a central connection between the capital and the rest of the country. Designed by American Architect Robert Boughey, the railway station was a unique addition to Dhaka’s skyline. The striking segmented ‘dome umbrella’ shaped roof of the terminus is not only functional but also references the arches found in the regional architecture. The independent roof structure enabled flexibility in the design of the ancillary spaces below. The design of the Kamalapur Railway Station embodies modern ingenuity and regional sensibilities.
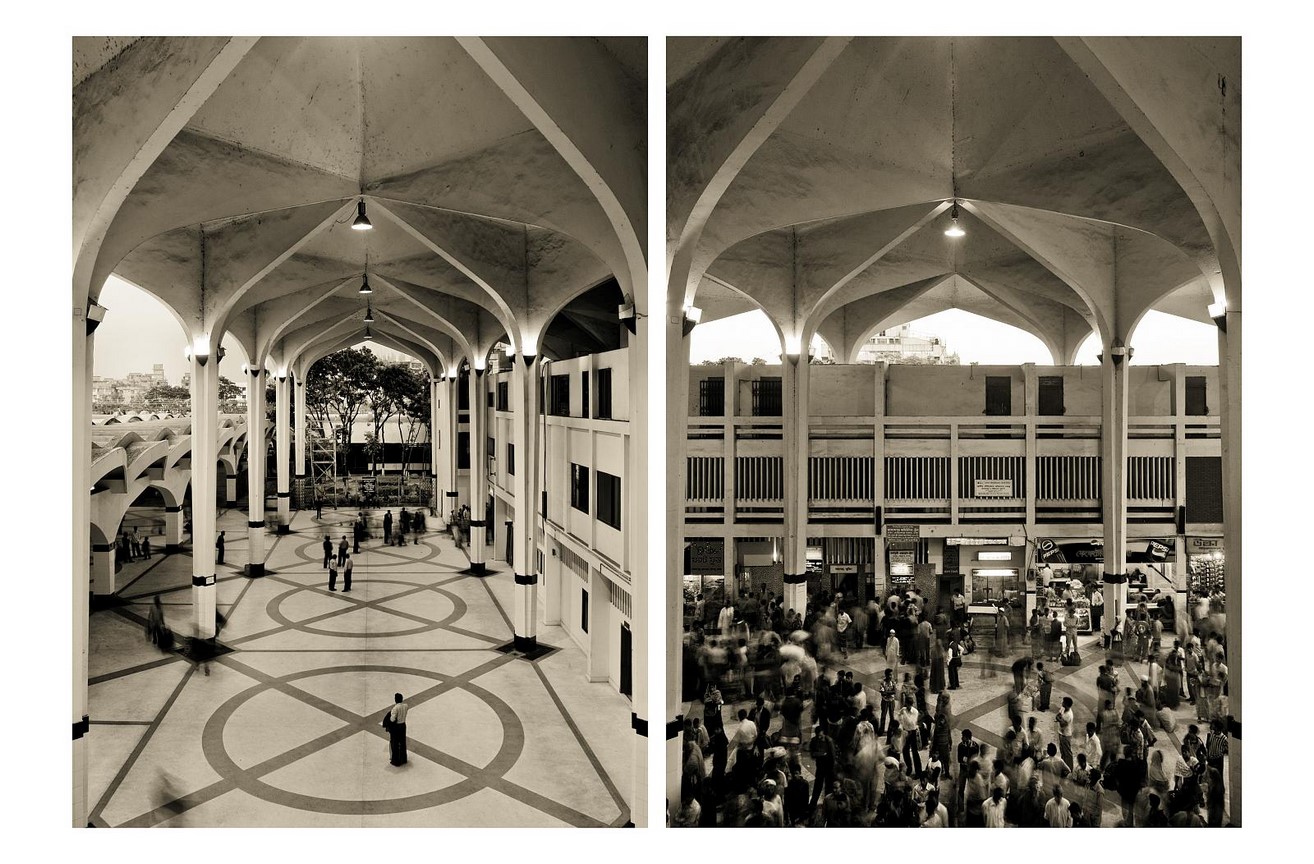
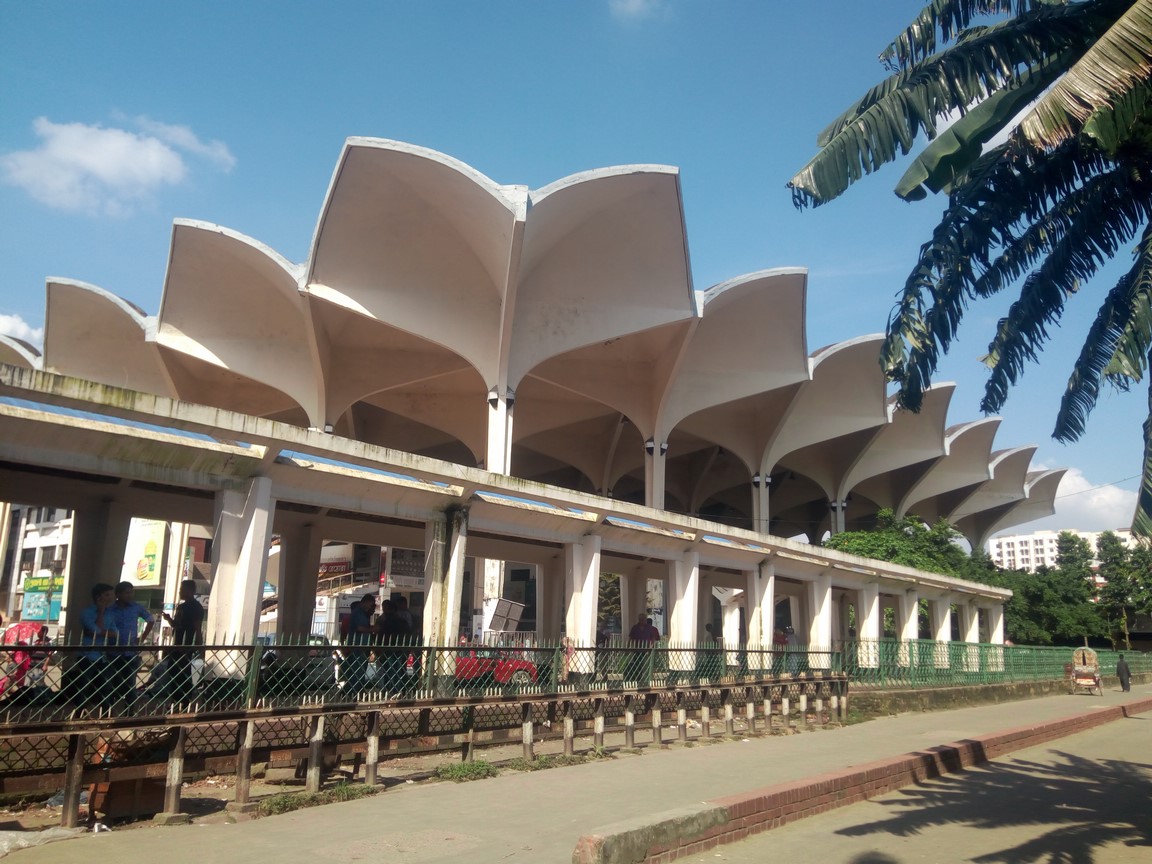
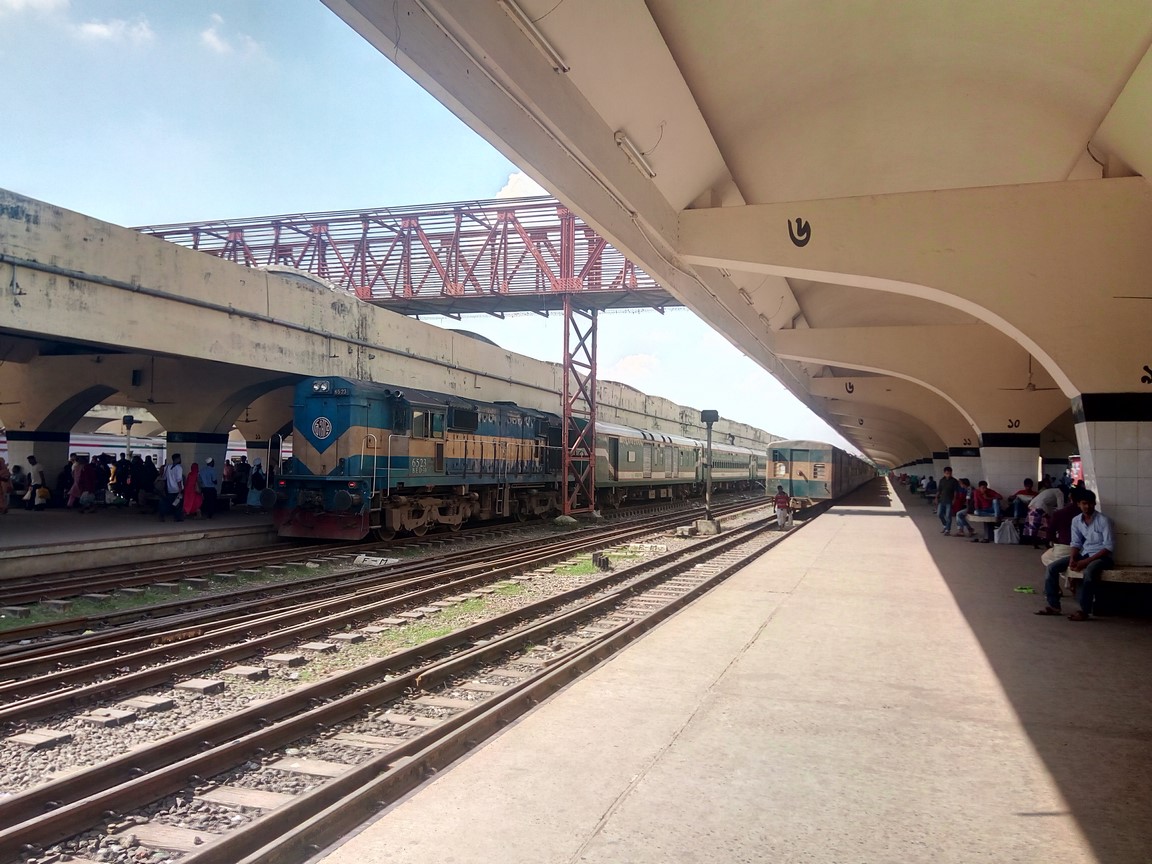
9. Bangladesh National Archives and Library
Designed by Architect Mazharul Islam, Bangladesh National Archives and Library is located near the National Assembly Complex by Louis Kahn. The central core is seven storeys high and is supported by concrete shear walls. The core is surrounded by three-storey load-bearing structures on three sides except for the north. The walls surrounding the central core are cut diagonally to bring in light and ventilation. The design responds to climate using solids and voids. The structure has a sculpture like quality and appears to arise from within the land itself.
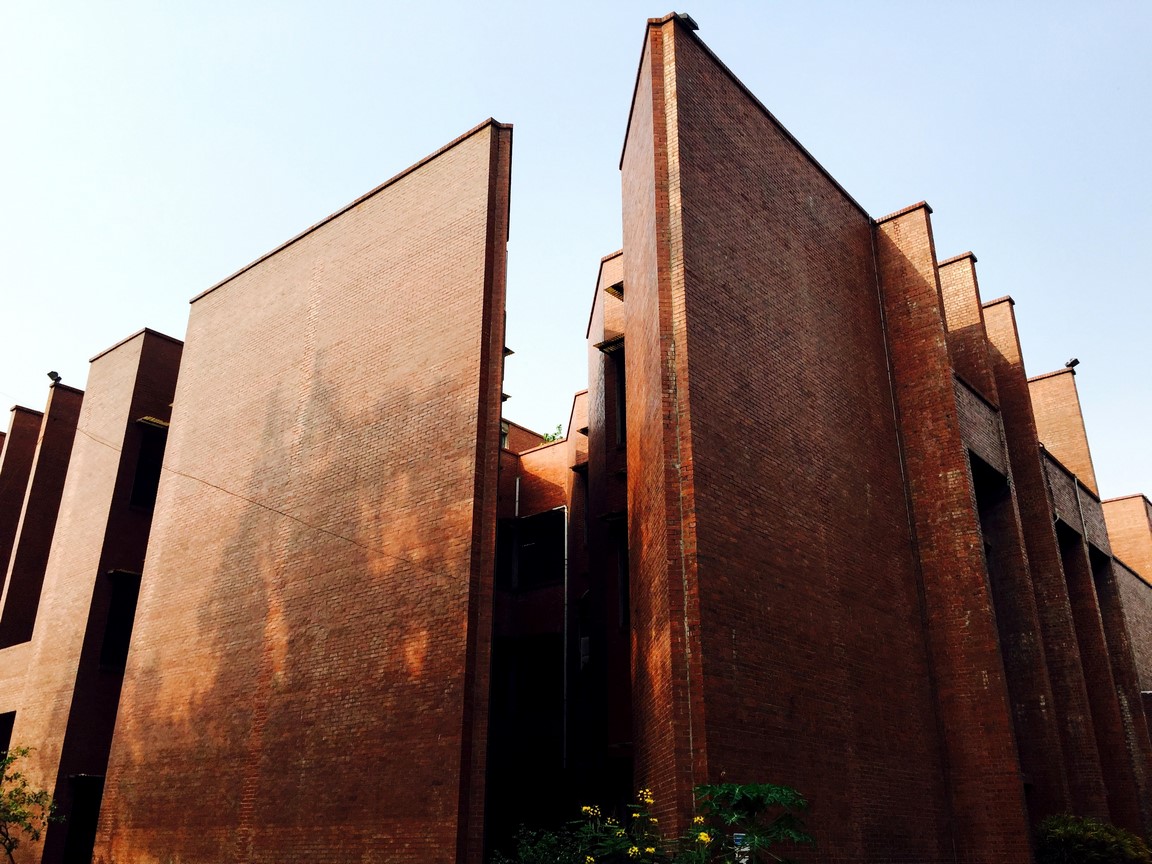
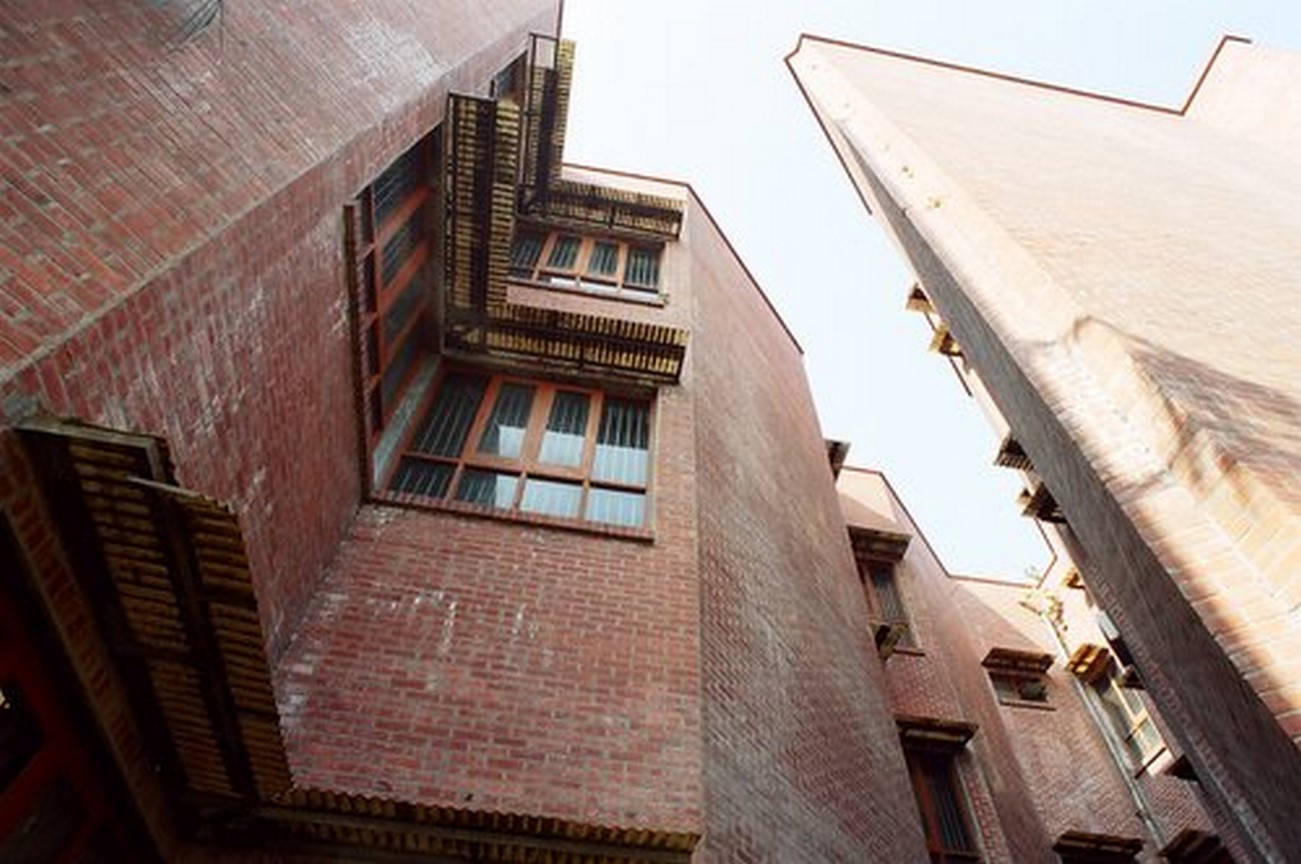
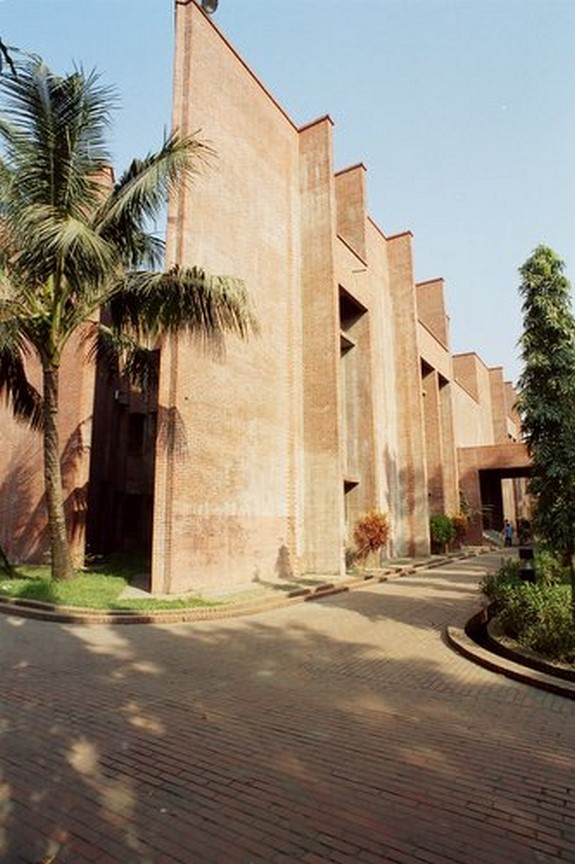
10. Gulshan Society Jame Masjid
This striking seven-story mosque designed by Kashef Mahboob Chaudhary of Urbana is located in the crowded residential centre. The vertically stacked mosque is resultant of the site’s size constraint and the holding capacity. Wrapped by a white concrete jaali screen, the mosque stands tall in the sea of generic buildings around it. The structure is a confluence of modern design and the flair of Islamic architecture.
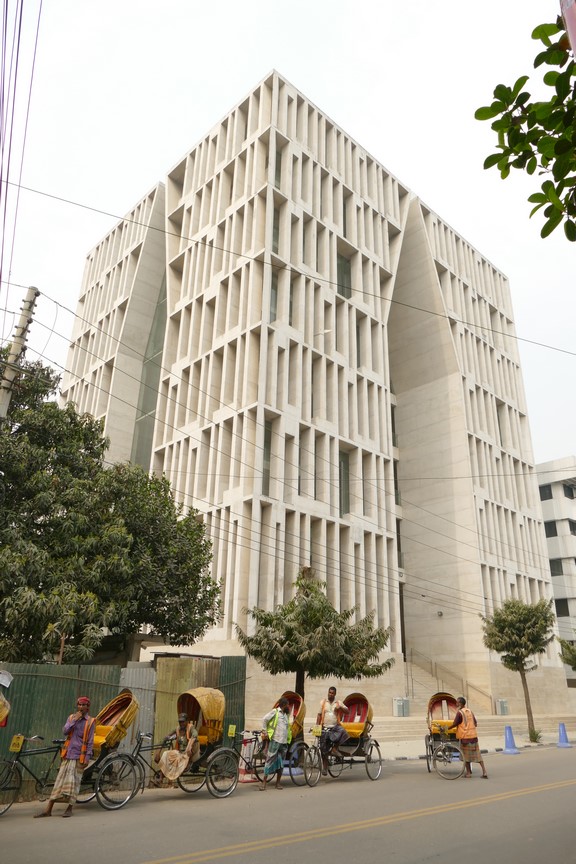
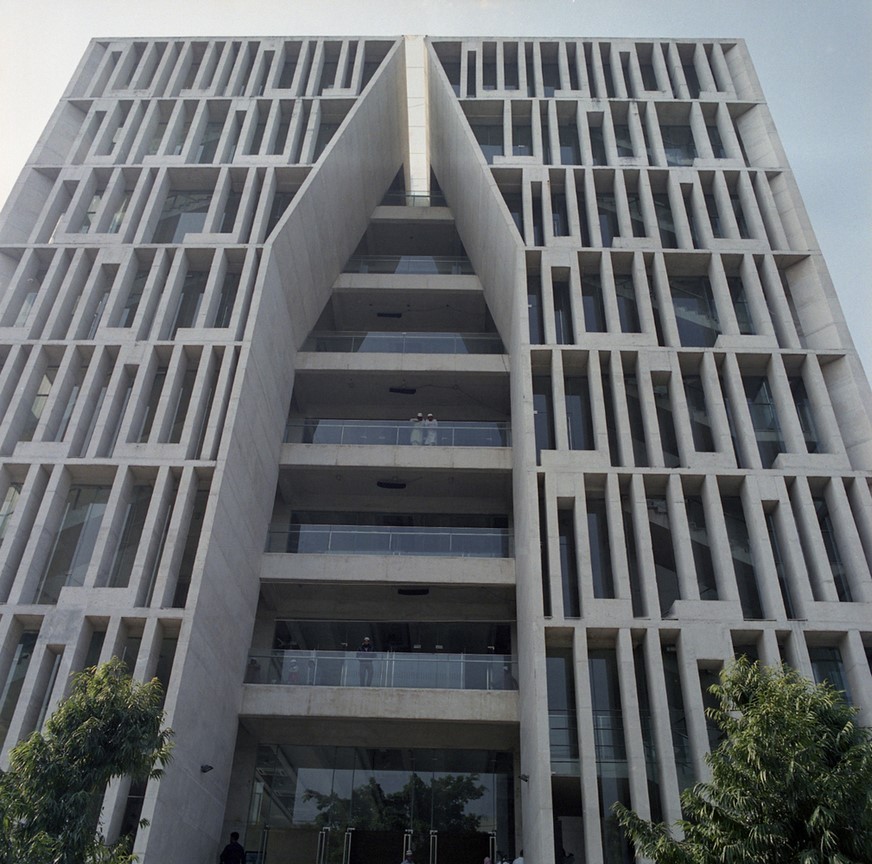
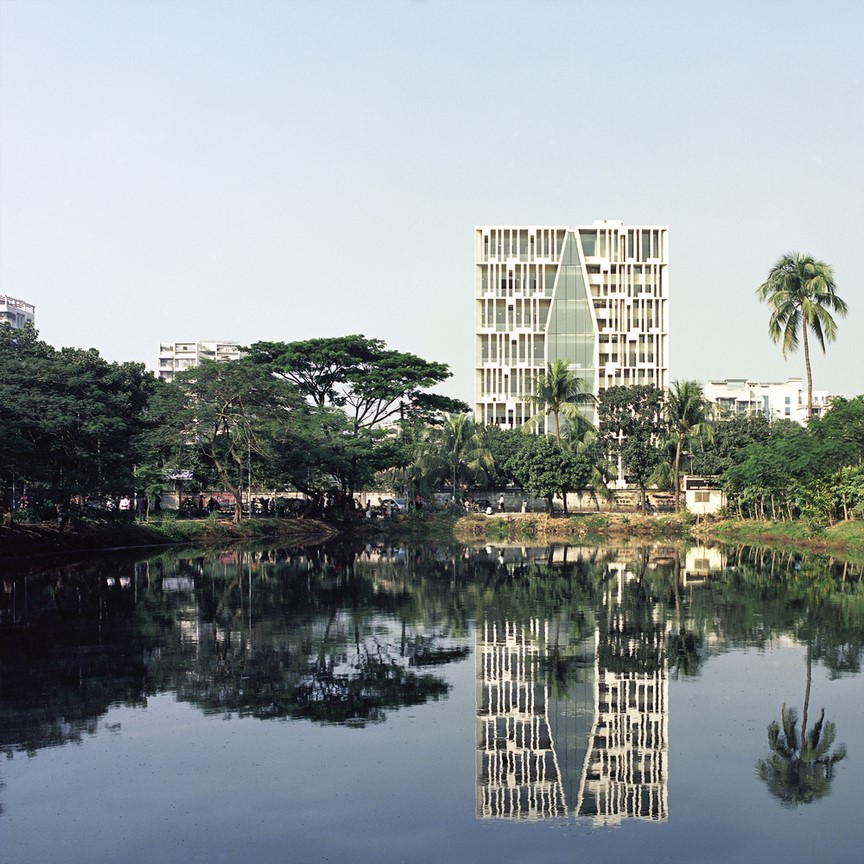
11. Mayor Mohammad Hanif Jame Mosque
Located in Azimpur, which lies on the fringes of the historical Mughal area of Lalbagh, Mayor Mohammad Hanif Jame Mosque finds its inspiration in Azam Shah Mosque built in the Lalbagh Fort. Designed by Architect Rafiq Azam of Shatotto, the mosque weaves modern design principles into philosophy and religion, setting a unique precedent for contemporary religious spaces. ‘Shaan’ or the open-to-sky terrace is a salient feature of this structure and acts as a congregation and community space. The main prayer hall has a flat slab roof supported by mushroom columns. The striking glass and steel bridge connects the upper levels of this mosque.
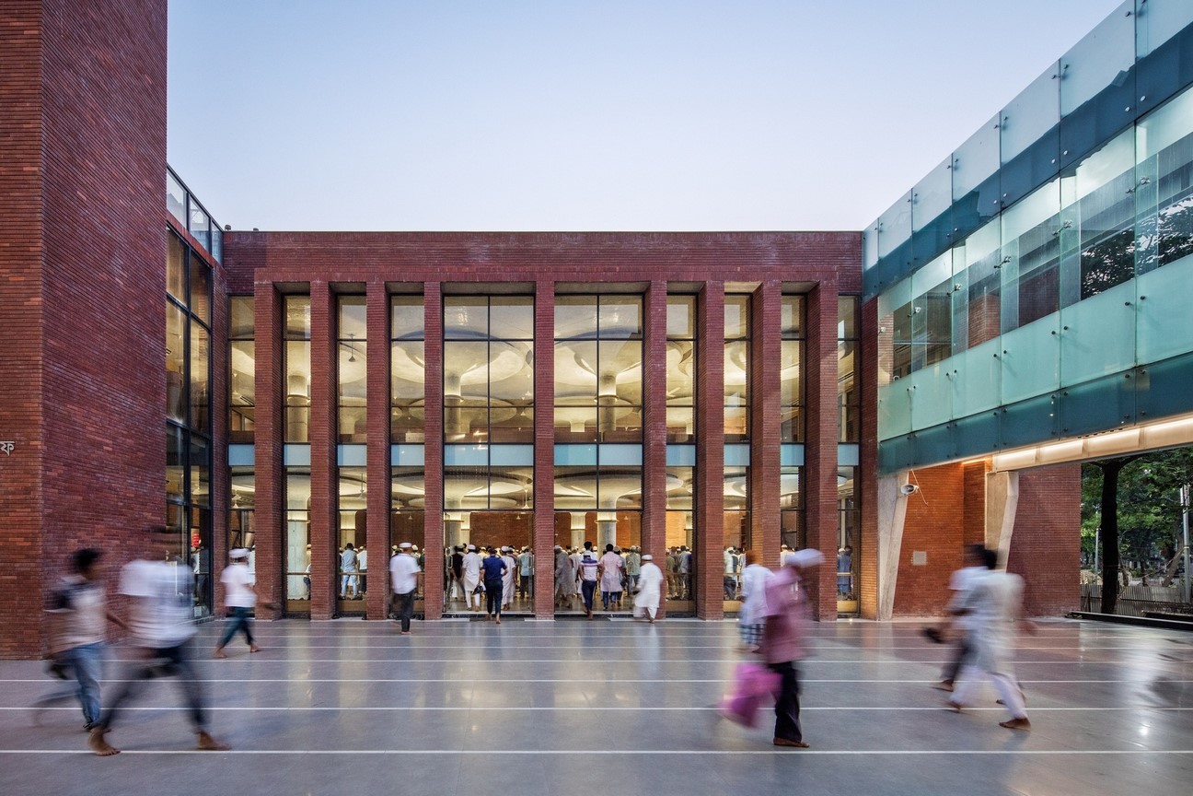
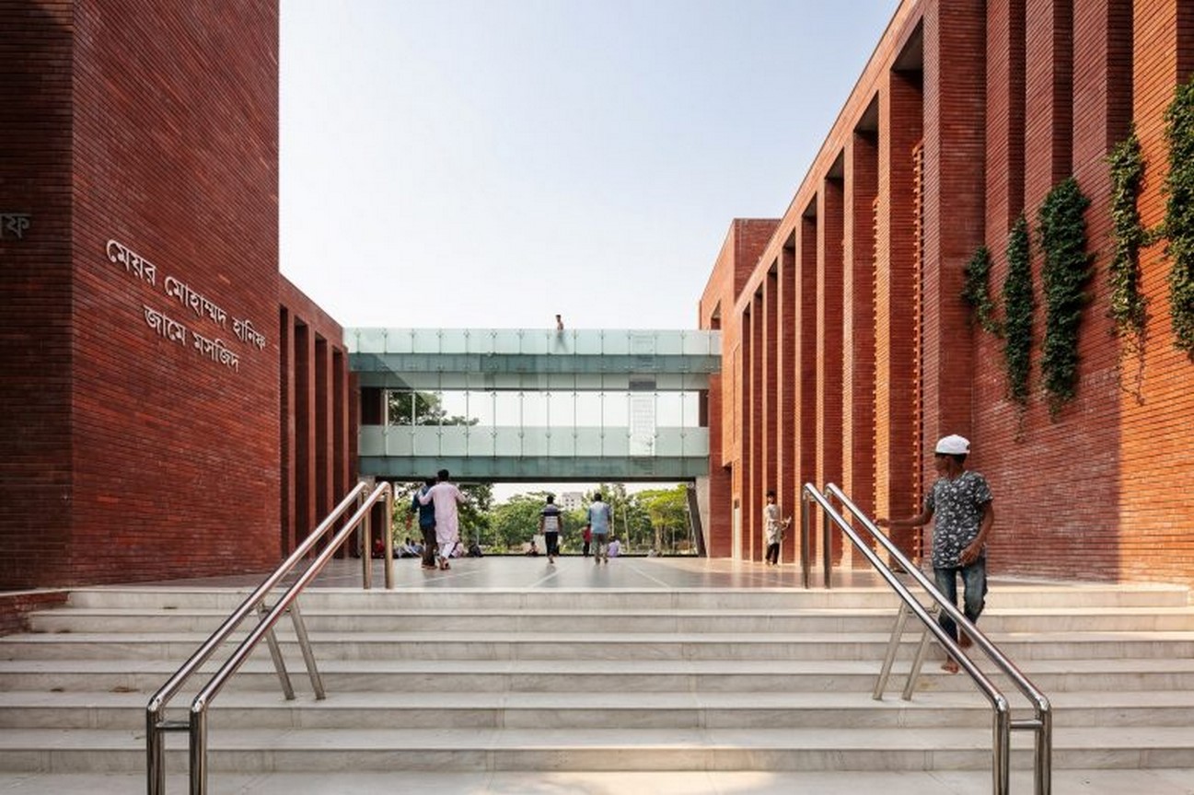
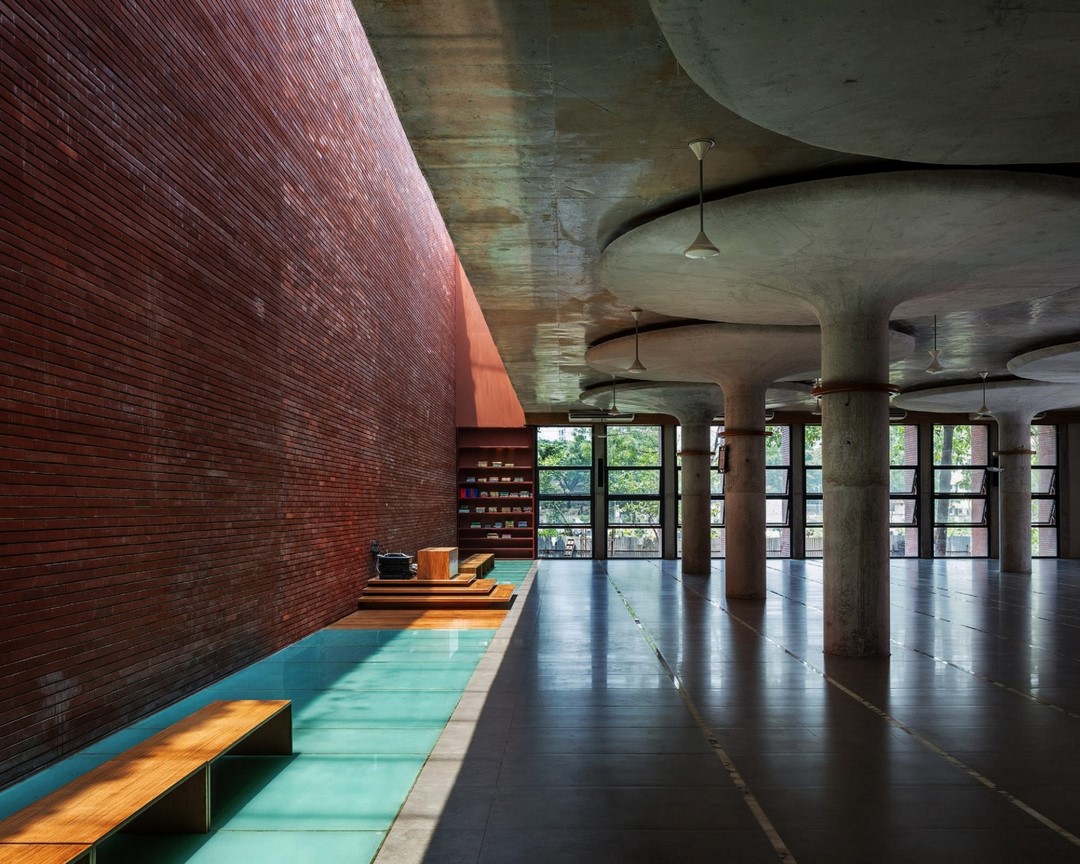
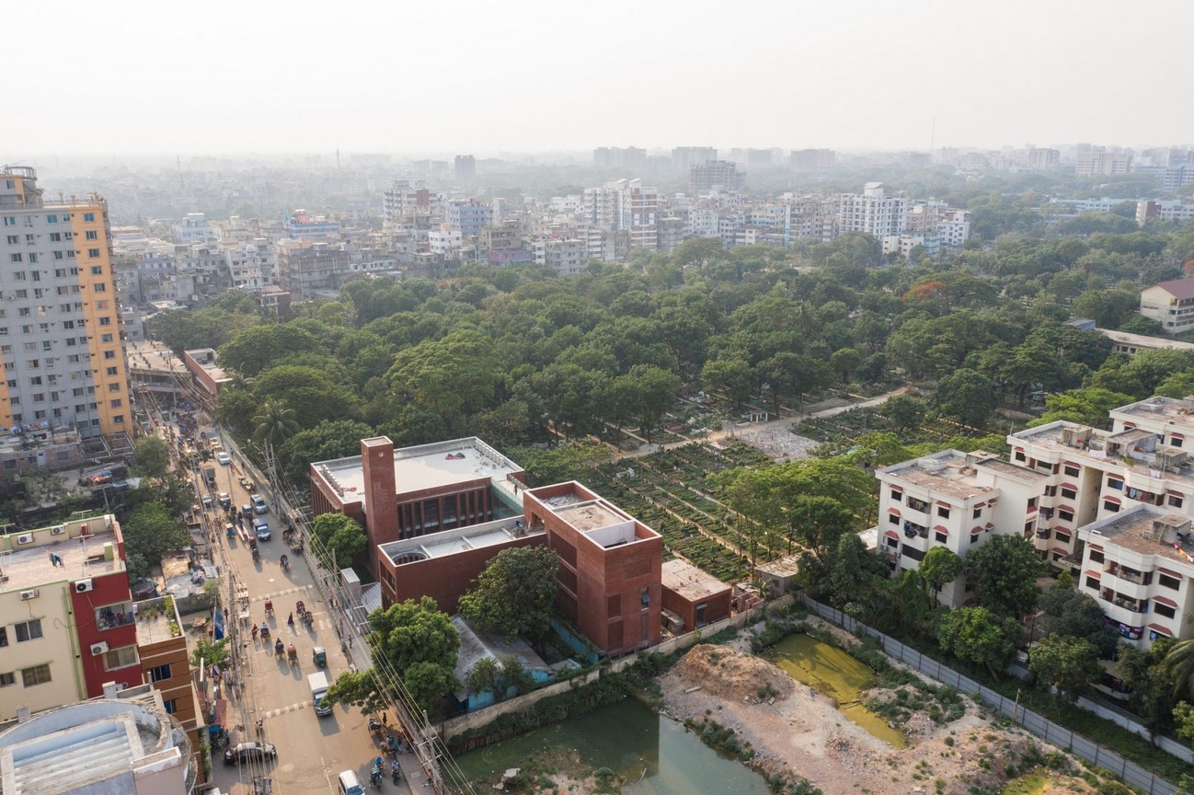
12. Bait Ur Rouf Mosque
Bait-ur-Rouf Mosque, Dhaka designed by Aga Khan Awardee Architect Marina Tabassum is an exposed terracotta brick mosque and a community space. The structure sits on a raised plinth with the prayer hall rotated to face Mecca. A cylindrical volume inserted in the prayer space creates voids at the four corners of the hall. The four corners of the hall have open brickwork allowing light and ventilation into the structure. The prayer hall is a column-free room with circular perforations in the ceiling. The light filtering in through the perforations gives the mosque an ethereal quality.
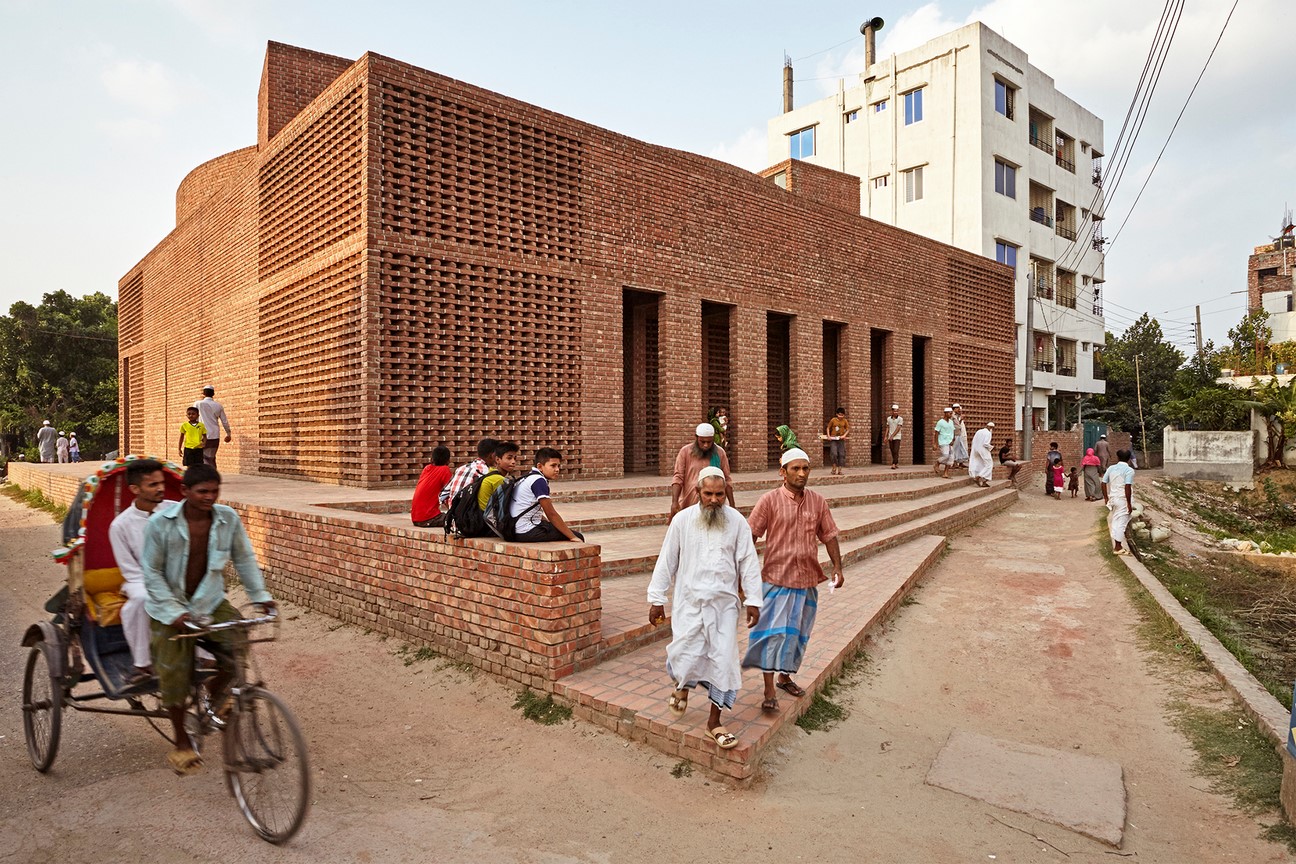
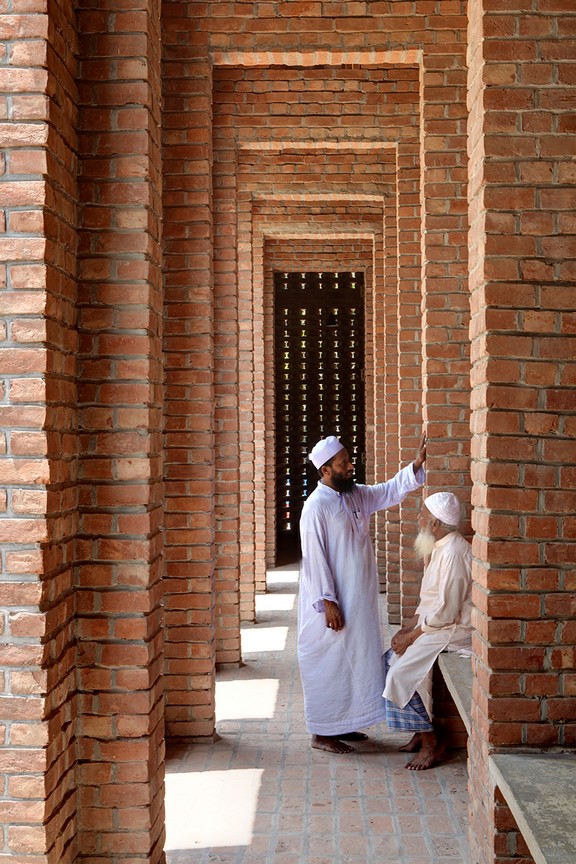
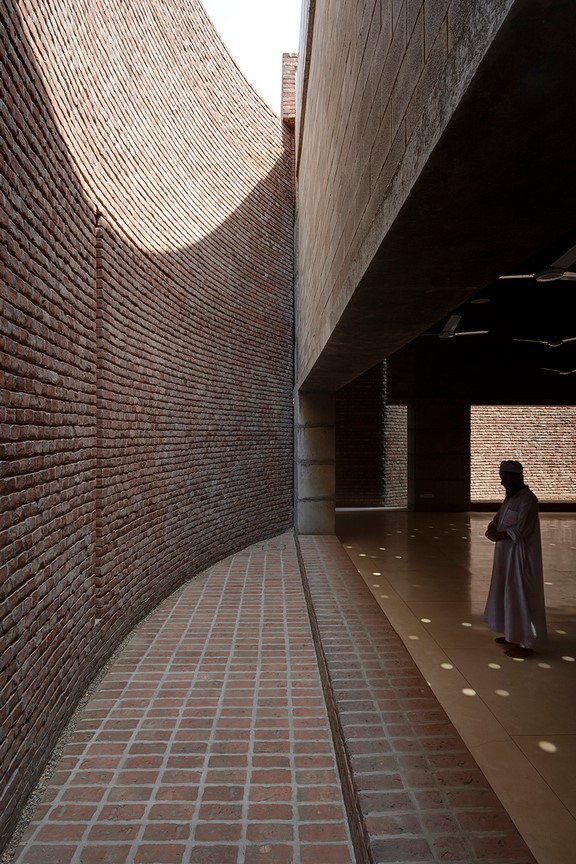
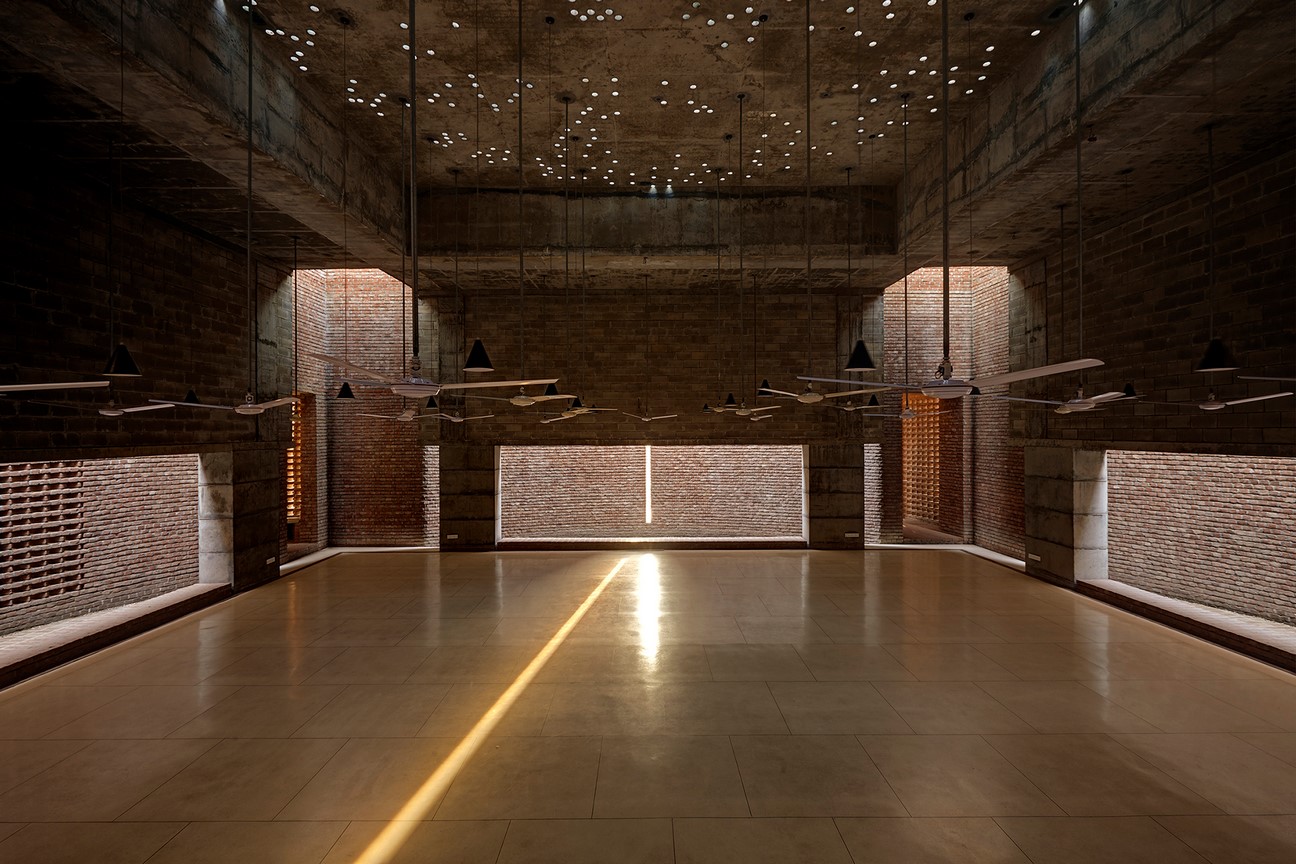
13. Teacher-Student Centre
Located in the sprawling campus of Dhaka University, the Teacher-Student Centre, or TSC as it is known was built in the early 1960s by the Greek Architect Constantinos Apostolos Doxiadis. The architect of TSC incorporated the local elements of courtyards and verandahs into modernist sensibilities. Oriented along the direction of the prevailing breeze, the three-storey building is rectangular in plan and has a unique double roof which reduces heat gain by the structure. Covered walkways, jaalis, have been employed in the passive design of the Teacher-Student Centre.
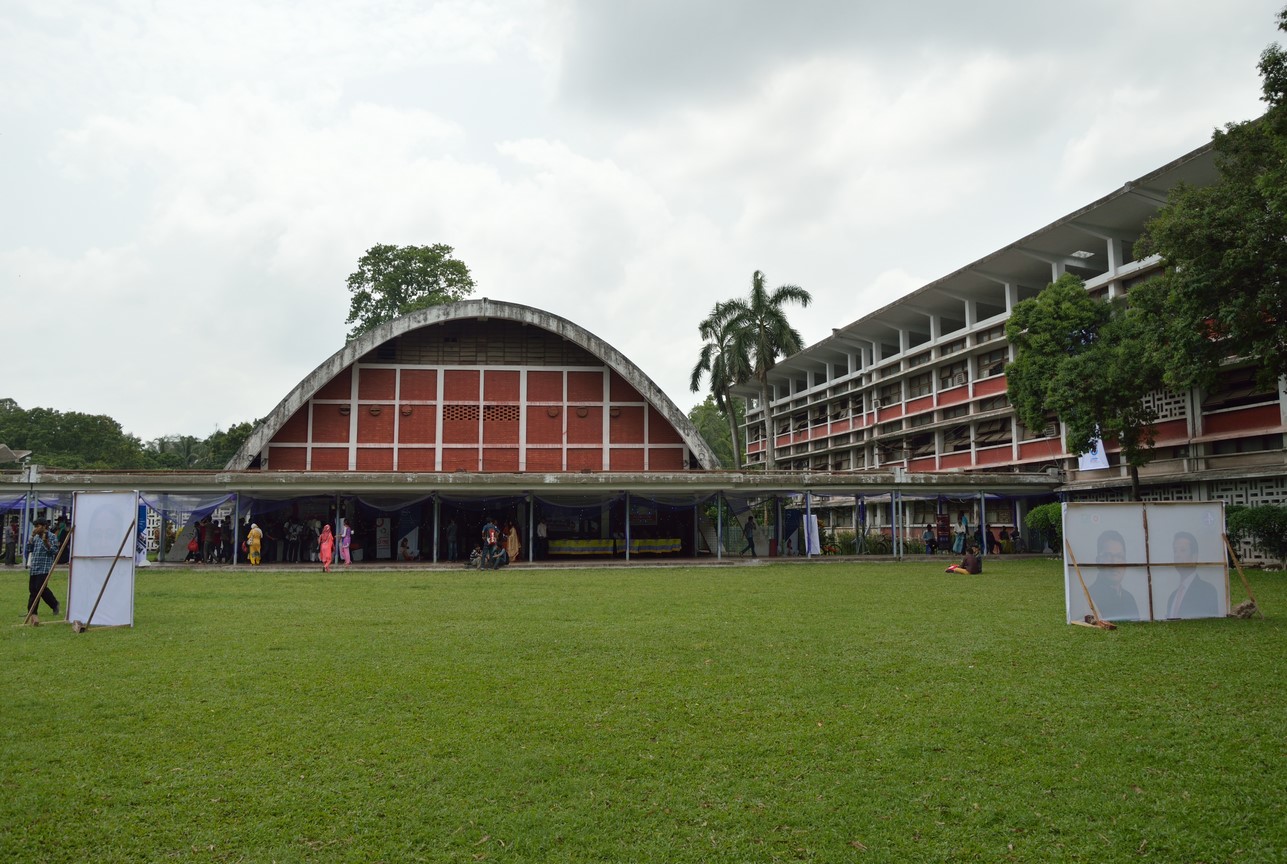
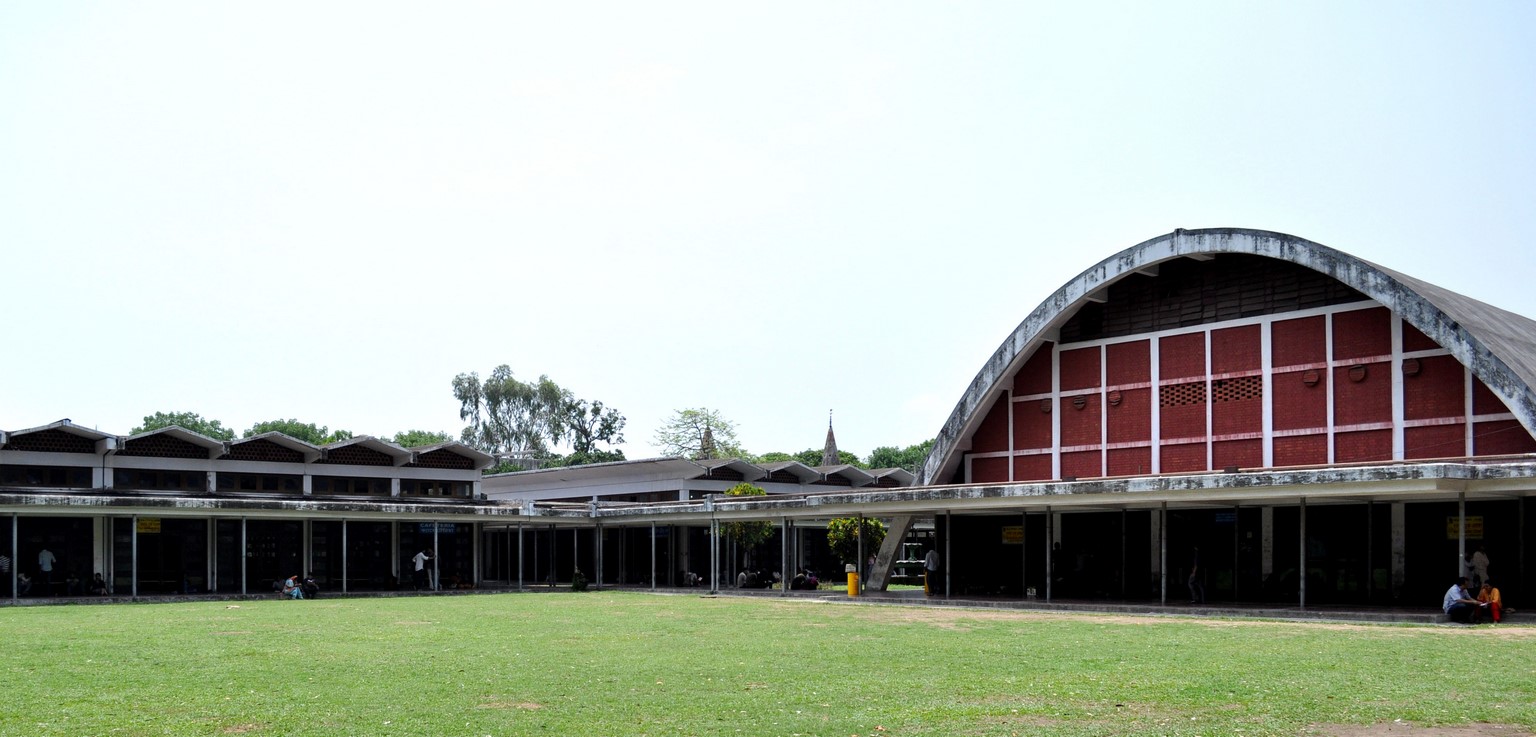
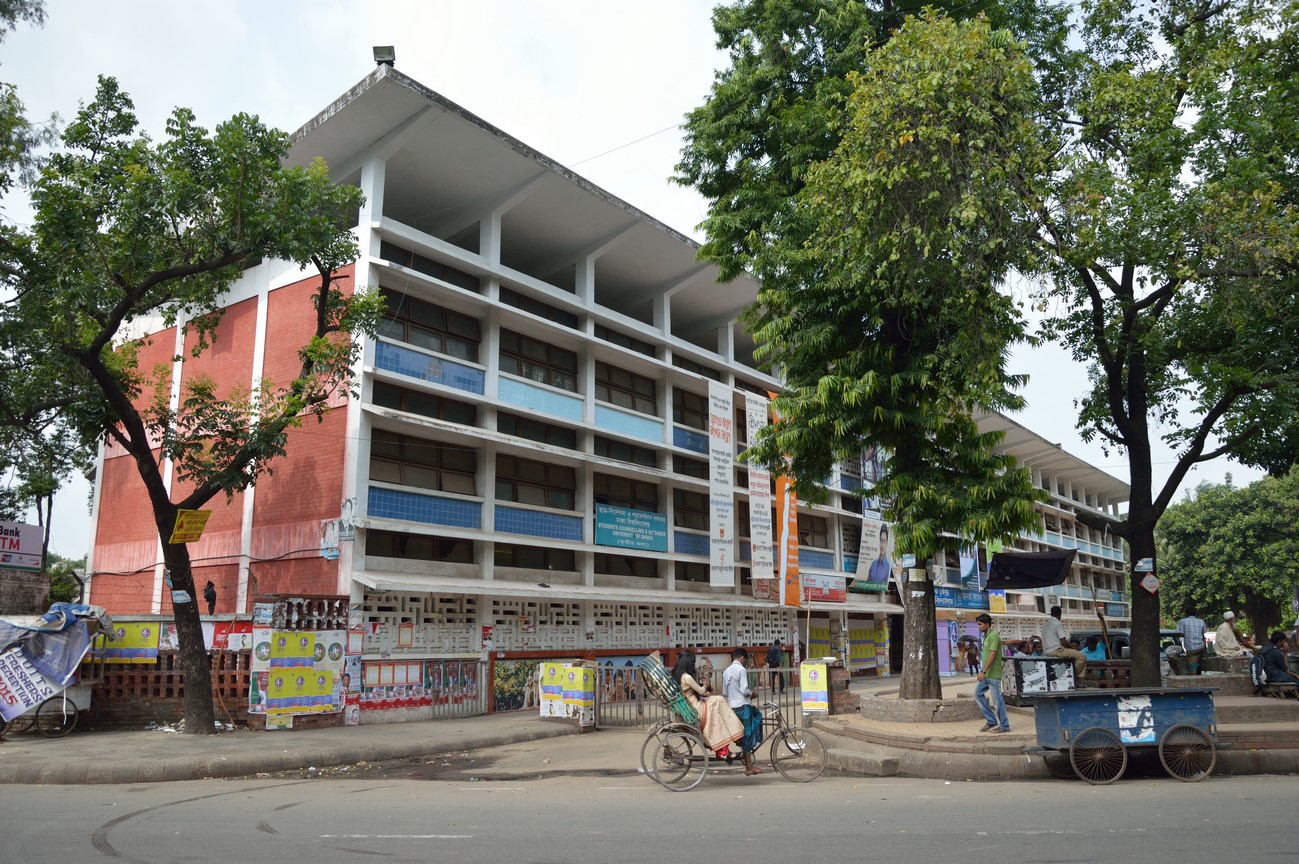
14. Grameenphone Corporate Headquarters (GP House)
The corporate office of Bangladesh’s leading telecommunication company was designed by Architect Mustapha Khalid. The building comprises two wings that have been aligned to the eastern and western boundaries of the site. This alignment has resulted in a gentle aberration of its symmetry. The wings are connected by courtyards, link bridges, and staircases generating multiple points of interaction. The design is a blend of contemporary (glass and steel) and traditional (brick and stone) materials.
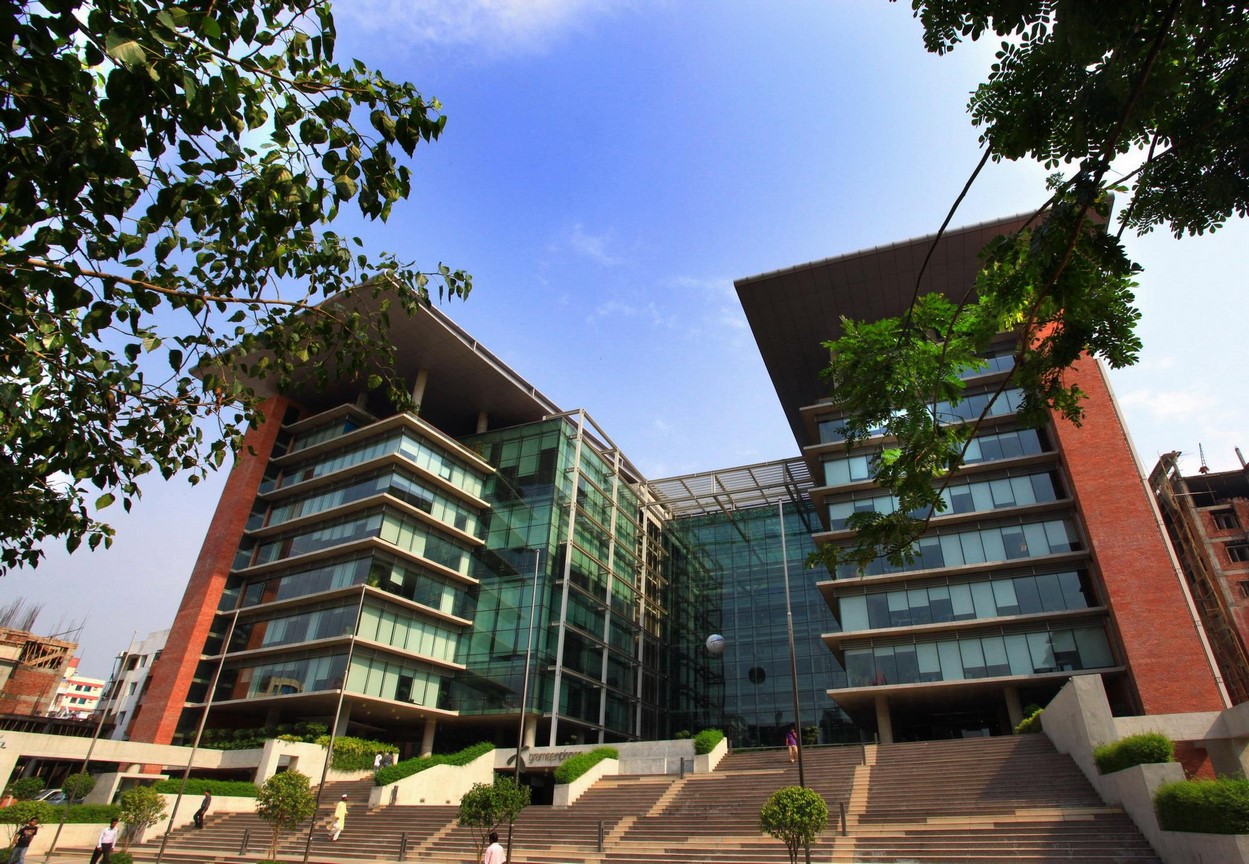
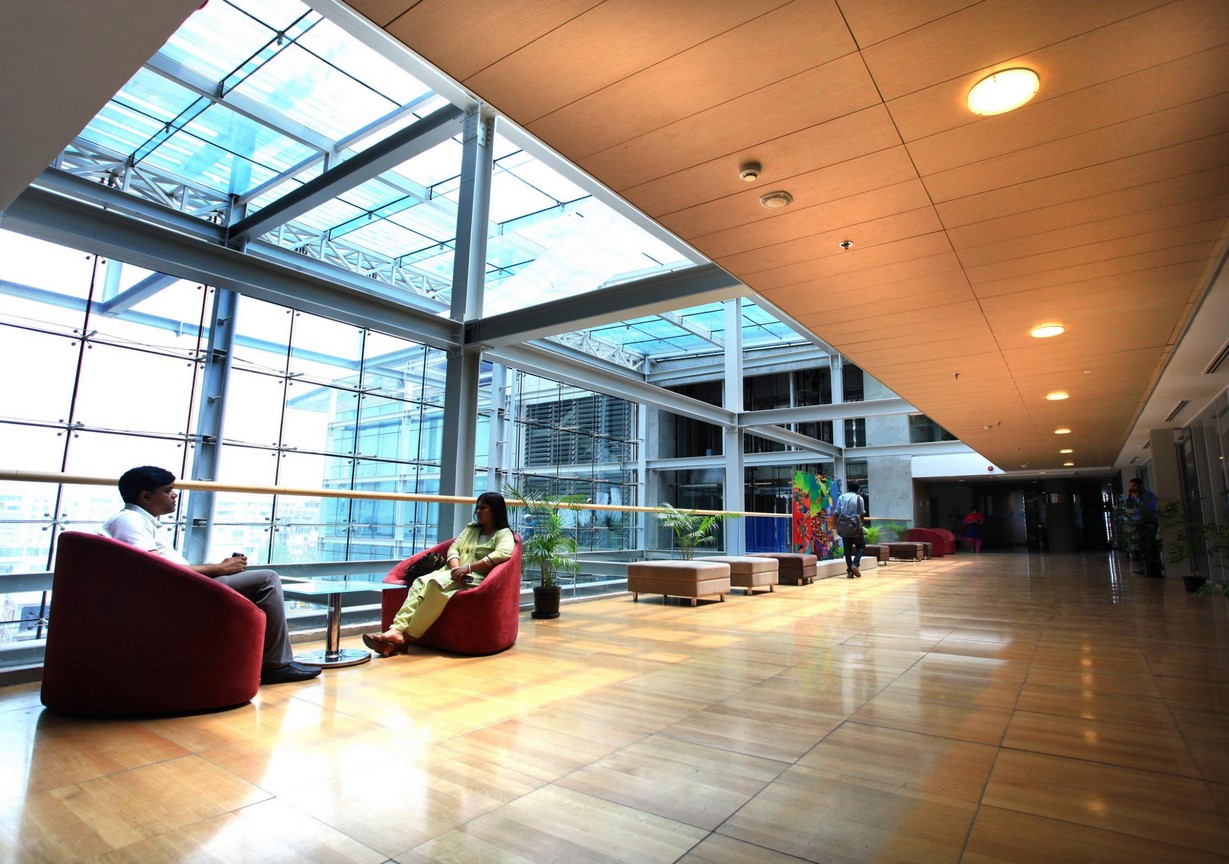
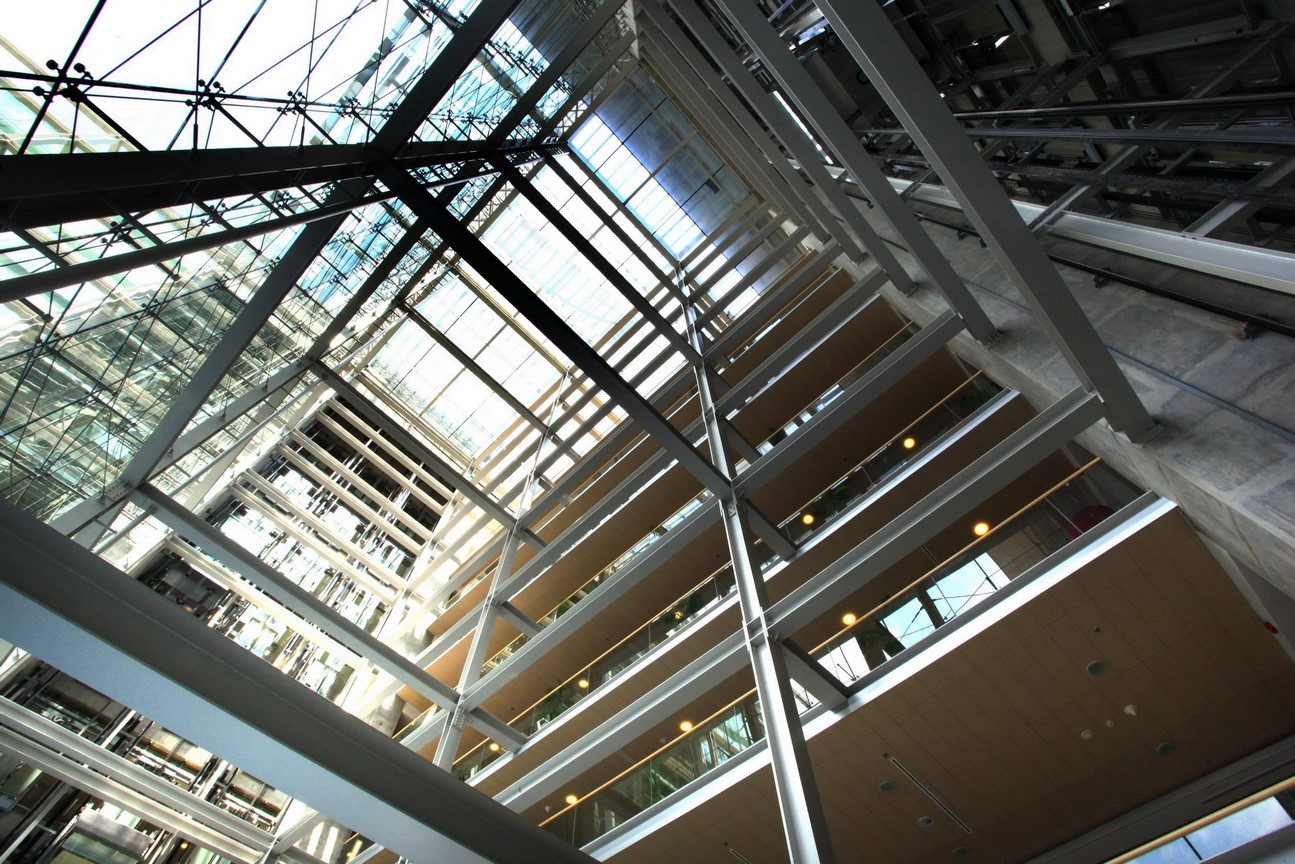
15. Museum of Independence and Independence Monument
The Museum of Independence and Independence Monument in Dhaka commemorates Bangladesh’s struggle and achievement of self-governance. The complex built on the Suhrawady Udyan was the stage for the historic speech by Sheik Mujhbir Rahman and the surrender of forces after the War of Liberation. Designed by Marina Tabassum and Kashef Chaudhary, the museum complex consists of a massive open space with a 50-meter-high glass tower at its center symbolizing the Tower of Light. The actual museum lies underneath the Tower of Light and is centered around it. At the center of the museum gallery lies a fountain with an opening in the roof filtering a column of light onto it.
