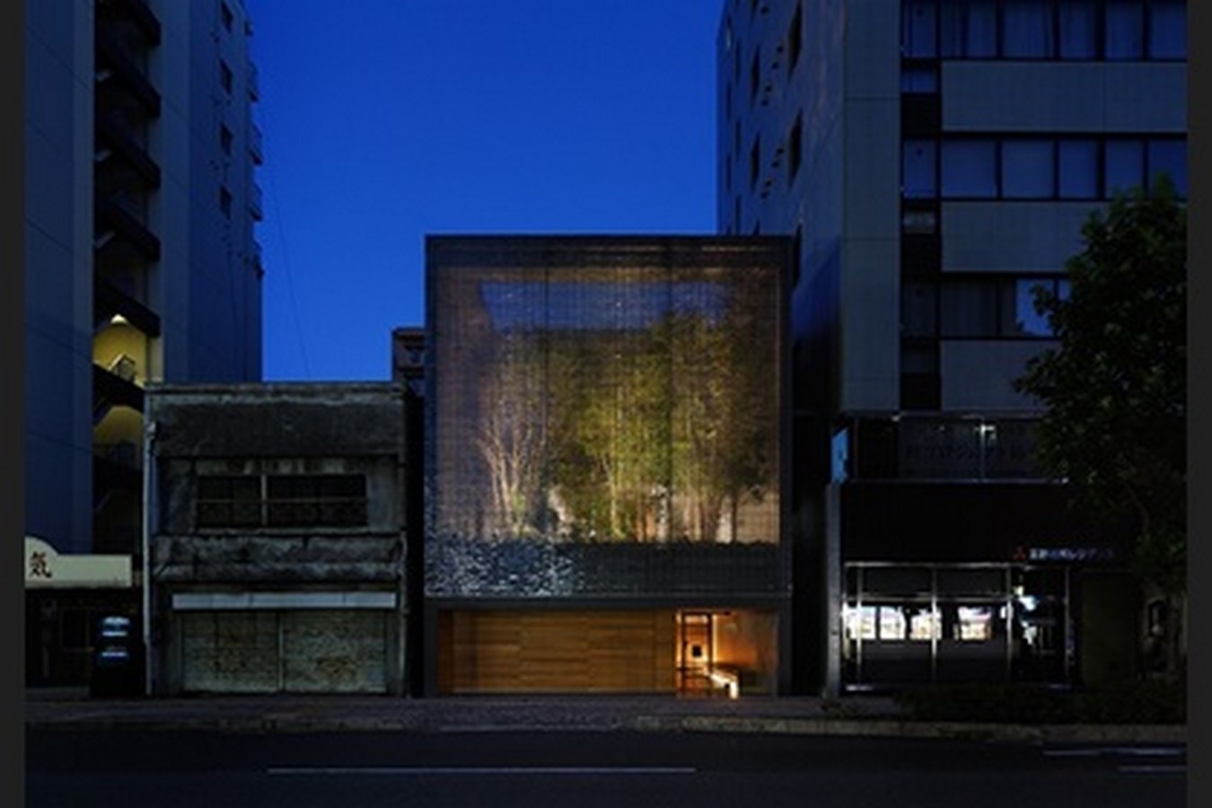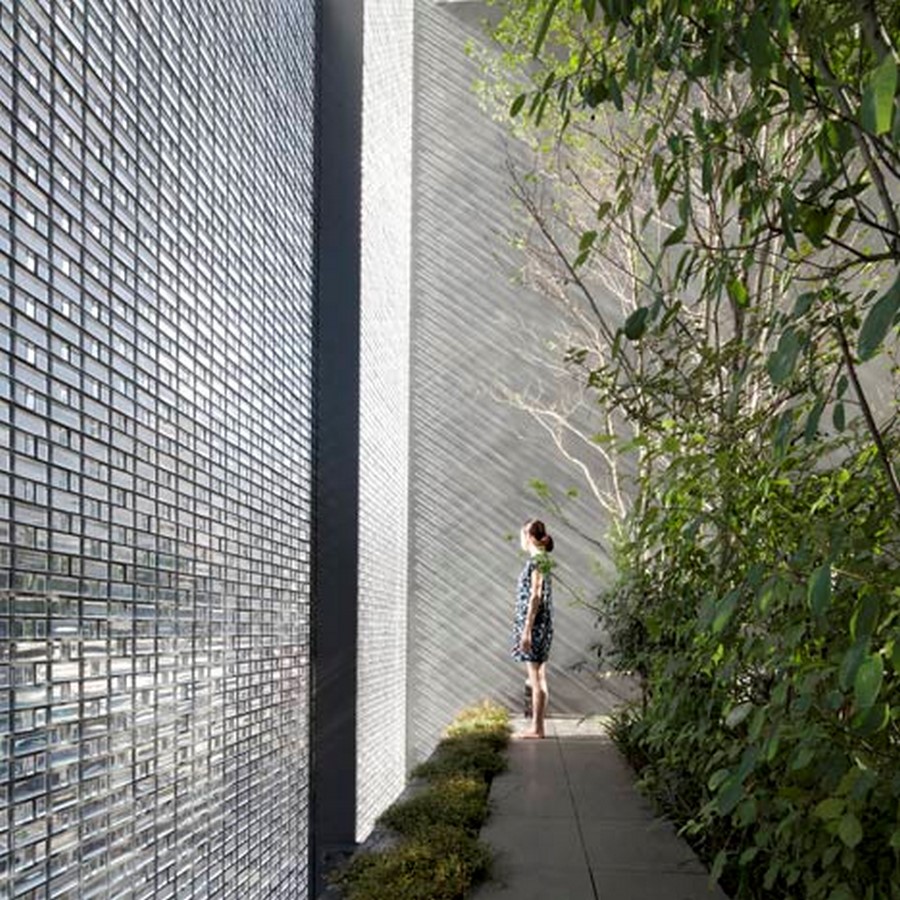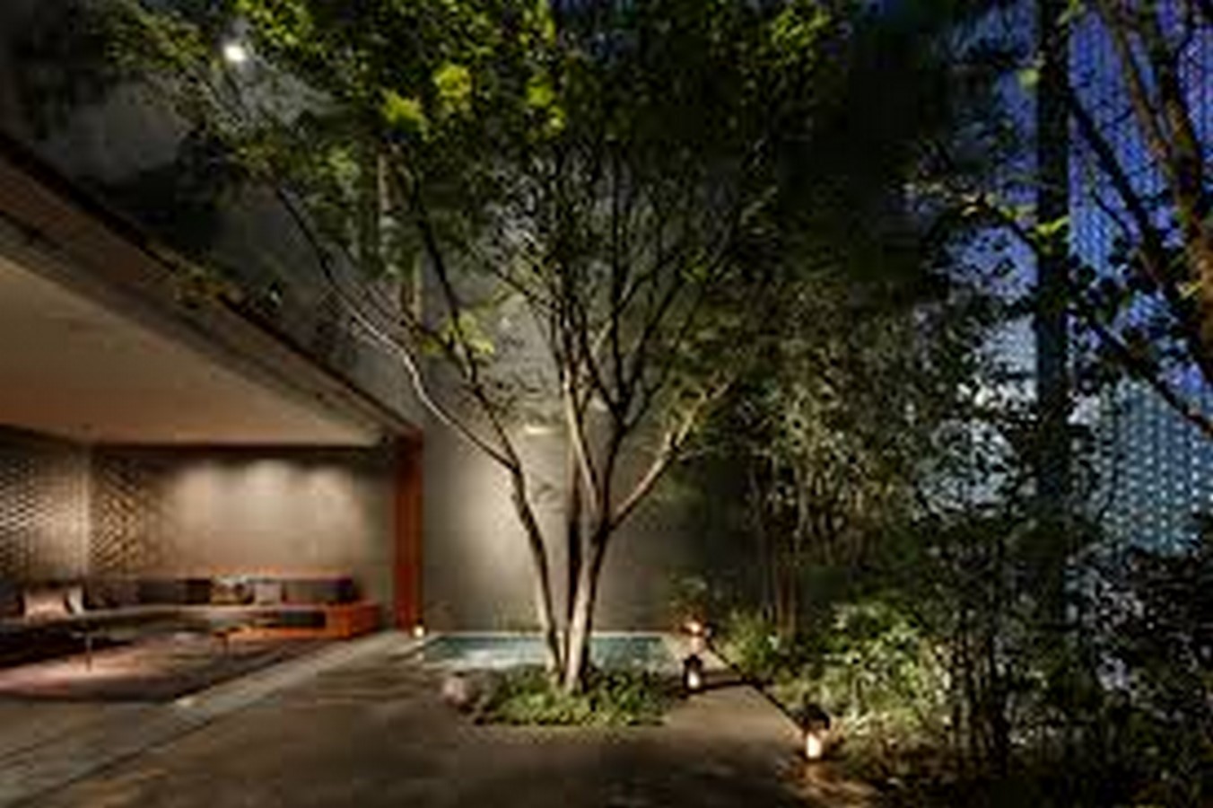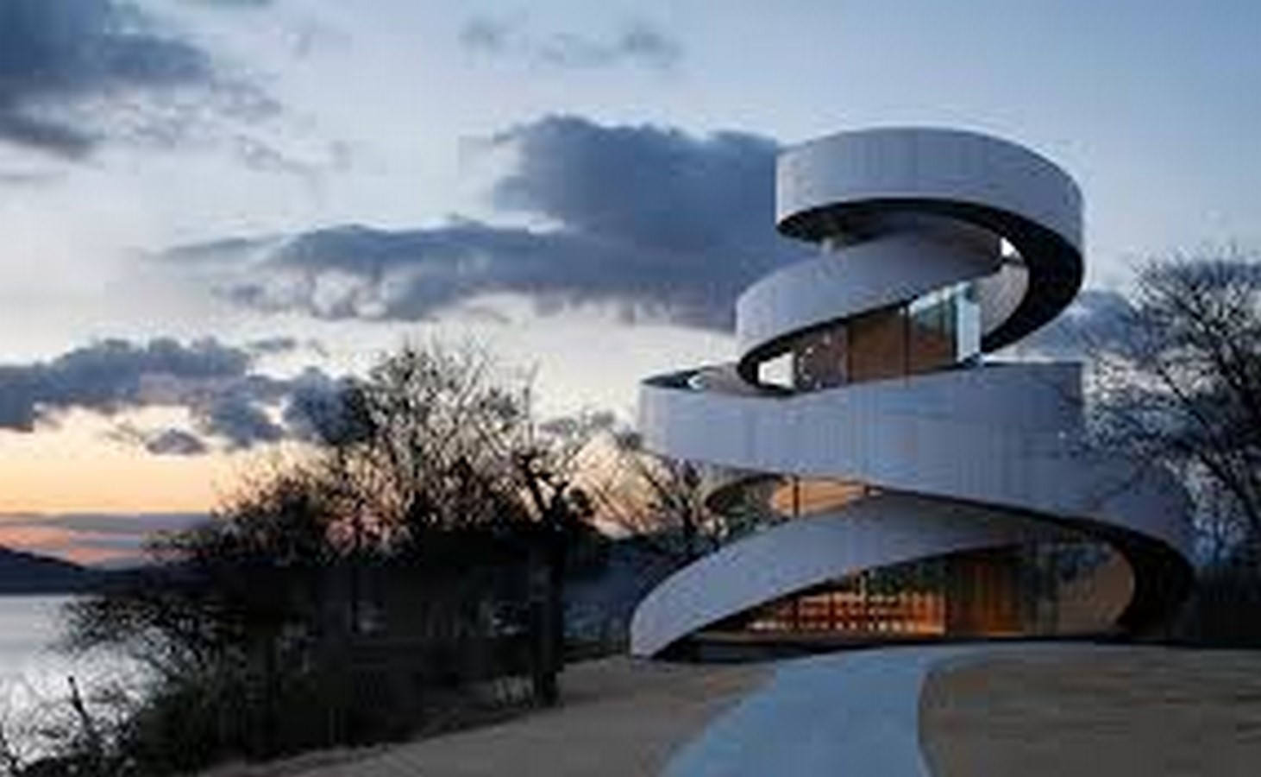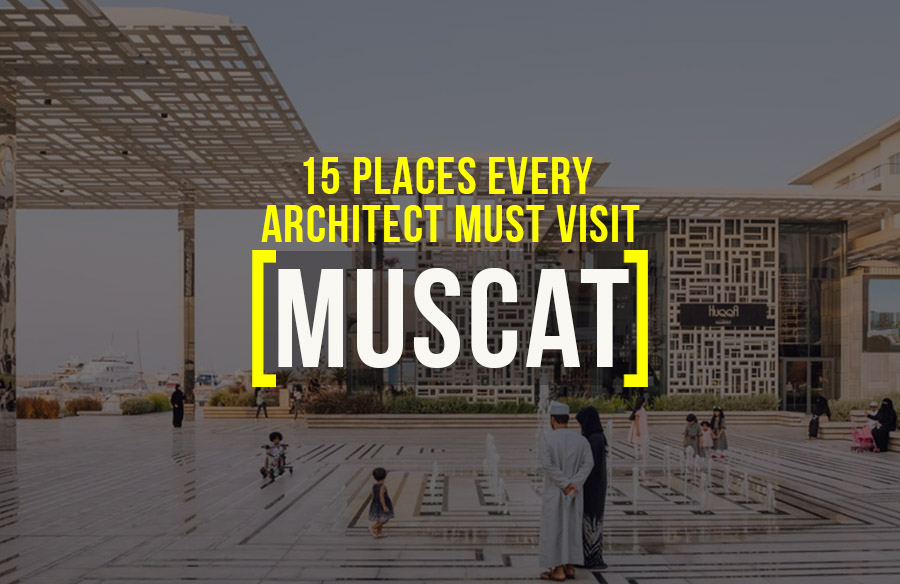When Hiroshima was excluded from all the USA Air Force’s conventional bombing raids, residents speculated many reasons for it. Some said that the city was being spared for the USA to build its occupation headquarters. But, good lord, were they in for a surprise. At 8:15 am, on August 6, 1945, Hiroshima witnessed one of the most gruesome events in history. An American B-29 bomber, Enola Gay, dropped “Little Boy”, a nuclear weapon killing 80,000 people at a go and another 60,000 people suffered from injuries which most of them later succumbed to. These unfortunate events have left the city shattered yet monumental and hence most works of architecture in Hiroshima reflect its history, its forgotten culture, and its relentless strive to come back to being a great city despite its history. Here are the 10 most fascinating places to visit especially if you are an architect.
1. Hiroshima Peace Memorial Park
This is undoubtedly one of the most meaningful places to visit in Japan. Kenzo Tange has designed this place with a certain sensitivity and delicateness. He has taken inspiration from architects like Le Corbusier and also the culture and history of that place. The Atomic Bomb Dome still stands, half shattered, and amplifies the need for world peace. The peace flame is still lit every day and they say that they will not stop fighting it until every nuclear weapon in the world is destroyed. A Japanese legend says that anyone who folds a thousand origami cranes shall be granted a wish from the gods. Hence to this day, many people send folded cranes as a tribute to the ones who died. This park also has a museum that highlights all the pre-war and post-war conditions that make us vicariously live all those horrifying days and instill an urgent understanding of world peace and its importance.
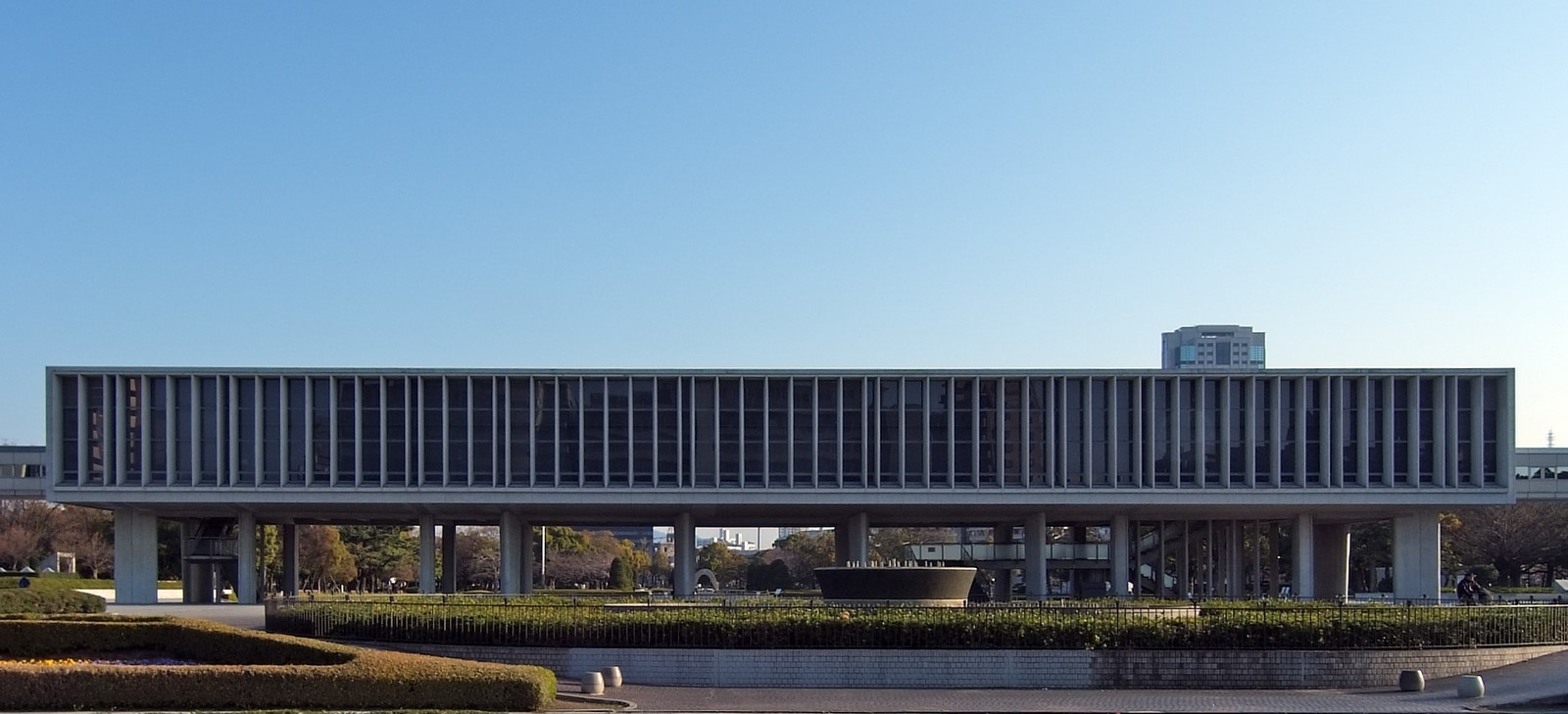
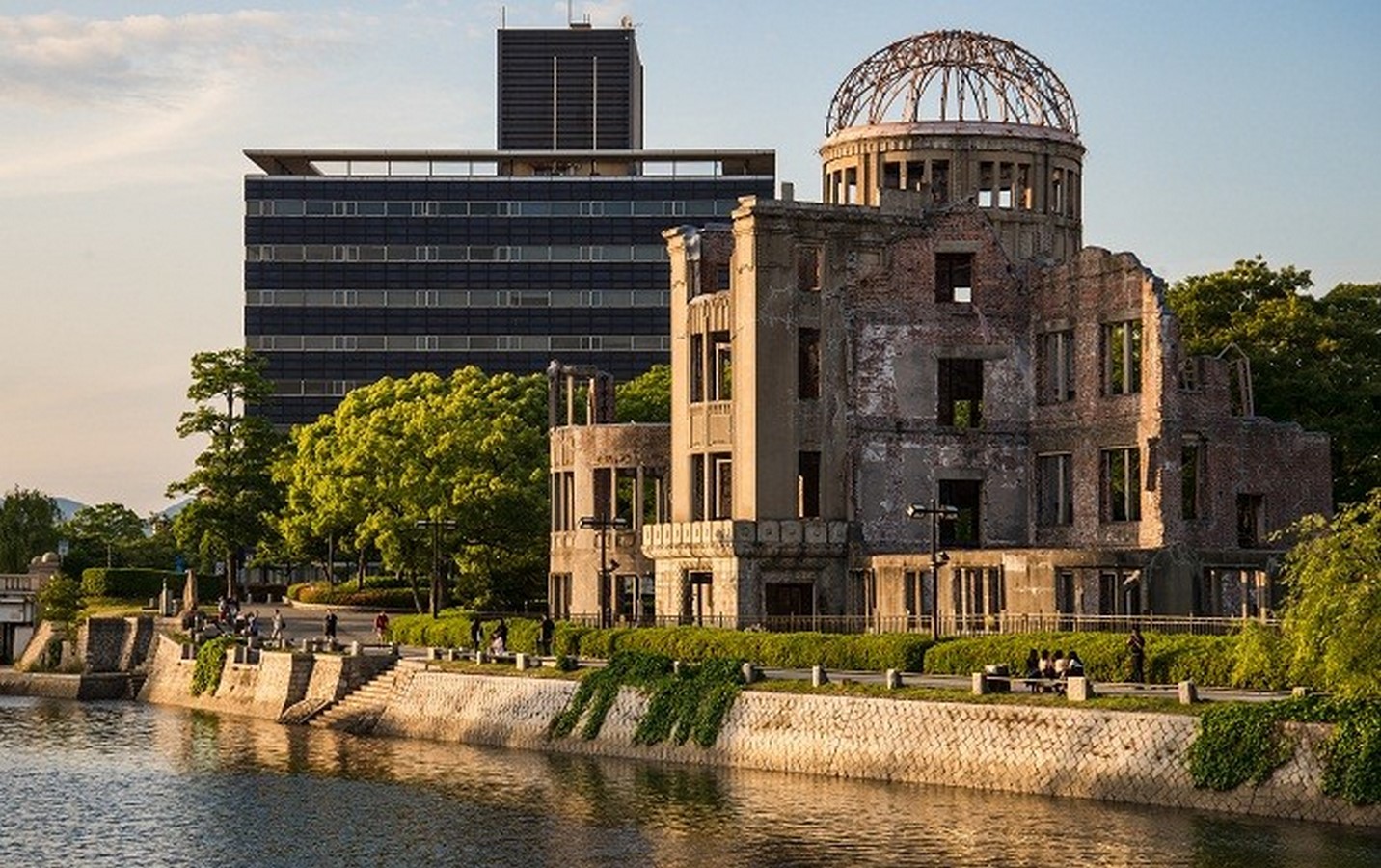
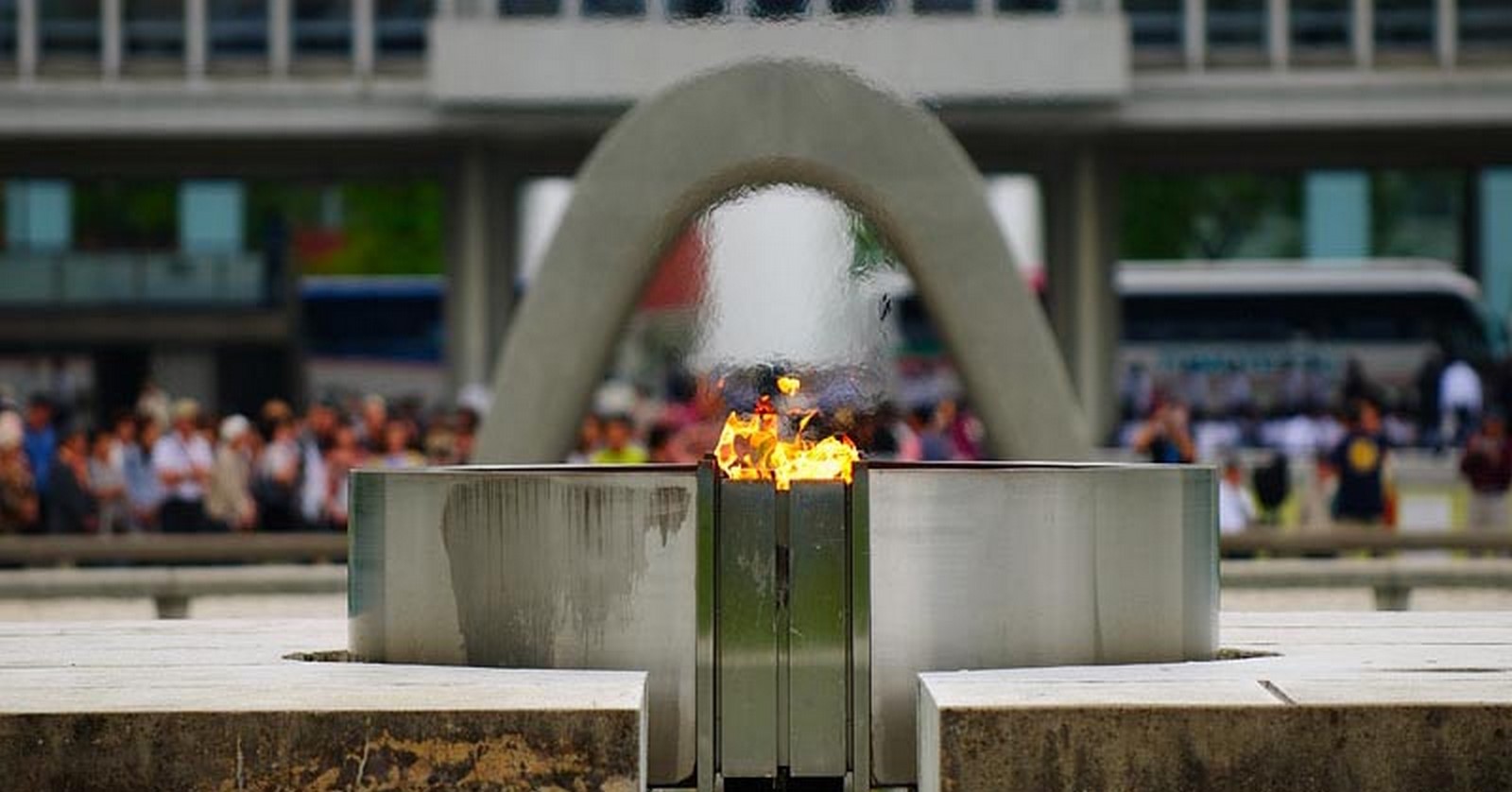
2. Orizuru tower, Hiroshima
Named after folded origami cranes which is a part of a legend in Japan, Orizuru Tower perfectly captures everything that Hiroshima represents by providing a breathtaking panoramic view of Hiroshima that, if the weather is good, lets you see as far as Miyajima. It also has a section that displays Hiroshima before and after the bombing which helps emphasize the need for world peace. This was one of the works(“Timeless Fluid”, Treatment of Light) that won Hiroshi Sambuichi the 2018 Daylight award.
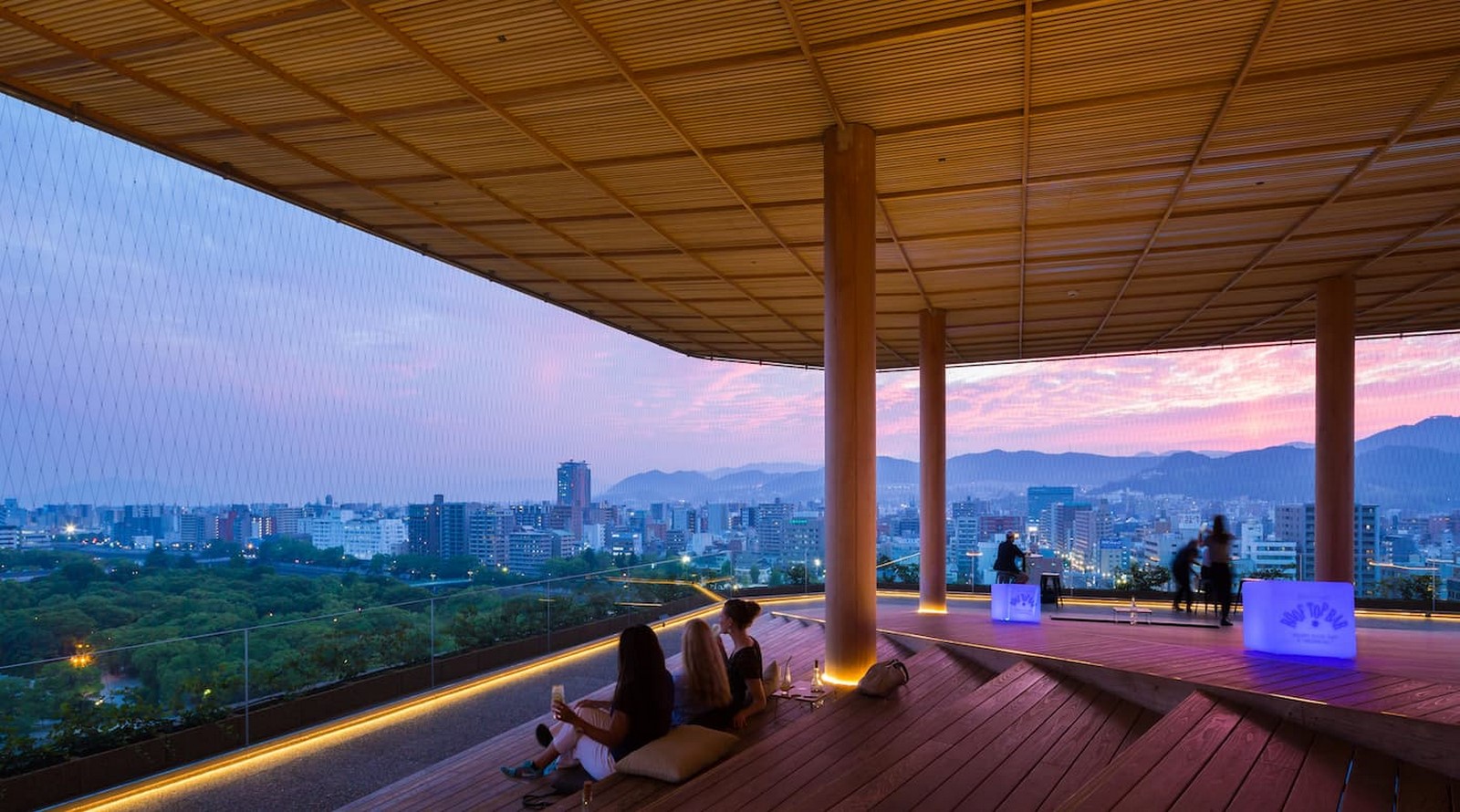
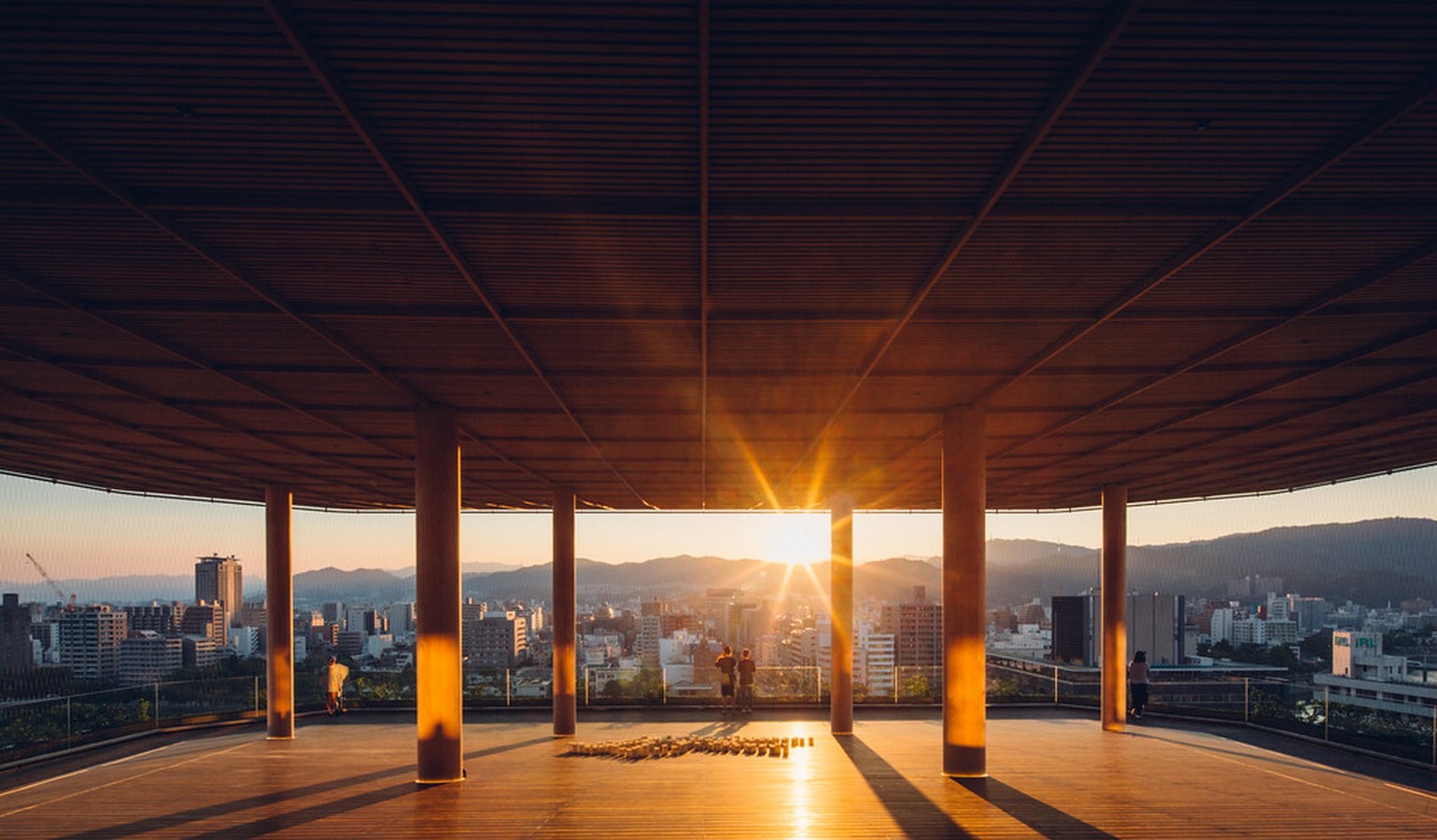
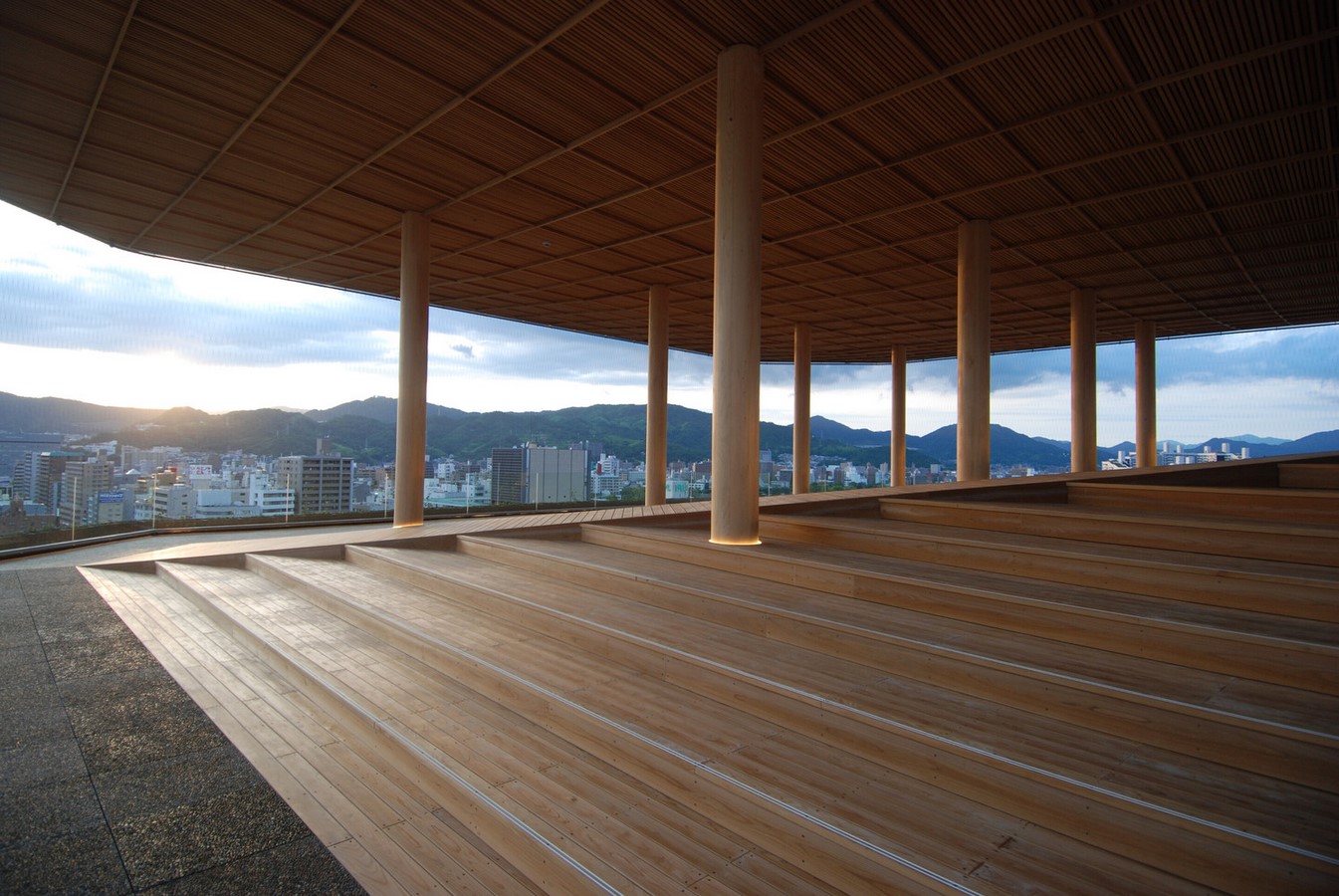
3. Ribbon Chapel, Hiroshima
One of the most famous works of Hiroshi Nakamura & NAP is this chapel. It’s two intertwining spiral staircases that hold on to each other to achieve structural stability and finally joining at the top metaphorically symbolizes the whole journey of two souls starting from deciding to be a part of each other’s lives to finally deciding to combine their two different journeys to one.
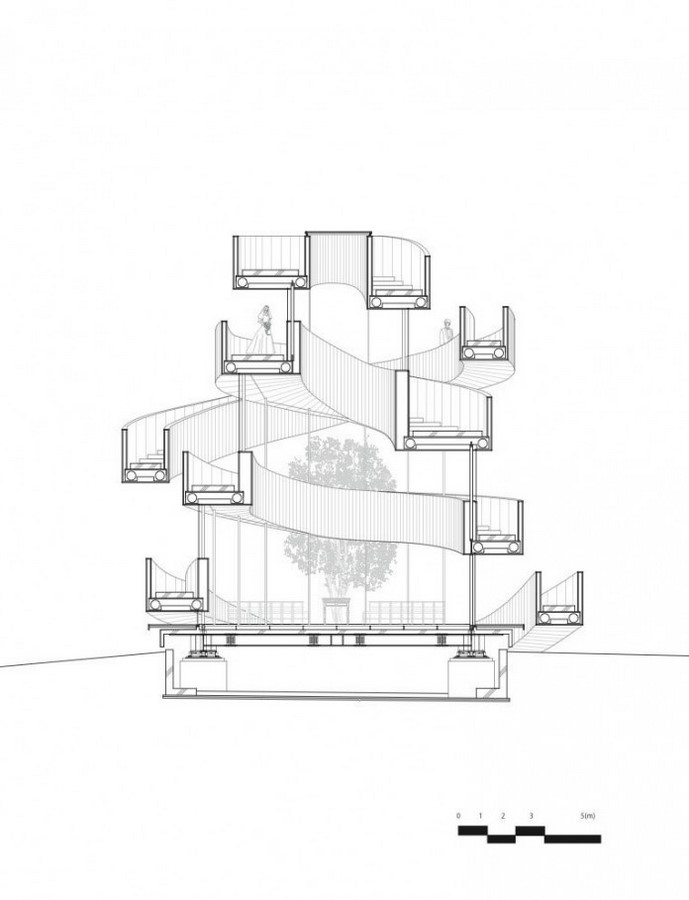
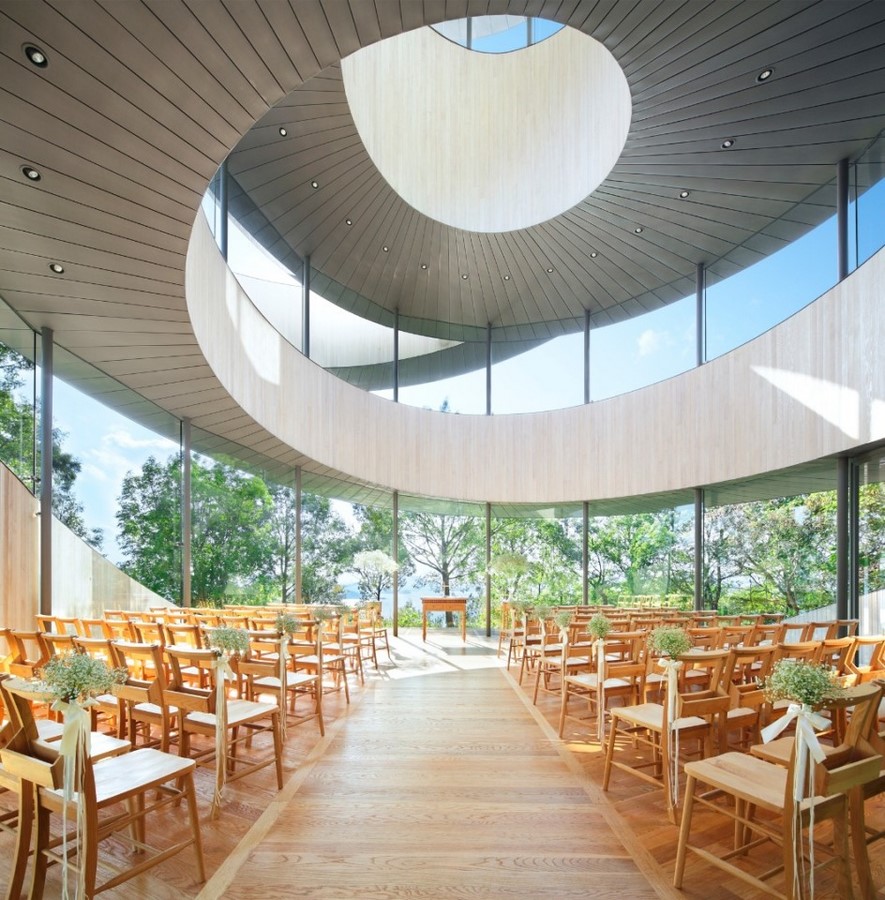
4. IROHA Village Factory
A very intelligent style of architecture is displayed by Hiroshi Nakamura & NAP through this project. A simple idea of confectionery is turned around by including research and production around the factory and the eateries, that help in developing a certain affinity towards the producers. A field laboratory or the “Hatake Lab” was introduced which had fields of wheat, olives, beans, almonds, etc. planted for research and diet-related studies. Further research and tests happened in the test kitchen which was located in the center. In the eating area, crops acted as curtains and prevented sunlight from entering the dining area.
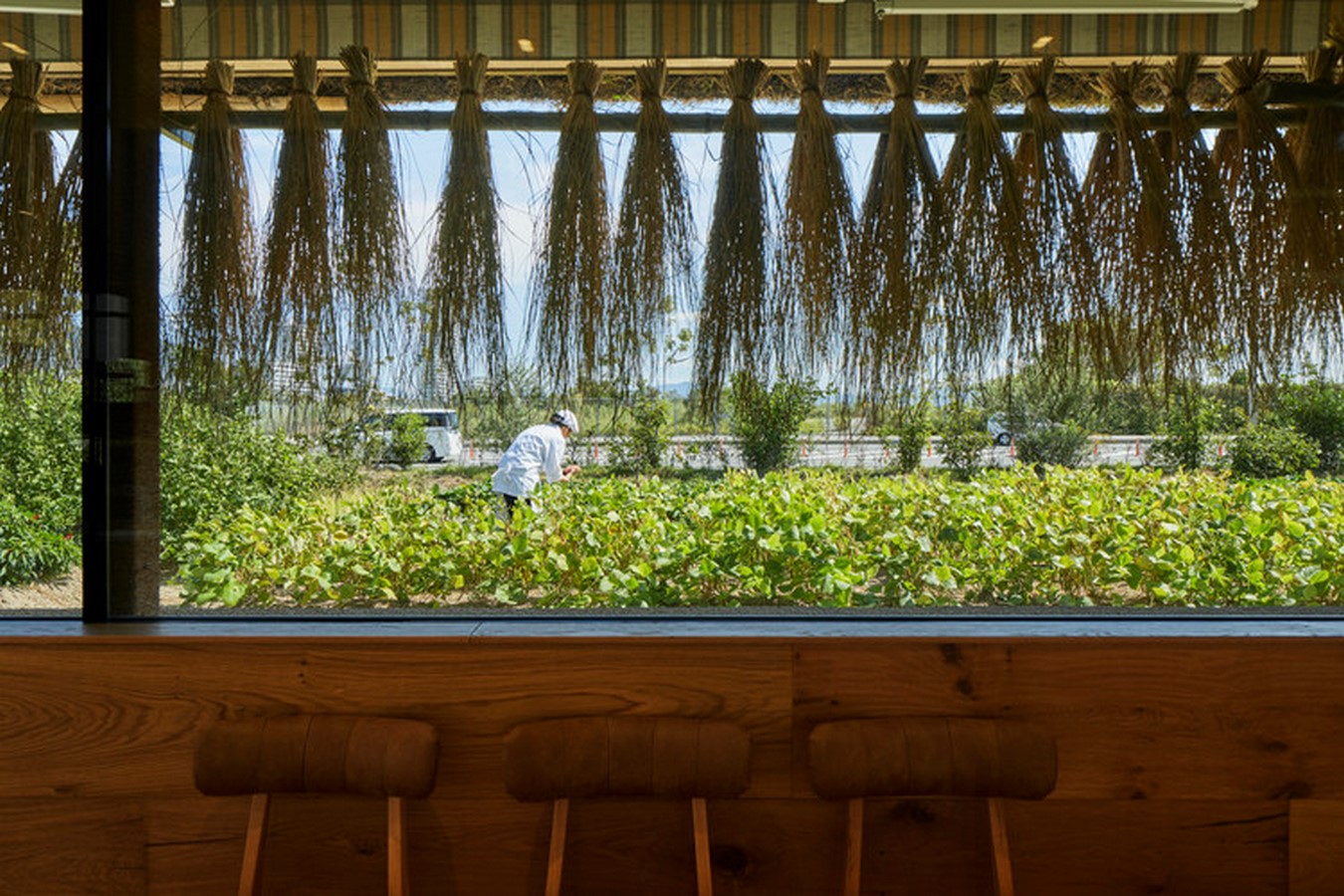
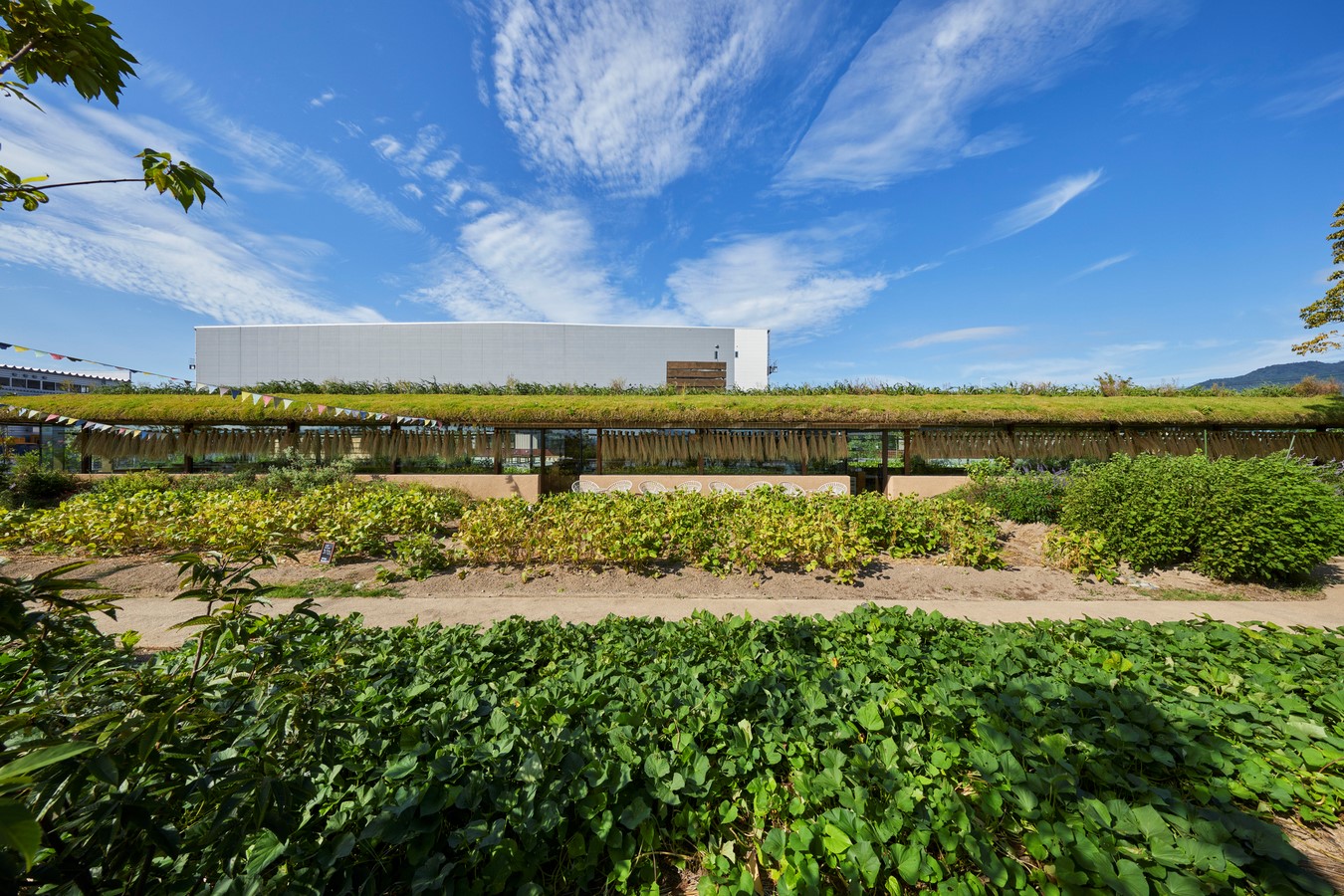

5. + node
An interesting building by UID Architects that tries to fill the gap between the land and the forest. One side of the house is a dense forest whereas the other is hilly land that is slowly being developed into a residential area. So this building tries to act as a link between the two. A birdwatching box in the form of a cantilever that leans towards the forest and lets us participate partially.
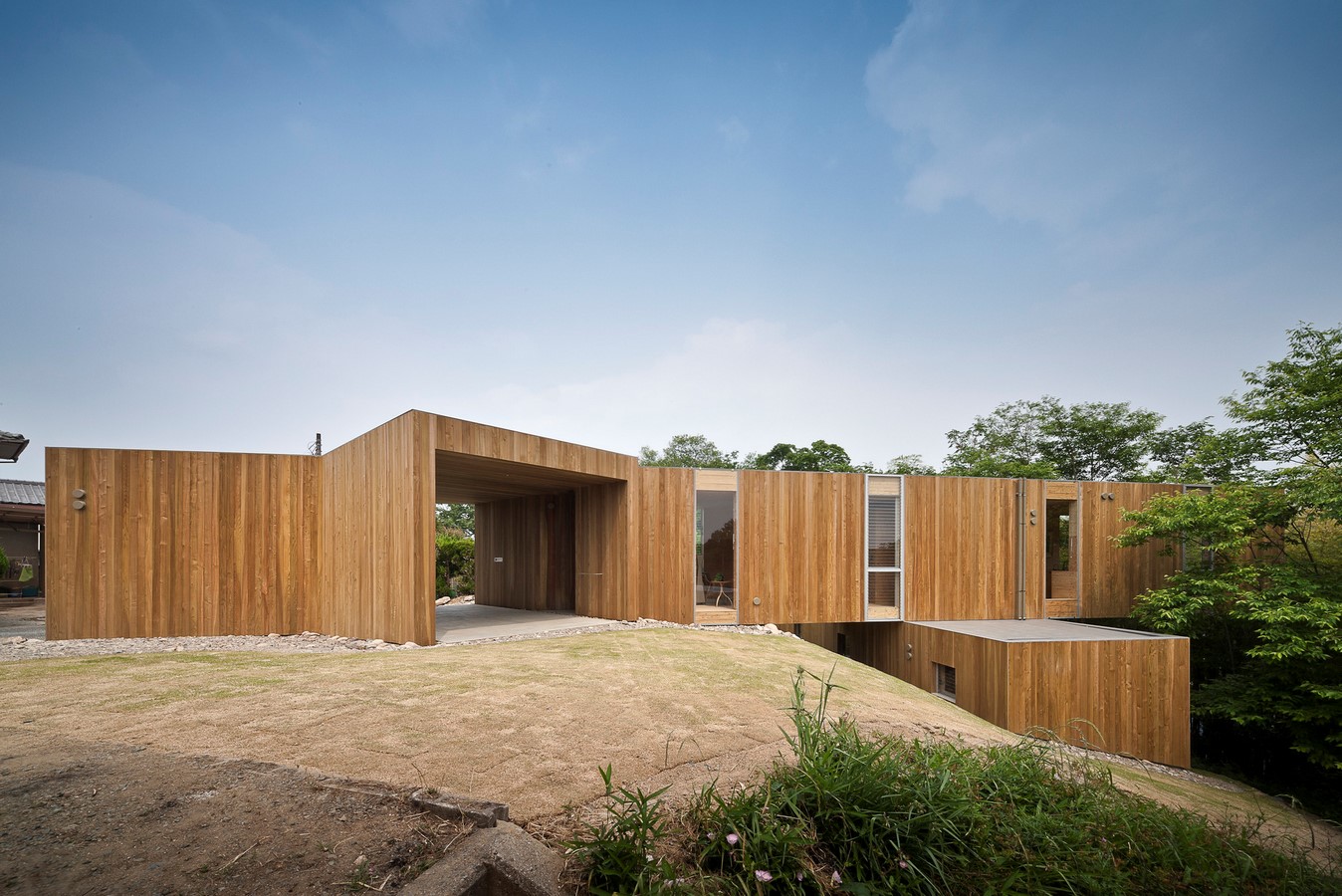
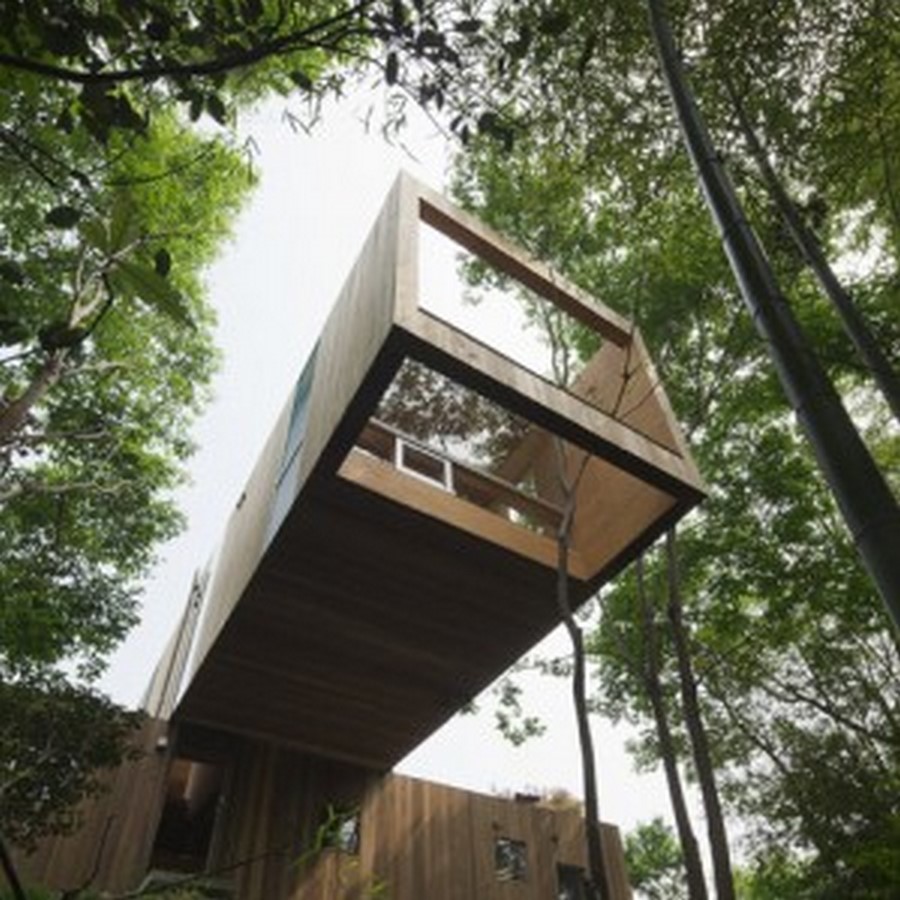
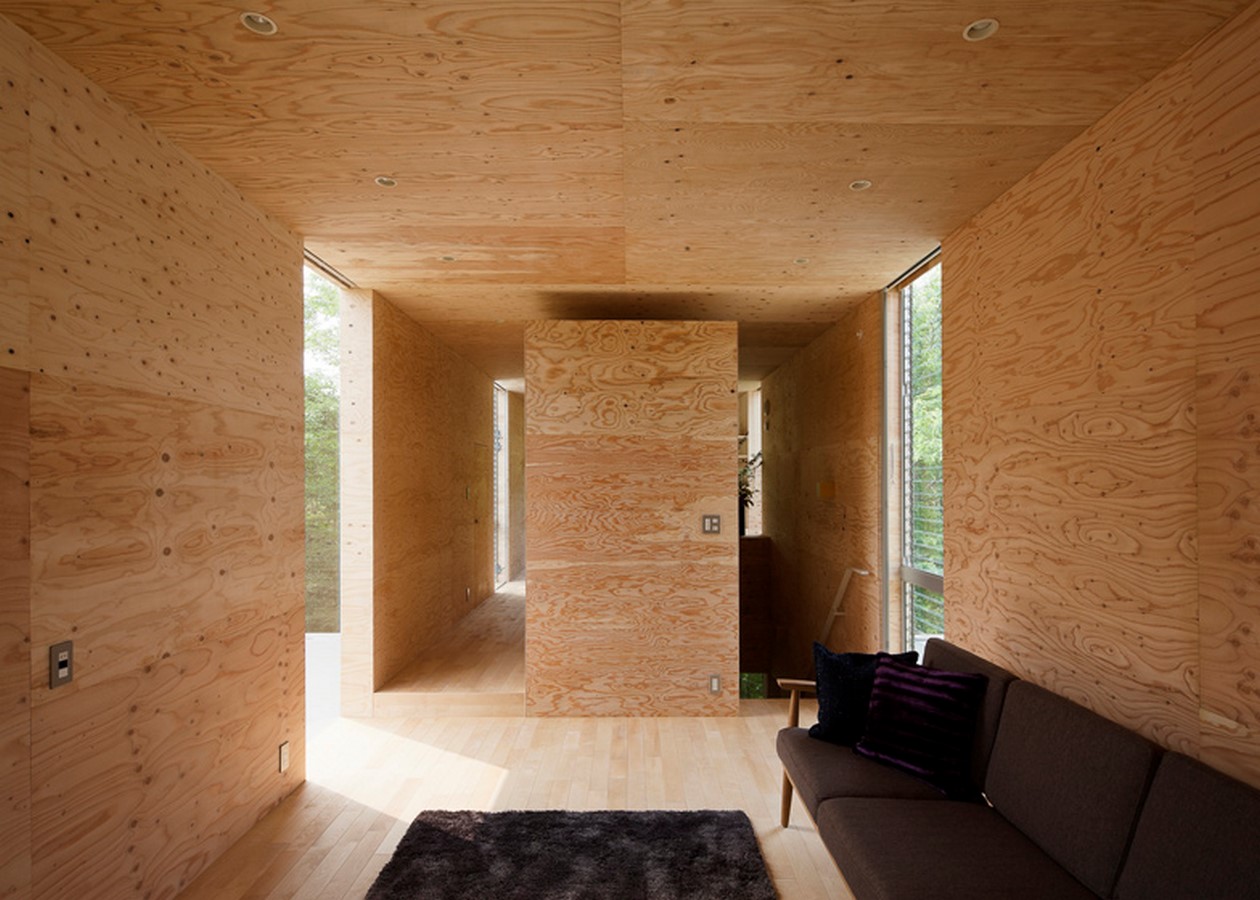
6. Hiroshima Park Restrooms: Absolute Arrows
Mass-produced restrooms with triangular painted roofs all pointing north all over Hiroshima ensured the same space and the same amount of sunshine in every restroom around Hiroshima. This project was taken up by the Future Studio. The inclination of the roof on the north side is higher than that on the south so that the north side is visible from eye level.
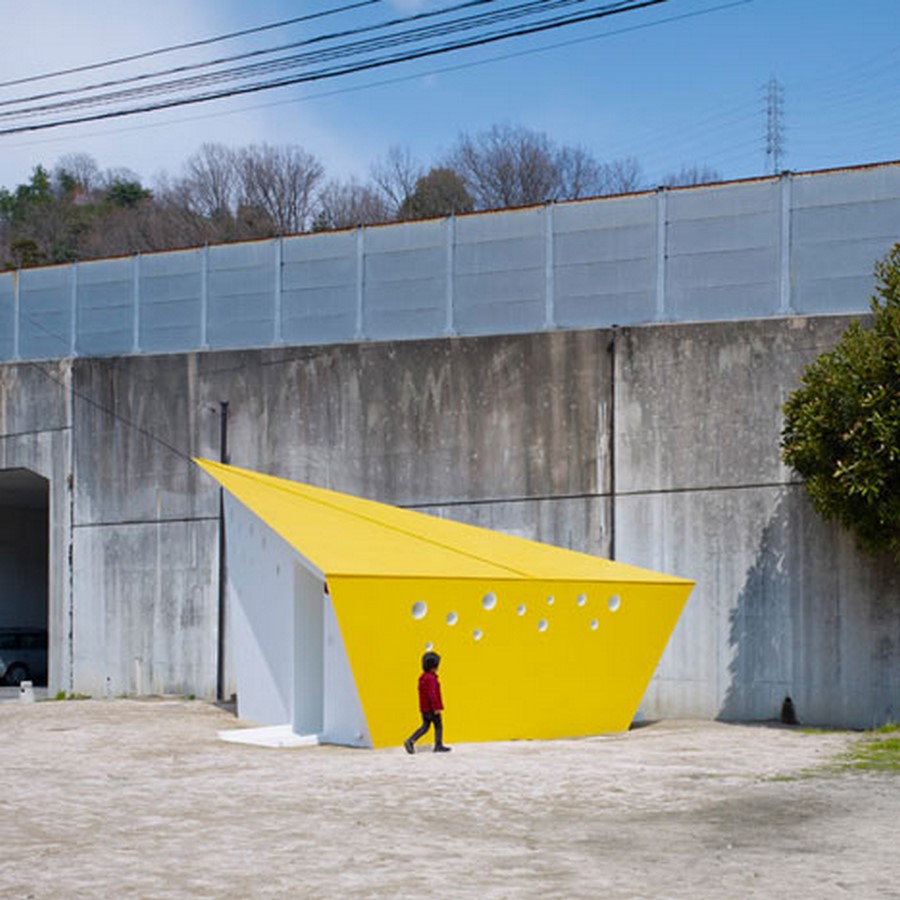
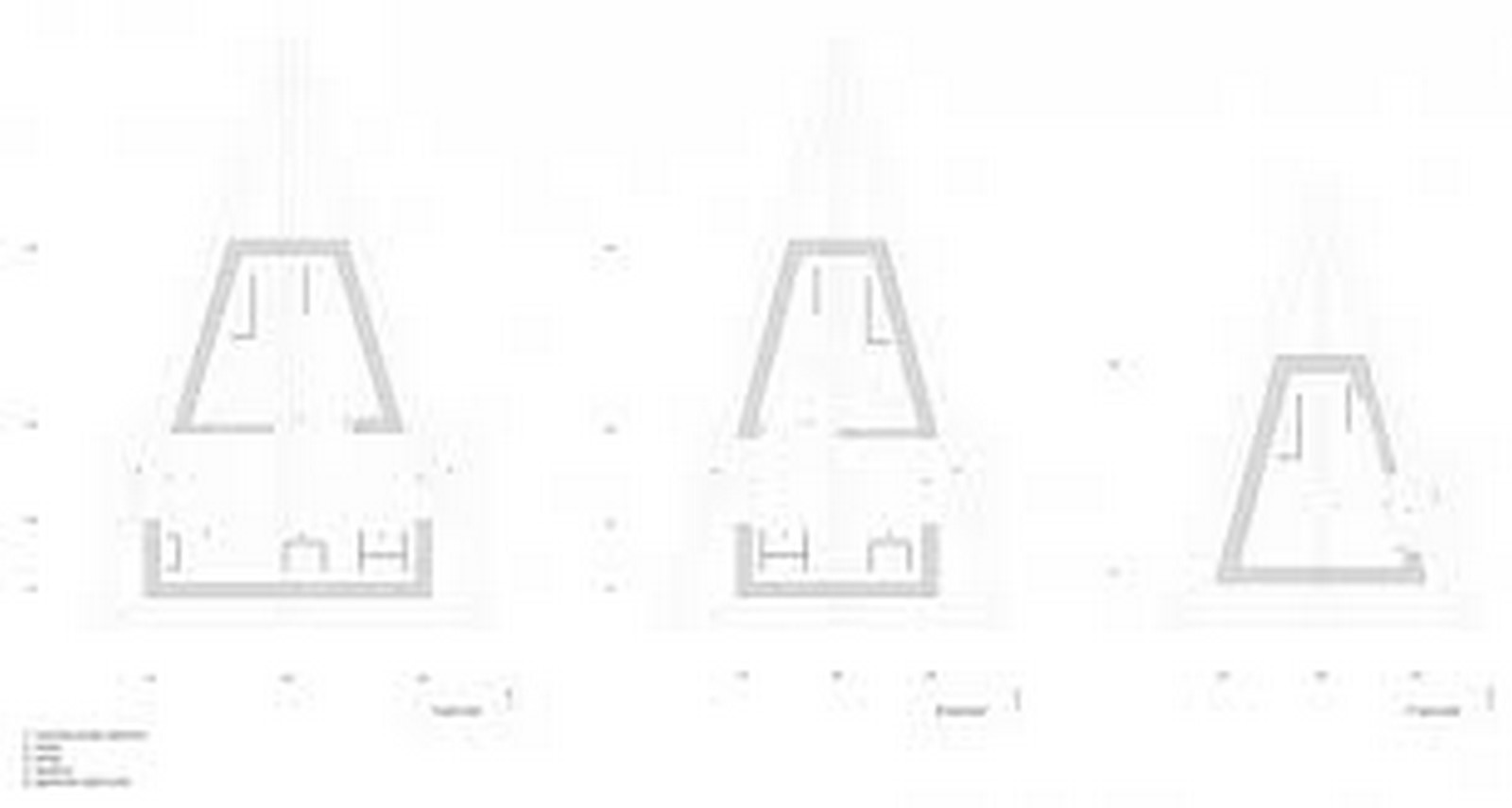
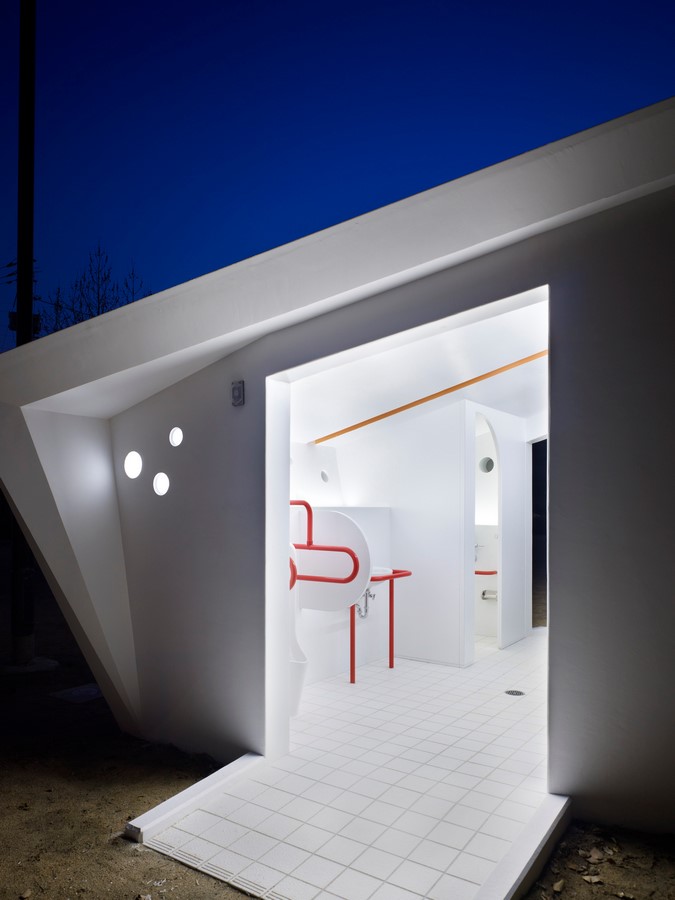
7. The House of Yagi
The House of Yagi is built by the Suppose Design studios who are known for projects like the house with incomplete walls and the house with an extended tent. This house is built to give the essence of an incomplete form. As odd as it sounds, it radiates the feelings of rawness and a particular vulnerability. The ground floor material is the same as that of the site and one tree is preserved. The windows of the first store are left unshielded to have an interesting play of wind and rain.
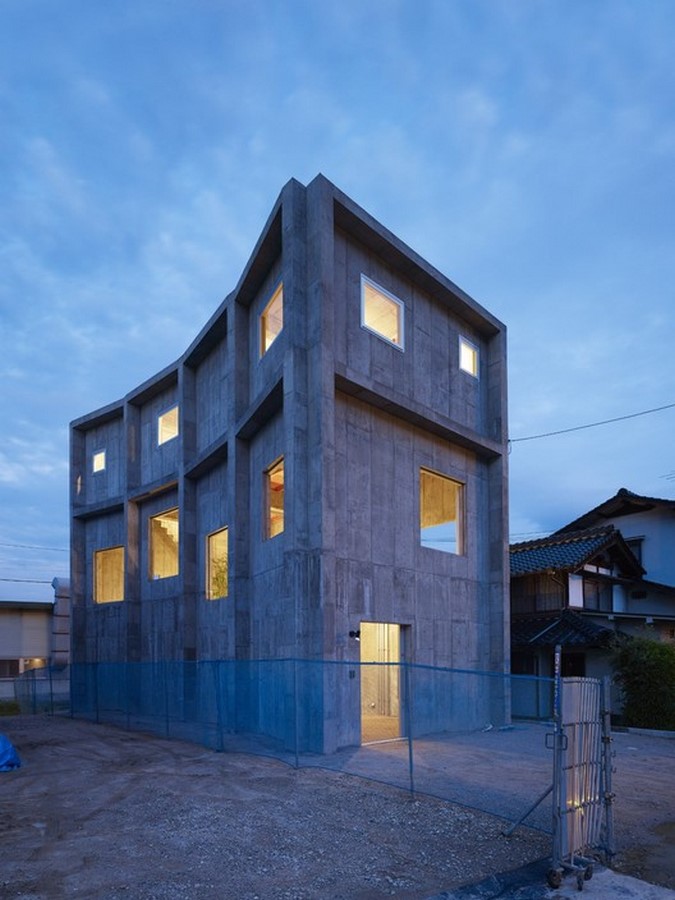
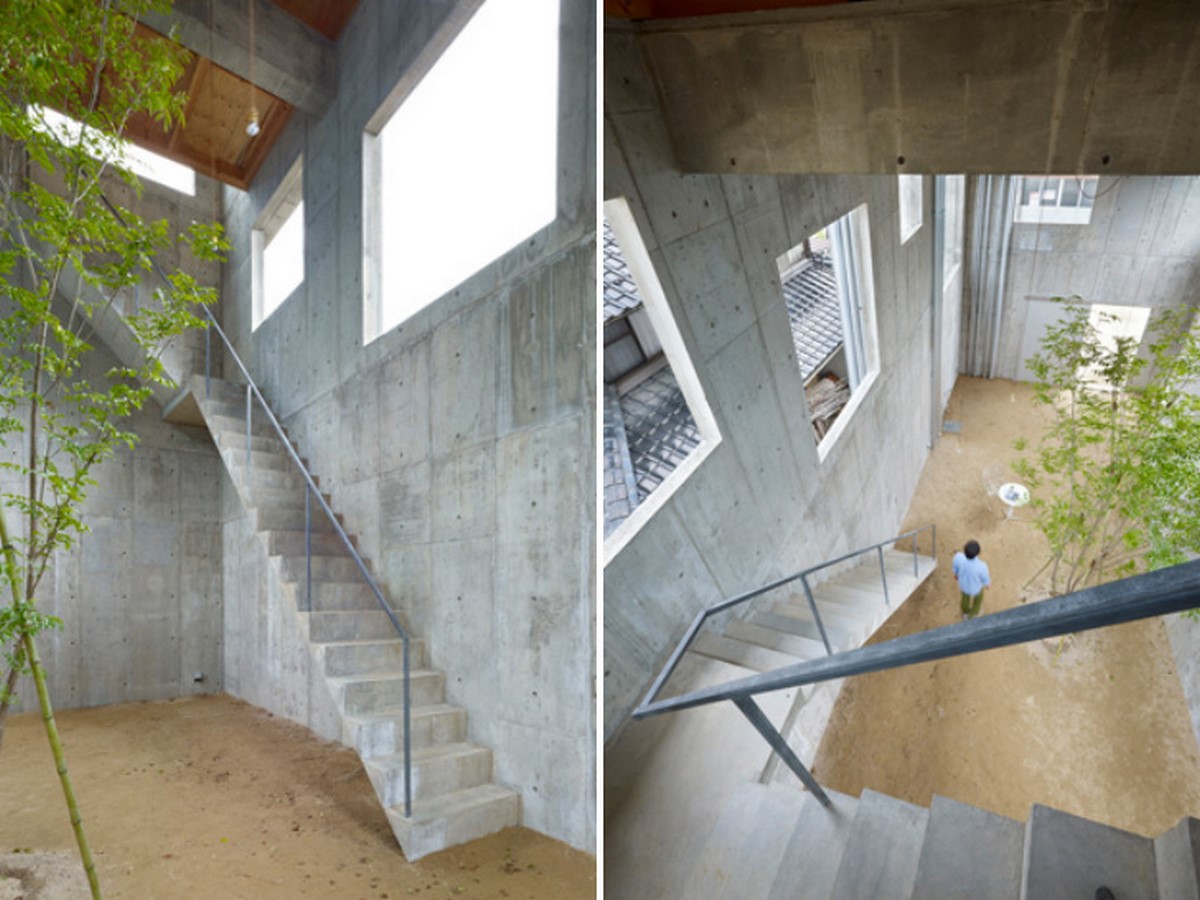
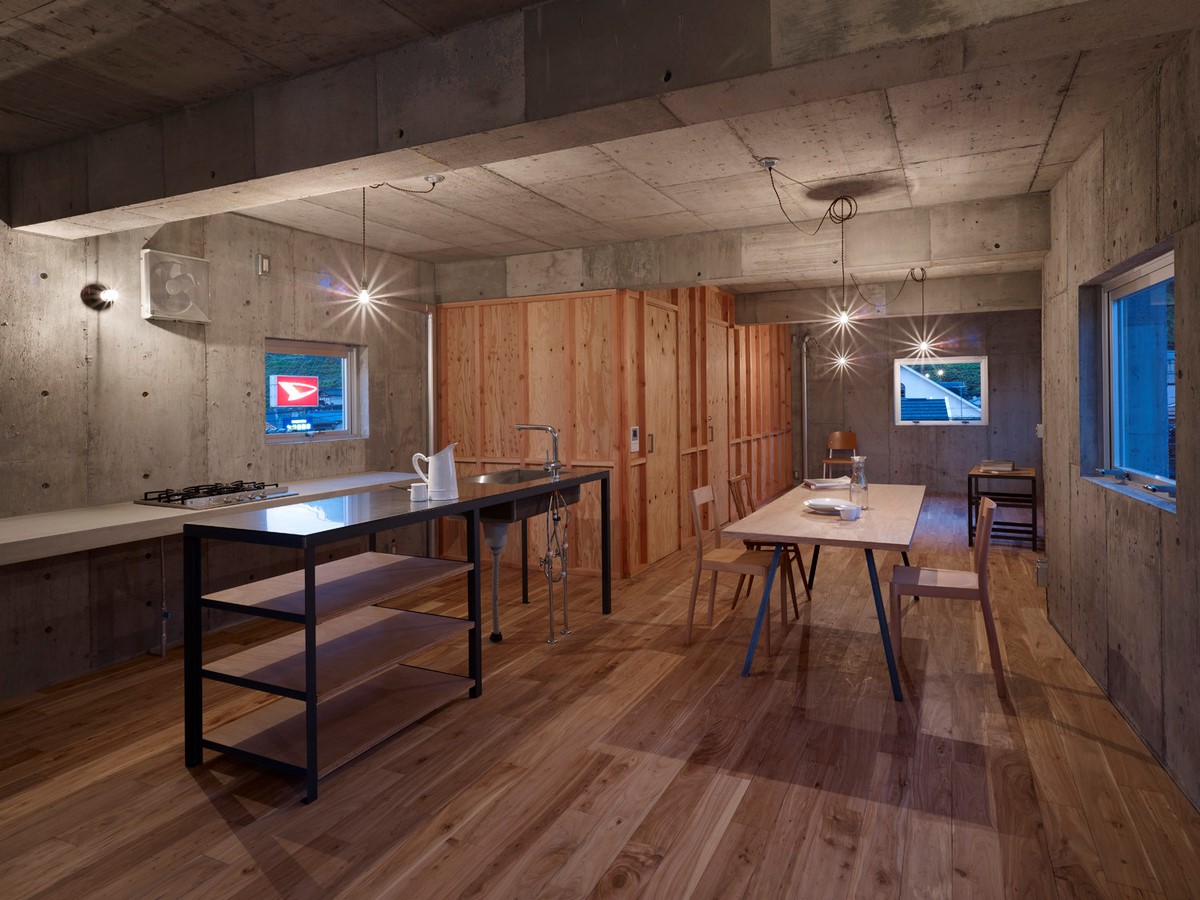
8. Hiroshima Hut
Another structure that would stand out is the Hiroshima Hut by the Suppose Design studios. All these designs are planned by identifying a few perceptions we have of certain things and modulating them. This house is built on a risen land. This house has translucent exterior and interior walls. The idea is to be more involved with wildlife and not having a completely enclosed structure that just cuts you off from the wildlife. Privacy for certain rooms and toilets are attained by having sunken rooms and the toilet or the bathroom is a completely underground box. But the rest of the rooms’ floors are at a maximum of one meter below the main floor. The transparent walls are made of acrylic and not glass because of its thermal insulating property.
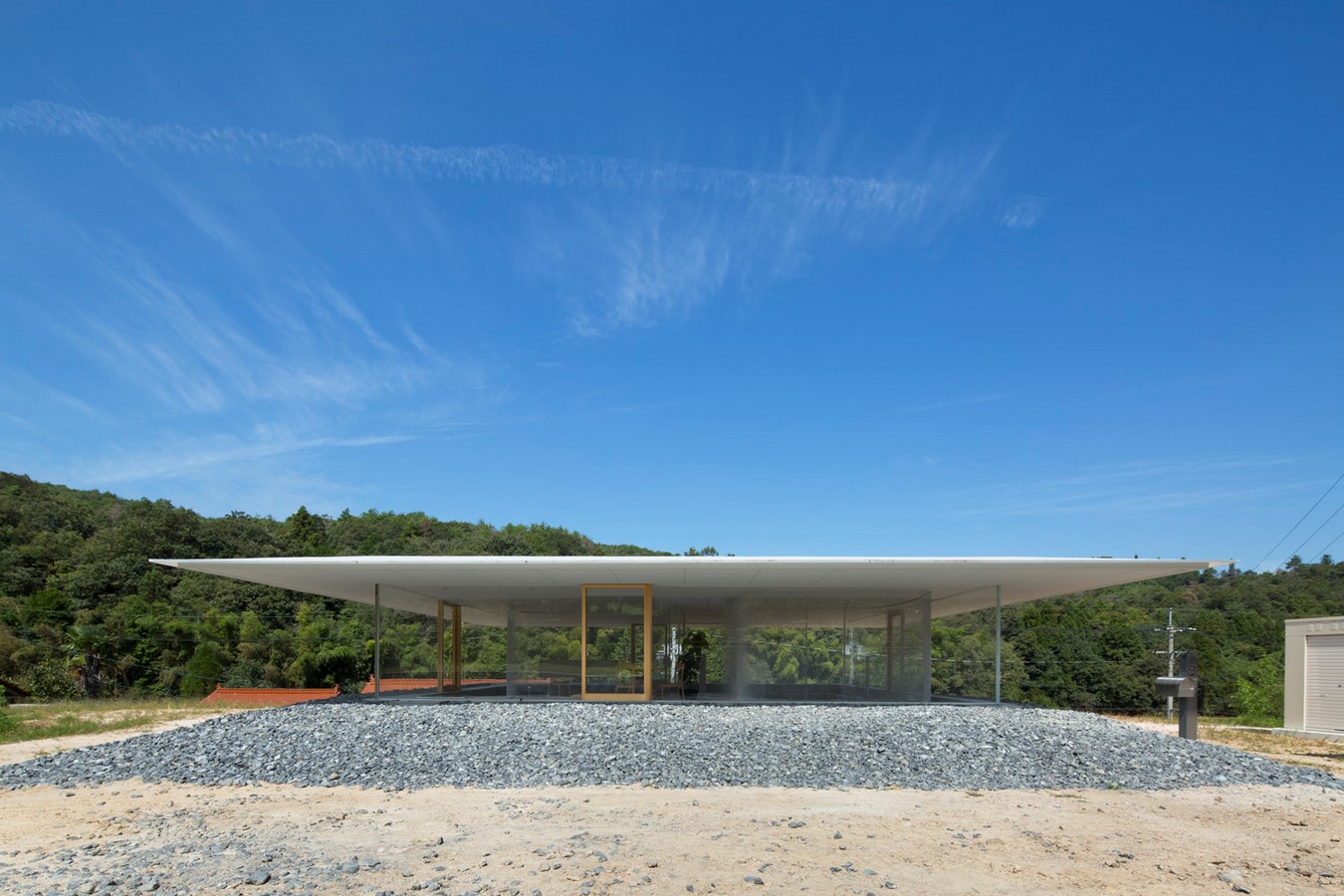


9. Mitaki Temple
This is one of the hidden gems in Hiroshima. It may not flaunt a great architectural style but it shouts a lot of culture and history which many other options in the list lack since the majority of Hiroshima was destroyed and whatever exists now, mostly was born after 1945. Hence this temple will serve both as a trekking spot and a goldmine of the history and culture of Hiroshima.
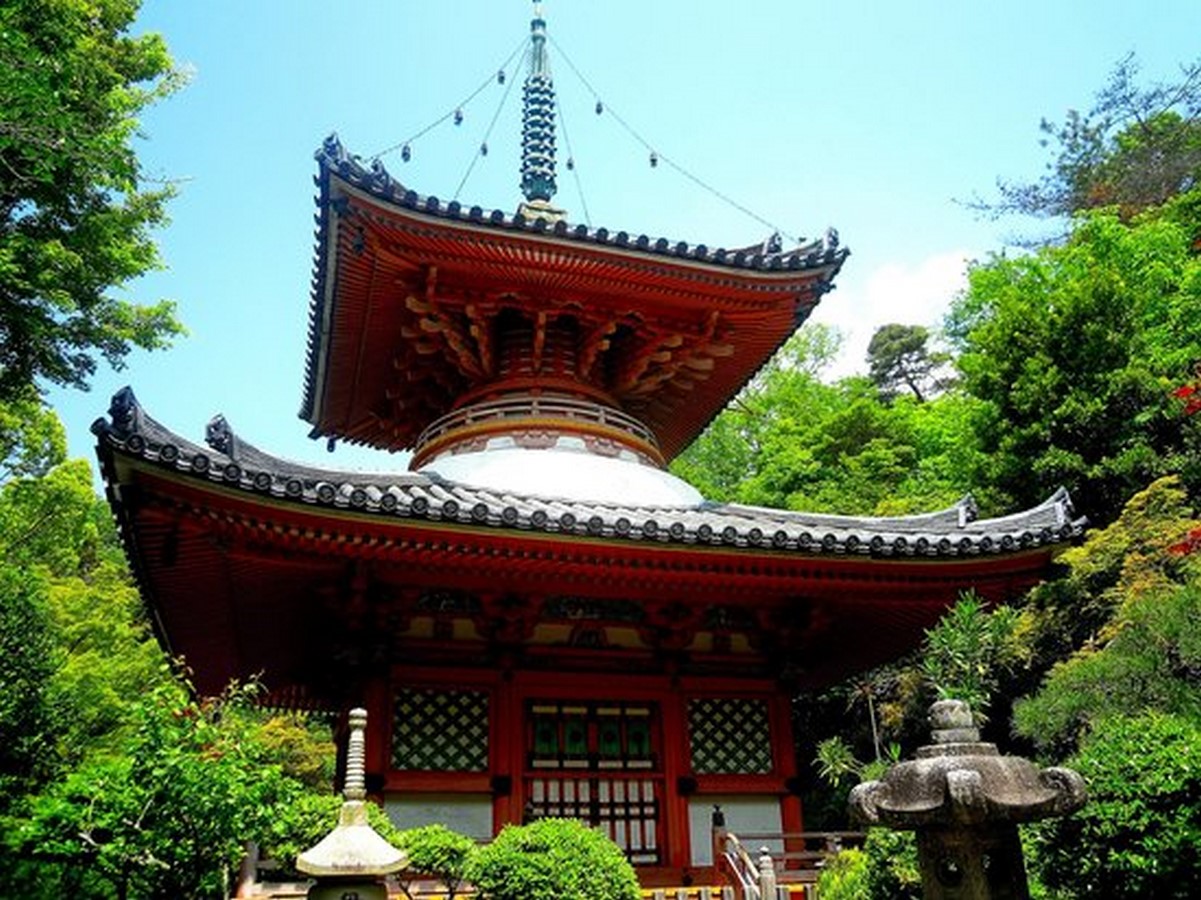
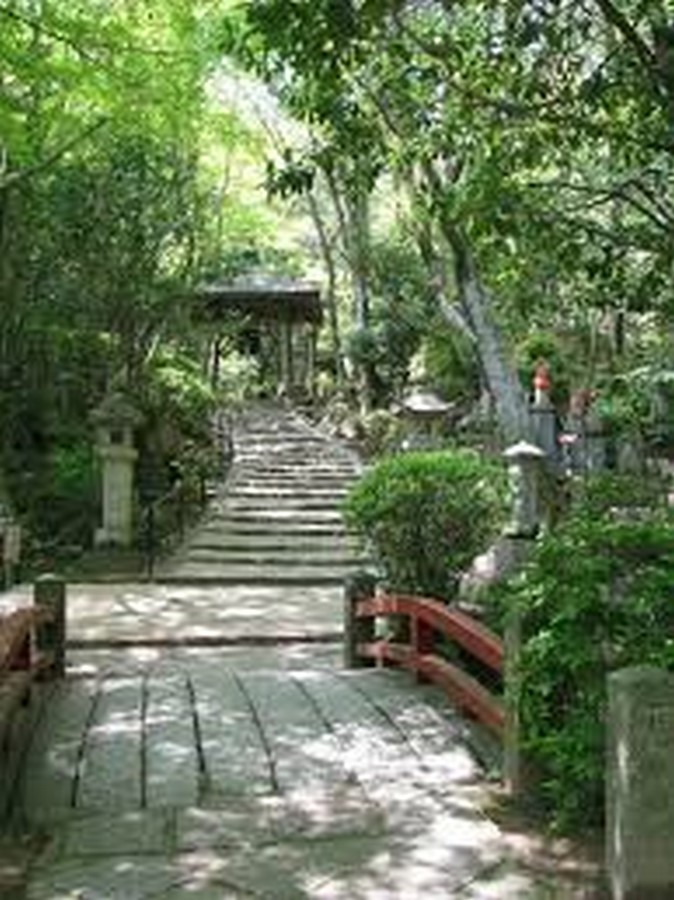
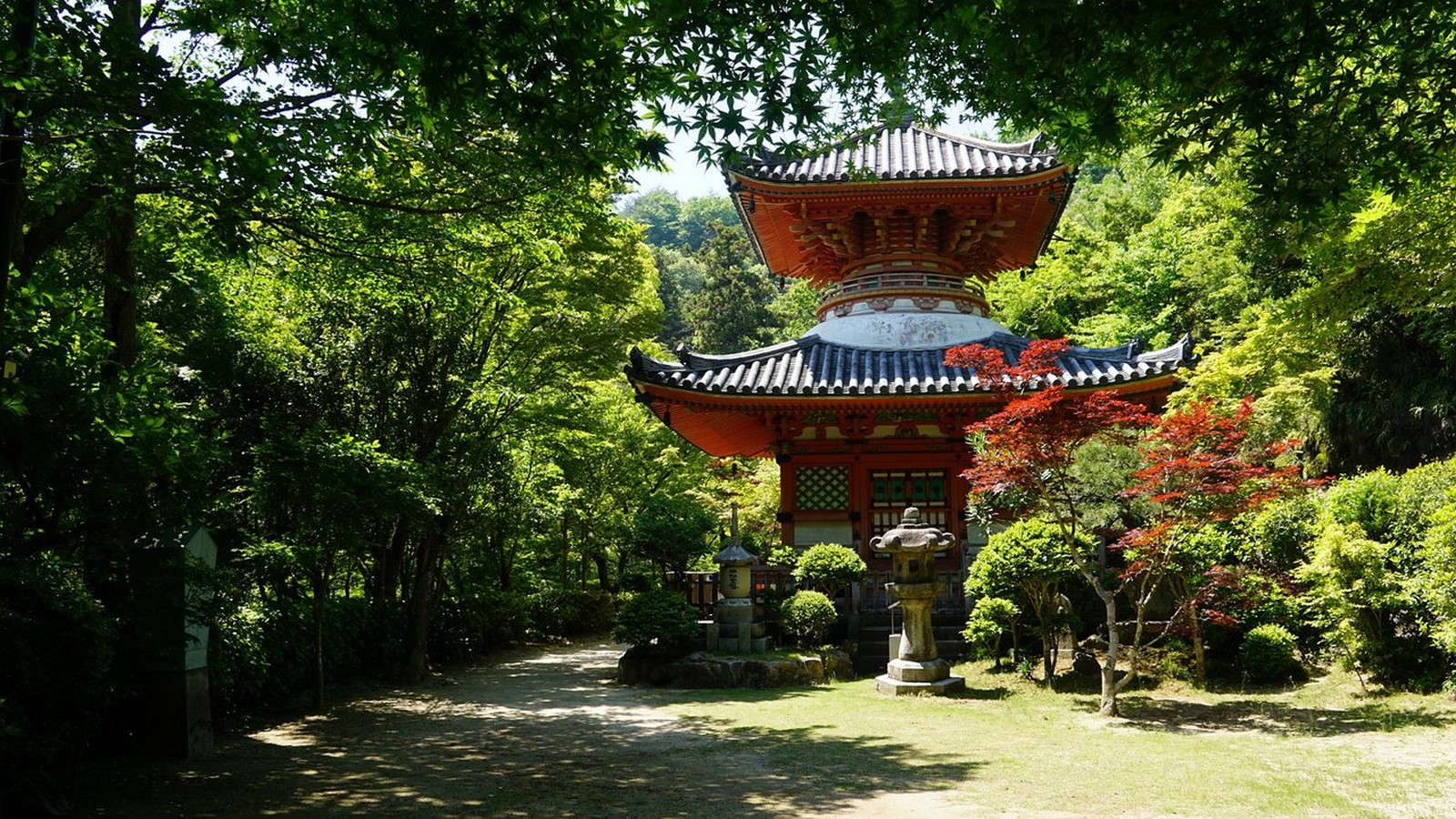
10. Optical Glasshouse
The biggest problem Hiroshi Nakamura & NAP faced while designing, was the location of the building. Located just alongside a busy road buzzing with traffic, the house we expect is to be noisy and prone to dust. Instead, we see a calm open living room with a garden extending to the first floor. This has been achieved by introducing an optical glass facade made of six thousand glass blocks, on the street side of the house. A curtain made of metal sheet divides the living room and the garden. Another similar face divides the living room and the staircase.
