Melbourne, a city filled with passion and culture. The city is filled with a variety of architectural styles. It is known for its diversity, excellent dining, education, and outstanding infrastructure. The best time to visit Melbourne will be from March to May and September to November. Also during the month of October to December, you can view the Seal Rocks which marks Melbourne as a great place to watch the wildlife. You can spot fresh vibrant live music too.
When you are planning to visit Melbourne, below are 15 places you must visit to understand how architecture, culture, innovation comes together.
1. In Absence Pavilion
Architect: Edition Office and Yhonnie Scarce
In Absence pavilion is a representation of how architecture can be interwoven with culture and history. The two separate standing structures in the context of the garden create a tangible existence between the gardens. The center void leads to a recollection of the culture in Australia. The use of black stained timber boards was to create a physical manifestation between the pavilion and the site.
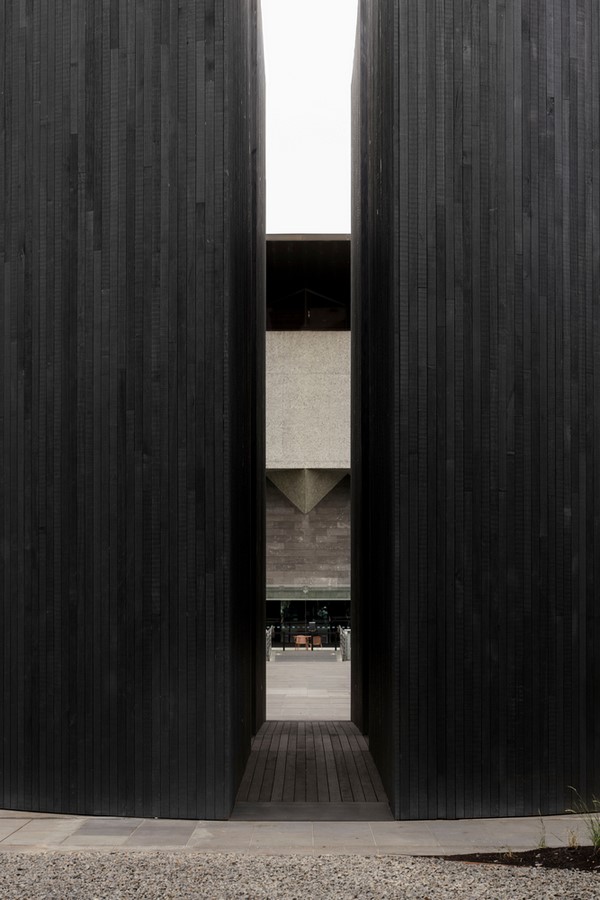
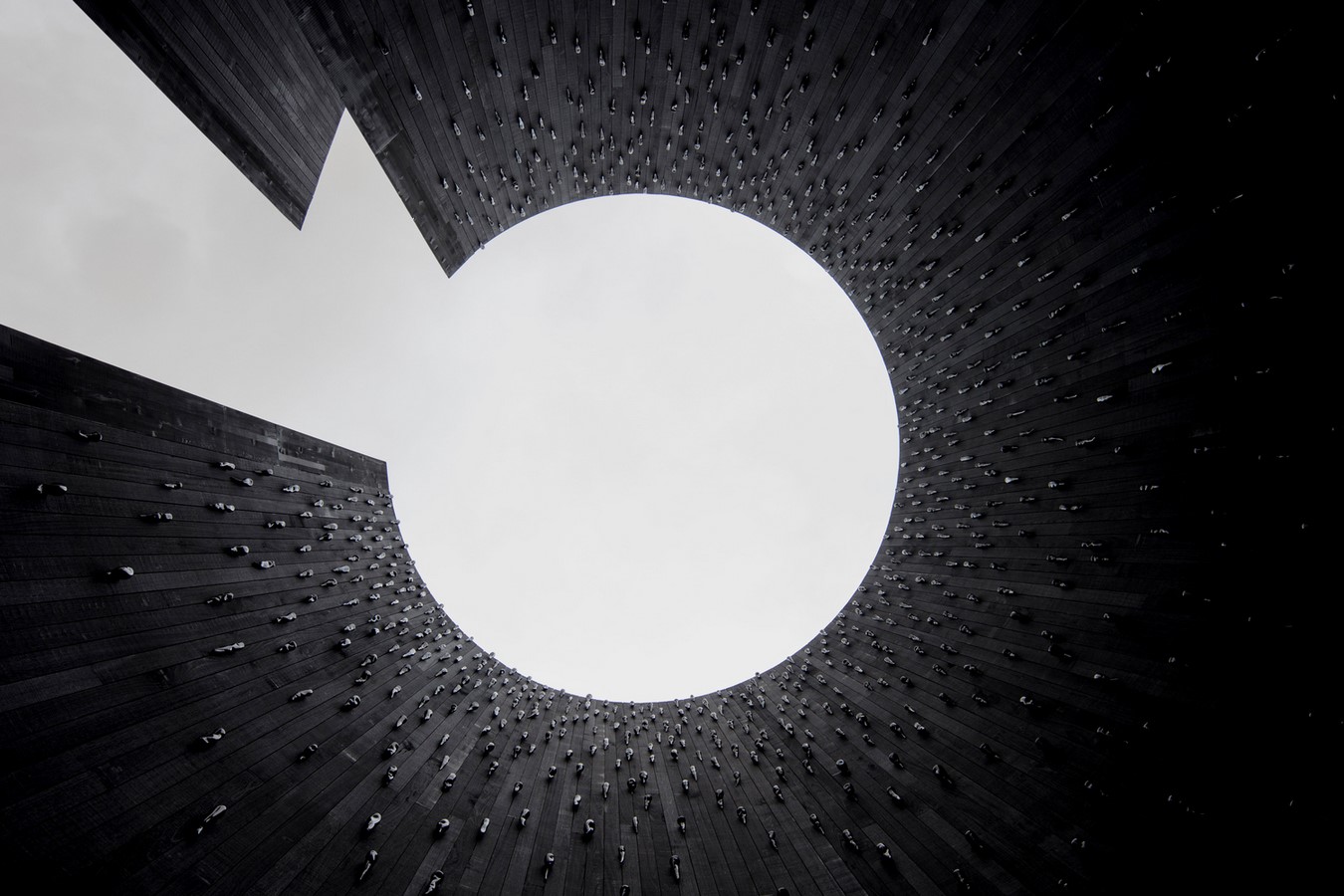
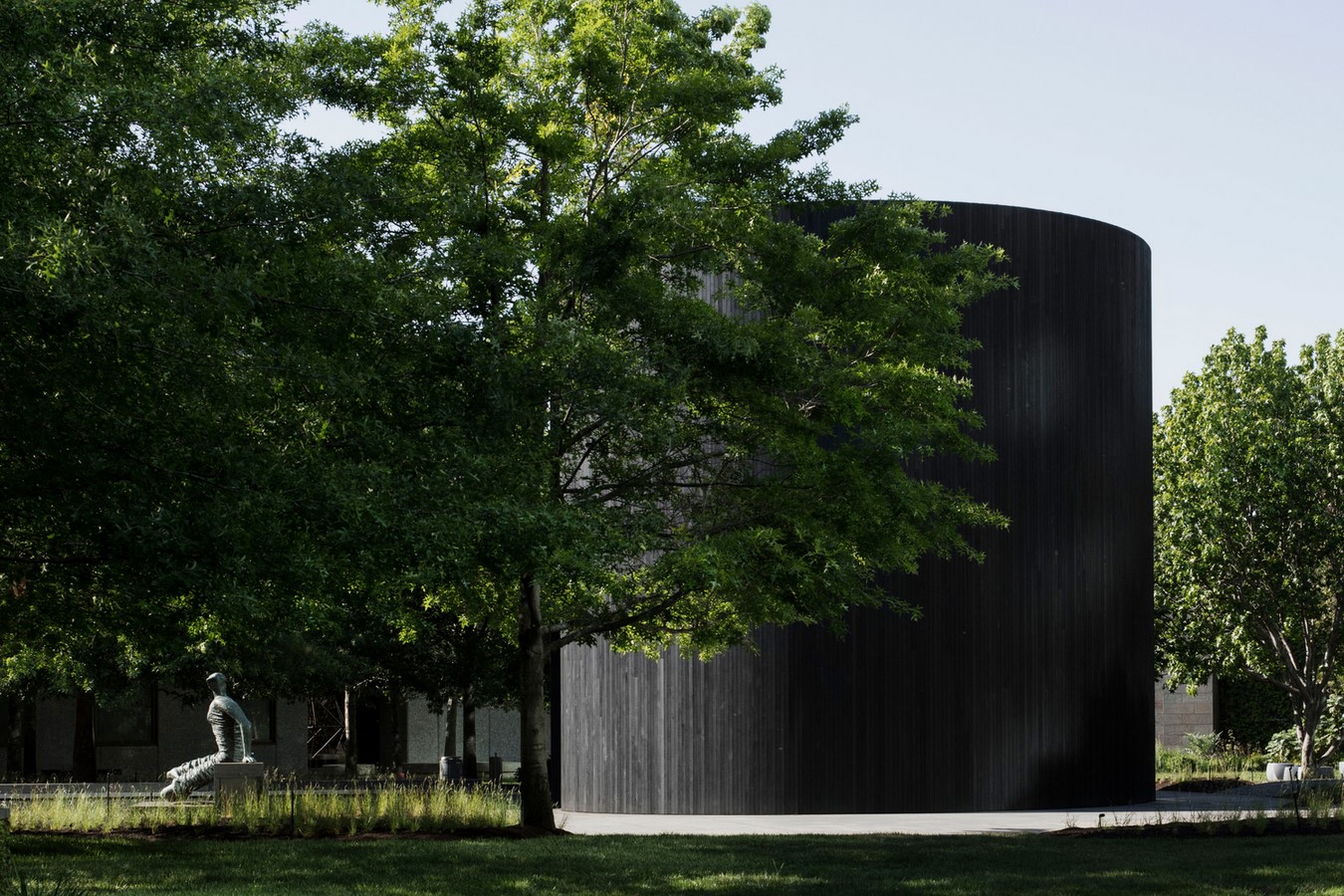
2. The Geoff Handbury Science and Technology Hub
Architect: Denton Corker Marshall
The architects required to build an innovative science and technology center that will be able to support the students in the future. The curved building stands for its unique sculptural structure which allows flexibility, transparency, and efficiency in the institution. As a reflection of the brief, the building creates a supportive environment for the students to enhance their creativity, knowledge, and social interaction.
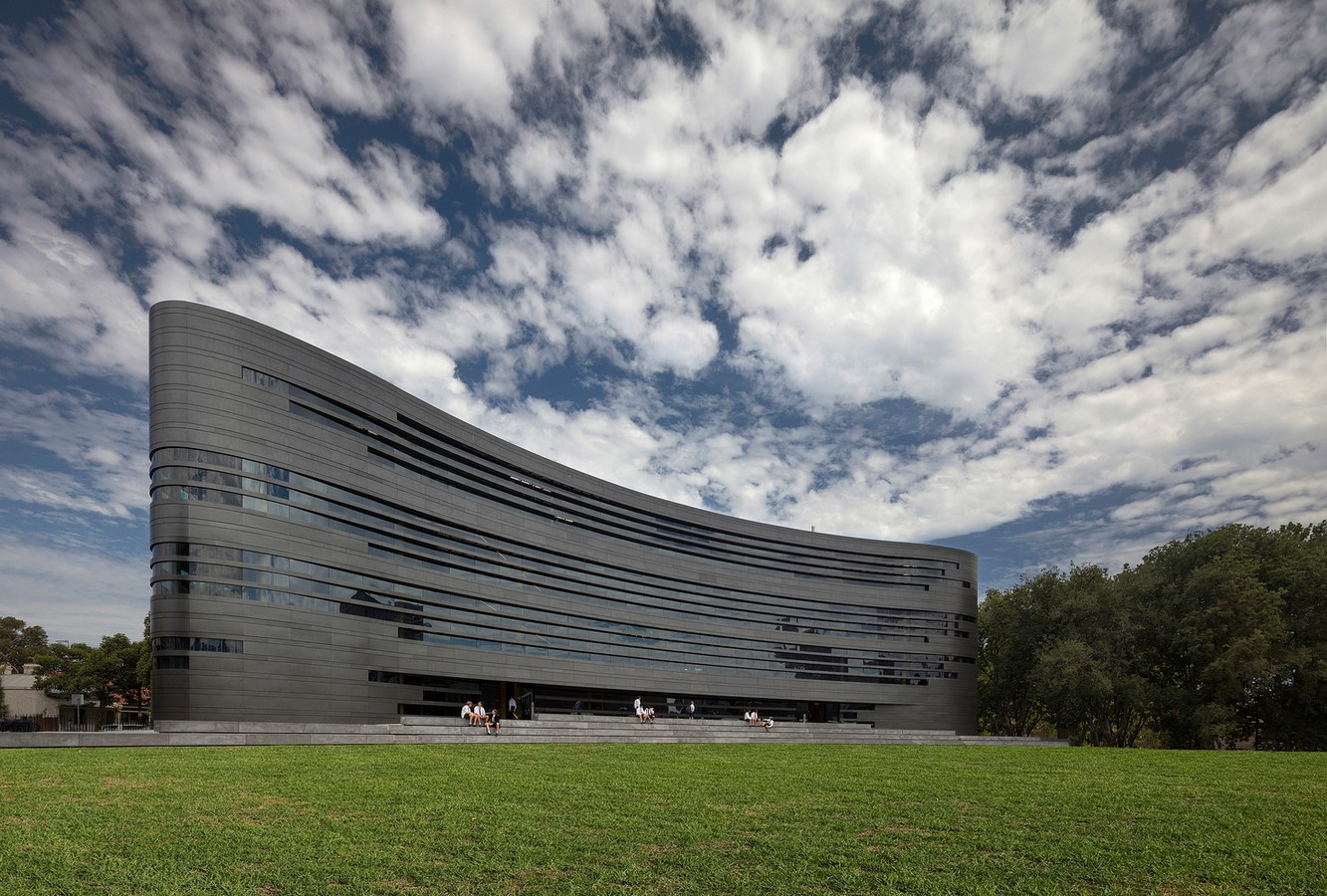
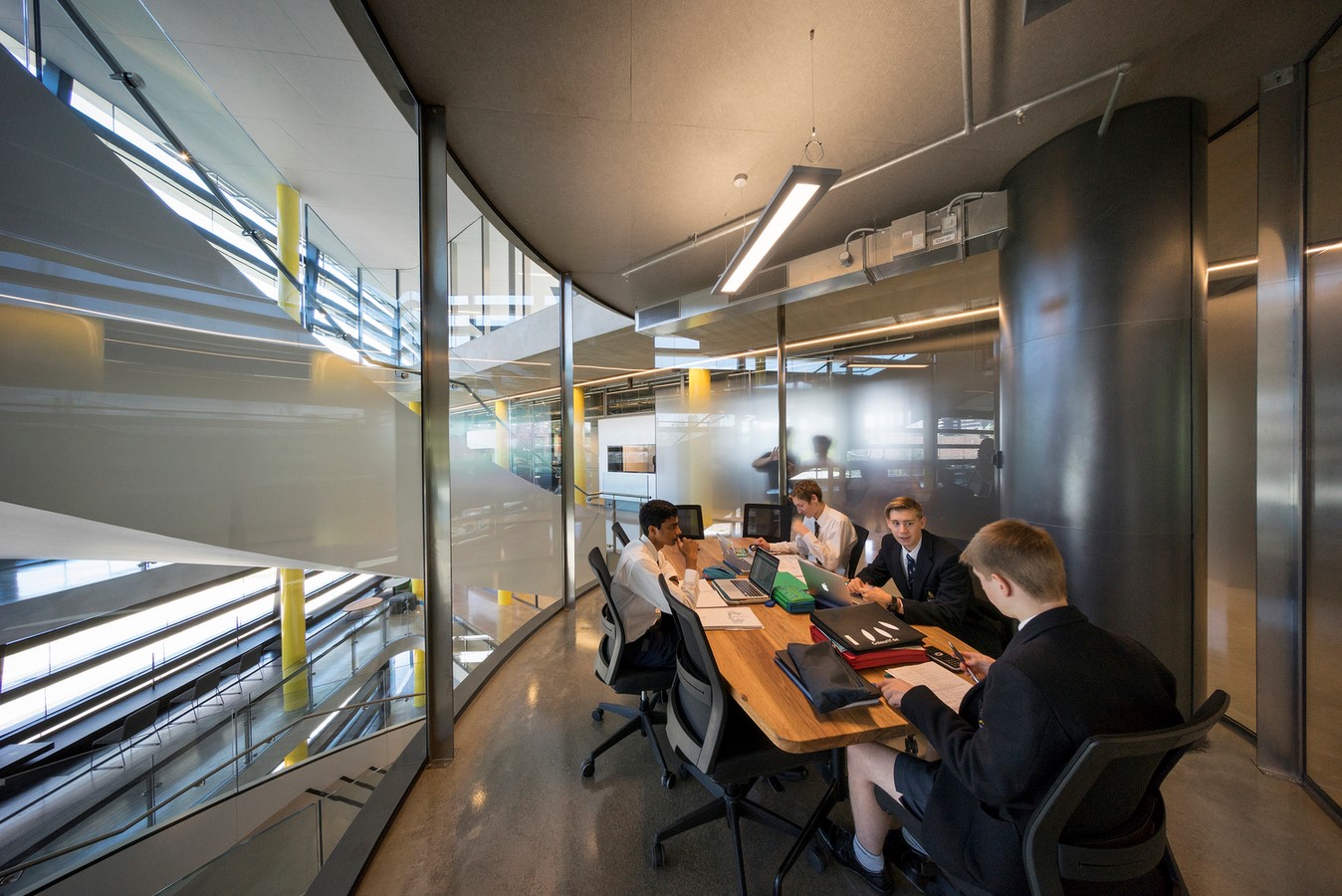
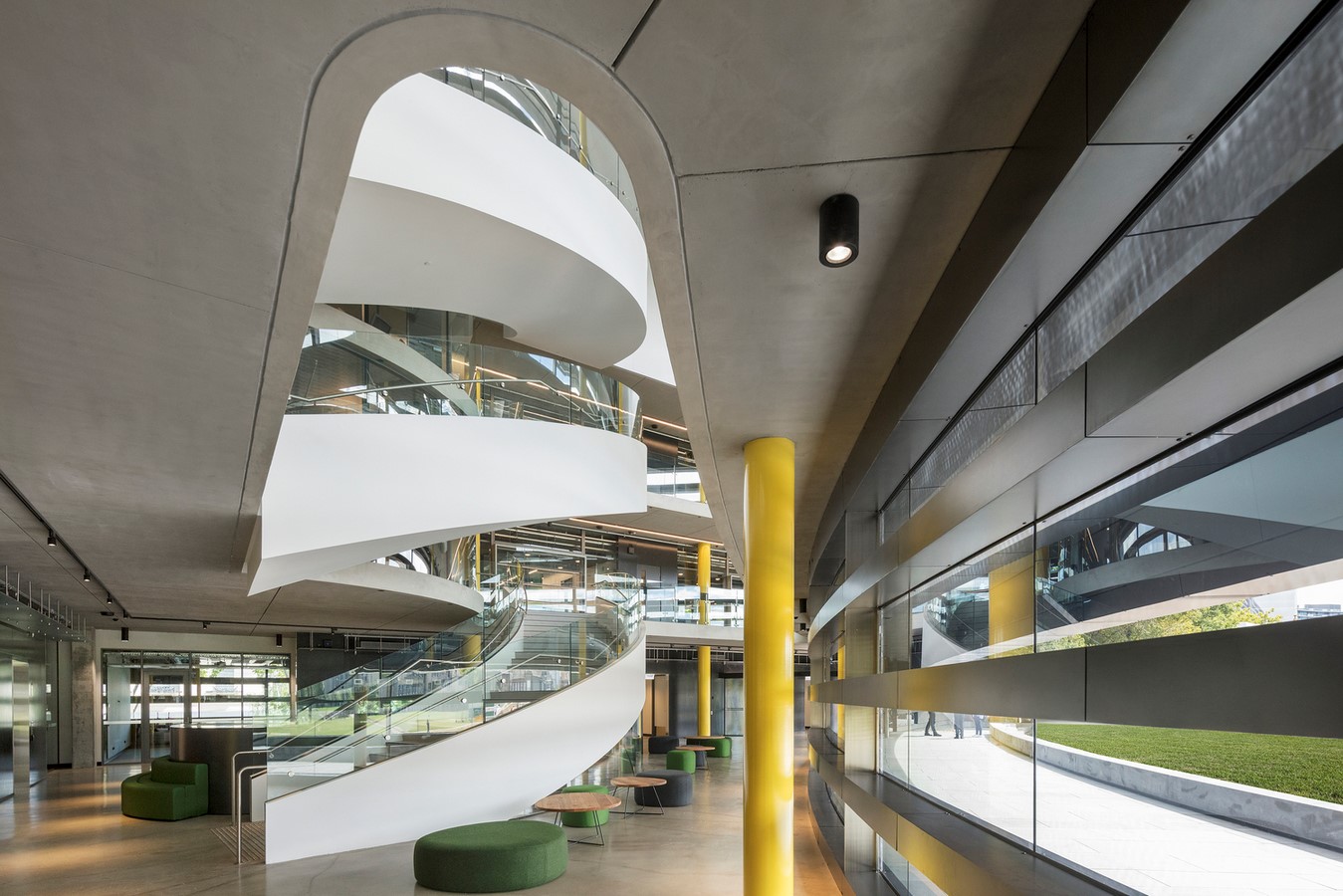
3. Chadstone Shopping Centre, Melbourne
Architect: CallisonRTKL and The Buchan Group
An expansion of the shopping center that becomes the centerpiece of the project; a gridshell glass roof which was multidisciplinary cooperation from the University of Stuttgart and the University of Bath. The designers and engineers took a parametric design approach in their design phase. The gridshell acts as a boundary between the supporting structure and the roof. It is the main standout component of the whole shopping center.
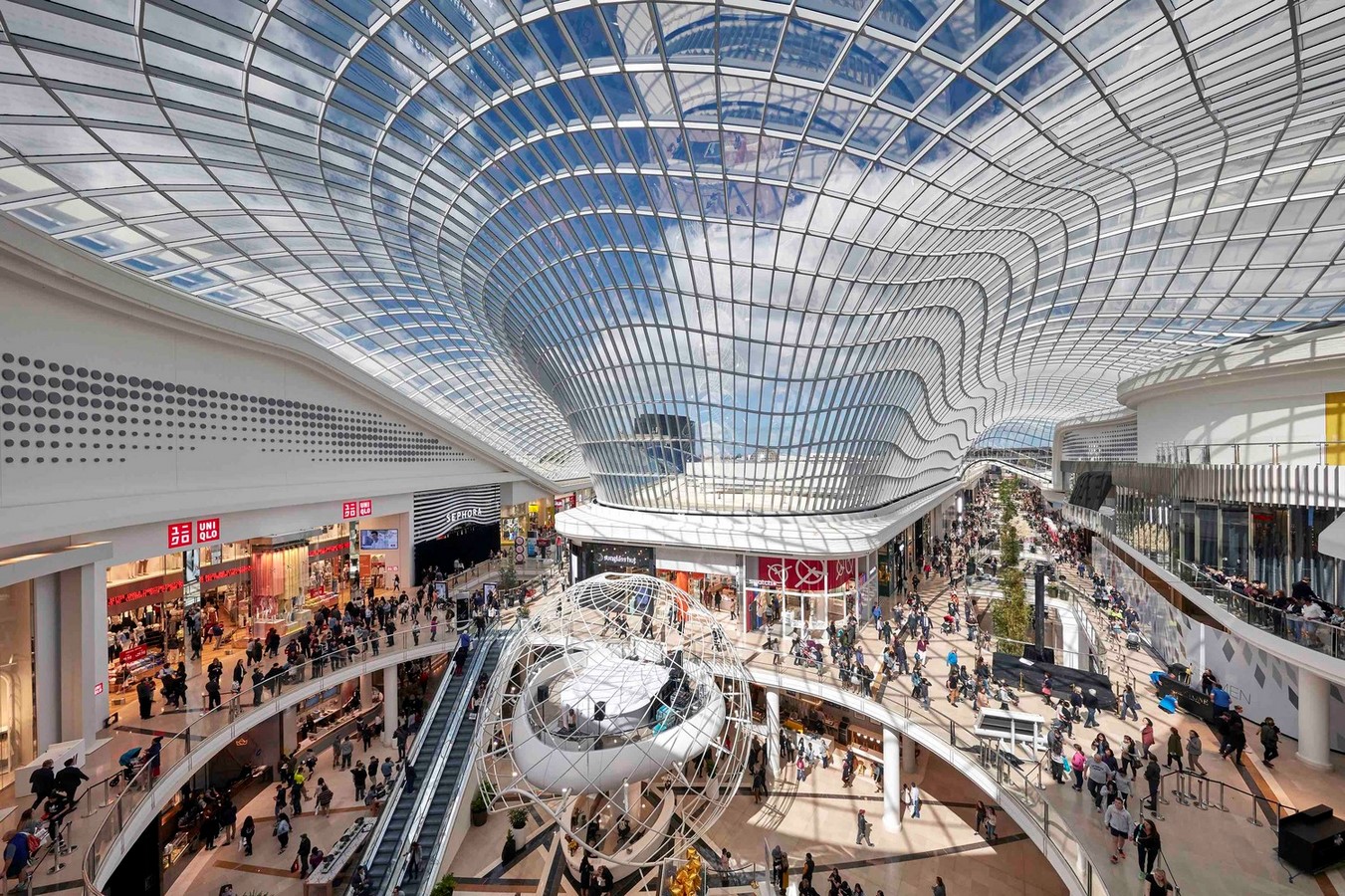
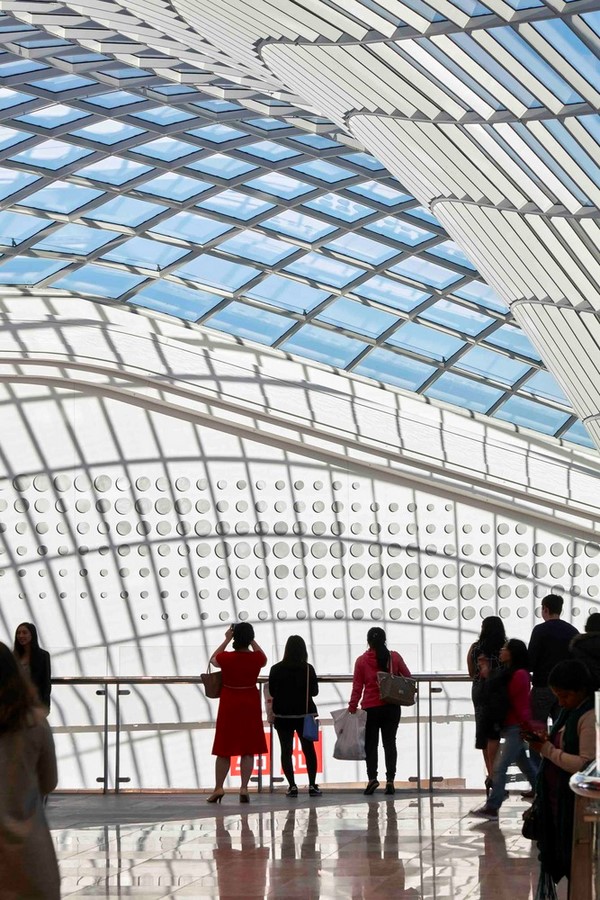
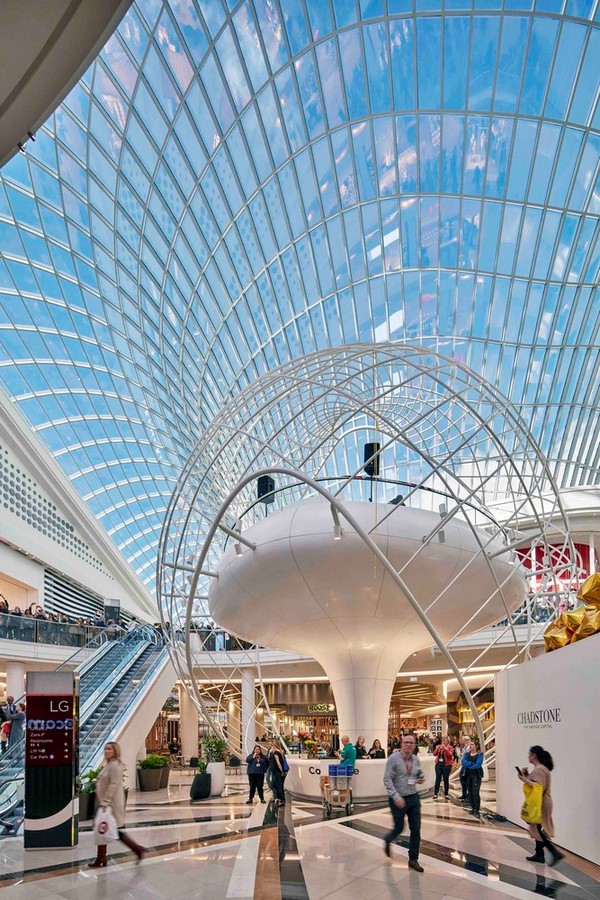
4. Garden State Hotel, Melbourne
Architect: Techne Architecture and Interior Design
A four-storey bar with the main hub of a multi-level beer garden; the hotel’s exterior preserves the inheritance of the Victorian era and has a spectacular concealed botanical harbor. The architect creates a design flow between the different functional spaces.
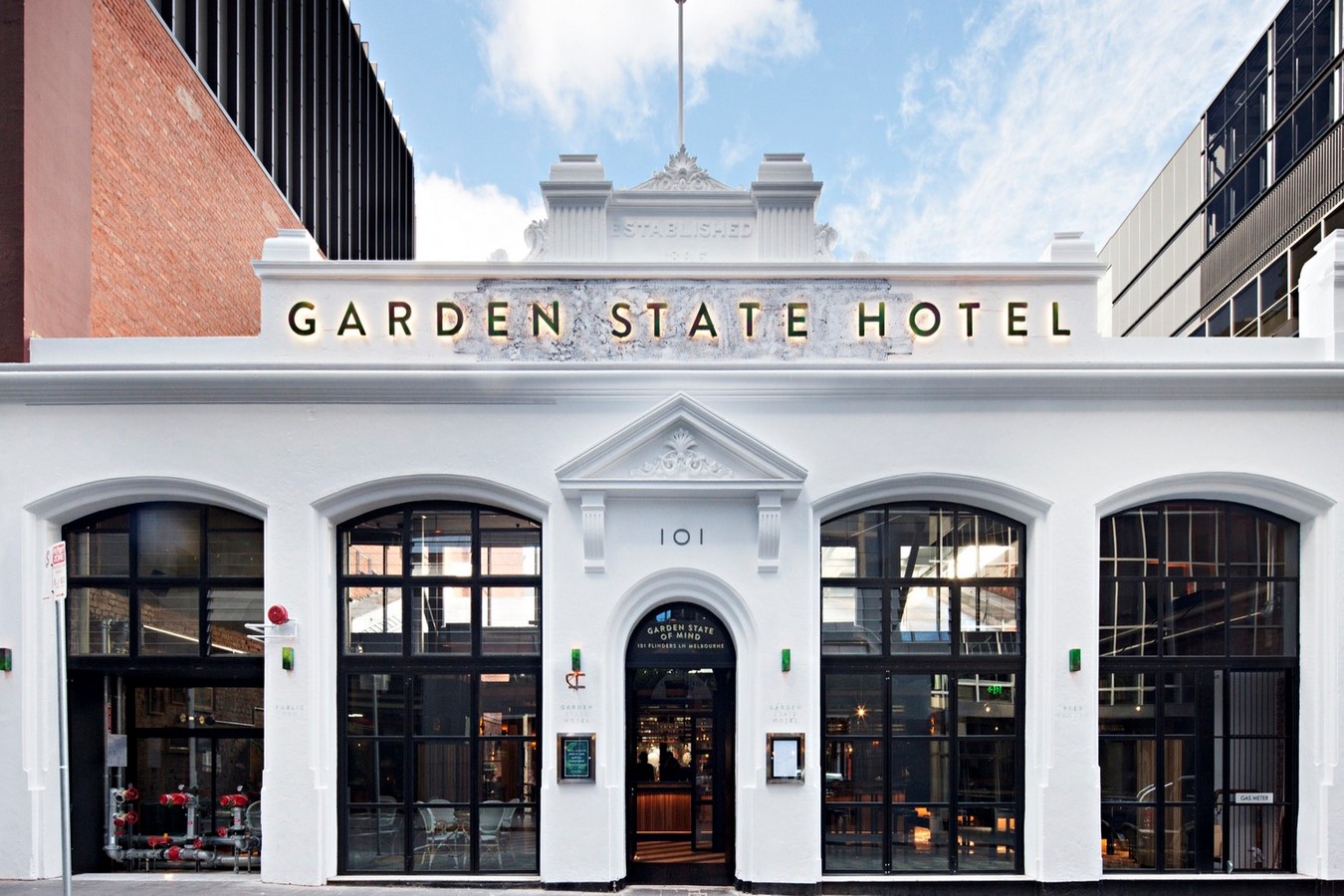
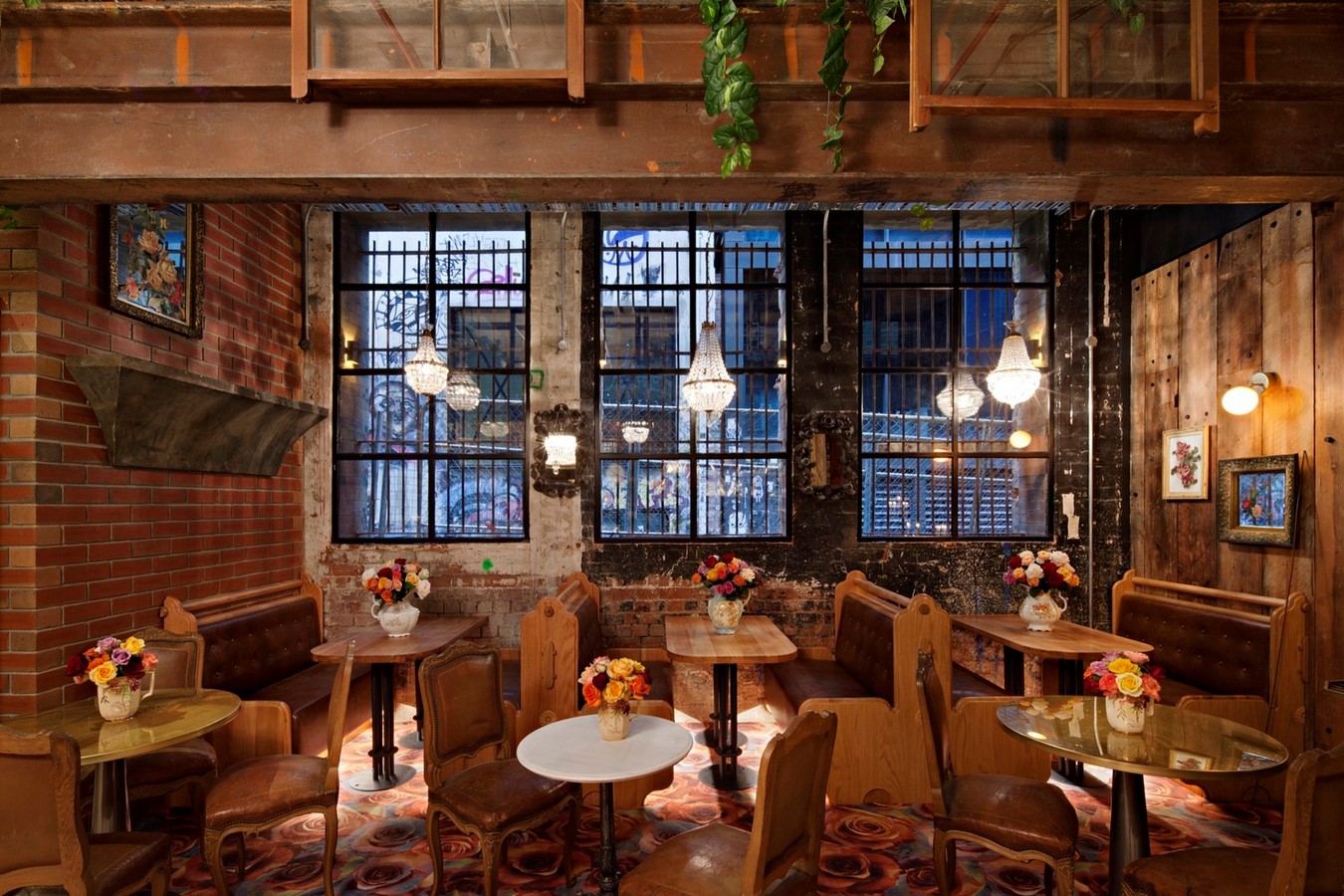

5. Yellow Earth, Melbourne
Architect: TANDEM design studio
The architects focus on the experience of the users. The knitted wool acts as a showcased wall cladding that feels light to the eyes and creates a transparent boundary between the spaces. This allows for an opportunity for the users to do window shopping as well. The architect has taken a playful approach in designing the space by interconnecting the woven display cones, the cantilevered containers along retail design elements.
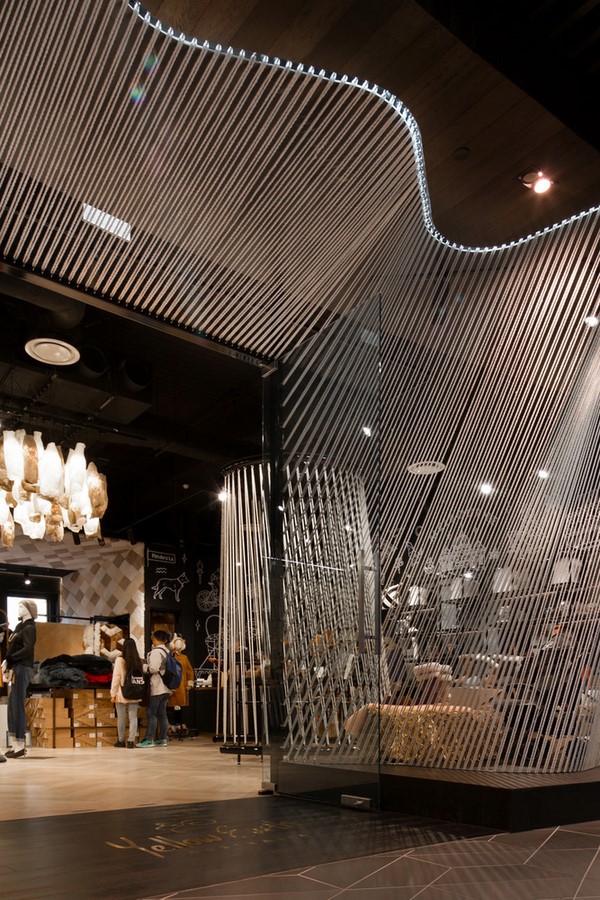
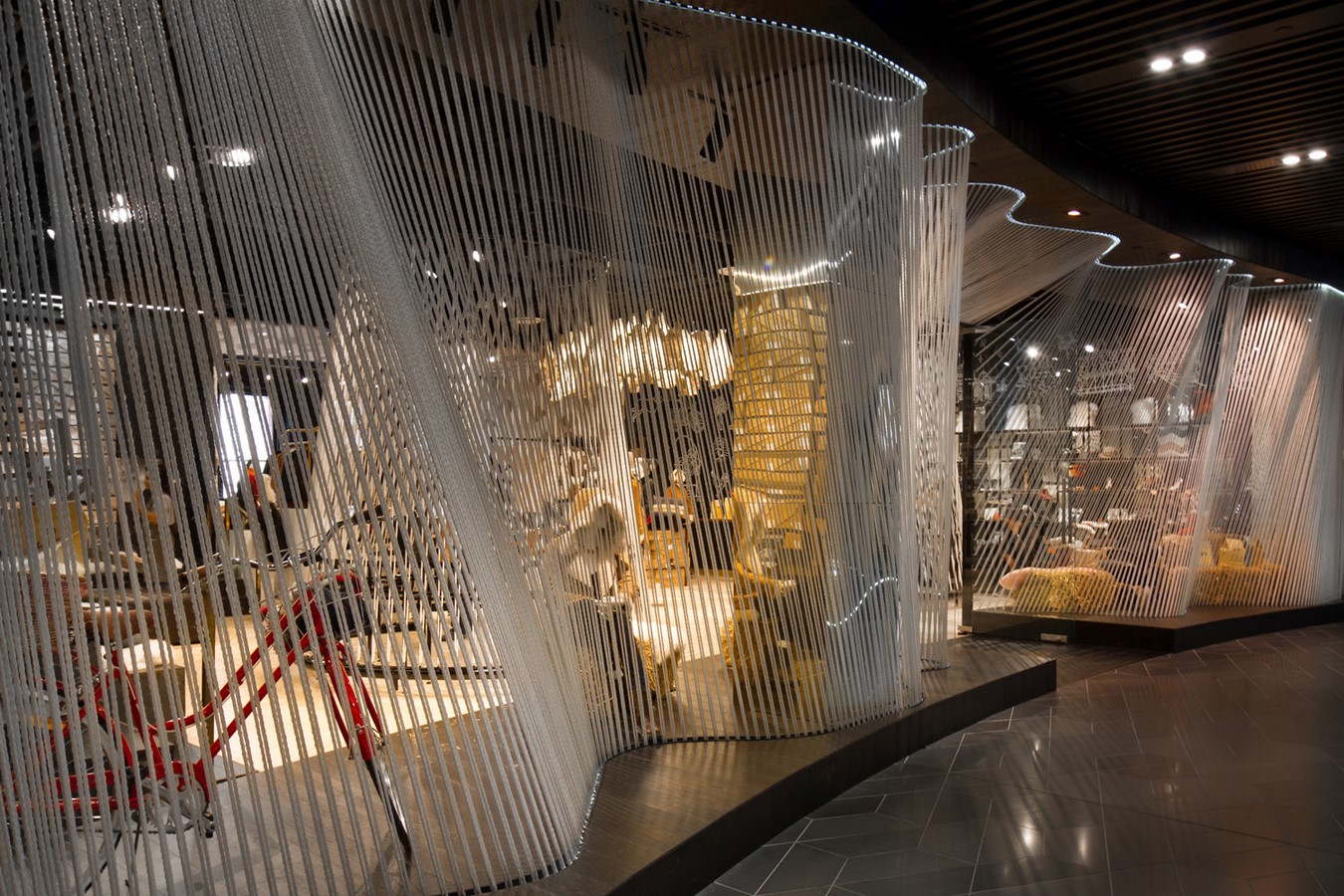
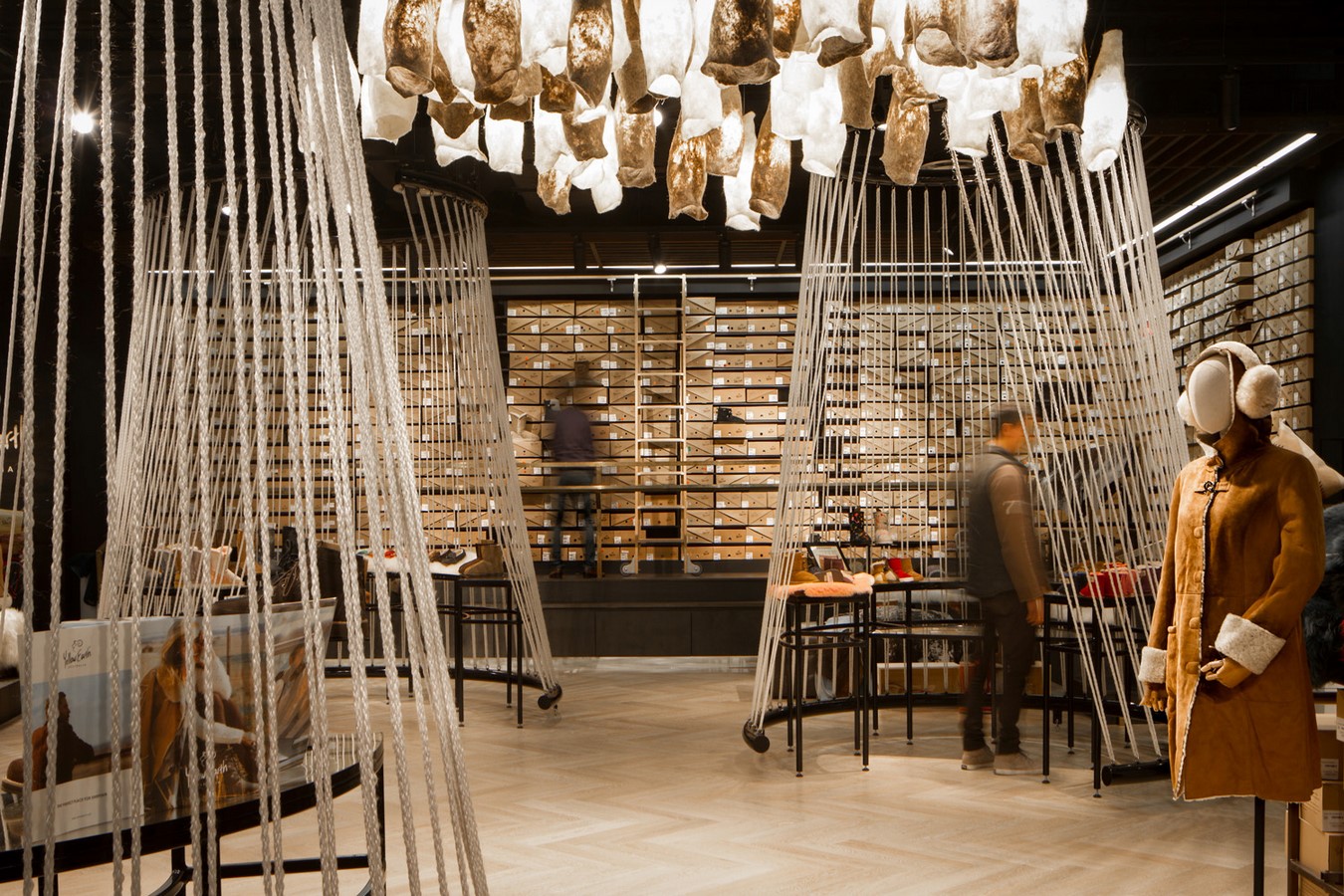
6. MY80, Melbourne
Architect: Hayball
An apartment that became the significant business hub of Melbourne; a vertical structure at the ground level offers retail spaces and the above levels are commercial properties and apartments. Through the building’s form and the use of material, the building comprises 487 apartments including a lounge, swimming pool, cinema, and a terrace.
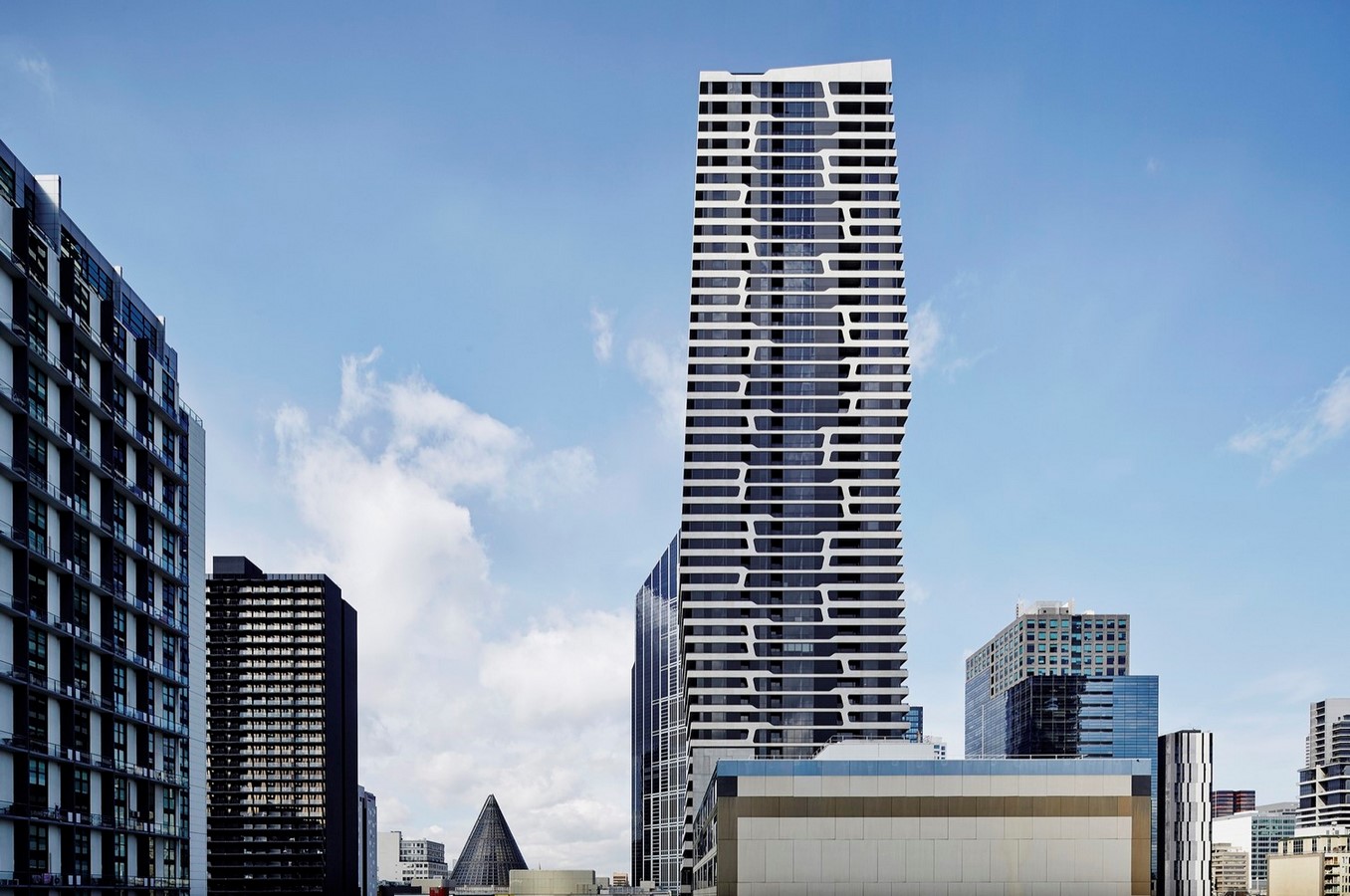

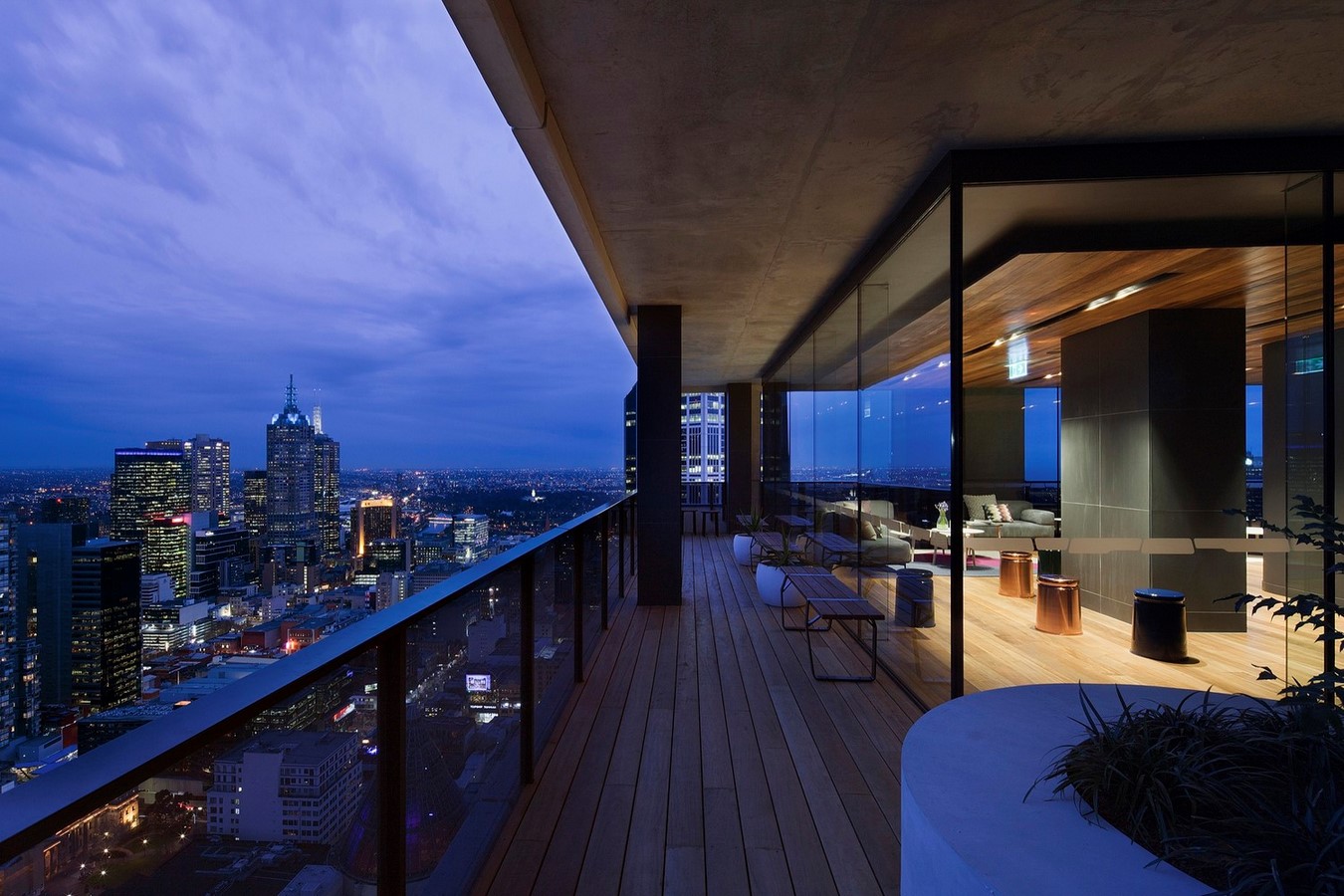
7. Melbourne School of Design University of Melbourne
Architect: NADAAA + John Wardle Architects
An international competition that took forward towards the final stage of construction; the university is a reflection of the university principles made in 2008. A large flexible space to the center of the building is the Studio Hall. It is enclosed by a timber roof that facilitates the natural sunshine and ventilation into the building.

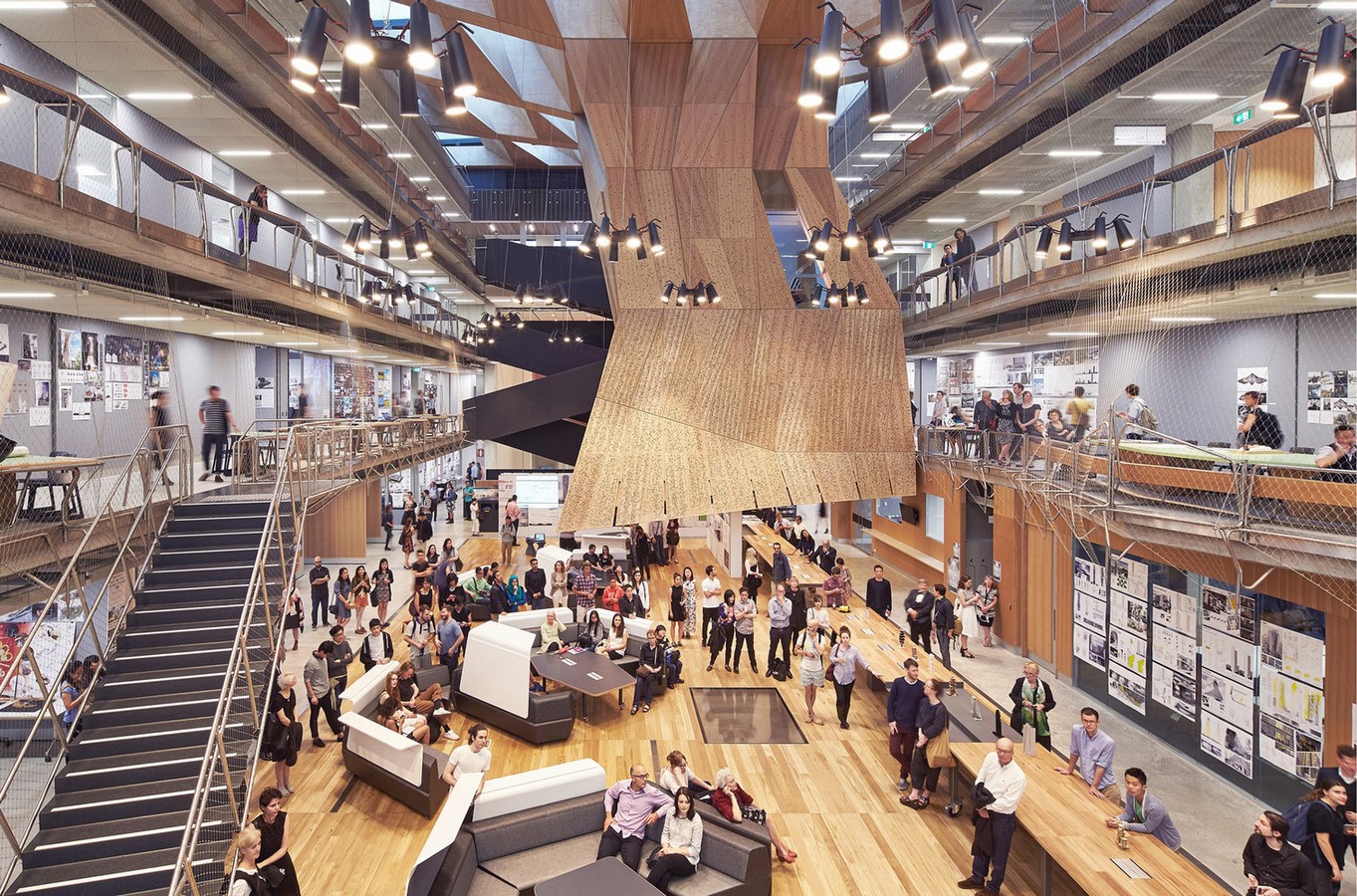
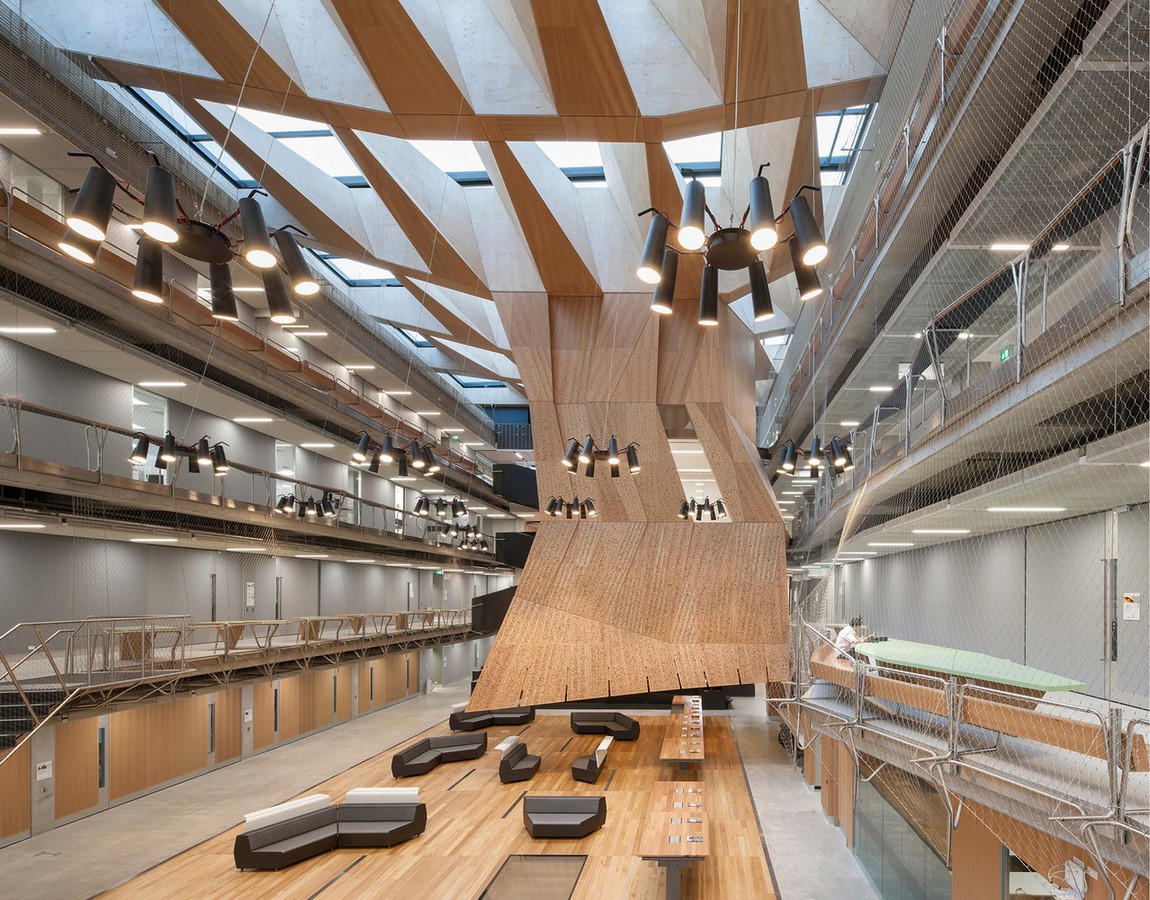
8. La Trobe Institute for Molecular Science
Architect: Lyons
The architect took an approach to bring in a transformative effect in the form as well as the architecture itself. The various cellular frameworks on the exterior is a reflection of molecular research happening in the building. It also aids in various functions as well as brings in natural light into the building. The staircase plays a major role in the building by connecting all the research modules and the students.
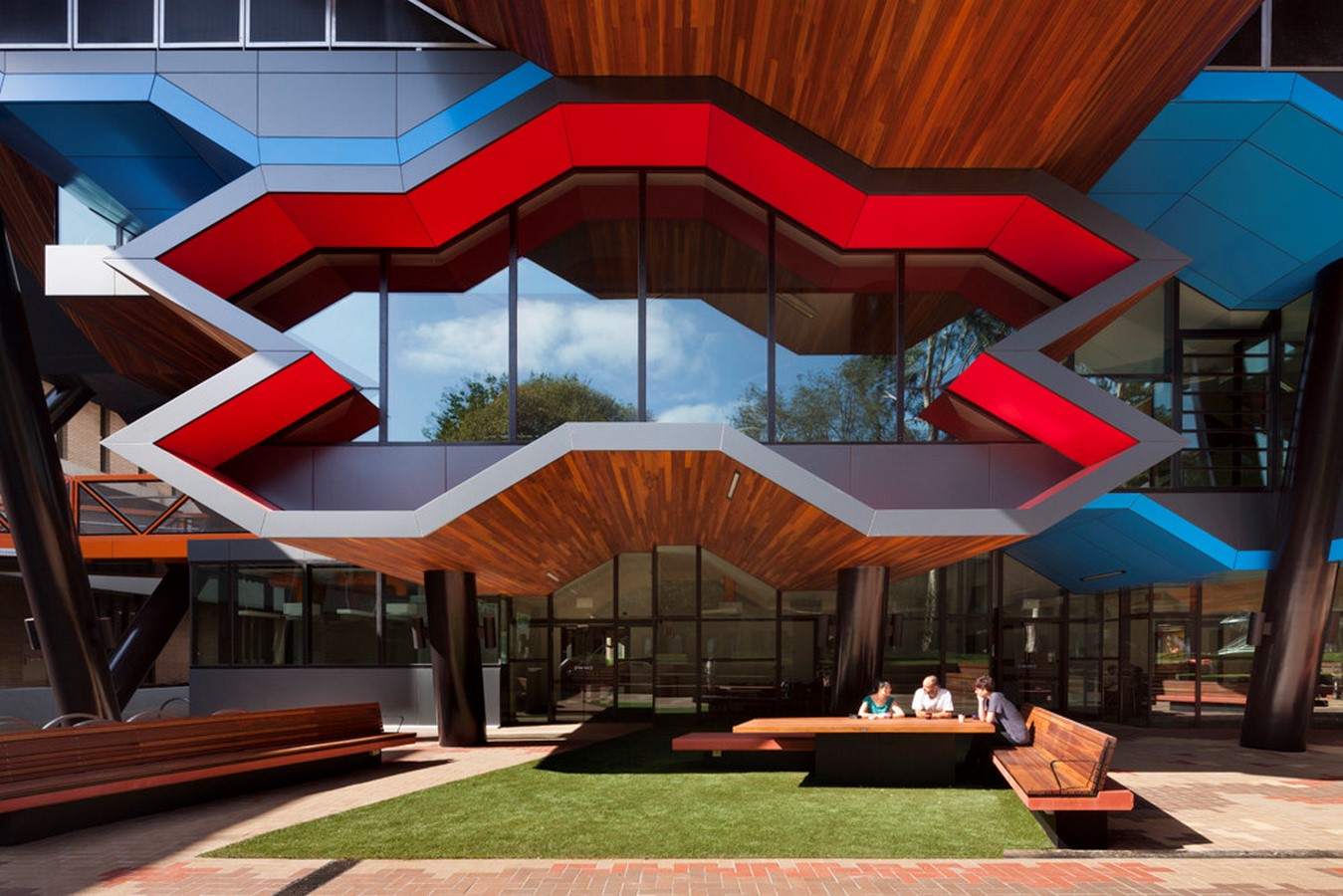
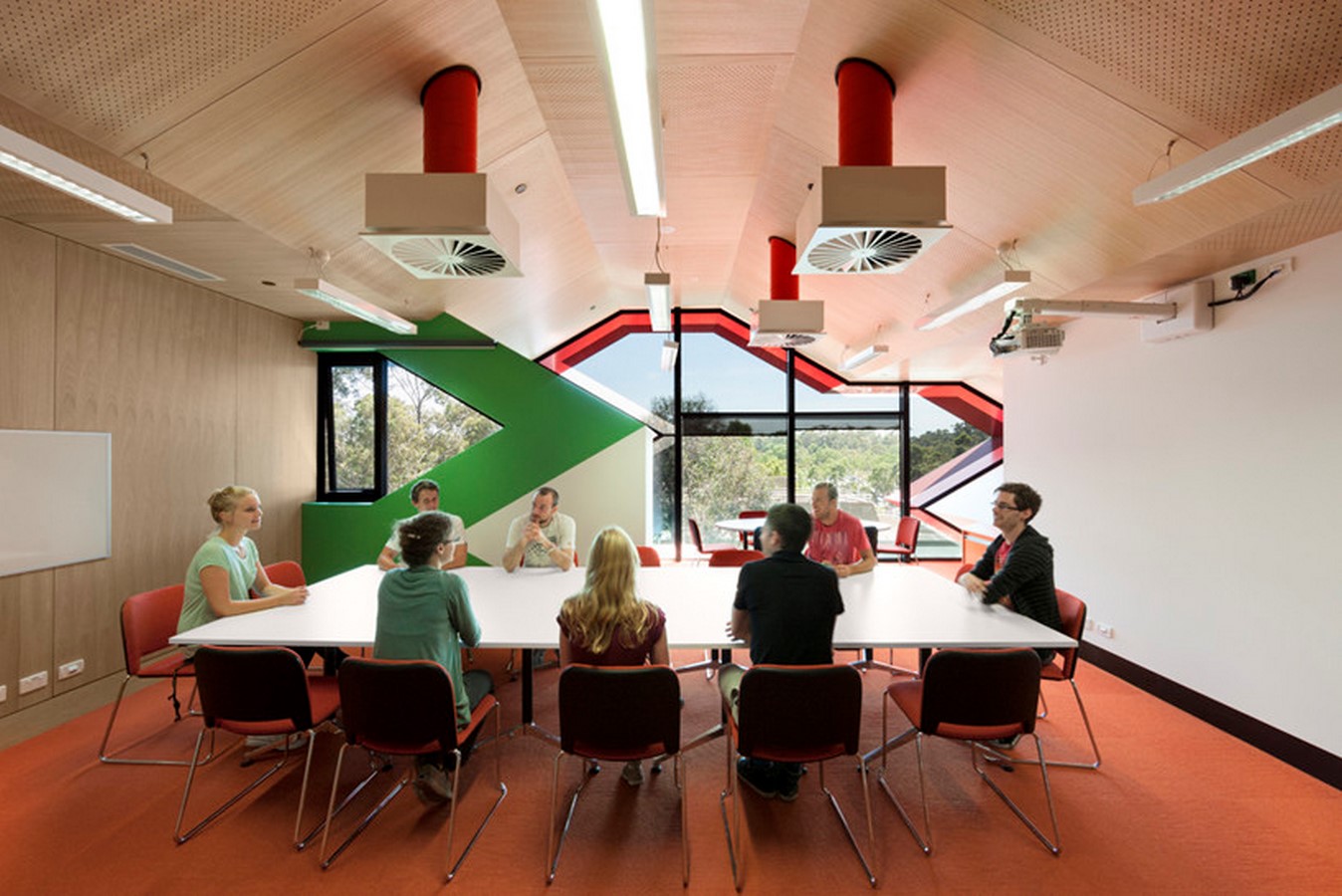
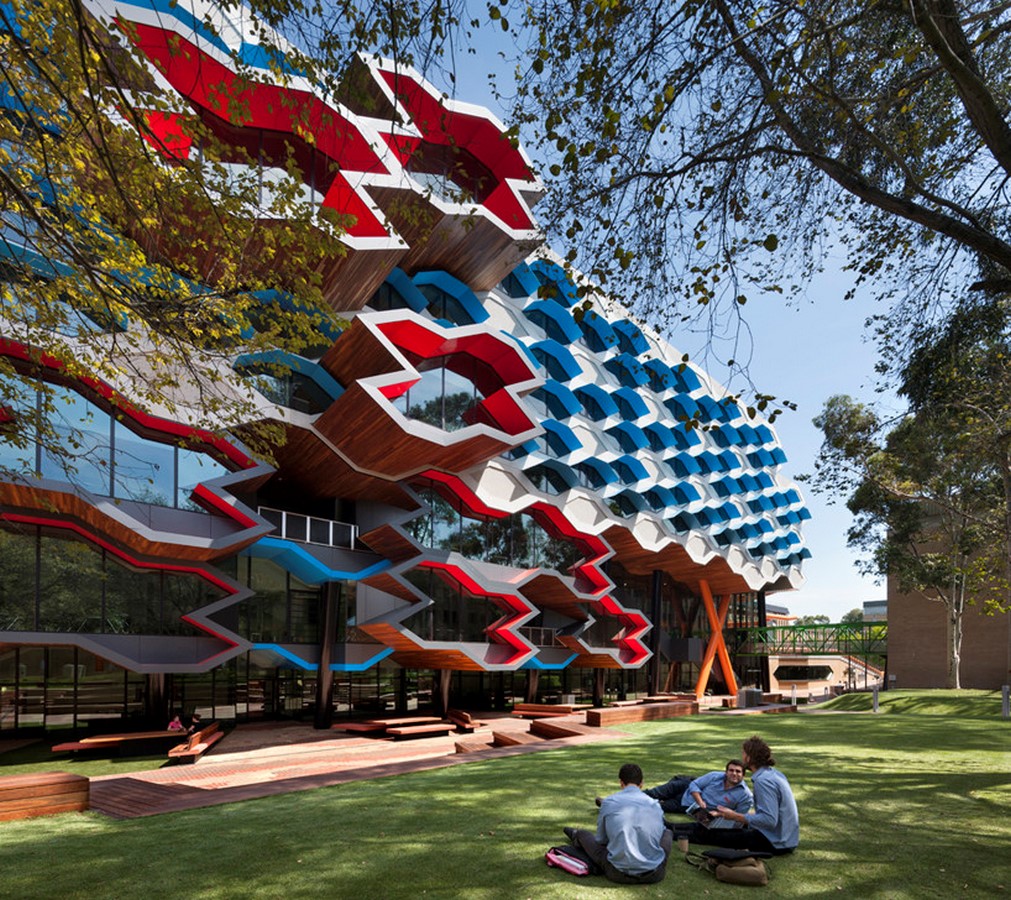
9. Hamer Hall
Architect: ARM Architecture
Representations of “the architectural story of the castle and the mine” and “the theatrical story of the palace and the cave of jewels”; the architects create an outward-facing venue to make it more accessible and inviting to the public.
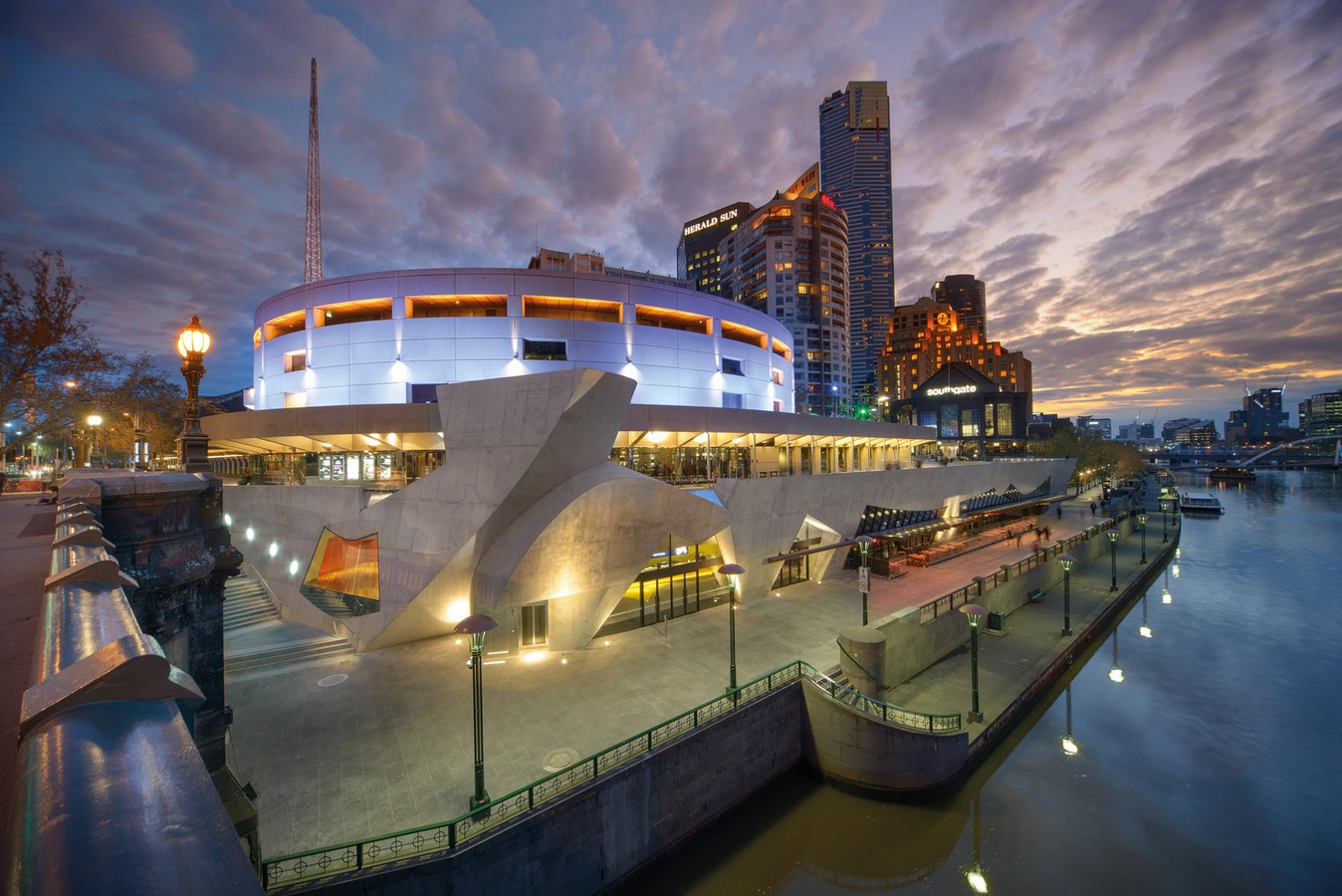
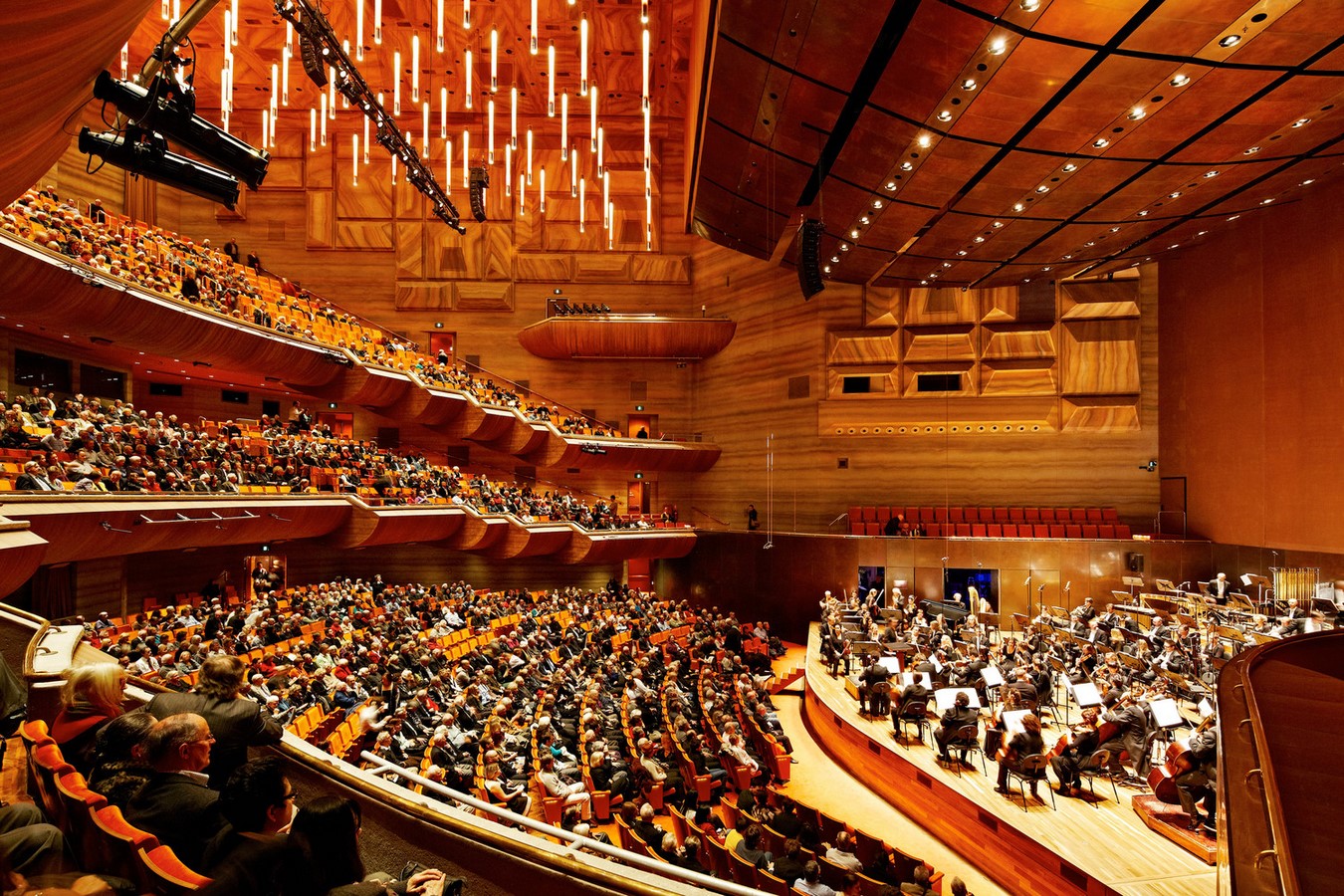
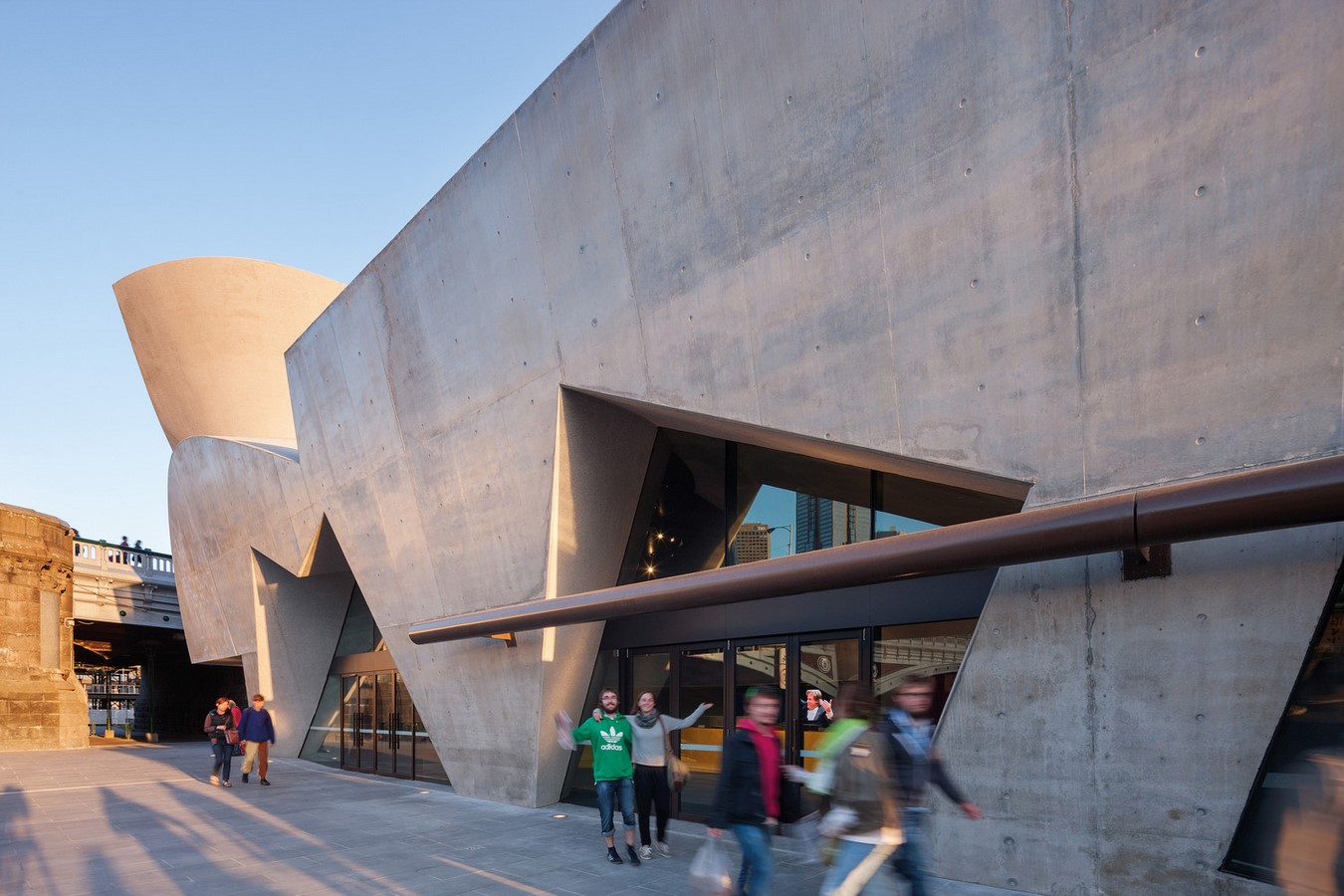
10. Urban Coffee Farm and Brew Bar
Architect: HASSELL
The use of shipping containers and timber pallet arrangement plays with an interesting element of surprise. The inspiration of the Urban Coffee Farm was driven to create a story of how coffee is made and to inspire coffee lovers. The main idea is to give the visitors a takeaway of knowledge, experience, and a cup of coffee.
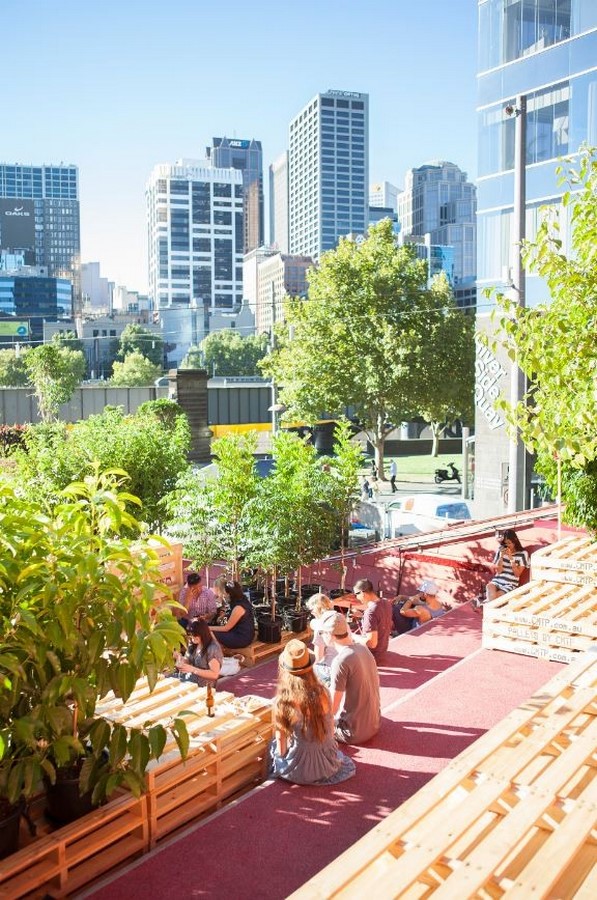
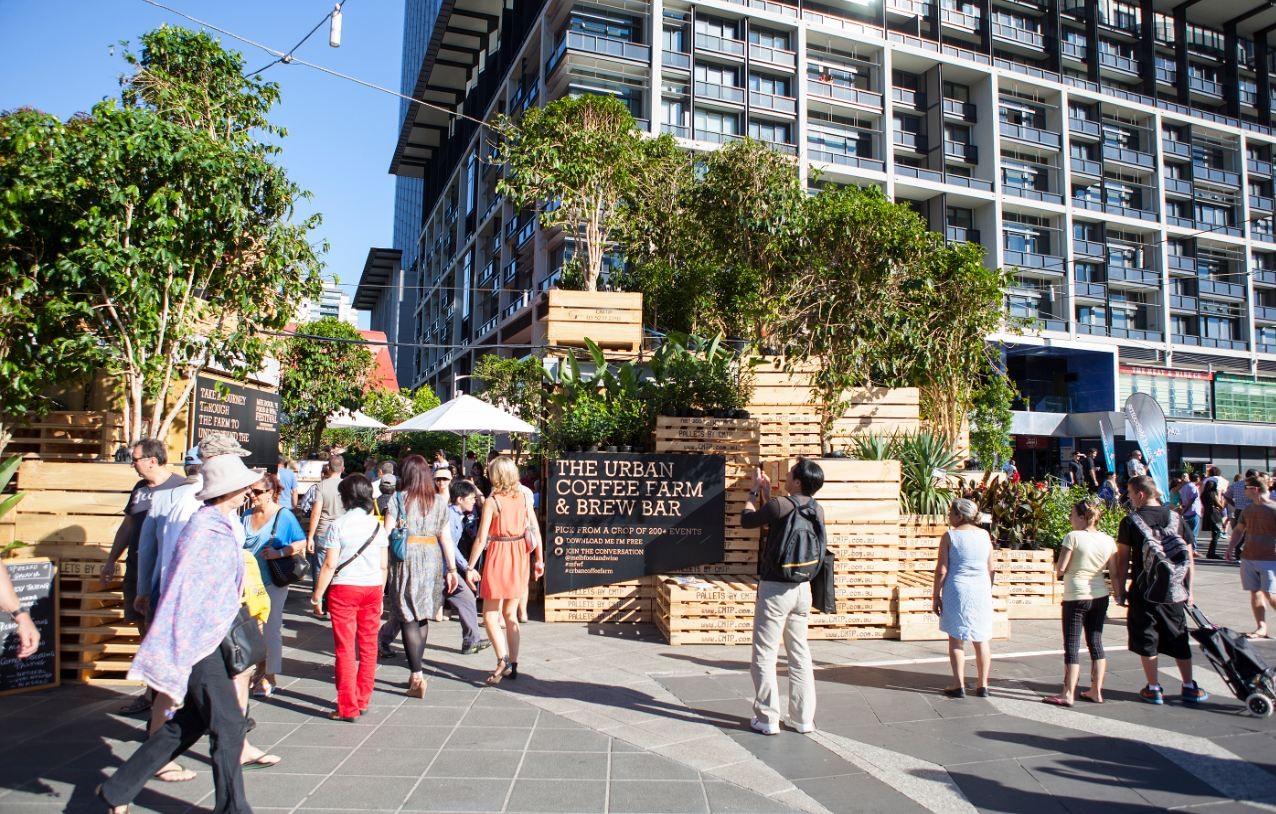

11. Melbourne Convention and Exhibition Centre
Architect: Woods Bagot and NH Architecture
The center became a focal point in the urban setting of Melbourne. The three-sided form is a reflection of the site context. The architect has attempted to use timber to reflect Australia’s marine history through its textural qualities. The foyer opens to a grand public gathering and a direct view of the Yarra River. The different spaces in the exhibition center are designed according to the various aspects of Melbourne.

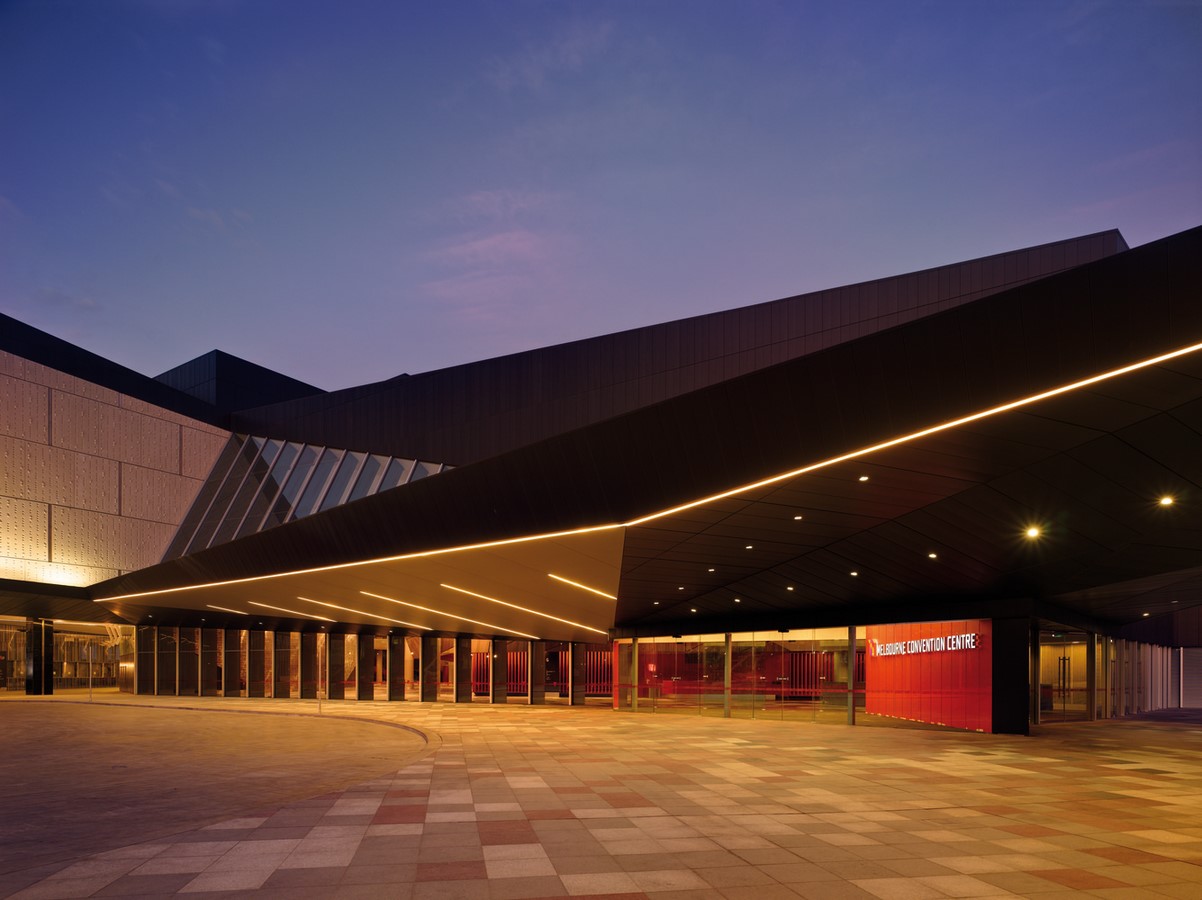
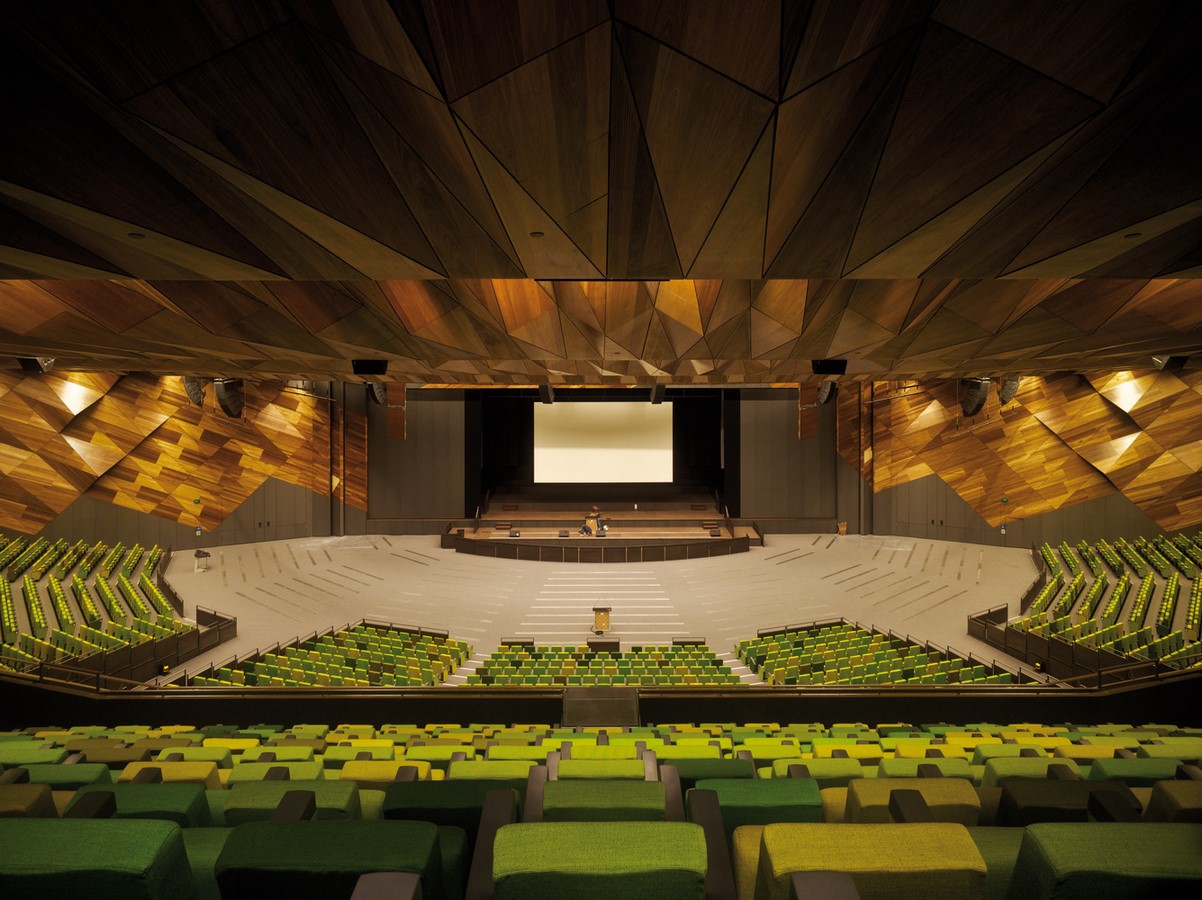
12. Avondale Heights Library and Learning Centre
Architect: H2o architects
The center is a combination of a gymnasium, a multipurpose hall, and a learning center. With these different functions, it makes the place for the community. The use of colors and extravagant patterns creates an interest for the children to visit the place.
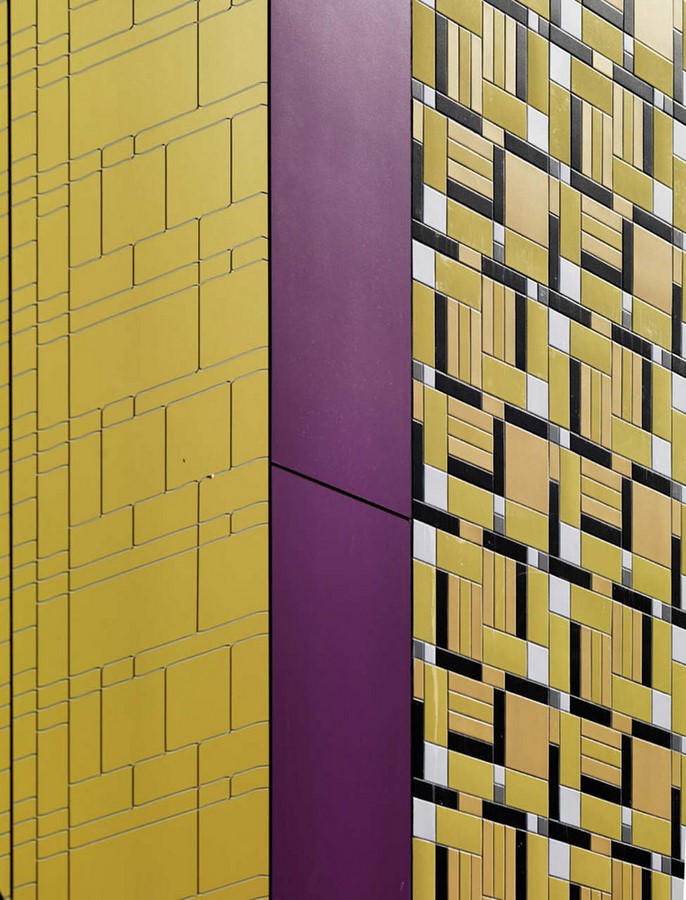

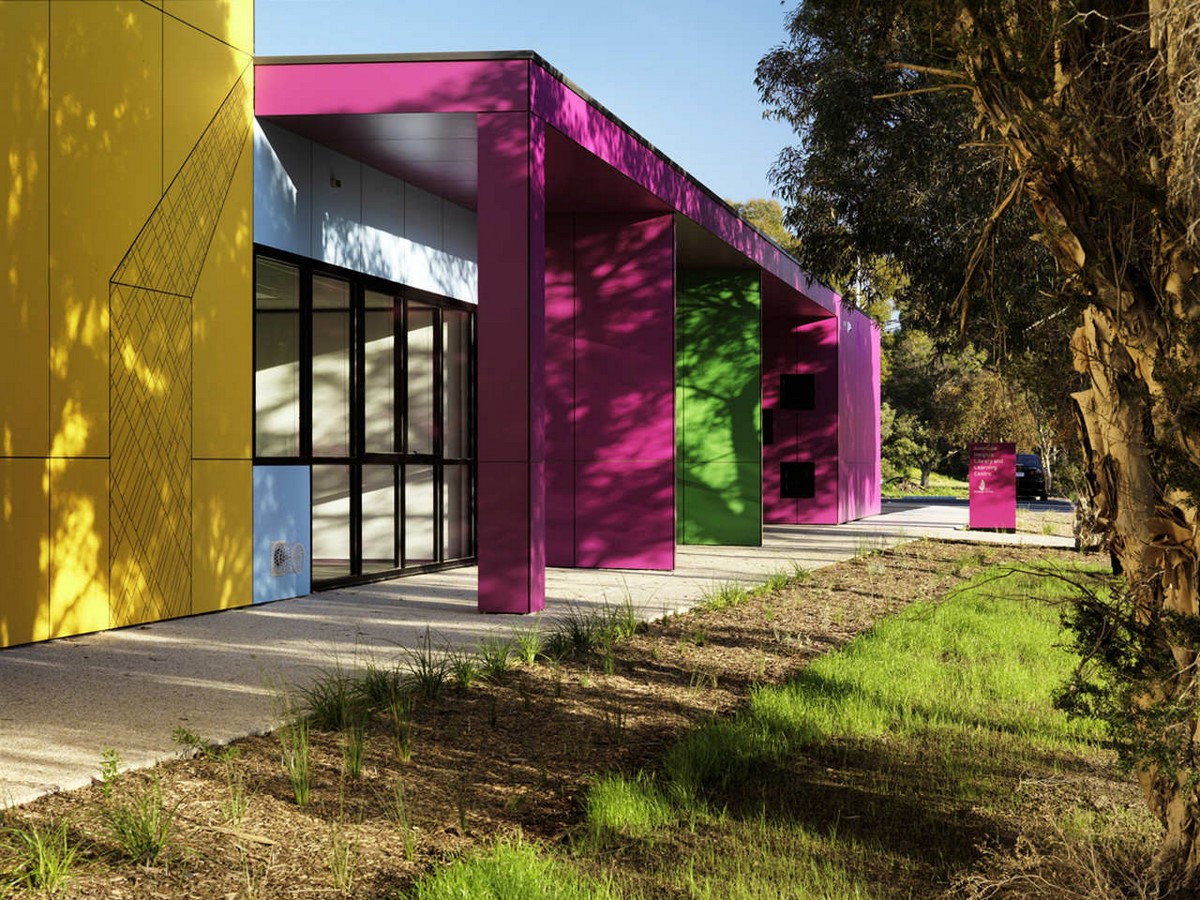
13. The Canada Hotel
Architect: Hayball
A student accommodation that connects purpose and performance; the geometric façade that spirals around the building creates a rhythm of denseness, emptiness, light, and grey shades. The building was a cost-effective construction by the use of mass-produced concrete and steel frameworks.
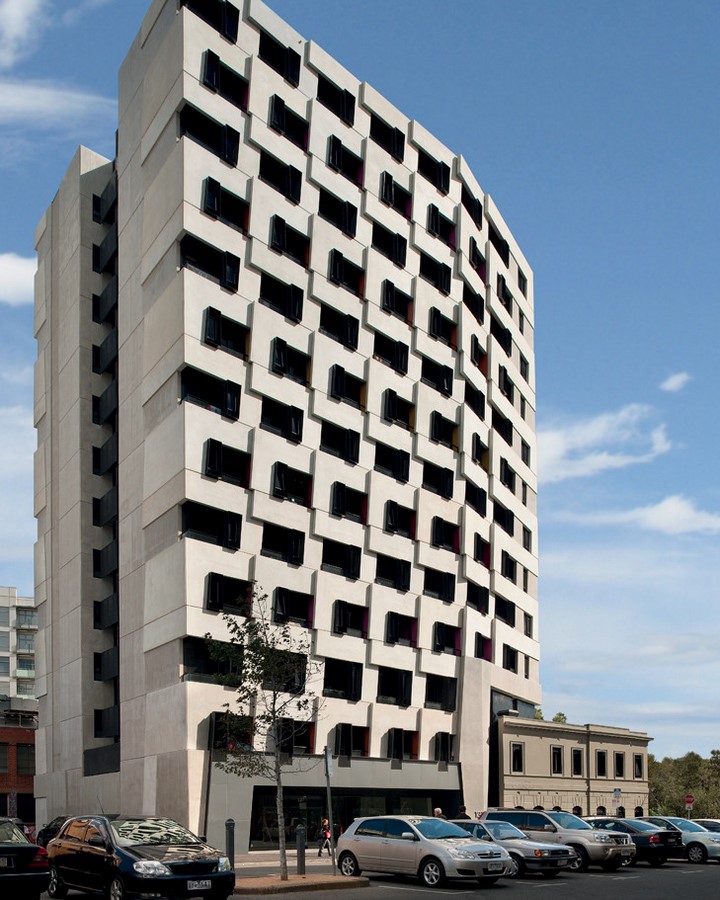
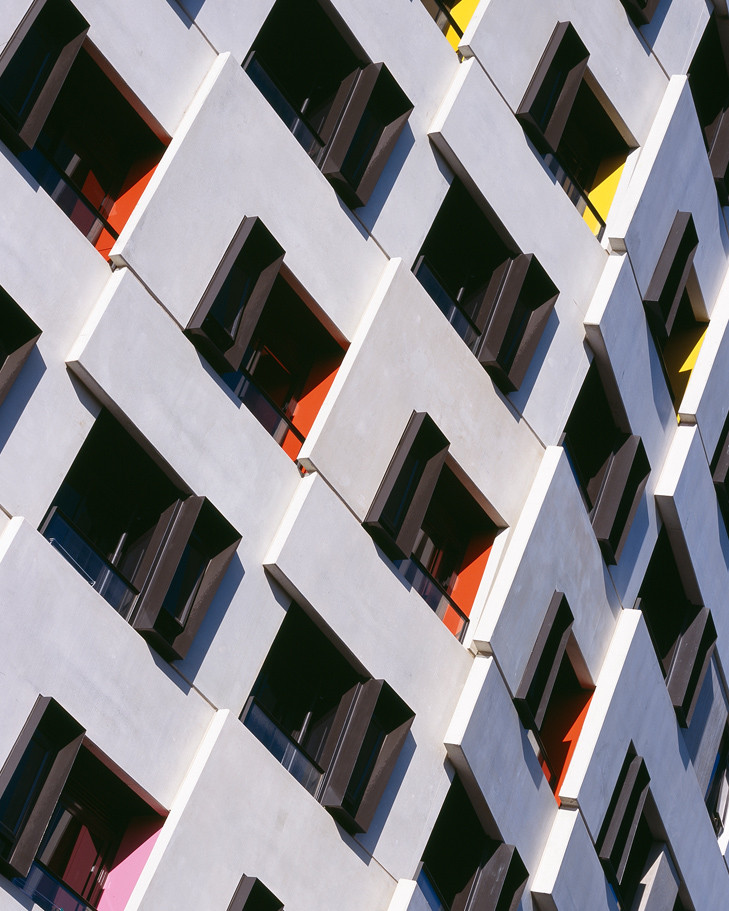
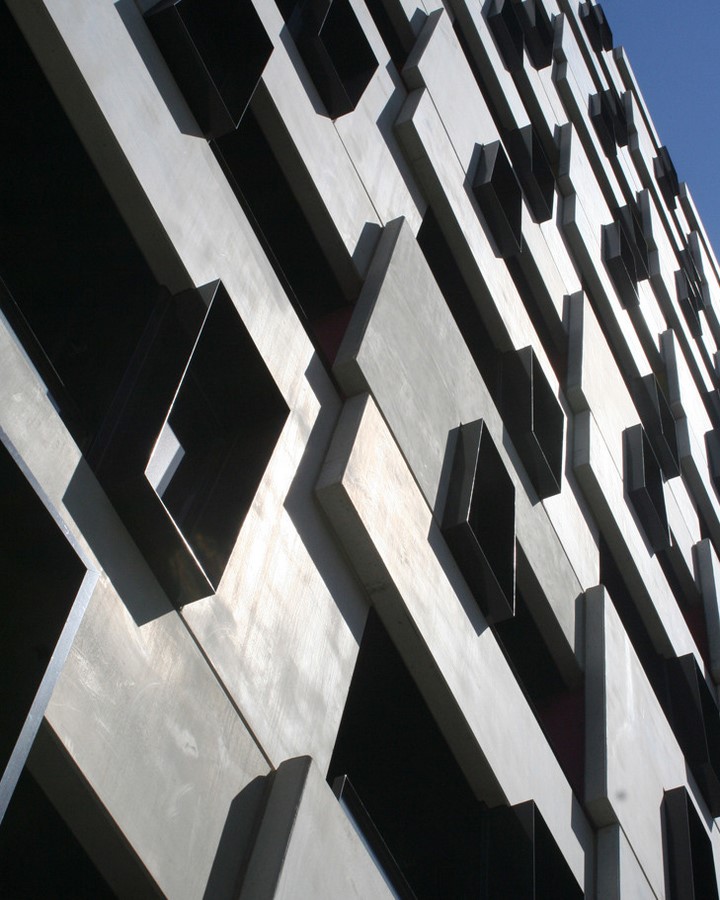
14. Myer Department Store
Architect: Peddle Thorp Architects
An award-winning design at the Oracle World Retail Awards in 2011; the architects were assigned to design the Level 5, 6, and 7 of the store. The top-level 6th and 7th designs were inspired by organic architecture to create a futuristic effect. A simplicity element is introduced on level 5 and this approach highlights the brands in the store.
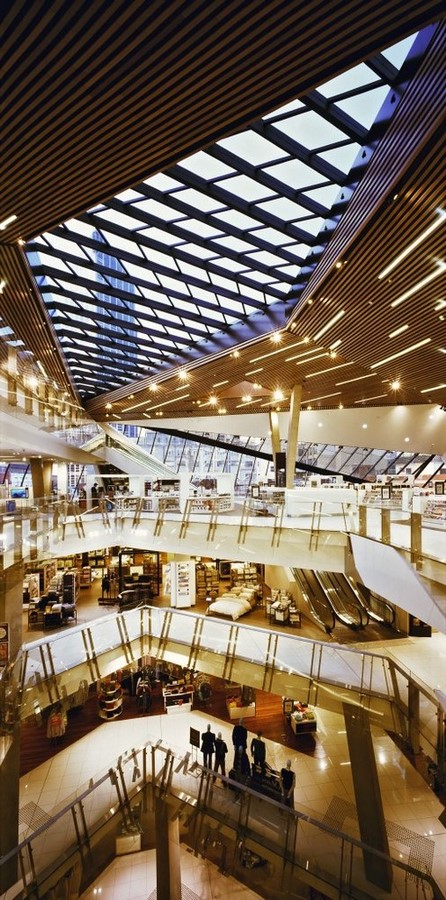
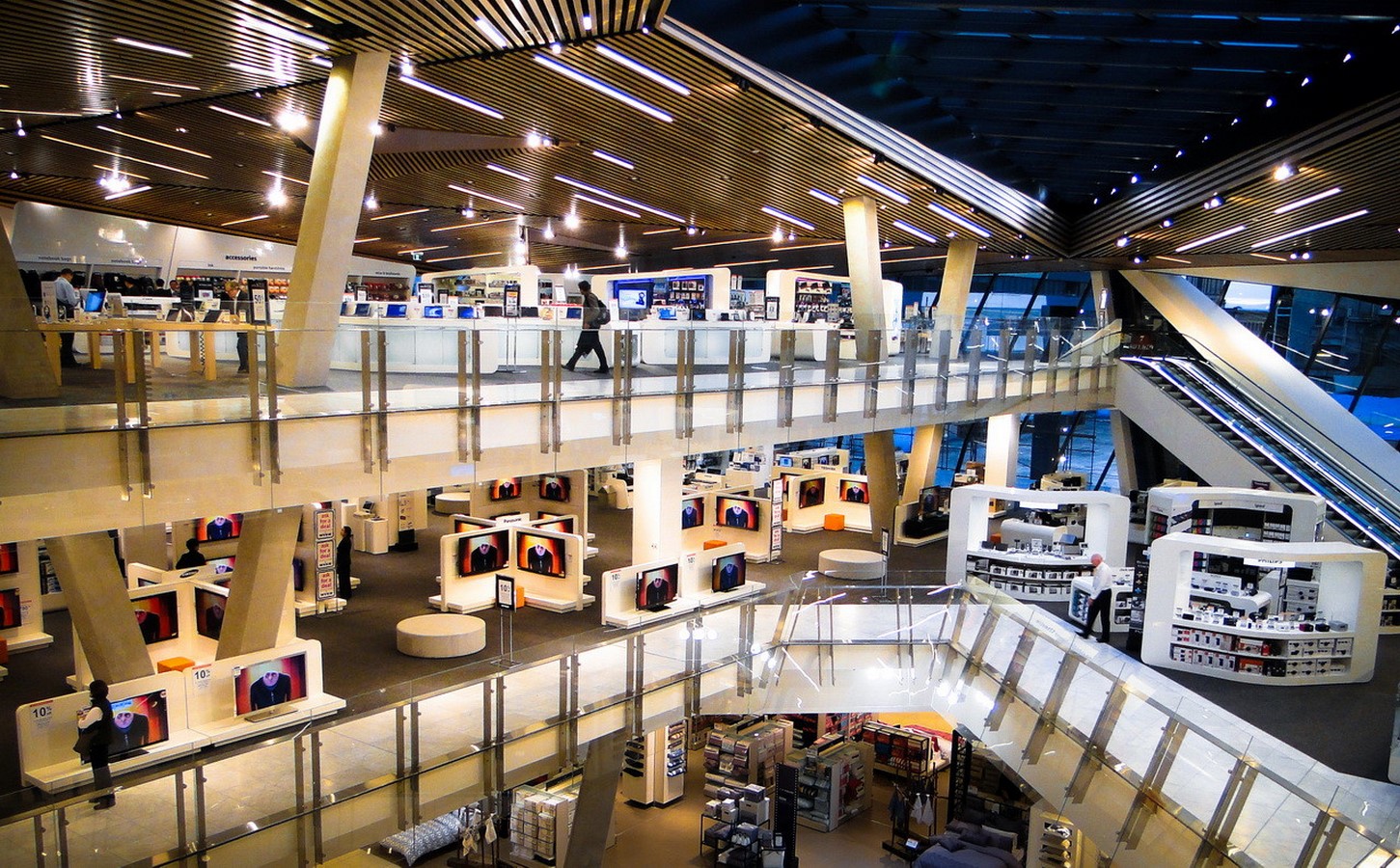
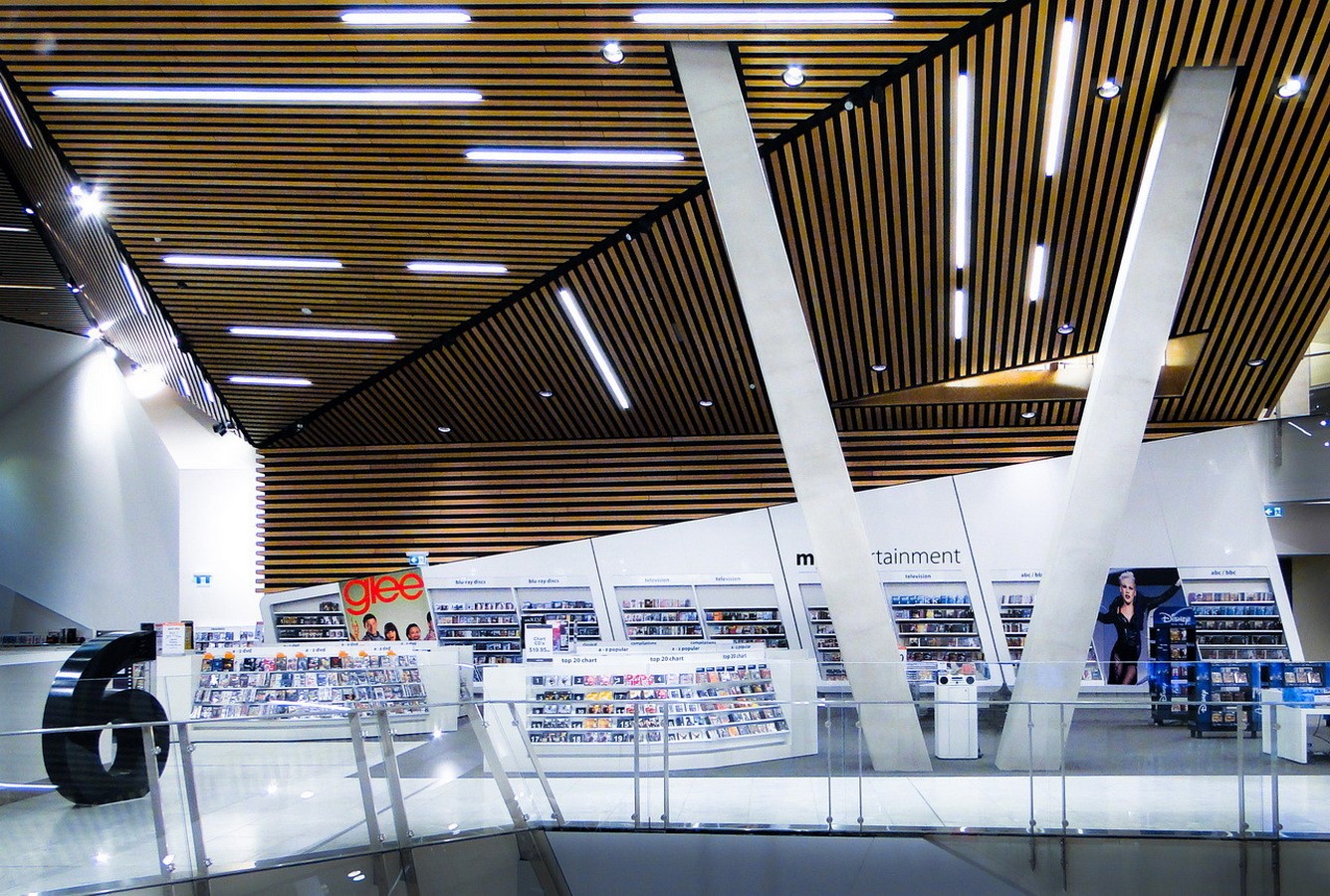
15. Phoenix Rooftop
Architect: BENT Architecture
An exposed space placed in the heart of Melbourne. The rooftop garden provides the area to be explored. The space allows various uses for the visitor, for instance, to sit and enjoy the views or even have a BBQ party with friends and family. The use of garden beds, the fragrant plants, the mosaics tiles creates an abstraction to space itself.
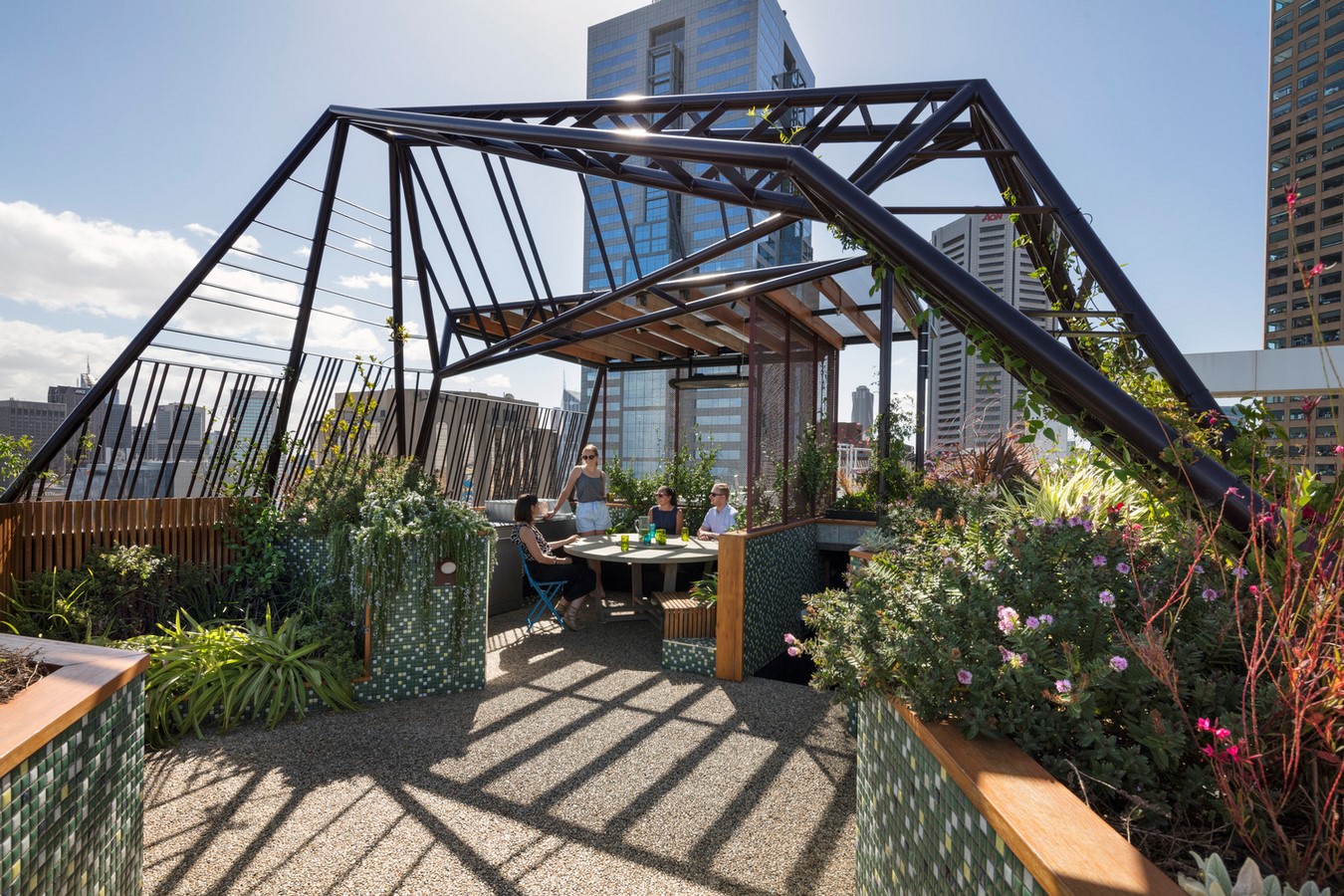
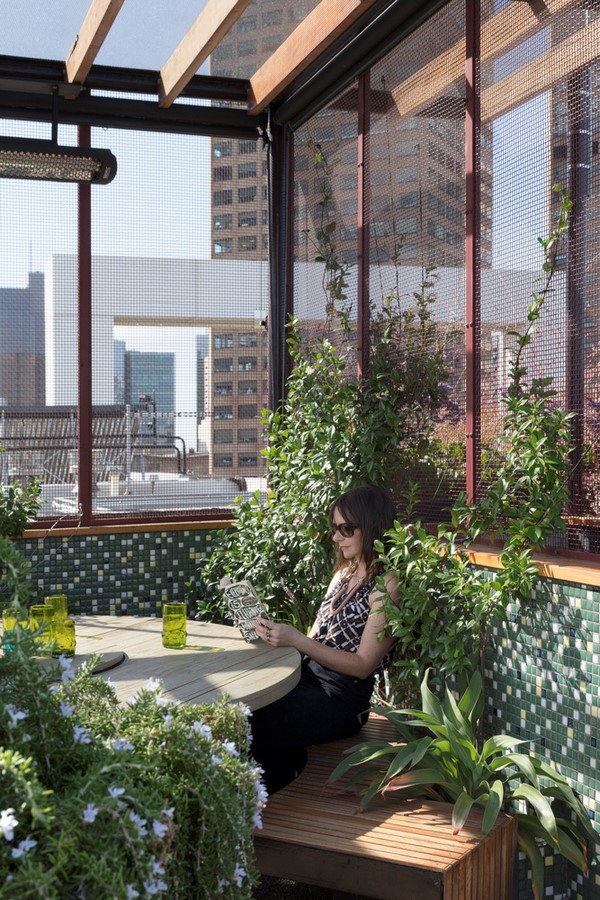
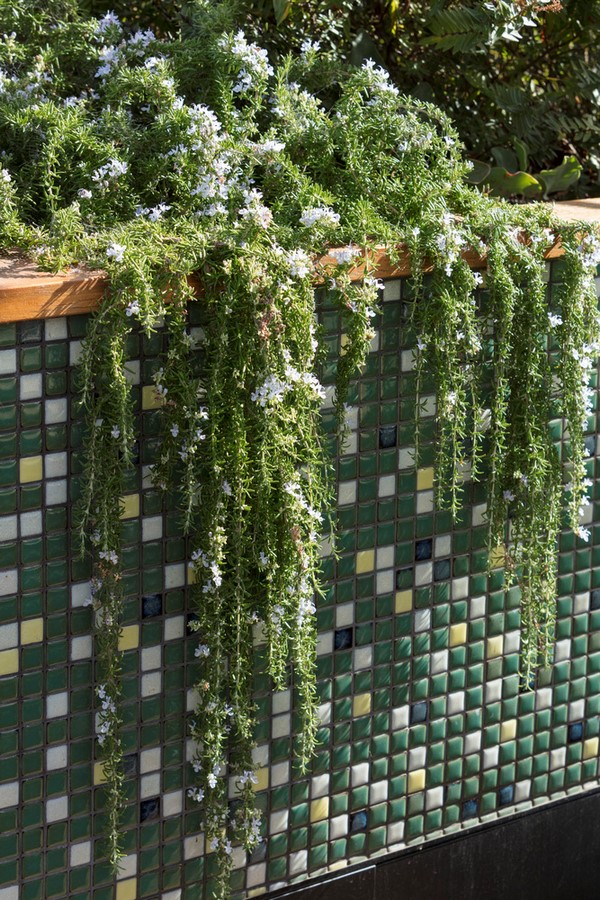
Bibliography
architects, H. (2011). Avondale Heights Library and Learning Centre / H2o architects. Retrieved from Archdaily: https://www.archdaily.com/135663/avondale-heights-library-and-learning-centre-h2o-architects
Architects, N. &. (2015). Melbourne School of Design University of Melbourne / NADAAA + John Wardle Architects. Retrieved from Archdaily: https://www.archdaily.com/622708/melbourne-school-of-design-university-of-melbourne-john-wardle-architects-nadaaa
Architects, P. T. (2011). Myer Department Store / Peddle Thorp Architects. Retrieved from Archdaily: https://www.archdaily.com/179934/myer-department-store-peddle-thorp-architects
Bagot, W. (2013). Melbourne Convention and Exhibition Centre / Woods Bagot. Retrieved from Archdaily: https://www.archdaily.com/331339/melbourne-convention-and-exhibition-centre-woods-bagot-2
Castro, F. (2018). Phoenix Rooftop / BENT Architecture. Retrieved from Archdaily: https://www.archdaily.com/895271/phoenix-rooftop-bent-architecture?ad_source=search&ad_medium=search_result_all
Castro, F. (2018). The Geoff Handbury Science and Technology Hub / Denton Corker Marshall. Retrieved from Archdaily: https://www.archdaily.com/892419/the-geoff-handbury-science-and-technology-hub-denton-corker-marshall
Design, T. A. (2016). Garden State Hotel / Techne Architecture + Interior Design. Retrieved from Archdaily: https://www.archdaily.com/795179/garden-state-hotel-techne-architecture-plus-interior-design
Group, C. &. (2017). Chadstone Shopping Centre / CallisonRTKL + The Buchan Group. Retrieved from Archdaily: https://www.archdaily.com/804275/chadstone-shopping-centre-callisonrtkl-plus-the-buchan-group
Hamer Hall / ARM Architecture. (2013). Retrieved from Archdaily: https://www.archdaily.com/347581/hamer-hall-arm-architecture
HASSELL. (2013). Urban Coffee Farm and Brew Bar / HASSELL. Retrieved from Archdaily: https://www.archdaily.com/339637/urban-coffee-farm-and-brew-bar-hassell
Hayball. (2010). The Canada Hotel / Hayball. Retrieved from Archdaily: https://www.archdaily.com/65105/the-canada-hotel-hayball
Hayball. (2015). MY80 / Hayball. Retrieved from Archdaily: https://www.archdaily.com/769657/my80-hayball
Lyons. (2013). La Trobe Institute for Molecular Science / Lyons. Retrieved from Archdaily: https://www.archdaily.com/355680/la-trobe-institute-for-molecular-science-lyons
Pintos, P. (2020, May). In Absence Pavilion / Edition Office + Yhonnie Scarce. Retrieved from Archdaily: https://www.archdaily.com/938826/in-absence-pavilion-edition-office-plus-yhonnie-scarce?ad_source=search&ad_medium=search_result_all
studio, T. d. (2015). Yellow Earth / TANDEM design studio. Retrieved from Archdaily: https://www.archdaily.com/777846/yellow-earth-tandem-design-studio











