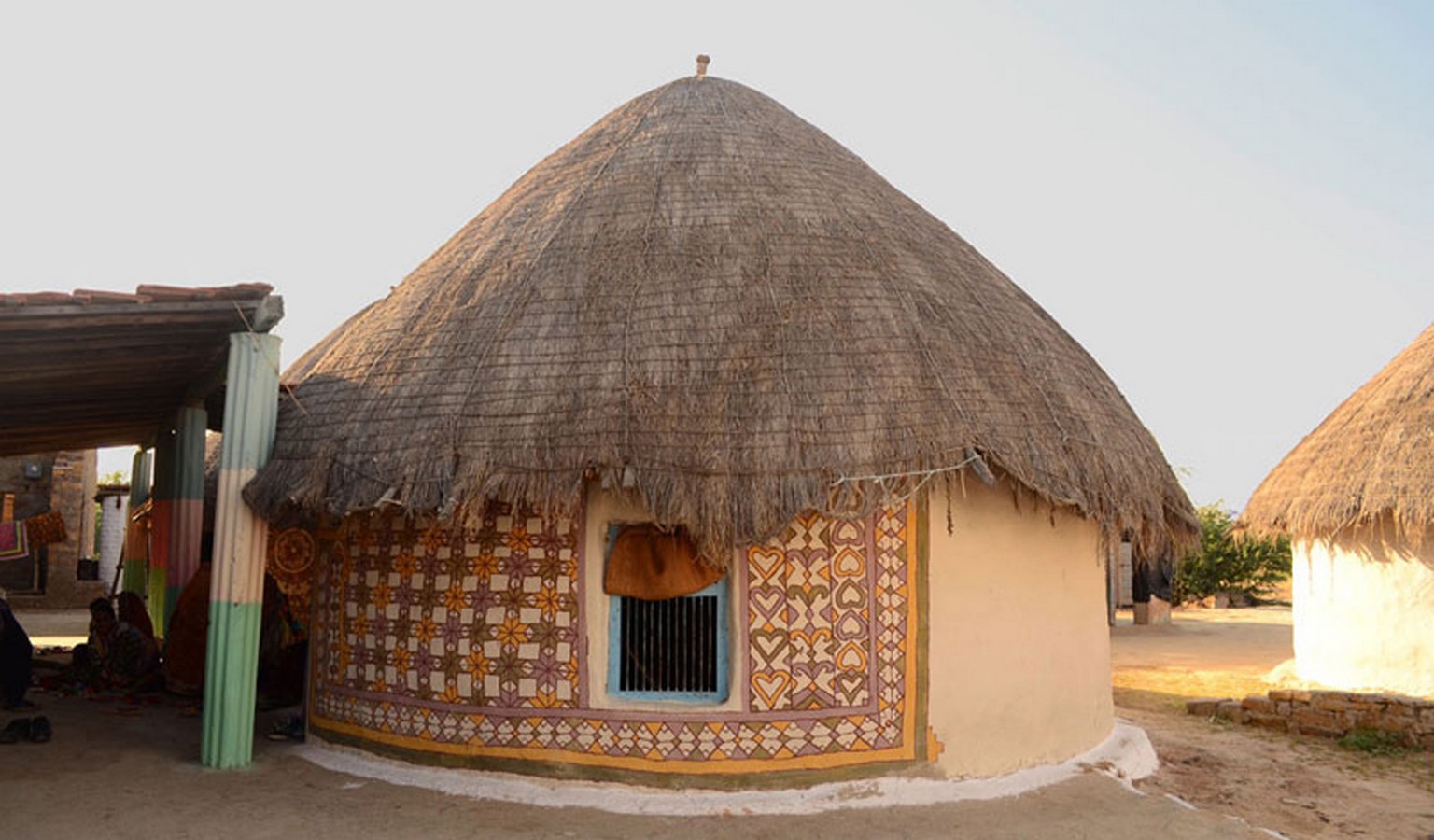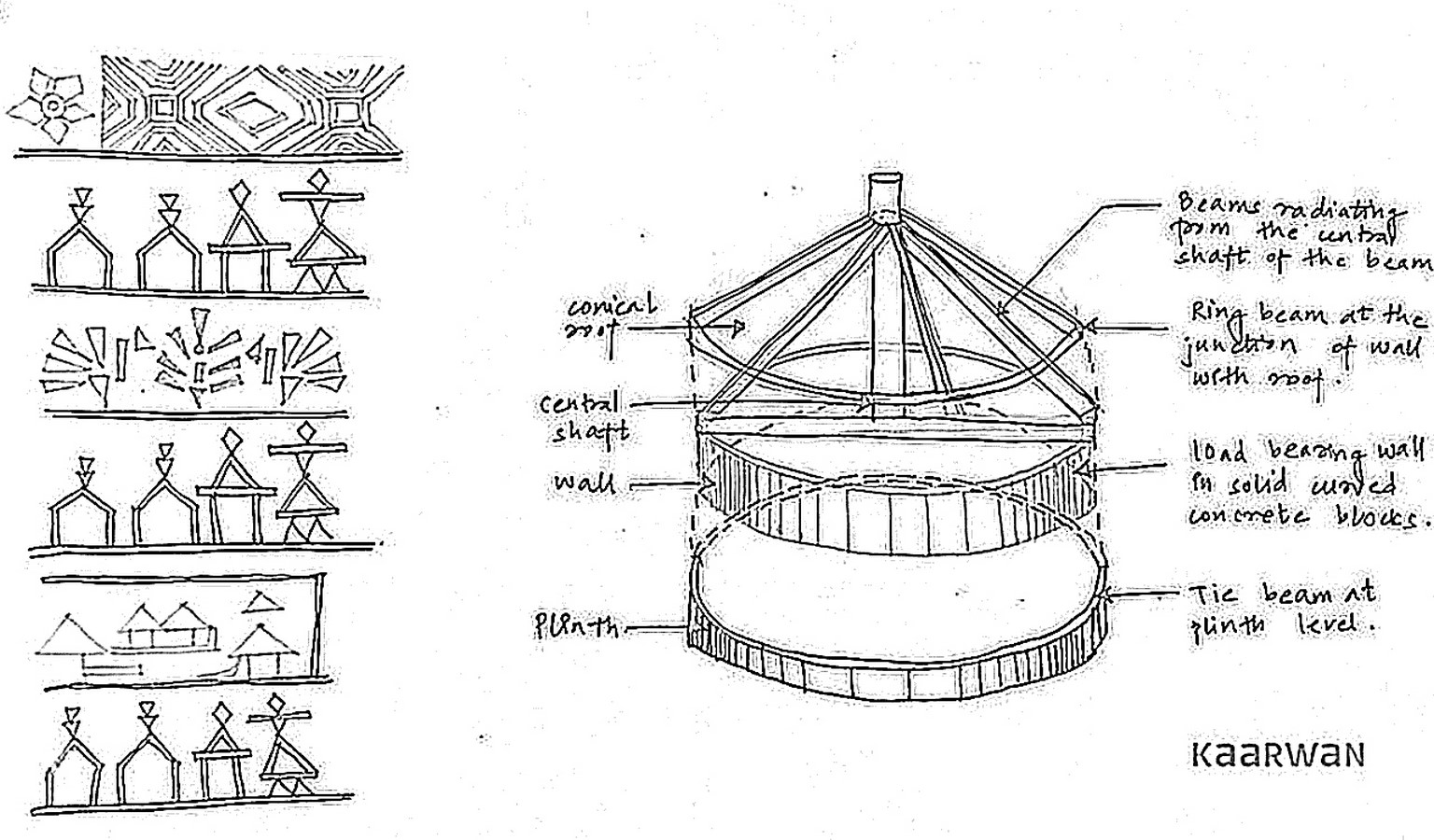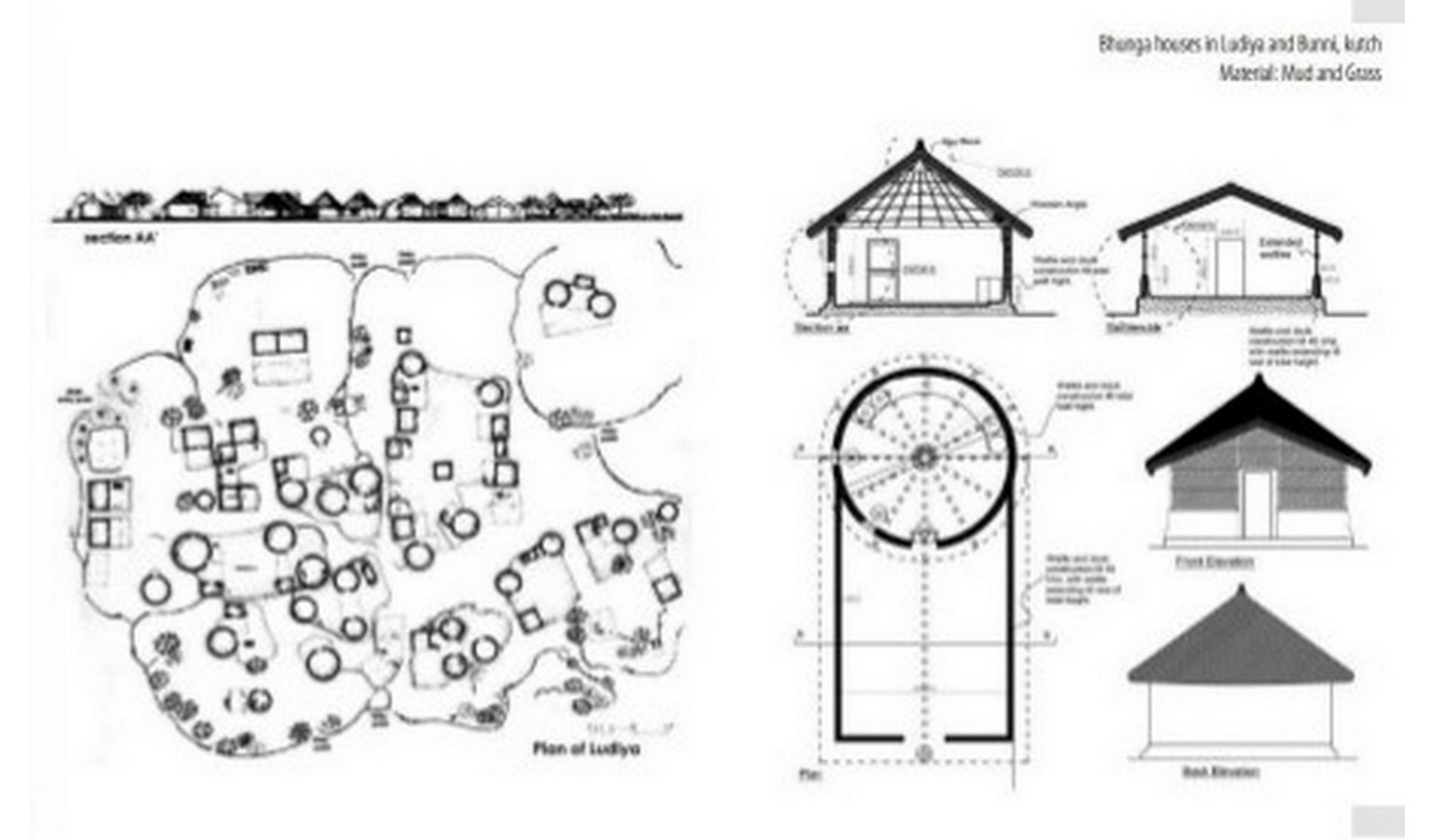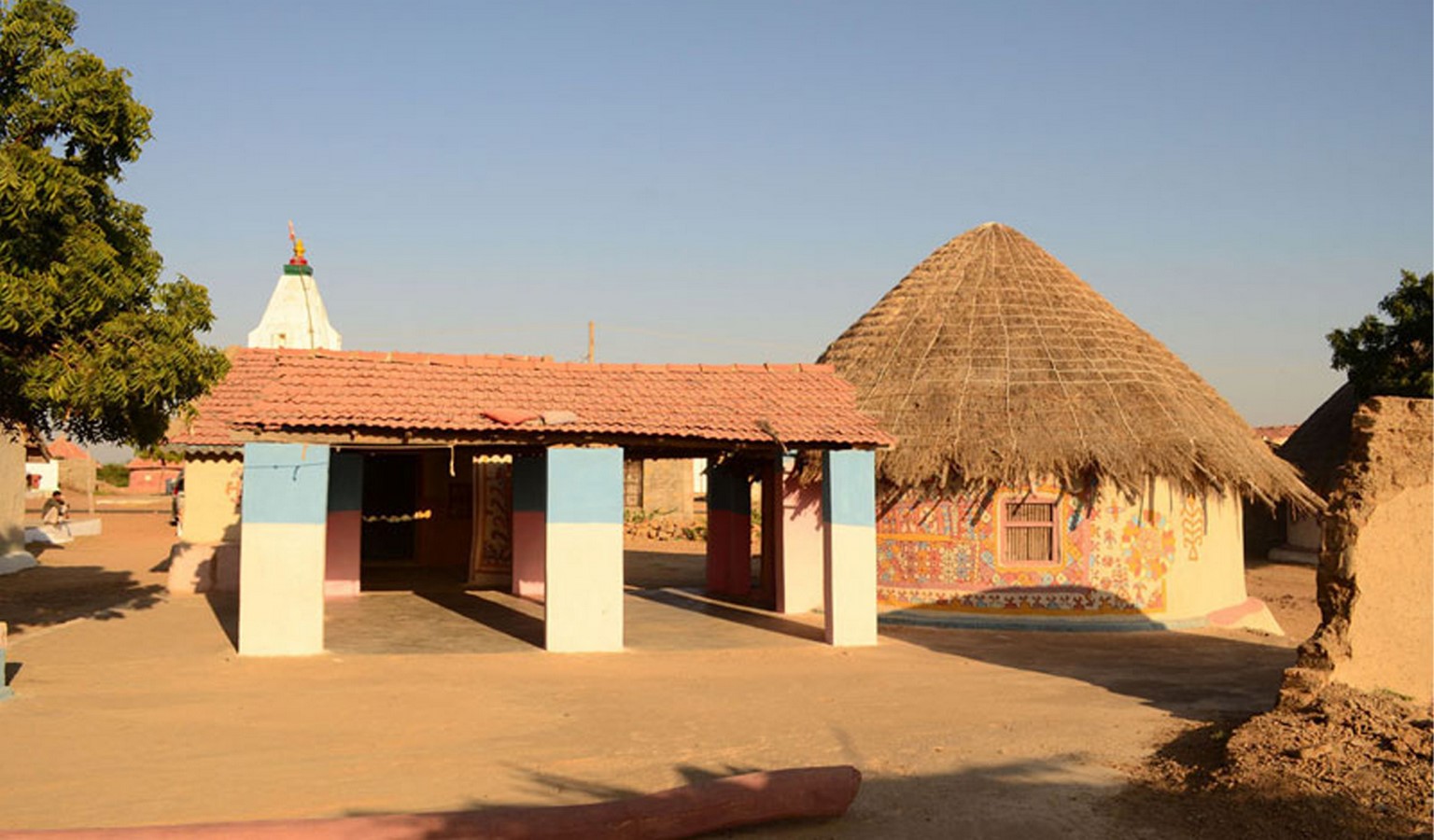A vivid cultural past and traditional foundation may be seen in the traditional architecture of the Kutch region in the western Indian state of Gujarat. Kutch’s vernacular housing uses traditional building techniques and materials passed down through the years to meet the region’s particular socioeconomic needs and climatic requirements. Constructed with convenience, comfort, and environmental sustainability in mind are the Kutch homes. This article will discuss the specifications for Kutchi vernacular housing as well as the locals’ use of local building supplies and traditional building techniques.

General Guidelines for Vernacular Housing: Vernacular housing
The traditional houses in Kutch are constructed to withstand the harsh desert climate while providing a comfortable place for the locals to live. Traditional housing in Kutch is subject to the following regulations:
Orientation
Homes in Kutch are usually faced east to take advantage of the brisk early breeze and avoid the sweltering afternoon sun.
Design
The houses in Kutch are simple and functionally designed, focusing on ventilation and natural light. The rooms are surrounded by a central courtyard or verandah that serves as the family’s gathering space.
Roofing | Vernacular housing
Flat, thatched, or mud roofs are common in Kutch homes. Thanks to its design, the house is kept warm in the winter and cool in the summer.
Decoration
Kutch’s homes are adorned with elaborate patterns and motifs to pay homage to the area’s rich cultural heritage. Lime plaster, applied to the walls and then carved to produce the desired pattern, is frequently used to make the designs.

Building Materials
The majority of locally made and conveniently located vernacular building materials used in Kutch’s dwellings are a result of the area’s easy access to natural resources. The most frequently utilised materials include mud, stone, wood, and other easily accessible materials. These materials are easily accessible, reasonably priced, and eco-friendly.
The clay and sand from the nearby riverbeds are combined to create the mud used to construct Kutch’s structures. Construction mud is mixed with straw or dung to increase its durability and strength. A sturdy and long-lasting wall can be made by spreading the mud over a wooden framework and allowing it to dry in the sun. The common, quick-growing babul tree found in the area provides the majority of the wood used in buildings. The framework of the roof, the doors, and the windows are made of wood. The wood used for building is typically collected from neighbouring woodlands and is seasoned to increase its durability.
Another material that is frequently used in Kutch is stone. Usually, local quarries supply the stone for construction, which is then cut into blocks of various sizes. The foundation and walls are subsequently built using the blocks, and mud or lime mortar is used to join them. In Kutch, thatch is used for roofing. The readily available grasses are dried and then woven into sheets to create the thatch. After that, the sheets are laid out on a wooden frame and fastened with ropes or twine.
Bhunga: Traditional Construction Technique
The age-old construction methods applied in Kutch highlight the inhabitants’ creativity in coping with the severe desert climate. These techniques have been passed down from generation to generation. Traditional building techniques are straightforward and efficient in Kutch’s vernacular architecture.
In Kutch, Gujarat, houses are built using the distinctive and time-honoured Bhunga construction technique. A vital component of the Kutch region’s cultural legacy is the Bhunga construction method, which is unique to the region’s vernacular housing type. The patterns are typically geometric and symmetrical and pay homage to the area’s rich cultural and traditional heritage. The method is not just used in residential construction; it is also employed in constructing community centres, schools, and other public structures in the area.

Bhunga is a circular homemade of regional materials with a cone-shaped roof. The walls of Bhunga are made of mud that has been allowed to dry in the sun and is fortified with bamboo sticks or branches. A mixture of mud, cow dung, and hay is then applied to the building’s walls and roof to increase its lifespan. The Kutch region’s arid climate is ideal for the straightforward yet efficient construction method. Even during the warmest summer months, the Bhunga walls’ strong, efficient insulation aids in maintaining a cool interior. The conical roof’s shape allows for natural airflow, which aids in keeping the Bhungas’ interior at a pleasant temperature.
The Bhunga construction method uses locally available, easily accessible materials and requires little energy to construct, making it environmentally sustainable. The carbon footprint of the building is minimized by using bamboo sticks or branches as reinforcement rather than concrete or steel.


Conclusions | Vernacular housing
To conclude, Kutch’s traditional and cultural history may be seen in the regional vernacular architecture. Traditional construction techniques, materials that can be found nearby, and ornamental creativity are important components of Kutch’s vernacular architecture. The Bhunga construction technique is a distinctive and significant aspect of Kutch’s cultural tradition. The Bhunga buildings help preserve local cultural history and environmental sustainability and provide homes.
References:
Anam, V. (2012) Architecture of kutch, Share and Discover Knowledge on SlideShare. Available at: https://www.slideshare.net/sureshpathaksmailbox/architecture-of-kutch (Accessed: April 3, 2023).
Bhonga House (no date) Scribd. Scribd. Available at: https://www.scribd.com/presentation/341634084/Bhonga-House (Accessed: April 3, 2023).
Ditlefsen, S. (2014) Housing report: Traditional rural house in Kutch region of India (Bhonga), Humanitarian Library. Available at: https://www.humanitarianlibrary.org/resource/housing-report-traditional-rural-house-kutch-region-india-bhonga-0#:~:text=The%20Bhonga%20is%20a%20traditional,existed%20for%20several%20hundred%20years. (Accessed: April 5, 2023).
Kha, S. (2017) Vernacular architecture in Kutch, Gujarat, prezi.com. Available at: https://prezi.com/pcfudbhgr8qz/vernacular-architecture-in-kutch-gujarat/ (Accessed: April 5, 2023).
Pratibha (2022) D’source design gallery on habitats of Kutch – Bhunga, D’Source. Available at: https://www.dsource.in/gallery/habitats-kutch-bhunga (Accessed: April 6, 2023).
















