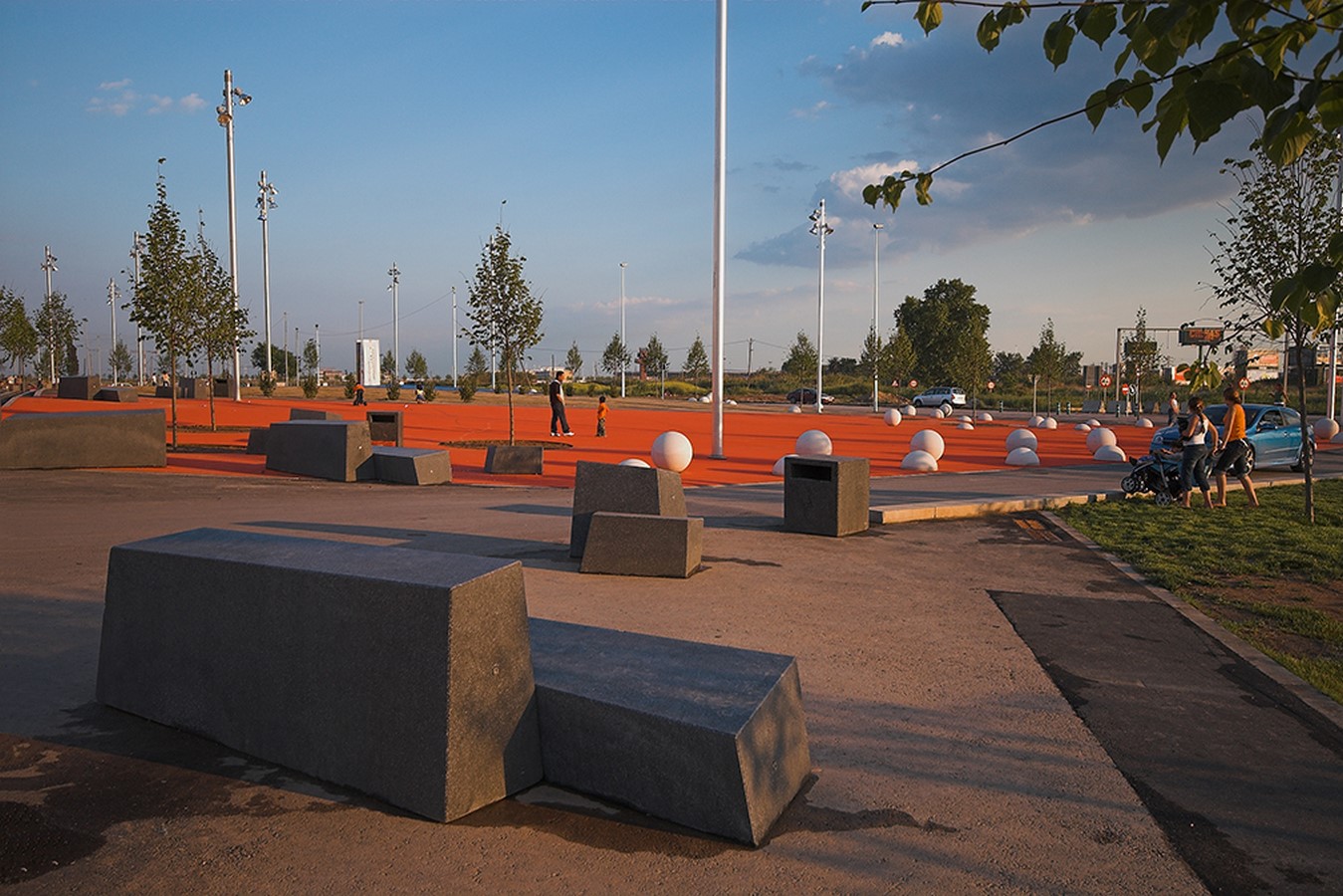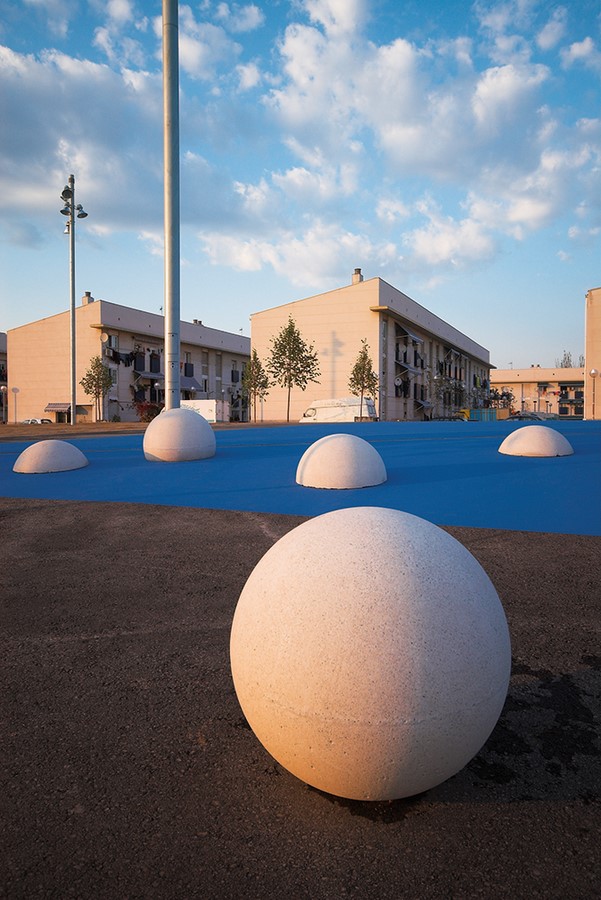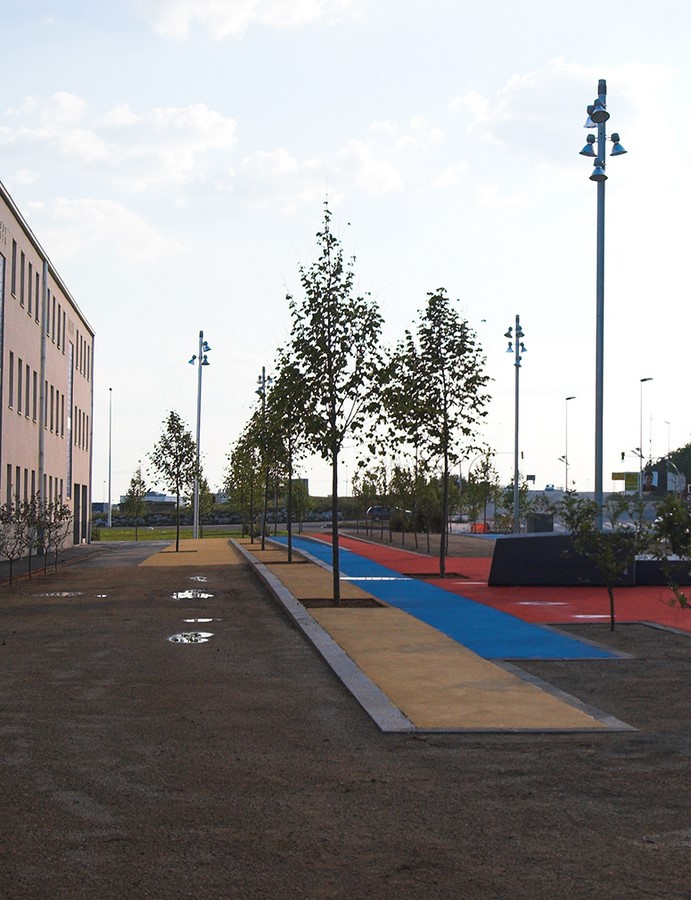The purpose of the project was to develop the area around an isolated development of social dwellings occupied by gypsy families.
PROJECT: ILLA 10 URBAN DEVELOPMENT
DESIGN TEAM: BCQ arquitectura Barcelona
AREA: 13,109 m2
YEAR: 2007
LOCATION: El Prat de Llobregat, Barcelona
CONSULTANTS: Fahe Consulting Arquitectura e Ingeniería (Q)
PHOTOS: BCQ arquitectura barcelona
CLIENT: El Prat de Llobregat City Council

Gypsy culture has a special perception of the use of the environment and landscape, and the rich gypsy tradition in textiles and gold and silver craftsmanship was of particular interest in this project.
The idea was to develop this large tract as though it were a process of weaving brightly coloured cloth bejewelled with bead necklaces and silver and gold details.
The departure point was the image of a gypsy skirt, made up of layers of old fabrics sewn into new combinations in an intricate exercise of colours and patterns, joined together by a network of neutral strips.

The same analogy served to determine the arrangement of the different parts and uses of the new space as earth, grass and brightly coloured paving framed by smooth “textile” undulations to create a new landscape.
During the construction process, local residents expressed their disagreement with the literal expression in the public space of their Romany origin. The coloured spots and cloth strip motifs were therefore replaced by white spheres set into the paving, partly to restrict vehicle access and partly to create a liquid, bubbling image of the new landscape.
The intermediate-level streetlights shine like sequins to light the area irregularly, creating a new landscape in the night-time hours.

SO-FFA
SO-FFA benches were originally designed as neutral pieces of furniture for a place where we would have liked to place a few blocks of black basalt. We felt that in non-urban areas, anything can be used to sit, a low wall, a trunk tree or a rock … so that since we did not have the proper size stones, we decided to build them, albeit taking care with angles and how they could fit together to allow any combinations.
We were also interested in the way that young people use a bench; for example, when sitting on the back with their feet on the seat, or using it just as a support: so we thought that our group of ‘stones’ would allow all these positions and any other. We also wanted to build these urban elements with simple geometries and one unic material: solid concrete, so it could be a free-standing element. Moreover, it also allows us to use the furniture in natural environments, a beach, a forest or nature park.






















