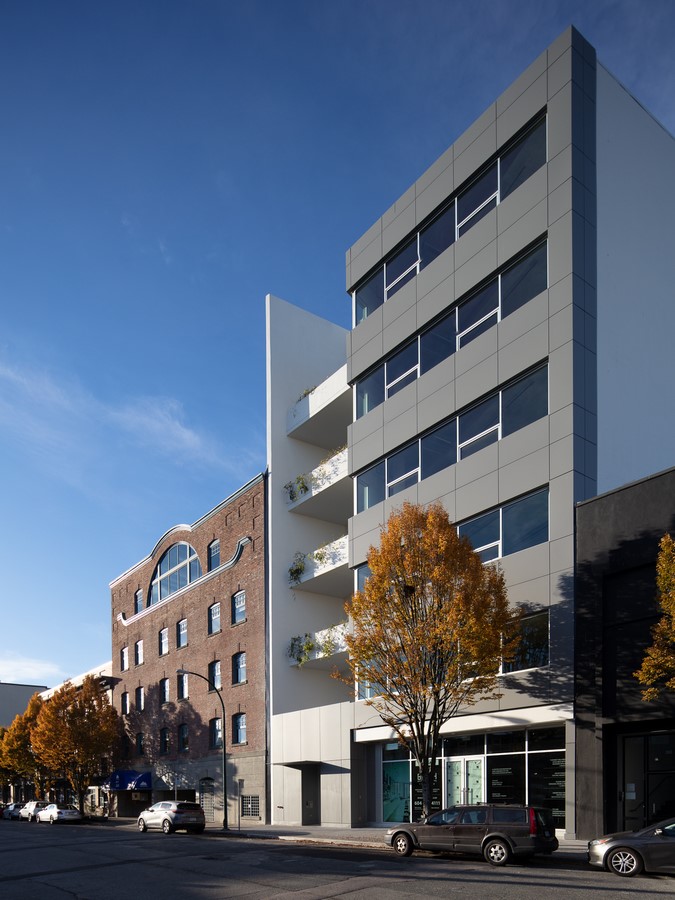This unusual project is a flexible six-storey building that reflects both the condition of its setting while creating unprecedented outdoor amenity spaces.
Studio Name: Gair Williamson Architects
Design Team: Shirley Liu, Matilda Gollan, Gair Williamson
Area: 33,200 SF
Year: October, 2020
Location: 353 Railway Street, Vancouver, BC
Consultants: Glotman Simpson, Yoneda Mechanical, Integral Group, Considered Design, Jensen Hughes.
Photography Credits: Michael Elkan, ELKAN Architectural Photography
Other Credits: Rendition Developments Inc. – Client & General Contructor

As the first new-build office building on this street in over fifty years, the project revives local employment opportunities while acknowledging the significance of the historic urban landscape.
Project Details:
This shift in programmatic emphasis was achieved through several round table meetings with the City of Vancouver, and is a pioneer in the newly created I-4 zoning designation. This new category allows a mixture of tech and office use, acknowledging that most tech occupations today do not fit neatly into the software manufacturing designation initially zoned.

The primary tactic in seeking to take advantage of the site’s configuration was to eliminate generally un-furnishable acute angles of the plan. This in turn, allowed the development of expansive covered outdoor decks providing amenity spaces for social gatherings. Facing north and south, these decks are heavily planted with urban agriculture.

Beyond the reconciliation of geometry and newly created common outdoor space, the resulting open plan gives great flexibility of configuration and possibility of use by simply being a latent platform for creative production. The column-free spaces also offer expansive through-block vistas of the city, mountains and the ocean.















