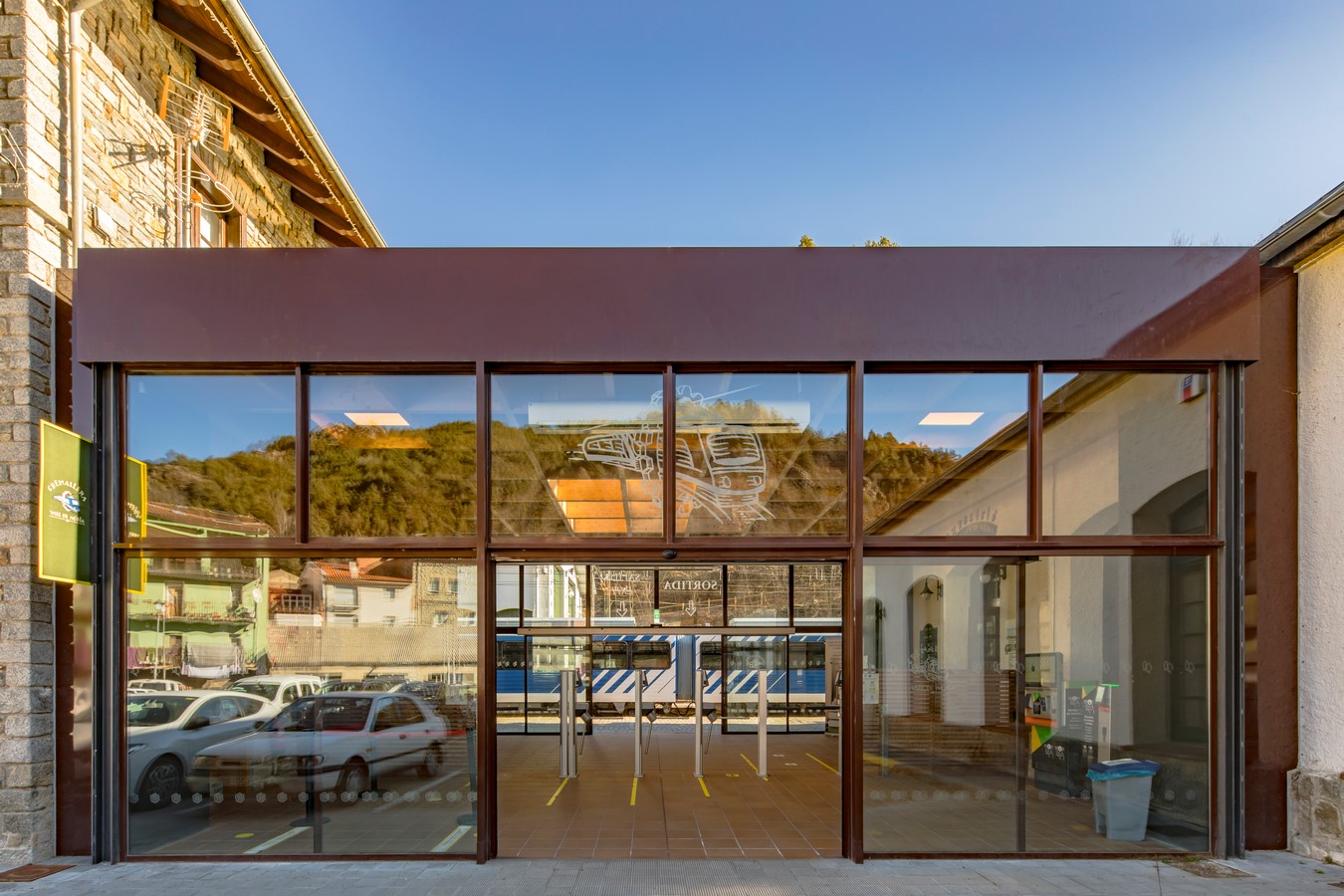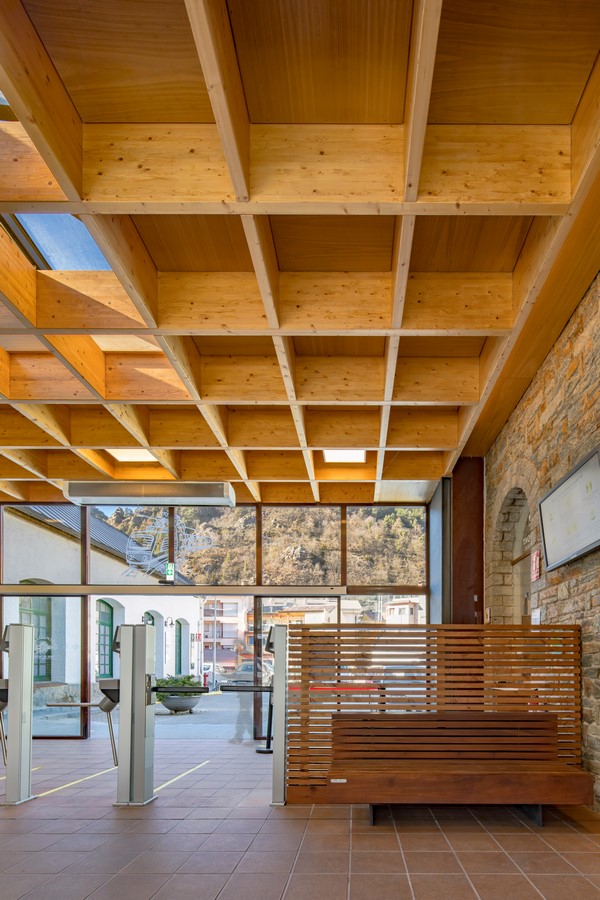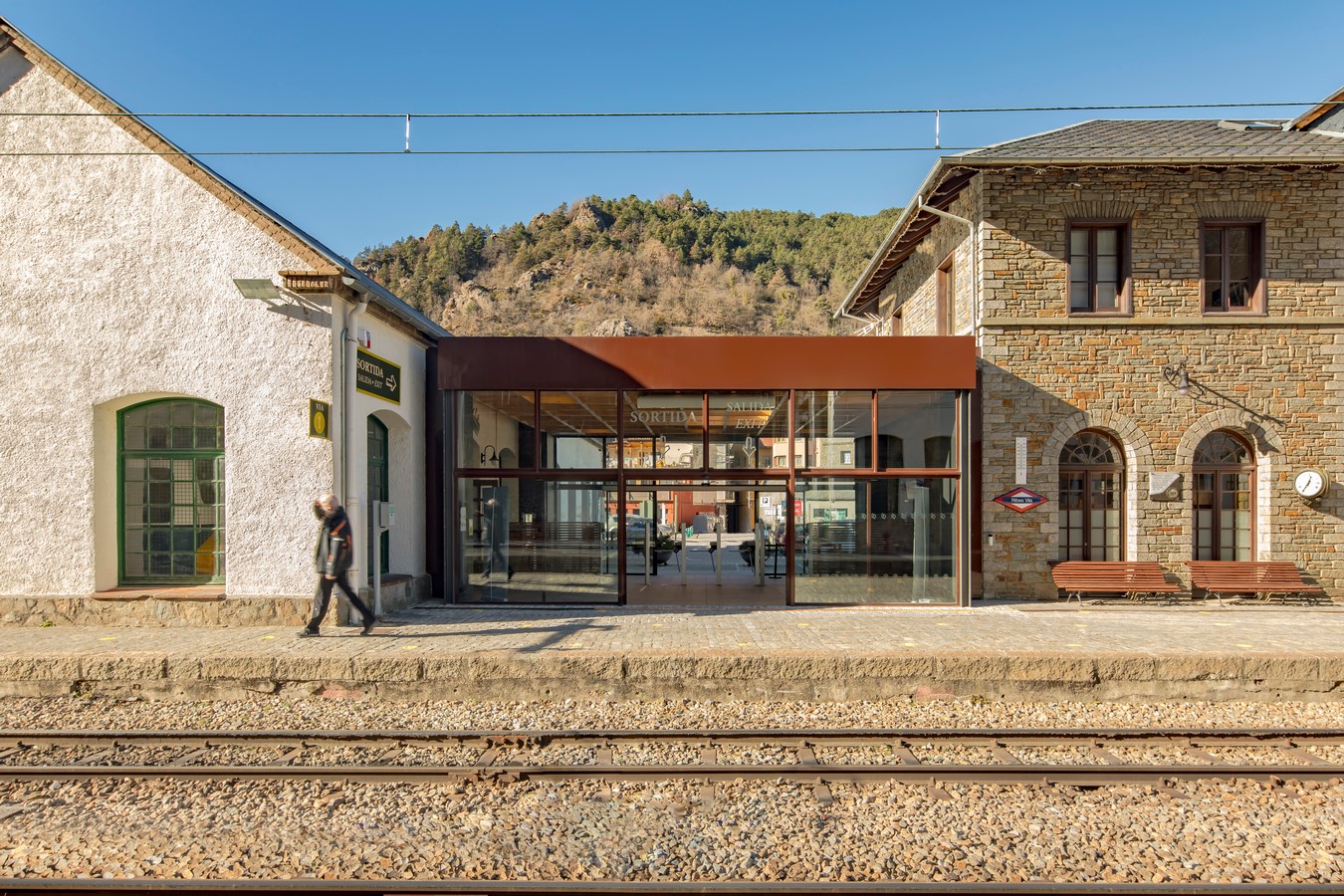Ribes Vila is the Nuria rack railway station in the centre of Ribes de Freser.
In addition to the administrative and management building, in the same area we find a large car park, the old garages which have been converted into a museum for the rack railway and, of course, the platforms, services and passenger checkpoint. This last is on the ground floor of the administrative building.
Project Name: Ribes Vila Railway Station Expansion
Studio Name: Taller SAU

A HINGE STRUCTURE
The main aim of the project is to reorganise the whole complex, by centralising the ticket sales and control services, increasing the space for passengers at specific times (train arrivals and departures) and expanding the area used for general administration.
Therefore, a “hinge” structure is proposed; a structure that connects the car park with the platforms, covering the difference in level with a continuous slope.

A structure that connects and acts as a filter. All the checkpoints and ticket sales for passengers and for the museum are organised centrally, linked to the administrative building.
The whole structure has been designed as a dry construction: four metal pillars and a two-dimensional grid of plywood.
This lightweight and permeable architecture allows the project to be considered more as an urban and landscape intervention than as the extension of one of the two pre-existing buildings. In this way, the two pre-existing buildings still have their own presence and do not compete with each other.

From an environmental point of view, we are working with dry construction systems, which in addition to reducing the consumption of the manufacturing and production process, allows us to consider disassembling, deconstructing, extending or re-locating the station according to future needs.
In this way, a project that was meant to be an extension of an existing building has been adapted to an exercise in management of fluxes resolved with a small reusable structure that interlinks the entire building.
















