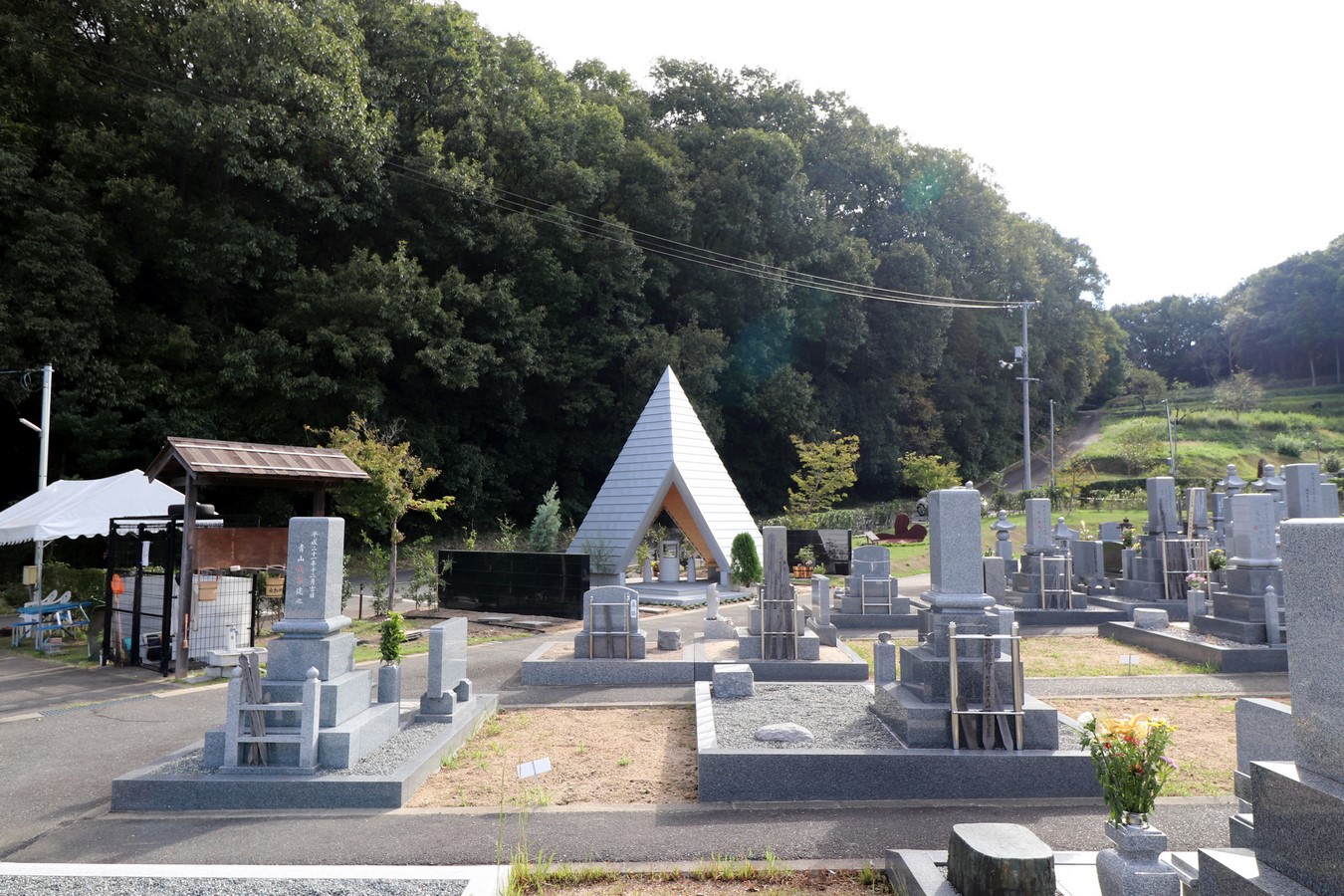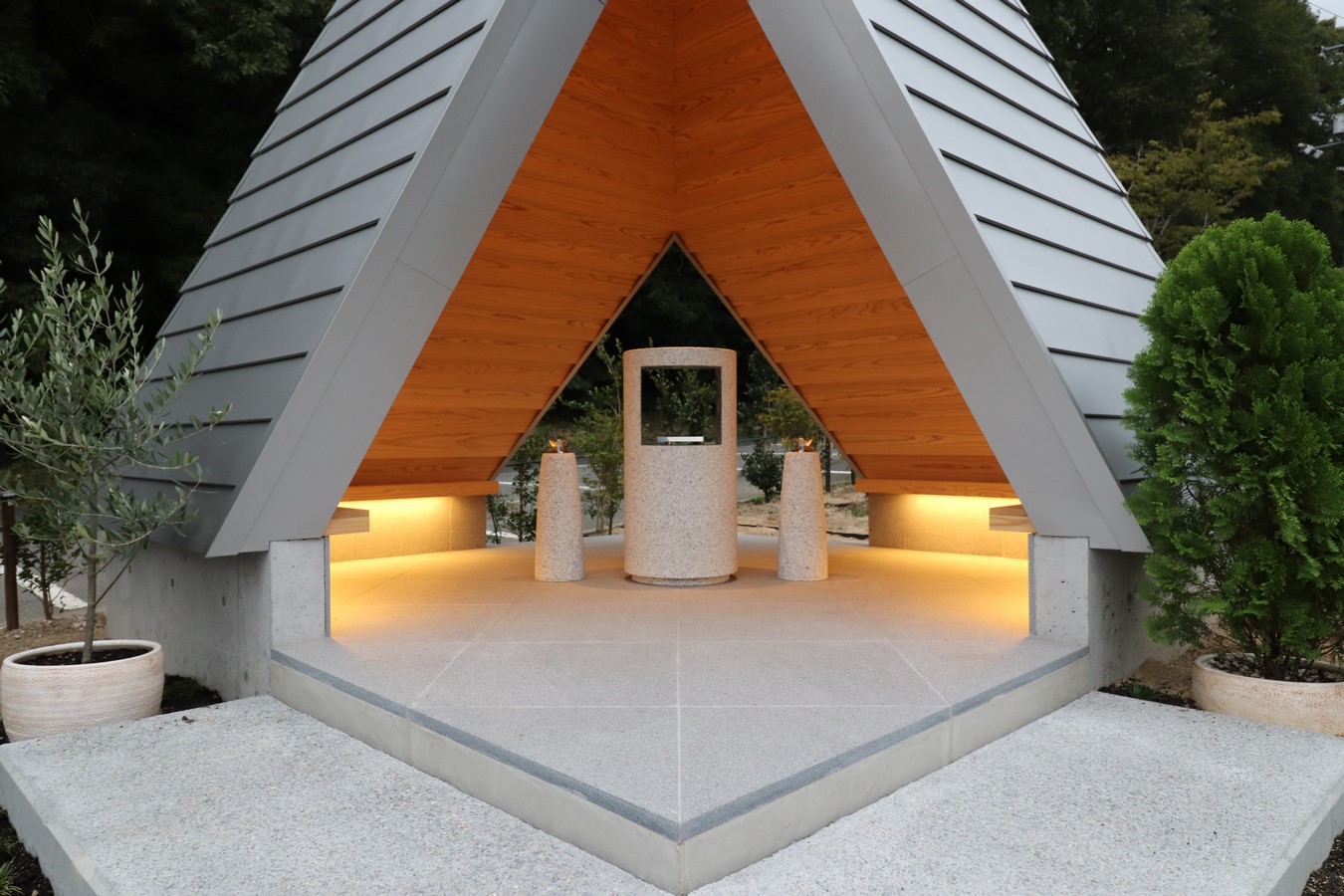The site is a hilly area between mountains close to the city center. Surrounded by trees in the mountains, a quiet cemetery spreads out. I was asked to design a joint grave that would serve as a permanent memorial service in this cemetery.
Studio Name: Malubishi Architects
Design Team: Ryuji Kajino
Area: 60 square meter
Year: 2019
Location: Okayama Prefecture, JAPAN
Photography Credits: Malubishi Architects

A symbolic form that would serve as a landmark for this cemetery was sought while the traditional family-based graves are lined up in an orderly fashion. An altar is placed in the central part of the centripetal quadrangular pyramid, and one walks through a narrow opening.

Unlike the shiny metallic exterior, worshipers meet the deceased in a calm space covered with cedar boards. There is another opening at the end of the line of sight for worship, creating a space without a sense of blockage by allowing the line of sight to escape.

Although it is a wooden structure, it is also equipped with heat insulation and ventilation considering the midsummer visit.




















