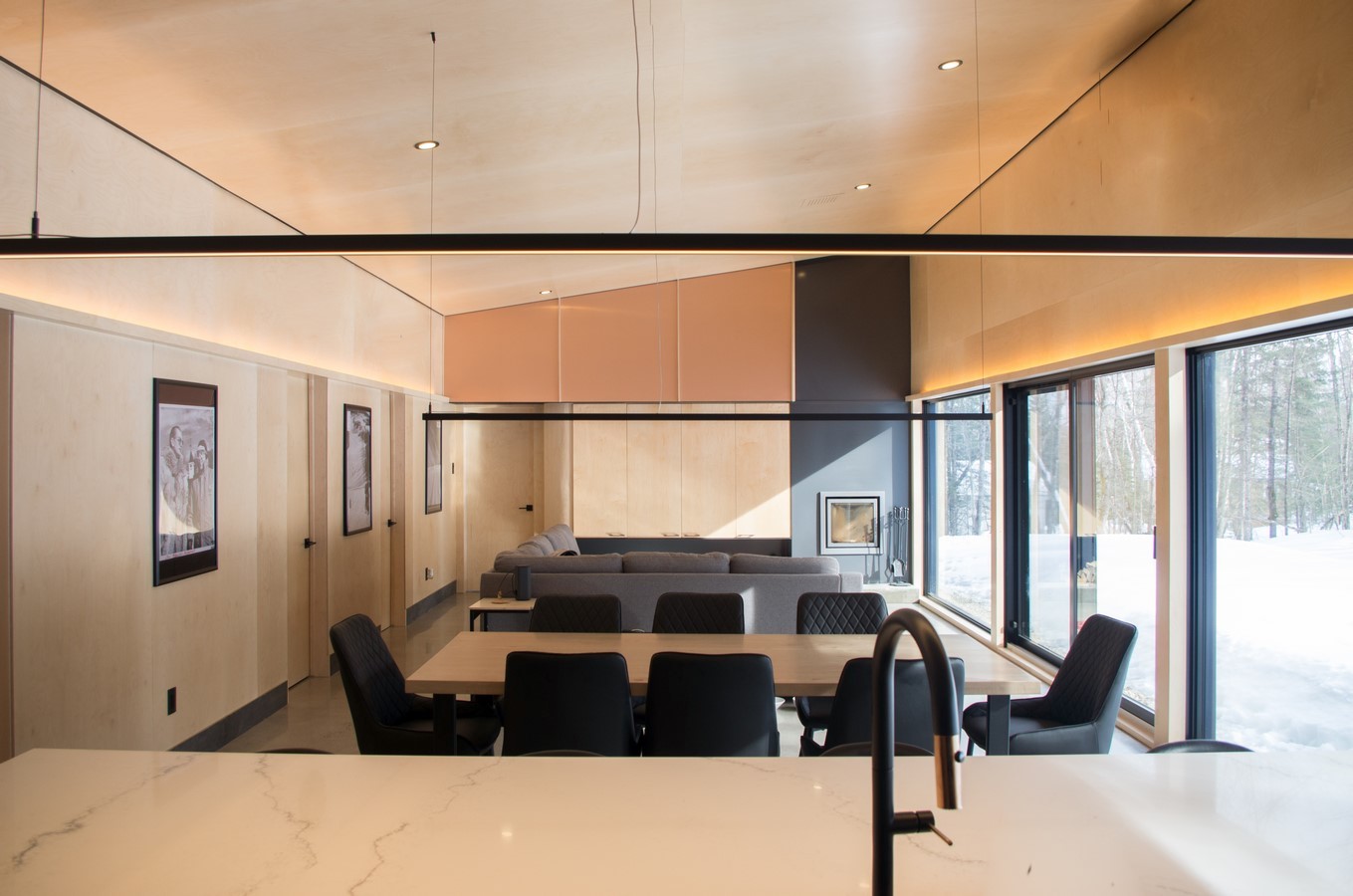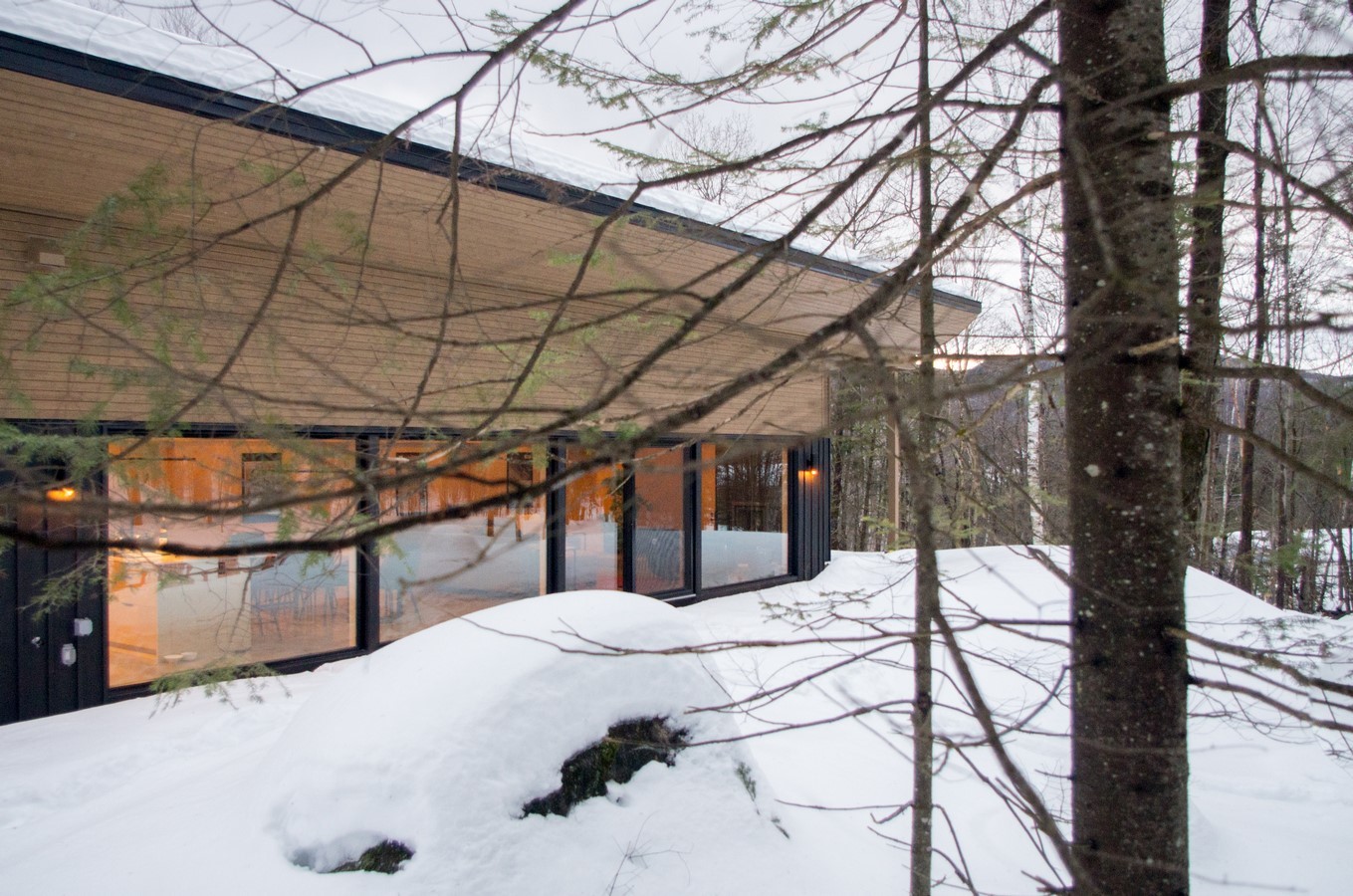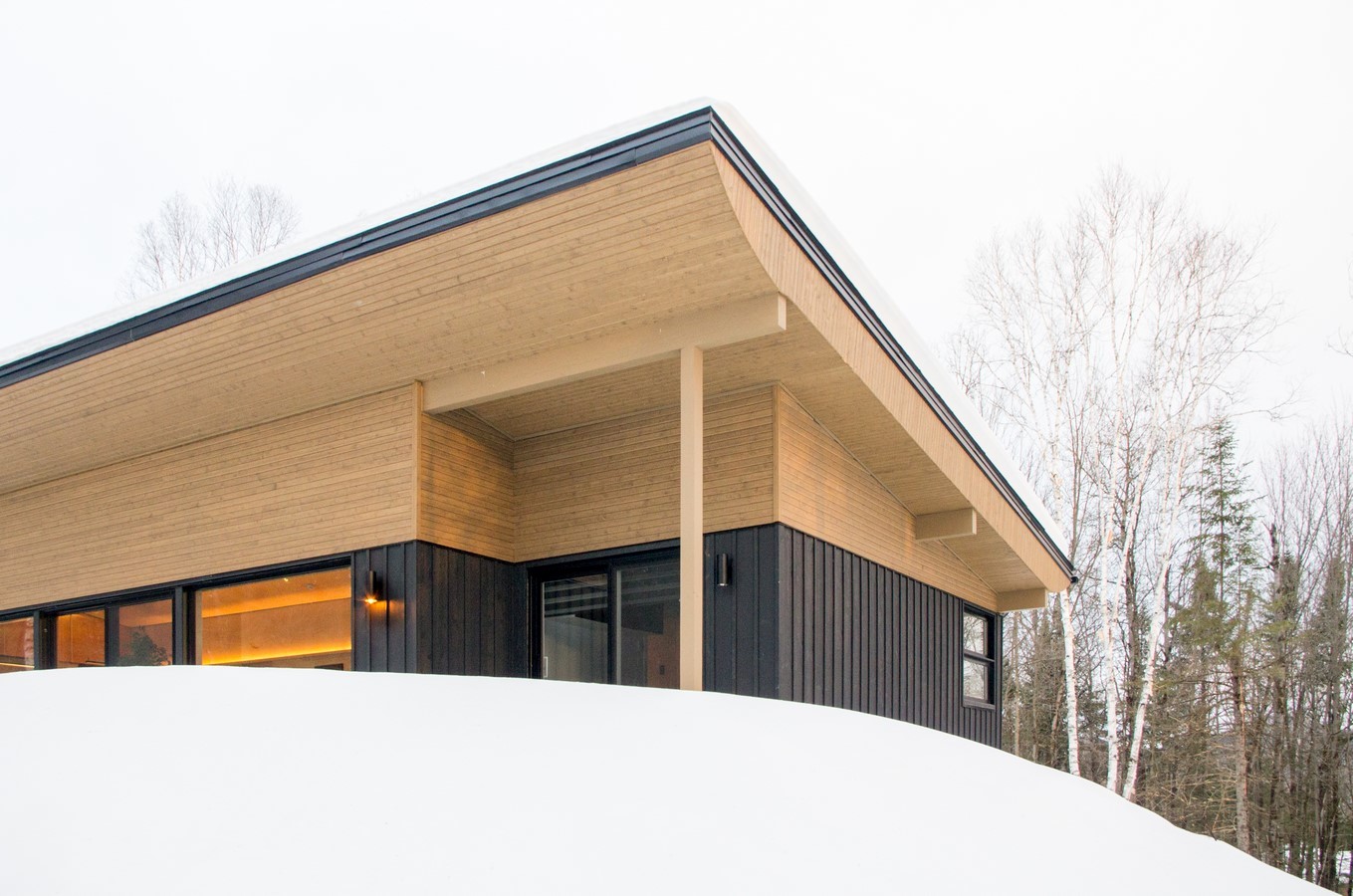Stephane Gaulin-Brown Design proudly announces the successful conclusion of their most recent project, deeply inspired by the historical and natural surroundings. Element Tremblant represents a contemporary reinterpretation of the classic ski experience, intertwining elements of traditional and modern design to craft a distinctive environment that mirrors the region’s beauty, heritage, and cultural essence.
Project Name: Element Tremblant
Studio Name: Stephane Gaulin-Brown

The design journey encompassed comprehensive exploration into Mont Tremblant’s rich cultural and natural legacy. “The client and I found inspiration in the sophisticated adventurous nature of the region’s early trailblazers, such as Stan Ferguson and Hans Falkner, alongside the cozy après-ski scenes depicted in 1940s paintings around the fireplace,” expressed Gaulin-Brown. The design evolution was further shaped by the chalet’s inherent setting: the ferns, birch trees, deer, and the immense glacial boulders scattered across the forest floor.
Adorning the exterior of the chalet is painted wood siding, distinctly divided into upper and lower sections. The lower part features black vertical board and batten, while the upper portion adopts an ochre-colored horizontal tongue-and-groove style. This design seamlessly integrates the vast array of windows across the primary facade with the lower section, creating a unified darkened base, akin to charred logs from which the upper ochre section emerges like a flame. The continuity of the siding upwards into the curved soffit not only accentuates this motif but also pays homage to the traditional Québécois roof with its curved ends.

Encompassing 1400 square feet, the chalet hosts three bedrooms and two bathrooms. To optimize the living space, the bedrooms were intentionally designed on a more intimate scale. The walls of the primary living area are adorned with stain-resistant Russian plywood, infusing a natural warmth into the space. Expansive windows stretch horizontally from wall to wall, offering occupants panoramic views, while soaring 12-foot ceilings accentuate the openness. Outside, the land ascends, granting an interior view dominated by the forest floor, adorned with ancient glacial erratic boulders, and the graceful white-tailed deer.
Situated at the north end of the living space, the fireplace and TV cabinet were conceptually crafted together, featuring a base made from poured concrete ideal for storing firewood. The fireplace, wrapped in powder-coated steel, elegantly conceals the TV and board games within the wall cabinet during the day, with its rounded corner seamlessly flowing into the primary bedroom.

Above the cabinet lies a mechanical space veiled in copper-toned metal panels, casting a warm glow across the living area as it reflects the space’s lighting. Recessed uplit LED lighting runs along the main living area’s length, creating a dramatic ambiance, perfectly suited for après-ski gatherings.
Echoing its spatial counterpart, the kitchen employs copper-toned metal paneling crowning the kitchen block, evoking a sophisticated and carefree ambiance reminiscent of early Tremblant pioneers. Historical images, sourced with permission from the National Library of Québec, are elegantly framed around the home, vividly conveying the sense of history. Within the primary bedroom, a historical photo featuring the original Mont Tremblant steam train adorns an entire wall.
The overarching objective was to conceive a space that exudes both modernity and timelessness, impeccably encapsulating the essence of Mont Tremblant as it exists and as it could be.




















