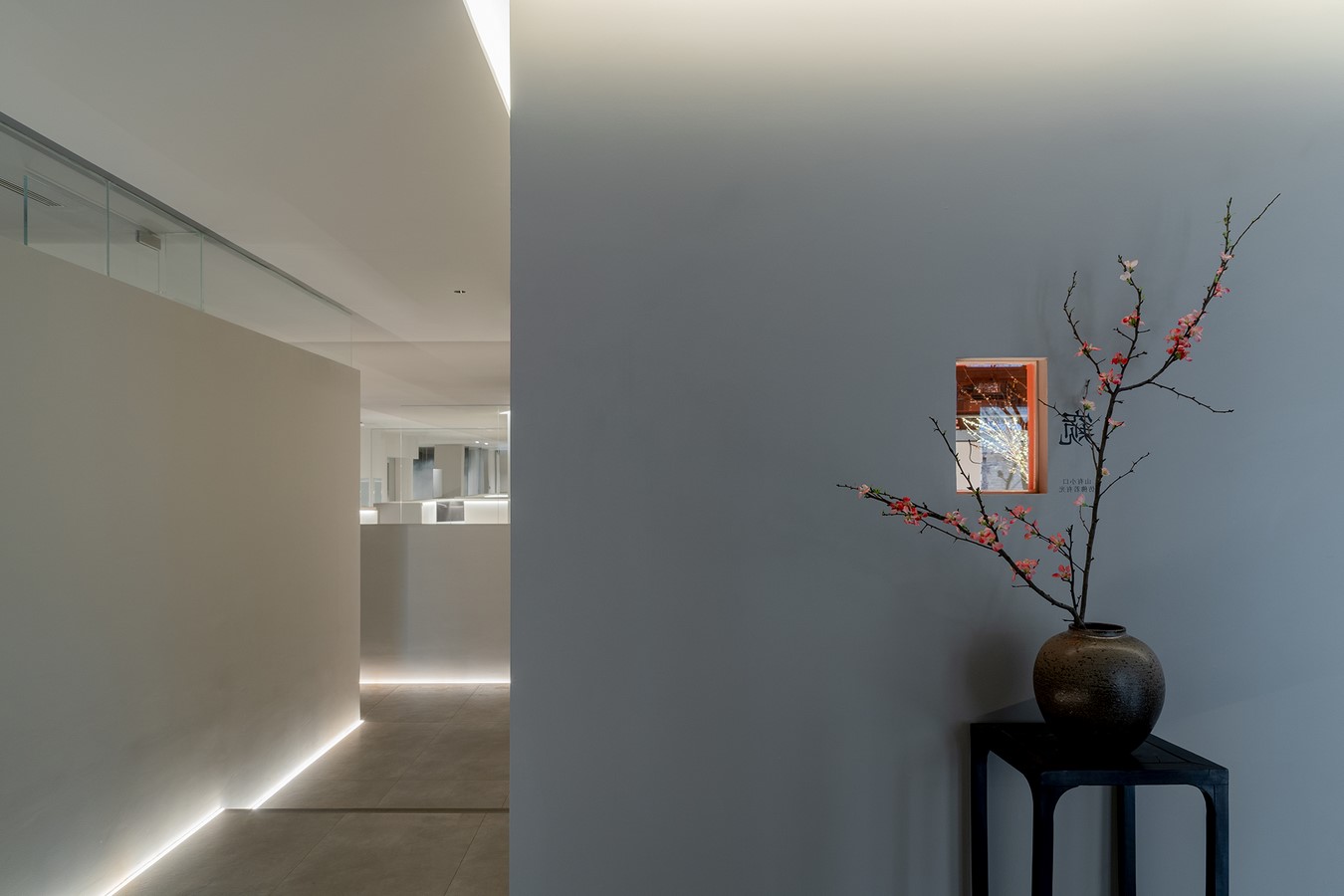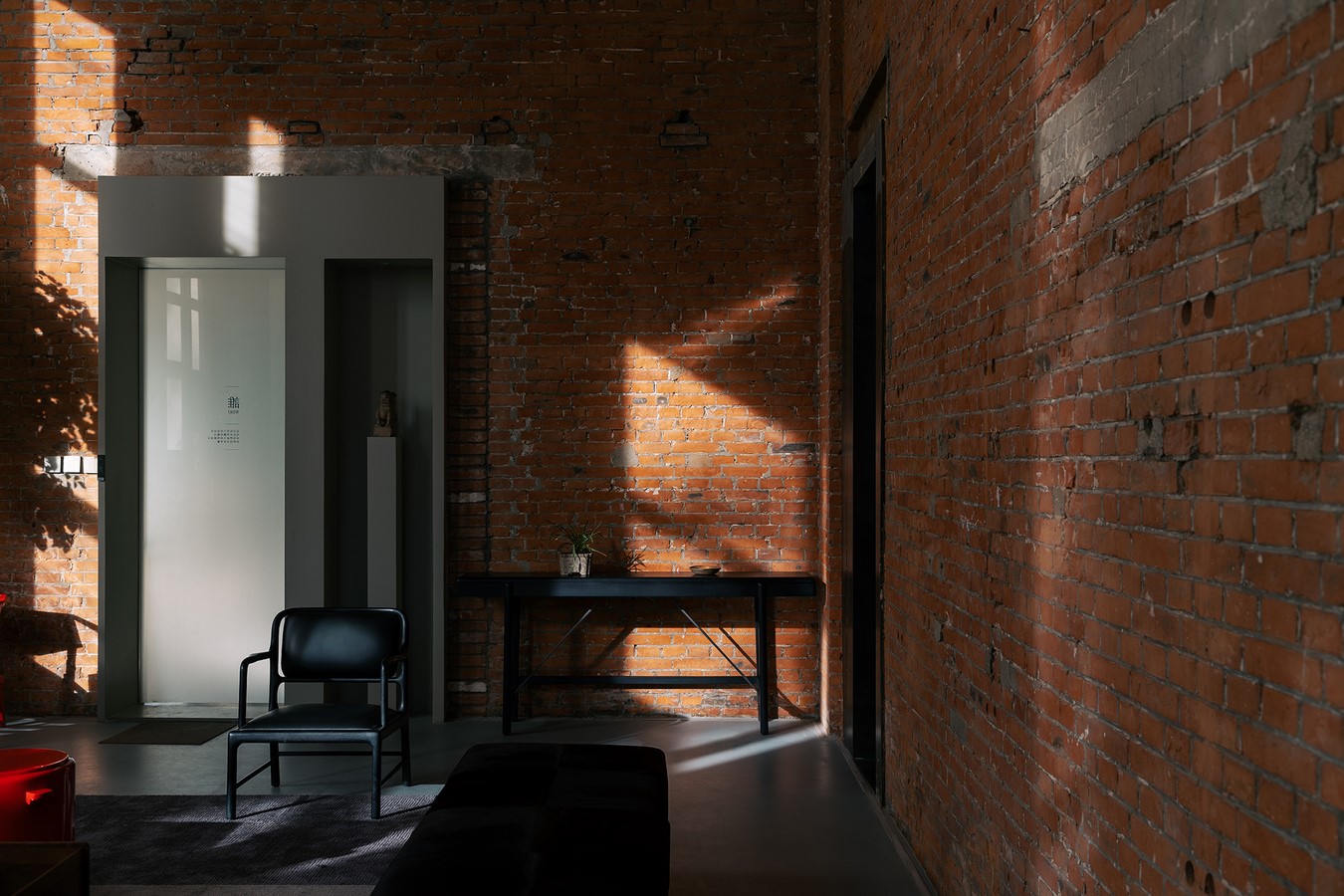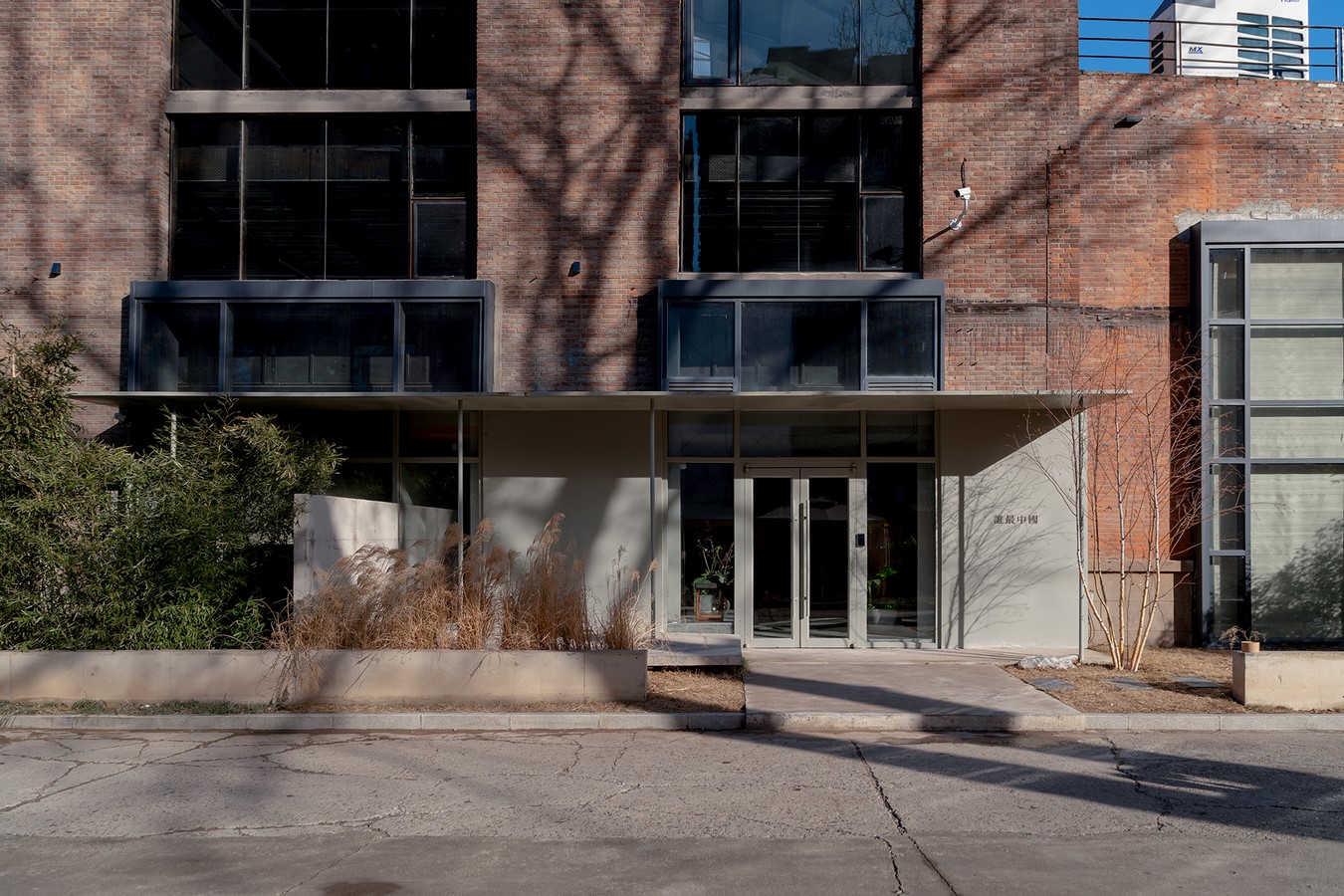The Shui Zui Zhong Guo space resides in Beijing Baiziwan, embodying a cultural and artistic media brand dedicated to exploring “Chinese culture and contemporary expression.” This space serves as a tangible manifestation of their pursuits in the material world. The original 1000-square-meter area is divided into two sections: 600 square meters serve as the Shui Zui Zhong Guo team’s office space, and an additional 400 square meters are designated as the cultural space named “Shui Yuan.” Entering through separate entrances may give the impression of two distinct entities.
Project Name: Shui Zui Zhong Guo
Project Location: Dongchaoshidai, Chaoyang District, Beijing, China
Design Firm: CUN DESIGN (www.cunchina.cn)
Chief Designers: Cui Shu & Li Hui
Project Area: 1000㎡
Design Time: October 2021
Completion Time: July 2022

While these spaces have independent pathways, a connecting corridor creates a resemblance to the front and backyards of an authentic Chinese courtyard. Shui Yuan, the aesthetic space for Shui Zui Zhong Guo, diverges from the typical all-white tone of art galleries by exposing the primitive state of the original wall plaster. Within its 6-meter high space, only a few rounded gray columns remain, fostering openness and blankness as the spiritual foundation. Over 60-year-old red bricks have transformed into a new backdrop, telling the story of the times.
Post-Shui Yuan completion, it has evolved into a venue where culture, art, and design converge. The East’s beauty is showcased through furniture, kitchenware, jewelry, flower arrangements, and tea art. The space has undergone steady refinement, capturing the primitive, sophisticated, and celestial states as seasons unfold with sunlight, mild rain, pleasant breezes, and falling snow. The “International Wabi-Sabi style” signifies a return to inner spirituality rather than a mere fashion trend.

If Shui Yuan reinterprets the spiritual essence of an Eastern courtyard in contemporary Bauhaus-style manufacturing spaces, the office section applies contemporary design methods to explicitly convey Eastern objectives and establish an intriguing intertextual link.
Creating a spatial plan resembling a traditional Chinese garden with meandering paths and ever-changing perspectives, the overall design leverages the interaction between volumes. Concealed beneath thoughtfully designed functional zones are the 12 initially abandoned steel columns.
The office area, enclosed by semi-low walls, provides employees with psychological privacy, preventing visual disturbances and introducing varying heights within the space. Mirrors and glass partitions, real or virtual, generate a sense of infinite spaciousness in the limited area.
The initial seriousness is disrupted by “peek” and “niche” elements above the entry screen wall. The design’s unintentional “niche” is ready to be discovered. The workplace ambiance is altered by lighting, with Forbidden City-inspired orange lights casting distinctive Eastern shadows on the gray brick floor as employees leave during the day.
These two locations resemble back-to-back twin blooms. On one side is Shui Zui Zhong Guo, a media and content developer dedicated to a decade of researching how Chinese culture manifests today. On the other side is Shui Yuan, built as a stage for artists to engage with a larger “public.”

“The ultimate goal of design is not architecture or space but the ‘state’ of people in space and architecture, the unconsciousness of people in space and architecture, and the spiritual pleasure in unconsciousness,” stated Haifeng, the host of Shui Zui Zhong Guo.
This is a quest for truth and one’s authentic self. This chapter is unique, representing the ideal space where “invisible oriental things” exist, and it is not a summary of years of investigation.





















