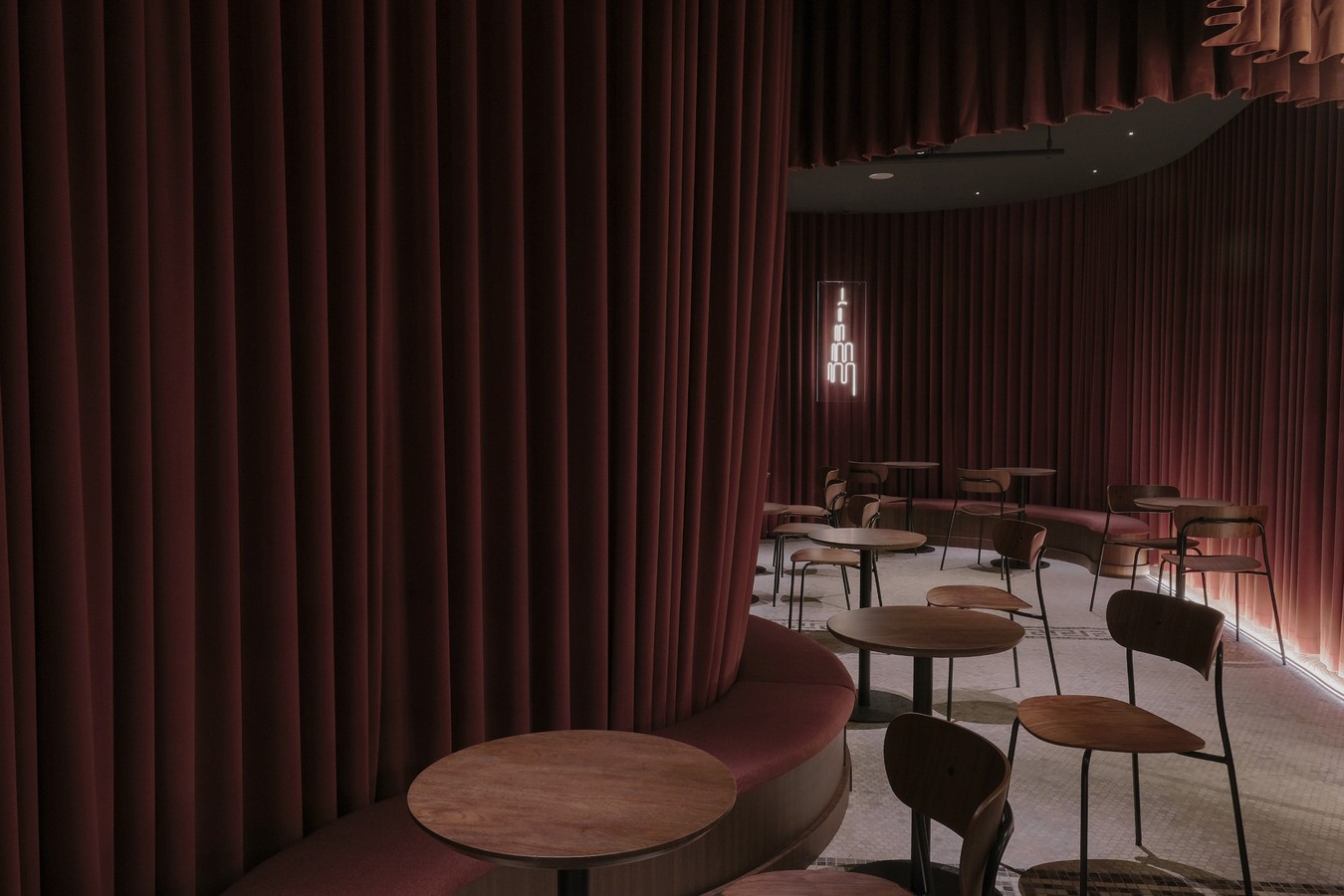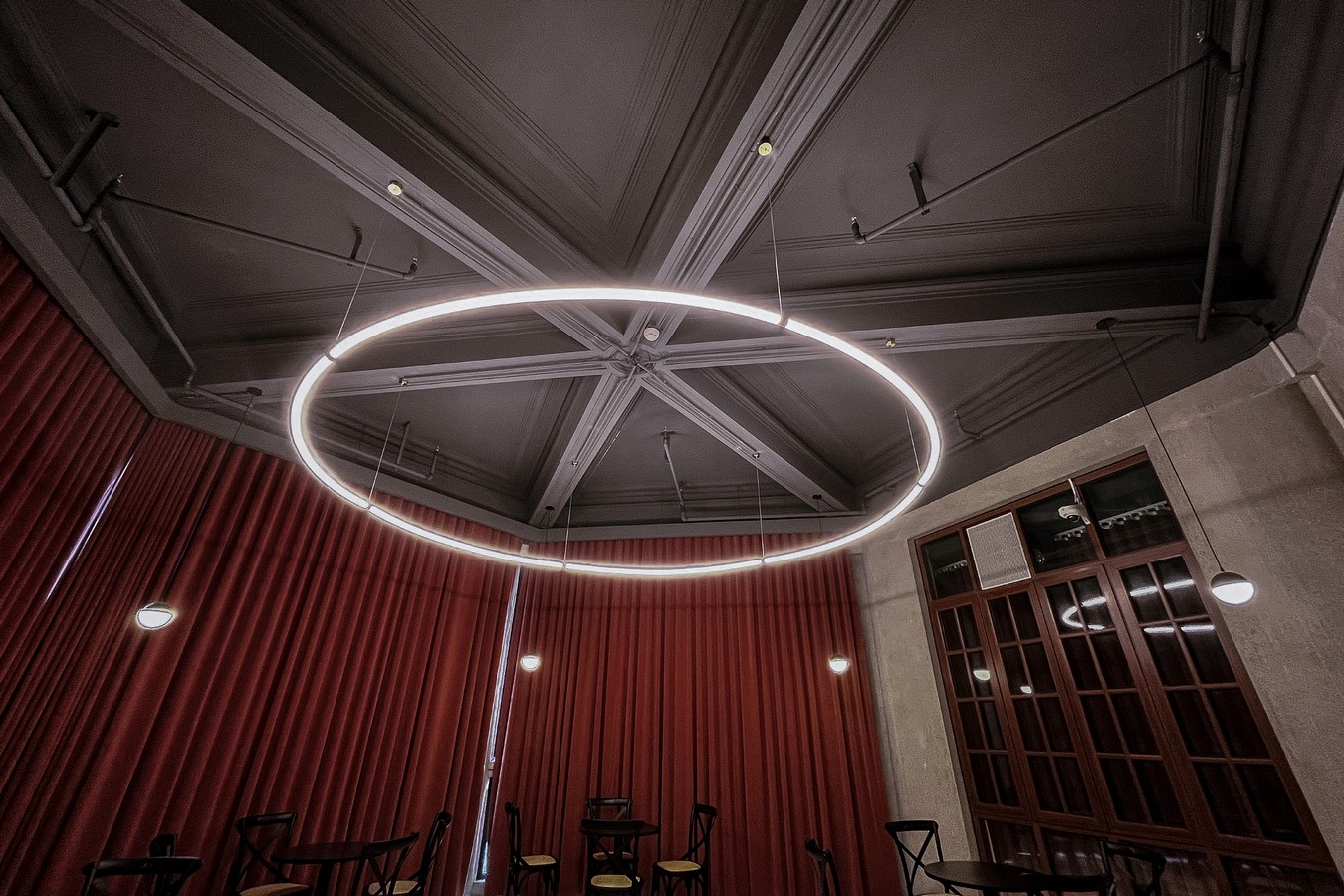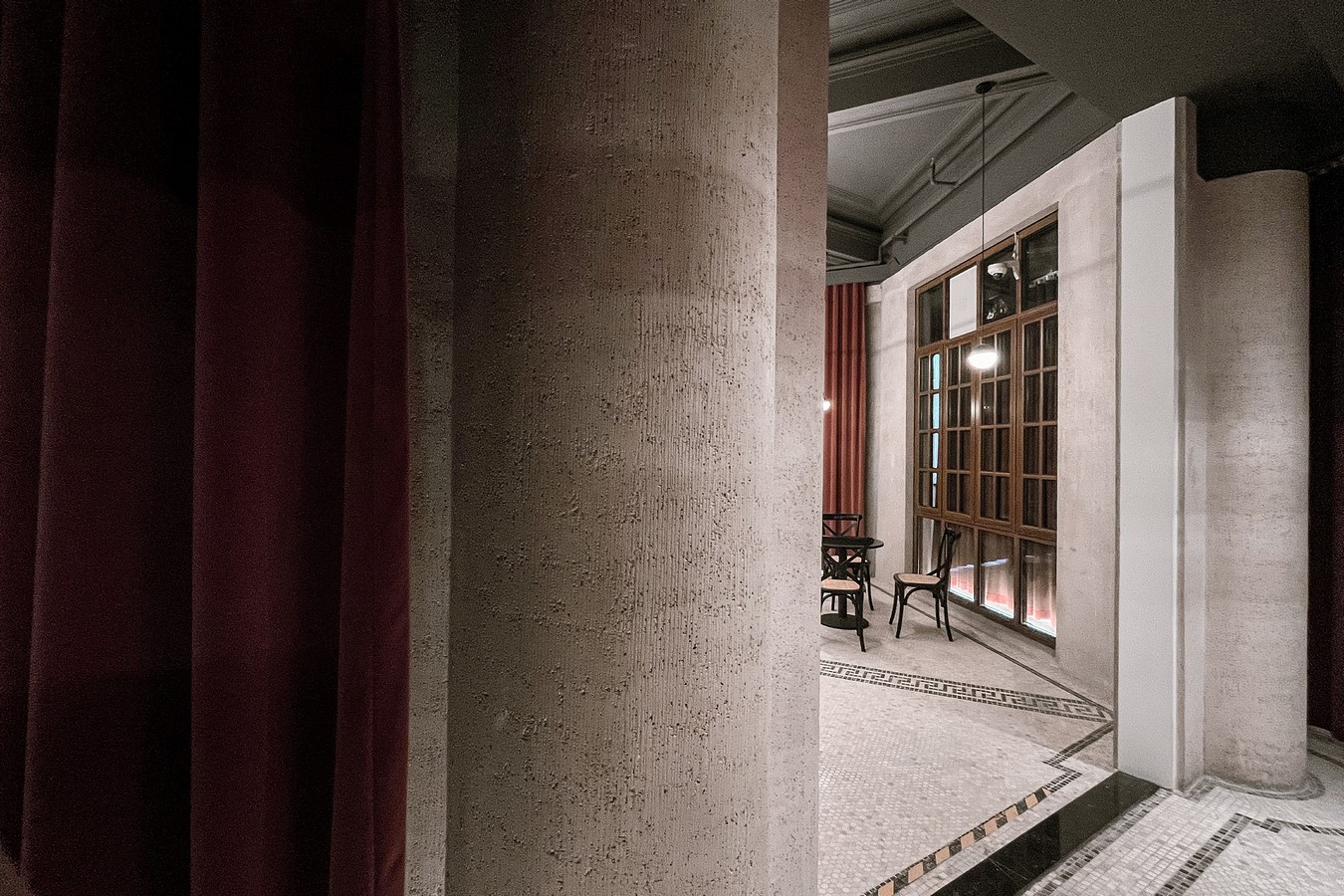A Fusion of Theater and Bar Space
Situated on the fourth floor of Shanghai Great World (Dashijie), this space, once a vacant waiting area, is now undergoing a transformative collaboration with the “Difficult to Satisfy Theater Studio”. Our objective is to infuse fresh social dynamics and vibrancy into this location, capitalizing on Great World’s cultural upgrade, and fashioning a bar that celebrates the art of theater.
Project Name: A bar that difficult to satisfy
Completion Year: 2023.04
Gross Built Area: 122㎡
Design Firm: uncertain lab
Company Website: https://uncertainlab.com/
Contact Name: Jing Lei
Firm Location: Room31, No.113 Changshu Rd, Jingan District, Shanghai,China
Lead Architects: Jinfan Xie
Project location: No,98,Star Space,4th floor,Shang Hai Da Shi Jie,No.1,Xizang Road,Shanghai

As the curtains unveil, you can indulge in an intoxicating performance while savoring a libation that immerses you in the theatrical experience. After the show, a post-performance social space awaits, inviting patrons to extend their enjoyment beyond the stage.
In terms of design, we have meticulously reevaluated the spatial boundaries and thoughtfully preserved the original architectural features such as walls and floors. Seamlessly integrated into this concept is a versatile and adaptable curtain system, paying homage to the cherished memories Shanghai residents hold of Great World’s past performances, while simultaneously empowering the space with boundless possibilities.

A versatile curtain system
During performances, the enclosed curtains conjure an enigmatic theater ambiance. After the show, the partially enclosed curtains transform into a welcoming bar area, providing an inviting environment for socializing and mingling. This fusion seamlessly merges the functions of a theater and a bar, creating a harmonious spatial experience.
The space lends itself to tailor-made performances, offering the unique blend of enjoying both a drink and a show.
Previously detached and underutilized, the semi-outdoor raised platform of the original building has been seamlessly integrated into the main space. By eliminating the original glass door and connecting the raised platform to the bar, we have reactivated this once-neglected area. Curtains have been strategically employed to shield the space from the bustling urban environment, transforming it into a central hub for relaxation and performances.

Considering the narrowness of the external corridor, solid walls enclosing the space have been foregone in favor of curtains. This choice allows for a fluid division between the interior and exterior, offering a flexible and adaptable spatial boundary.
To safeguard the historical integrity of the building and minimize damage to its walls, we have implemented the X-Post modular support system. This system combines stainless steel brackets and acrylic panels suspended from aluminum columns using bolts. The height of the hanging shelves can be adjusted as needed, creating a mystical effect of glasses seemingly floating in mid-air.





















