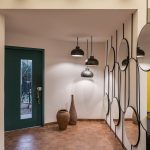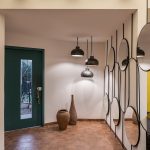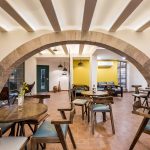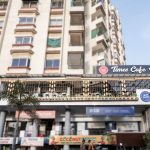Rough clay floor , pink slate arches , and an arrangement that takes care of basics of Café to drink , rest , talk and work were the main concepts .The Café is located on the first floor of a 35 year old building on a main road . The client had a simple brief- Reuse – recycle and affordability. The café interior reflects the contemporary ambience with a classical Tuscan theme and serving Italian food .
Architects: Lab A+U , India
Area : 300 m²
Year : 2021
Design team : Anagha Joshi , Madhura Joshi , Ashfak Rana , Jheel Tanna , Jaymin Jinger
City : Vadodara
Country : India

Considering the aesthetics of the old building the café is made as merging in the context , by converting the old residence with a terrace into a charming Tuscan roadside joint – a fresh look to the neighbourhood.
The Archways
The sense of affection is generated through Arches as the main element in Interiors. There arches are marking entrance ways and niches or area celebrative corners. Jack arches are used as ceiling spanning elements , giving larger living spaces . The same element of arch is carried in décor and functional elements of Pine wood curved modular panels are wrapped on the exteriors creating shadows for the west and south façade .
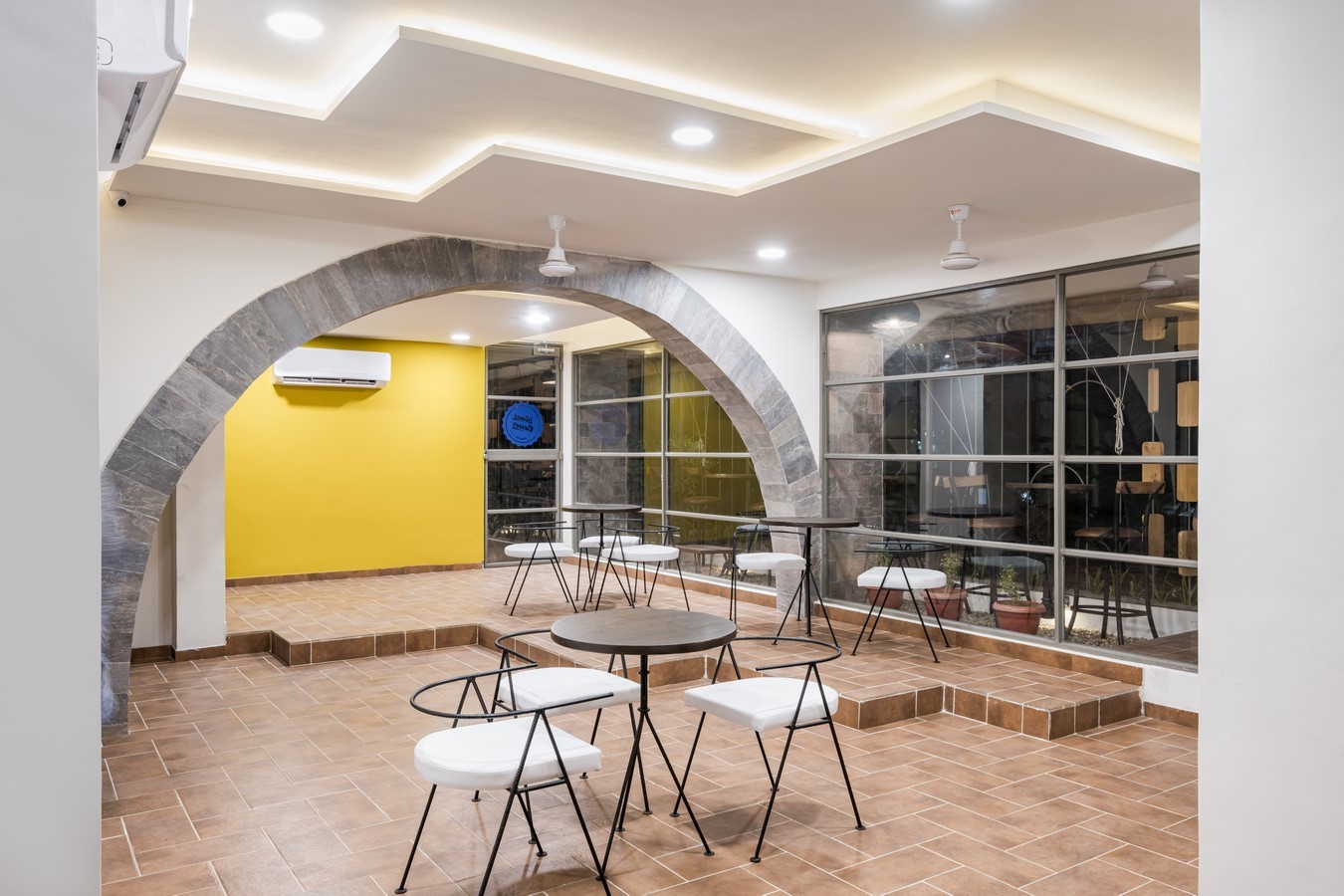
Spaces
The frontage becomes a large floating façade offering the glimpse of inside , inviting passers-by to enter from an elaborate staircase and opening into a semi covered area with earthy pots and rustic floor and a homely urban furniture which sits built in or at times just floating in the space. The slate walls with indirect lights and pebbled floor are rustic Tuscan very contrastisting to indoors leading through a large teal door . The interiors always smell of coffee and have a cozy seating for couples and groups . The colors used inside are typically inspired by natural elements in the Italian countryside, such as green trees, red stone buildings, burnt orange sunsets and warm two tones with bare windows creating light-filled recreating spaces. Large arches span across the café with the outdoor pink slate stone and the whole space is lit with indirect lights in the evening creating sunny vibe.

Reduce – Reuse – Reprocess
The existing metal staircase is beautified by large slate grey granite with tribal marks and the whole faced has re- bars eliminating the railing element make the whole first floor floating . The décor are elements use re-bars with mirrors and metal trash for storage units . Large earthen pots are salvaged material repurposed in the space
As initially conceptualized, the Times cafe secludes people from the urban noise, offering a sensual and perceptual feel of returning to Tuscan nature countryside.





