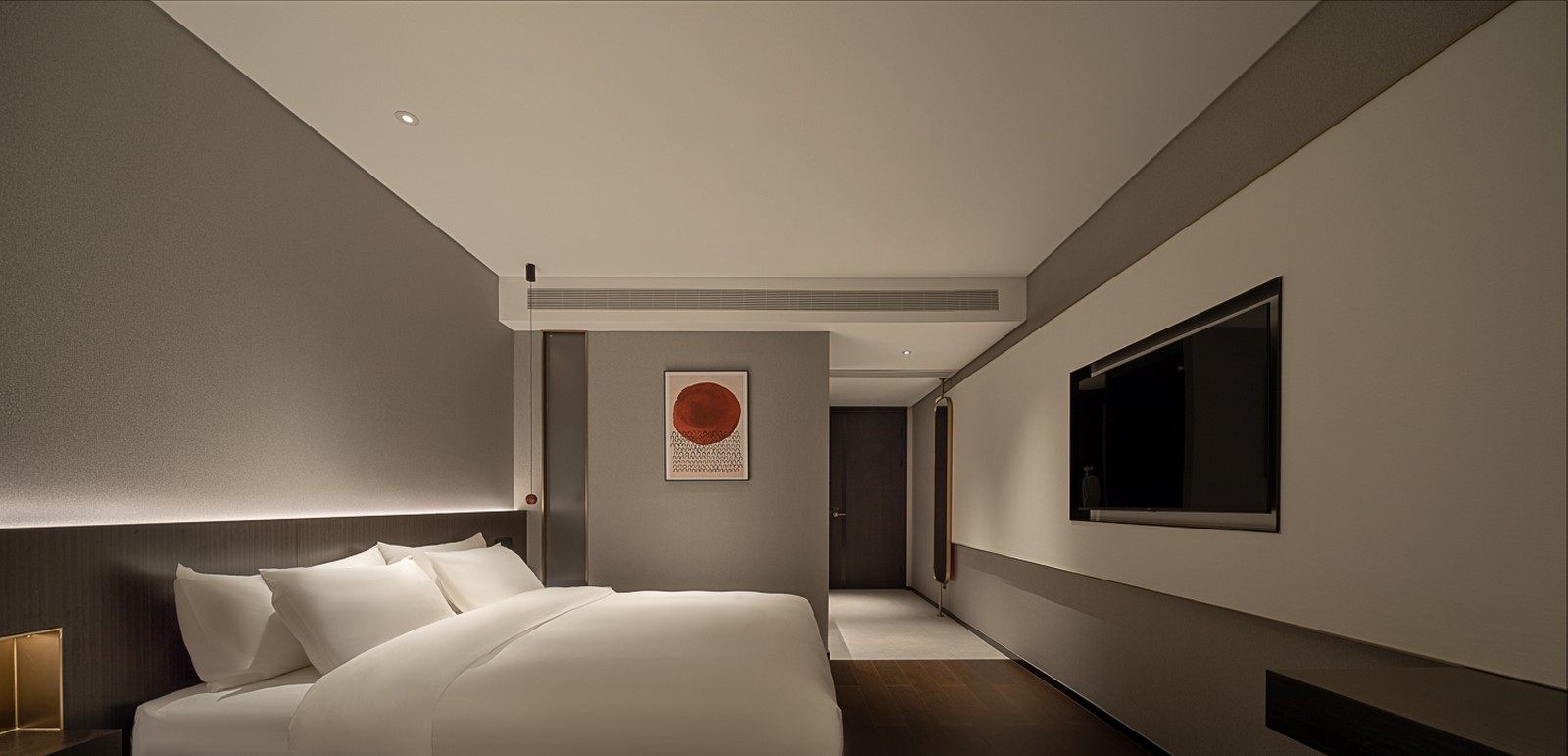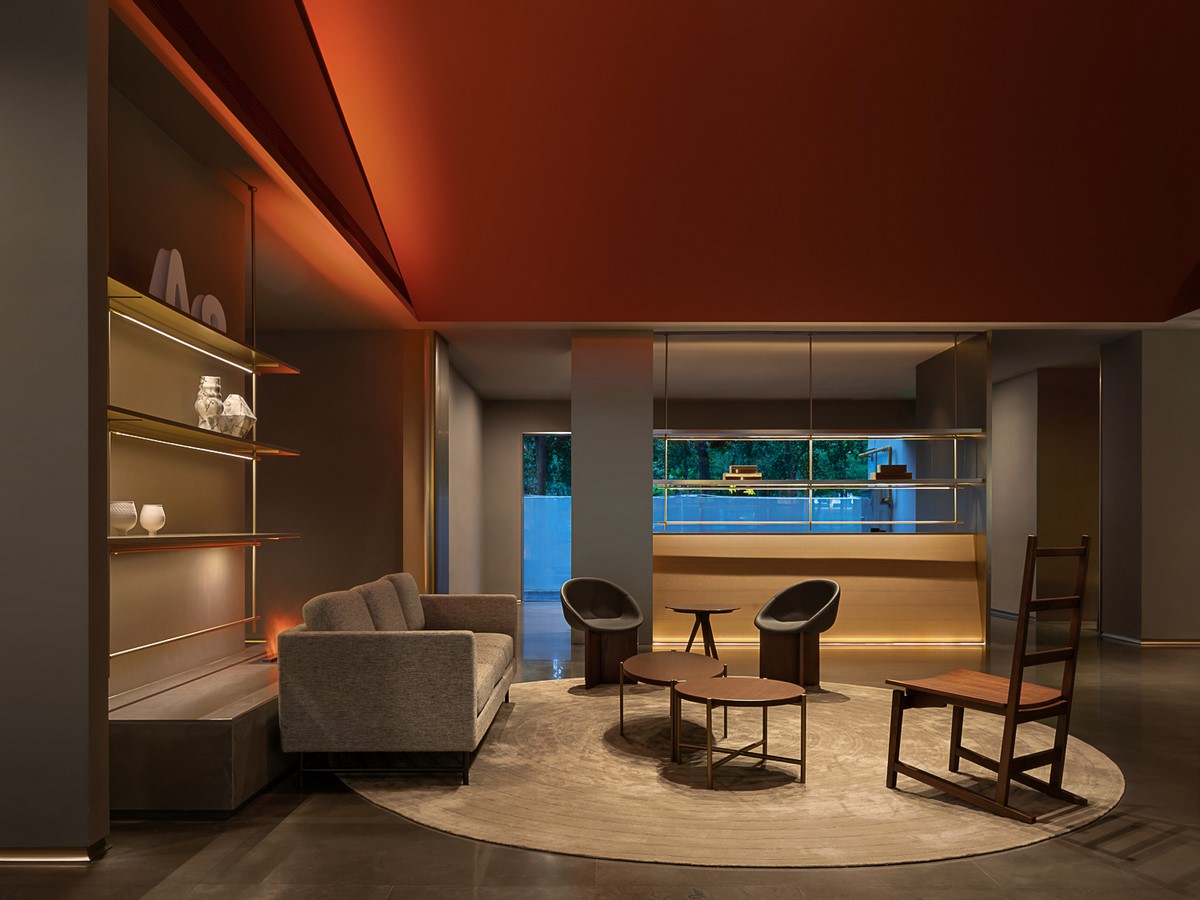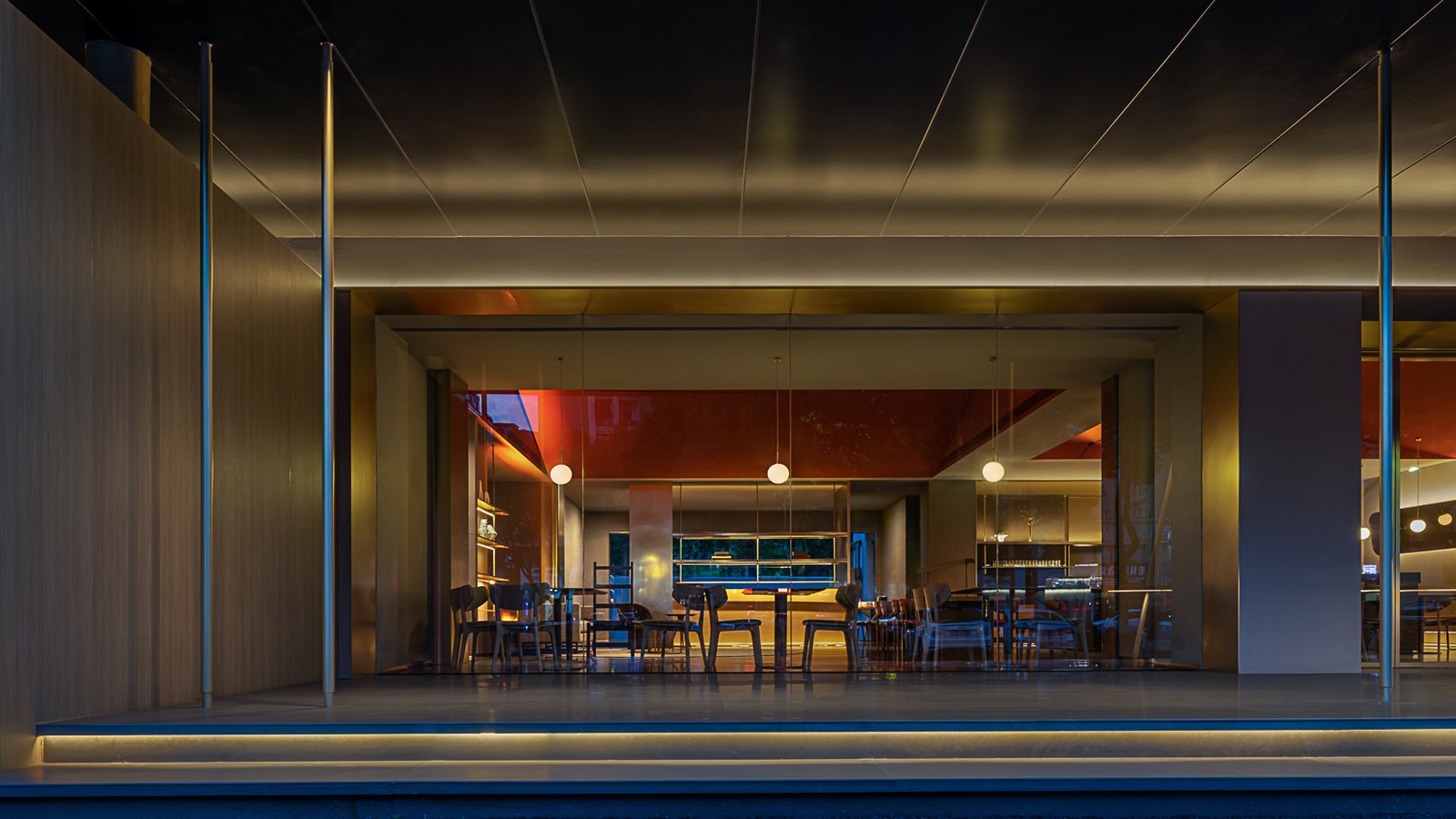The old and the new of Ansan Hotel is the alternation of two generations and their thinking concept. It reflects the change of the city. Time changes everything, but nothing will disappear. It just reappears in another carrier or form.
Project Name: Ansan Hotel
Studio Name: WJ STUDIO
Symbolic + Visual Identity
Throughout different historical epochs and regions, the form and function of buildings have mirrored the cultural values and societal characteristics of their times. As cities strive to define their identities and enhance their unique features, buildings and urban landscapes become indelible memory points by aligning with these trends. From a design perspective, employing uniform, repeatable design elements and spatial features can establish a symbolic language. A building ceases to be merely a physical structure; it transforms into a cultural symbol.

Embracing this symbolic language, WJ STUDIO has conceptualized the renovation of Shaoxing Ansan Hotel. We propose a renovation plan centered on symbolization, intending to rejuvenate not only the hotel’s interior but also its exterior facade and landscape. By doing so, the building’s external form, materials, and colors convey the regional characteristics and urban culture of Keqiao. Simultaneously, we harness the hotel’s social potential as a design strategy, utilizing its public areas to create a communal space for hotel guests and local youths to interact. This shared space extends to a broader online platform, elevating both symbolization and communalization to a conceptual design level and ultimately enhancing the hotel’s brand identity.
Public + Dialogue
Situated in the historic town of Keqiao, Shaoxing, the original building, prior to renovation, was a nondescript business hotel constructed a decade ago, lacking any regional or brand identity along its street-facing facade. The ground floor’s facade hosted local merchants, the entrance was all transparent glass, and the lobby was minimalistic with just a check-in desk. Such buildings, a product of the rapid economic development of the past century’s burgeoning business travel industry, can be found scattered throughout Chinese cities, now fading into the urban background.
Our architectural considerations start with the street-facing facade. One side of the building is enveloped in a metal mesh, forming a sheer volume that complements the horizontal lines of light strips. On the ground floor, the entrance area recedes inward, creating a welcoming and guiding presence. Together with the adjacent restaurant, they form a complete window, establishing a dialogue with the city beyond.
The metal ceiling exudes understated luxury, while soft lighting imbues the restaurant with a cinematic atmosphere. The outermost metal rods mimic sparse bamboo, projecting the imagery of hovering bamboo shadows and the warmth of Jiangnan into the interior space. By reinventing indoor and outdoor spaces, public and private areas, the design delivers a refreshing experience while honoring the site’s original essence, offering a distinct spatial journey for guests tired of typical urban business hotels.

Youthful + Social
On the ground floor, the hotel’s lobby and restaurant boldly feature an orange roof and LED lighting behind the front desk, creating a vibrant color dynamic that aligns with the hotel’s youthful and trendy brand culture. We’ve crafted a communal space for second-floor travelers, comprising two relatively private game rooms and a spacious public lounge area. This area can host post-work or post-travel entertainment or provide a vantage point to enjoy the cityscape through its windows. Those gathered here can engage and establish their “boundaries” within a diverse crowd. It’s a small social space where individuals can relish their freedom while connecting with the community. This community-focused event space enriches the traveler’s overall experience.
Like the restaurant on the same floor, the continuous floor-to-ceiling windows in the second-floor lounge foster a sense of communication and dialogue with the city. Shade and city views permeate the interior, while passersby can catch glimpses of red accents on the lounge’s ceiling, adding a touch of transcendence and enabling the lively and the serene to coexist. The space harbors many hidden surprises for guests to discover, including sculptural geometric light fixtures, abstract paintings, and origami-like armchairs, along with a giant city map inside the elevator.

Leisure + Art
The designer aimed to craft a unique urban hotel experience using symbolic spatial elements. The guest rooms feature dark walnut accents and beige fabrics, creating a soothing, homelike ambiance. Adorned brass elements not only infuse artistry and elegance into the space but also evoke a sense of corporate professionalism and relaxed comfort, extending the design language of the hotel’s public spaces.
Ansan Hotel’s design revolves around symbolic language, reshaping the building’s form, materials, colors, and interior spaces to provide an individual yet interconnected, blurred yet distinct realm for urban business travelers. This communal space becomes an integral part of the guest’s experience, immersing them in the brand’s narrative.





















