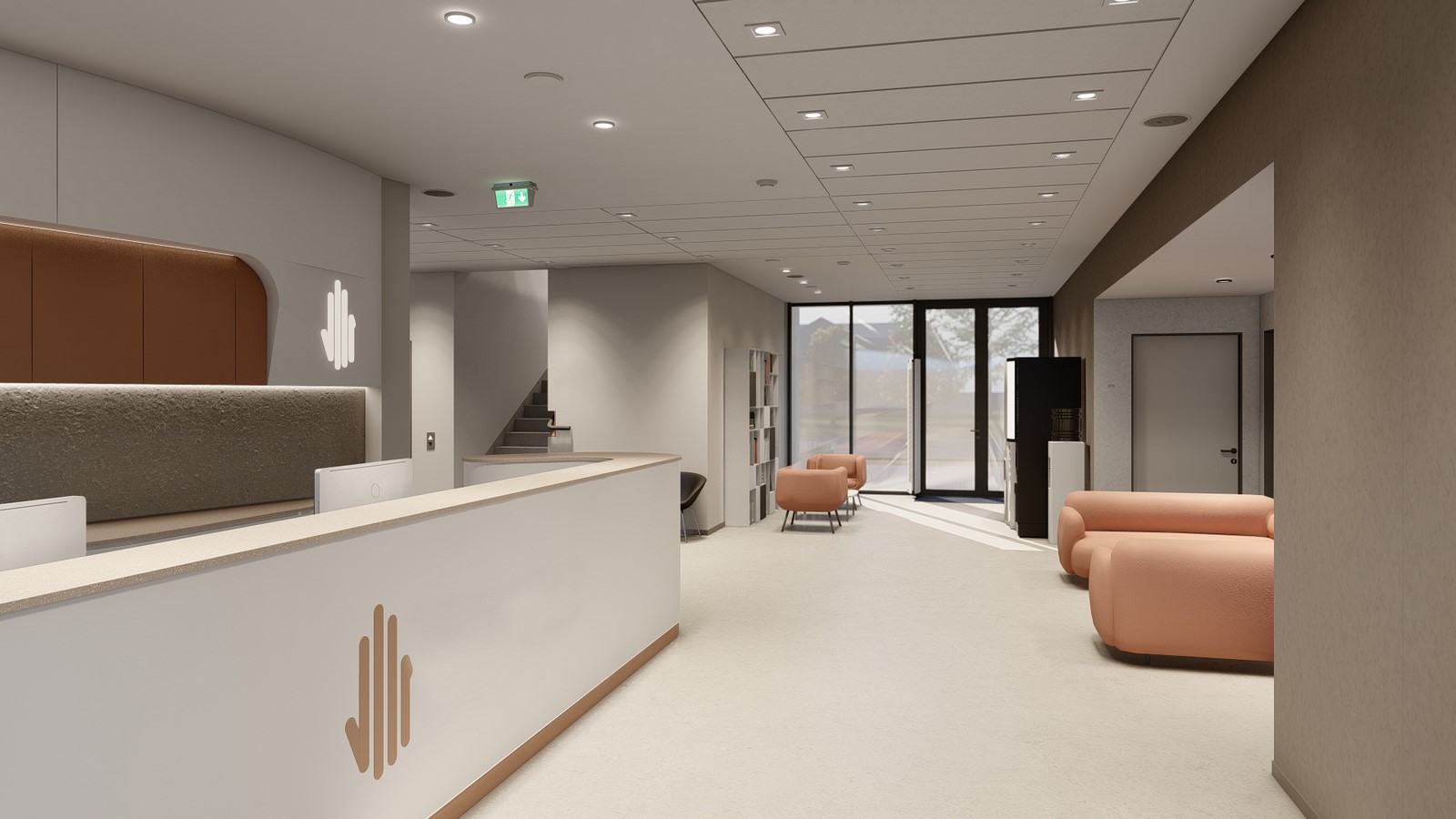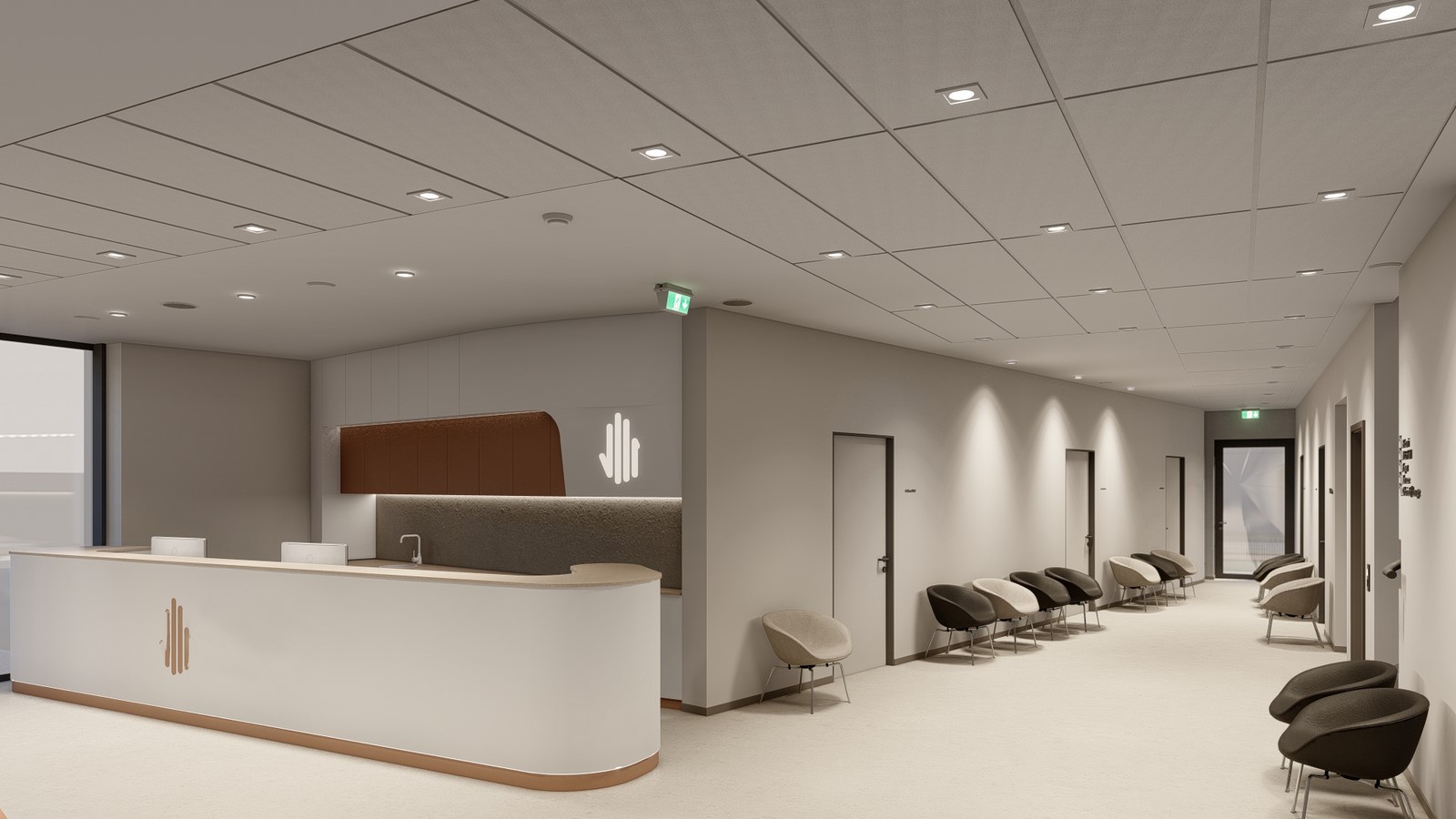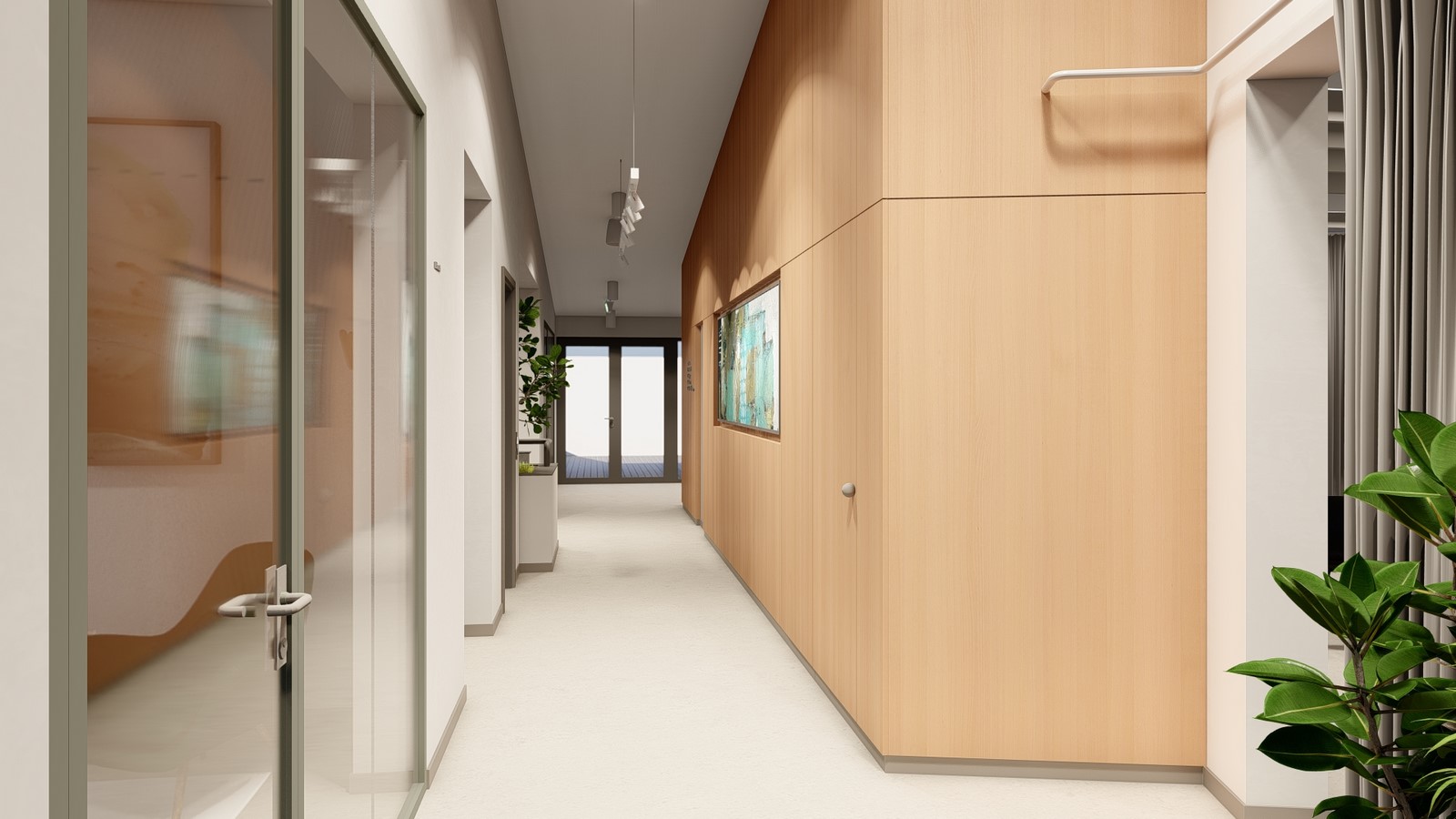On a plot situated at the intersection of three roads a compact volume attentively sets in, being complemented by a green oasis – an urban park.
Paying attention to the urban regulation, the project inserts complementary and recreational functions in a residential area by proposing a medical clinic and an urban park on two mirrored plots.
Studio Name: Atelier 21
Design Team: Roland Rigler, Sebastian Dinu
Area:1062 sqm
Year (of the design): 2021
Location: Mosnita, Timis County, Romania
Consultants: Iosif Boros

Adjusting to the rules of the urban landscape the volume of the clinic follows to open itself to the south by doubling the height of its short facade to the North and lowering the height of the South oriented one.
The chosen materials, textures and nuances of contrast play along with the formal language of the volume: the upper floor and North part of the building are coated in a darker, rough mineral material whereas the ground floor area dedicated to the medical consulting rooms is addressed through a light-coloured ceramic. The border between the two is enhanced by a red tinged horizontal element.

The building communicates with the sorroundings on different levels: the reception becomes like an anchor accesible from both sides with the waiting room oriented to the park, whereas a more retreated sitting corner is defined as a volumetric accent of the facade. All openings oriented to the East pursue to frame different perspectives of the park. The square window of the North facade acts as a discrete signal to the neighbourhood, communicating through light the happening of events in the multifunctional hall situated at the upper floor.

Even though from the functional perspective the building has two unequal floors, the volume succeeds in becoming a compact one by pitching its whole roof to the South. Through this dynamic angle: the section allows variations in height and perspectives towards the sky from the operating rooms at the ground floor. This also contributes to a better controlled surface of the facade as a whole while the roof becomes easily filled with photovoltaic panels. Meeting a series of requirements the clinic was successfully pre-certificated as a low-energy building by the Institute of Passive House.





















