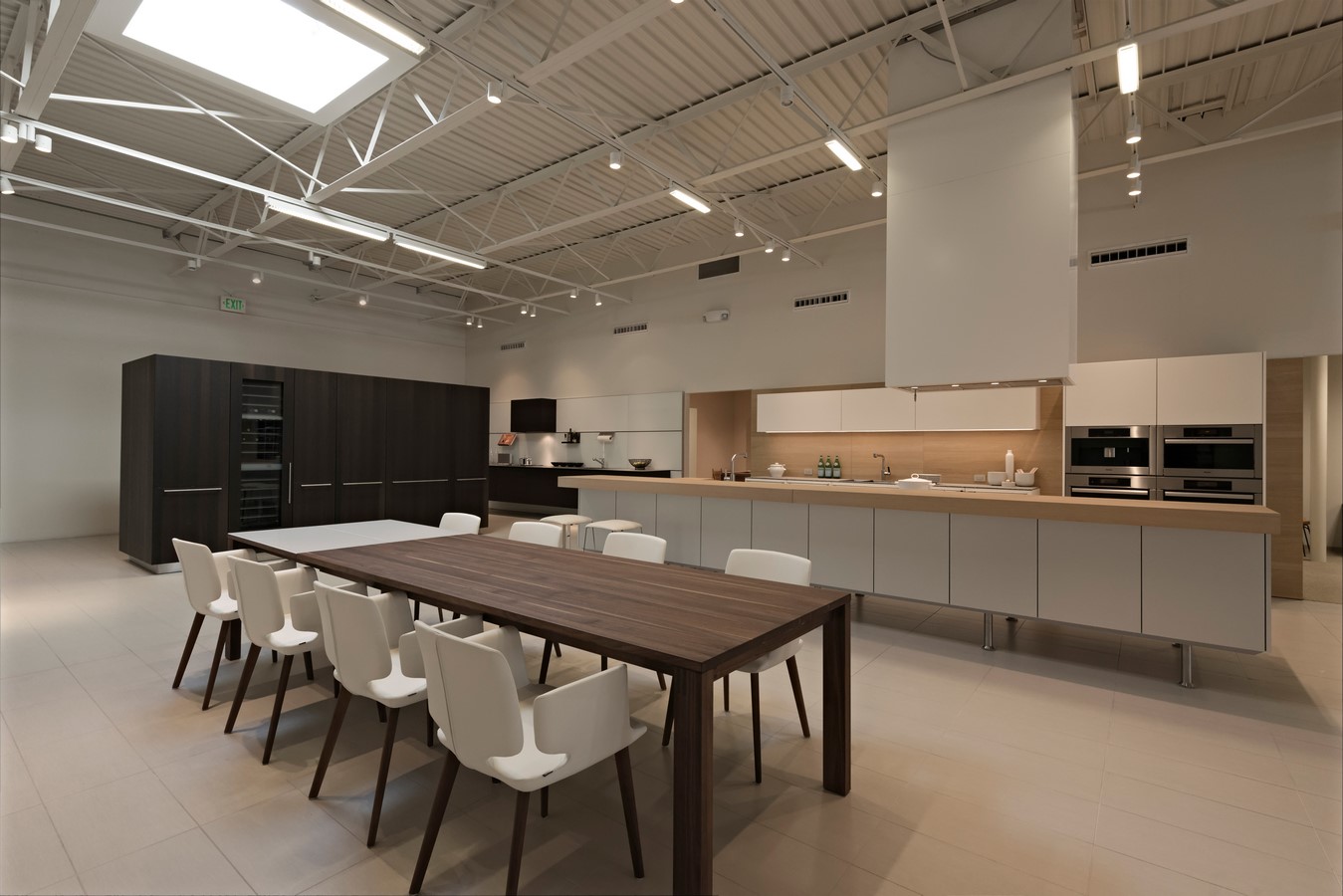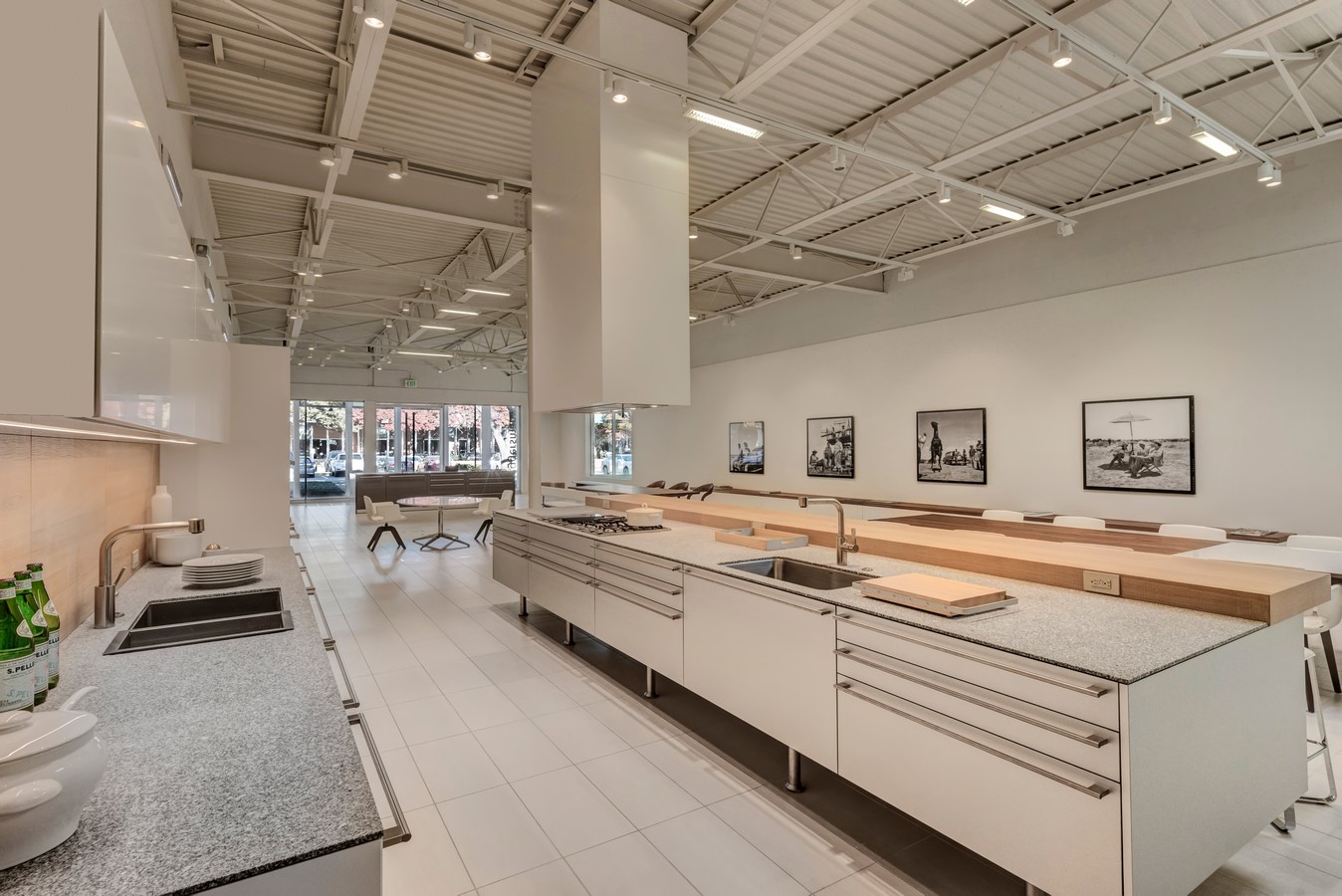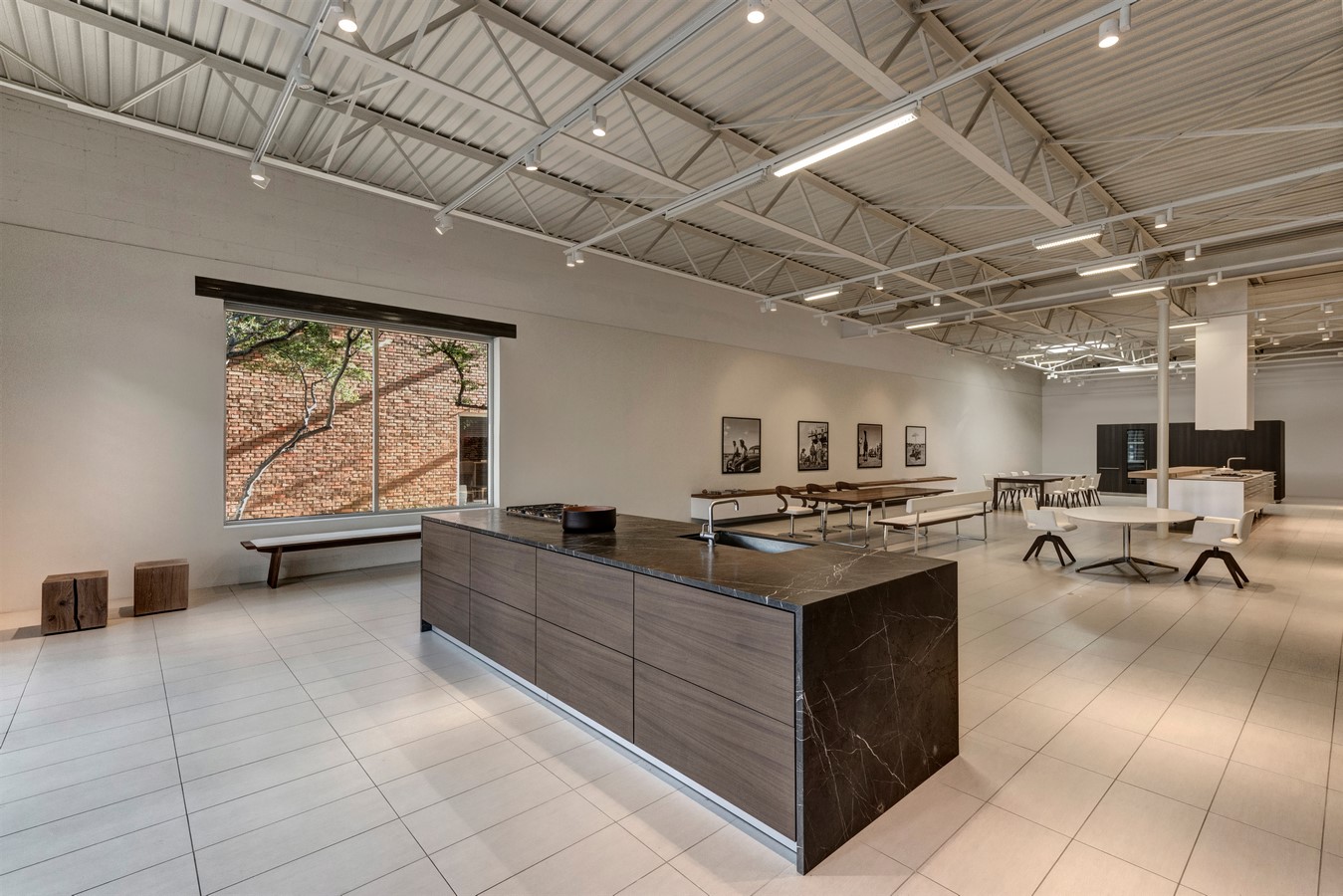This project is a 4,000 square foot showroom for the German kitchen manufacturer, Eggersmann.
Studio Name: Buchanan Architecture
Design Team: Russell Buchanan, FAIA, Gary Orsinger, AIA, Troy Carlson, AIA
Area: 4,000 square feet
Year: 2012
Location: Dallas, Texas
Consultants: Charles Grossman, PE, Structural Engineer
Photography Credits: James F. Wilson

Located in the Dallas Design District, the showroom occupies an open warehouse space with high ceilings and exposed structure.

The design focuses on keeping the main showroom open and flexible, while locating all the offices, storage, restrooms, and concealed HVAC systems in an adjacent, secondary area. The idea is to allow the Eggersmann product lines in the showroom space to be prominent and on display.

A design module based on the bar joist structural layout provides a sense of order and geometry to the showroom space. Lighting, electrical devices, HVAC devices, and door openings are all located in relation to the design module. A skylight and large window add natural light and views to an adjacent courtyard.
The space is minimal and unadorned.























