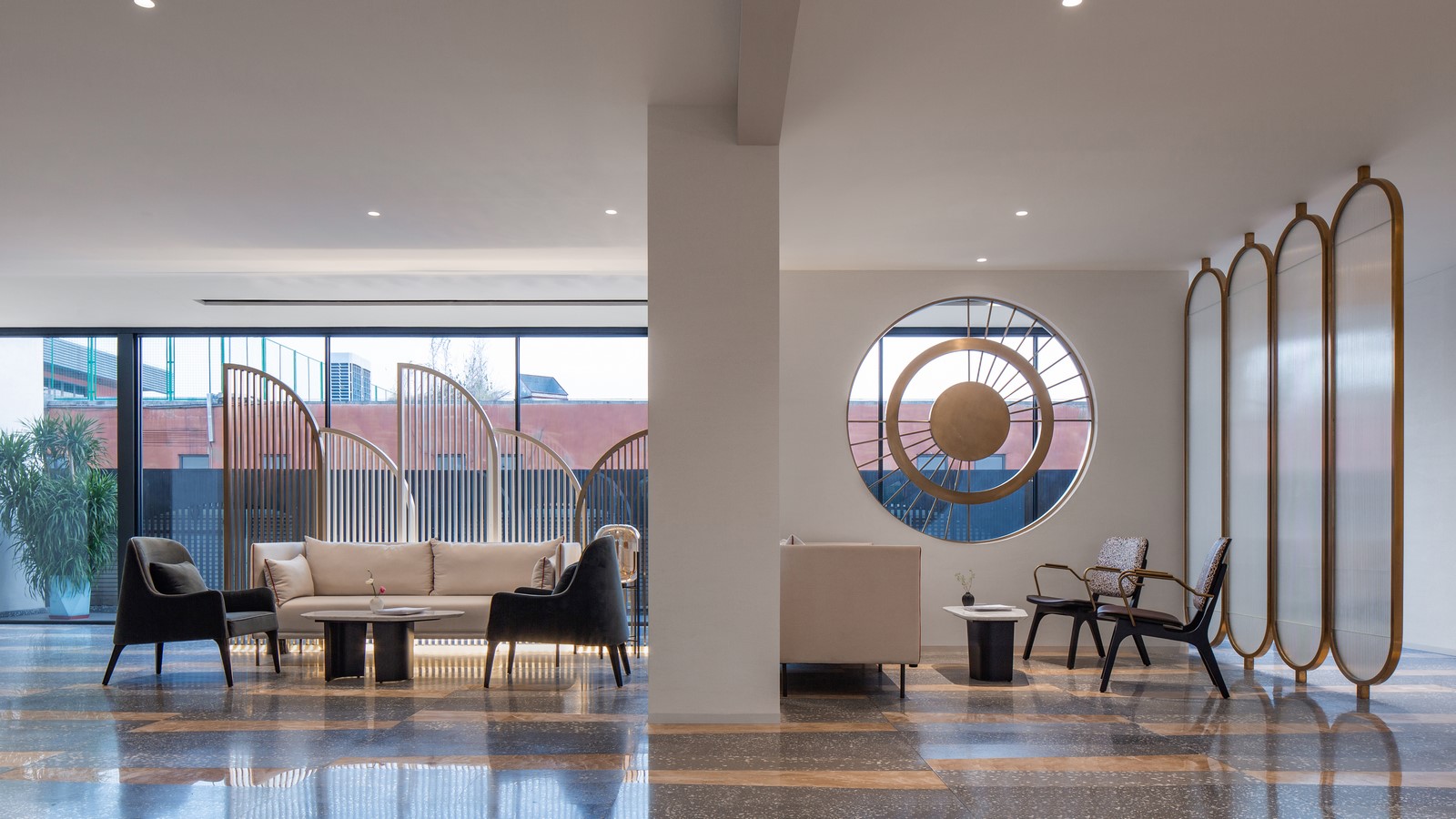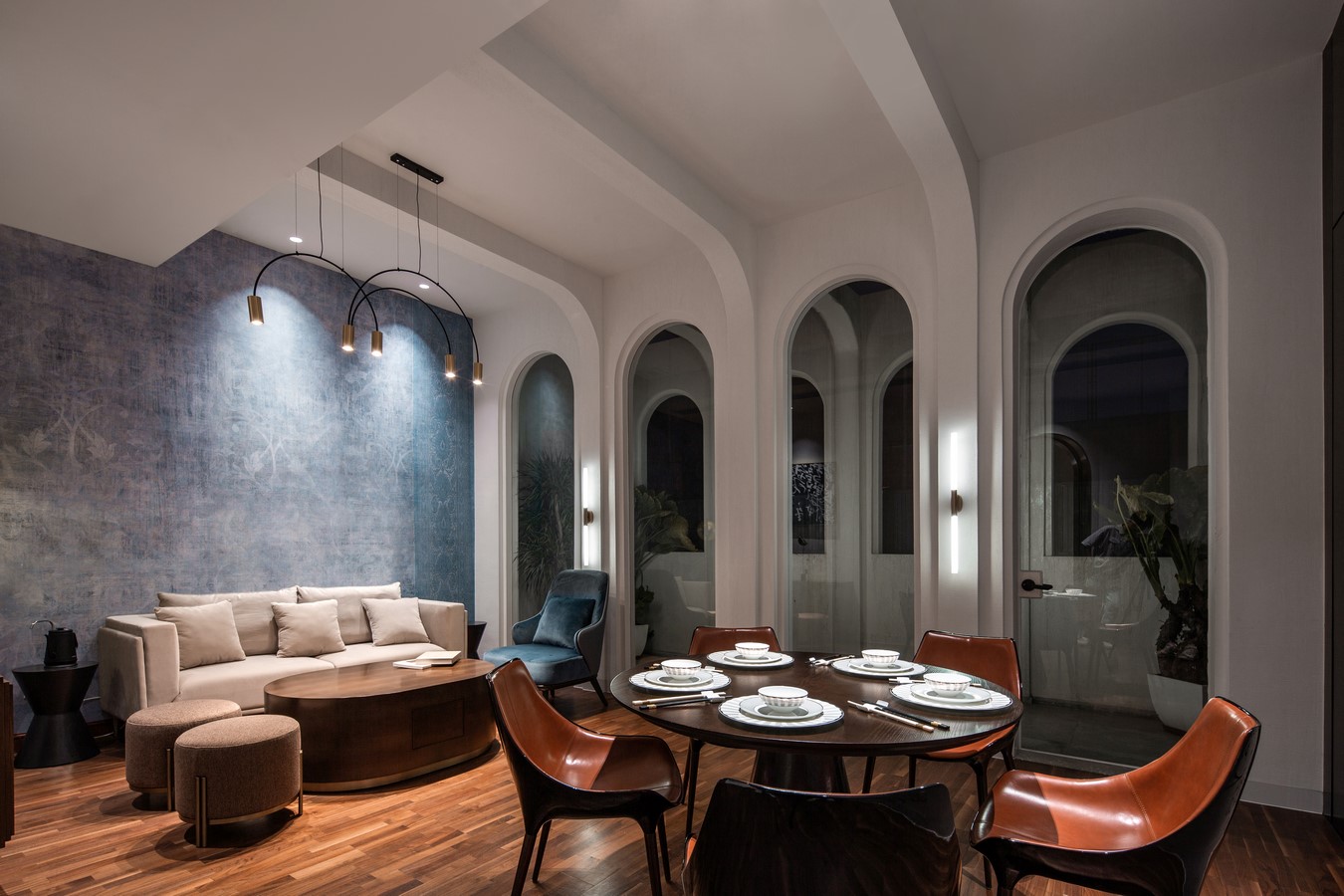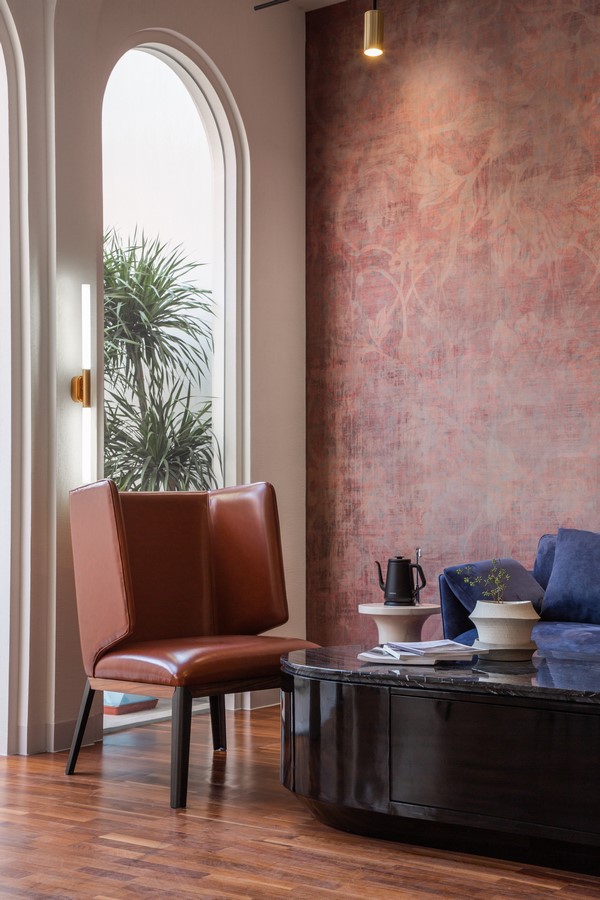“Deep in the earth, the rout of culture is still running, it is beyond wisdom, it offers the shape, form and color to a work.“
– Bernard Leach
Project Name: T11 Business Center, Guangzhou
Designer: Eric Wong, Julian Cornu
Design team: Lin Jiayi, Monika
Design Company: METIS DEISGN
Website: www.metisdesignagency.com
Project location: GuangZhou, GuangDong
Design time: September 2018
Completion time: July 2020

The Renaissance movement was born in the 14th century, reviving the glory of classical times. This period had reconsidered and developed the culture, art and science, thus creating a new era. Many artists, scientists and philosophers with profound influence on the world history emerged in a short time. This Movement was such as a large-scale incubator, which guided and inspired people to think and create differently.
it is through this similarity between the Renaissance and the function of the project’s space, that design’s inspiration came out. Creating a space which can influence the different roles in clothing industry by its environment and atmosphere, like an incubator.

Throughout the history, “Arch” has always been an iconic symbol of architectural inheritance and development. It contains the pursuit of beauty and technological innovation of elder generation. Its evolution has traveled time for many years.
The design direction is to use “Arches” as the main expression, which run through the whole design via different forms and materials.
The interior architecture of the space allows the game of light and shadow to reveal various subtle changes in shape, outline and colour.
From the open space of art salon to the private meeting and dining room, the design integrates the oriental artistic conception into the western artistic environment, the ingenious idea of paying respect to classical art is hidden in the modern expression.

The corridor, with its arch doors opening slowly, introduce to the guest various rooms inspired by different elements of the Renaissance.
In the meeting room, the arcade is used to create a high architectural sense, allowing sunlight to enter the room in a gentle way. The grey and light texture wallpaper simulates the mottled texture of Roman walls.
Arcades were used not only to separate spaces,but also to let the natural light run through the entire space, creating comfortable atmosphere. A large black and white draft wallpaper reminds people of the precious manuscripts of Da Vinci, symbolizing the integration of art and science.

In the dining room, the complex decorative pattern of classical architecture has been simplified into overlapping modern pattern to pay respect to Frank Wright, the master of modern architecture.
The Oriental landscape painting is placed inside the wall’s arcade, creating an illusion of sitting by the window looking at the garden, making the space more lively.
The formal reception room include the three following functions: reception, meeting and dining. The use of concave shape on the wall breaks the heavy and monotonous feeling of those official meeting space. It created a dignified sense of gradations by lighting effect.



























