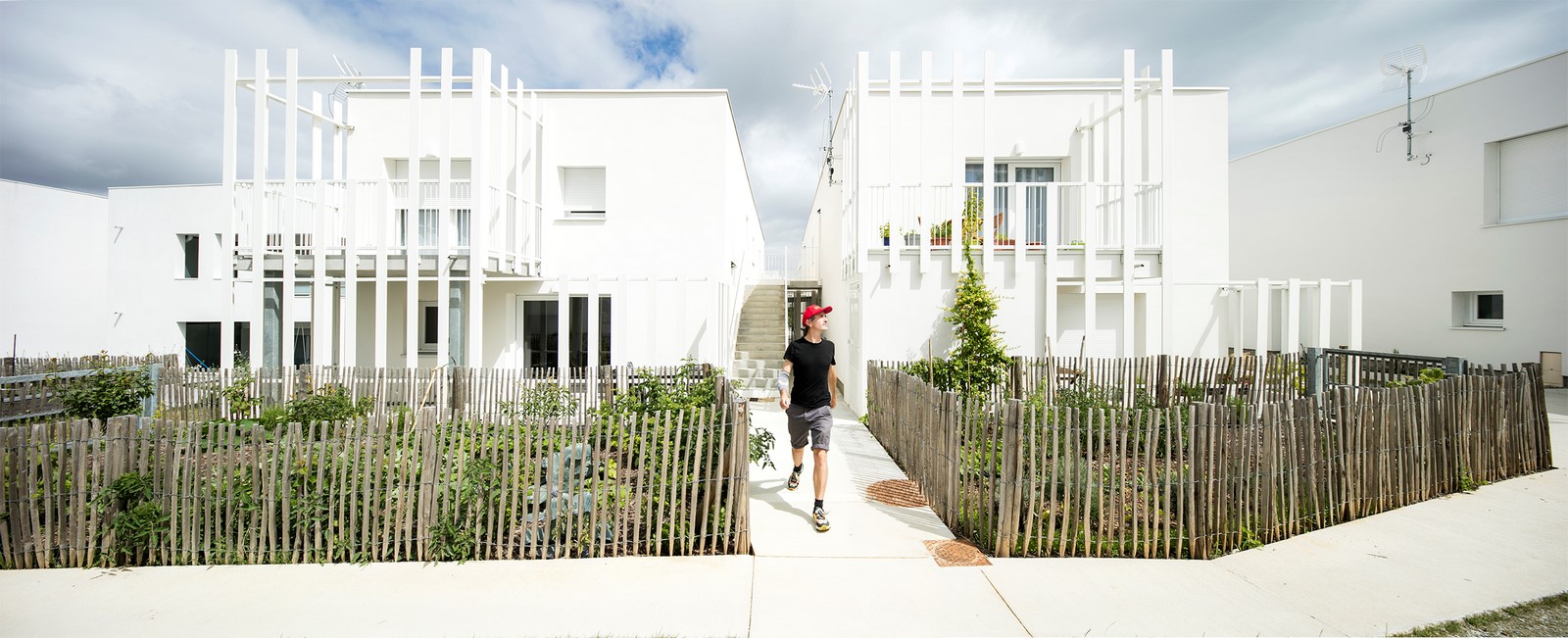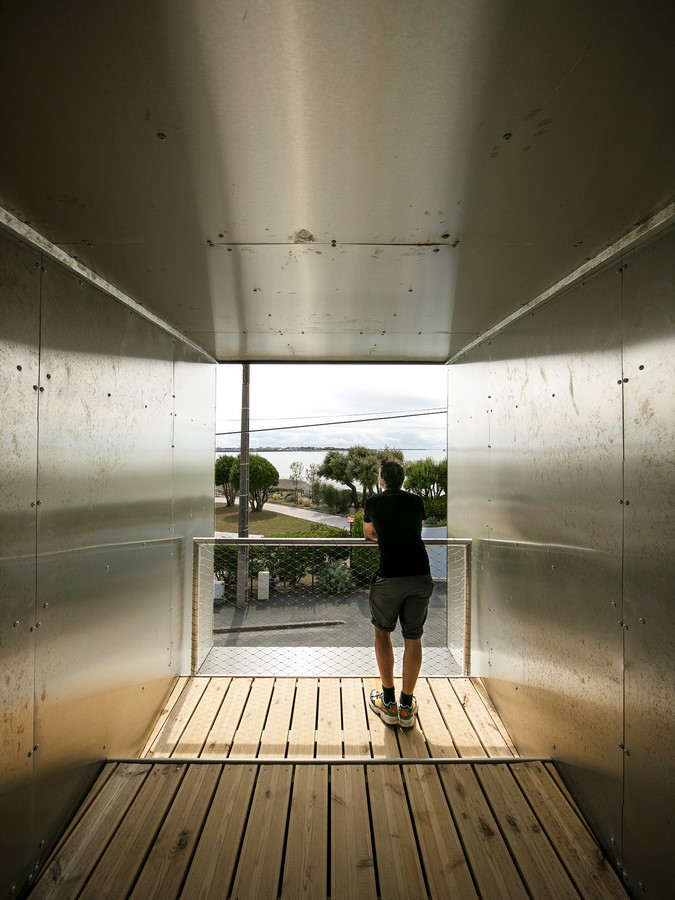The project revolves around a strong and ambitious idea:
Create a car-free hamlet, promoting the use of bicycles and neighbourhood relations to initiate an exemplary project in its environmental commitments.
Client : Eden Promotion
Design team : MORE Architecture associate with POGGI Architecture + Landscape, Landscape + Atmosphère, general engineer + Atlantec, structural engineer
Economist : Atmosphère
Cost : 3.7 M€ht
Surface : 2 100 m²
Energetic performance : NC kwh /m² /an
2018 Low Carbon Prize winning project
1st project in Aquitaine labeled E3 / C2
Low carbon mention at the Green Solutions Awards in 2019
Contractors : MLTP, vrd + ID VERDE, espaces verts aménagements + CITEOS, éclairage public + ECBL, gros-œuvre + MERLOT, charpente + LITTORAL ETANCHEITE, étanchéité + GEOFFRIAUD, enduits + BGN, serrurerie + BODY MENUISERIE, menuiserie extérieures + MANDIN, électricité + INTIS, plomberie, vmc, poêle bois et fumisterie + MISSENARD, plomberie et vmc + ALMA, photovoltaïque + A4 MENUISERIES, platerie et doublage + JUBELIN, menuiserie intérieurs + GROUPE VINET, chapes et carrelage faïence + ART ET SOLS, sols souples + RAFFENEAU, peintures + BETON CIRE, béton ciré
Photo credit: Edouard Decam

Upon entering the site, all vehicles park in a car park under the houses. We are eliminating roads and surface parking lots in favor of shared pedestrian spaces. Relations between neighbors are favored by a network of alleys and plots, easily appropriated. The alleys and gardens are heavily vegetated. Plants colonize the walls. They climb on the trellis structures of the solar farms, they walk along the alleys.
The houses and small collectives are organized like an inhabited archipelago, made up of several residential units. The volumes are fragmented to find a domestic scale. Each home has large private outdoor spaces judiciously placed in relation to each other. The privacy of the occupants is preserved by filters supporting climbing vegetation or photovoltaic panels. Some private spaces extend onto the accessible roofs.

The multiplicity of forms of solids and voids goes hand in hand with a diversity of typologies: individual houses, capable volumes, superimposed houses, villa apartments, grouped dwellings… This richness responds to the plurality of current and future life style.
At the Domaine de la Tour Carrée, the low carbon approach is reflected at all levels with; heating by electric radiant panels, heat pumps, thermodynamic water heaters with heat recovery, photovoltaic roofs, rainwater recovery system for watering and charging stations for electric vehicles. This choice of biosourced facilities and eco-materials leads to energy and environmental performance well above average. With an A label for energy and CO2 emissions, the accommodations show 35% thermal gains compared to the recommendations of the RT2012.

La Tour Carrée, a crossing point for walkers along the « Chef de Baie » park, is an innovative and sustainable residential complex.


















