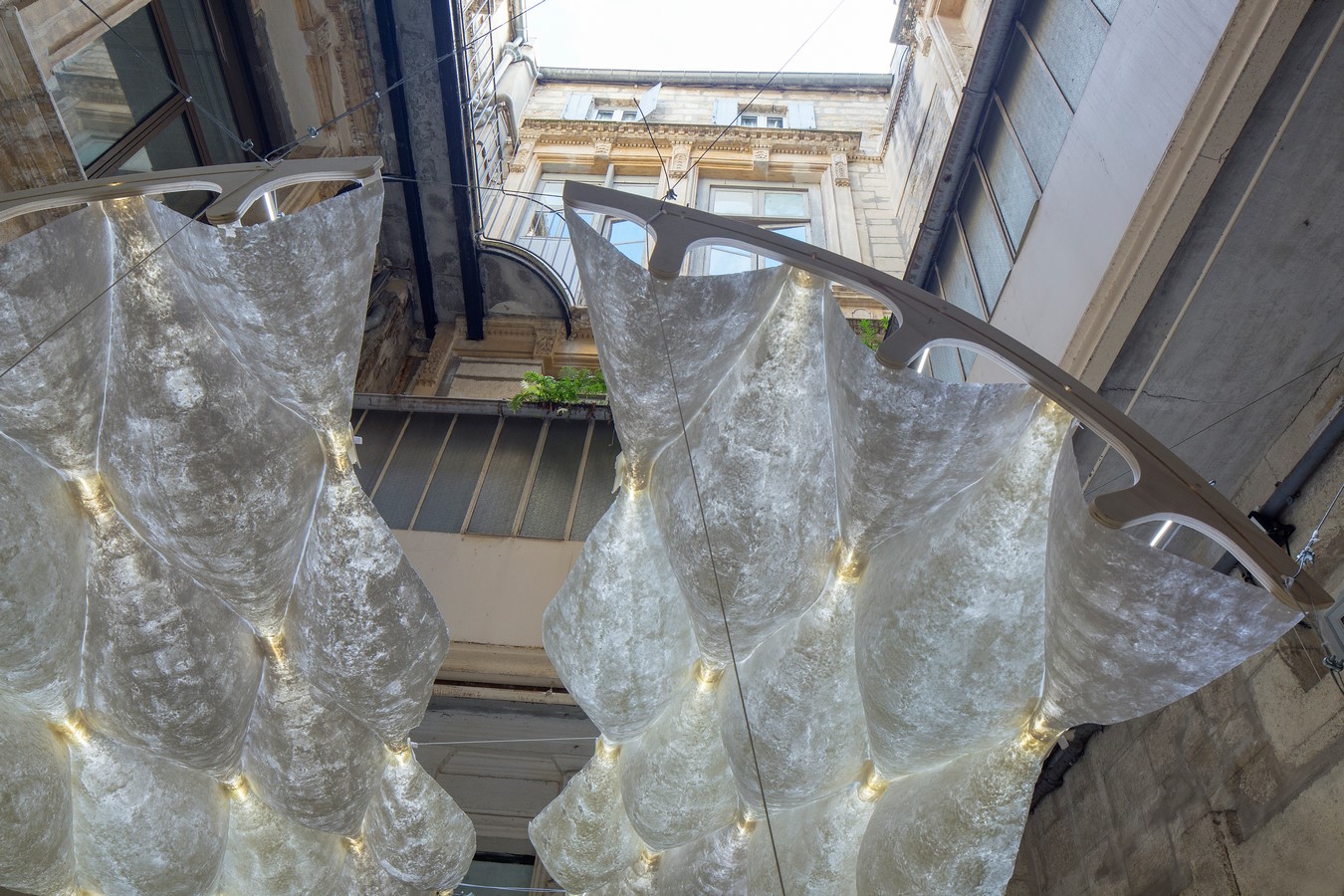The Washi paper pavilion is an architectural installation designed by YET Architecture and showcased at the Architectural Festival Vives in Montpellier 2023. Uncommonly employed in architecture, the utilization of paper as a primary medium prompted an investigative endeavor into its applicability. The pavilion’s outer façade is handcrafted from recycled paper, harmonizing digital fabrication with craftsmanship. The holistic composition, configuration of paper modules, and their interlinking are digitally orchestrated to yield a paper module shape unattainable through conventional flat paper sheets.
Project Name: Washi Paper Pavilion
Office Name: YET Architecture
Office Website: https://yetarchitecture.com/
Firm Location: Tel Aviv, Israel

Unlike customary papier mâché methods, the use of Washi paper yields an exceptionally delicate and translucent material without binding agents, thereby aligning with ecological considerations. Employing 3D printing, customized molds for Washi paper modules and bespoke joints for the structural frame were generated. These molds facilitated the creation of paper components, involving an intricate process of a two-hour crafting duration per piece followed by a 24-hour drying phase. Consequently, this project signifies an innovative confluence of digital and physical realms, amalgamating computational precision and artisanal finesse.
The thematic core of the festival, “sacredness,” informs the conceptual underpinning of our installation. Designed to evoke specific emotional responses, the pavilion is elevated above ground and suspended from the façades, inviting visitors to contemplate the graceful shapes and translucent patterns engendered by the paper medium. Looking towards the sky, one can experience a unique atmosphere of lightness and softness. It’s as if they are transported to a serene realm, surrounded by the gentle embrace of fluffy clouds, creating an ambience that evokes a sense of tranquility and serenity. Moreover, this initiative engenders an evolved form of interpersonal engagement, enlisting participants as actors or performers for external observers, and vice versa.

The exploration of materiality entails an examination of wood across its lifecycle to achieve its objectives. Positioning paper, typically a disposable product, as the culmination of the wood’s journey, aims to transcend this phase through the integration or reintegration of recycled paper. Although paper is conventionally mundane, rarely employed as a sacred or spatial component in communal construction, especially recycled variants, it offers an opportunity to erect a transient structure commemorating the final phase of the wood’s lifecycle, while championing recycled materials. The integration of recycled paper is facilitated by the revival of historical Washi paper techniques. Conventional construction often begets substantial waste post-dismantling, with limited potential for repurposing or recycling. Disassembling the paper pavilion permits recycling, extending its utility without ecological ramifications.

Structurally, the pavilion comprises a plywood frame interlaced with an array of wooden dowels. Its exterior consists of fifty concave custom-crafted paper modules, each measuring 120cm in length. The pre-designed form of these modules, realized through prior 3D printed mould, serves as a prototype for replicating the paper medium. Wooden dowels are interconnected, both among themselves and with the paper modules, employing bespoke 3D-printed joints, preserving the structural integrity of the paper elements and enhancing the installation’s robustness.




















