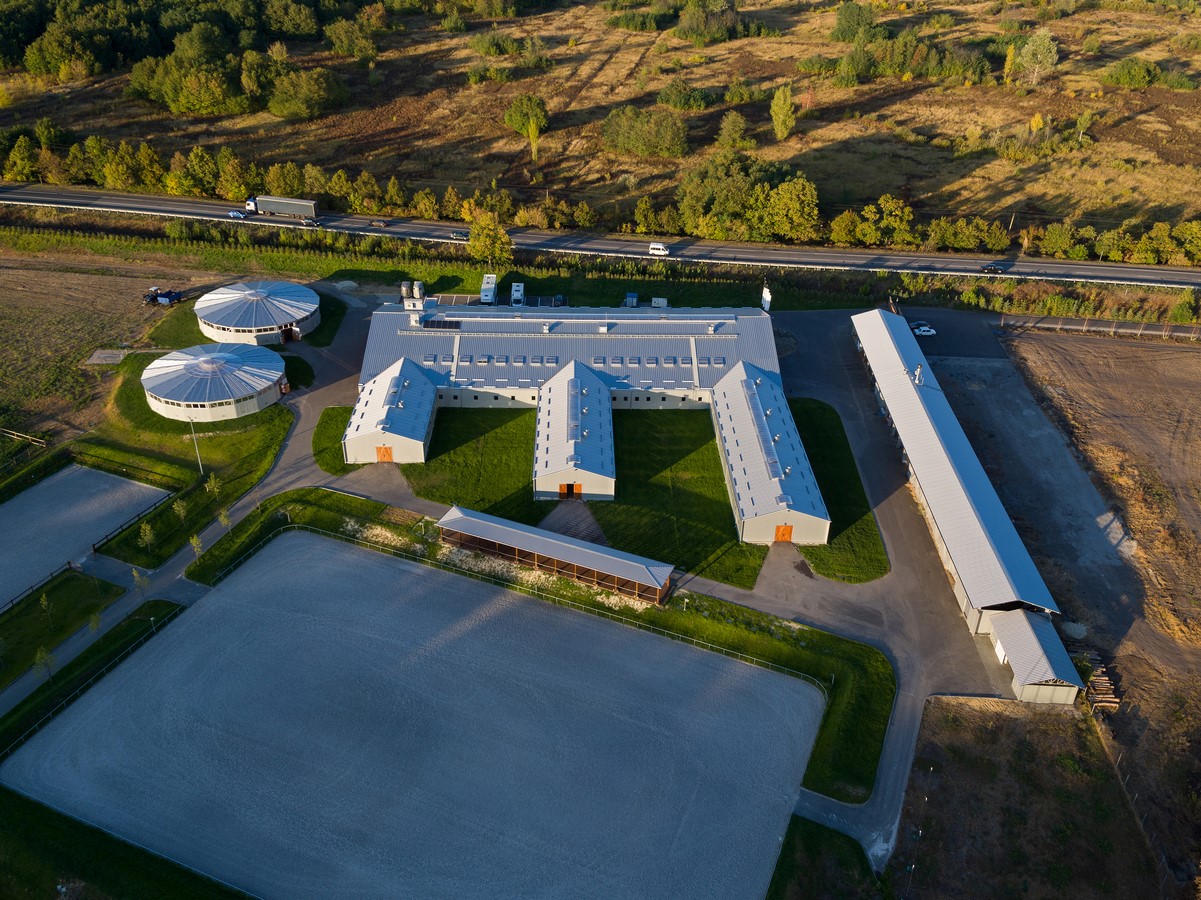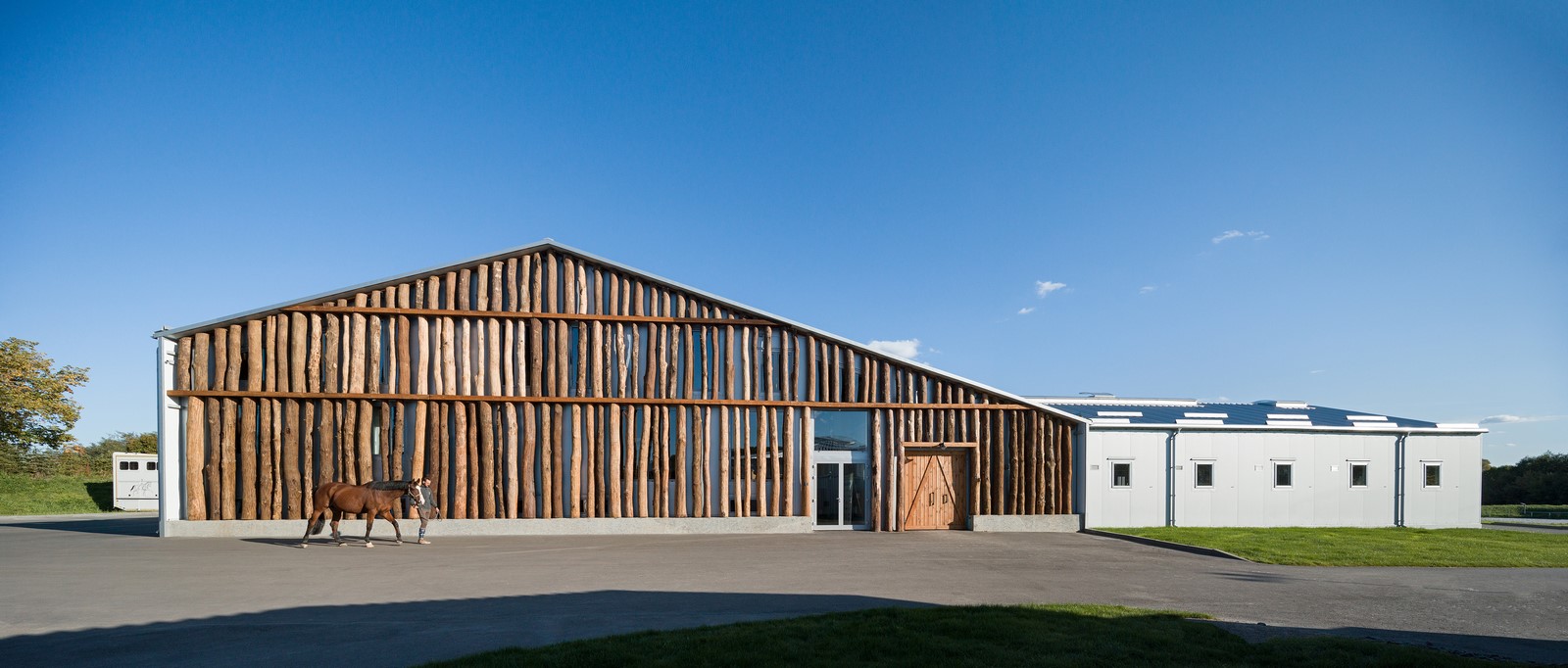VG Horse Club is our first project which focuses on horses and puts humans to the periphery. For us, it was a new unusual experience of thinking within the framework of a different ergonomic system.
Project Name: VG Horse Club
Architecture Firm: Drozdov&Partners
Website: drozdov-partners.com
Firm Location: 31 Darwin Street, office 1, Kharkiv, Ukraine, 61002
Completion Year: 2019
Gross Built Area: 6 ha
Project location: Kharkiv region, Ukraine
Lead Architects: Oleg Drozdov, Sergey Kostyanoy
Photo credits: Andrey Avdeenko
Design Team: Yevhen Nevmyvaka, Vitalii Pravik, Kostiantyn Rudniev, Oleksii Vavushka, Ganna Vovchenko, Kateryna Yolkina
Client: VG Horse Club

Our main goal was to make the animals happy by providing them with all possible conveniences: a spa infrastructure (with a shower, a sun parlour and specialized grooming staff), training arenas and sports equipment, climate control and an audio system. Similar services are also available for human club-members, who are offered separate
guest-rooms with a bathroom, shower and lockets, so that they could relax before and after the training sessions. Another important objective was to enable the Club to host guest horses, athletes and spectators to conduct international sports championships.

The masterplan was conceived with regard to the proximity to the river and the site terrain. The Club’s buildings and structures are rationally located in the most elevated part of the site. The flooded area is reserved for meadows, while the apple orchard and the large volume of the roofed riding arena shield the Club from the noisy highway traffic. The alley forms the main axis bringing together all the elements of the equestrian centre. A colonnade of densely planted trees symbolically leads to the river, with the starting point for horse rides.
Clearly, the key part in the Horse Club is played by the stables, with all other structures located around them, including two riding arenas (a roofed one and an open-air one), round training pavilions, the administrative centre and other facilities. The roofed riding arena has three attached “finger”-stables directed towards the centre of the site, with paddocks and an open-air riding arena with the stands used to conduct championships. The riding arenas are covered with eco-friendly, frost-resistant geotextile, which ensures soft shock absorption.

The gable of the administrative centre facing the main entrance is built of rough oak logs: they emphasize the tectonic structure, single out the entrance portal and control the light inside the building. The deadwood, which came from the local forest, was measured and, after a 3D-visualization, attached to the façade according to the designed pattern. This gave the gable its rhythm.
VG Horse Club is an equestrian facility with several guest rooms for athletes and trainers. The main office is almost fully glazed and overlooks the main training arena. Besides the guest rooms, the Club also has a café and a kitchen unit, changing rooms for the trainees, staff rooms, a laundry, and drying units. The Club has a closed-loop engineering infrastructure; all the stables are heated by an eco-friendly manure-processing system.
All the Club’s buildings and structures have a pre-fabricated metal framework with wall and roof panels mainly used for industrial purposes. The combination of industrial materials and rough timber has become an amusing precedent.

Last autumn, the VG Horse Club hosted the international dressage tournament World Cup CDI-W. It was the first time that Kharkiv conducted two World Cup Series events in the Central European Dressage League.
Drozdov&Partners
The architectural office “Drozdov&Partners” was founded in Kharkiv in 1997. The initial projects of the office emerged as a result of the first wave of private investment in Ukraine after the collapse of the Soviet Union.
Due to a radical rupture of relations in the professional discourse, we had to draft a new agenda for ourselves. Our major focus was openness and a search for new relations between urban space and architecture, architecture and nature. Gradually our interests have shifted from visual-spatial communication towards events and processes and their integration into the urban environment. A balance between the public and the private, the commercial and the public has become our key topic. During the last decade, the office has expanded its agenda with programme-based design, adaptability and a search for new ways of interpreting tectonics in the age of “wraps”.
It is crucial for us to develop sensitivity towards location, culture, climate, and time. Hence, the office endeavours to work on a broad international scale, including Switzerland, France, the USA, Spain, Korea, Kuwait, and other countries. Such international experience both broadens our scope and gives us a better understanding of ourselves and our own culture. Our credo is critical and artistic pragmatism. We are sure that contemporary architecture must be emotional, somewhat ironic and it should definitely encode its relation to human sentiments.
Our key design method implies discussion and internal team criticism. It is essential that almost all the team members at once perform various roles: from urban design and vast area research to interior and even stage set design. Sometimes this approach may extend the design phase, but it definitely increases the quality of the solutions and gives an opportunity to address a challenge applying the broadest possible range of expertise.
Many office members take part in implementing the curriculum of the Kharkiv School of Architecture co-founded by Oleg Drozdov. It provides an opportunity to re-assess their experience and transfer it during the academic process and it also greatly enriches our professional life.















