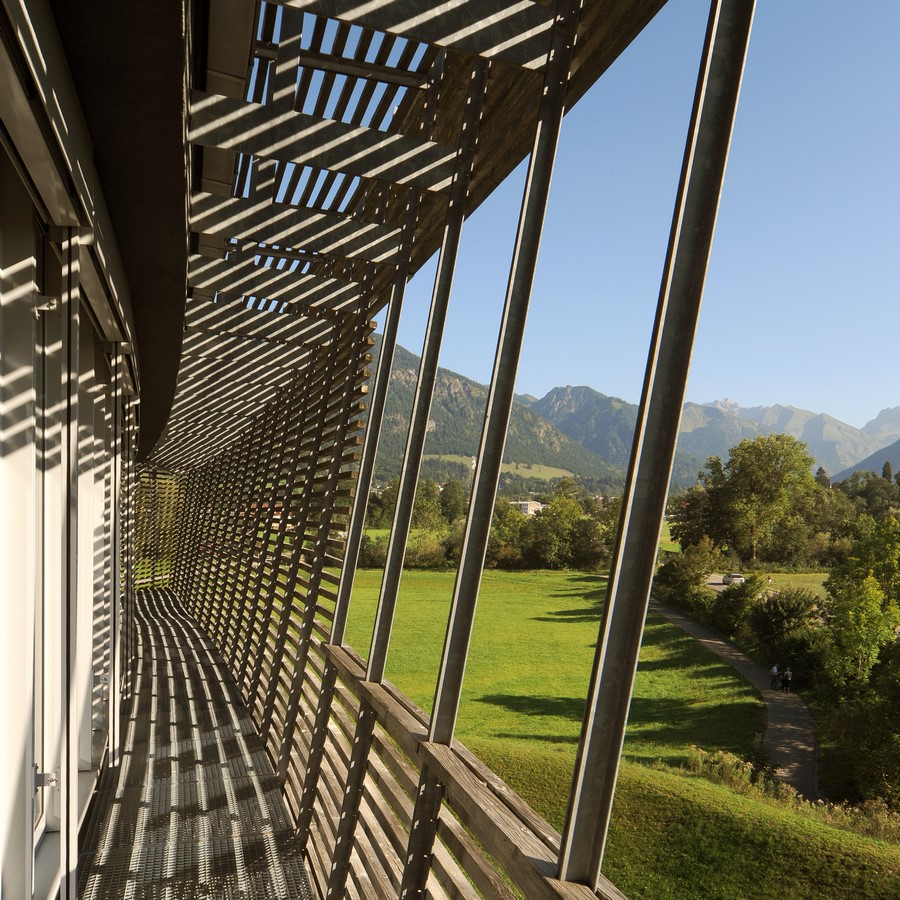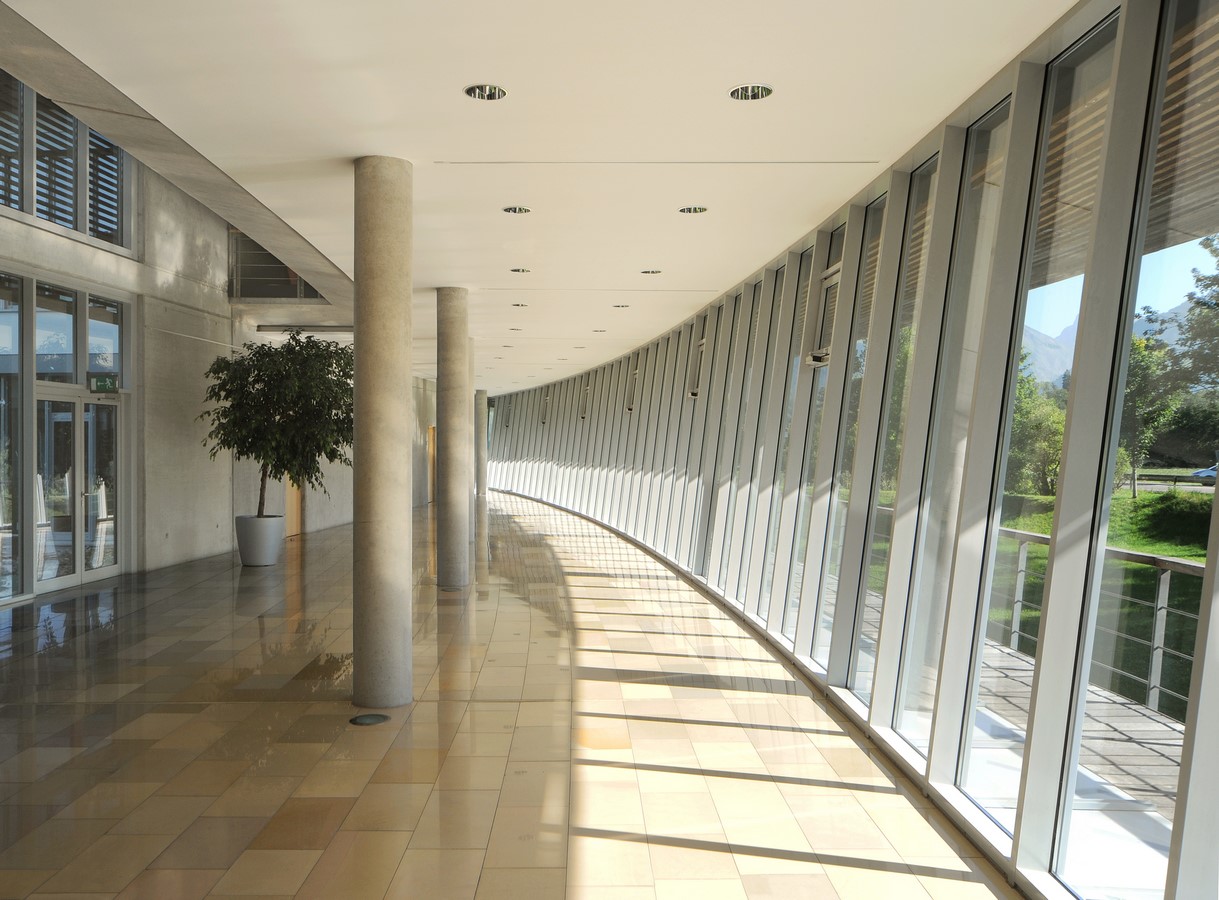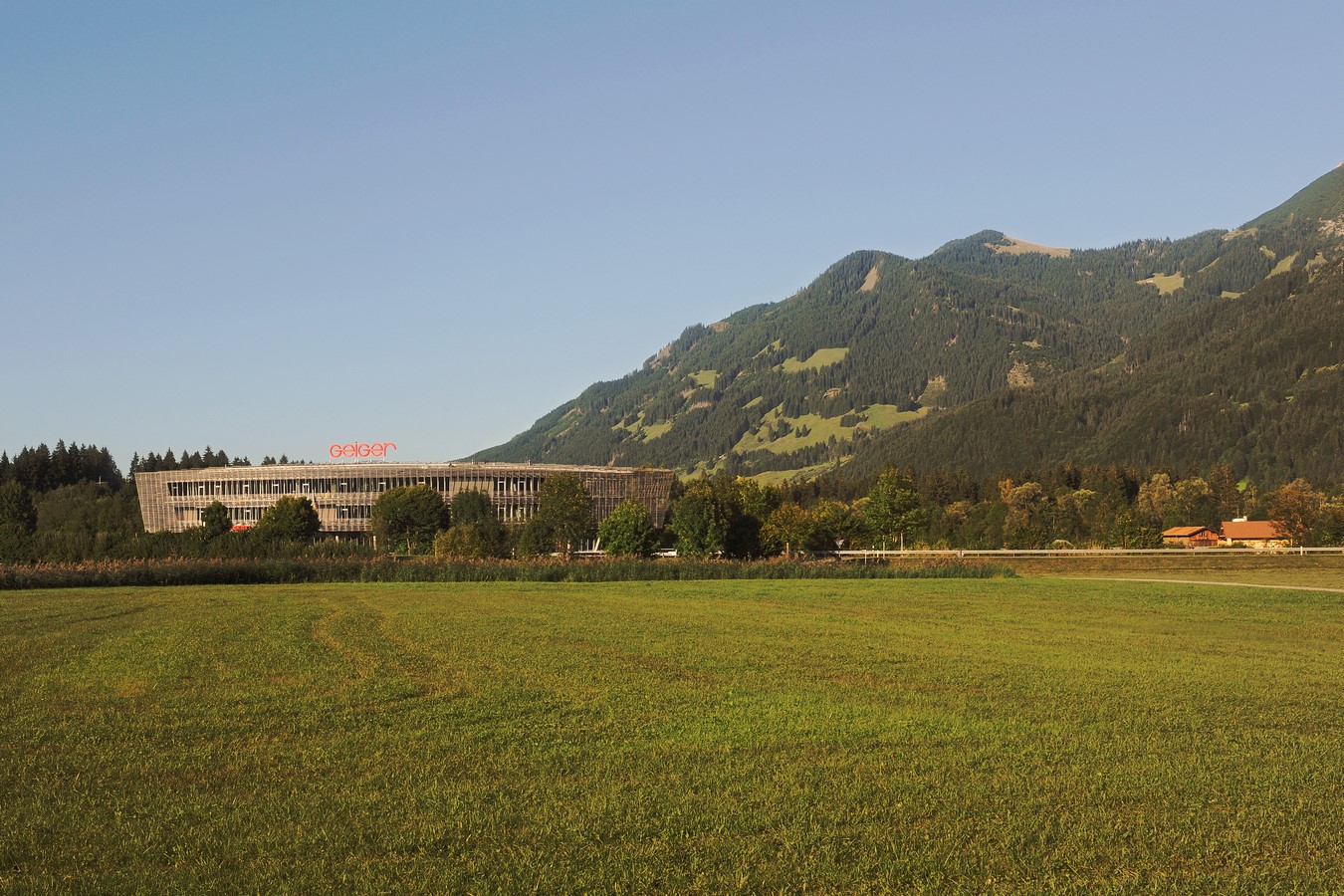Like a proud ship made of wood, the Geiger headquarters welcomes visitors to Oberstdorf right at the entrance to the town. In the middle of the Illertal, at the foot of the Allgäu Alps, the building stands completely glazed behind a protective shell of horizontal larch wood slats.
Studio Name: Carlos Zwick Architekten BDA
Design Team: Carlos Zwick, Hyewon Seo, Zdravko Vlahovic, Kent Gutknecht, Hyun Ju Kim
Area: 5293 m²
Year: 2002
Location: Oberstdorf (Germany)
Photography Credits: Tomek Kwiatosz

Those who are allowed to work here are lucky and experience an incredible closeness to nature every day. The great transparency of the materials allows the inside and outside to merge. The fascinating mountain landscape is omnipresent in the building – sometimes velvety green and sunny, sometimes glittering white or rough and mighty. A natural contrast to the exposed concrete that sets the tone inside the building.

Two office wings dock onto the main building from the back, enclosing a sloping meadow with plum trees – “Geiger’s Garden of Eden”, which was created as a paradisiacal snack garden for the 110 employees.

In the flagship of the Geiger company, with its total of 3500 employees, it is like working in paradise, with the Allgäu Alps right outside the door and an inner courtyard full of plums.

















