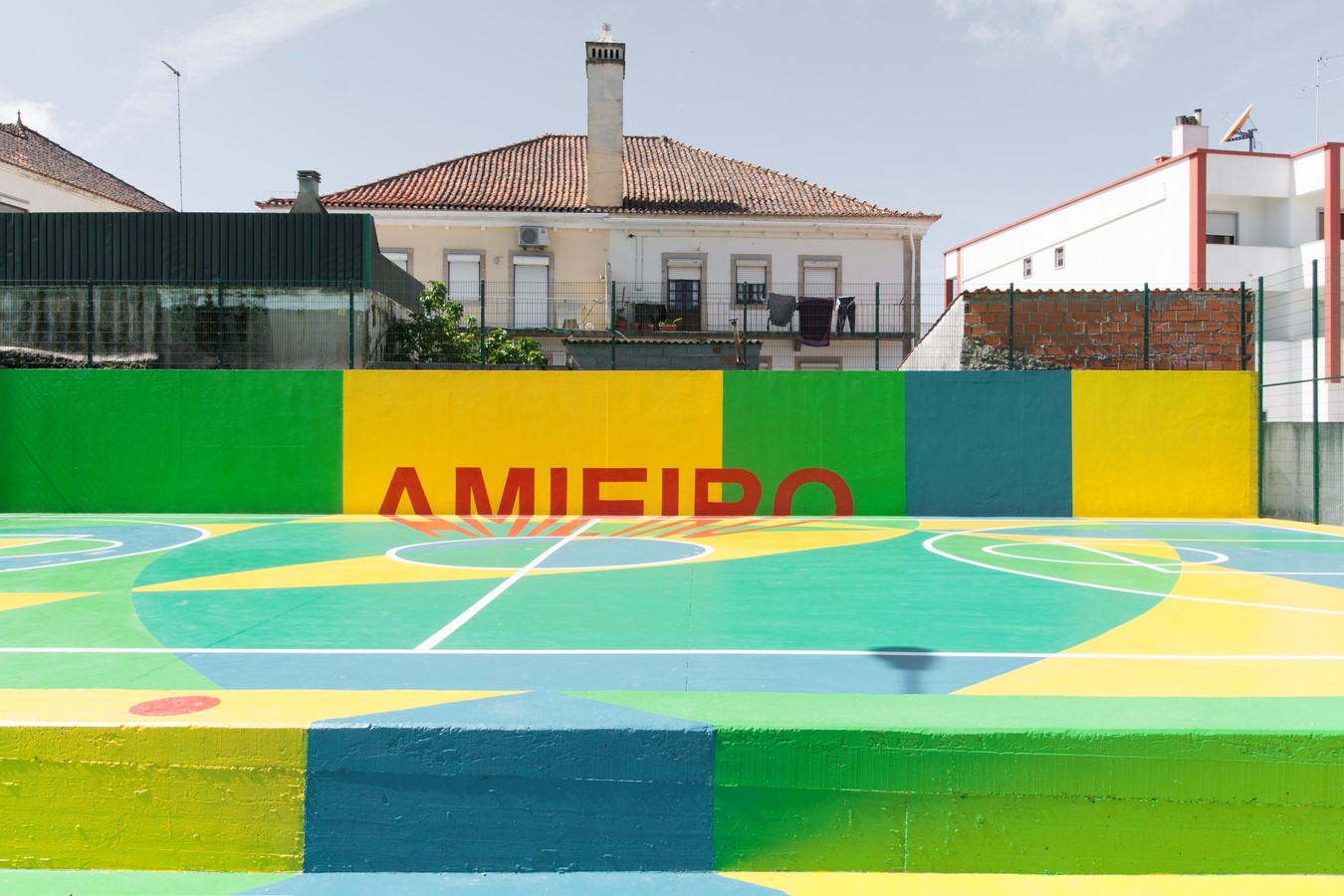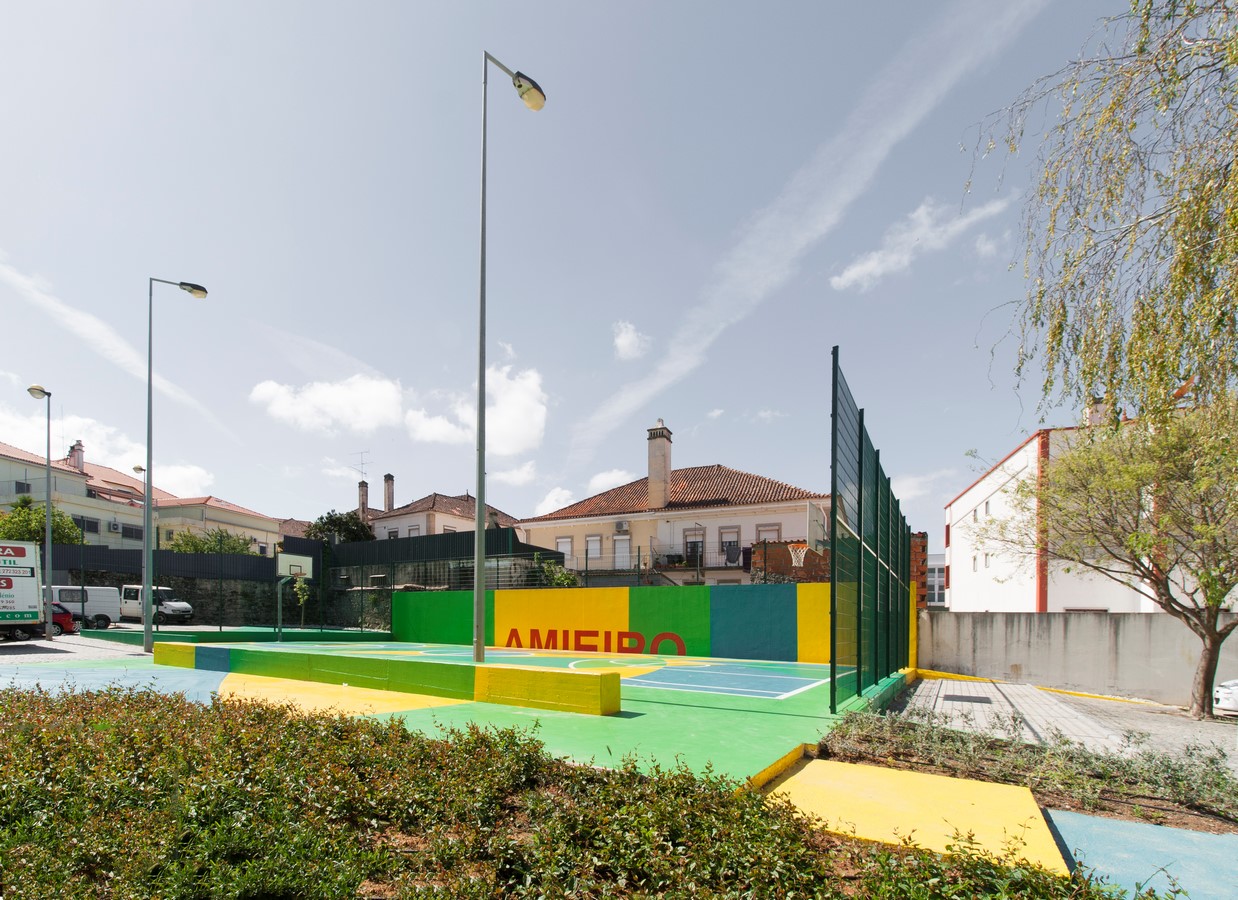This project consisted in the requalification of an outdoor sport field and its surroundings, located in Quinta do Amieiro neighborhood, in Castelo Branco (Portugal).
Project Name: Amieiro basketball court
Office Name: dbA. arquitectura
Office Website: www.dbaarquitectura.com
Firm Location: Rua Dr. António Trindade, 1, Lj.E, Castelo Branco
Completion Year: 2021
Gross Built Area (m2/ ft2): 90 m2
Project Location: Castelo Branco
Program / Use / Building Function: sports
Lead Architects: Alexandra Belo/Vitor Mingacho
Photo Credits: dbA.

These spaces were formerly in an advanced degradation state, unappealing to use. This factor, conjugated with an urban environment marked by repetitive façades of garages with direct outside gates, particularly monotonous, have created the need to rehabilitate and revitalize this urban space, located on the inside of a city block.
To carry out this, two main lines of action were considered:
- Artistic intervention, attempting to create a more appealing site, providing it with a unique identity and a concept of its own.
- Constructive and architectonic requalification, so as to turn the field into a safe and durable play space, with permanence areas in its surroundings.
- Artistic intervention
Concerning the conceptual level, there was the search for a reference that could be related with the neighborhood’s identity, having in mind its context devoid of character. Therefore, once it is called Quinta do Amieiro (Alder Farm), the intervention includes an abstract pattern that extends across the whole intervention area, with colors and motives that evoke plants.
Having in mind that this is a field mainly destined to basketball, the geometric construction of the pattern was based in the arches of its field marks.
Besides, the word “Amieiro” (Alder) was added to the intervention. The letters are spread out on the field’s surface, creating a dynamic graphic theme, in which the word’s shape transforms in space, according to the user’s point of view.

Constructive and architectonic requalification
The intervention includes, apart from the field area, two permanence areas in tis surroundings, that integrate and solve remaining urban areas. These include paved areas, as well as garden areas with low maintenance rustic shrub species, such as Festuca Glauca, the climber Parthenocissus tricuspidata and the tree that gives name to the neighborhood, in which the project is located.
Regarding constructive aspects, the strategy was to obtain, with little resources, an impact in space as great as possible, serving the artistic concept. Thus, the field pavement was rebuilt from the base, with concrete, armed with wire mesh, superficially treated with painted decorative mortar. The walls and benches were built on site with armed concrete, and are part of the artistic intervention, concerning its graphic continuity. The base also incorporates two basketball backboards, installed with mechanical fasteners.

The existing fence was removed and replaced by a more resistant one, that now exists only in three sides of the field, thus minimizing the loss of spatial permeability between the field and its landscape and urban surroundings. During the construction works, by request of local dwellers, a malha (traditional Portuguese game) field was added to the intervention, and now occupies a narrow earth track along the field.
Then, with a minimum intervention, a considerable impact on urban revitalization was obtained, regarding the use of this space. In effect, both the basketball field and its surrounding spaces have become more inviting to sports practice and a great affluence of people of several ages con be verified, using the field, either for basketball or any other game or sport.




















