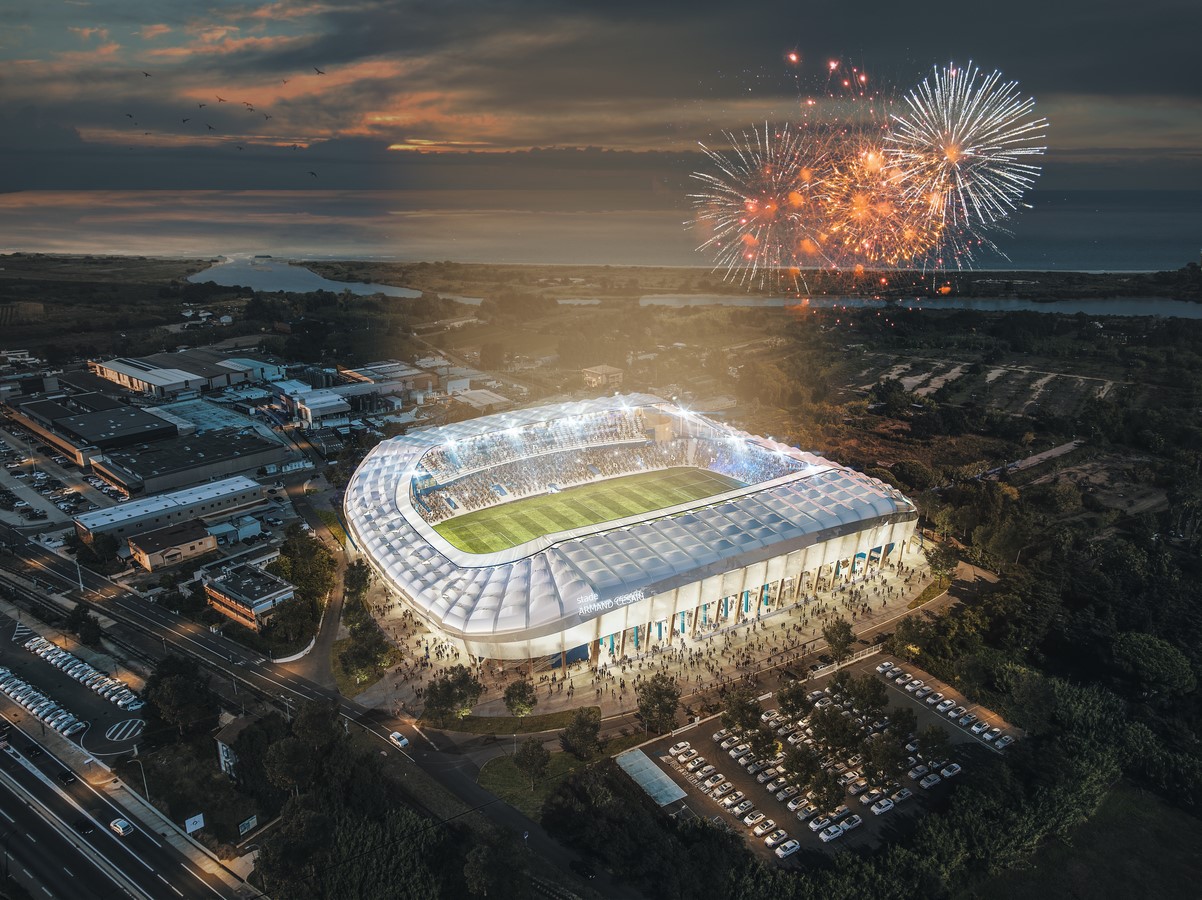We offer a multipurpose equipment, capable of hosting various events and amplifying the warmth of the supporters’ cheers. A magic cauldron where the existing infrastructure is transformed into a new arena, adapted to contemporary standards of video capture, security and commercial identification.
client Cumunità d’Agglumerazione di Bastia
location Furiani, Haute-Corse (FR)
project team A+Architecture (lead architect), D+ Architecture (associate architect), Ingetec, Cedi RT 2012, INTI Ingénierie, Lasa, L’Echo, BVP Ingénierie
task Standard architectural / engineering appointment; construction schedule supervision and coordination
area 1526 m2 (new spaces) / 12 000 m2 (forecourt and landscaping)
cost €12,000,000 tax incl.
status delivery Competition winner 2022 – Estimated delivery 2025

This cauldron is composed of three continuous rings that unify all the covers and facades. Three protective rings, sometimes transparent, which shelter the stands from bad weather:
- The first ring is in the center of the arena. It connects all the ends of the covers above the stands. It is a ring that rests on metal wings whose visual impact is assumed and homogenized. It is also a support for the new sports lightings and ensures the interior perception of the cauldron.
- The second ring is the main cover whose existing geometry is extended to the new covered stands.
- The third ring is outside the stadium. It connects all the stands by creating a clearly identifiable façade continuity, both near and The geometry of this ring follows the height of the covers, in a fluid and dynamic geometry. In addition to protecting from the wind, it gives the value of an architectural object to the stadium, which stands out from its context with a strong, unforgettable identity. This work on the envelopes is accompanied by an overhaul of the interior spaces with improvement of the locker rooms, dressing rooms, kitchens… and the establishment of a museum in the heart of this reimagined stadium, if not new. Through this global overhaul of the visual identity, the Armand Cesari stadium is entering a new era, that of a stadium with increased reception capacity, allowing diversified uses and with a strong architectural signature, setting the stadium apart of Furiani by an important symbol and clearly identifiable by all.

project Modernization and renovation of the stadium (capacity of 16,500 seats) aimed at bringing architectural unity: creation of covers for the East and West stands, extension of the covers for the North and South stands, restructuring and increase in the capacity of the East stand, renovation stadium lighting, creation of new spaces (museum, brasserie with panoramic view of the playing area, central kitchen, VIP lounges), modernization of the stands and press room, renovation of the locker rooms, redevelopment of the surroundings of the stadium, reorganization and optimization of the various accesses, installation of a fan-zone in the East car park.














