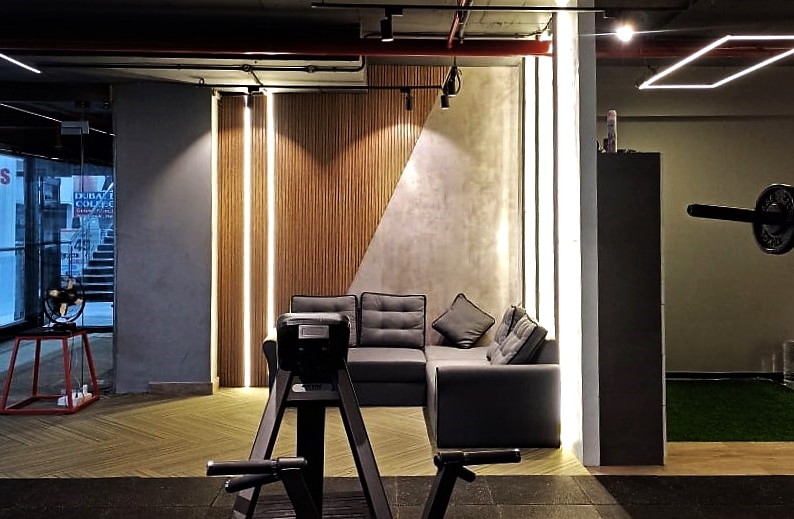The gym is spread over a lavish 4000 sft space. This area was achieved by knocking down a partition wall which was dividing the floor.
The aim of the project was to achieve “a luxurious user experience” while keeping functionality and circulation in mind. Just that was done by adopting a modern yet unconventional industrial style of interior design.
Project Name: Base – The Gym
Studio Name: BEAVER’S DESK
Architect Name: Bushra Zeeshan
Managing partner – Abdul Hye

The main entrance of the gym opens into a reception area followed by the lounge from where the workout areas, lockers, bathrooms and steams are accessible.
The gym accomodates cardio, weight training and crossfit area which has an artificial turf floor. Whereas the rest of the workout areas have a black rubber mat flooring with color pops of yellow to blend well with the branding (black and yellow in the logo of the gym).

The ambience of the space is rather unique. Smartly designed mild steel partitions divide the space into various zones as per circulation and functionality of the gym equipments. The entire ceiling has been left raw without any false ceilings; it is painted in a dark grey shade which gives a tough industrial feel to the space. A feature wall with the gyms logo can also be seen from any area on the floor. The wall has two industrial barn doors which open into the toilets.

Black body track lights have been suspended from the ceiling. The warm tone of these lights add a lot of fineness to the space. To break the monotony of tracks, linear profiles have been suspended which run above the turf floor of the crossfit area.

Mirrors with profiles have been added on walls where necessary.
Overall, the gym is a big hit! A space where everybody enjoy a good workout. A luxurious treat for your body and mind everyday, and for those hard days when you are low and don’t feel like excersicing, you have cool gym photos to feel pumped about anyway!


















