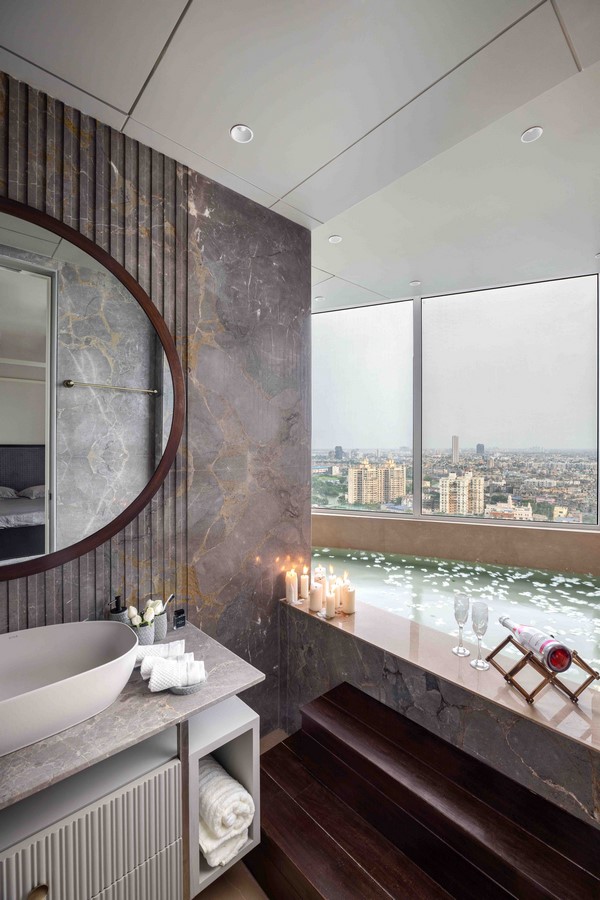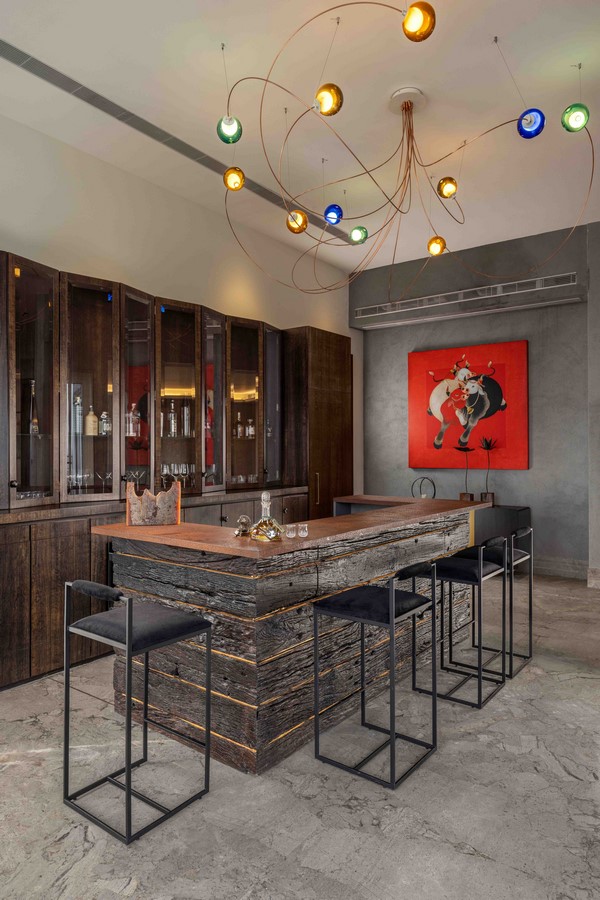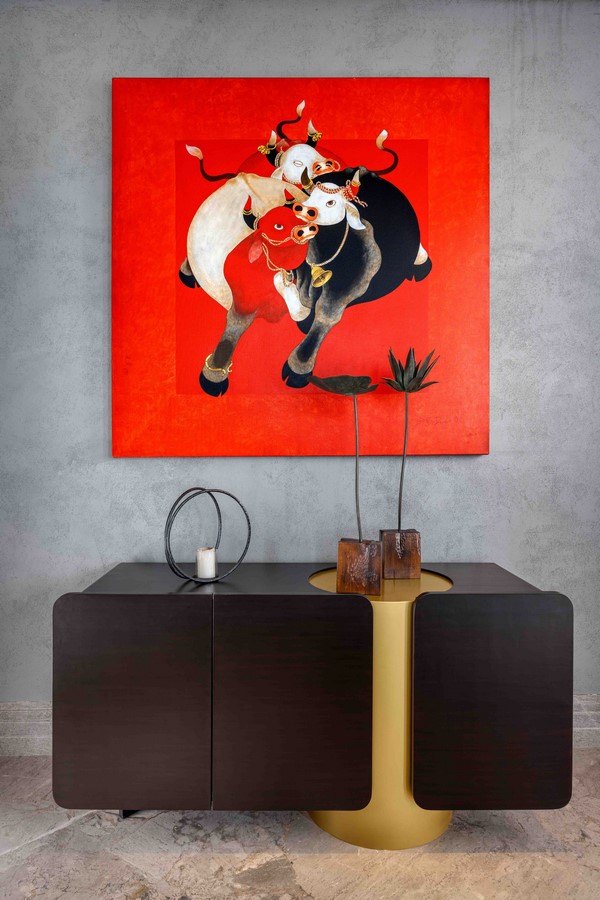The client expressed a desire for a contemporary residence imbued with an international, avant-garde essence. Through our conversations, it became evident that this dwelling would serve as a secondary abode, primarily dedicated to leisure and entertainment. Consequently, our endeavor was to craft environments that emanate a tranquil ambiance and an air of unassuming opulence. An immaculate and neutral foundation serves as a canvas, adorned with the vibrant strokes of colorful artworks, the captivating contours of furniture, and the illuminating allure of modern lighting fixtures.
Project Name: Penthouse Apartment
Studio Name: A Square Designs
Photo Credit: Atul Pratap Chauhan
Styling: Ajay Arya

Area
The penthouse, situated at the INIA project on the EM Bypass in Kolkata, boasts a carpet area of 3150 sq.ft. The apartment’s layout was established during the initial phases of the building’s construction, eliminating the need for any subsequent structural modifications.
Walkthrough
This exclusive penthouse occupies the entire floor, affording the lift lobby an air of privacy. Upon entering, a spacious living area unfolds to the left, accompanied by an expansive bar section directly ahead. Following this, one discovers a dining space that seamlessly transitions into an open-to-the-sky terrace. Adjacent to the bar and dining area are the kitchen, a service lobby, and a powder room.
On the opposite side of the living quarters, a corridor interconnects to three bedrooms: a children’s room, a guest room, and the generously proportioned master bedroom suite. The master bedroom is notably spacious and includes a walk-in closet. Throughout, the bedrooms are adorned with contemporary, clean-lined furniture in neutral tones.

Theme of the Space
The overarching theme embodies modern aesthetics, evoking the pristine and sophisticated ambiance reminiscent of Manhattan-style environments. This design sensibility has been consistently maintained throughout. Nevertheless, we ventured into experimentation with the curation of art and selected furniture pieces for this project, introducing an element of uniqueness and creativity.
Color and material palette
Maintaining a neutral gray as the foundational color palette, we’ve infused vibrant hues through artworks, upholstery, tapestry, and lighting elements. The material selection encompasses a rich variety, including natural stones, dark walnut and oak for furniture, luxurious velvets, as well as metals and glass, creating a diverse and sophisticated composition.

Sustainable /green features in this project.
The INIA project stands as a testament to sustainability, being a green building. Automation governs both lighting and temperature, ensuring that the lighting is synchronized with the natural inflow of light. Abundant large windows bathe every corner of the residence in daylight throughout the day, thereby reducing reliance on electricity.





















