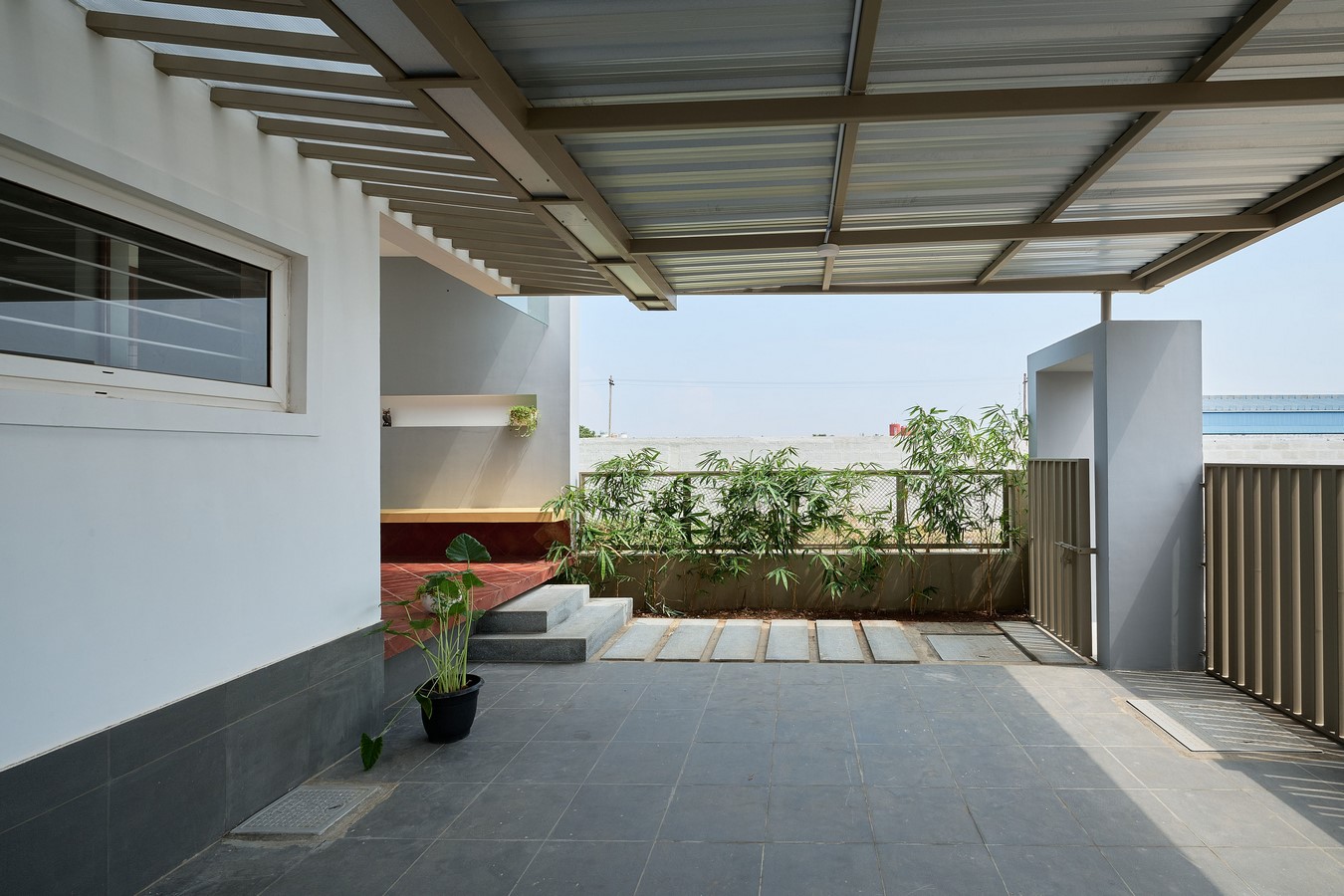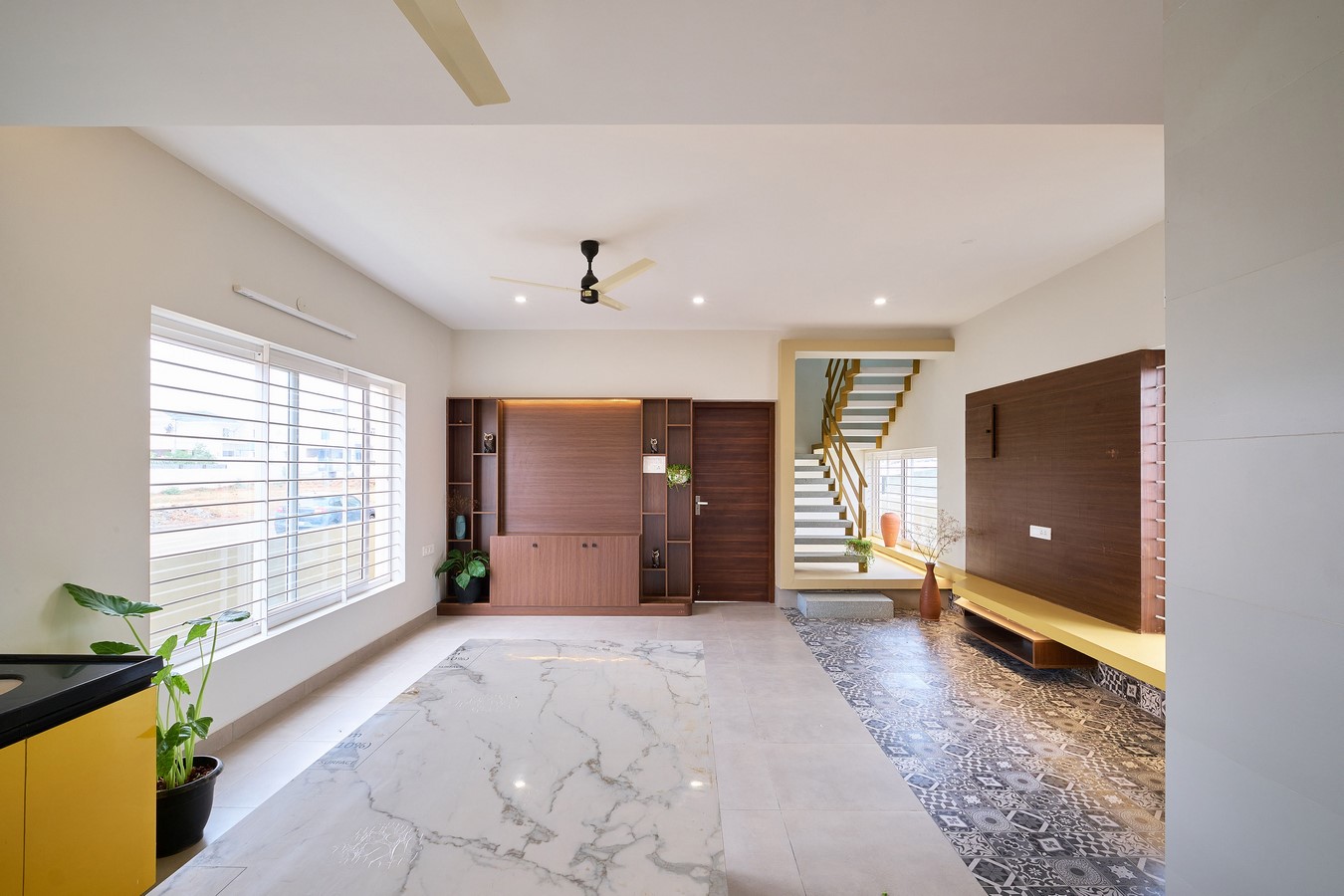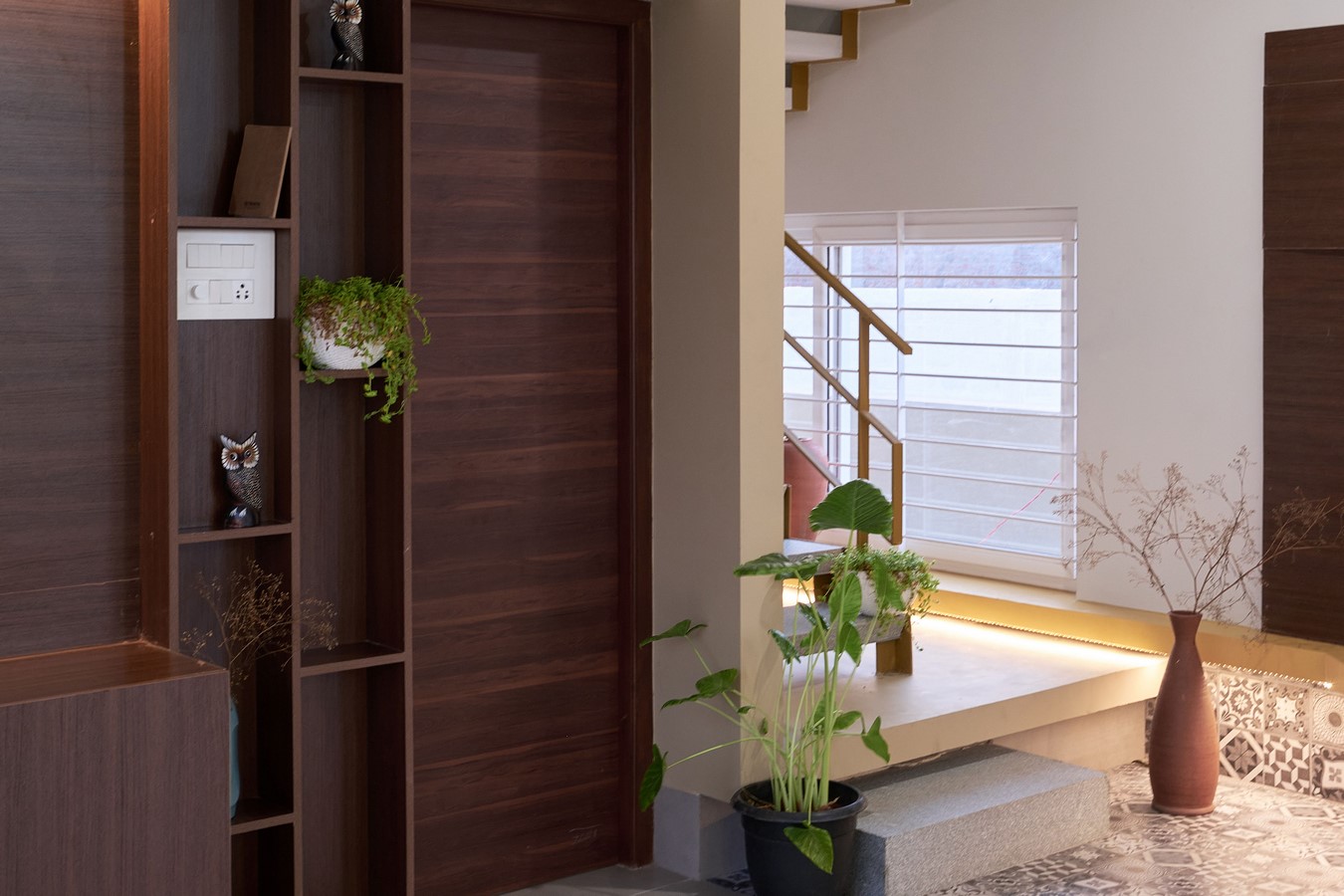The Keertham House embodies the essence of Tropical Modern Architecture, catering to middle-income clients seeking a distinctive and aesthetically pleasing residence. Comprising three bedrooms, this compact yet inviting house seamlessly harmonizes plain white walls with a striking concrete flying roof, exuding a sleek and contemporary ambiance.
Project Type: Residential Architecture
Project Name: “கீர்த்தம்” Keertham House
Gross Built Area (m2/ ft2): 1500 ft2
Project Completion Year: 2023
Project Location: Coimbatore, India.
Office Name: OUTLINED Architects
Firm Location: Bangalore, India.
Lead Architects: Santhana Krishnan K, Karthick C
Software: AutoCAD, SketchUp, Adobe Photoshop.
Unique Material used: Natural stone, Concrete, AAC Block, UPVC.
Photographer: Prithvi M Samy
Civil Contractor: Veerman Constructions
Structural Consultants: Trispace

Externally, the house showcases a captivating fusion of concrete, white, and beige tones, deviating from conventional tropical designs. Wooden accents infuse warmth and stability, while the concrete flying roof and white walls exude a modern, sophisticated aura. This interplay of materials achieves a balanced and visually stimulating effect, creating a soothing and captivating atmosphere.
The ground floor encompasses the main living area, providing ample parking space, a front sit-out, an open-concept living, dining, and kitchen area, and a master bedroom at the rear. The first floor emphasizes practicality and functionality, featuring a central family space connecting two bedrooms. The second floor prioritizes utility and services, with vertical connectivity facilitated by a meticulously designed staircase made of steel and stone.

The living room prioritizes relaxation, featuring sleek built-in seating and generous windows that infuse the space with natural light. The dining area is designed for entertaining, boasting a spacious table and ample room for guests. The kitchen, a haven for culinary enthusiasts, boasts top-tier appliances, abundant counter space, and a modern yet functional design.
Beyond its aesthetic appeal, the modern tropical house emphasizes energy efficiency. Notably, it incorporates eco-conscious elements such as hot air stack ventilation through a double-height staircase, effectively minimizing energy consumption and reducing environmental impact.

In summary, the Keertham House stands as a beacon of originality, seamlessly blending plain white walls and a concrete flying roof while prioritizing functionality, space optimization, and energy efficiency. This architectural marvel exemplifies a successful collaboration between architect and client, destined to instill pride in its owners for years to come.





















