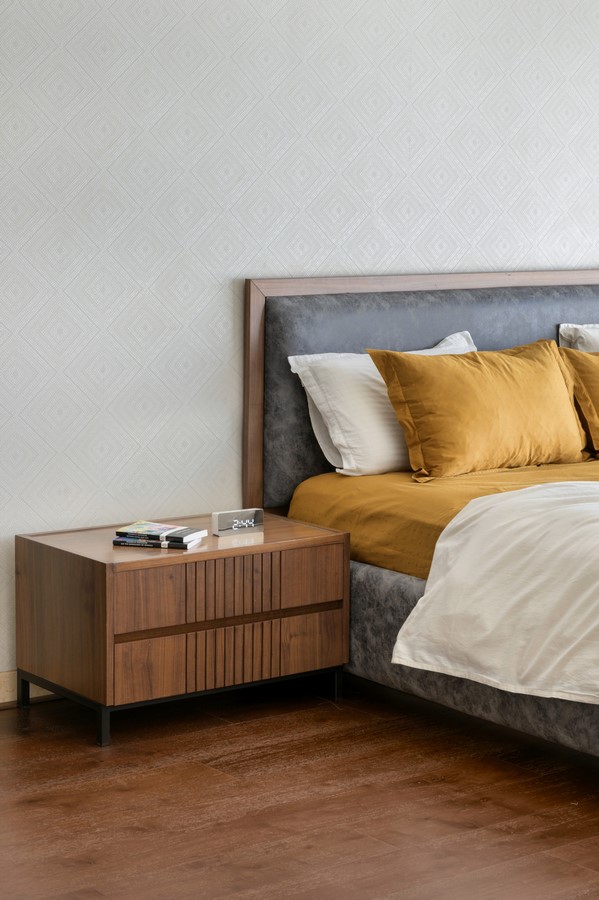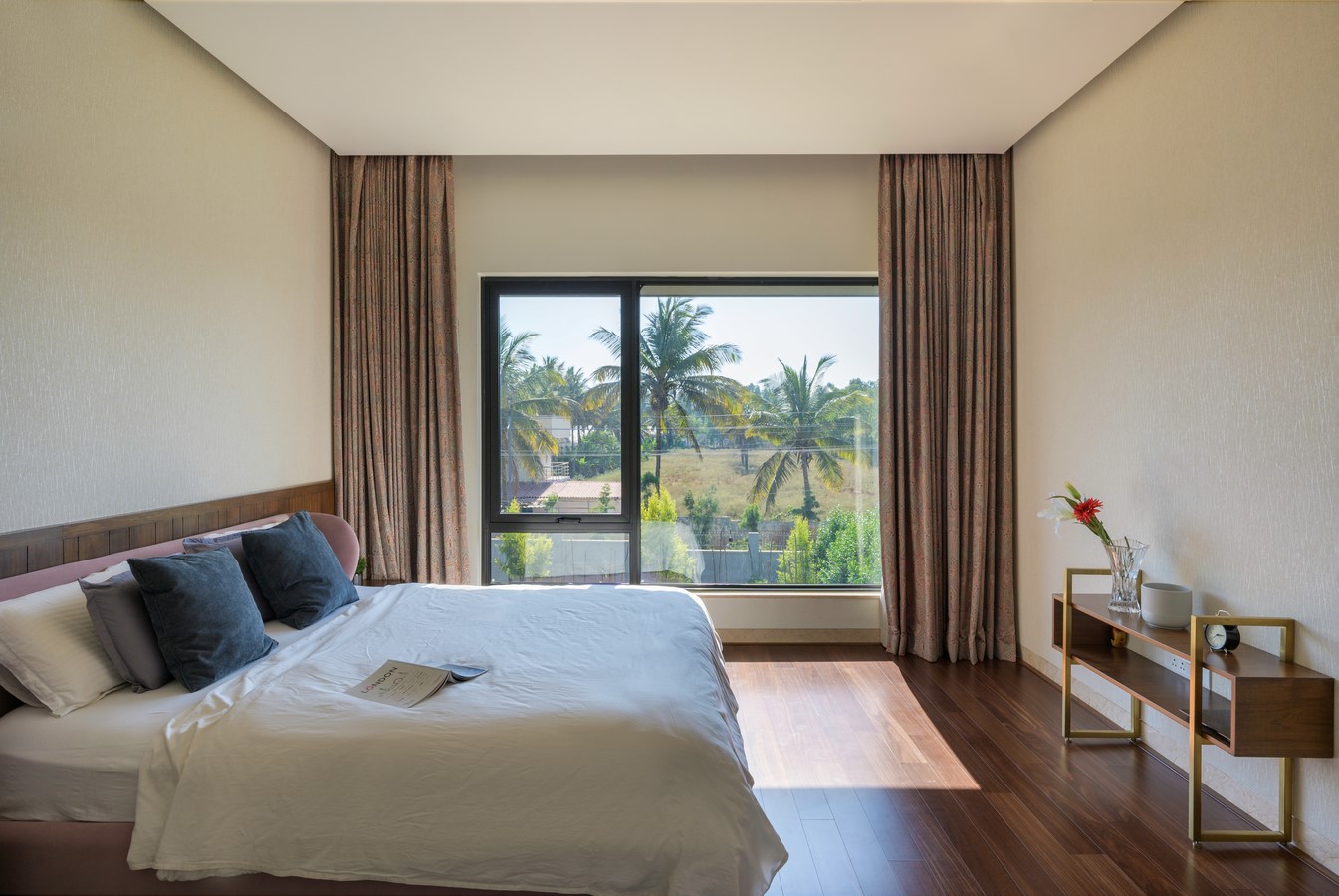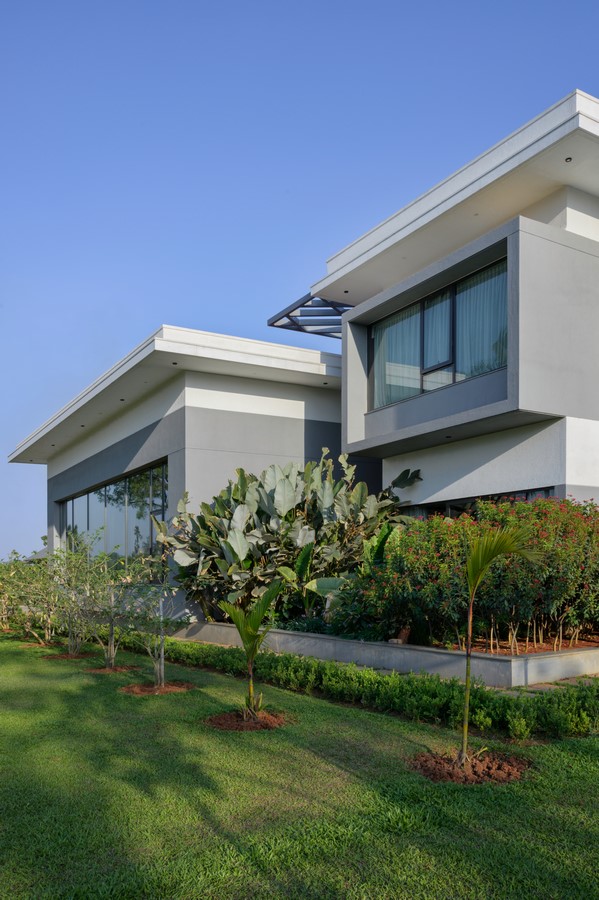The farmhouse is situated on a 5-acre farm property in South Bengaluru, which is rapidly urbanizing but is still largely rural. The owners planned to host large gatherings of friends and family on the property in addition to using it as a weekend getaway. To accommodate huge gatherings of people, the spaces required to be large in format.
Project Name: Pushpa House
Studio Name: Ecumene Habitat Solutions Pvt Ltd

There are four separate buildings on the property namely, the primary residence, a banquet hall, a parking pavilion, and staff quarters. The structures are placed to occupy the higher land on the west and south when one approaches the plot from the west. They face the entire farm, which slopes down towards the north and east thanks to the L-shaped configuration along the south and west.
Fruit-bearing trees, a vegetable garden, a lawn, and a rainwater harvesting pond that provides water for both irrigation and residential use make up the majority of the landscape. To ensure that water drains towards the pond, a layer of interconnecting PVC pipes with perforations has been installed beneath the soil. The landscape is intended to be felt viscerally through all of one’s senses, not just as something to be observed visually. The property has a lengthy, meandering walkway that allows visitors to explore the different aspects of the area.

The two-storey main house is approached through a sizable porte-cochere that opens out into a central foyer that joins the living room and the dining room on either side. Large windows in the living area, which has a high ceiling, frame the views of the outside. On the south, the dining leads out into a garden. The house is stepped back in the upper floor with a large terrace that opens up into the landscape below.
The banquet hall is a large space with glass all around to connect with expansive landscape views. Insulated metal sheets supported by MS trusses and covered in shingles make up the sloped roof. Cross-shaped trusses were used in their design, which improved the aesthetics of the space.

A combination of imported marble, plastered and wood panelled surfaces conveys warmth and richness. The interiors are simple and straightforward. The colours are kept to minimum, whereas the textures play an important role in bringing the character & dynamism of the space.
Our endeavour was to get the spaces within to celebrate the landscape outside. The large windows from the living room not only catch the breadth of the landscape but also the tall trees set against the large expanse of sky. To provide areas for gazing out into the foliage, the reading alcoves were carved into the foyer. Large windows in the bedrooms frame the surrounding landscape. The west-facing bedrooms provide views of a gorgeously planted vegetable garden.
Project Description Credits: Vasudevan R Kadalayil & Seethal S.R.





















