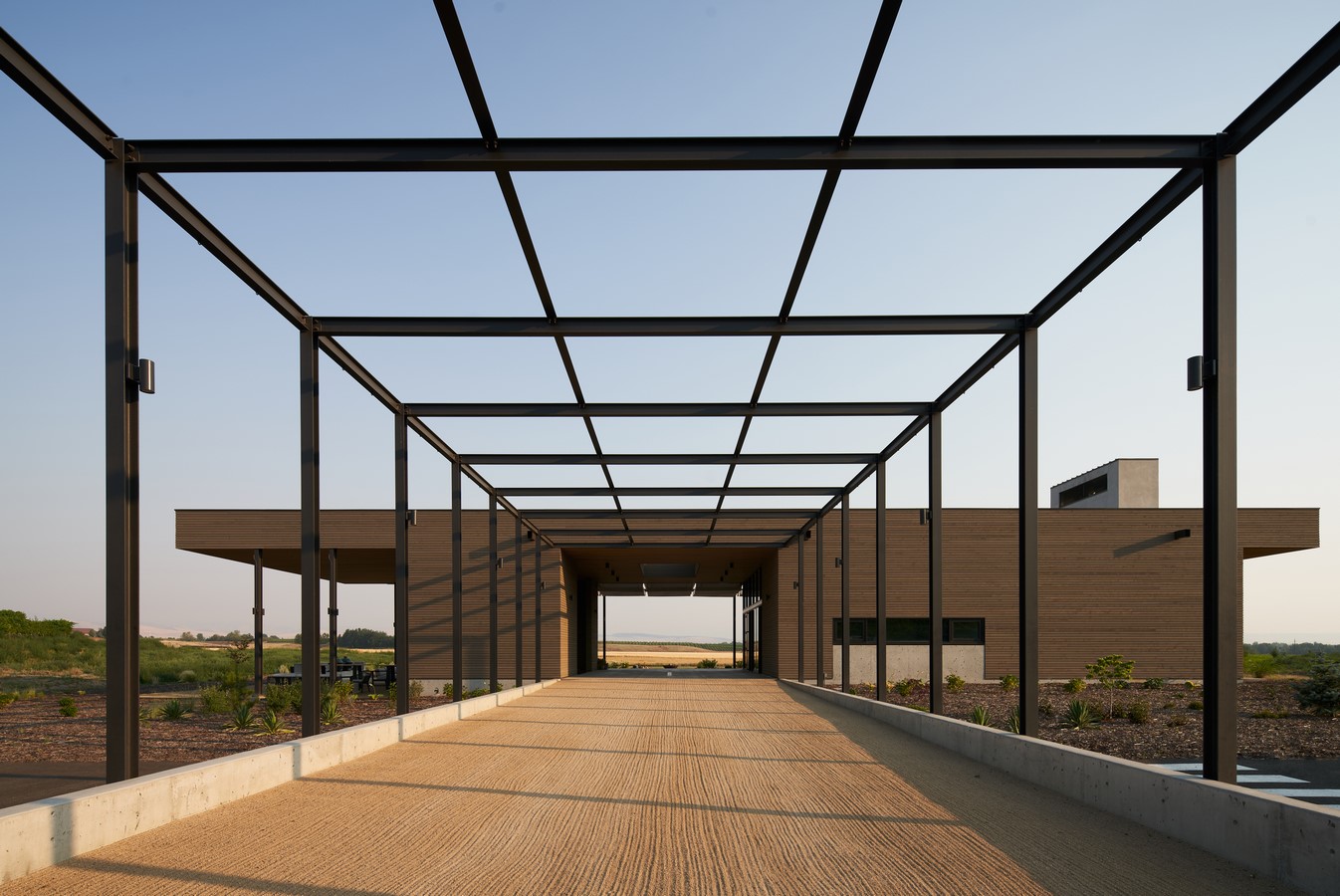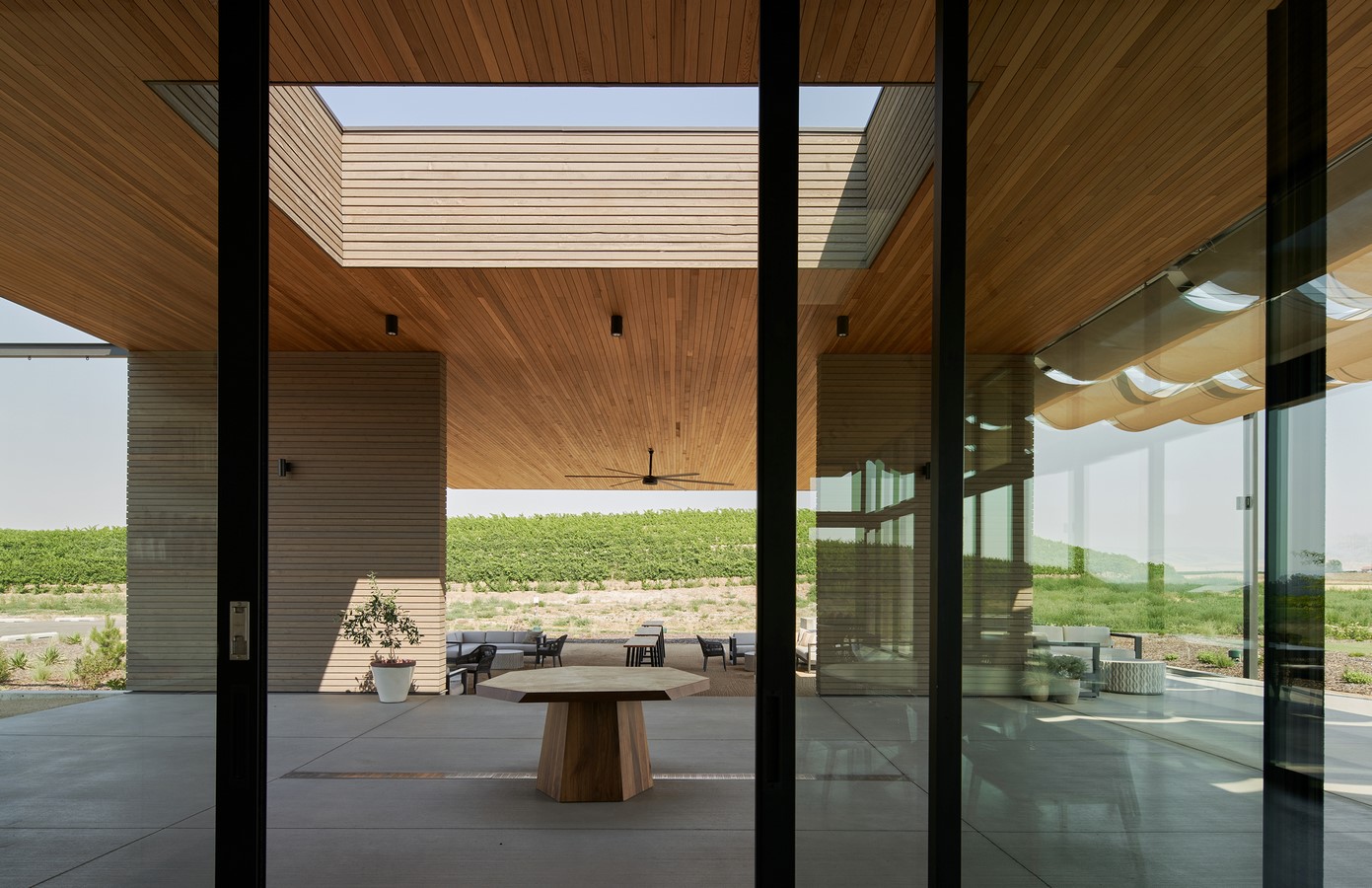Inhabiting a wave-like landform just outside Walla Walla, Alton Wines nestles itself into an existing cove that is formed by the surrounding vineyards. A long drive from the county road traces the existing vineyards which are carved into the natural terrain. The site itself is an untouched pocket amongst farm land.
Project Name: Alton Wines, Walla Walla, Washington
Studio Name: GO’C
GO’C Design Team
Jon Gentry, AIA
Aimée O’Carroll, ARB
Yuchen Qiu
Ashley Skidmore
Architecture/Interiors: GO’C
Contractor: Mountain States Construction
Structural Engineering: J Welch Engineering
Civic Engineering: Knutzen Engineering
Location: Washington
Photography: Kevin Scott

Deemed ‘unfarmable’ due to the soil makeup and location in the crook of the vineyards, the owner and farmer of the land had been waiting for the right opportunity to build something special. A design that is sensitive to the natural landscape was welcomed.

Focusing on the surrounding views, the architecture acts as a frame bringing the landscape closer into focus and a part of one’s immediate experience. Upon arrival visitors to the winery are guided due south, on axis with the arbor leading to the Tasting Room and Wine Garden which orient East/West across the site. This dramatic approach captures and accentuates the view of the Blue Mountains seen through the terrace between the two buildings. The site offers stunning views to the south which are maximized as the building opens up to the fields beyond.

A connection to the landscape, outdoor space, and opportunity for shade were important factors in designing the winery in an area known for its dry hot summers and cold crisp winters. Responding to the client’s desire to have a separate Wine Garden and Tasting room, an open air covered space is captured between the two. This serves as both the entry point and approach to the winery but also an additional outdoor room, allowing both the Tasting Room and Wine Garden to spill out for events and give approaching visitors a view into each. An open, airy inviting Tasting Room where guests would want to linger was a high priority, with lots of flexibility for programming and events. Opening up to both the covered outdoor space and also a large terrace to the south increases the usable space and gives guests options to tailor the winery experience to their needs.

A rigorous structural grid and framed openings is used throughout the building. Starting at the approach to the winery, steel bays form an arbor which will be planted with grape vines, creating much needed shade on summer days. This arbor structure passes through the building and forms the awning for the south terrace outside the tasting room. Sliding doors and windows infill this structural grid and enclose the tasting room. The structure is capped by a sheltering roof which is pierced by three elements–an anchoring chimney stack, an extruded skylight and a carved entry opening. These elements help to anchor the west end of the space and funnel natural light deep into the plan of the building and frame sky views throughout the seasons.


























