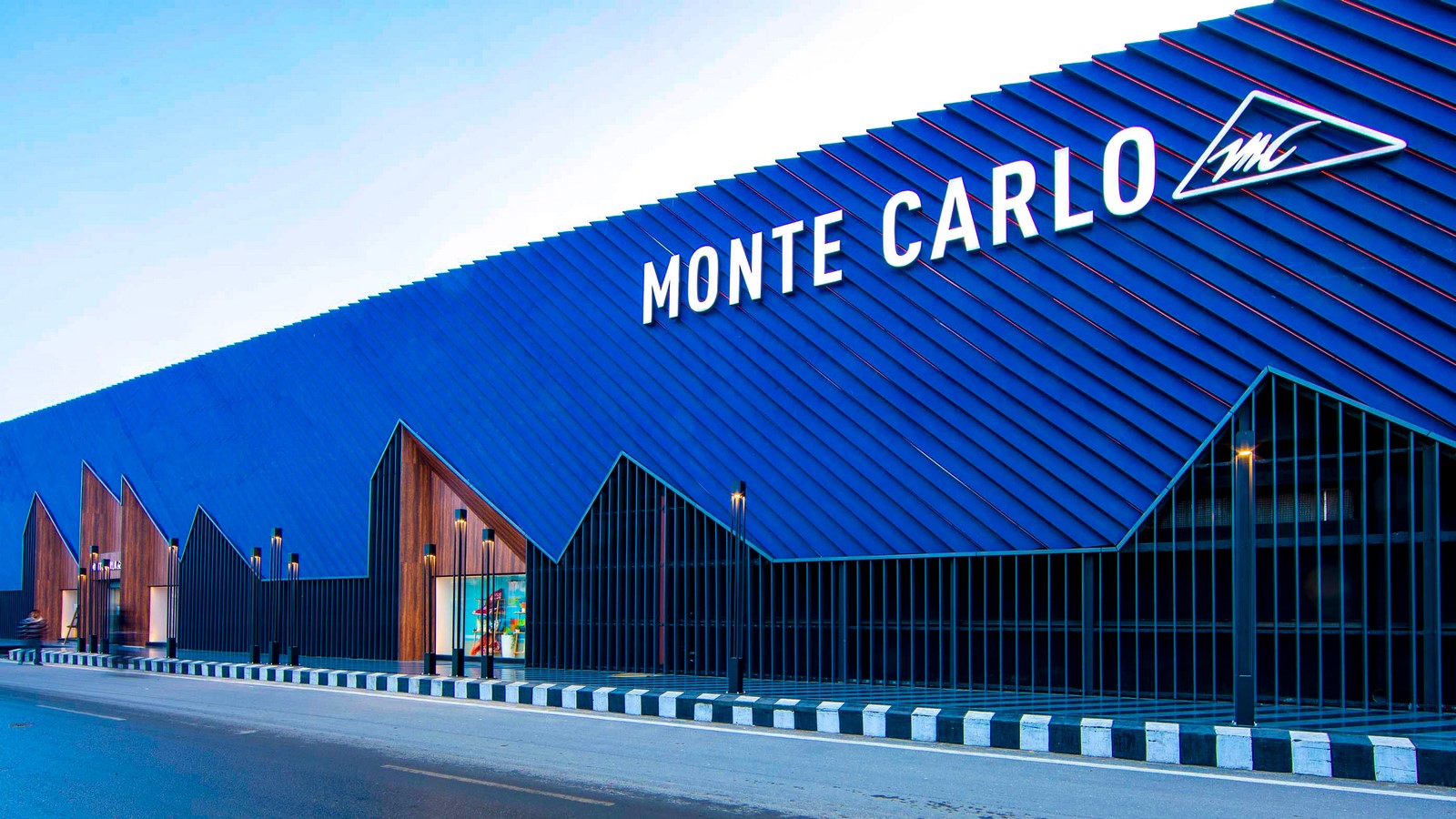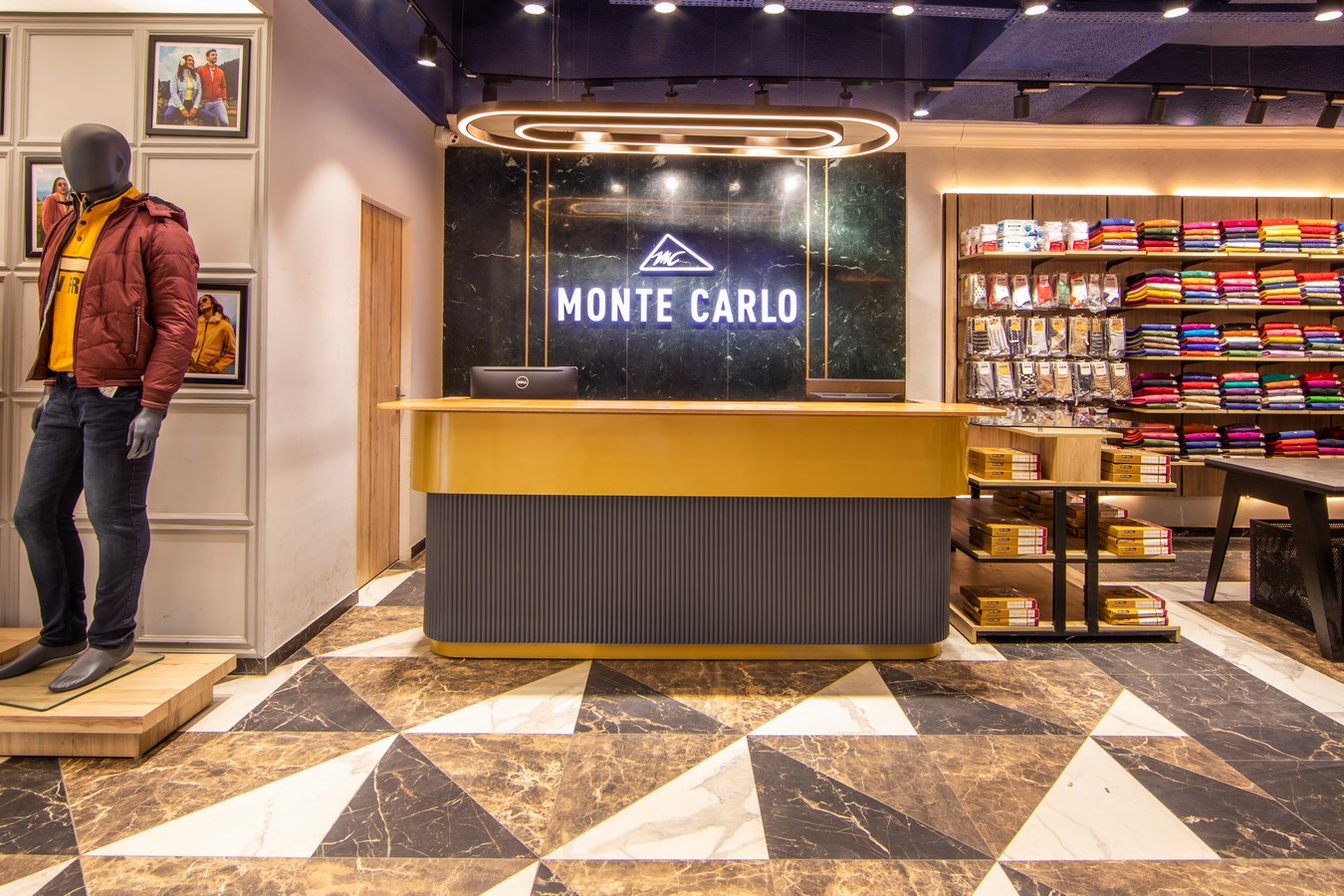Transforming a Forgotten Space into a Vibrant Architectural Marvel
Situated along a bustling highway in Ludhiana, the Monte Carlo anchor store boasts an impressive 100-meter-long facade that was begging for a transformation. Our challenge? To breathe new life into this iconic garment factory campus and create a flagship store that redefines the brand, shedding its image as “sweaters for older people” and embracing a dynamic, youthful vibe.
Principal Architect and TOD team: Ar. Kulveer Bhatti, Ar. Ritu Yadav, Vikas, Mohit
Client: Monte Carlo
Firm: TOD Design Innovations
Completion Year: Jan 2023
Area: 9500sqft
Facade Lighting: URI lighting design studio
Fixtures: Studio MNT
Laminate: } Stars and Merit
Photographer: Maniyarasan R

The existing structure, a simple 24-year-old column and beam design, served as a flagship store in its heyday but had since lost its luster. We were tasked with revamping this underutilized space, all while preserving its original base.
Our vision took shape inspired by the brand’s logo, leading us to craft an innovative architectural concept that seamlessly ties together one of the longest retail store fronts in India with a unified theme. The key element of our design is the 83-meter facade facing the national highway – an unmissable sight that captures attention, yet reveals intricate details upon closer inspection. Linear LED lights are embedded in grooves in the facade, making the facade looks marvelous!

To achieve this, we introduced a secondary steel structure, marrying it with the existing one to elevate the facade’s height. In our pursuit of uniqueness, we combined unconventional materials like z purlins with more conventional choices, meticulously sampling each to achieve the desired effect. A specially designed rope light installation was integrated into the purlins, creating a mesmerizing display of changing hues. This installation is programmable to adapt to various occasions, allowing the building to interact with its surroundings, celebrating moments like Independence Day and International Women’s Day.

Our design doesn’t merely rejuvenate an unused space; it reimagines the possibilities that lie within the fabric of the city itself. In an industrial hub like Ludhiana, where old buildings often fade into the background, projects like this one serve as a beacon of inspiration for the community. They showcase the tremendous potential concealed within every street and structure, reminding us all that even forgotten spaces can be transformed into vibrant, dynamic works of art.




















