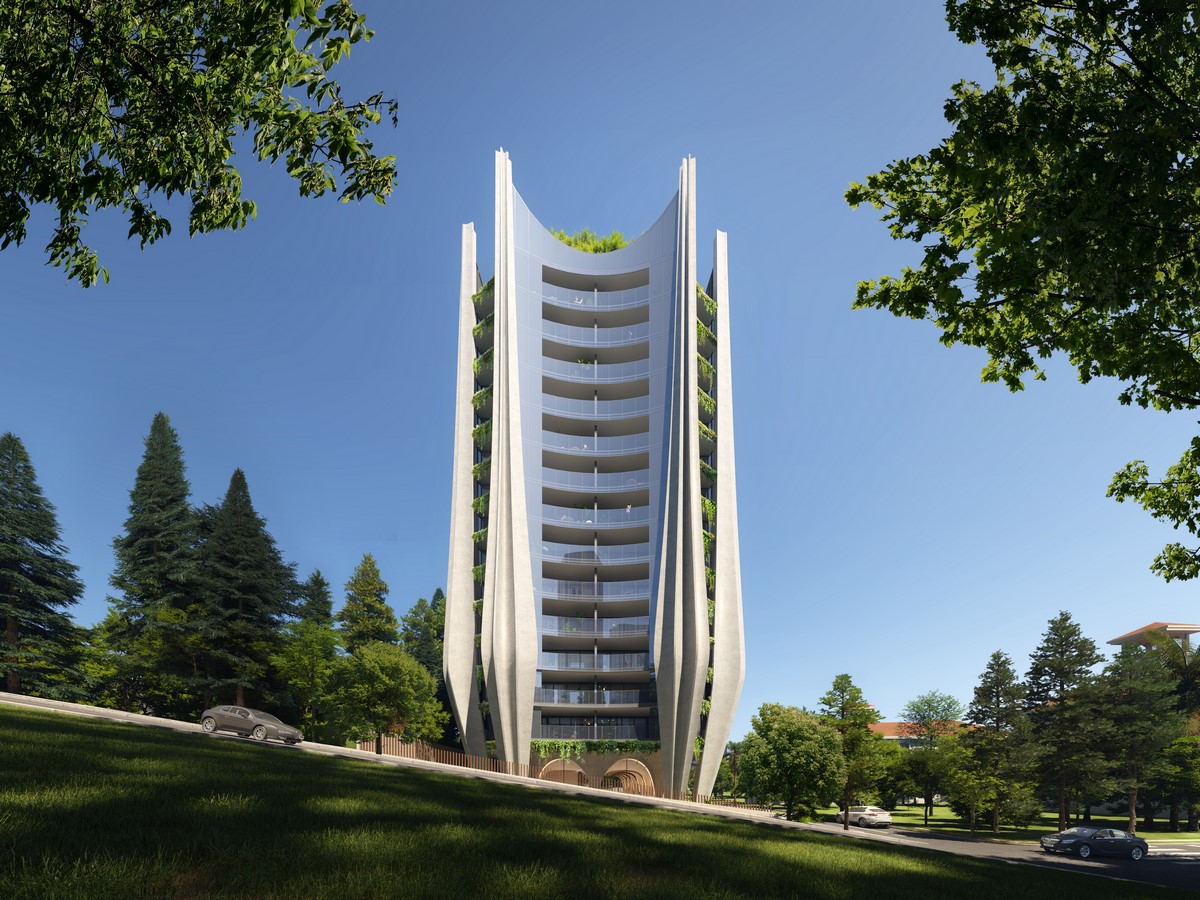LOT30 at 55 Eden Avenue Development is positioned in a special location in Coolangatta, at the corner of Eden Avenue and Hill Street with great views towards the Ocean on the west side and great views over the tweed river on the South. The location, nestled between the beaches of Greenmount and natural vegetation, provides a unique opportunity to create a residential landmark that coexists with the natural environment.
This location conveys a sense of arrival in the Coolangatta neighborhood.
Project Name: Lot 30, 55 Eden Avenue
Studio Name: Contreras Earl Architecture

The tower’s design is inspired by the surrounding vegetation and plants, The tower expresses its vertical structure beautifully articulating the massing of the tower achieving an elegant and strong verticality that resembles a blooming flower. The façade columns are unique and performative since they are the main structure of the whole tower, helping to achieve large living open spaces and most importantly to achieve the strong tapered definition of the tower which allows to minimize the footprint of the building and allows to, increase the landscape areas of the ground level. At the same time, these columns are also directly related to the balcony definition, the internal distribution of apartments, and the protection of the glazing envelope from a solar incidence. On the other hand, the Villas’ design is also inspired by the surrounding vegetation, its minimal floorplate emulates sharp petals like the tower floorplate, and it achieves an optimum balance between the mid-rise (tower) and the low-rise character of the villas.
The result is a unique architectural expression that integrates the buildings and surrounding nature. With 54 boutique apartments spread across 15 levels, the four-per-floor apartments from Level 1 up to Level 13 and 2 Penthouses on Level 14 offer an alternative to single-dwelling homes. Each apartment’s balconies encourage semi-outdoor living and flexible living patterns, allowing them to be used all year. The amenities of the development are distributed across the ground floor for the Public and the Rooftop terrace for one of the penthouses, the ground floor includes gardens and outdoor spaces, and the rooftop includes gardens, a kitchenette, and a swimming pool with stunning views toward the ocean. The beach, shops, schools, cafes, and restaurants are all in the vicinity. It’s also a short walk from Pat Fagan Park, which has a variety of amenities for families to enjoy, such as playgrounds, sporting fields, and picnic areas.

Multiple site parameters, such as orientation, context, environment, and public realm integration, are addressed by the design of the building. The design process was driven by the strategic corner location. The Tower symmetry allows the building to look almost the same from every angle and the low-rise villas are set to create a balance between both buildings, dynamic floorplate design gives a special character to the development.
This iconic building will create a unique sense of arrival to the prospering suburb of Coolangatta, as well as a beautiful visual addition to the Coolangatta/Greenmount beach corner, as approached from Marine Parade from the east. The active interaction of the ground plane with the street-oriented landscape will enhance the pedestrian experience. This new landmark will be a visually appealing architectural addition to the coastal city’s urban fabric.
About Contreras Earl Architecture:
Contreras Earl Architecture is led by Rafael Contreras and Monica Earl.
We founded Contreras Earl Architecture to design original, inventive, ground-breaking buildings that contribute to the evolution of architecture and toward a better future for our communities and cities.
We create buildings, spaces, masterplans and objects that are biologically informed and digitally engineered. From mid-sized commercial buildings and mixed-use developments to high-end apartments and bespoke objects, it’s not about the scale of the project, but the scale of clients’ ambition.
As architects, we are problem solvers and innovators. We challenge old conventions and contribute new ideas. We believe architecture should evolve with technology, and we embrace the latest technology to push the boundaries of architecture. By using advanced software, robotics, materials and construction processes, we are liberated from traditional building practices and forms, and free to explore more creative, avant-garde ideas.
Our design process is driven by the careful analysis of contemporary life and the desire to create buildings that coexist with the built and natural environment. We synthesise research and understand patterns in nature to deliver site-specific solutions that are rich, beautiful and functional – like the natural world. The architecture that emerges is innovative and advanced, imbued with warmth, soul and artistry. Sculptural forms and organic lines encourage public engagement and optimise environmental performance.
These are not just grand gestures or bold forms, but reflect our design ethos to realise a better world. Freed from tradition and convention, we can contribute to the evolution of architecture, and together we can create a better future for our urban and natural environments.
Rafael and Monica commenced their careers working with two of the most well-recognised global architecture practices: Zaha Hadid Architects and Foster + Partners.
Rafael led international teams in Zaha Hadid Architect’s exclusive ‘design cluster’ in London, working directly under Zaha Hadid and Patrik Schumacher. He was a design leader for the Grand Theatre in Rabat Morocco, Tokyo National Stadium and the New Beijing Daxing Airport (the world’s largest airport terminal), as well as large-scale residential and mixed-use projects across Australia.
Monica’s experience working for Foster + Partners, Carmody Groarke and acclaimed architect and theorist Farshid Moussavi crosses a broad range of sectors from heritage to cultural. At Foster + Partners, Monica worked on prestigious large-scale developments, including ICD Brookfield Place Dubai, and at Carmody Groarke she was involved in the British Museum and Windermere Jetty Museum in England’s Lake District.
Other Contreras Earl Architecture projects include world’s first Living Coral Biobank in Port Douglas, Australia.














