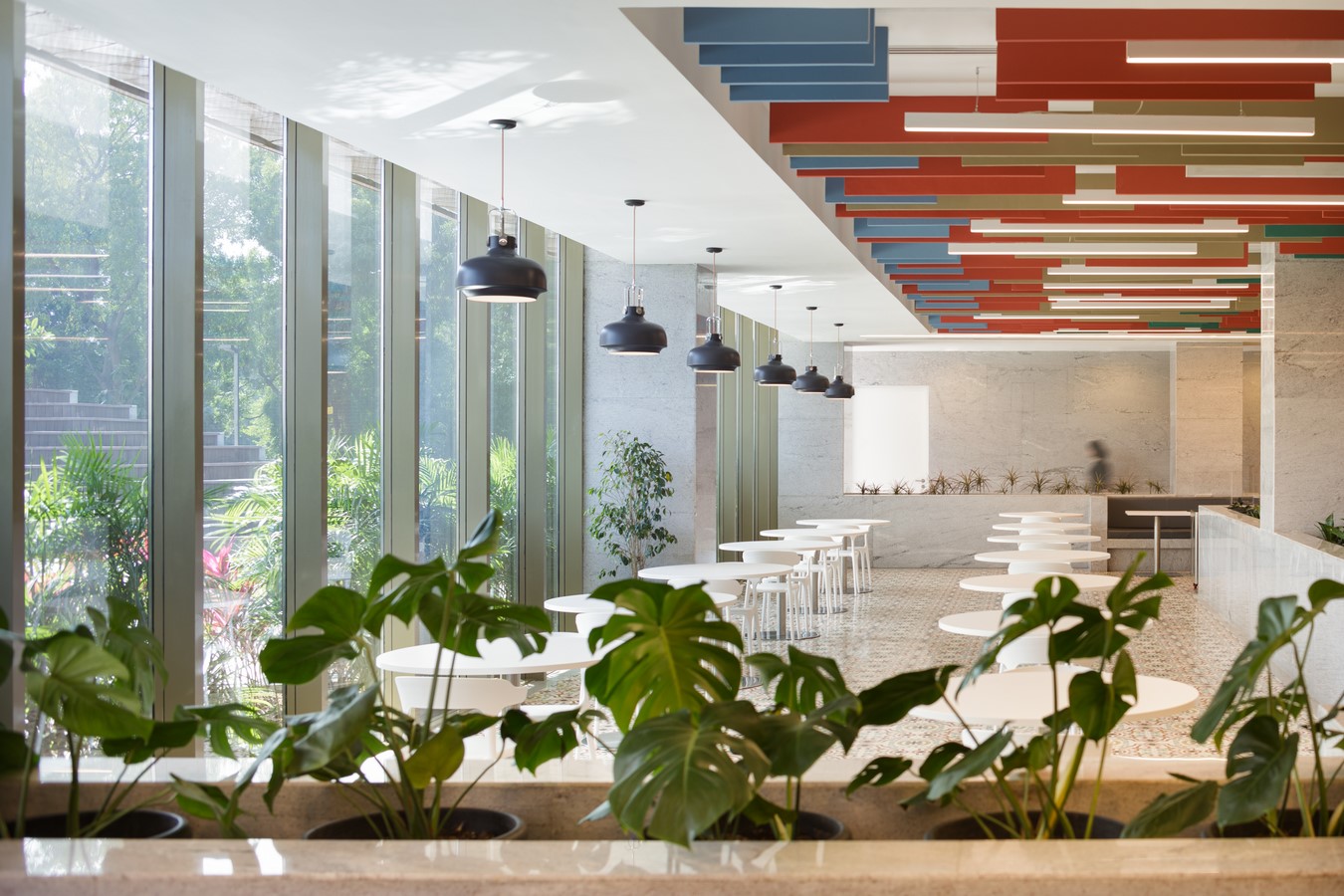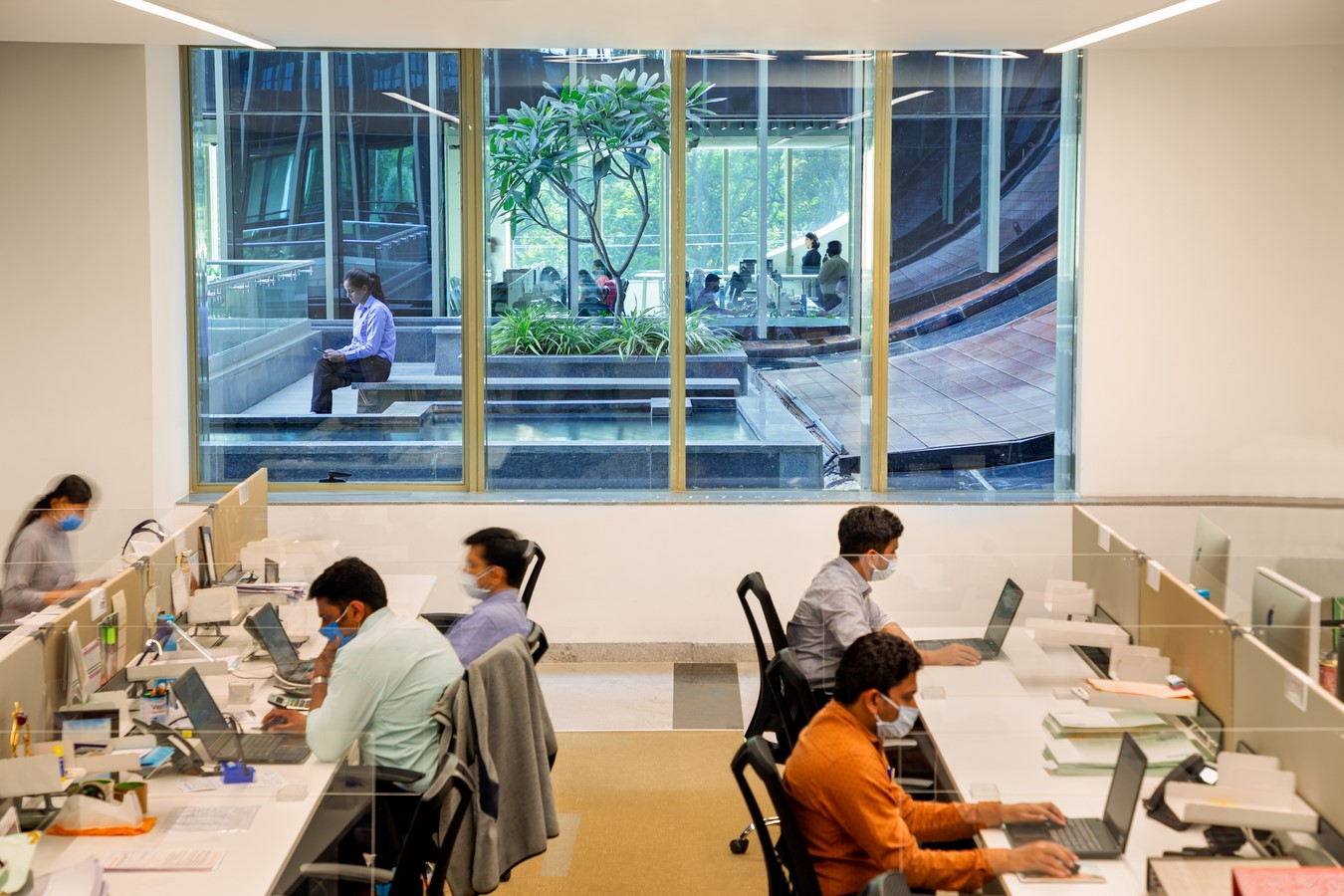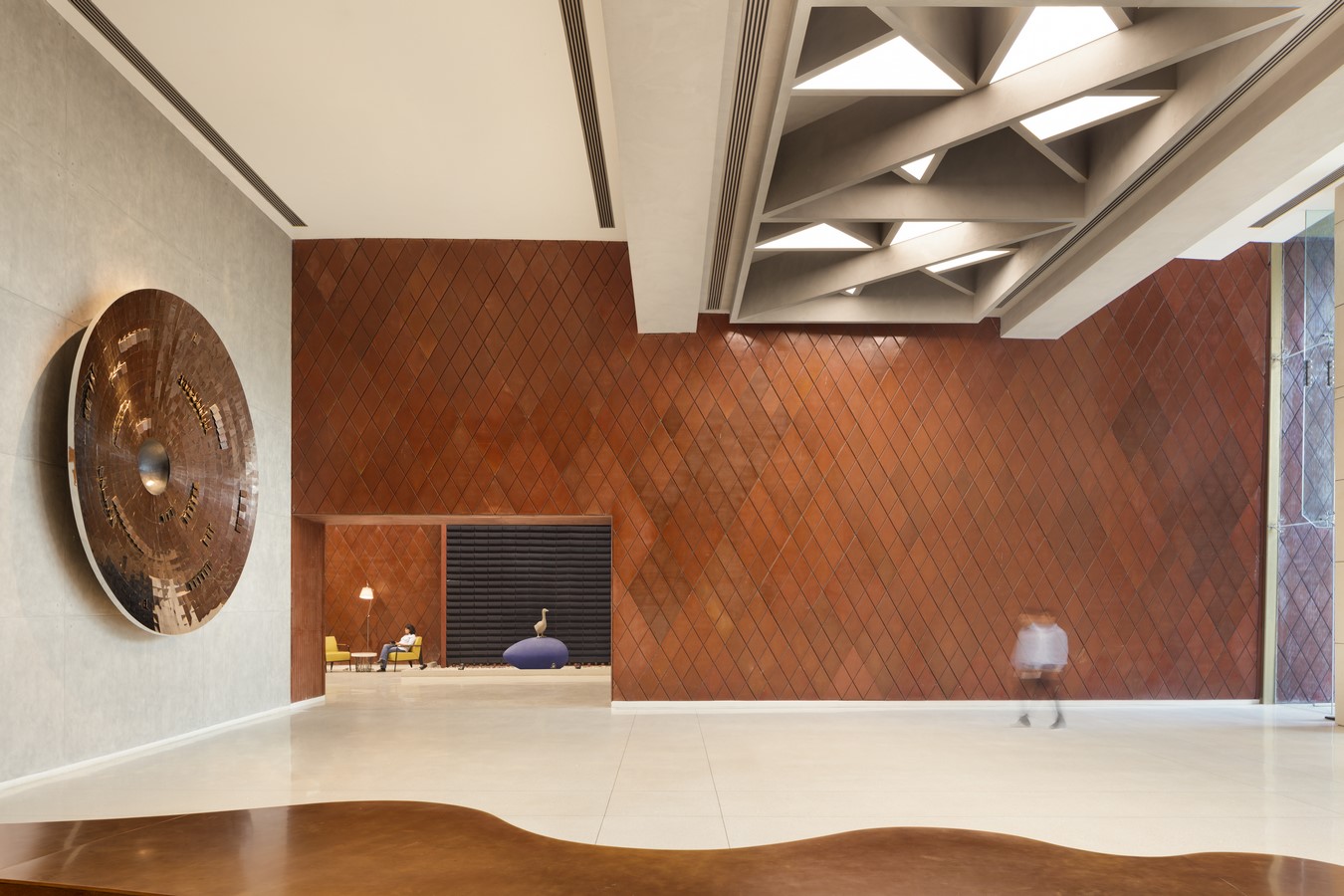Technology and Tradition Come Together to Redefine the Office Building Archetype at Zydus Corporate Park
The Zydus head office, situated in suburban Ahmedabad, is designed to be a resilient workplace that draws inspiration from Gujarat’s vibrant architectural and cultural heritage.
Project Name: Zydus Headquarters
Typology: Offices
Location: Ahmedabad
Completion date: August 2022
Client: Zydus Cadila Group
Built-up Area: 8,40,000 Sq.Ft
Site area: 6.4 Acres
Climate: Composite
Photographer: Noughts & Crosses LLP
Team of Architects: Neelu Dhar; John Alok De Cruz; Aakansha Aggarwal; Munazza Akhtar

The building’s robust and fortress-like structure takes cues from medieval monuments in Ahmedabad, such as the Bhadra Fort and the Pavagadh Fort, as well as the traditional ‘Bhunga’ architecture of Kutch. The western facade features intricately designed Corten steel walls with triangular glass tubes inspired by vernacular Kutch dwellings, creating a dynamic and thermally efficient exterior.

These walls shield the office towers to the north and south, allowing for stepped courtyards that encourage outdoor activities and comfort. The office spaces are flooded with natural light, eliminating the need for artificial lighting during the day, and resulting in exceptional energy efficiency.

The building’s walls also house social spaces for the workforce, offering various areas for collaboration and relaxation. The overall design incorporates the five elements found in nature and combines traditional craftsmanship with precise geometric requirements. The project promotes equity, transparency, and sustainability in its architectural approach, reimagining Gujarat’s craft traditions in a contemporary context and aiming to set an example of globally and locally relevant commercial architecture.





















