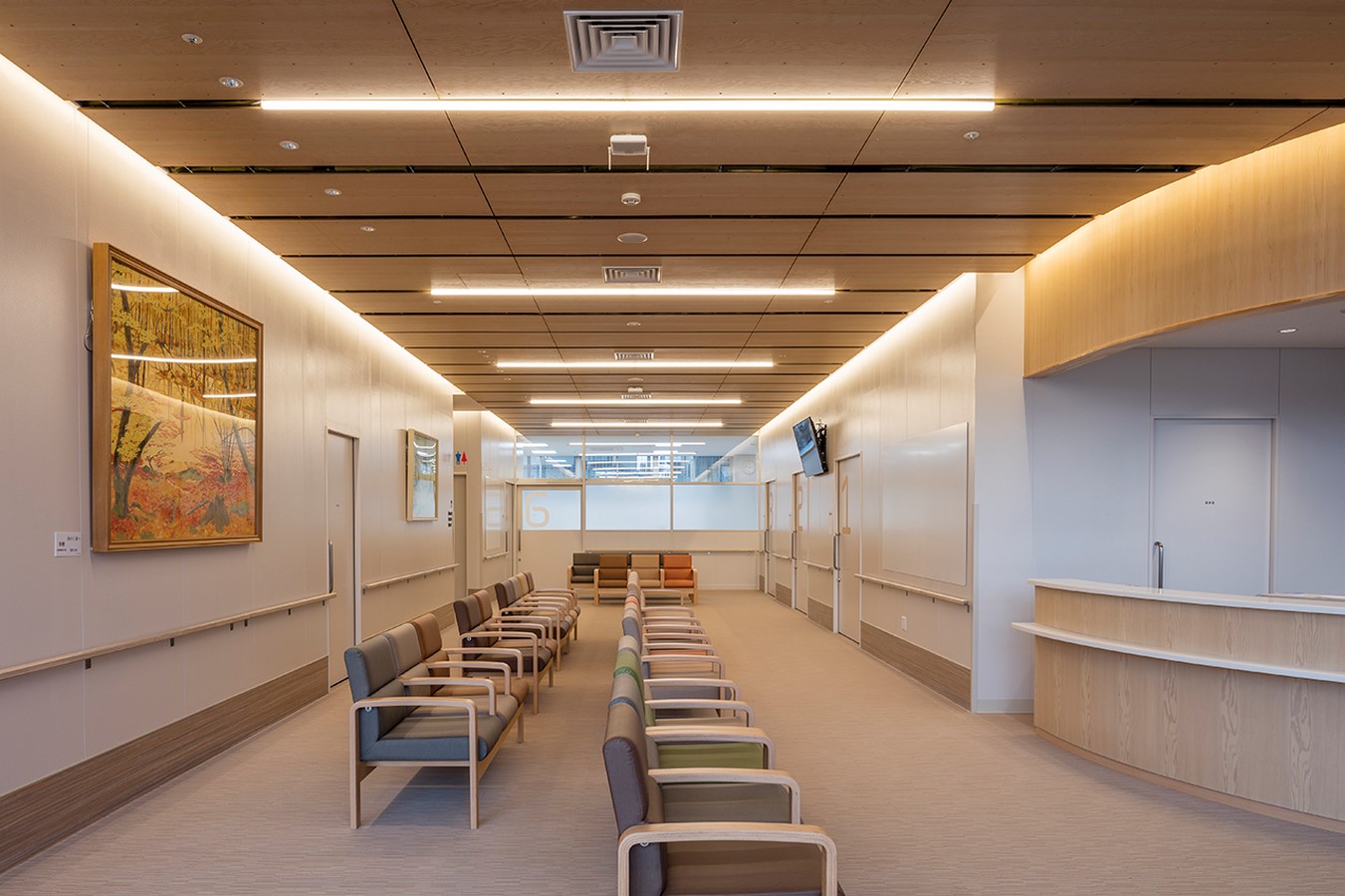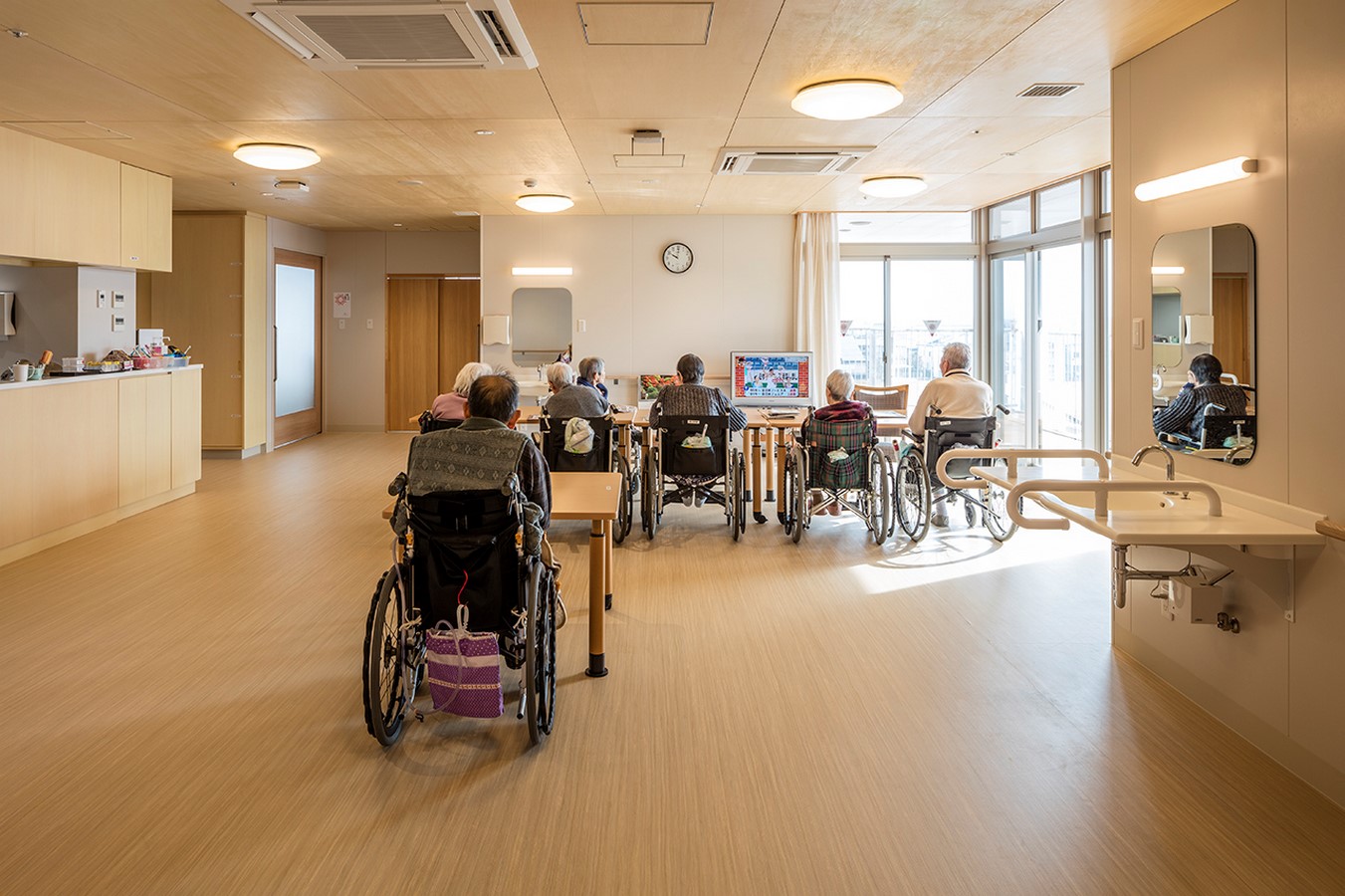This building was relocated and renovated with the intention of making a new contribution to the local community as the medical corporation building that was operating elsewhere in the area has deteriorated.
Studio Name: Coelacanth K&H Architects Inc.
Design Team: Project Manager: Hiroshi Horiba, Kazumi Kudo,
Site area : 5943.09 ㎡
Building area: 2596.91 ㎡
Total floor area: 7306.55 ㎡
Year….. 2018.9
Location: Fukui, Japan
Photography Credits: Satoshi Asakawa / ZOOM

It is planned that what was previously operated in another building will be integrated into home-visit long-term care, regional cooperation, etc., and will be developed as a more complex and cross-sectional regional base for medical care and long-term care while streamlining the operation.
As the population declines, medical and long-term care facilities are expected to enter an era of selection, so it is necessary to become more attractive and an indispensable base for community development.

A typical hospital has many walls and gives the impression of being “closed”, but by using a lot of glass surface, it “opens to the area” without hiding the activities being carried out inside. The north side of the outpatient waiting space is made entirely of glass so that you can see from the north side of the building through the multipurpose room and rehabilitation room to the park on the south side. The hospital room and medical treatment room are planned on the second floor and above, and the first floor is used for outpatient / emergency and rehabilitation / day care to make the flow line natural and rational.
As for the floor structure of LTC, the 3rd and 4th floors will be allocated to unit-type private rooms and the 2nd floor will be a conventional multi-bedroom to provide a living environment according to the usage fee.

Brick tiles are pasted on-site on the ECP for the outer wall.
A warm brick tile was specially made and used instead of an inorganic appearance.
The expression and the transparency of the glass actively participate in the cityscape and become a hospital and welfare facility that develops with the community.






















