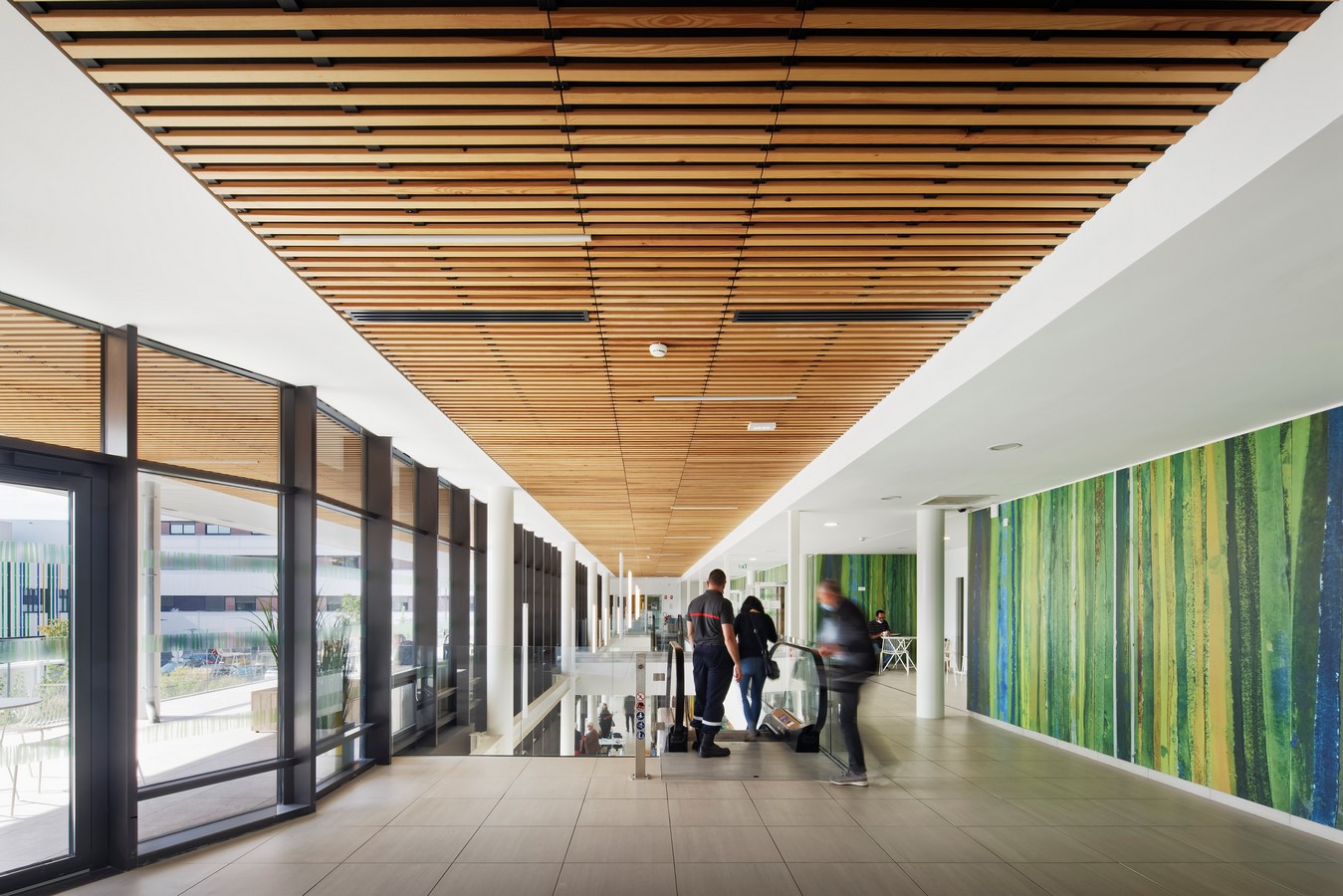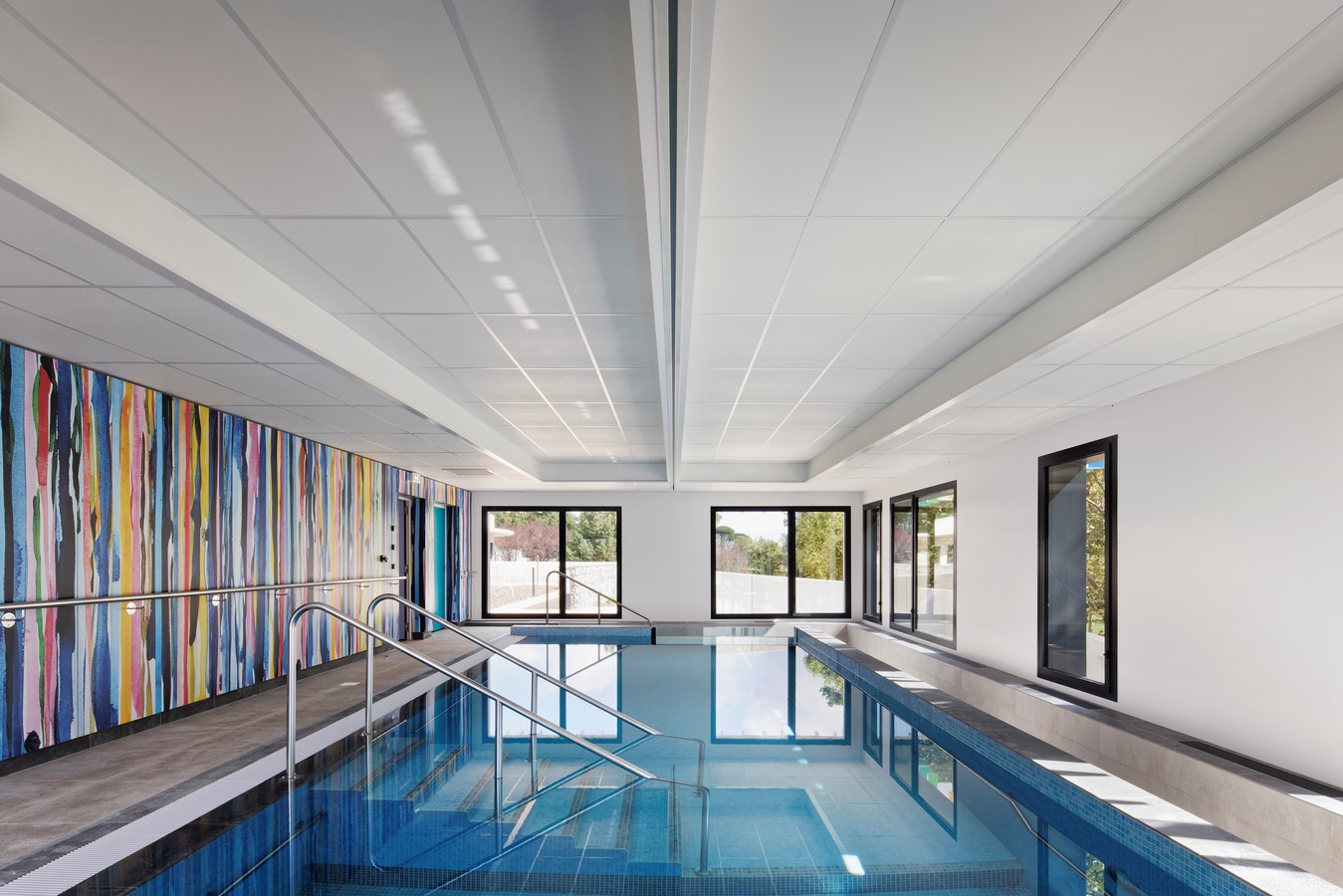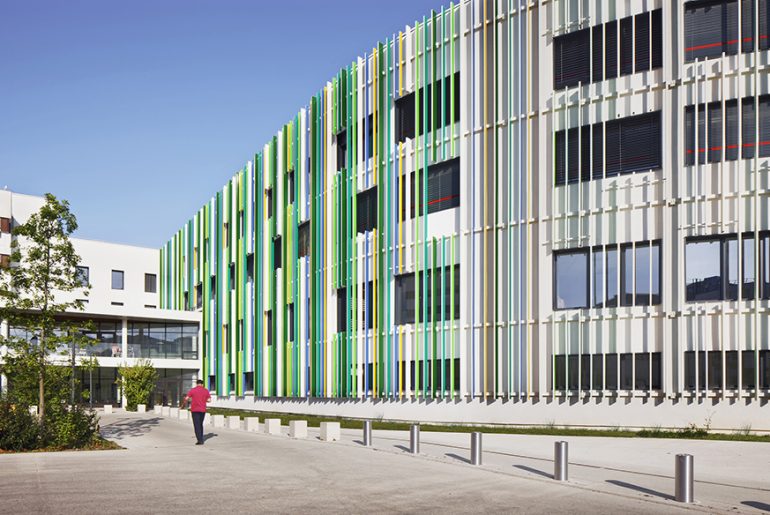Our ambition: the Hospital of tomorrow. Beyond the technicality and the functionality of our proposal, we endeavored to offer a new image to the Nord-Ouest Hospital, an image filled with humanity and softness, conveying well-being and attention, the image of the hospital of tomorrow. We have therefore designed an open, accessible project, which combines the site with a new mode, the reception.
Lead architect: A+Architecture
Office Website: www.aplus-architecture.com
Associate architect: Tourret & Jonery Architectes
Structure Engineer: OTEIS
Landscaper: Atelier Anne Gardoni
Construction economics: L’Echo
Conflict analysis: C&G
Executive project manager / Scheduling, overseeing and coordination of the works: Arteba
Building control body: BTP Consultants
Health and safety protection coordinator: DEKRA
DELIVERY: Septembre 2021
LOCATION: Villefranche-sur-Saône (Rhône, France)
CLIENT: Hôpital Nord-Ouest
AREA: 18 200 m2 (new surface built: 16 000 m2 / rehabilitated surface: 2 200 m2)

In this flexible envelope, we slip a flawless organization for the comfort of both patients and professionals teams. The circulations are condensed but comfortable, light is omnipresent without aggression, views are multiple, and colors are developed in a contemporary and spotting artistic work.

Construction of two buildings:
– an extension dedicated to surgery and outpatient medicine (endoscopy, pediatric consultations), including the creation of 6 operating rooms (including 3 for endoscopy) and a recovery room of 200 m2;

– an aftercare and rehabilitation building totaling 158 beds (SSR, technical rehabilitation platform, laboratories, pharmacy, balneotherapy, etc.) and integrating two private establishments: the Bayère Medical Center (Breath Institute) and the aftercare clinic and rehabilitation of the Korian group.




















