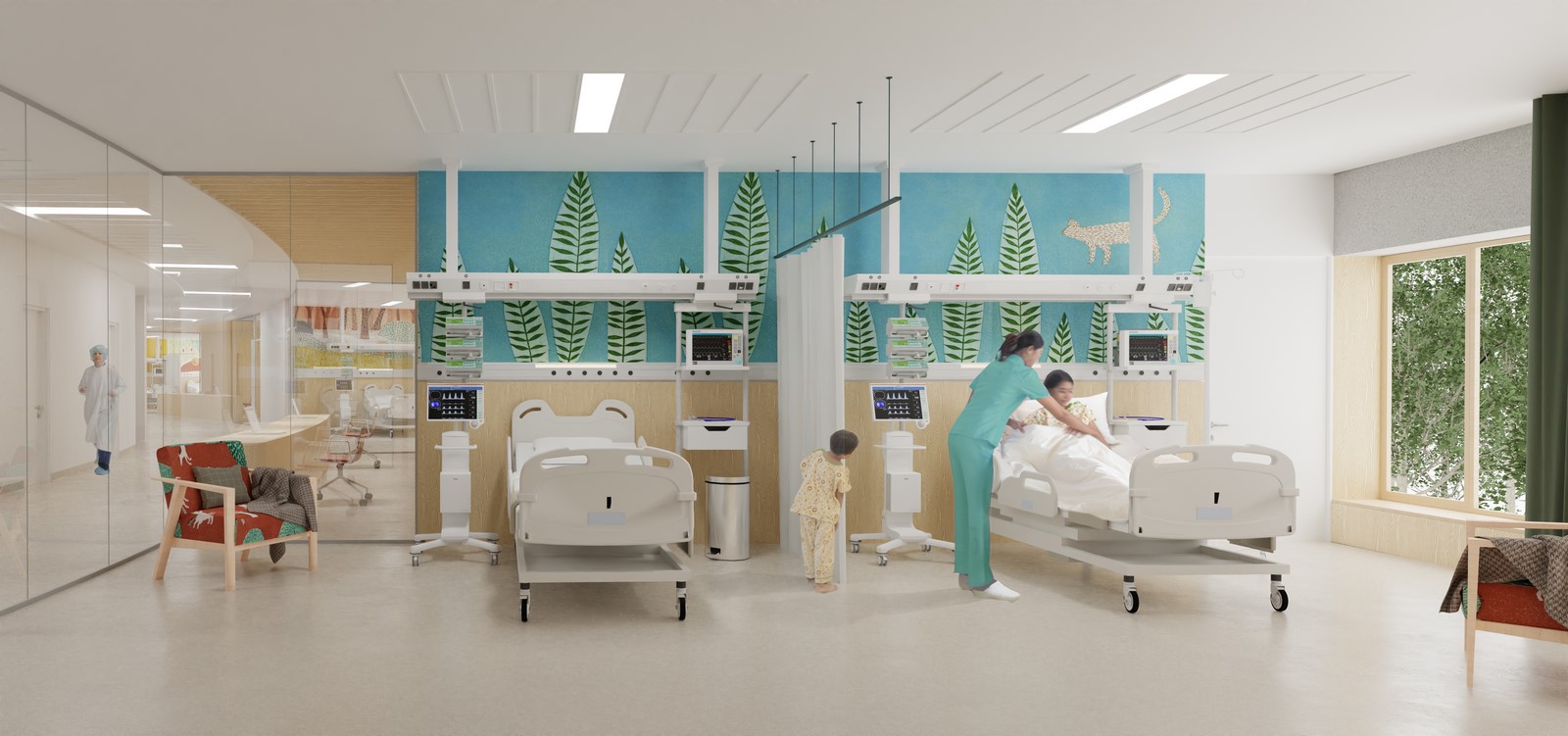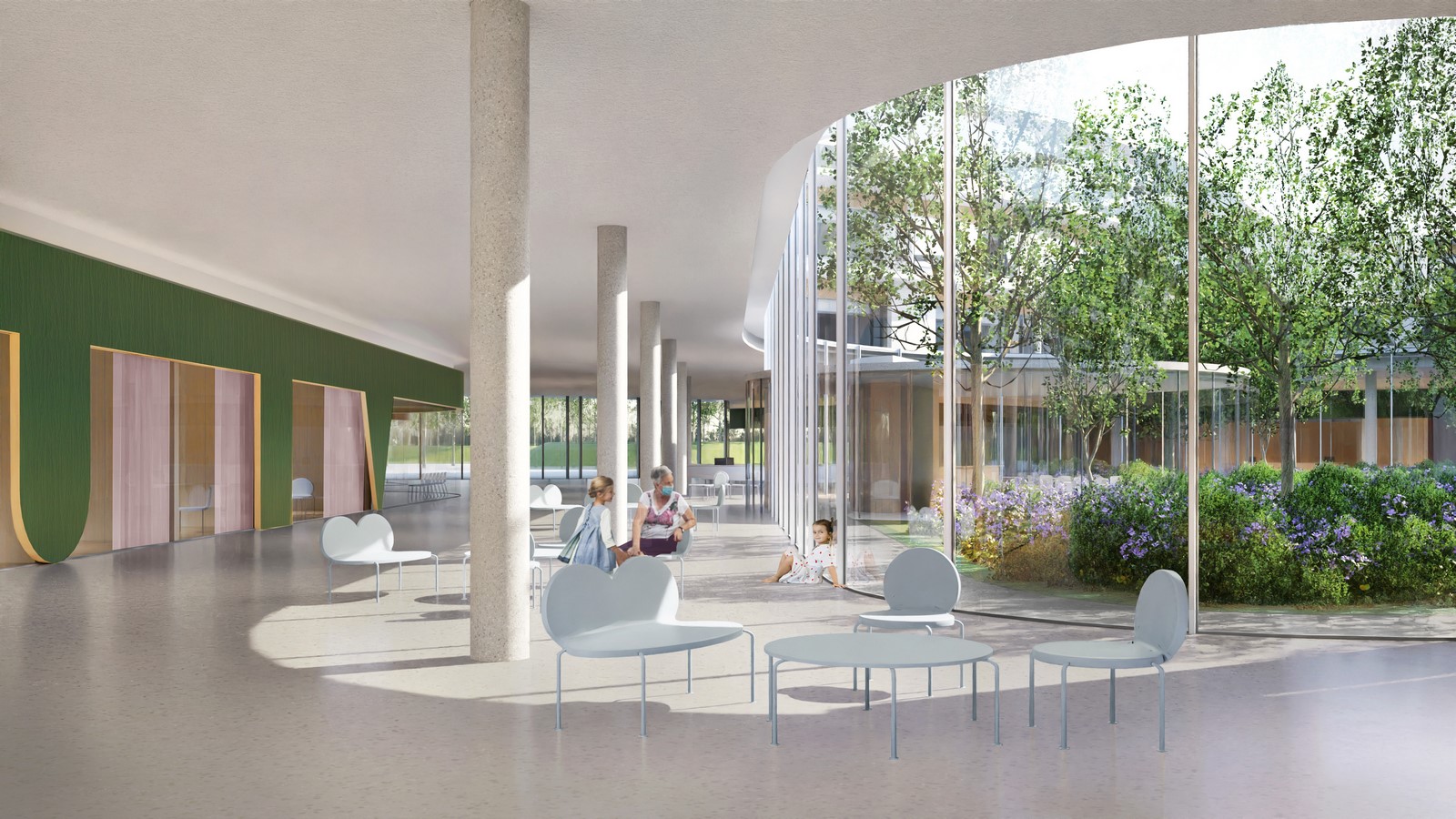Urban concept
The horticultural research station, developed of Rudolf Palocsay’s flower garden and orchard, has become equal in popular memory with a large, seemingly boundless green area right on the periphery of the city. Even in our days it is still a predominantly uninterrupted plantation with the purpose of a green lung embracing the city from south to east. The project capitalizes on this potential, turning the site into a significant stepping-stone in the future metropolitan park-system and blue-green network.
Project name: “CHILDREN`S HOSPITAL” INTERNATIONAL DESIGN COMPETITION
Studio name: Atelier MASS
Co-authors: Atelier de Proiectare Bența, Metapolis Architects
Year: 2021
Location: Cluj-Napoca (RO)
Collaborators: Panaite Cristian, Svinți Ivona, Virág Jácint – structures, Pop Adrian – BREEAM

BUILDING TYPOLOGIES
On an urban level, the project inhibit the further building of ensembles on the site of the horticultural research station, in order to let an opening in the future development-corridor across the belt-road, keeping the open and green character of the area. Thus, we present a closed, clearly defined shape that fundamentally becomes an independent PARK PAVILION. In addition, a few smaller side-pavilions complete the open medical campus. These can host a kindergarten, a research cluster, restaurants, a hotel or medical student dorms.
LANDSCAPES
Several distinctive landscapes emerge through the project:
The valley renaturation is conferring generous space for nature and soft mobility.
The proposed earth ridge along the belt-road will be colonised by a compact forest.
The resulting park in between these two features increase the cultural heritage of landscape, being planted with a grid of trees, evocative of the orchard.
The earth mounds around the building bring a new ingredient to the orchard, with a rich diversity of spatial conditions dominated by the luxuriant garden.
The inner garden offers a world of its own, undisturbed from the buzz of the city.

Architectural concept
From the beginning, we start on this project by placing centre stage the experience of the child patient. The building scale, its durability and materiality, its individuality and serenity, its clarity of use and its intimate relation to the landscape, all converge to create the premises for a healthy recovery of children. The architecture of the facades gives a domestic feel. The simple geometric shapes of the structural elements on the building’s contour help create visual orientation and identification, while relating to the children’s curiosity and imaginary. The continuous but shifting profile of the building along its loop, dissamble its size and offers an altered perception to the observer, making it seem smaller than it is. The ample windows over the entire length of the façade, combined with the inner courtyards offer a direct connection to the outside and bring the natural light deep in the building. The entrance to the interior gardens is facilitated from supervised acces areas of the wards on the 1st and 3rd floor. Thus, nature is never far than one floor away for the children.
Inside, the spaces are different and easy to recognize. The corridors are full of pocket gardens and loggias, which bring natural light in the middle parts of the ribbon. The sectors, other areas of the hospital and the wards are distinguished by a chromatic code, that leads patients, visitors and staff from the entrances all the way to the out-patient units and the wards.

Sustainable concept
The design of this project is targeting to achieve BREEAM Outstanding status. Alternatives of mobility are provided for access: public transport and taxi drop-off in front of the main entrance, easy access for bicycles and 80% underground parking for cars. The project aims for a carbon-neutral approach through the extensive planting of trees, a well insulated and compact volume, care for natural light, as well through generous rooftop farm.
Functional concept
The curved shape creates the bases for flexible use over time, with several entrance points and interconnections. The ground floor gives a compact base with short routes between key functional groups. The wards being aligned in a closed loop assure the possibility to reconfigure and adapt their capacity over time and also to unexpected medical scenarios. The hospital’s total capacity can be increased if needed within the same volume, by closing the rooftop gardens. Moreover, the operating theatres and imaging department can expand downwards, by refunctioning specific parts of the basement.

Access points are provided in different places for various approaches: by car, by air (rooftop heliport), by foot. For an easy access of the out-patient unit it is located entirely on the ground floor with direct access from the main lobby. Similarly for direct functional connection between the emergency unit, ICU, burnt centre imaging and operating theatres, all of these are located entirely on the ground floor and with dedicated staircases to the most intensely connected wards: surgery, nephrology, orthopaedics and neurology. Rehabilitation centre is located above the physiotherapy unit. All circulations are divided in three clearly defined categories: in-patients and medical staff, out-patients/visitors and auxiliary medical and service staff.
Atelier MASS is an architectural studio based in Cluj (RO), enjoying national and international recognition. They are a diverse team of individuals driven by the collective ambition to be a role-model of professional creativity and to provide exceptional quality in their projects. Based on former multidisciplinary experience, their designing work seeks open collaborations with people from other fields to achieve better solutions. Their projects have been awarded several prizes for their innovative take on public spaces, architecture and interior design. They have also been featured in national and international exhibitions, albums of interior design and different architectural publications.





















