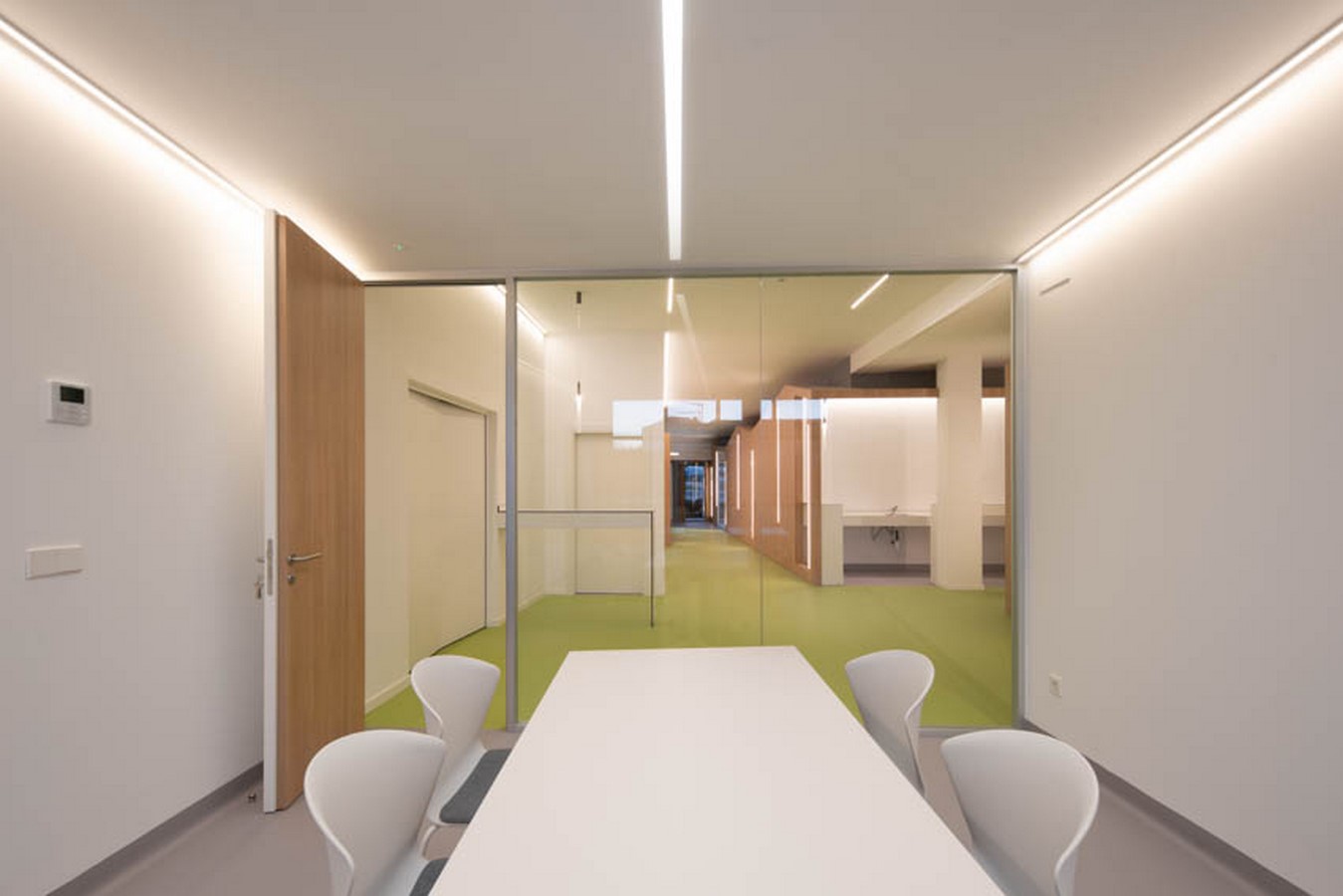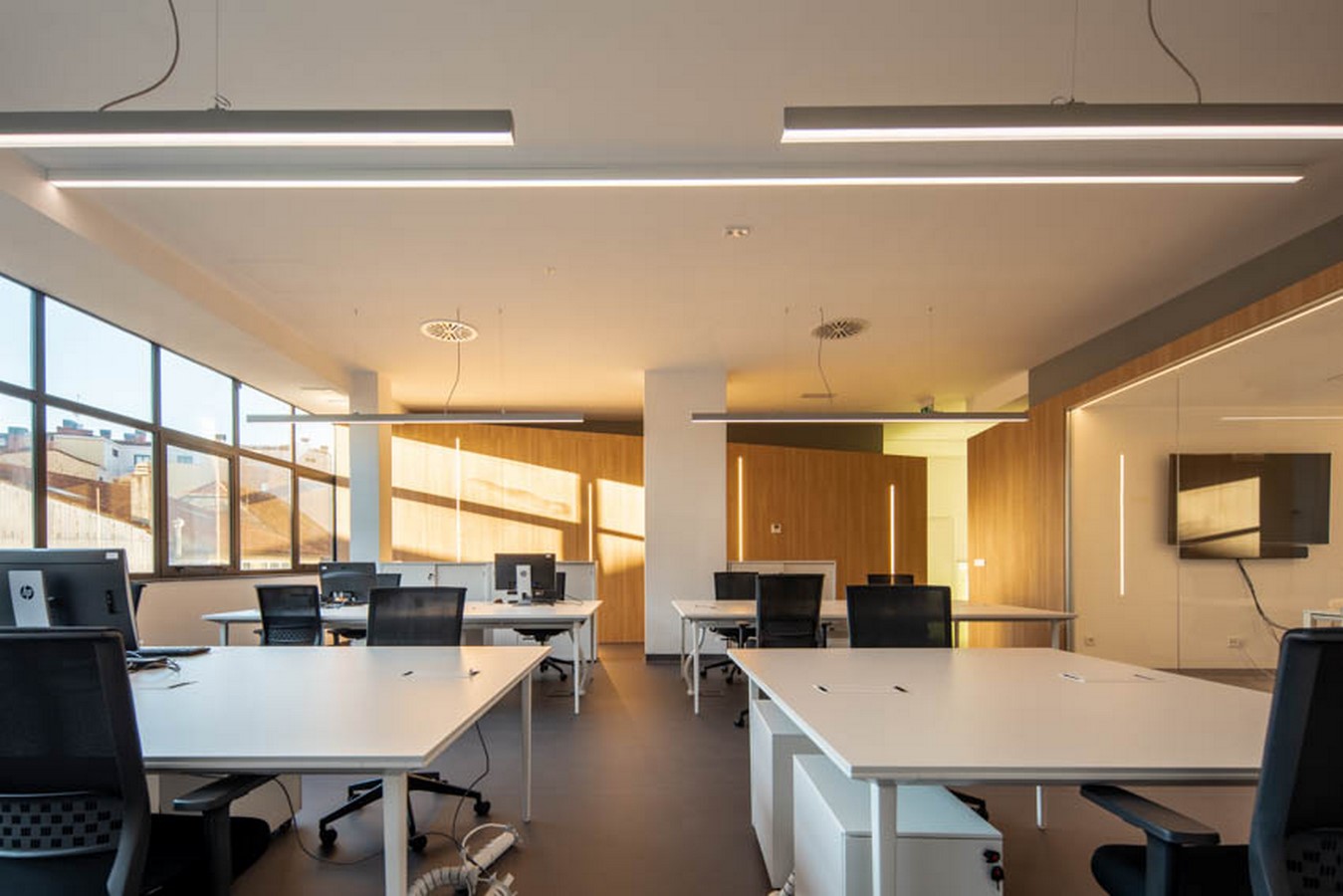It is an urban location near the center of the city of Pontevedra, Spain. The premises are located on the ground floor of a residential building with the main façade at the level of the access road and the rear one raised to the level of a second floor.
Studio Name: Santos y Mera Arquitectos
(Jose Jorge Santos Ogando – Jose Carlos Mera Rodríguez)
Design Team: Jose Jorge Santos Ogando – Jose Carlos Mera Rodríguez
Area: 639,46 m2
Year:2021
Location: Pontevedra, Galicia, España.
Photography Credits: Héctor Fdez. Santos-Díez

The program of needs proposed by the property is divided into three areas: the community area, where the welcome and activity spaces are located, the health area, where the care spaces are located, and the work area where the administration and management spaces. In the community area there is the Agora space, two multipurpose rooms, information and the reception area. In the health area there are four psychology offices, a physiotherapy office and two group care rooms. In the work area there is the administration area, two meeting rooms, an office area and a trade. In addition, a wig room, public and staff toilets, warehouses and facilities are planned. The distribution of the areas must differentiate the most public areas from the most private ones. and in the spaces assigned to each of them.
As a design criterion, the areas that need a certain amount of privacy are proposed, rooms for psychological care, group, physiotherapy, multipurpose rooms, toilets, meeting rooms… as closed volumes that are perceived as such in the premises, while the circulations or areas more public ones, such as the agora space, information, welcome… are treated as the gaps between these volumes. Somehow this interior microworld becomes a kind of streets and squares between the small buildings.

The volumes, made of wood and glass, play with the movement of their roofs to achieve a fluid, dynamic space, also ensuring that the premises are perceived as a single non-compartmentalised space.
The spaces adjacent to the entrance to the premises are configured as a singular area, open and visible from the outside, where stands of different heights configure a space in which it is possible to hold meetings or informal activities. These stands-furniture fold and adapt in height to generate the information stand and merchandising display, and surround the reception space, providing it with a certain amount of privacy.

In the rear area of the premises, the space adjacent to the office is treated as a meeting area linked to the administrative area. In these public areas, the corporate color is used on the floor, coverings and furniture, fleeing from the conventional image of an office or care space. A functional place is designed in which it is intended to achieve a contemporary, dynamic image in which the user can also find a friendly environment.
Santos y Mera Arquitectos
Pontevedra. Galicia. Spain
Jose Jorge Santos Ogando and Jose Carlos Mera Rodríguez are architects and partners in the Santos y Mera architects studio that they founded in Pontevedra in 2009 and in which they carry out their activity in a diverse field of building and urban planning, both public and private, counting with several distinctions in architecture competitions, publications in magazines and specialized websites and participating in exhibitions and presentations. The studio also organizes and curates events related to architecture, such as the annual Mesturas cross-border architecture conference, with the Official College of Architects of Galicia and the SRN of the Order of Architects of Portugal, the Festival of Urban Design Experimenta Pontevedra or the edition of the Galician Contemporary Architecture Guide fwhich they are also authors.





















