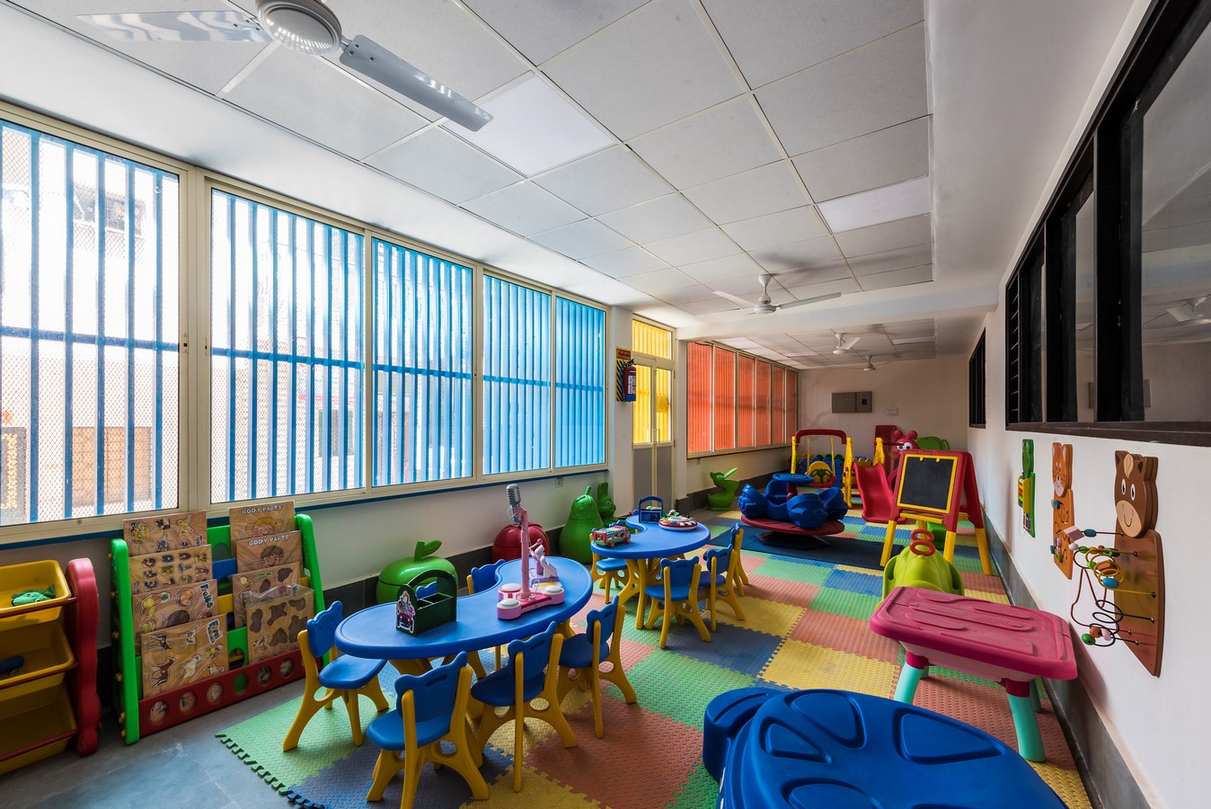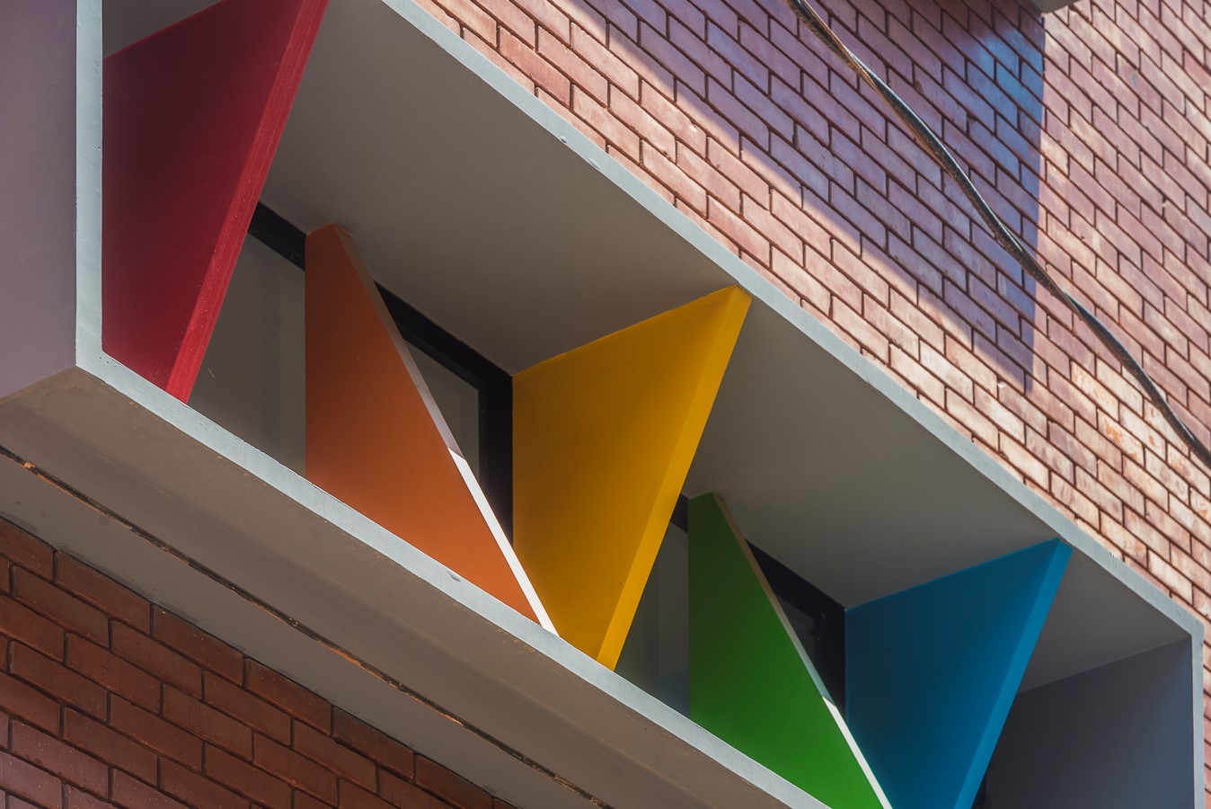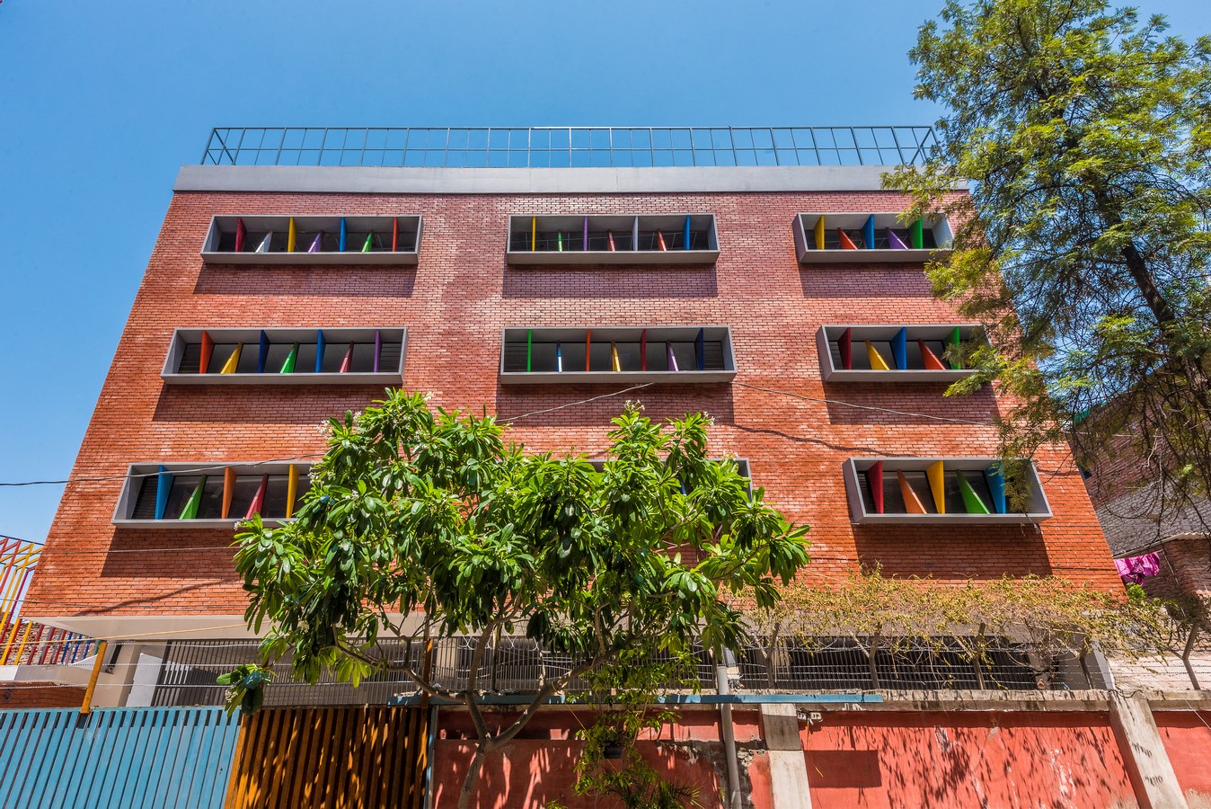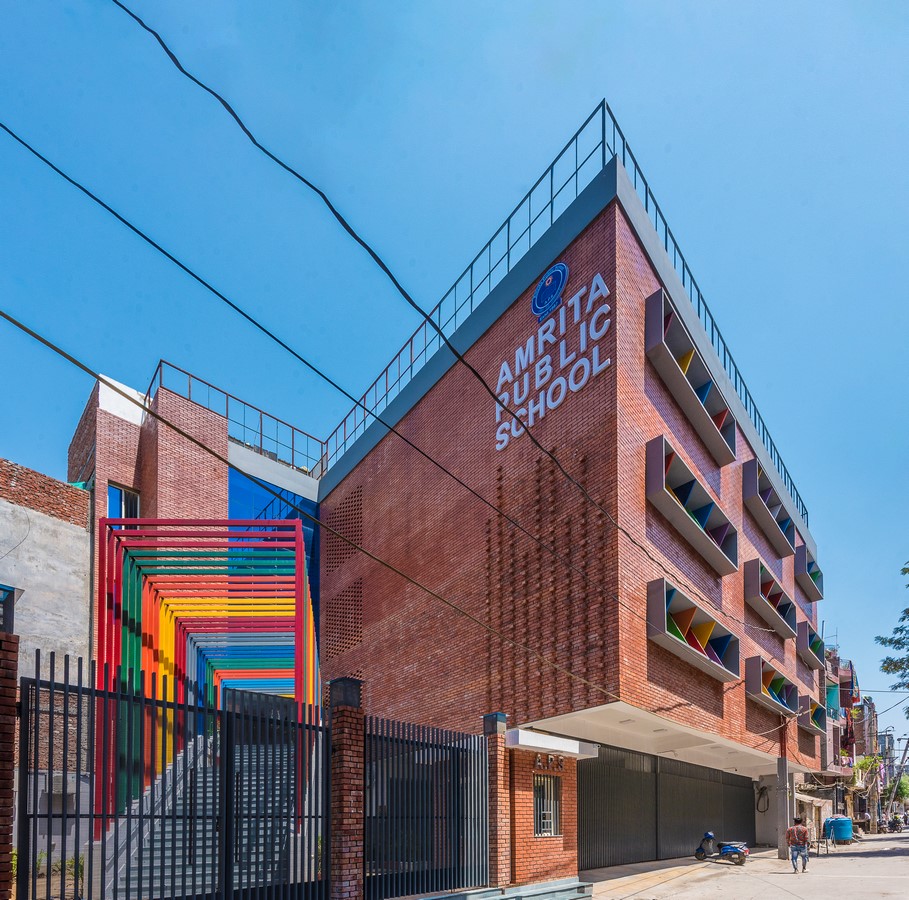Schools are a source of inspiration, a space for creative thinking & a starting point for developing the sense of awareness, caring, sharing & responsibility. The foundation of the growing years for any kid’s development is critically dependent on the school premises and the guiding people surrounding them. Udaan has been designed to impart discipline, playfulness & education in the best possible way.
Project Name: Udaan (Hindi word for “the flight”)
Office Name: Studio AVT Architects Pvt Ltd
Office Website: www.studioavt.com
Social Media Accounts: www.instagram.com/studioavt
Firm Location: New Delhi
Completion Year: 2020
Gross Built Area (m2/ ft2): 6400 Sq ft
Project location: New Delhi
Program: Play School
Lead Architects: Ankita Sweety, Pratyoosh Chandan
Photo Credits: Avneesh Kumar

This school is an extension to the senior wing of Amrita Public School right across the road situated in the bylanes of Sangam Vihar. Sangam Vihar is a crowded neighbourhood, with almost 12’ wide road to access the school. This School has been made to cater to the economically weaker section of the society. So the clients were very adamant to build the school on a strict allocated budget. The 650 Sq Yards site is surrounded by heavily populated areas. The layout of the school has been kept simple. On the Ground Floor we have Director’s Cabin & Lounge, Fee Counter & majority of the portion has bus parking. There is a staircase leading the students directly to the 1st floor to the classrooms. Apart from this highlight staircase we have additional internal stairs & lift for the core movement. The layout is simple with corridor in the centre leading to classrooms on both the sides.

Coming on to the facade, the walls have been kept simple with terracotta bricks. Drama is created by adding colors to the main staircase which greets the students as they enter the premises.The tapered staircase at the entrance has been aesthetically crafted to add grandness and a sense of landmark to the whole area without occupying more space or by compromising on natural light and ventilation. The staircase has been enclosed with the double heighted colourful MS louvers boldly emphasising the stairs, thus making a statement. As the school sits on a tight plot, this staircase is very well used for assembly & casual OAT purpose too. The western facade greets you with bold concrete, exposed bricks- which gives a very earthy effect and complements well with the old senior school opposite this new junior wing which also has brick facade. Concrete texture finish on a few surfaces beautifully complements the bricks and gives a warm, vernacular feeling to the whole setup. The MS pergolas on the stairs and the triangular window fins, add rainbow like splashes of colour to the building- thus revealing the function & creating identity of the building; aesthetically.

The colourful, triangular fins on the windows are inspired from decorative pennant flags- which add cheer and delight to the whole ambience. This rightly complements the mood and energy of young minds. The ends of corridors on each floor has brick jali which allows cross ventilation & necessary illumination required inside. The internal spaces are totally done keeping the budget in control with Kota stone as flooring & ceramic tiles on wall till dado. The openings have glass on the facade but has been protected with sun blinds as vertical fins at a regular interval have been installed, so that the heat trapped inside is reduced. The window fins help in solar shading as well and ensure abundant sunlight inside the classrooms. The interiors of the school have been kept neutral in tones to allow the kids to paint the space with their imagination & creativity. The triangular fins on the outside impact the ambience of the internal classroom space, rest of the floor & ceiling are kept mostly grey & white. Doors are made of flushdoors & finished with laminate while the furniture is made from particle boards. Johnsons cool roof tiles have been used on the terrace which effectively reduces the temperature inside by 4 degrees.

There are solar panels placed on top of the Sports and Infirmary blocks, which constitute 25% of the energy consumption. Circular punctures filled in with glass, are made on the walls along the corridor. These help the classrooms have a connect with the corridor on the enclosed side. Colour filled closed circles, alternate with the niches, and provide a decorative elevation. The play room & dance room has the interlocking foam tiles with colourful alphabets & numbers with kid-centric furniture. The ceiling has been done in grid ceiling which acts as sound absorber to reduce noises from different classrooms. The internal space highlight is the 9’ wide corridors which acts as the spaces where children readily play around and have the most memories about school with. The corridors also make learning fun and interactive, with part blackboard walls- to doodle, draw or write with the imagination & creativity in their mind.





















