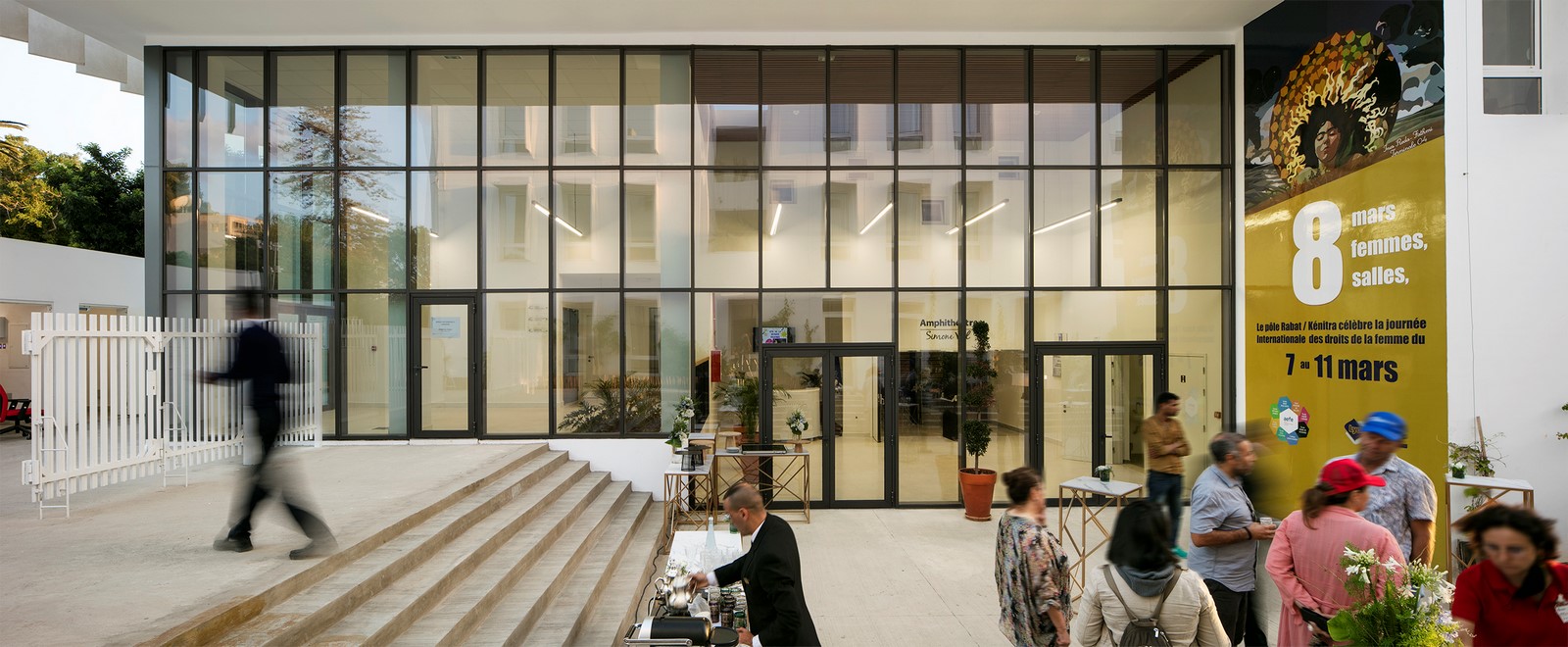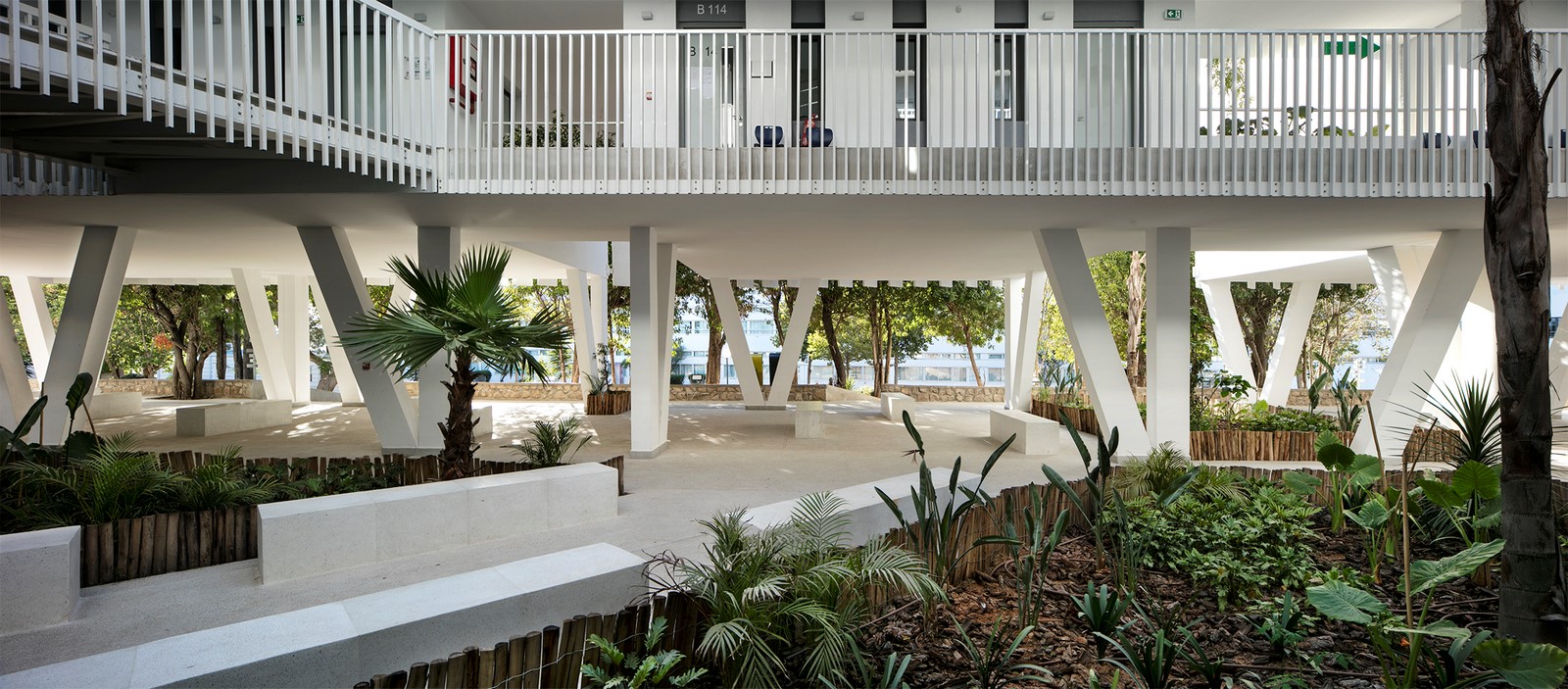Program components
Reorganization of the school’s flow, creation of 39 new classrooms, a school life, a multi-purpose room and a villa for the management.
Project Name: French High School of Rabat
Studio Name: CoCo architecture

Site constraints
The French school in Rabat has 200 students, from the 6th grade to the preparatory classes. The school was cramped in its old premises, spread over two sites on either side of an avenue, and launched this vast project to rationalize and improve its ageing facilities.
The extension takes place on former sports fields on the edge of an existing wooded strip. It is a constrained site wedged between the street, the courtyard and facing a long teaching building dating from the 1960s. The existing buildings, rendered in white, are simple buildings, poorly adapted to the climate with their east and west facades without solar protection.

The project faces this long building with a more sympathetic building, more openwork, less rigid, which integrates into the chromatic universe of the existing buildings and interferes with the remarkable wooded strip by placing the classrooms in the foliage of the trees.
Architectural party
The project centralizes the teaching functions to the north of Jaafar Assadik Street in an architectural ensemble composed of three volumes that extend from north to south: classrooms, multi-purpose room and management villa.
The teaching building is a parallelepiped which is organized around a patio planted with trees adapted to the Moroccan climate: palm trees, ficus, … A set of staircases and corridors serve the classrooms.
To reinforce the porosity of the building in relation to the existing band of remarkable trees, we have created a multitude of hollows in the facades which take the form of cool patios, terraces and planted hanging gardens. They cut out views to the outside. This play of patios and planted gaps extends the presence of the gardens to the heart of the building.
Over time, the climbing plants will cover the gable façades via a system of stretched cables, thus accentuating the sensation of a building immersed in the heart of a luxuriant nature.
The extension is a long building with an east/west orientation, which required effective solar protection to guarantee the summer comfort of the users.
A skin of white vertical sun breakers, made of lightweight concrete, covers the building. Each wing directs natural light into the rooms while protecting them from the sun’s rays. They also meet the high security requirements of the French high school.

Construction system and materials
The structure of the building is made of concrete with a system of columns and slabs. It takes into account the important seismic constraints in Morocco.
The project has developed the traditional know-how present in Morocco. A remarkable work of masonry has been done with the underside of the courtyards and the courtyard made without visible beams, creating smooth surfaces that reinforce the peaceful atmosphere of the place.
The elevations are double brick walls. The floors are made of polished granito. These techniques, common in Morocco, were implemented within the budget, giving the building a noble and sober character.





















