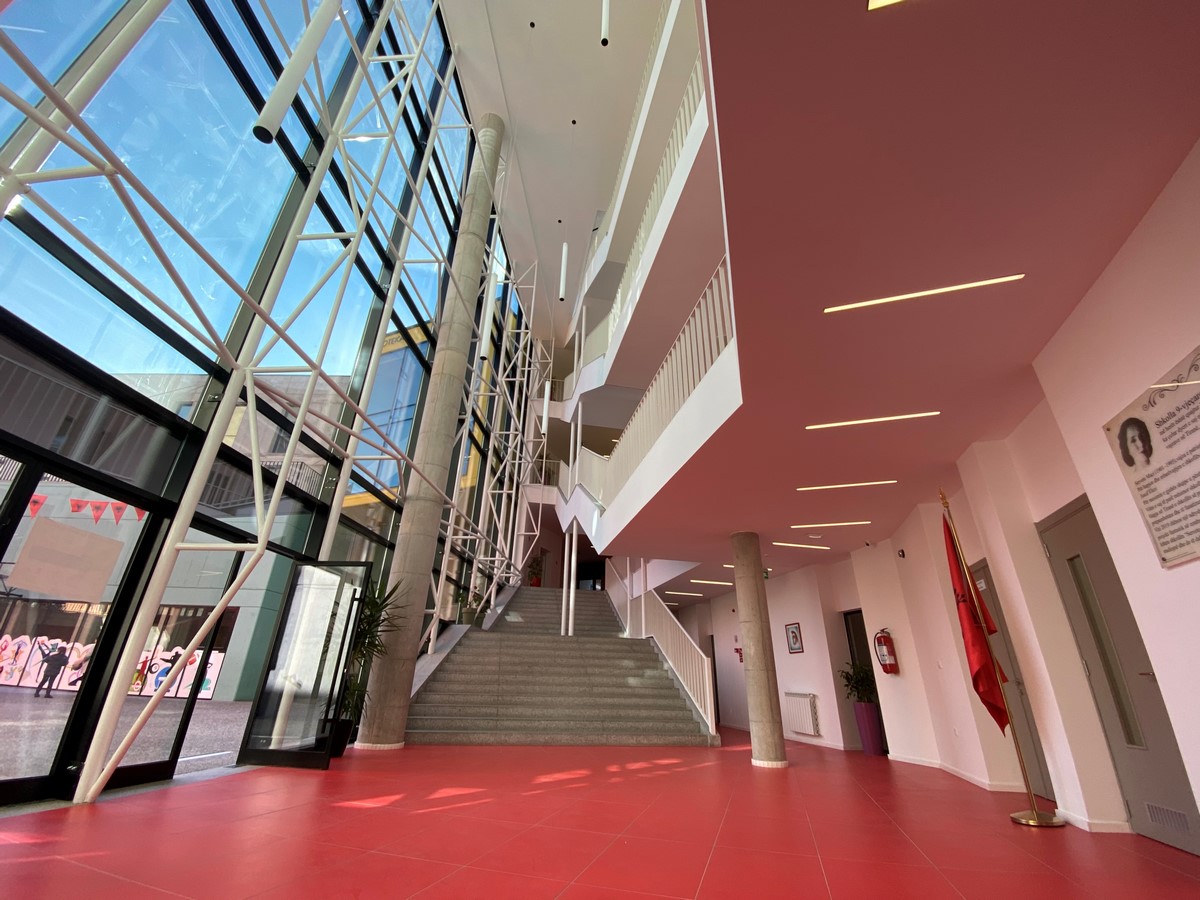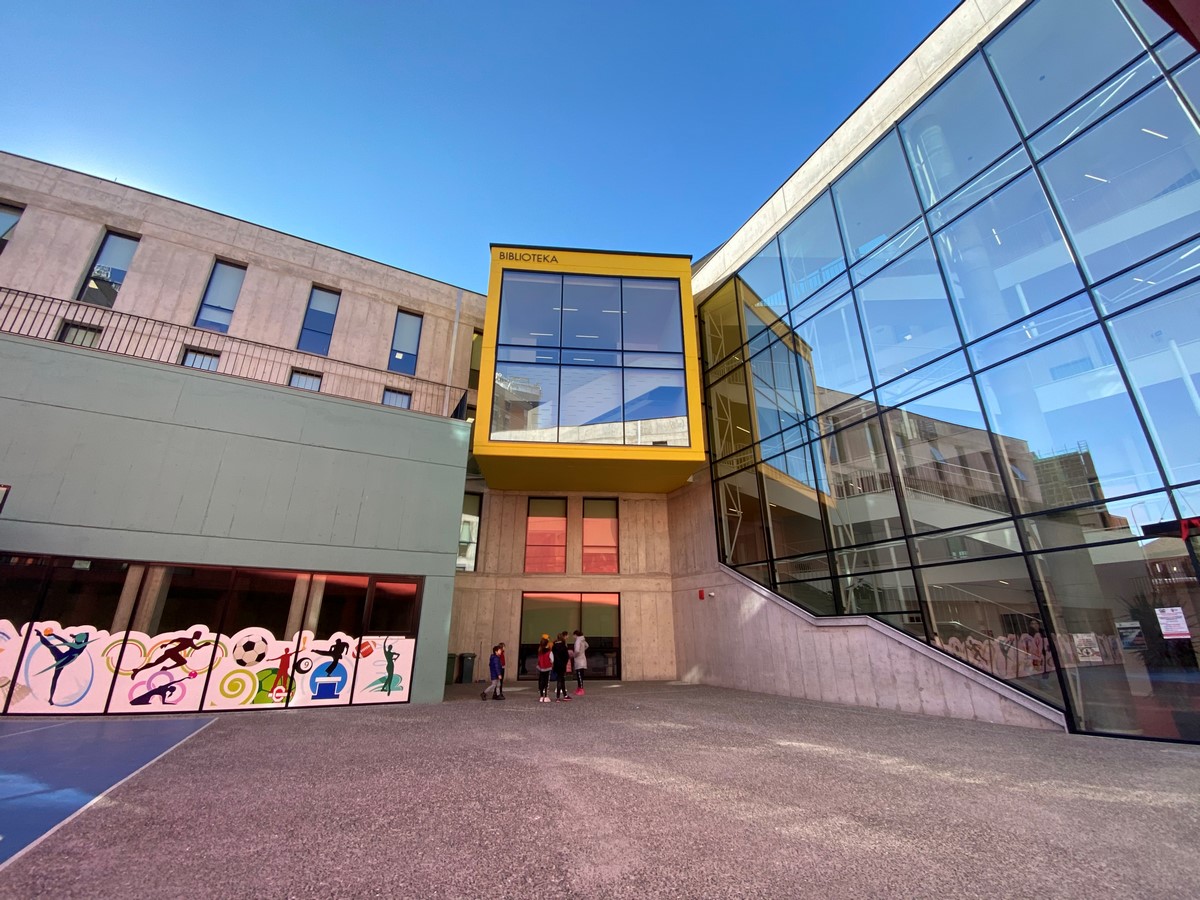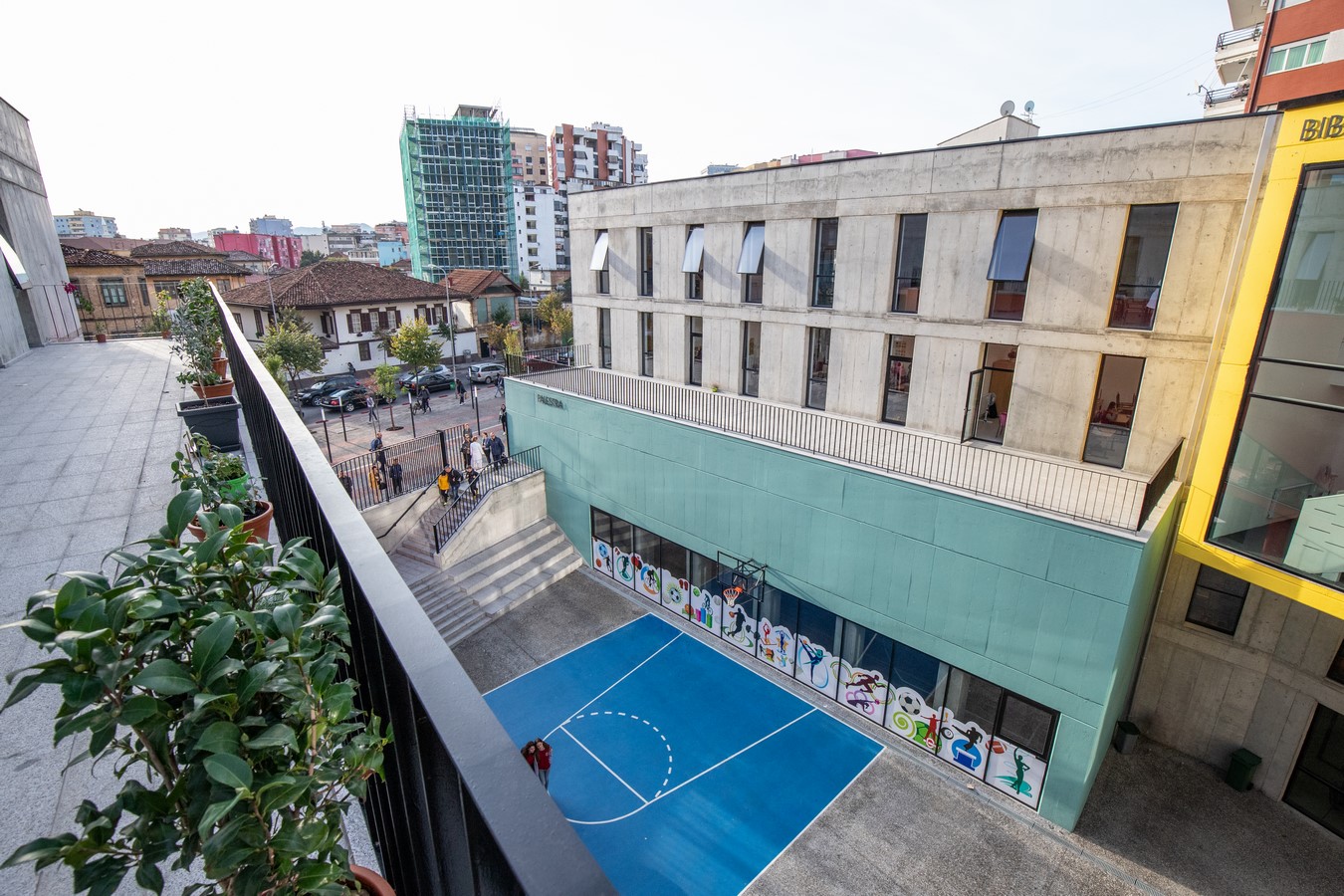Design concept
Servete Maci is a primary and secondary level school in Tirana with a focus on music. The volumetric concept of the design is based on the internal courtyard as a main feature. The whole shape of the school revolves around this courtyard. In order to achieve a more separate feel of the courtyard from the sidewalk we lowered the level of the ground floor. As a result, classes are positioned facing the internal courtyard therefore creating a quiet teaching space. Halls are positioned in the outer perimeter of the building.
Design team: Studioarch4
Address: Rr. Dibres, Tirana, Albania
Year: 2019
Area: 4250 m2
Budget costs: 236.158.00 USD
Amount of concrete used: 5610 m3
Concrete supplier: “Ank” & “ED Konstruksion”

The concept around which the design was shaped went into a cultural dive on a well-functioning society which is built upon a developed grid of public spaces and community centers. Unfortunately, developing countries like Albania show a shortage of inherited public spaces, which in turn makes it a challenge to allocate new ones within the existing infrastructure. A quick solution that comes to mind is expropriation. Developing countries however have a limited budget when it comes to new public projects such as community centers, social event venues, teaching lounges, gallery spaces, auditoriums and sports grounds. In most cases, existing funds can only cover construction costs, therefore expropriations have proven to be impossible to attain. The development of existing schools can be seen as a sensible solution to this issue. Considering that schools have been sited strategically to serve the neighborhoods and communities throughout their history, it is easy to see how they can function as community centers as well.
What would happen if schools and community centers merged into one?

The initiative “Schools as community centers and public spaces-24-hour open access” promotes the idea of an open access school dedicated both to the students and the rest of the community, where both processes complement and develop one another in symbioses, without disturbing the primary teaching purpose of the building. The idea of a 24-hour open access implies that the school will be open after teaching hours for the community to make use of all the necessary amenities. With this initiative in mind, school grounds have been divided within 3 categories based on security and privacy:
- Spaces allocated for teaching, students and teaching staff
- Spaces serving both the school and the community
- Spaces dedicated to the community
Spaces allocated for teaching functions include classrooms, laboratories, staff rooms and more. These areas can only be used by the school’s staff and the students enrolled in the school. In this case, special attention should be placed on the entrance in order to make it secure. All access points have to be controlled by staff. Spaces serving both the school and the community include gymnasiums, auditoriums, concert halls, gallery spaces, meeting rooms, library, inner courtyards and other multipurpose classrooms. These areas are dedicated to the students and school’s staff during teaching hours but are accessible by the rest of the community after teaching hours. These spaces have been designed to allow easy access for the community without compromising transition spaces like corridors and classes. Restrooms however have to be accessible by all the community. The aim is for these spaces to function in conjunction with the school but also independently. Specifically, the auditorium, gym, library and inner courtyards. Inner courtyards are more challenging regarding access control seeing as they are outdoor spaces. However, access can be controlled through low height sliding gates.

Spaces dedicated to the community are those that can always be accessed by the community even during teaching hours. Usually this includes the space before the entrance to inner courtyards that can serve as a public square for children to play during teaching hours, a drop off and pick up spot for parents or a meeting spot. This initiative required not only a development in terms of design but also social projects regarding the management of facilities after hours. This could be done by hired staff or voluntary workers from the community itself. This initiative would encourage people from the community to develop and organize local activities.
This project presented many challenges for us, due to the fact that we had to find a balance between the spaces for community use, while not disturbing the teaching and studying hours. This correlation of functions and need for balance can also be found in the visitor center, in which the proposal must sustain a minimal ecological footprint, allowing the ecosystem to remain undisturbed, while introducing the new activities and programs into the system. The design and solutions provided proved to be a success for the community and the school remains uninterrupted in its primary functions.

Statement on the use of materials
The entirety of the building’s façade consists of exposed concrete, which is painted in specific areas. The painting of the concrete with a specific color also serves to differentiate the function of the buildings such as the auditorium, the library and the gym. We decided on the use of exposed concrete for this project due to it being a very durable material, flexible for us to work with, and due to the fact that it ensures lower maintenance costs and interventions. We wanted to achieve a clean and sharp, yet inviting look for the new school by being playful with the colors, which contrast the rigidness of the bare concrete.





















