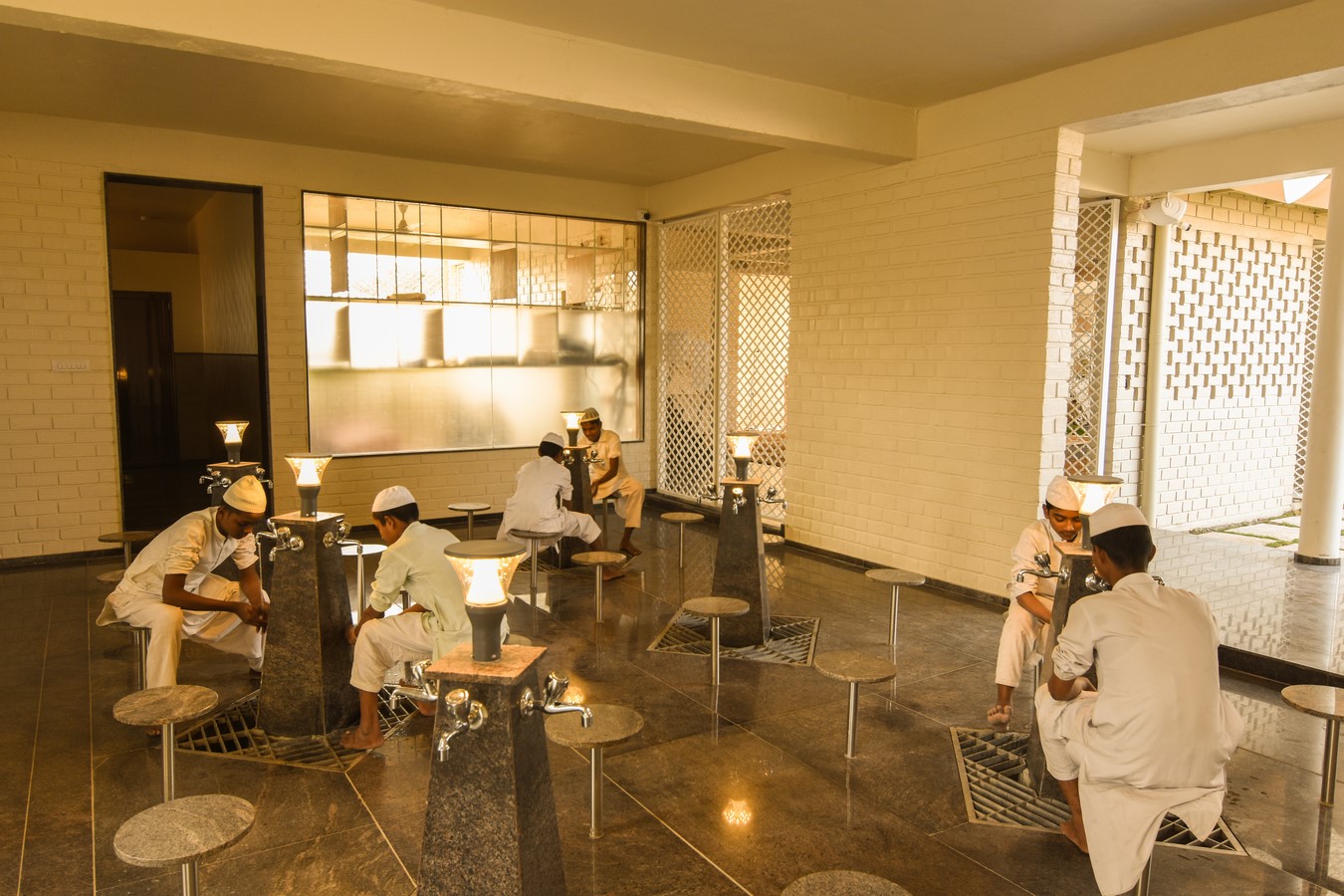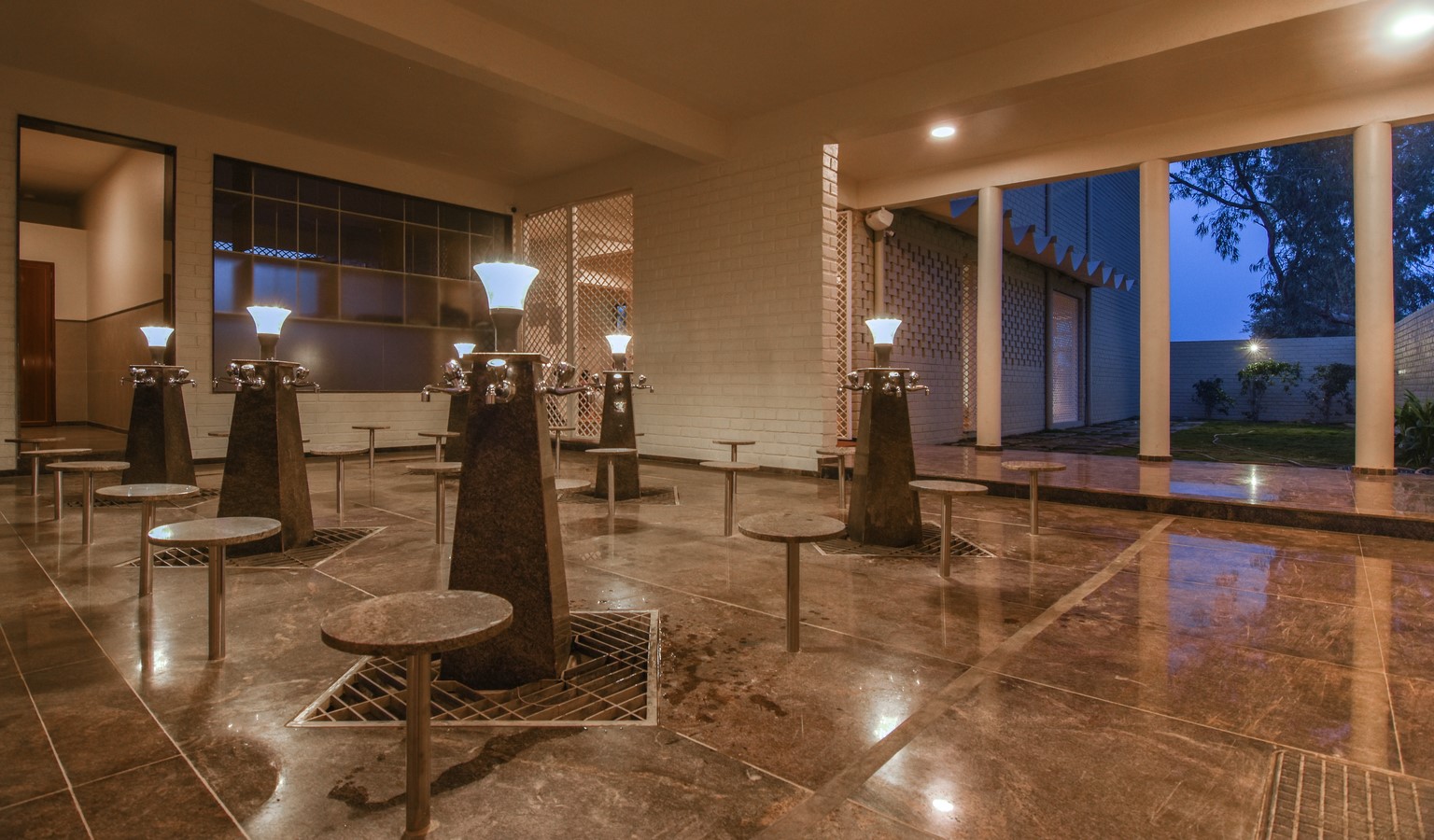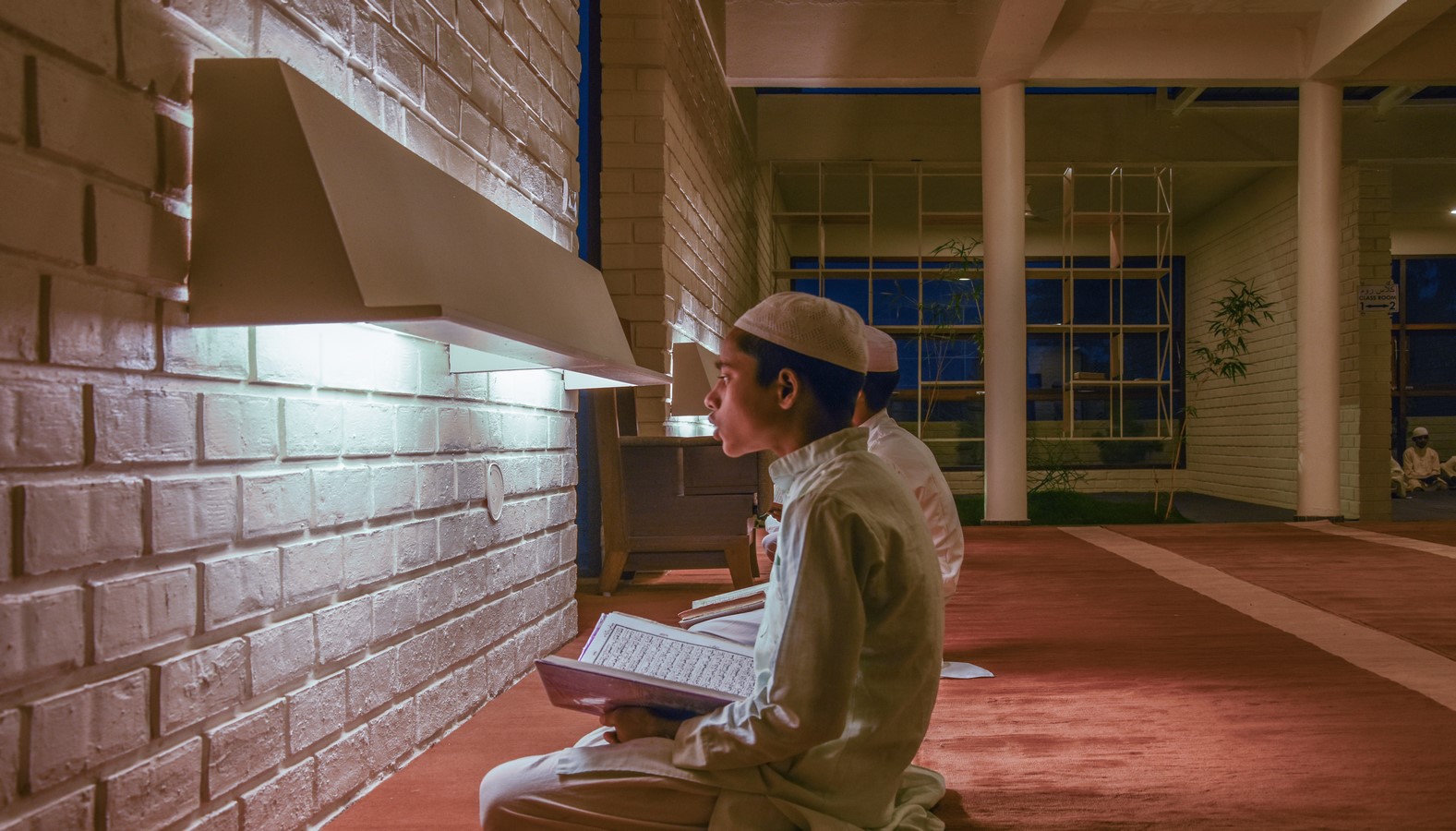Located in Bangalore, this mosque was built originally to provide shelter and education to underprivileged Muslim children. In response to a growing need for non-confirmative education systems that allow children to make their own decisions in the 21st century, DS2 design studio in Bengaluru initiated the project.
Project Name: Madrassa
Studio Name: Ds2 Architecture

This was the fulcrum of the studio’s design approach, providing an opportunity for flexibility, since it remained a personal involvement and initiation project. New, progressive curricula were conceived combining aspects of traditional Gurukuls with Arabic educational systems. For the duration of their course, students live in the Madrassa and learn life skills, social studies, as well as Islam and its applications.
A total of ninety students could be enrolled in the course over the course of 36 months – thirty resident scholars and sixty day scholars. The concept was well-received, attracting funding and support from a wide range of sources, facilitating unified and conscious collaboration. Individual affiliations to unique religious and economic identities govern the paradigms of our contemporary society, so the architects and clients’ determination to disassociate themselves from them deserves praise.

However, the reimagining of the academic system could not simply be juxtaposed over the existing religious traditions of architectural expression, so the architectural form of the mosque was reinterpreted to suit the new education and lifestyle programme along with the aspirations of the users of the space. By deviating from the traditional architectural form of a mosque, this project explores how architecture can reimagine established boundaries, while finding a contemporary voice that fulfills the aspirations of the community’s users. The programme-based approach resulted in a modest form which anchored the Madrassa in the honesty of the ideas from which it was conceived, without embellishing it with highly decorative elements.
However, the remaining spaces of the Madrassa are organized thoughtfully around the sacred prayer rooms, which provide an oasis of sanctity and tranquillity. An Islamic worship space should include the following elements: the Mihrab, which indicates the Qibla wall, pointing towards Mecca, as well as a minaret where the Imam can deliver sermons.

In the south, there are residential areas and administrative areas, in the centre, prayer halls, and in the north, classrooms. Bays are devoted to primary functions, with each bay crowned by a semi-circular vault, externally dividing the form into three functional sections. On the eastern side of the structure, a large courtyard flanks the bays, providing natural light and ventilation. Constructed as a labour of love, every aspect of the design is curated to serve the children that use it. As there are no interior walls that divide the institute’s spaces, there is no hindrance to visual connectivity, as well as free circulation. The rooms offer a warm welcome, with breathable spaces that psychologically enhance the users’ safety and security. Resistance to building internal walls is a metaphor for inclusivity and acceptance, which are fundamental ideals on which the project was based.





















